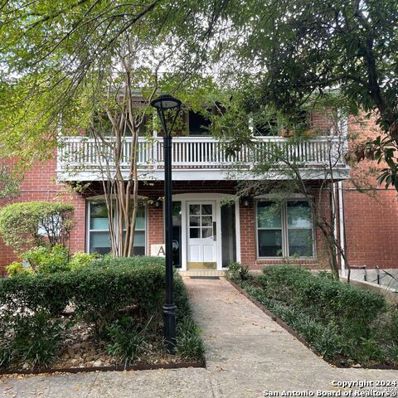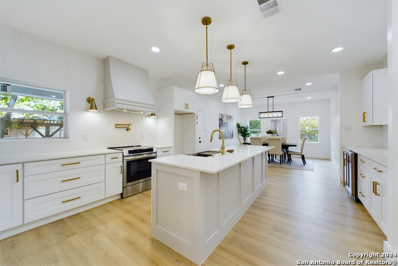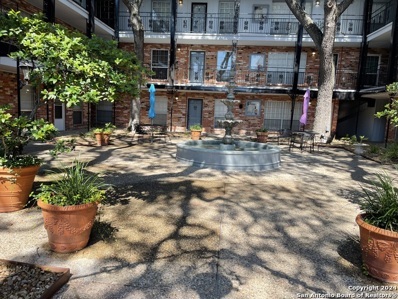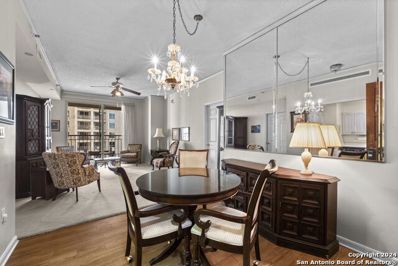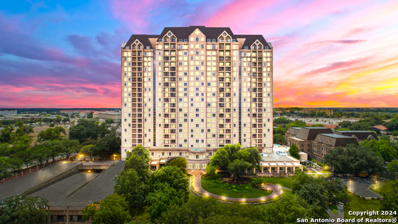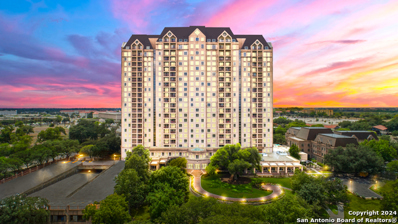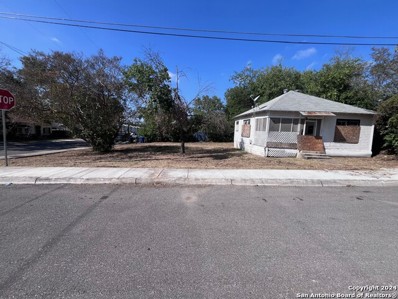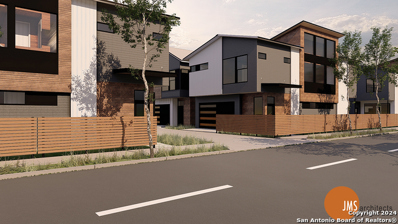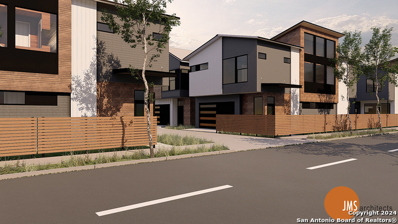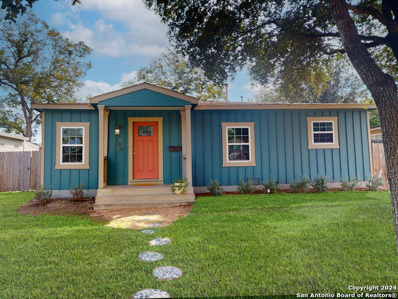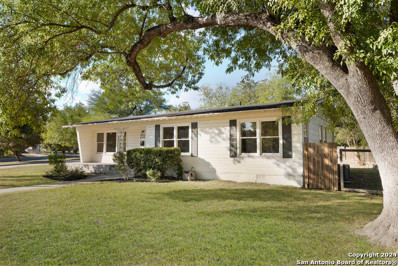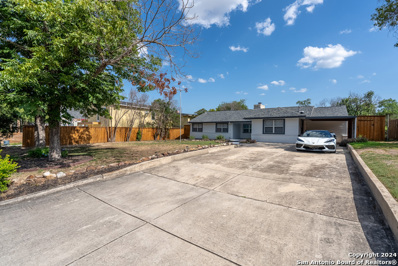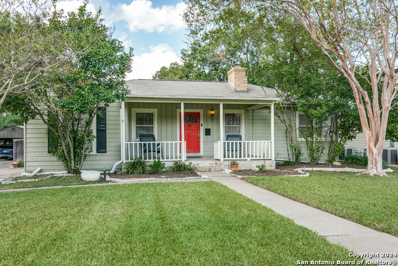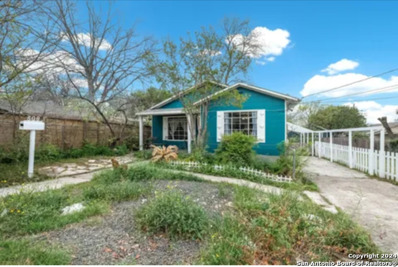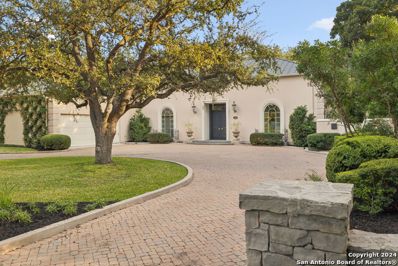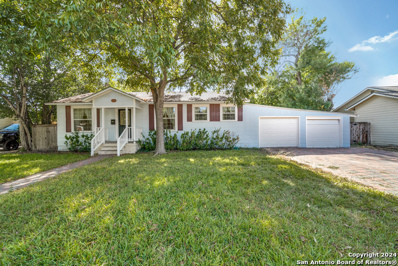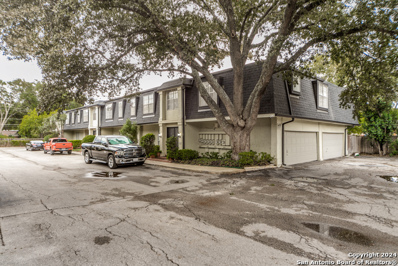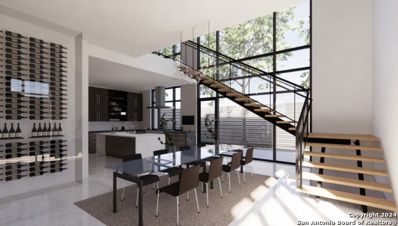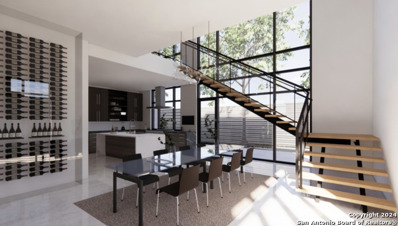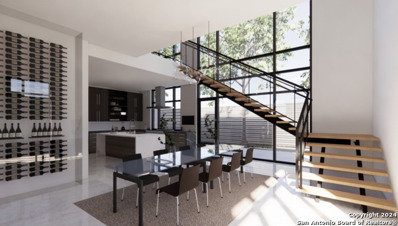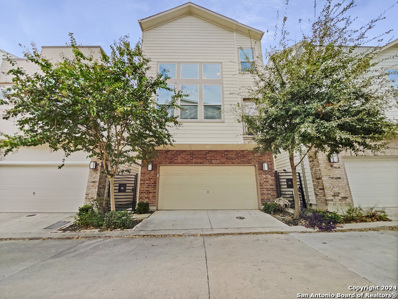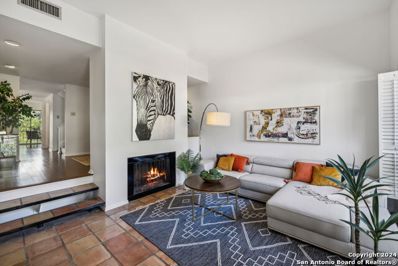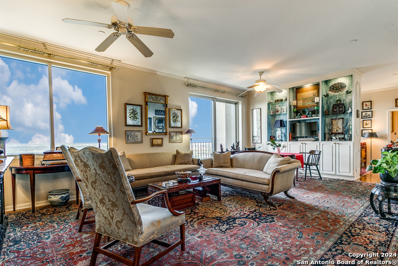San Antonio TX Homes for Sale
- Type:
- Low-Rise
- Sq.Ft.:
- 637
- Status:
- Active
- Beds:
- 1
- Year built:
- 1970
- Baths:
- 1.00
- MLS#:
- 1823166
- Subdivision:
- OAKS CONDO AH
ADDITIONAL INFORMATION
Charming Alamo Heights Condo in The Oaks Community is move in ready! Condo (located on 2nd level) was remodeled in 2018 with a custom bench dining area, built-in cabinet bar with mini-fridge, new ceramic tile flooring and appliances; washer/dryer unit and refrigerator do convey. Enjoy the outdoor patio and shade of the Oaks. Double pane door and windows were installed through HOA. Other Amenities include: neighborhood pool with clubhouse, one designated covered parking space #204, pets are allowed under 25 lbs, per HOA and security access for main door at building. Location is a plus, just inside Loop 410, close to shopping and the airport. Unit is currently vacant and easy to show. Schedule your showing today.
$550,000
210 ANDREWS San Antonio, TX 78209
- Type:
- Single Family
- Sq.Ft.:
- 2,032
- Status:
- Active
- Beds:
- 3
- Lot size:
- 0.14 Acres
- Year built:
- 2024
- Baths:
- 3.00
- MLS#:
- 1823164
- Subdivision:
- MAHNCKE PARK
ADDITIONAL INFORMATION
**Open House Scheduled for 11/23 from 12-4!**Welcome to your dream home! This brand-new Craftsman-style residence in the heart of Mahncke Park offers the perfect blend of classic charm and modern luxury. Located just a block from the San Antonio Botanical Gardens and minutes from The Pearl, this thoughtfully designed 3-bedroom, 3-bathroom home with an additional study provides an exceptional lifestyle. Step inside to an open, light-filled layout with a spacious, bright white kitchen featuring premium touches: induction cooking, stainless steel appliances, gleaming quartz countertops, a convenient pot filler, and tasteful gold accents. Perfect for entertaining, the kitchen extends into a buffet/bar area, complete with a drink/wine fridge for easy hosting. The primary bedroom offers a serene retreat, complete with a luxurious en-suite featuring a freestanding soaker tub, spacious walk-in shower, double vanities, and elegant gold accents. This home had each room thoughtfully designed and has generous storage throughout, including the spacious laundry room with a sink and extra cabinetry. The two additional bathrooms were designed with elegance in mind and feature unique, spa-like tile work. All bedrooms come with ceiling fans, and is equipped with a water softener already. Enjoy modern amenities and timeless appeal in this stunning home-where location, luxury, and livability come together beautifully. Schedule your showing today!
- Type:
- Other
- Sq.Ft.:
- 1,064
- Status:
- Active
- Beds:
- 2
- Year built:
- 1968
- Baths:
- 2.00
- MLS#:
- 1822713
- Subdivision:
- THE GEORGIAN
ADDITIONAL INFORMATION
Incredible Renovated Condo with Two Parking Spaces! Below the APPRIASED VALUE, Discover this beautifully renovated unit in the desirable Georgian Condo complex. It features neutral colors, solid countertops, and new paint throughout. Enjoy the luxury of a private balcony and the rare convenience of two parking spaces. Prime Location! This unit offers both convenience and style and is located close to the complex's pool, well-manicured courtyard, picnic area, laundry facilities, and party room. The gated e
- Type:
- High-rise
- Sq.Ft.:
- 1,062
- Status:
- Active
- Beds:
- 2
- Year built:
- 1988
- Baths:
- 2.00
- MLS#:
- 1822630
ADDITIONAL INFORMATION
Highly Desirable 2-Bedroom, 2-Bath "E" Floor Plan with Stunning Views! Located on the 6th floor, this residence offers outstanding vistas paired with an excellent floor plan. The Towers on Park Lane is an Exclusive Luxury High Rise Co-op for adults 55 years + The Towers offers a lifestyle much like that of living in a Luxury Hotel. Upon arrival you are greeted by a valet who will park your car and take your personal items up to your residence. Numerous concierges are available to help with your every need. Located in the lobby is a beautiful white tablecloth restaurant and a darling bistro to grab a quick bite if you don't feel like cooking. Better yet- order room service and have your meal delivered! The building amenities are tremendous and feature a heated indoor pool and spa, locker rooms and a fitness center and that includes a variety of classes and work out equipment, a gorgeous 4 1/2 acre park with walking trails, outdoor patios and personal gardening beds, a library, card room, an astounding wood working shop, business center, CLUB 22 - an oak paneled lounge on the 22nd floor with large windows and balconies overlooking the downtown skyline, an art studio, billiards table, two laundry facilities on every floor for those residence that do not have W/D connections, on site storage units, ten guest suites on the second floor, EV charging stations, meeting and banquet rooms with catering services available thru the food & beverage department and above all 24/7 Resident Safety Officers! The many benefits provided in the monthly Co-op fee include weekly housekeeping, Wi-fi/ Cable TV (including Showtime and HBO)/ water and garbage, concierge and valet services, fitness instructor for personal training and group classes, scheduled transportation, recreational/ educational/ cultural and social programs, secured covered parking with direct entry to the building, 24 hour security and surveillance of grounds, monitored fire alarms and sprinkler system throughout building, monitored emergency call system in each residence. In addition to all that the Co-Op provides the residents have an active and close knit community offering many engaging social opportunities! The building is an extension of your personal living space and there is something special for everyone. The Co-op has a well-funded financial reserve and can boast they have never had a special assessment.
- Type:
- High-rise
- Sq.Ft.:
- 1,064
- Status:
- Active
- Beds:
- 2
- Year built:
- 1988
- Baths:
- 2.00
- MLS#:
- 1822613
ADDITIONAL INFORMATION
Highly desirable 2 bedroom, 2 bath "F" floor plan with outstanding 21st floor views. This residence offers outstanding vistas paired with an open floor plan, featuring elegant wood floors. The Towers on Park Lane is an Exclusive Luxury High Rise Co-op for adults 55 years and over. The Towers offers a lifestyle much like that of living in a Luxury Hotel. Upon arrival you are greeted by a valet who will park your car and take your personal items up to your residence. Numerous concierges are available to help with your every need. Located in the lobby is a beautiful white tablecloth restaurant and a darling bistro to grab a quick bite if you don't feel like cooking. Better yet- order room service and have your meal delivered! The building amenities are tremendous and feature a heated indoor pool and spa, locker rooms and a fitness center and that includes a variety of classes and work out equipment, a gorgeous 4 1/2 acre park with walking trails, outdoor patios and personal gardening beds, a library, card room, an astounding wood working shop, business center, CLUB 22 - an oak paneled lounge on the 22nd floor with large windows and balconies overlooking the downtown skyline, an art studio, billiards table, two laundry facilities on every floor for those residence that do not have W/D connections, on site storage units, ten guest suites on the second floor, EV charging stations, meeting and banquet rooms with catering services available thru the food & beverage department and above all 24/7 Resident Safety Officers! The many benefits provided in the monthly Co-op fee include weekly housekeeping, Wi-fi/ Cable TV (including Showtime and HBO)/ water and garbage, concierge and valet services, fitness instructor for personal training and group classes, scheduled transportation, recreational/ educational/ cultural and social programs, secured covered parking with direct entry to the building, 24 hour security and surveillance of grounds, monitored fire alarms and sprinkler system throughout building, monitored emergency call system in each residence. In addition to all that the Co-Op provides the residents have an active and close knit community offering many engaging social opportunities! The building is an extension of your personal living space and there is something special for everyone. The Co-op has a well-funded financial reserve and can boast they have never had a special assessment.
- Type:
- High-rise
- Sq.Ft.:
- 1,408
- Status:
- Active
- Beds:
- 2
- Year built:
- 1988
- Baths:
- 3.00
- MLS#:
- 1822663
ADDITIONAL INFORMATION
Fabulous 2-Bedroom, 3 Bath (double primary bath!) H Floor Plan with Stunning Views! Located on the 10th floor, this residence offers outstanding vistas paired with amazing open floor plan, featuring elegant wood floors and carpet, and in-unit washer/dryer connection. The Towers on Park Lane is an Exclusive Luxury High Rise Co-op for adults 55 years + The Towers offers a lifestyle much like that of living in a Luxury Hotel. Upon arrival you are greeted by a valet who will park your car and take your personal items up to your residence. Numerous concierges are available to help with your every need. Located in the lobby is a beautiful white tablecloth restaurant and a darling bistro to grab a quick bite if you don't feel like cooking. Better yet- order room service and have your meal delivered! The building amenities are tremendous and feature a heated indoor pool and spa, locker rooms and a fitness center and that includes a variety of classes and work out equipment, a gorgeous 4 1/2 acre park with walking trails, outdoor patios and personal gardening beds, a library, card room, an astounding wood working shop, business center, CLUB 22 - an oak paneled lounge on the 22nd floor with large windows and balconies overlooking the downtown skyline, an art studio, billiards table, two laundry facilities on every floor for those residence that do not have W/D connections, on site storage units, ten guest suites on the second floor, EV charging stations, meeting and banquet rooms with catering services available thru the food & beverage department and above all 24/7 Resident Safety Officers! The many benefits provided in the monthly Co-op fee include weekly housekeeping, Wi-fi/ Cable TV (including Showtime and HBO)/ water and garbage, concierge and valet services, fitness instructor for personal training and group classes, scheduled transportation, recreational/ educational/ cultural and social programs, secured covered parking with direct entry to the building, 24 hour security and surveillance of grounds, monitored fire alarms and sprinkler system throughout building, monitored emergency call system in each residence. In addition to all that the Co-Op provides the residents have an active and close knit community offering many engaging social opportunities! The building is an extension of your personal living space and there is something special for everyone. The Co-op has a well-funded financial reserve and can boast they have never had a special assessment.
- Type:
- Single Family
- Sq.Ft.:
- 686
- Status:
- Active
- Beds:
- 1
- Lot size:
- 0.13 Acres
- Year built:
- 1940
- Baths:
- 1.00
- MLS#:
- 1822571
- Subdivision:
- Mahncke Park
ADDITIONAL INFORMATION
This MF-33 zoned property is ideally located in one of San Antonio's most popular neighborhoods, close to the Botanical Gardens, Pearl District, Trinity University, and the Zoo. Two lots with no HOA fees, on a corner lot, it's a prime investment opportunity for Airbnb, short-term, or long-term rentals, offering flexibility and growth potential. Nearby attractions like Brackenridge Park, The Witte Museum, and local shops and dining options make this location perfect for exploring San Antonio's vibrant culture. Located in the desirable 78209 area, this home is an excellent chance to invest in San Antonio's thriving community. Don't miss out!
- Type:
- Single Family
- Sq.Ft.:
- 2,247
- Status:
- Active
- Beds:
- 3
- Lot size:
- 0.07 Acres
- Baths:
- 3.00
- MLS#:
- 1822531
- Subdivision:
- SUNSET
ADDITIONAL INFORMATION
CUSTOMIZABLE HOME IN AHISD * New construction waiting for your customization + great floor plan - you choose paint, tile and countertops (price will vary depending on customization) * Modern Architecture + A must see, new construction home in Alamo Heights ISD + Excellent location with easy access to Alamo Heights shops and restaurants, North Star Mall, freeways and the SATX Airport + Great floorplan with attached two car garage + Spacious living/dining/kitchen open floor plan + 10-ft ceilings on main floor and 9-ft ceilings on 2nd floor + Lightly textured walls + Contemporary, painted wood base trim (4-inch) 8-ft Shaker-style interior doors on both levels + Stained & sealed concrete floors on 1st floor + Green World engineered-wood flooring on second floor + Four-inch recessed can-lighting throughout + Gorgeous ceiling fans in both living areas & bedroom + Oversized windows + Tons of natural light + Custom 42- inch Shaker-style, maple cabinetry with soft-close drawers & doors Brushed brass cabinet hardware + Large island with seating area + Daltile quartz countertops with pencil edge + In-cabinetry trash & recycling receptacles + Stainless steel 30" slide in gas range with edge to edge cast iron grates + Built-in microwave + Stainless steel vent hood and dishwasher + High capacity garbage disposal + Ice maker connection for refrigerator + Large walk-in pantry + three bedrooms upstairs + two spacious living areas + Open floor plan leads out to private back yard + Spacious primary suite with 56-inch ceiling fan + Dual vanities with Daltile quartz countertops + Walk-in, frameless glass shower with both regular mount and rain shower head + MOEN brushed nickel fixtures + Oversized walk-in closet with built-in shelves + Private water closet + Modern wood fencing + and tastefully done + full irrigation system irrigates both the front and back yards as well as the foundation + Owens Corning roof + 2x6 inch exterior wall framing + Energy efficient, low-e glass dual pane aluminum windows with bronze trim + Deadbolt locks on all exterior doors + Pre-plumbed for water softener + Attached two-car garage - flush panel, steel doors with automatic opener with two remotes + Professionally landscaped exteriors with full irrigation system (including foundation irrigation) + Weather-proofed exterior electrical outlets + 2x6 inch exterior wall framing + Energy efficient, low-e glass dual pane aluminum windows with bronze trim + Deadbolt locks on all exterior doors + Pre-plumbed for water softener + E-car ready + Two-car garage - flush panel, steel doors with automatic opener with two remotes Professionally landscaped exteriors with full irrigation system (including foundation irrigation) + Weather-proofed exterior electrical outlets + High-performance 15.2 SEER, HVAC system with programmable thermostat and two-zone damper + HVAC system is AHRI certified. HVAC units that are AHRI Certified have been through rigorous, unbiased testing to verify their energy efficiency + Radiant barrier roof sheathing + Spray foam insulation in attic and R-19 in exterior walls + CAT6 pre-wired + 10-year StrucSure structural and framing warranty (1-year warranty on workmanship/materials & 2-year warranty on major mechanical systems)
- Type:
- Single Family
- Sq.Ft.:
- 2,247
- Status:
- Active
- Beds:
- 3
- Lot size:
- 0.07 Acres
- Baths:
- 3.00
- MLS#:
- 1822526
- Subdivision:
- SUNSET
ADDITIONAL INFORMATION
CUSTOMIZABLE HOME IN AHISD * New construction waiting for your customization + great floor plan - you choose paint, tile and countertops (upgrade charge may apply depending on customization) * Modern Architecture + A must see, new construction home in Alamo Heights ISD + Excellent location with easy access to Alamo Heights shops and restaurants, North Star Mall, freeways and the SATX Airport + Great floorplan with attached two car garage + Spacious living/dining/kitchen open floor plan + 10-ft ceilings on main floor and 9-ft ceilings on 2nd floor + Lightly textured walls + Contemporary, painted wood base trim (4-inch) 8-ft Shaker-style interior doors on both levels + Stained & sealed concrete floors on 1st floor + Green World engineered-wood flooring on second floor + Four-inch recessed can-lighting throughout + Gorgeous ceiling fans in both living areas & bedroom + Oversized windows + Tons of natural light + Custom 42- inch Shaker-style, maple cabinetry with soft-close drawers & doors Brushed brass cabinet hardware + Large island with seating area + Daltile quartz countertops with pencil edge + In-cabinetry trash & recycling receptacles + Stainless steel 30" slide in gas range with edge to edge cast iron grates + Built-in microwave + Stainless steel vent hood and dishwasher + High capacity garbage disposal + Ice maker connection for refrigerator + Large walk-in pantry + three bedrooms upstairs + two spacious living areas + Open floor plan leads out to private back yard + Spacious primary suite with 56-inch ceiling fan + Dual vanities with Daltile quartz countertops + Walk-in, frameless glass shower with both regular mount and rain shower head + MOEN brushed nickel fixtures + Oversized walk-in closet with built-in shelves + Private water closet + Modern wood fencing + and tastefully done + full irrigation system irrigates both the front and back yards as well as the foundation + Owens Corning roof + 2x6 inch exterior wall framing + Energy efficient, low-e glass dual pane aluminum windows with bronze trim + Deadbolt locks on all exterior doors + Pre-plumbed for water softener + Attached two-car garage - flush panel, steel doors with automatic opener with two remotes + Professionally landscaped exteriors with full irrigation system (including foundation irrigation) + Weather-proofed exterior electrical outlets + 2x6 inch exterior wall framing + Energy efficient, low-e glass dual pane aluminum windows with bronze trim + Deadbolt locks on all exterior doors + Pre-plumbed for water softener + E-car ready + Two-car garage - flush panel, steel doors with automatic opener with two remotes Professionally landscaped exteriors with full irrigation system (including foundation irrigation) + Weather-proofed exterior electrical outlets + High-performance 15.2 SEER, HVAC system with programmable thermostat and two-zone damper + HVAC system is AHRI certified. HVAC units that are AHRI Certified have been through rigorous, unbiased testing to verify their energy efficiency + Radiant barrier roof sheathing + Spray foam insulation in attic and R-19 in exterior walls + CAT6 pre-wired + 10-year StrucSure structural and framing warranty (1-year warranty on workmanship/materials & 2-year warranty on major mechanical systems)
- Type:
- Single Family
- Sq.Ft.:
- 1,095
- Status:
- Active
- Beds:
- 2
- Lot size:
- 0.15 Acres
- Year built:
- 1947
- Baths:
- 1.00
- MLS#:
- 1822327
- Subdivision:
- TERRELL HEIGHTS
ADDITIONAL INFORMATION
Charming cottage awaits YOU in Terrell Heights (Alamo Heights ISD) - 1st time home buyers & investors! Open floor plan features gleaming hardwood floors, freshly painted, plenty of closet storage, all appliances including washer/dryer convey, and double paned windows with blinds! Showcase your culinary talents whether serving tapas on kitchen counter, BBQ & chilled beverages on the shady back deck, or more intimate holiday meals with friends & family around the dining table. Work from home with ease either overlooking the back patio, in the 2nd bedroom or at a built-in desktop in your Living Room. Privacy fenced spacious back yard with ample entertaining deck shaded by mature pecan tree. Storage shed for your gardening tools. Neighborhood amenities include nearby Park/Playground, Community Garden & Charis Park.
$1,100,000
124 Castano Avenue Alamo Heights, TX 78209
- Type:
- Single Family
- Sq.Ft.:
- 3,178
- Status:
- Active
- Beds:
- 3
- Lot size:
- 0.43 Acres
- Year built:
- 1930
- Baths:
- 3.00
- MLS#:
- 1822354
- Subdivision:
- N/A
ADDITIONAL INFORMATION
Single story structure, original front section of house built in 1930, current owner remodeled home in 1998 and then added on again in 2006. House has two zones, each with its own AC system, updated and serviced regularly, front house has gas HW heater 40 gal, back has tankless gas HW heater with water softener, entire home new standing seam metal roof installed 2021. Home located on .43 acres, 2.5 lots, 125' w x 150' deep ( 50x150 lots, 800 sq.ft. car port & garage area
- Type:
- Single Family
- Sq.Ft.:
- 1,387
- Status:
- Active
- Beds:
- 3
- Lot size:
- 0.32 Acres
- Year built:
- 1950
- Baths:
- 2.00
- MLS#:
- 1822297
- Subdivision:
- TERRELL HILLS
ADDITIONAL INFORMATION
ABSOLUTELY GORGEOUS HOME LOCATED IN HIGHLY COVETED TERRELL HILLS PERFECTLY SITUATED ON AN OVERSIZED CORNER LOT--VINTAGE CURB APPEAL AND ORIGINAL HARDWOOD FLOORING WELCOME YOU--QUARTZ COUNTERTOPS IN KITCHEN--STAINLESS APPLIANCES--UPDATED MASTER AND SECONDARY BATHROOMS--HUGE BACKYARD IDEAL FOR ENTERTAINING OR JUST RELAXING--DETACHED GARAGE CAN BE CONVERTED TO SECOND LIVING QUARTERS OR HOME OFFICE--JUST ACROSS THE STREET FROM CRESTWOOD PARK (TERRELL HILLS COMMUNITY PLAYGROUND)--QUICK ACCESS TO JBSA, FT SAM HOUSTON, ALAMO HEIGHTS, THE QUARRY, LOOP 410, IH 35, US 281, SAN ANTONIO INTERNATIONAL AIRPORT, DOWNTOWN, AND THE PEARL DISTRICT--MUST SEE TO TRULY APPRECIATE!!
- Type:
- Single Family
- Sq.Ft.:
- 2,008
- Status:
- Active
- Beds:
- 3
- Lot size:
- 0.34 Acres
- Year built:
- 1950
- Baths:
- 2.00
- MLS#:
- 1822270
- Subdivision:
- TERRILL ESTATES
ADDITIONAL INFORMATION
Discover your dream home in Terrell Hills! This recently renovated 3-bedroom, 2-bath gem boasts 2,008 square feet of modern living on a spacious .34-acre lot. Enjoy the cozy vaulted living room with a wood-burning fireplace, stunning quartz countertops in the kitchen and bathrooms, stainless steel appliances, and durable ceramic tile floors. The property includes a large driveway, carport, and ample storage for a boat or RV, all enclosed by an 8-foot wood privacy fence with mature trees providing a serene backdrop. Plus, the seller is offering seller financing with easy qualifications and competitive rates, making homeownership more accessible than ever. If you thought you couldn't buy a beautiful home with seller financing, think again-this is your chance! Esta casa esta disponible financiada de dueno a dueno! Solo ocupa su enganche y pruebas de ingreso, con o sin ITIN! Si se puede!
- Type:
- Single Family
- Sq.Ft.:
- 1,422
- Status:
- Active
- Beds:
- 3
- Lot size:
- 0.25 Acres
- Year built:
- 1934
- Baths:
- 2.00
- MLS#:
- 1822209
- Subdivision:
- Terrell Hills
ADDITIONAL INFORMATION
Welcome to 343 Garraty Road! This charming Terrell Hills cottage features 3 bedrooms, 2 baths, original oak floors, and a classic cozy fireplace. Enjoy the remodeled kitchen with updated cabinet, quartz countertops, a farmhouse sink and gas cooking. Nestled on a large lot with mature trees in a prestigious neighborhood, it's the perfect place to call home. Zoned to Alamo Heights schools and conveniently close to Central Market, UIW, Trinity, and the airport.
$299,000
308 ANDREWS San Antonio, TX 78209
- Type:
- Single Family
- Sq.Ft.:
- 1,204
- Status:
- Active
- Beds:
- 3
- Lot size:
- 0.13 Acres
- Year built:
- 1942
- Baths:
- 2.00
- MLS#:
- 1822067
- Subdivision:
- MAHNCKE PARK
ADDITIONAL INFORMATION
Located in Mahncke Park on a spacious double lot, this fully fenced property offers excellent investment potential with room for two single-family residences. Currently zoned MF-33 per tax records, it's ideal for multifamily development. The home includes three generously sized bedrooms (the third with outdoor access), two full baths, a kitchen with a desk area, a dining area, and a living room with original wood floors. Equipped with window AC units, it's within walking distance to the San Antonio Botanical Garden, coffee shops, museums, and popular Broadway restaurants, with Alamo Heights and The Pearl just a short drive away. Perfect for families and investors looking to make it their own. Zoned single family and multi-family.
$3,000,000
800 IVY LN Terrell Hills, TX 78209
- Type:
- Single Family
- Sq.Ft.:
- 5,616
- Status:
- Active
- Beds:
- 4
- Lot size:
- 0.47 Acres
- Year built:
- 1967
- Baths:
- 5.00
- MLS#:
- 1820545
- Subdivision:
- TERRELL HILLS
ADDITIONAL INFORMATION
Welcome to this impressive 4 bedroom, 4 1/2 bath Atlee Ayres' estate in the heart of Terrell Hills on its iconic Ivy Lane. Built in 1967, the +\- 5,600 square foot, two-story stucco residence strikes just the right balance between being an entertainer's dream through opulent living and dining spaces and offering spacious, modern family living through its large bedrooms and adjacent baths. Sitting on just under a half-acre of oak-shaded ground, the home invites you in via a majestic, double front-doored entry and into its handsome and well-lit formal living, family and dining rooms with rich hardwood and terrazzo flooring and appliqued walls. Just off the dining room, there's an original St. Charles kitchen with double pantries and utility room. On the opposite side of the entry, you'll find a full wet bar and half-bath that lead you to two downstairs bedrooms. The private, primary suite with marble fireplace overlooks the well-manicured back lawn and patio through large windows all around, with a gracious bath featuring shower, toilet and bidet and large walk-in closet. The second downstairs bedroom has its own enclosed private bath and could easily function as a study or office. Upstairs above the kitchen, you'll find two additional bedrooms and en-suite baths. There's also a bonus room upstairs and ample storage and closet space throughout. A large circular driveway out front that leads to an oversized two-car garage offers plenty of space for parking. Timeless touches and designer finishes abound and make this stately residence one to behold. Agent open, please provide 4+ hours' notice for showings.
- Type:
- Single Family
- Sq.Ft.:
- 1,164
- Status:
- Active
- Beds:
- 2
- Lot size:
- 0.27 Acres
- Year built:
- 1946
- Baths:
- 1.00
- MLS#:
- 1817681
- Subdivision:
- TERRELL HEIGHTS
ADDITIONAL INFORMATION
1/4 acre lot in Alamo Heights! Amazing opportunity to own a home with a 4 car garage on the 100 block of Terrell Heights. The garage is a 2 door tantem parking garage that has been insulated for climate control. Great opportunity for a car collector to keep cars. Or use the space has an entertainment space. The house has been well maintained as well. Original hard wood floors along with solid kitchen counter tops. Large back lot gives plenty of options to upgrade or expand the house.
- Type:
- Low-Rise
- Sq.Ft.:
- 897
- Status:
- Active
- Beds:
- 2
- Year built:
- 1974
- Baths:
- 2.00
- MLS#:
- 1821610
ADDITIONAL INFORMATION
*** JOIN US FOR OPEN HOUSE SAT NOV 23 11 AM - 3 PM *** Rare Find in Alamo Heights! This charming 2-bed, 2-bath condo in the sought-after Cherbourg Square community is a fantastic opportunity for homeowners and investors alike. Located on the 2nd floor, it features fresh paint, new granite countertops, and a spacious layout. Enjoy year-round access to the community pool and covered patio, with HOA dues covering water, gas, trash, pest control, and common area maintenance. Situated in the highly rated Alamo Heights school district, and just minutes from the Quarry, North Star Mall, major highways, Downtown, and BAMC. The unit also includes a one-car garage with additional storage space. Don't miss out on this hidden gem!
$3,295,000
8107 Escondida Place San Antonio, TX 78209
- Type:
- Single Family
- Sq.Ft.:
- 4,733
- Status:
- Active
- Beds:
- 3
- Lot size:
- 0.15 Acres
- Year built:
- 2024
- Baths:
- 5.00
- MLS#:
- 1821067
- Subdivision:
- Escondida At Sunset
ADDITIONAL INFORMATION
Discover the epitome of luxury living at Escondida at Sunset-a breathtaking masterpiece envisioned by the renowned Overland Partners and crafted by luxury builder Mickey Starnes. Nestled within an exclusive six-home enclave in Alamo Heights, this extraordinary residence offers an unparalleled opportunity for personalization, with the new owner selecting all custom finishes. Bathed in natural light, the home's open-concept design flows effortlessly between expansive living and dining areas, leading to a gourmet kitchen ideal for grand entertaining or intimate gatherings. Spanning three levels, each accessible by a private elevator, the residence offers a sumptuous master suite and en-suite guest rooms designed for ultimate privacy. The crowning jewel is the rooftop balcony, complete with an outdoor kitchen, fireplace, and sweeping city views-an idyllic setting for sunsets and starlit evenings. In this secure, lock-and-leave community, elegance meets innovation, creating an environment of refined comfort and sophisticated style. Architectural plans, builder specifications, and a designer's vision board are available to inspire your personal touch, inviting you to transform this exceptional home into your own signature retreat.
$3,295,000
8106 Escondida Place San Antonio, TX 78209
- Type:
- Single Family
- Sq.Ft.:
- 4,733
- Status:
- Active
- Beds:
- 3
- Lot size:
- 0.15 Acres
- Year built:
- 2024
- Baths:
- 5.00
- MLS#:
- 1821064
- Subdivision:
- Escondida At Sunset
ADDITIONAL INFORMATION
Discover the epitome of luxury living at Escondida at Sunset-a breathtaking masterpiece envisioned by the renowned Overland Partners and crafted by luxury builder Mickey Starnes. Nestled within an exclusive six-home enclave in Alamo Heights, this extraordinary residence offers an unparalleled opportunity for personalization, with the new owner selecting all custom finishes. Bathed in natural light, the home's open-concept design flows effortlessly between expansive living and dining areas, leading to a gourmet kitchen ideal for grand entertaining or intimate gatherings. Spanning three levels, each accessible by a private elevator, the residence offers a sumptuous master suite and en-suite guest rooms designed for ultimate privacy. The crowning jewel is the rooftop balcony, complete with an outdoor kitchen, fireplace, and sweeping city views-an idyllic setting for sunsets and starlit evenings. In this secure, lock-and-leave community, elegance meets innovation, creating an environment of refined comfort and sophisticated style. Architectural plans, builder specifications, and a designer's vision board are available to inspire your personal touch, inviting you to transform this exceptional home into your own signature retreat.
$3,295,000
8103 Escondida Place San Antonio, TX 78209
- Type:
- Single Family
- Sq.Ft.:
- 4,733
- Status:
- Active
- Beds:
- 3
- Lot size:
- 0.15 Acres
- Year built:
- 2024
- Baths:
- 5.00
- MLS#:
- 1821061
- Subdivision:
- Escondida At Sunset
ADDITIONAL INFORMATION
Discover the epitome of luxury living at Escondida at Sunset-a breathtaking masterpiece envisioned by the renowned Overland Partners and crafted by luxury builder Mickey Starnes. Nestled within an exclusive six-home enclave in Alamo Heights, this extraordinary residence offers an unparalleled opportunity for personalization, with the new owner selecting all custom finishes. Bathed in natural light, the home's open-concept design flows effortlessly between expansive living and dining areas, leading to a gourmet kitchen ideal for grand entertaining or intimate gatherings. Spanning three levels, each accessible by a private elevator, the residence offers a sumptuous master suite and en-suite guest rooms designed for ultimate privacy. The crowning jewel is the rooftop balcony, complete with an outdoor kitchen, fireplace, and sweeping city views-an idyllic setting for sunsets and starlit evenings. In this secure, lock-and-leave community, elegance meets innovation, creating an environment of refined comfort and sophisticated style. Architectural plans, builder specifications, and a designer's vision board are available to inspire your personal touch, inviting you to transform this exceptional home into your own signature retreat.
$3,295,000
8102 Escondida Place San Antonio, TX 78209
- Type:
- Single Family
- Sq.Ft.:
- 4,733
- Status:
- Active
- Beds:
- 3
- Lot size:
- 0.15 Acres
- Year built:
- 2024
- Baths:
- 5.00
- MLS#:
- 1821058
- Subdivision:
- Escondida At Sunset
ADDITIONAL INFORMATION
Discover the epitome of luxury living at Escondida at Sunset-a breathtaking masterpiece envisioned by the renowned Overland Partners and crafted by luxury builder Mickey Starnes. Nestled within an exclusive six-home enclave in Alamo Heights, this extraordinary residence offers an unparalleled opportunity for personalization, with the new owner selecting all custom finishes. Bathed in natural light, the home's open-concept design flows effortlessly between expansive living and dining areas, leading to a gourmet kitchen ideal for grand entertaining or intimate gatherings. Spanning three levels, each accessible by a private elevator, the residence offers a sumptuous master suite and en-suite guest rooms designed for ultimate privacy. The crowning jewel is the rooftop balcony, complete with an outdoor kitchen, fireplace, and sweeping city views-an idyllic setting for sunsets and starlit evenings. In this secure, lock-and-leave community, elegance meets innovation, creating an environment of refined comfort and sophisticated style. Architectural plans, builder specifications, and a designer's vision board are available to inspire your personal touch, inviting you to transform this exceptional home into your own signature retreat.
- Type:
- Single Family
- Sq.Ft.:
- 2,208
- Status:
- Active
- Beds:
- 3
- Lot size:
- 0.03 Acres
- Year built:
- 2017
- Baths:
- 3.00
- MLS#:
- 1821000
- Subdivision:
- UPTOWN URBAN CREST
ADDITIONAL INFORMATION
Welcome to a home that exudes sophistication and luxury. The interior features soothing neutral colors that complement the gleaming stainless steel appliances. The kitchen is a chef's dream, with an accent backsplash, a center island for meal prep. The primary bedroom includes a spacious walk-in closet and a bathroom with double sinks for convenience. The primary bathroom offers a separate tub and shower for a spa-like experience. Outside, you'll find a covered patio and a fenced backyard, perfect for private outdoor relaxation. This home beautifully blends style and functionality. This home has been virtually staged to illustrate its potential.
- Type:
- Townhouse
- Sq.Ft.:
- 1,416
- Status:
- Active
- Beds:
- 2
- Year built:
- 1984
- Baths:
- 3.00
- MLS#:
- 1818802
- Subdivision:
- ALAMO HEIGHTS
ADDITIONAL INFORMATION
This charming 2-bedroom condo in Alamo Heights is an absolute gem! Its classic Saltillo floors, cozy wood-burning fireplace, and high ceilings create a warm and timeless ambiance. The seamless layout, with the open dining room and designated bar space, makes it ideal for both intimate gatherings and entertaining. The kitchen is truly the heart of the home, drawing you in with charming finishes and relaxing green views, benefits of the adjoining oversized covered balcony. Both bedrooms are generously sized with vaulted ceilings, private balconies, and ensuite baths. Recent updates include brand new hardwood floors, upstairs carpet, and fresh paint. Parking includes the attached one car garage and a designated space out front. Located just minutes from top-rated schools, boutique shopping, and fine dining, this condo offers the perfect blend of tranquility and urban convenience. Don't miss this rare opportunity to own a slice of paradise in Alamo Heights!
- Type:
- High-rise
- Sq.Ft.:
- 1,759
- Status:
- Active
- Beds:
- 2
- Year built:
- 1988
- Baths:
- 2.00
- MLS#:
- 1820507
- Subdivision:
- BEL MEADE
ADDITIONAL INFORMATION
Highly Desirable 2-Bedroom, 2-Bath Plus Study - A Modified "J" Floor Plan with Stunning Views! Located on the 23rd floor, this residence offers outstanding vistas paired with amazing open floor plan, featuring elegant wood floors. The Towers on Park Lane is an Exclusive Luxury High Rise Co-op for adults 55 years + The Towers offers a lifestyle much like that of living in a Luxury Hotel. Upon arrival you are greeted by a valet who will park your car and take your personal items up to your residence. Numerous concierges are available to help with your every need. Located in the lobby is a beautiful white tablecloth restaurant and a darling bistro to grab a quick bite if you don't feel like cooking. Better yet- order room service and have your meal delivered! The building amenities are tremendous and feature a heated indoor pool and spa, locker rooms and a fitness center and that includes a variety of classes and work out equipment, a gorgeous 4 1/2 acre park with walking trails, outdoor patios and personal gardening beds, a library, card room, an astounding wood working shop, business center, CLUB 22 - an oak paneled lounge on the 22nd floor with large windows and balconies overlooking the downtown skyline, an art studio, billiards table, two laundry facilities on every floor for those residence that do not have W/D connections, on site storage units, ten guest suites on the second floor, EV charging stations, meeting and banquet rooms with catering services available thru the food & beverage department and above all 24/7 Resident Safety Officers! The many benefits provided in the monthly Co-op fee include weekly housekeeping, Wi-fi/ Cable TV (including Showtime and HBO)/ water and garbage, concierge and valet services, fitness instructor for personal training and group classes, scheduled transportation, recreational/ educational/ cultural and social programs, secured covered parking with direct entry to the building, 24 hour security and surveillance of grounds, monitored fire alarms and sprinkler system throughout building, monitored emergency call system in each residence. In addition to all that the Co-Op provides the residents have an active and close knit community offering many engaging social opportunities! The building is an extension of your personal living space and there is something special for everyone. The Co-op has a well-funded financial reserve and can boast they have never had a special assessment.

San Antonio Real Estate
The median home value in San Antonio, TX is $254,600. This is lower than the county median home value of $267,600. The national median home value is $338,100. The average price of homes sold in San Antonio, TX is $254,600. Approximately 47.86% of San Antonio homes are owned, compared to 43.64% rented, while 8.51% are vacant. San Antonio real estate listings include condos, townhomes, and single family homes for sale. Commercial properties are also available. If you see a property you’re interested in, contact a San Antonio real estate agent to arrange a tour today!
San Antonio, Texas 78209 has a population of 1,434,540. San Antonio 78209 is less family-centric than the surrounding county with 31.3% of the households containing married families with children. The county average for households married with children is 32.84%.
The median household income in San Antonio, Texas 78209 is $55,084. The median household income for the surrounding county is $62,169 compared to the national median of $69,021. The median age of people living in San Antonio 78209 is 33.9 years.
San Antonio Weather
The average high temperature in July is 94.2 degrees, with an average low temperature in January of 40.5 degrees. The average rainfall is approximately 32.8 inches per year, with 0.2 inches of snow per year.
