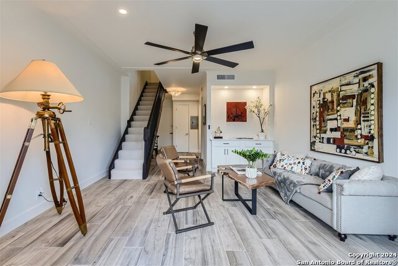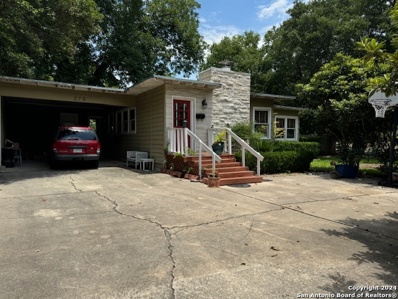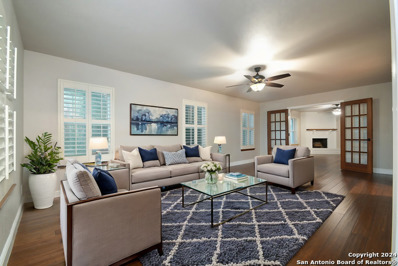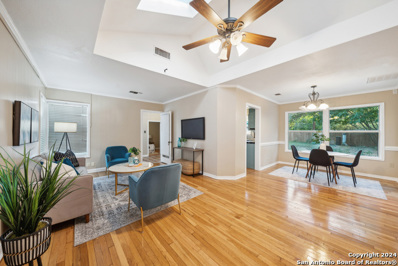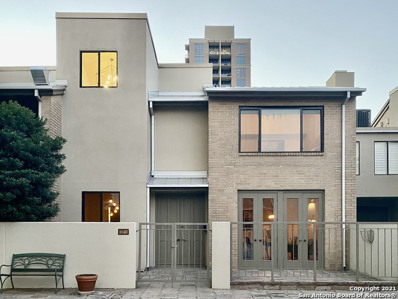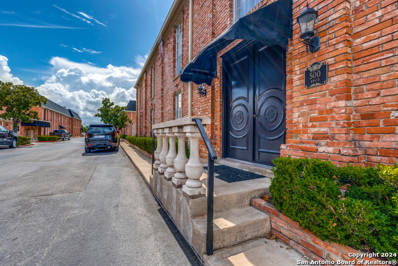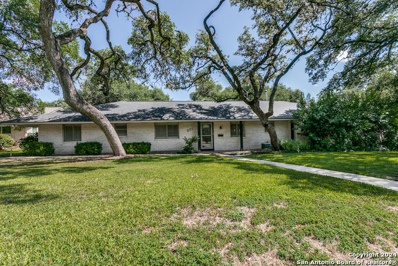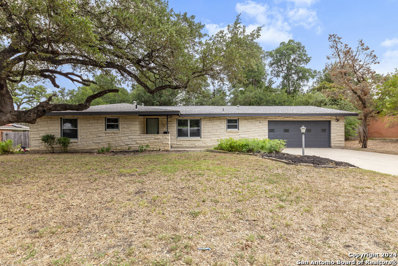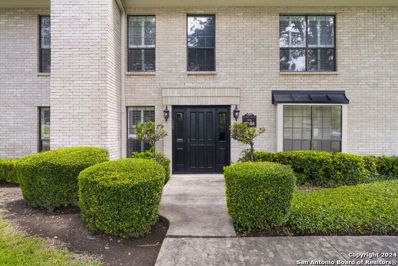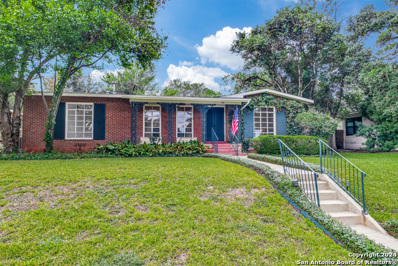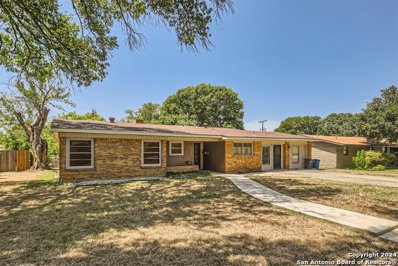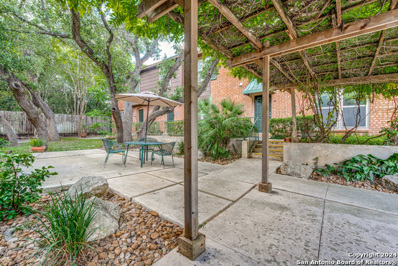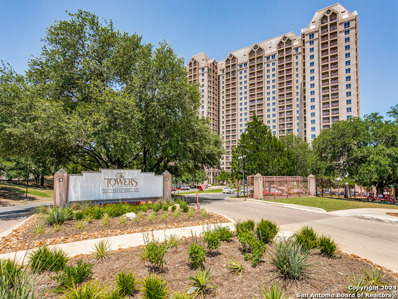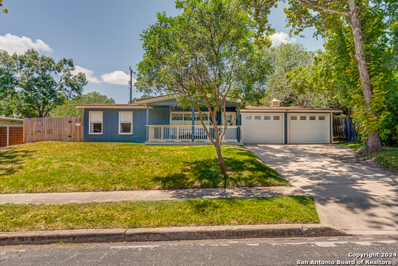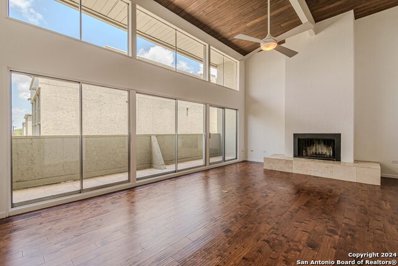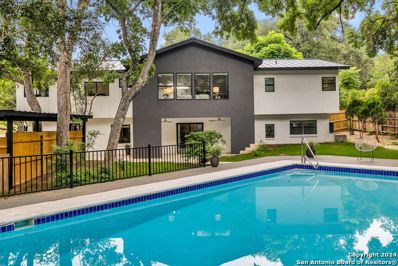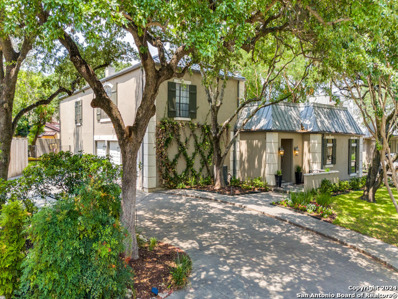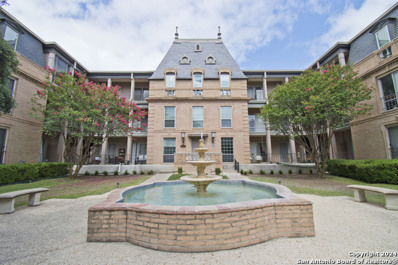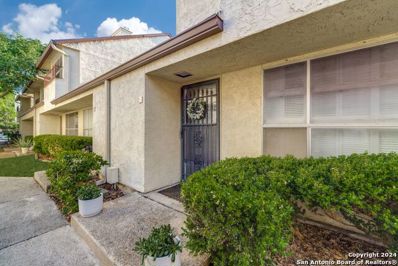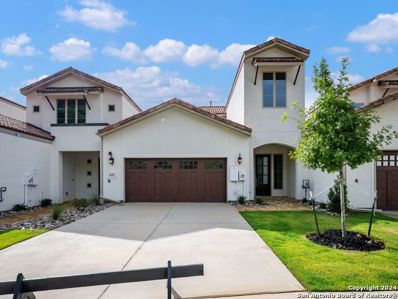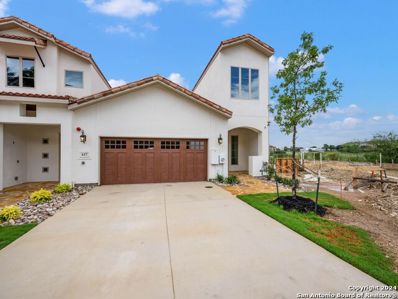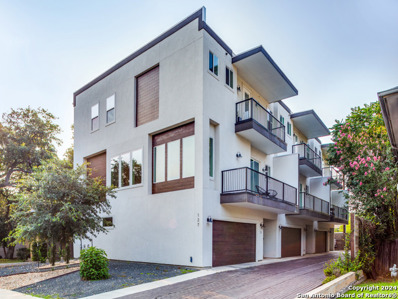San Antonio TX Homes for Sale
- Type:
- Low-Rise
- Sq.Ft.:
- 974
- Status:
- Active
- Beds:
- 2
- Year built:
- 1966
- Baths:
- 2.00
- MLS#:
- 1796164
ADDITIONAL INFORMATION
The "Frenchie Above The Trees" near everything fun in 78209! This two bedrooms, one & a half bath French contemporary dream condo on Broadway was recently remodeled with high-end finishes. This home has Nest Smart Thermostat and remote controlled fans throughout, in order to maximize air flow and keeping temperatures at optimal conditions. This home also comes with a stackable washer and dryer conveniently located on the same level as the bedrooms. The primary bathroom has frameless shower doors, Kohler hardware finishes and high efficiency toilets. The primary bedroom boasts a custom closet with 92" beveled mirror bifold doors & closet organizer system inside. The home has an upgraded electrical panel. The kitchen has quartz countertops and comes with GE profile microwave, dish washer and oven, along with Haier French doors refrigerator with ice maker. HOA includes property maintenance, water, trash, waste management pickup and pest control. Electricity is charged separately by the HOA at commercial rate. Amenities include two pools, two tennis courts, park and dog run. Alamo Heights ISD. Come experience your Frenchie dream in the 78209 today!
- Type:
- Single Family
- Sq.Ft.:
- 1,397
- Status:
- Active
- Beds:
- 2
- Lot size:
- 0.27 Acres
- Year built:
- 1950
- Baths:
- 1.00
- MLS#:
- 1796179
- Subdivision:
- ALAMO HEIGHTS
ADDITIONAL INFORMATION
Charming house in AHISD. This house is on an oversized corner in Alamo Heights within walking distance of Sunset Ridge, Lincoln Heights, and much more! The home has hardwood floors throughout with an open floor plan. This home has a lot of potential and has room to add on. Come check out this great opportunity.
- Type:
- Single Family
- Sq.Ft.:
- 2,640
- Status:
- Active
- Beds:
- 3
- Lot size:
- 0.44 Acres
- Year built:
- 1980
- Baths:
- 3.00
- MLS#:
- 1795789
- Subdivision:
- NORTHWOOD
ADDITIONAL INFORMATION
Highlights of this home are the expansive bonus room with private entrance, the spacious, air-conditioned workshop, and the screened-in patio. Additionally, this beautiful home sits on about half an acre, is tucked in by mature trees, and is nestled in a quite community. When you get here, you'll certainly appreciate the circular driveway, but don't miss the xeriscape garden, and the firepit, which really feels like a private camp-spot when the sun goes down. As you enter the home, you'll appreciate the Saltillo tiling throughout the dining room, kitchen, and guest bedroom (with private entrance), as well as modern fixtures, plantation shutters, and a cedar closet. The kitchen features stainless steel appliances, granite counter tops, custom cabinetry, and a breakfast bar at the expanded kitchen island (with electrical outlets). Two living areas provide ample space for your family's needs, are separated by French doors, and features a stone, wood-burning fireplace. Upstairs is the primary bedroom, and two well-sized secondary bedrooms. The primary bedroom has two walk-in closets with motion sensor lighting. One closet in the primary bedroom has custom fixtures for clothes and shoe display, including a bench seat. Both the primary and secondary bathrooms have been beautifully remodeled, and provide ample lighting. You will also appreciate the screened in patio with a ceiling fan just off of the second living area, as well as a large workshop with AC. The expansive two-car garage includes an additional rear garage door, and electric outlets throughout. Lastly, this home features a gutter system, Ring security devices, two central AC units, and in-home laundry (off the kitchen).
- Type:
- Single Family
- Sq.Ft.:
- 1,449
- Status:
- Active
- Beds:
- 3
- Lot size:
- 0.2 Acres
- Year built:
- 1948
- Baths:
- 2.00
- MLS#:
- 1796500
- Subdivision:
- Terrell Heights
ADDITIONAL INFORMATION
Step into this delightful home in highly sought-after Terrell Heights! Newly painted inside and out, this house offers a clean, fresh look that complements its classic charm. The original hardwood floors have been refinished, and the kitchen features brand new appliances. Terrell Heights is known for its desirable location, offering easy access to downtown San Antonio, the airport, Alamo Heights, and Olmos Park, top-rated schools, and a vibrant local scene that makes it a fantastic neighborhood to be at home. With its combination of attractive updates and timeless appeal, this move-in-ready home is a rare find in a prime location. Don't miss the opportunity to make this Terrell Heights gem your own!
- Type:
- Single Family
- Sq.Ft.:
- 1,767
- Status:
- Active
- Beds:
- 3
- Lot size:
- 0.06 Acres
- Year built:
- 2021
- Baths:
- 4.00
- MLS#:
- 1795734
- Subdivision:
- WILSHIRE VILLAGE
ADDITIONAL INFORMATION
Great Modern Open Concep with High Ceilings Home. Location , Location, Location. With all The Urban Style living around, Museums, shops, parks . Located Right Off Harry Wurzback Pwy and Austin Hwy . This is a very private small new Cummunity. Home was build on 2021-2022 . All apliances are included, 3 Bed and 3.5 bath, with the convinience of all rooms having theirown bathroom. Nice Size Master Suit with walkin closet and shower. Kitchen and Dining set up with Isla, Picture windows in Living area, Is Just a Nice and cuzy Home that can be yours Now, If you don't want a big yard with a lot to be maintain this is the perfec home for you. Don't Miss it.
- Type:
- High-rise
- Sq.Ft.:
- 688
- Status:
- Active
- Beds:
- 1
- Year built:
- 1988
- Baths:
- 1.00
- MLS#:
- 1795503
- Subdivision:
- BEL MEADE
ADDITIONAL INFORMATION
BEAUTIFUL UNIT WITH GORGEOUS WOOD FLRS & UPDATED BATH! BALCONY FACES NORTH. WELCOME TO THE TOWERS FOR 55 YRS AND OLDER. ENJOY A LUXURY LIFESTYLE WITH THE MANY AMENITIES INCLUDED IN THE MONTHLY MAINTENANCE FEE WHICH INCLUDES: VALET SERVICE-PARKING YOUR CAR & TAKING YOUR THINGS UP TO YOUR UNIT, COVERED PARKING GARAGE, HVAC IS OWNED & SERVICED BY THE COOP, CABLE, WATER & WIFI INCLUDED, LAUNDRY FACILITIES ON EACH FLOOR, FITNESS CENTER W/ TRAINER & CLASSES, HEATED POOL/SPA, WORKSHOP, ON-SITE STORAGE UNITS,
- Type:
- Low-Rise
- Sq.Ft.:
- 2,299
- Status:
- Active
- Beds:
- 3
- Year built:
- 1976
- Baths:
- 3.00
- MLS#:
- 1794939
ADDITIONAL INFORMATION
Motivated seller!! Seller will consider any reasonable offer. Absolutely stunning newly remodeled Townhome with premium finishes in highly sought after Terrell Hills. Included in the HOA is 24 hour security and utilities. Custom features include: wood floors throughout, Custom ceiling treatments in all rooms, Gourmet kitchen appliances, covered out door patio with outdoor kitchen, imported exotic Agate counter tops, hand troweled and Venetian plastered walls throughout. The exquisite master suite features h
- Type:
- Low-Rise
- Sq.Ft.:
- 2,091
- Status:
- Active
- Beds:
- 3
- Year built:
- 1983
- Baths:
- 2.00
- MLS#:
- 1793281
- Subdivision:
- NORTHWOOD
ADDITIONAL INFORMATION
First floor condo in AHISD. Large living area and separate dining room. New wood floors. Kitchen has a dining area and opens to the back patio. Bedroom 2 could be used as a study and opens to the covered patio. Generous primary bedroom has multiple closets, dressing area, full bath with walk-in shower, and double vanity. The secondary bedrooms share a hall bath. This condo comes with 2 covered parking spaces.
$575,000
351 Royal Oaks San Antonio, TX 78209
- Type:
- Single Family
- Sq.Ft.:
- 2,732
- Status:
- Active
- Beds:
- 3
- Lot size:
- 0.41 Acres
- Year built:
- 1967
- Baths:
- 3.00
- MLS#:
- 1793338
- Subdivision:
- NORTHWOOD
ADDITIONAL INFORMATION
Updated one story home in beloved Northwood Estates with towering oaks along the street! Large great room with a large fireplace and plantation shutters, a separate dining room, all open to kitchen..with granite countertops, stainless appliances and beautiful oak cabinetry. Large master with high ceilings, separate walk in closets and updated bathroom. Featuring a split bedroom arrangement, there are also two other larger size bedrooms with their own bathrooms on the other side. Side entry two car garage on corner lot. There is a covered patio looking out to a wonderful backyard....the perfect family home!
$575,000
222 WYNDALE ST San Antonio, TX 78209
- Type:
- Single Family
- Sq.Ft.:
- 2,085
- Status:
- Active
- Beds:
- 3
- Lot size:
- 0.38 Acres
- Year built:
- 1955
- Baths:
- 2.00
- MLS#:
- 1792560
- Subdivision:
- NORTHWOOD
ADDITIONAL INFORMATION
*Preferred lender Offering Credit! Contact for details!* Discover an exceptional opportunity in the esteemed Oak Park - Northwood neighborhood. This charming mid-century modern residence offers unparalleled potential. Featuring 3 bedrooms and 2 bathrooms, the home presents a delightful backyard oasis complete with a sparkling pool and a picturesque bluebonnet patch, perfect for hosting gatherings. Inside, you'll find a spacious layout with ample square footage, including additional living space ideal for creating a home office or guest quarters adjacent to the laundry room. Noteworthy updates include new plumbing in both bathrooms, a rewired electrical system with a new panel installed less than ten years ago, and an HVAC system that has been diligently serviced annually for the past eight years. Additionally, the pool pump and systems were upgraded eight years ago, ensuring a comfortable and enjoyable outdoor experience. Embrace the unique charm and modern amenities of this gem in Oak Park - Northwood.
- Type:
- Low-Rise
- Sq.Ft.:
- 1,200
- Status:
- Active
- Beds:
- 2
- Year built:
- 1982
- Baths:
- 2.00
- MLS#:
- 1792035
- Subdivision:
- FARMINGTON COMMONS CONDO
ADDITIONAL INFORMATION
Located in a prime location minutes from The Quarry Market and The Pearl with easy access to Downtown San Antonio, this condo features granite countertops, stainless steel appliances and LVP flooring. This functional floor plan includes two large bedrooms, two full baths, a spacious living area (including wet bar!) and an eat-in kitchen with plenty of storage space. Relax on the covered balcony, which also has its own large storage closet and don't forget to cool off in the pool! Schedule your showing today!
- Type:
- Low-Rise
- Sq.Ft.:
- 1,075
- Status:
- Active
- Beds:
- 2
- Year built:
- 1981
- Baths:
- 2.00
- MLS#:
- 1790350
ADDITIONAL INFORMATION
Easy to Show! Located in the highly sought-after Alamo Heights School District, this property offers convenience and easy accessibility to The Pearl, renowned Alamo Heights restaurants and shopping, The Quarry, and the Airport. This upstairs condominium is move-in ready and offers a spacious layout with 2 bedrooms, 2 baths, and separate dining and kitchen eating areas. With fresh new interior paint, this home is ideal for both entertaining and everyday living. The newer HVAC system and hot water heater installed in 2023 ensure comfort and efficiency year-round. Additionally, this condominium includes one covered parking space, providing protection for your vehicle in any weather. And with the summer heat, enjoy the community swimming pool to cool off in. Don't miss out on this opportunity to live in one of San Antonio's most desirable neighborhoods, with all the amenities and charm that Alamo Heights has to offer. Schedule your tour today and envision yourself calling this place home!
$536,000
206 OAKLEAF DR San Antonio, TX 78209
- Type:
- Single Family
- Sq.Ft.:
- 1,868
- Status:
- Active
- Beds:
- 2
- Lot size:
- 0.24 Acres
- Year built:
- 1950
- Baths:
- 2.00
- MLS#:
- 1794200
- Subdivision:
- NORTHRIDGE PARK
ADDITIONAL INFORMATION
A great opportunity to move in, revitalize and/or remodel and customize this 1950's Alamo Heights charmer on a tree-lined Northridge Park street in between Woodridge Elementary and Alamo Heights Junior School. This +/- 1870 square foot, 2/2 home on Oakleaf Drive sits on a quarter-acre lot and has two living areas, two dining areas, original hardwood floors and ample-sized bedrooms. The formal dining room could easily be turned into a third bedroom, if desired. This home is filled with Southern charm and has fantastic curb appeal, a picturesque backyard and two car garage. It has been painted, with hardwoods refinished and new HVAC, laminate flooring and kitchen countertops installed. Estate sale, sold as is.
$387,600
446 TOPHILL RD San Antonio, TX 78209
- Type:
- Single Family
- Sq.Ft.:
- 2,261
- Status:
- Active
- Beds:
- 3
- Lot size:
- 0.23 Acres
- Year built:
- 1953
- Baths:
- 2.00
- MLS#:
- 1790689
- Subdivision:
- NORTHWOOD
ADDITIONAL INFORMATION
ESTATE SALE! ONE STORY IN NORTHWOODS 78209! 3 -2 WITH CONVERTED GARAGE / WOOD FLOORS THROUGHOUT / LARGE ROOMS/ NICE LOT SIZE / SEPERATE LAUNDRY ROOM / VERY NICE PRIVATE STREET/ TREES/ ALLEY IN BACK AND TWO STORAGE SHEDS! CLOSE TO THE QUARRY/ AIRPORT AND DOWNTOWN SAN ANTONIO!
- Type:
- Townhouse
- Sq.Ft.:
- 1,478
- Status:
- Active
- Beds:
- 3
- Year built:
- 1970
- Baths:
- 3.00
- MLS#:
- 1790506
ADDITIONAL INFORMATION
Charming and well-maintained townhome in Alamo Heights ISD! Surrounded by majestic oak trees this lovely two-story home offers 2 living/dining, powder room and kitchen, all located on the ground level with a private patio that leads directly to your two assigned covered parking spaces, 3 bedrooms and 2 full baths located on the second level. Washer/Dryer and Refrigerator will be included in the appliance package. Minutes from The Quarry, Pearl, Airport, Retail Shopping, Restaurants and Schools makes this townhome a Prime Location!
- Type:
- High-rise
- Sq.Ft.:
- 1,062
- Status:
- Active
- Beds:
- 2
- Year built:
- 1988
- Baths:
- 2.00
- MLS#:
- 1790440
- Subdivision:
- ONE TOWER PARK LN SA
ADDITIONAL INFORMATION
Highly desirable 2 bedroom 2 bath unit. Both bathrooms and the kitchen have been nicely updated. Enjoy nice views from the balcony. The Towers at Park Lane offers a luxurious lifestyle with many accommodations...valet, full service dining room, library , pool, walking trails and transpootation.
- Type:
- Single Family
- Sq.Ft.:
- 1,368
- Status:
- Active
- Beds:
- 3
- Lot size:
- 0.21 Acres
- Year built:
- 1957
- Baths:
- 2.00
- MLS#:
- 1790316
- Subdivision:
- NORTHWOOD
ADDITIONAL INFORMATION
Location, Location, Location!!! Welcome Home! Come sip your morning coffee or evening mocktail/cocktail on this super cute and cozy front porch surrounded by mature trees. This Beautiful and charming recently remodeled/updated home offers an open floor plan with two grand living areas. Making for a formal living area, Media room, Game room, playroom for the kiddos, Sunroom, office space, the possibilities are endless. Dining area allows for an extra-large table for all of your friends and family. Roof is only two years old and outside Ac unit and duct work is all new! Location is absolutely perfect. Close to wonderful shopping and dining! Walking distance to Haskin Park. Don't miss out on the opportunity to make this BEAUTY yours!! OPEN HOUSE!!! Saturday NOVEMBER 16th 1-4 and Sunday NOVEMBER 17th 1-3!!!
- Type:
- Low-Rise
- Sq.Ft.:
- 1,649
- Status:
- Active
- Beds:
- 2
- Year built:
- 1976
- Baths:
- 3.00
- MLS#:
- 1790205
ADDITIONAL INFORMATION
Discover the perfect blend of comfort and convenience in this beautifully maintained 2-bedroom, 2.5-bathroom condominium located in the desirable Woodbridge Condominiums. This unit offers an array of features that make it a wonderful place to call home. As you enter, you'll be greeted by the high ceilings and beautiful wood beams in the living room, creating an open and inviting atmosphere. The living room also features a cozy fireplace and a wall of sliding glass doors, providing abundant natural light and access to the secured courtyard entry. The unit boasts elegant wood floors and travertine tiles throughout, adding a touch of luxury. Each of the two bedrooms comes with its own private bathroom, ensuring comfort and privacy. The attention to detail and care in maintaining this unit is evident in every corner. Bathrooms: 2.5 well-appointed bathrooms Living Room: High ceilings with beautiful wood beams, fireplace, and sliding glass doors to the courtyard Floors: Elegant wood floors and travertine tiles Entry: Secured courtyard entry Woodbridge Condominiums offers excellent amenities, including: Pools: Two refreshing pools Dog Park: A dedicated area for your furry friends Tennis Court: For tennis enthusiasts Clubhouse: A great space for gatherings and events Location Benefits: Close to Quarry Market, Fort Sam Houston AFB, Loop 410, and Highway 281 Proximity: Just minutes away from downtown, offering easy access to shopping, dining, and entertainment. Experience the comfort and convenience of condominium living at Woodbridge Condominiums. This unit is more than just a place to live-it's a lifestyle. Don't miss out on this exceptional opportunity!
$1,299,000
717 RIDGEMONT AVE San Antonio, TX 78209
- Type:
- Single Family
- Sq.Ft.:
- 3,558
- Status:
- Active
- Beds:
- 4
- Lot size:
- 0.4 Acres
- Year built:
- 1954
- Baths:
- 4.00
- MLS#:
- 1790193
- Subdivision:
- TERRELL HILLS
ADDITIONAL INFORMATION
***Seller financing available***This spectacular Terrell Hills home will take your breath away from the moment you pull up! Modern curb appeal invites you in to explore the many high-end updates that have been made to this home including luxury flooring and gorgeous countertops throughout, generous storage, striking high ceilings with warm timber beams, stunning light fixtures, and a mesmerizing view from all windows. This unique home is made up of 4 generously sized bedrooms, 4 full bathrooms, multiple living areas and a backyard oasis that is sure to impress. Located on the main level is the beautifully reimagined kitchen with island & stainless steel appliances, dining room & formal living area, and 3 bedrooms. The spacious owners retreat features an ensuite bathroom that includes a stand alone tub, glass enclosed shower & double vanity. The two secondary bedrooms on the main level are also very spacious with one of them having its own full bathroom and the other with direct access to a full bathroom. In the walkout basement level you'll find the 4th bedroom, full bathroom, utility room with plenty of storage space and a large game room with fireplace and plenty of room for all the activities, which leads directly out to the covered patio and sparkling in-ground pool surrounded by lush trees. AHISD and no HOA!! Currently the least expensive fully updated home in Terrell Hills Area 1!
$1,675,000
117 ROCKHILL San Antonio, TX 78209
- Type:
- Single Family
- Sq.Ft.:
- 5,723
- Status:
- Active
- Beds:
- 4
- Lot size:
- 0.37 Acres
- Year built:
- 1982
- Baths:
- 6.00
- MLS#:
- 1783417
- Subdivision:
- NORTHWOOD ESTATES
ADDITIONAL INFORMATION
This spacious home with high ceilings and an open floor plan, has the timeless feel of quality and elegance. It truly has everything you'd want in a property. The kitchen was recently remodeled, and has a huge island for gathering, stainless appliances and a charming fireplace and seating area. Continuing through the kitchen is the dining and first living area, with wet bar and fireplace. The double sided fireplace is featured in the large, more casual living area on the other side, with walls of windows looking over the pool and patio. The first floor primary bedroom has a fireplace, dual closets and dual en suite baths with vanities, shower and soaking tub which also looks out onto the patios/pool. Large utility room with adjoining storage room used as office, and walk in safe that connects to the three car garage. Upstairs, is the third large living area with built ins, additional storage closets, a craft/wrapping room, and three additional bedrooms with en suite baths. One of the bedrooms feels like a second primary bedroom. The private back yard features a pool, hot tub, and covered patio area with TV and cooking. Fenced yard behind garage and patio area for dogs, or kids play. Plenty of parking with circular drive. Walking distance to schools, public transportation, shops and restaurants. Neighboring property is private offices. This second owner home is a special home that has so much to offer. Approximately .36 acre lot.
- Type:
- Low-Rise
- Sq.Ft.:
- 846
- Status:
- Active
- Beds:
- 1
- Year built:
- 1966
- Baths:
- 1.00
- MLS#:
- 1789035
- Subdivision:
- ALAMO HEIGHTS
ADDITIONAL INFORMATION
Enjoy the Old World character and charm of Chateau Dijon Townhomes from this spacious first floor unit with views of the French Chateau architecture and massive oak trees from the living areas and covered balcony. The unit has high ceilings and luxury vinyl plank floors throughout, classic granite counters in the kitchen and bath room. Enormous 19 foot closet in the bedroom with two sets of double bifold doors for entry. Assigned parking in the building lighted underground parking garage with elevator access. The unit is adjacent to the first floor Clothes Care Center with state of the washers, dryers, folding tables and sink. Outdoor amenities include two swimming pools, two tennis courts, a large park with an enclosed dog run. The location is directly across from the Lincoln Heights shopping Center and within walking distance to the Quarry Market and within minutes driving distance to Highway 281, Loop 410, downtown, airport, Incarnate Word, Trinity University and Ft. Sam Houston.
- Type:
- Low-Rise
- Sq.Ft.:
- 1,477
- Status:
- Active
- Beds:
- 3
- Year built:
- 1974
- Baths:
- 3.00
- MLS#:
- 1788121
- Subdivision:
- PROMENADE
ADDITIONAL INFORMATION
Remodeled condo with Contemporary style , close to Ft. Sam & BAMCE, Alamo Heights, shopping, airport, hospitals. Two Bedrooms upstairs and extra room downstairs, which could be a study or extra playroom Or another bedroom , it has a closet and a full bath down stairs.. Kitchen with granite counters and all appliances stay even the washer /dryer . New flooring thru out , freshly painted , wood accents on the wood burning fireplace in the living room. Living room / dining one large room .Community pool,club house, and a dogpark.2 car attached garage and a patio off the kitchen and extra room !!!!! This would make a great Christmas present !!!!!! Ready to move in Now !!!!!!! Priced to sell !!!!!!
$1,190,000
621 Quarry Hts San Antonio, TX 78209
- Type:
- Townhouse
- Sq.Ft.:
- 2,276
- Status:
- Active
- Beds:
- 3
- Lot size:
- 0.08 Acres
- Year built:
- 2024
- Baths:
- 4.00
- MLS#:
- 1787723
- Subdivision:
- LINCOLN HEIGHTS TOWNHOMES
ADDITIONAL INFORMATION
Quarry Heights Villas is an exclusive enclave of luxurious townhome villas perched high on a bluff, offering breathtaking views of The Quarry Golf Course. This new residential development in Alamo Heights presents a rare opportunity, featuring five stunning townhomes ranging from 2,800 to 3,600 square feet. Each villa is crafted with exceptional attention to detail, showcasing designer finishes and high-quality selections throughout. The gourmet kitchen, equipped with stainless steel appliances and a gas cooktop, seamlessly flows into the family room, where expansive windows frame picturesque views of the golf course. The master suite, located on the main level, provides a serene retreat, while the upstairs houses the guest bedrooms and a spacious game room. Outside, the large covered patio invites relaxation, complete with a stainless steel gas grill and sink, perfect for outdoor entertaining. With their stately patina, these villas exude an established charm, as if they have always graced the hillside. Quarry Heights Villas offers a unique blend of elegance, comfort, and unparalleled views, making it a premier choice for discerning homeowners.
$1,247,465
617 Quarry Hts San Antonio, TX 78209
- Type:
- Townhouse
- Sq.Ft.:
- 2,261
- Status:
- Active
- Beds:
- 3
- Lot size:
- 0.09 Acres
- Year built:
- 2024
- Baths:
- 4.00
- MLS#:
- 1787714
- Subdivision:
- LINCOLN HEIGHTS TOWNHOMES
ADDITIONAL INFORMATION
Quarry Heights Villas is an exclusive enclave of luxurious townhome villas perched high on a bluff, offering breathtaking views of The Quarry Golf Course. This new residential development in Alamo Heights presents a rare opportunity, featuring five stunning townhomes ranging from 2,800 to 3,600 square feet. Each villa is crafted with exceptional attention to detail, showcasing designer finishes and high-quality selections throughout. The gourmet kitchen, equipped with stainless steel appliances and a gas cooktop, seamlessly flows into the family room, where expansive windows frame picturesque views of the golf course. The master suite, located on the main level, provides a serene retreat, while the upstairs houses the guest bedrooms and a spacious game room. Outside, the large covered patio invites relaxation, complete with a stainless steel gas grill and sink, perfect for outdoor entertaining. With their stately patina, these villas exude an established charm, as if they have always graced the hillside. Quarry Heights Villas offers a unique blend of elegance, comfort, and unparalleled views, making it a premier choice for discerning homeowners.
- Type:
- Townhouse
- Sq.Ft.:
- 2,854
- Status:
- Active
- Beds:
- 3
- Year built:
- 2017
- Baths:
- 4.00
- MLS#:
- 1786573
- Subdivision:
- ALAMO HEIGHTS
ADDITIONAL INFORMATION
Luxury Townhome in Alamo Heights ISD with soaring ceilings, natural light, private elevator, custom walk-in closets, private turf yard, and 2 car garage. This sleek home has been designed with extreme attention to detail & the finish outs are transitional and stunning. The kitchen has a large island for cooking & entertaining with quartz counter tops, a gas cook top, & Jenn Air appliances. This 3-4 bedroom home has a study/bonus space and tons of storage!

San Antonio Real Estate
The median home value in San Antonio, TX is $254,600. This is lower than the county median home value of $267,600. The national median home value is $338,100. The average price of homes sold in San Antonio, TX is $254,600. Approximately 47.86% of San Antonio homes are owned, compared to 43.64% rented, while 8.51% are vacant. San Antonio real estate listings include condos, townhomes, and single family homes for sale. Commercial properties are also available. If you see a property you’re interested in, contact a San Antonio real estate agent to arrange a tour today!
San Antonio, Texas 78209 has a population of 1,434,540. San Antonio 78209 is less family-centric than the surrounding county with 31.3% of the households containing married families with children. The county average for households married with children is 32.84%.
The median household income in San Antonio, Texas 78209 is $55,084. The median household income for the surrounding county is $62,169 compared to the national median of $69,021. The median age of people living in San Antonio 78209 is 33.9 years.
San Antonio Weather
The average high temperature in July is 94.2 degrees, with an average low temperature in January of 40.5 degrees. The average rainfall is approximately 32.8 inches per year, with 0.2 inches of snow per year.
