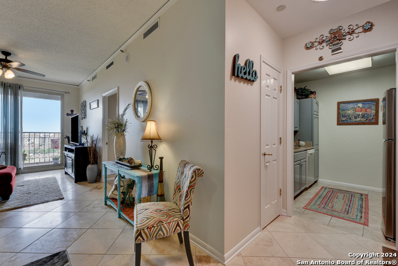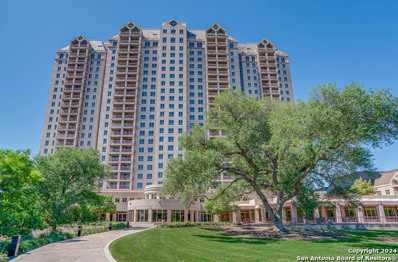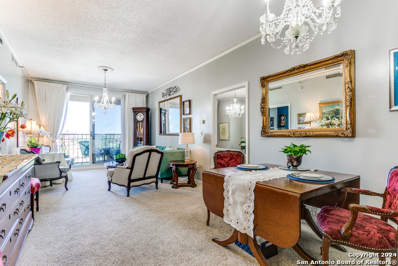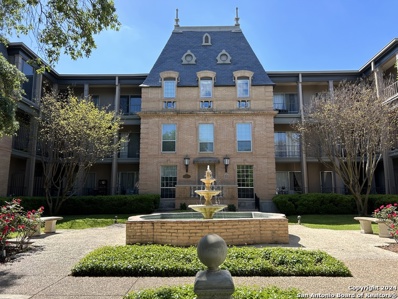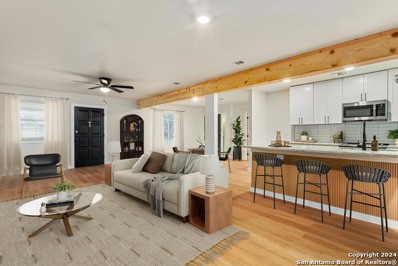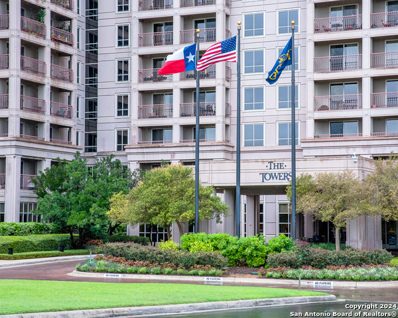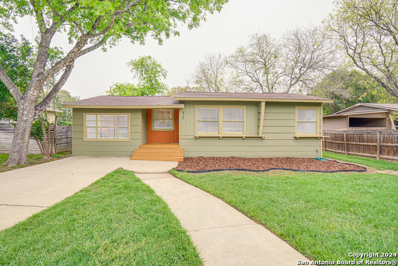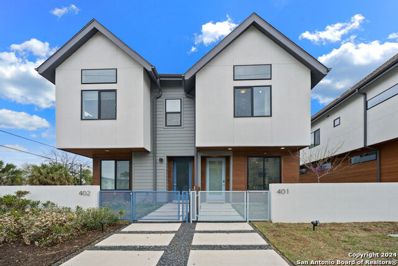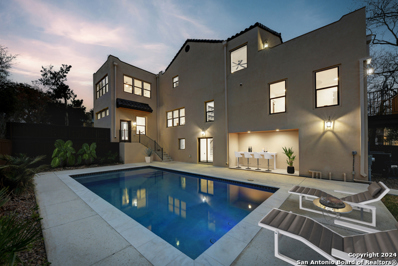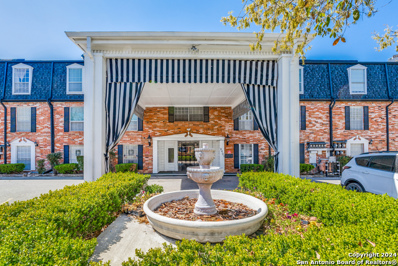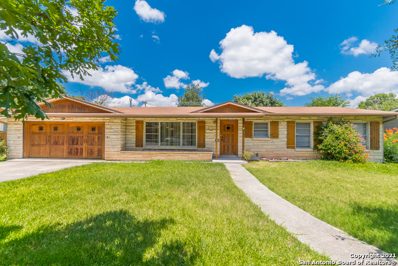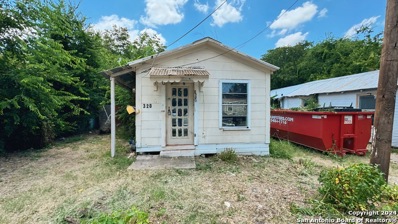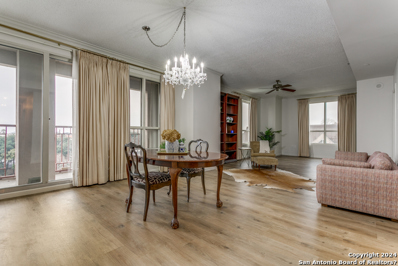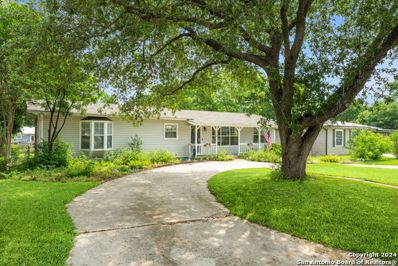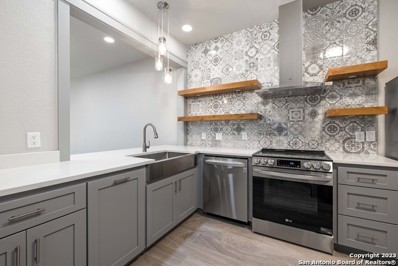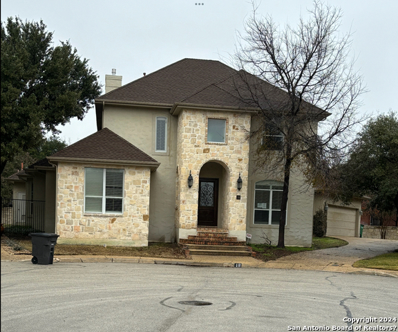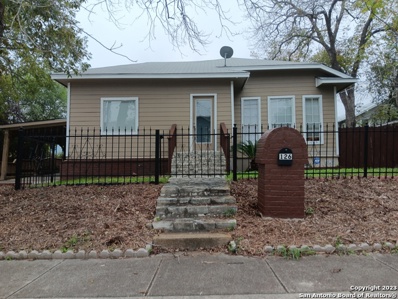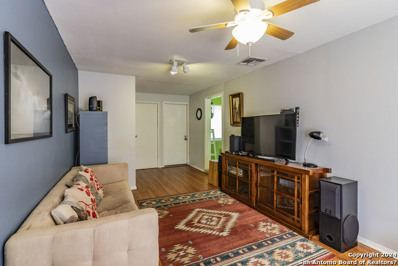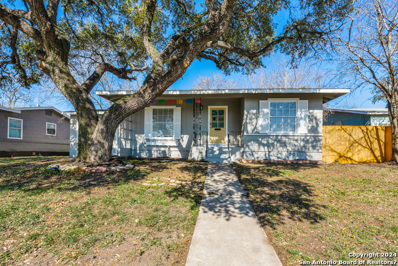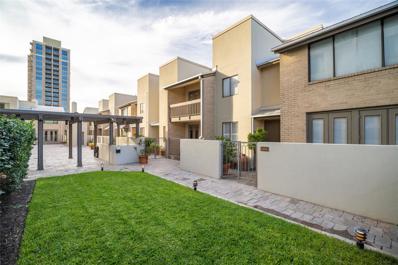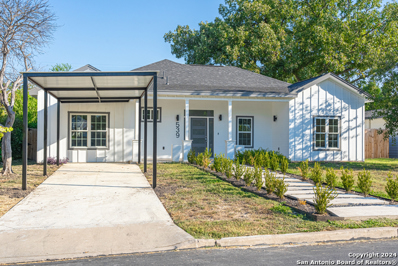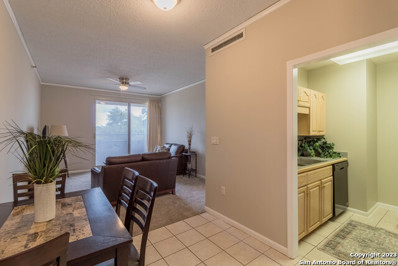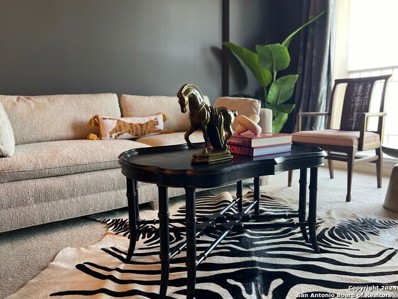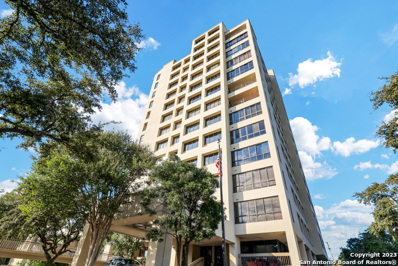San Antonio TX Homes for Sale
- Type:
- High-rise
- Sq.Ft.:
- 1,064
- Status:
- Active
- Beds:
- 2
- Year built:
- 1988
- Baths:
- 2.00
- MLS#:
- 1764476
- Subdivision:
- Bel Meade
ADDITIONAL INFORMATION
OPEN HOUSE SUNDAY, 10/27 FROM 2:00-4:00***Seller to pay appx. $2,000 for first months maintenance fee. Welcome home to the pinnacle of 55+ living, where every day feels like a vacation in a five-star hotel. Nestled on the seventh floor of an exclusive condominium tower, this highly coveted F floor plan unit offers breathtaking views that stretch as far as the eye can see as you walk out on your own private balcony. The unit offers beautiful travertine floors in the kitchen and dining/living area. The kitchen features granite counter tops and a newer refrigerator and microwave. Both spacious bedrooms are filled with an abundance of light and each has an updated ensuite bathroom. Step outside your door and discover a wealth of amenities designed to cater to your every need. Take a dip in the sparkling pool, rejuvenate your body and mind in the state-of-the-art fitness center, savor delicious cuisine at the first floor fine dining restaurant, and don't miss cocktail hour at Club 22. And there is so much more!! With its unparalleled combination of luxury, convenience and breathtaking views, this condominium unit offers a lifestyle that's truly beyond compare! The purchase must be a cash transaction only. No pets allowed except for Service and Emotional Support Animals upon approval of the Board.
- Type:
- High-rise
- Sq.Ft.:
- 1,484
- Status:
- Active
- Beds:
- 2
- Year built:
- 1988
- Baths:
- 2.00
- MLS#:
- 1764467
- Subdivision:
- ONE TOWER PARK LN SA
ADDITIONAL INFORMATION
Luxurious 2 Bedroom 2 bath Double B unit now available at The Towers on Park Lane, offering independent resort-style living for individuals aged 50 and above. This unique double unit boasts 1484 sqft of ample living space, along with 2 garage parking spaces and 2 storage units for all your seasonal belongings. Residents have access to On-site restaurant and cafe at a discounted rate, as well as a nice-equipped kitchen in the unit for home cooking. Enjoy amenities such as an indoor swimming pool, hot tub, libraries, game rooms, beauty salon, wood shop, exercise room, and a variety of weekly activities.
- Type:
- High-rise
- Sq.Ft.:
- 1,064
- Status:
- Active
- Beds:
- 2
- Year built:
- 1988
- Baths:
- 2.00
- MLS#:
- 1764005
- Subdivision:
- BEL MEADE
ADDITIONAL INFORMATION
Seller willing to pay TWO MONTHS maintenance fee for Buyer !!! F FLOOR PLAN, BEAUTIFUL, HIGHLY DISIREABLE NORTHWEST VIEW, UNIT IS IN GOOD CONDITION WITH UPDATED WALK-IN SHOWERS AND UPDATED KITCHEN. SELLER OFFERING TO PAY 2 MONTHS OF MAINTENANCE FEES. The Towers on Park Lane is an Exclusive Luxury High Rise Co-op for adults 55 years + The Towers offers a lifestyle much like that of living in a Luxury Hotel. Upon arrival you are greeted by a valet who will park your car and take your personal items up to your residence. Numerous concierges are available to help with your every need. Located in the lobby is a beautiful white tablecloth restaurant and a darling bistro to grab a quick bite if you don't feel like cooking. Better yet- order room service and have your meal delivered! The building amenities are tremendous and feature a heated indoor pool and spa, locker rooms and a fitness center and that includes a variety of classes and work out equipment, a gorgeous 4 1/2 acre park with walking trails, outdoor patios and personal gardening beds, a library, card room, an astounding wood working shop, business center, CLUB 22 - an oak paneled lounge on the 22nd floor with large windows and balconies overlooking the downtown skyline, an art studio, billiards table, two laundry facilities on every floor for those residence that do not have W/D connections, on site storage units, ten guest suites on the second floor, EV charging stations, meeting and banquet rooms with catering services available thru the food & beverage department and above all 24/7 Resident Safety Officers! The many benefits provided in the monthly Co-op fee include weekly housekeeping, Wi-fi/ Cable TV (including Showtime and HBO)/ water and garbage, concierge and valet services, fitness instructor for personal training and group classes, scheduled transportation, recreational/ educational/ cultural and social programs, secured covered parking with direct entry to the building, 24 hour security and surveillance of grounds, monitored fire alarms and sprinkler system throughout building, monitored emergency call system in each residence. In addition to all that the Co-Op provides the residents have and active and close knit community offering many engaging social opportunities! The building is an extension of your personal living space and there is something special for everyone. The Co-op has a well-funded financial reserve and can boast they have never had a special assessment.
- Type:
- Low-Rise
- Sq.Ft.:
- 645
- Status:
- Active
- Beds:
- 1
- Year built:
- 1966
- Baths:
- 1.00
- MLS#:
- 1764129
ADDITIONAL INFORMATION
Welcome to the distinguished and desirable Chateau Dijon! A place YOU can call HOME. With it's beautiful lawn, 2 swimming pools, tennis courts, and dog park, you'll be wanting to come back after work to relax in STYLE. Restaurants, shopping, and San Antonio International Airport are all minutes away from Chateau Dijon too! EASY access to downtown and major highways make life HERE just a little easier. There's a gated entrance. And, you get a reserved parking space with plenty of parking for your guests. No need to go off site for laundry either. A laundry facility is just steps away from YOUR front door. Inside, you'll find a COZY space waiting for your PERSONAL touches. The living and dining room combo and large bedroom are just waiting to see what you can DREAM up. Have a green thumb? The patio is a GREAT area for you to ENJOY. Don't wait! Make your appointment today to come by soon and see what all the fuss is about.
$399,000
322 Bryn Mawr San Antonio, TX 78209
- Type:
- Single Family
- Sq.Ft.:
- 1,780
- Status:
- Active
- Beds:
- 4
- Lot size:
- 0.17 Acres
- Year built:
- 1949
- Baths:
- 2.00
- MLS#:
- 1762227
- Subdivision:
- TERRELL HEIGHTS
ADDITIONAL INFORMATION
Perfect investment property ideal for the buy and hold investor. Rent to price ratio can't be beat in 78209. The recent VA appraisal is available upon request, providing a tremendous opportunity based on opinion of value! Welcome to 322 Bryn Mawr! This restored luxurious single story residence boasts of 4 large bedrooms, 2 fully remodeled bathrooms, and an open concept living and dining space. Updates include, but not limited to, the following: New PEX water lines, updated electrical, expanded primary bedroom closet space, expanded pantry space, granite countertops on the newly constructed peninsula, custom showers with new tile and stone, brand new appliances, new HVAC and water heater, and many more! Don't forget to view the spacious storage shed in the backyard. Located in Terrell Heights, this residence is within the Alamo Heights School District and just a short walk to the shops along Austin Highway. Home inspection already completed and available on request, as well as a 1 year home warranty!
- Type:
- High-rise
- Sq.Ft.:
- 688
- Status:
- Active
- Beds:
- 1
- Year built:
- 1988
- Baths:
- 1.00
- MLS#:
- 1761020
- Subdivision:
- The Towers On Park Lane
ADDITIONAL INFORMATION
Thinking about retirement? The Towers on Park Lane is a hidden gem with luxury appointments, 24 hour security, formal dining, deli open for breakfast and lunch, large swimming pool, fitness classes, special events, and numerous other benefits. This one bedroom, one bath sixth floor unit has been updated with stainless steel appliances, and a top of the line Bosch dishwasher. Beautiful light fixtures, walk in closet, extra storage wardrobe with lockable storage on 24th floor. Come enjoy the view from your North facing balcony, with views of the walking trail and City park that neighbors the property. HOA fee includes some utilities, condo management, housekeeping service for residents, trash removal, pest control and other services. Allows emotional support animals only. Owner Will Consider Lease $2000/Month
$389,900
425 BREES BLVD San Antonio, TX 78209
- Type:
- Single Family
- Sq.Ft.:
- 1,201
- Status:
- Active
- Beds:
- 3
- Lot size:
- 0.2 Acres
- Year built:
- 1950
- Baths:
- 2.00
- MLS#:
- 1760539
- Subdivision:
- TERRELL HEIGHTS
ADDITIONAL INFORMATION
Your opportunity to own a perfect home in the Alamo Heights school district is here. This stunning single-story property boasts modern kitchen cabinets, a new electric stove, and dishwasher. With three spacious bedrooms and two baths, which includes a converted garage that serves as a seamless extension of the original home with its private bath and shower, this home offers both comfort and convenience. The living space features refurbished original hardwood flooring, flush-mounted lights, and ceiling fans, creating the perfect atmosphere for relaxing and entertaining loved ones. Step outside to enjoy a large patio and a spacious yard, ideal for play and hosting Texas-sized BBQs. Don't miss out on this home in the sought-after Terrell Heights subdivision! Schedule a viewing today!
- Type:
- Townhouse
- Sq.Ft.:
- 984
- Status:
- Active
- Beds:
- 1
- Year built:
- 2022
- Baths:
- 1.00
- MLS#:
- 1760183
- Subdivision:
- LUMA CONDOMINIUM COMMUNITY
ADDITIONAL INFORMATION
Modern 2 story townhome-style condo with 1 bed plus bath. VA assumable mortgage at 3.25 is available. Ask for details! This move-in ready home includes a loft area that could double as second bedroom. Open floor plan with no carpet. Kitchen features quartz counters, bar top island, 42" soft close cabinetry, SS appliances with gas range plus walk-in pantry. Refrigerator, washer and dryer all stay. Corner unit with a backyard area that is the largest in the complex! One covered carport space included plus open space street parking. The community includes a dog park, fire pit, bbq area & basic yard plus exterior maintenance. In the heart of Brackenridge Park, this townhome offers convenient urban living, close to shopping, restaurants, the Historic Pearl, museums, Ft Sam and the river.
$1,795,000
201 CLOVERLEAF AVE Alamo Heights, TX 78209
- Type:
- Single Family
- Sq.Ft.:
- 4,500
- Status:
- Active
- Beds:
- 4
- Lot size:
- 0.25 Acres
- Year built:
- 1922
- Baths:
- 6.00
- MLS#:
- 1756873
- Subdivision:
- ALAMO HEIGHTS
ADDITIONAL INFORMATION
Step into a slice of history with this beautifully renovated 1920s home, nestled on a corner lot within the esteemed Alamo Heights school district. This three-story gem offers a perfect blend of classic charm and modern luxury, boasting a comprehensive interior renovation and an expansion adding 1500 sqft of living space. Designed with entertainers in mind, the second floor welcomes you to a vast living area, a sleek kitchen, a study, an office, and a convenient bedroom, making it ideal for an in-house nanny or maid. The third floor reveals three additional bedrooms, including a primary suite with a luxurious claw bathtub and an expansive private balcony. Each of the two other bedrooms comes with its own ensuite bathroom, adding to the home's allure. The ground floor opens to a stunning backyard oasis featuring a pool, perfect for hosting and relaxation. With all-new foundations, plumbing, electrical systems, pool, kitchen appliances, fixtures, a privacy fence, and a 2-car garage with remote access, this home is a testament to meticulous craftsmanship and design. Enjoy the peace of mind with a one-year home guarantee, making this breathtaking residence not just a house but a truly rare and spectacular home.
- Type:
- Low-Rise
- Sq.Ft.:
- 1,155
- Status:
- Active
- Beds:
- 2
- Year built:
- 1968
- Baths:
- 2.00
- MLS#:
- 1756913
- Subdivision:
- Georgian Condos Ne
ADDITIONAL INFORMATION
Don't miss out on one of the largest 2 bed/2 bath condos in the iconic Georgian complex at North New Braunfels and Loop 410! This 1,155 square foot condominium is just off the elevator on the third floor, and has been recently remodeled. It features fresh paint, new flooring and appliances, granite countertops, walk-in pantry and closets, designer fixtures and finishes and much more. With gated entry onto the grounds, this unit is close to the complex's pool and well-manicured courtyard, picnic area, laundry facilities and party room. The Georgian complex is centrally located to shopping and dining, and is a true treasure. Condos of this size rarely come on the market and this one is where value and style meet!
$490,000
535 OAKLEAF DR San Antonio, TX 78209
- Type:
- Single Family
- Sq.Ft.:
- 2,362
- Status:
- Active
- Beds:
- 3
- Lot size:
- 0.27 Acres
- Year built:
- 1955
- Baths:
- 3.00
- MLS#:
- 1753440
- Subdivision:
- NORTHWOOD ESTATES
ADDITIONAL INFORMATION
Well-updated rancher. Huge sweep of wood floors across very open living space. Stone fireplace takes one whole wall in family room. Silestone counters, stainless appliances , rollout shelving in custom kitchen. Master retreat includes french doors to tri-level deck, elaborate bath, and oversize walk-in closet. 3 level deck for entertaining. Custom carriage-house style garage door makes this feel like a ranch hacienda, without the commute. Designer colors, very serene. Great house for family and entertaining
$150,000
310 Victor St San Antonio, TX 78209
- Type:
- Single Family
- Sq.Ft.:
- 504
- Status:
- Active
- Beds:
- 1
- Lot size:
- 0.13 Acres
- Year built:
- 1940
- Baths:
- 2.00
- MLS#:
- 1752640
- Subdivision:
- MAHNCKE PARK
ADDITIONAL INFORMATION
ZONED MF-33 NCD-6-This sale includes both dwellings on the same lot (310 & 320)-Calling all investors looking for investment opportunities! SELLING AS-IS, WHERE IS - NO SURVEY-CASH ONLY! --- LOCATION! Downtown near SA Botanical Gardens, SA Country Club and near Trinity, Historic Pearl, SA Zoo, Incarnate Word University, Downtown Riverwalk, Fort Sam Military Base and so many other exciting places to visit, eat, & shop. A perfect gem in the desirable 78209 area near the NO HOA. Perfect for Airbnb, short term or long-term rental opportunity with tons of potential to make this house the best one on the block! Rental investment property.
- Type:
- High-rise
- Sq.Ft.:
- 1,312
- Status:
- Active
- Beds:
- 2
- Year built:
- 1988
- Baths:
- 2.00
- MLS#:
- 1751559
- Subdivision:
- BEL MEADE
ADDITIONAL INFORMATION
Beautiful G Floorplan- great corner suite with 3 sides natural light that boasts new wood like floors and new paint thru out plus gorgeous marble primary bath! The Towers on Park Lane is an Exclusive Luxury High Rise Co-op for adults 55 years + The Towers offers a lifestyle much like that of living in a Luxury Hotel. Upon arrival you are greeted by a valet who will park your car and take your personal items up to your residence. Numerous concierges are available to help with your every need. Located in the lobby is a beautiful white tablecloth restaurant and a darling bistro to grab a quick bite if you don't feel like cooking. Better yet- order room service and have your meal delivered! The building amenities are tremendous and feature a heated indoor pool and spa, locker rooms and a fitness center and that includes a variety of classes and work out equipment, a gorgeous 4 1/2 acre park with walking trails, outdoor patios and personal gardening beds, a library, card room, an astounding wood working shop, business center, CLUB 22 - an oak paneled lounge on the 22nd floor with large windows and balconies overlooking the downtown skyline, an art studio, billiards table, two laundry facilities on every floor for those residence that do not have W/D connections, on site storage units, ten guest suites on the second floor, EV charging stations, meeting and banquet rooms with catering services available thru the food & beverage department and above all 24/7 Resident Safety Officers! The many benefits provided in the monthly Co-op fee include weekly housekeeping, Wi-fi/ Cable TV (including Showtime and HBO)/ water and garbage, concierge and valet services, fitness instructor for personal training and group classes, scheduled transportation, recreational/ educational/ cultural and social programs, secured covered parking with direct entry to the building, 24 hour security and surveillance of grounds, monitored fire alarms and sprinkler system throughout building, monitored emergency call system in each residence. In addition to all that the Co-Op provides the residents have an active and close knit community offering many engaging social opportunities! The building is an extension of your personal living space and there is something special for everyone. The Co-op has a well-funded financial reserve and can boast they have never had a special assessment.
$388,900
220 LYMAN DR Terrell Hills, TX 78209
- Type:
- Single Family
- Sq.Ft.:
- 1,700
- Status:
- Active
- Beds:
- 3
- Lot size:
- 0.26 Acres
- Year built:
- 1951
- Baths:
- 2.00
- MLS#:
- 1750043
- Subdivision:
- TERRELL HILLS
ADDITIONAL INFORMATION
Welcome to this charming 1951-built Terrell Hills home! Nestled in a prime location this single-story gem boasts timeless appeal and modern comforts. A horseshoe driveway circling a beautiful old tree brings you up to a real front porch, they just don't make them like this! Step inside the 1,700 sq ft interior to find a living space that could easily fit a dining table alongside your living room setup, or you can use the second living area as a formal dining room (currently a play space). The home features 3 nicely-sized bedrooms & 2 full baths. Enjoy the convenience of a centrally located laundry room and a spacious eat-in kitchen adorned with granite countertops, gas cooking, and a useful island for added counter & cabinet space. The primary suite offers a full bath ensuite. Most of the home boasts gorgeous real wood floors (with tile in the bathrooms)! Step outside to a screened-in patio, perfect for enjoying the Texas breeze, or catch some rays on the open deck. With updated electrical and a young (5ish year old) roof this pier & beam home offers both classic character and modern functionality. Close to Ft Sam Houston and with easy access to LP 410 and Alamo Heights, embrace a vibrant lifestyle with nearby amenities including shopping, dining, and more. Don't miss your chance to make this cozy retreat your own!
- Type:
- Low-Rise
- Sq.Ft.:
- 1,170
- Status:
- Active
- Beds:
- 2
- Year built:
- 1966
- Baths:
- 2.00
- MLS#:
- 1749440
ADDITIONAL INFORMATION
Come see your new Chateau Dijon condo today! This is a recently renovated 2/2 condo located in the heart of Alamo Heights. Located on the first floor. Upon entering you will notice high ceilings and beautiful flooring. Kitchen has brand new counter tops and appliances. Both bedrooms are spacious and have newly renovated bathrooms. Living room is very spacious and prefect for relaxing or entertaining guests. The Chateau Dijon property is exquisite with water fountains, landscaping, multiple pools, tennis courts, and areas to walk your dogs. Located next to the Lincoln Heights shopping center (HEB), Quarry, and many new commercial developments. Easy Access to 410/281/airport. This property will not disappoint!
$629,900
18 CHELSEA WAY San Antonio, TX 78209
- Type:
- Single Family
- Sq.Ft.:
- 2,918
- Status:
- Active
- Beds:
- 4
- Lot size:
- 0.23 Acres
- Year built:
- 2003
- Baths:
- 3.00
- MLS#:
- 1748504
- Subdivision:
- THE GREENS AT LINCOL
ADDITIONAL INFORMATION
Custom built home with attention to details. Open floor plan with expansive kitchen featuring a butlers pantry for added storage. Two eating areas, formal dining room. Living area updated with contemporary built-in shelving and opulent modern gas horizontal fireplace. The Master Bedroom and a Secondary bedroom are on the first floor. Entering the second floor from the two story entry you encounter a media / game room followed down the hallway with two generous sized bedrooms and one large Jack n Jill Bathroom. His and hers walk - in Master Closets. Hardwood flooring. "This property may also be marketed via an auction event at hubzu website (void where prohibited). The Seller will review offers submitted through the auction site as well as through the listing agent."
$424,500
126 LUCAS ST San Antonio, TX 78209
- Type:
- Single Family
- Sq.Ft.:
- 1,743
- Status:
- Active
- Beds:
- 3
- Lot size:
- 0.18 Acres
- Year built:
- 1940
- Baths:
- 2.00
- MLS#:
- 1747229
- Subdivision:
- MAHNCKE PARK
ADDITIONAL INFORMATION
Hard to show, working AIRBNB. Bring an Offer! Brand new Carrier A/C with Warranty 12/23!! Location, Location, Location! This home is a block from FT Sam,1 block from the Botanical Gardens. Close to the Pearl, shopping, and the WIT. Close to everything! 3 bedrooms 2 bath home. Large master bedroom with 2 closets. The master bath has a luxurious Spa bathroom with a walk-in shower. The hall bath has a tub shower and single vanity. Same high-end title in both bathrooms. Large kitchen with eat-in area. The kitchen features granite countertops. There is a building in the back waiting for you to put your touch on it. The building already has electricity. This house is ready to be our dream home. It's possible Seller will offer a 2n1 buydown. We have an appraisal done in the beginning of the year for $480,000. This is a working Airbnb that s why its hard to show
$213,900
427 OLNEY DR San Antonio, TX 78209
- Type:
- Single Family
- Sq.Ft.:
- 1,150
- Status:
- Active
- Beds:
- 2
- Lot size:
- 0.16 Acres
- Year built:
- 1950
- Baths:
- 1.00
- MLS#:
- 1746341
- Subdivision:
- WILSHIRE TERRACE
ADDITIONAL INFORMATION
Charming well appointed home in the quiet Wilschire neighborhood adjacent to Alamo Heights. This home has double pane windows through out and very help awnings to keep the direct sun out of the oversized front and back windows. Qurtz counter tops and good appliances selection, it's samll but very functional. This home feels as great as it looks. It's a perfect first home for a small family or an could be an Airbnb rental.
$224,500
335 BYRNES DR San Antonio, TX 78209
- Type:
- Single Family
- Sq.Ft.:
- 870
- Status:
- Active
- Beds:
- 2
- Lot size:
- 0.16 Acres
- Year built:
- 1950
- Baths:
- 1.00
- MLS#:
- 1745439
- Subdivision:
- WILSHIRE VILLAGE
ADDITIONAL INFORMATION
This 2-bedroom, 1-bathroom house radiates warmth and comfort, inviting you to begin a new chapter of life marked with style and convenience. The first thing that will catch your eye is the beautiful wood floors stretching throughout the living space - a timeless and warm feature. These floors lend an air of elegance and sophistication to the home. You'll appreciate the kitchen, adorned with modern cabinets that provide both visual appeal and the practicality of storage. With these beautiful fixtures, every culinary endeavor becomes a delightful experience. This home successfully blends the old charm with modernism, by featuring USB ports throughout, perfectly enhancing the home's modern conveniences to easily charge your devices from any room in the house, ensuring convenience at every turn. Step outside, and you'll find a good-sized backyard waiting for your personal touch. Be it a garden, a kids' play zone, or a space to host barbeques, there's enough room for your imagination to run wild. Practicality doesn't end here - there's a one-car garage ready to shelter your vehicle or double as extra storage space. Dimmable ceiling lights add a bright, joyous atmosphere to the home, allowing you to adjust the ambiance to your preference. Combined with the modern fixtures throughout the home, they create a perfect and cozy living environment. Location is another feather in its cap, making it ideal for an AirBnB setup. It's conveniently located close to Alamo Heights, Downtown, and military bases - Fort Sam and Randolph. Not only will residents enjoy accessibility to amenities, but it can also ensure to create a constant stream of potential income! Schedule a showing today! Close to Loop 410, Ih 35, Highway 281, Shopping Center, Walmart, Target, HEB, and great restaurants nearby. Schedule a showing at your earliest convenience.
- Type:
- Townhouse
- Sq.Ft.:
- 4,438
- Status:
- Active
- Beds:
- 4
- Year built:
- 1976
- Baths:
- 6.00
- MLS#:
- 4825886
- Subdivision:
- N/a
ADDITIONAL INFORMATION
Rare opportunity to own a double-unit townhome in the 4001 Condos. Tall ceilings and light-filled rooms throughout the unit with plenty of space to make it your own. 2 kitchens, 2 living rooms, 2 fireplaces, 2 dining rooms, 2 offices/libraries, wet bar, 4 bed/4 bath with 2 half-baths on main level. Private patio for relaxing or entertaining. Amazing location next door to the San Antonio Country Club.
- Type:
- Single Family
- Sq.Ft.:
- 2,304
- Status:
- Active
- Beds:
- 4
- Lot size:
- 0.19 Acres
- Year built:
- 2023
- Baths:
- 4.00
- MLS#:
- 1744374
- Subdivision:
- NORTHRIDGE
ADDITIONAL INFORMATION
Welcome to your ideal Alamo Heights home, seamlessly blending modern luxury with classic charm. This renovated gem, situated in a top-tier school district. Step into the grandeur of 10-foot ceilings that enhance each room's spaciousness, adorned with 24 x 48 luxury tiles for a sophisticated aesthetic. The chef's delight kitchen boasts new appliances and modern black finishes, perfect for culinary creations and family gatherings. Featuring 4 bedrooms and 3.5 bathrooms, this residence caters to avid entertainers. Two bedrooms have en suite bathrooms for added convenience and privacy. The primary bedroom offers a retreat with a luxurious garden tub. The home is equipped with a Ring doorbell for security, and new HVAC, electrical, and plumbing systems ensure worry-free living. A dedicated office/study provides a quiet workspace, and every detail has been meticulously crafted for modern convenience and timeless elegance. This Alamo Heights haven combines style, functionality, and top-tier education. Schedule a viewing today for a refined living experience in a dream home that awaits you. Owner financing also available.
- Type:
- Townhouse
- Sq.Ft.:
- 1,282
- Status:
- Active
- Beds:
- 2
- Year built:
- 1970
- Baths:
- 3.00
- MLS#:
- 1739333
- Subdivision:
- Villa Dijon
ADDITIONAL INFORMATION
Nestled in the heart of the esteemed 78209 ZIP code, 100 Lorenz #101 presents an unparalleled opportunity for refined living. This sophisticated 2 bedroom, 2 1/2 bathroom condominium seamlessly blends timeless elegance with modern convenience, offering a prime address that places you at the epicenter of the city's finest dining, cultural attractions, and entertainment. Meticulously designed with a keen eye for detail, this residence is move-in ready with the opportunity to customize to your heart's desire. The seamless fusion of contemporary aesthetics and classic charm is evident throughout, creating a visually stunning and functionally exceptional home. Upon entering, high ceilings and expansive windows illuminate the open floor plan, offering an inviting atmosphere that showcases quality craftsmanship. The well-designed kitchen stands as the heart of this home, and the spacious master suite is a sanctuary of relaxation. Security features are paramount, ensuring peace of mind in this exclusive residence. Also boasting a community pool, this condominuim not only offers the opportunity for luxurious living, but also incredible convenience with its proximity to major thoroughfares, shopping districts, and cultural hubs. Impeccable design, prime location, and unparalleled amenities converge in this residence, presenting a unique opportunity to elevate your lifestyle. Schedule your private viewing today!
- Type:
- High-rise
- Sq.Ft.:
- 870
- Status:
- Active
- Beds:
- 2
- Year built:
- 1988
- Baths:
- 2.00
- MLS#:
- 1735392
ADDITIONAL INFORMATION
Motivated Seller! Step inside this spacious C-Floor plan that has been upgraded for immediate move-in turn-key living. The Towers on Park Lane boast exclusivity and premium amenities without the upscale price tag. Centrally located in the heart of San Antonio makes this an ideal location for travel (minutes from the airport), military convenience (Fort Sam Houston a stones throw away) and leisure with the Riverwalk /downtown area within minutes as well. The Towers offer top notch concierge services and 24-7 security. New stove, refrigerator, dishwasher and new look. Priced to sell (all furniture is negotiable).
- Type:
- High-rise
- Sq.Ft.:
- 688
- Status:
- Active
- Beds:
- 1
- Year built:
- 1988
- Baths:
- 1.00
- MLS#:
- 1734323
- Subdivision:
- BEL MEADE
ADDITIONAL INFORMATION
Inspiring design this "A" floor plan with great walk-in shower and incredible views to the north has a lot of personality. Seller offering to pay 1/2 of community fee. The Towers on Park Lane is an Exclusive Luxury High Rise Co-op for adults 55 years + The Towers offers a lifestyle much like that of living in a Luxury Hotel. Upon arrival you are greeted by a valet who will park your car and take your personal items up to your residence. Numerous concierges are available to help with your every need. Located in the lobby is a beautiful white tablecloth restaurant and a darling bistro to grab a quick bite if you don't feel like cooking. Better yet- order room service and have your meal delivered! The building amenities are tremendous and feature a heated indoor pool and spa, locker rooms and a fitness center and that includes a variety of classes and work out equipment, a gorgeous 4 1/2 acre park with walking trails, outdoor patios and personal gardening beds, a library, card room, an astounding wood working shop, business center, CLUB 22 - an oak paneled lounge on the 22nd floor with large windows and balconies overlooking the downtown skyline, an art studio, billiards table, two laundry facilities on every floor for those residence that do not have W/D connections, on site storage units, ten guest suites on the second floor, EV charging stations, meeting and banquet rooms with catering services available thru the food & beverage department and above all 24/7 Resident Safety Officers! The many benefits provided in the monthly Co-op fee include weekly housekeeping, Wi-fi/ Cable TV (including Showtime and HBO)/ water and garbage, concierge and valet services, fitness instructor for personal training and group classes, scheduled transportation, recreational/ educational/ cultural and social programs, secured covered parking with direct entry to the building, 24 hour security and surveillance of grounds, monitored fire alarms and sprinkler system throughout building, monitored emergency call system in each residence. In addition to all that the Co-Op provides the residents have an active and close knit community offering many engaging social opportunities! The building is an extension of your personal living space and there is something special for everyone. The Co-op has a well-funded financial reserve and can boast they have never had a special assessment.
- Type:
- High-rise
- Sq.Ft.:
- 2,092
- Status:
- Active
- Beds:
- 2
- Year built:
- 1976
- Baths:
- 2.00
- MLS#:
- 1733972
ADDITIONAL INFORMATION
Take in the San Antonio skyline with expansive views in this updated high-rise condominium. Enjoy a spacious layout in this corner unit with spectacular views of downtown San Antonio, the San Antonio Country Club, and the University of Incarnate Word. This lock and leave condo is move-in ready with two bedrooms, two bathrooms, and updated kitchen with stainless steel appliances. Amenities include concierge service, 24/7 security, fitness room, pool, and two reserved parking spaces.


Listings courtesy of Unlock MLS as distributed by MLS GRID. Based on information submitted to the MLS GRID as of {{last updated}}. All data is obtained from various sources and may not have been verified by broker or MLS GRID. Supplied Open House Information is subject to change without notice. All information should be independently reviewed and verified for accuracy. Properties may or may not be listed by the office/agent presenting the information. Properties displayed may be listed or sold by various participants in the MLS. Listings courtesy of ACTRIS MLS as distributed by MLS GRID, based on information submitted to the MLS GRID as of {{last updated}}.. All data is obtained from various sources and may not have been verified by broker or MLS GRID. Supplied Open House Information is subject to change without notice. All information should be independently reviewed and verified for accuracy. Properties may or may not be listed by the office/agent presenting the information. The Digital Millennium Copyright Act of 1998, 17 U.S.C. § 512 (the “DMCA”) provides recourse for copyright owners who believe that material appearing on the Internet infringes their rights under U.S. copyright law. If you believe in good faith that any content or material made available in connection with our website or services infringes your copyright, you (or your agent) may send us a notice requesting that the content or material be removed, or access to it blocked. Notices must be sent in writing by email to [email protected]. The DMCA requires that your notice of alleged copyright infringement include the following information: (1) description of the copyrighted work that is the subject of claimed infringement; (2) description of the alleged infringing content and information sufficient to permit us to locate the content; (3) contact information for you, including your address, telephone number and email address; (4) a statement by you that you have a good faith belief that the content in the manner complained of is not authorized by the copyright owner, or its agent, or by the operation of any law; (5) a statement by you, signed under penalty of perjury, that the inf
San Antonio Real Estate
The median home value in San Antonio, TX is $254,600. This is lower than the county median home value of $267,600. The national median home value is $338,100. The average price of homes sold in San Antonio, TX is $254,600. Approximately 47.86% of San Antonio homes are owned, compared to 43.64% rented, while 8.51% are vacant. San Antonio real estate listings include condos, townhomes, and single family homes for sale. Commercial properties are also available. If you see a property you’re interested in, contact a San Antonio real estate agent to arrange a tour today!
San Antonio, Texas 78209 has a population of 1,434,540. San Antonio 78209 is less family-centric than the surrounding county with 31.3% of the households containing married families with children. The county average for households married with children is 32.84%.
The median household income in San Antonio, Texas 78209 is $55,084. The median household income for the surrounding county is $62,169 compared to the national median of $69,021. The median age of people living in San Antonio 78209 is 33.9 years.
San Antonio Weather
The average high temperature in July is 94.2 degrees, with an average low temperature in January of 40.5 degrees. The average rainfall is approximately 32.8 inches per year, with 0.2 inches of snow per year.
