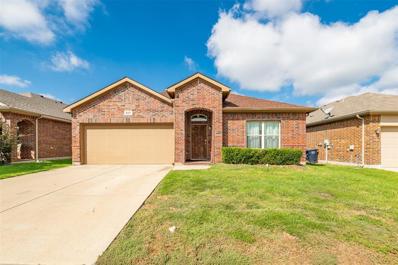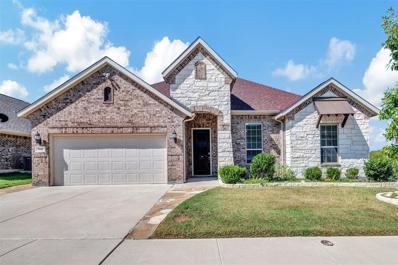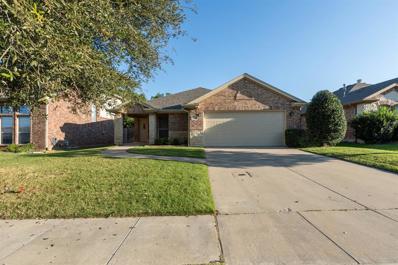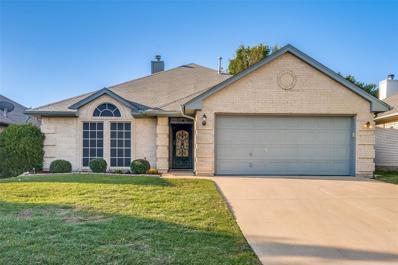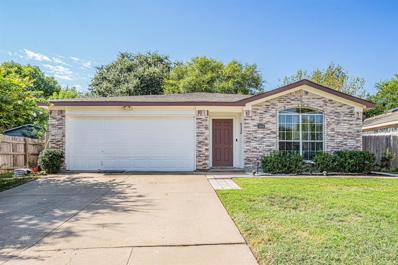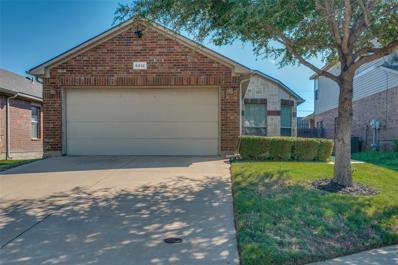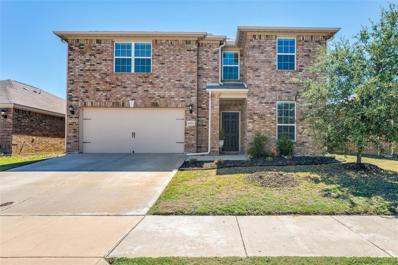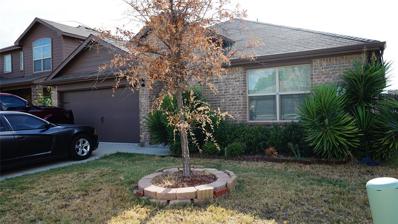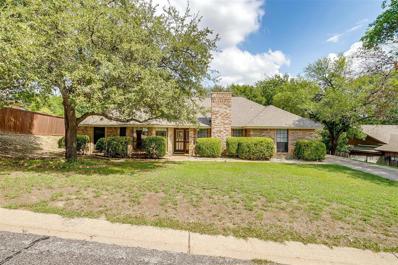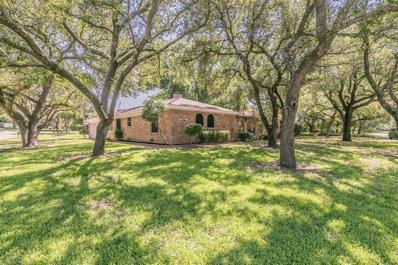Fort Worth TX Homes for Sale
- Type:
- Single Family
- Sq.Ft.:
- 1,557
- Status:
- Active
- Beds:
- 3
- Lot size:
- 0.13 Acres
- Year built:
- 2013
- Baths:
- 2.00
- MLS#:
- 20736025
- Subdivision:
- Boswell Ranch
ADDITIONAL INFORMATION
Charming single story home with 3 bedrooms and an office! You will feel right at home in this open-concept floor plan featuring arched entries, stylish finishes, gorgeous flooring & a smart thermostat. Host in the spacious kitchen boasting a sizable island with a breakfast bar, tons of counter space & a large walk-in pantry. Unwind in the large family room showcasing a wall of windows where natural light cascades throughout the home, or be productive in the home office. Retreat to your primary suite after a long day & enjoy the ensuite bath marked by a dual sink vanity, soaking tub, separate shower & walk-in closet. Make lasting memories in the massive backyard offering a covered patio & plenty of room to play. Great location near Eagle Mountain Lake, Boswell High School, several parks & Fort Worth Nature Center & Refuge with miles of multi-use trails.
- Type:
- Single Family
- Sq.Ft.:
- 1,272
- Status:
- Active
- Beds:
- 3
- Lot size:
- 0.12 Acres
- Year built:
- 2002
- Baths:
- 2.00
- MLS#:
- 20729059
- Subdivision:
- Marine Creek Hills Add
ADDITIONAL INFORMATION
Discover 6412 Downeast Dr. in the sought-after Marine Creek Hills community!!! Step into this inviting 3-bedroom, 2-bathroom retreat, where comfort meets style. Gather around the cozy wood-burning fireplace, perfect for warm relaxing evenings. Appreciate the updated carpet in the bedrooms, fresh paint throughout, and luxury vinyl plank flooring in the living room, complemented by stylish tile in the kitchen. The kitchen also comes equipped with stainless steel appliances, including a dishwasher, stove, and microwave, offering modern convenience. Thoughtfully maintained, this home offers a blend of comfort and charm in a prime location. Ideally located near top-rated schools, local eateries, shopping, and more, convenience is just outside your door! Homes in this community are selling fast, so donâ??t miss the chance to make this gem your new home sweet home! Book your showing today!!! NO HOA!!! All major components to this home have recently been updated!!! (See private remarks for details.) Like New!!!
- Type:
- Single Family
- Sq.Ft.:
- 2,523
- Status:
- Active
- Beds:
- 3
- Lot size:
- 0.23 Acres
- Year built:
- 2018
- Baths:
- 3.00
- MLS#:
- 20730575
- Subdivision:
- Talon Hill Add
ADDITIONAL INFORMATION
Stunning curb appeal. Charm throughout. UPGRADED 3-bed, 2.5-bath home on a quiet, interior lot in the serene Talon Hill community. Nestled just 25 minutes from downtown Fort Worth, you'll enjoy breathtaking views of Eagle Mountain Lake. Meticulously maintained, this one-story home features an open living space with wood floors, tall ceilings with an abundance of natural light, custom cabinetry, built-ins, stainless steel appliances, and a 3-car tandem garage. Enjoy formal dining, study, living room with stone gas fireplace that opens to a sunny breakfast nook. The well-appointed kitchen offers double ovens, gas cooktop, & a coffee bar. Retreat to the primary bedroom with en-suite bath & walk-in closet. Step out onto a covered patio with a built-in gas grill, & fully-fenced backyard, perfect for entertaining! Enjoy the private community pool, amenity center, hiking trails, with quick access to local shops & dining. Highly acclaimed Eagle Mountain-Saginaw ISD complete this perfect home.
- Type:
- Single Family
- Sq.Ft.:
- 1,912
- Status:
- Active
- Beds:
- 4
- Lot size:
- 0.15 Acres
- Year built:
- 2024
- Baths:
- 3.00
- MLS#:
- 20738043
- Subdivision:
- Ranch At Duck Creek
ADDITIONAL INFORMATION
MLS# 20738043 - Built by Starlight Homes - Ready Now! ~ This one-story 4 bedroom, 3 bath home has everything a homebuyer could need. Youâll enjoy cooking and dining in an updated kitchen with granite countertops, a large island and stainless steel appliances. The open living area is a great backdrop for hosting. Enjoy yard games and cookouts in your own private backyard or beat the heat on your covered patio..
- Type:
- Single Family
- Sq.Ft.:
- 1,512
- Status:
- Active
- Beds:
- 3
- Lot size:
- 0.15 Acres
- Year built:
- 2006
- Baths:
- 2.00
- MLS#:
- 20736642
- Subdivision:
- Quarry The
ADDITIONAL INFORMATION
Discover this cozy and inviting three-bedroom, two-full-bath home nestled in the desirable area of Fort Worth. This well-maintained residence comes complete with essential appliances, including a washer, dryer, and refrigerator, making move-in a breeze. Enjoy outdoor living with an extended back patio and front porch, perfect for gatherings and relaxation. Inside, the home features beautiful hardwood flooring throughout and a recently installed new HVAC unit, ensuring comfort in every season. Make this charming house your new home and experience the best of Fort Worth living.
- Type:
- Single Family
- Sq.Ft.:
- 1,826
- Status:
- Active
- Beds:
- 3
- Lot size:
- 0.12 Acres
- Year built:
- 2003
- Baths:
- 2.00
- MLS#:
- 20734970
- Subdivision:
- Ranch At Eagle Mountain Add
ADDITIONAL INFORMATION
This charming Single-Family home in Fort Worth, TX was built in 2003 and features 2 bathrooms with a total finished area of 1,826 sq.ft. The property sits on a spacious lot sized at 5,249 sq.ft., providing ample outdoor space for relaxation and entertainment. With a modern design and convenient layout, this home offers comfortable living in a desirable neighborhood.
- Type:
- Single Family
- Sq.Ft.:
- 1,610
- Status:
- Active
- Beds:
- 3
- Lot size:
- 0.13 Acres
- Year built:
- 1996
- Baths:
- 2.00
- MLS#:
- 20736550
- Subdivision:
- Parkwest
ADDITIONAL INFORMATION
This beautifully updated one-story house features 3 spacious bedrooms and 2 bathrooms, perfect for comfortable living. Step inside to discover a modern kitchen that will inspire your inner chef, boasting stainless steel appliances, stunning granite countertops, and elegant 42-inch cabinets. The open layout seamlessly connects the kitchen to the living and dining areas, creating a perfect space for entertaining and family gatherings. The upgraded iron front door adds a touch of sophistication and security, making a grand first impression. The covered patio is perfect for relaxing or hosting outdoor gatherings, while the enclosed backyard offers a safe and secure space for children and pets to play. This home is move-in ready and waiting for you to make it your own!
- Type:
- Single Family
- Sq.Ft.:
- 992
- Status:
- Active
- Beds:
- 2
- Lot size:
- 0.13 Acres
- Year built:
- 1997
- Baths:
- 1.00
- MLS#:
- 20730751
- Subdivision:
- Marine Creek Hills Add
ADDITIONAL INFORMATION
Step into perfection with this meticulously maintained home thatâs ready for you to move in and enjoy! The charming vanilla-burgundy brick exterior & beautiful landscaping offers stunning curb appeal. Inside, abundant natural light floods the open living area, creating an inviting and relaxing atmosphere. The kitchen, adorned in warm hues, is perfect for all your culinary adventures. The spacious master bedroom features a separate dressing area for added convenience. High-end laminate flooring and a two-car garage enhance comfort and functionality. The lovely yard, complete with a shed, is ideal for entertaining and cookouts, while the sprinkler system ensures easy upkeep. This gem offers a fantastic opportunity for both first-time buyers and those looking to downsize, with effortless access to NFW freeways, dining and shopping galore. Donât miss out on this wonderful opportunity. Call for a private showing or for more information today! NOTE: Backyard pics will be virtually enhanced.
- Type:
- Single Family
- Sq.Ft.:
- 2,779
- Status:
- Active
- Beds:
- 4
- Lot size:
- 0.21 Acres
- Year built:
- 2006
- Baths:
- 3.00
- MLS#:
- 20733487
- Subdivision:
- Parkview Hills
ADDITIONAL INFORMATION
Get ready to fall in LOVE with this fantastic cul-de-sac home on oversized corner lot! Home is light and bright! Welcome to this spacious and inviting home featuring an open concept kitchen perfect for entertaining. Enjoy preparing meals in the chef's kitchen with a view of the lovely backyard! Relax after a long day in the primary suite conveniently located on the first floor. The expansive upstairs game room offers endless possibilities for relaxation and entertainment. Three spacious bedrooms upstairs are filled with natural light, all with walk in closets! The backyard offers abundant space for outdoor living, gardening, entertaining, or simply relaxing in your own private retreat. A large mature pear tree graces the backyard offering shade, seasonal fruit and a charming focal point for the outdoor space. NEW roof in 2024, fresh paint, NEW appliances, NEW carpet and flooring! Close to shopping, restaurants and schools!
- Type:
- Single Family
- Sq.Ft.:
- 1,962
- Status:
- Active
- Beds:
- 3
- Lot size:
- 1 Acres
- Year built:
- 1980
- Baths:
- 2.00
- MLS#:
- 20734118
- Subdivision:
- NA
ADDITIONAL INFORMATION
Look at the amenities of this home without the city taxes! House with 2 car garage, additional 3 car covered carport, Barn, and in ground pool, with room to build additional structures! Outside of city limits, but surrounded by easy access to shopping, events, highways, etc. This home sits on an acre of land so your animals and kids will love the space. Has plenty of outdoor space and privacy to entertain. Has been updated with efficient, economical, and aesthetic features to accommodate your family. New features include new HVAC, vinyl energy efficient Low E windows, new insulation, floors, doors, trim, bathrooms, cabinets, fans, faucets, paint, full laundry room. Pool and deck has been resurfaced. New well to be installed.
- Type:
- Single Family
- Sq.Ft.:
- 2,325
- Status:
- Active
- Beds:
- 4
- Lot size:
- 0.28 Acres
- Year built:
- 1981
- Baths:
- 2.00
- MLS#:
- 20730469
- Subdivision:
- Lake Country Estates Add
ADDITIONAL INFORMATION
Do not miss out on the quiet serenity of the highly sought after Lake Country Estates addition. Located with easy neighborhood access to Eagle Mountain Lake. Enjoy all the wonderful activities that the lake and surrounding area has to offer! This spacious home exudes love and charm along with tons of updates including freshly updated interior paint, accent walls, hardware, fixtures, new privacy fence and previously upgraded kitchen. Ready to entertain? This 4 bed 2 bath split bedroom design separates the primary from guest rooms. Dual living rooms share a two-sided fireplace for those chilly nights and direct access to the outdoor covered patio for those summer days. Primary bedroom ensuite bath boasts dual sinks, soaking tub, separate shower, walk in closets with built in organization and direct french door access to back patio as well. Lots of character with built in bookcases to the crown molding! This is a forever home you do not want to miss! Check out the 3D tour!
- Type:
- Single Family
- Sq.Ft.:
- 2,718
- Status:
- Active
- Beds:
- 4
- Lot size:
- 0.23 Acres
- Year built:
- 2018
- Baths:
- 4.00
- MLS#:
- 20728229
- Subdivision:
- Talon Hill Add
ADDITIONAL INFORMATION
This beautifully maintained, move-in ready home offers a spacious and inviting layout, with breathtaking views of Eagle Mountain Lake from the back porch. Located in the Talon Hills subdivision surrounded by beautiful homes, this property is the perfect combination of comfort and elegance. The open-concept design connects the entryway to the office, kitchen, dining, and living areas, perfect for both entertaining and family living. The kitchen includes stainless steel appliances, ample cabinet space, a center island with seating. The extra large master bedroom is located downstairs, complete with an ensuite bathroom featuring a separate tub and shower and large walk-in closet which connects to the laundry room. Upstairs, youâll find three additional bedrooms (two that are oversized), two full bathrooms and a second living area with beautiful views of the lake. In addition to its prime location, residents enjoy a nearby community pool and easy access to Eagle Mountain Lake!
- Type:
- Single Family
- Sq.Ft.:
- 2,287
- Status:
- Active
- Beds:
- 3
- Lot size:
- 0.16 Acres
- Year built:
- 2014
- Baths:
- 3.00
- MLS#:
- 20732550
- Subdivision:
- Twin Mills Add
ADDITIONAL INFORMATION
***Assumable FHA Loan 3.375% Interest Rate for Qualified Buyers***Welcome to the friendly and tranquil Twin Mills neighborhood! This home features an open floor plan with abundant natural light, complemented by striking light fixtures, wood floors, and a beautiful fireplace. The kitchen boasts granite countertops, a stunning backsplash, and a charming barn door that leads to the laundry room. Youâ??ll find a second living area for added versatility upstairs. Relax and unwind in the spacious primary bedroom complete with a huge walk-in closet, a garden tub, and a linen closet. The backyard offers a covered patio, perfect for entertaining and plenty of space for pets to roam. Plus, Twin Mills Park and scenic trails are just steps away! Tons of storage, updated lighting, Smart lock, Google Nest, close to shopping and restaurants, and more!
- Type:
- Single Family
- Sq.Ft.:
- 1,630
- Status:
- Active
- Beds:
- 3
- Lot size:
- 0.1 Acres
- Year built:
- 2006
- Baths:
- 2.00
- MLS#:
- 20731975
- Subdivision:
- Twin Mills
ADDITIONAL INFORMATION
This is the one, this home is a 2 story, move in condition home. The property features 3 bedrooms and 2 full baths. The property has been freshened up and shows very well. Nice open floor plan and a private backyard for your entertainment gatherings and just relaxing.
- Type:
- Single Family
- Sq.Ft.:
- 1,352
- Status:
- Active
- Beds:
- 3
- Lot size:
- 0.13 Acres
- Year built:
- 2010
- Baths:
- 2.00
- MLS#:
- 20729104
- Subdivision:
- Terrace Landing
ADDITIONAL INFORMATION
Discounted rate options and no lender fee future refinancing may be available for qualified buyers of this home. Welcome to your new home! This charming 3-bedroom, 2-bathroom gem is move-in ready and nestled on a cul-de-sac lot, offering both a private and cozy atmosphere. The inviting floor plan features high ceilings in the living room that allow natural light to flood the space. The large, open kitchen is a chef's dream, boasting extensive cabinet space, an extended breakfast bar, and modern appliances including a dishwasher that's only 2 years old and a water heater that's 1.5 years old. Enjoy the spacious, fenced backyardâperfect for outdoor entertaining or relaxing. Centrally located, you'll find yourself just minutes from shopping in Fort Worth, Lake Worth, and Saginaw. Donât miss the opportunity to make this lovely home yours!
- Type:
- Single Family
- Sq.Ft.:
- 2,120
- Status:
- Active
- Beds:
- 4
- Lot size:
- 0.12 Acres
- Year built:
- 2020
- Baths:
- 2.00
- MLS#:
- 20707947
- Subdivision:
- Quarter Horse Estates Add
ADDITIONAL INFORMATION
- Type:
- Single Family
- Sq.Ft.:
- 2,300
- Status:
- Active
- Beds:
- 4
- Lot size:
- 0.32 Acres
- Year built:
- 1984
- Baths:
- 3.00
- MLS#:
- 20730814
- Subdivision:
- Lake Country Estates Add
ADDITIONAL INFORMATION
Exceptional move-in ready residence boasting a multitude of sought-after features, including a detached garage with a bonus room above it. The exterior is adorned with charming mature trees, tasteful landscaping, and a bay window that enhances its curb appeal. Recent window upgrades have been completed for added efficiency Spacious rooms flooded with ample natural light. The living room is a cozy haven with a gas fireplace, crown molding, and expansive laminate flooring. The residence offers two dining areas, including a formal space adorned with crown molding and an elegant chandelier. The kitchen and breakfast area feature easy-to-maintain tile floors Primary Bedroom conveniently located on the main floor, is a luxurious retreat complete with a fireplace and a full bath, walk-in shower & jetted tub. Step outside to the private yard, where a sparkling blue pool awaits, creating a tranquil oasis. This home seamlessly combines comfort and style for the perfect living experience.
- Type:
- Single Family
- Sq.Ft.:
- 1,639
- Status:
- Active
- Beds:
- 3
- Lot size:
- 0.14 Acres
- Year built:
- 2004
- Baths:
- 2.00
- MLS#:
- 20706281
- Subdivision:
- Quarter Horse Estates Add
ADDITIONAL INFORMATION
*0% down, 30-yr fixed rate loans with NO mortgage insurance for qualified buyers* With our preferred Lender, contact Vonda Curlee for more info. PRICE IMPROVEMENT! Welcome to your new Home Sweet Home. This cozy three-bedroom home is the perfect home for First Time Home Buyers or anyone looking to downsize, but still have room for guests. The open-concept floor plan has plenty of space for family gatherings. As you enter the kitchen it is complete with stainless steel appliances, a bar top that flows into the living room, and a wood-burning fireplace. Luxury vinyl plank flooring throughout. Huge backyard with plenty of room for dogs, kids, or grilling, complete with a storage shed to free up space in the 2-car garage. This home is conveniently located just minutes from TCC, the Naval Air Station Joint Reserve Base, Lockheed Martin, and 20 minutes from Downtown Ft. Worth. It is also located in the Eagle Mountain-Saginaw School District. MOTIVATED SELLERS!! Don't miss out on this GEM! NO HOA!! NEW ROOF! New HVAC Jan. 2021.
- Type:
- Single Family
- Sq.Ft.:
- 2,192
- Status:
- Active
- Beds:
- 3
- Lot size:
- 0.16 Acres
- Year built:
- 2004
- Baths:
- 2.00
- MLS#:
- 20729256
- Subdivision:
- Marine Creek Ranch Add
ADDITIONAL INFORMATION
This home is the picture-perfect example of pride of ownership making it move in ready for your family! With unique sophistication throughout, this home draws you in with its warmth and coziness. The spacious square footage allows for 3 bedrooms, 2 bathrooms, a library or office space or a potential 4th bedroom conversion, formal dining room, flex space in-between the secondary bedrooms, an open concept kitchen and living room space and a breakfast nook. What makes this house a home are all the details! The base kitchen cabinets come equipped with pullout shelving systems, the primary closet has a custom closet system, and the home has plantation shutters throughout. Roof, gutters and fascia replaced in Fall 2019. Water heater and full Air Conditioning system replaced 2022.
- Type:
- Single Family
- Sq.Ft.:
- 2,004
- Status:
- Active
- Beds:
- 4
- Lot size:
- 0.14 Acres
- Year built:
- 2021
- Baths:
- 2.00
- MLS#:
- 20719392
- Subdivision:
- Northpointe Ph 1a
ADDITIONAL INFORMATION
Welcome to this beautifully updated home, featuring a host of modern upgrades and a larger lot for added privacy. The versatile floorplan is designed to accommodate various lifestyles, with a bright and airy atmosphere thanks to abundant natural light. The heart of the home, the modern kitchen, boasts sleek finishes and ample space for culinary creativity. The primary bedroom is a retreat, complete with an ensuite bath featuring dual sinks and a walk-in closet. Spacious additional bedrooms ensure comfort for all. Enjoy the serenity of your private backyard, perfect for relaxation and entertaining. Located in a vibrant community with excellent amenities, this home offers both convenience and luxury. Donât miss out on this gem in a great location in EMISD! 3D tour available online.
- Type:
- Single Family
- Sq.Ft.:
- 2,297
- Status:
- Active
- Beds:
- 4
- Lot size:
- 0.14 Acres
- Year built:
- 2018
- Baths:
- 3.00
- MLS#:
- 20726935
- Subdivision:
- Stone Creek Ranch
ADDITIONAL INFORMATION
This sensational north Fort Worth home has been thoughtfully cared for and is truly a gem. From the moment you walk in, a cozy office or study to your right a half bath to your left. The garage is conveniently placed near the kitchen. An opened up galley kitchen to the living room and large breakfast nook provide plenty of entertaining space. The patio door opens to an oversized backyard with a blank canvas ready any number of ideas. The large primary bedroom boasts plenty of room for an additional sitting area and large walk in closet. With the laundry room located upstairs, there will be no walking up and own with loads to serve the other three bedrooms. This is just waiting for its next owners to create lifelong memories!
- Type:
- Single Family
- Sq.Ft.:
- 1,556
- Status:
- Active
- Beds:
- 4
- Lot size:
- 0.13 Acres
- Year built:
- 2018
- Baths:
- 2.00
- MLS#:
- 20725774
- Subdivision:
- Villages Of Eagle Mountain
ADDITIONAL INFORMATION
This is a beautiful 4 bedroom, 2 bath single story home built in 2018. This home has a great open floor plan with granite kitchen counter tops, a walk-in pantry and abundant cabinet space. The kitchen also features all new stainless-steel stove, microwave, and dishwasher. The luxurious master bedroom has a tub shower combo, dual sinks and an oversized walk-in closet. The huge, fenced back yard will help kids and pet enough space to pay around. This property has major grocery store and restaurant in about 2 mile radius .Great opportunity to own a home in a great neighborhood at a Good price!
- Type:
- Single Family
- Sq.Ft.:
- 1,803
- Status:
- Active
- Beds:
- 3
- Lot size:
- 0.27 Acres
- Year built:
- 1983
- Baths:
- 2.00
- MLS#:
- 20719148
- Subdivision:
- Lake Country Estates Add
ADDITIONAL INFORMATION
Welcome to this 3 bedroom 2 bath, in Lake Country Estates so close Eagle Mountain Lake! The living room is spacious and a central gathering spot for the home, and opens to the backyard by way of a large mudroom with 2 french doors, large skylights, and lots of light. The primary bedroom, separated from the other bedrooms, is it's own retreat with vaulted ceilings, and large primary bath, including jacuzzi tub, shower, and double vanities. The dining room off the kitchen has a bay of windows for great light. Enjoy the shaded backyard with plenty of room to play. So many renovations included new carpet in living and primary, Roof and skylights in 2022, HVAC in 2022, New fence in 2024, and fresh interior paint in kitchen and living areas! Enjoy neighborhood tennis courts, boat ramps, neighborhood events and more.
- Type:
- Single Family
- Sq.Ft.:
- 1,310
- Status:
- Active
- Beds:
- 3
- Lot size:
- 0.13 Acres
- Year built:
- 2006
- Baths:
- 2.00
- MLS#:
- 20724899
- Subdivision:
- Stone Creek Ranch
ADDITIONAL INFORMATION
WELCOME HOME! UPGRADES INCLUDE: ROOF SHINGLES 2022, HVAC 2021, FENCE 2023, PRIMARY BEDROOM FLOORING 2024. This meticulously maintained home offers the space, upgrades and location!! Offering the ideal floorplan, with an open concept living space and spacious kitchen on one of the home, and generous secondary bedrooms and a bright primary bedroom with a spacious walk-in closet and large primary bathroom! Enjoy the location with close proximity to 820, popular shops and restaurants.
- Type:
- Single Family
- Sq.Ft.:
- 2,398
- Status:
- Active
- Beds:
- 3
- Lot size:
- 0.31 Acres
- Year built:
- 1974
- Baths:
- 3.00
- MLS#:
- 20721103
- Subdivision:
- Lake Country Estates Add
ADDITIONAL INFORMATION
This stunning corner lot with abundant mature oak trees captures some of the most beautiful views Fort Worth has to offer! Eagle Mountain Lake can be easily seen on a clear day, offering a serene and tranquil lake lifestyle. This charming 3 bedroom 3 bathroom ranch house has recently been renovated, and provides ample room for any occasion. Enjoy the spacious open concept tied together by two living areas. The sunroom (or 2nd living area) offers versatile space perfect for relaxing or setting up a home office. Boat enthusiasts have access to a private launch for a small annual fee.

The data relating to real estate for sale on this web site comes in part from the Broker Reciprocity Program of the NTREIS Multiple Listing Service. Real estate listings held by brokerage firms other than this broker are marked with the Broker Reciprocity logo and detailed information about them includes the name of the listing brokers. ©2024 North Texas Real Estate Information Systems
Fort Worth Real Estate
The median home value in Fort Worth, TX is $306,700. This is lower than the county median home value of $310,500. The national median home value is $338,100. The average price of homes sold in Fort Worth, TX is $306,700. Approximately 51.91% of Fort Worth homes are owned, compared to 39.64% rented, while 8.45% are vacant. Fort Worth real estate listings include condos, townhomes, and single family homes for sale. Commercial properties are also available. If you see a property you’re interested in, contact a Fort Worth real estate agent to arrange a tour today!
Fort Worth, Texas 76179 has a population of 908,469. Fort Worth 76179 is less family-centric than the surrounding county with 34.02% of the households containing married families with children. The county average for households married with children is 34.97%.
The median household income in Fort Worth, Texas 76179 is $67,927. The median household income for the surrounding county is $73,545 compared to the national median of $69,021. The median age of people living in Fort Worth 76179 is 33 years.
Fort Worth Weather
The average high temperature in July is 95.6 degrees, with an average low temperature in January of 34.9 degrees. The average rainfall is approximately 36.7 inches per year, with 1.3 inches of snow per year.
