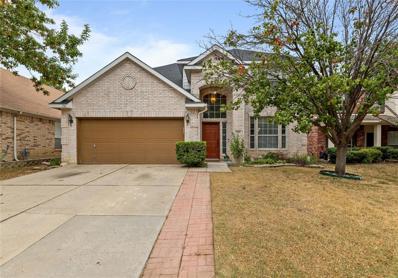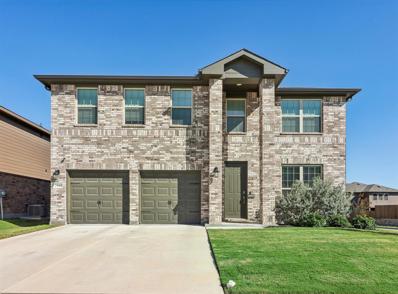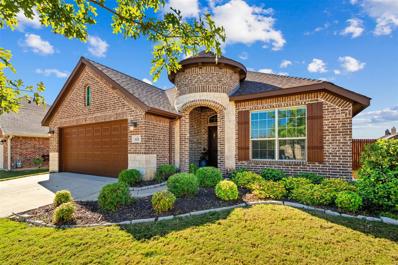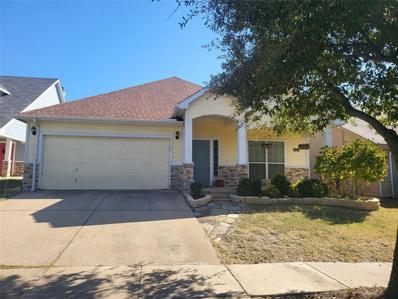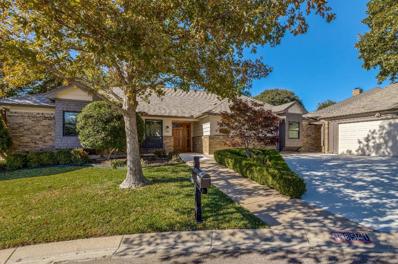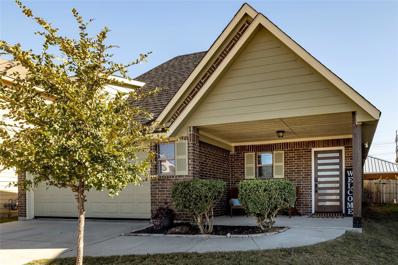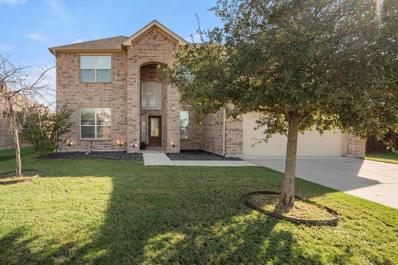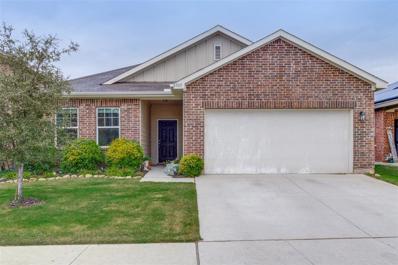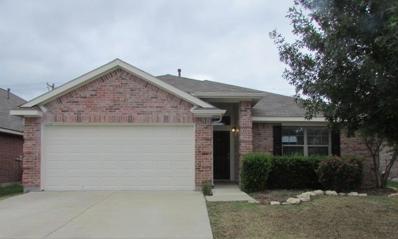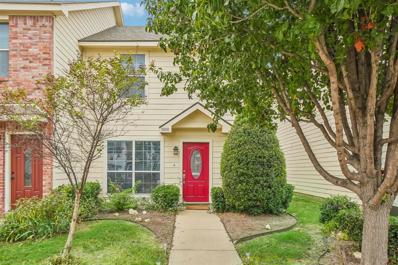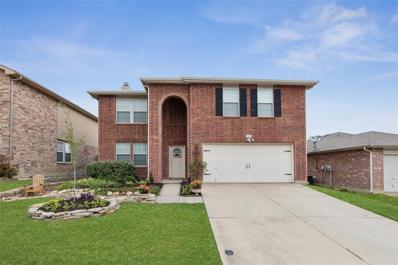Fort Worth TX Homes for Sale
- Type:
- Single Family
- Sq.Ft.:
- 2,715
- Status:
- Active
- Beds:
- 4
- Lot size:
- 0.38 Acres
- Year built:
- 1973
- Baths:
- 3.00
- MLS#:
- 20777303
- Subdivision:
- Lake Country Estates Add
ADDITIONAL INFORMATION
Beautifully updated home on a street with lake views, amazing sunsets and beautiful homes in the highly coveted Lake Country Estates over flowing with unique updates located in a great neighborhood with lake access. This home has walls of windows filling the home with natural light, a gorgeous fireplace, a master bedroom with 3 closets, a large covered patio overlooking the backyard with landscaping and so much more. Close to schools, highways, shopping and more. Come check this one out!
- Type:
- Single Family
- Sq.Ft.:
- 1,805
- Status:
- Active
- Beds:
- 3
- Lot size:
- 0.15 Acres
- Year built:
- 2020
- Baths:
- 2.00
- MLS#:
- 20787296
- Subdivision:
- Lake Vista Ranch
ADDITIONAL INFORMATION
Welcome to this gorgeous HistoryMaker corner lot home located in the thriving 76179 area! The minute you step inside you can see the pride in ownership! Walking through the front door, you immediately notice the beautiful modern flooring and arched entries. More features along your tour include inset lights throughout and large windows allowing for plenty of natural and interior light. When you enter the kitchen, notice the beautiful quartz kitchen counter tops and during your walk through, you also will see upgraded interior doors. The comfortable environment is provided to you and controlled by a Honeywell Pro Series Thermostat. All rooms are wired with CAT 6 to a data panel located in one of the TWO primary bath walk-in closets. There is also a hallway wireless access point near the front two bedrooms that will remain with the sale so know that your internet, no matter where you are in the home, will be fast and reliable! Do you have an electric vehicle or thinking about getting one and are concerned with the expense of adding the additional power outlet? Donâ??t worry! This custom painted garage with epoxy flooring is already equipped with a 220V 60 amp outlet and ready to charge! Donâ??t miss the opportunity to make an appointment to come see this beauty because it wonâ??t be available for long!
- Type:
- Single Family
- Sq.Ft.:
- 2,177
- Status:
- Active
- Beds:
- 4
- Lot size:
- 0.17 Acres
- Year built:
- 2024
- Baths:
- 3.00
- MLS#:
- 20786156
- Subdivision:
- Northpointe
ADDITIONAL INFORMATION
The Garnet is a spacious single-story home designed with flexibility and family living in mind. As you enter, a welcoming foyer opens to three cozy bedrooms, each paired with a retreat space, offering plenty of room to relax or get creative. At the end of the hall, the open-concept living area unfolds, seamlessly connecting the kitchen, dining, and family room for easy entertaining and everyday comfort. Tucked at the back of the home, the luxurious ownerâ??s suite provides a peaceful escape with a private, serene atmosphere. Whether youâ??re spending time together in the heart of the home or retreating to your own space, the Garnet offers the perfect balance of functionality and style. Prices and features may vary and are subject to change. Photos are for illustrative purposes only.
- Type:
- Single Family
- Sq.Ft.:
- 1,912
- Status:
- Active
- Beds:
- 3
- Lot size:
- 0.16 Acres
- Year built:
- 2013
- Baths:
- 2.00
- MLS#:
- 20771148
- Subdivision:
- Marine Creek Ranch Add
ADDITIONAL INFORMATION
Welcome to 6036 Warmouth Drive, a charming 3-bedroom, 2-bathroom home built in 2013, thoughtfully designed for comfortable living. Step inside to discover a spacious dining room illuminated by a beautiful chandelier and a large kitchen complete with granite countertops, stainless steel appliances, and brand-new luxury vinyl plank floors. The primary suite is a true retreat, featuring a generous bedroom, expansive bathroom, and a large walk-in closet. Enjoy the convenience of a separate walk-in utility room and an oversized two-car garage. Outside, the covered patio opens to a lovely backyard, perfect for relaxation or play. Located on a quiet street within walking distance to Highland Middle School, this home offers an ideal setting for families or couples starting out.
Open House:
Sunday, 12/29 12:00-2:00PM
- Type:
- Single Family
- Sq.Ft.:
- 2,583
- Status:
- Active
- Beds:
- 3
- Lot size:
- 0.13 Acres
- Year built:
- 2006
- Baths:
- 5.00
- MLS#:
- 20778763
- Subdivision:
- Resort On Eagle Mountain Lake
ADDITIONAL INFORMATION
Come enjoy resort style living on the only street in the neighborhood where the HOA takes care of your yard maintenance weekly! This charming home features 3 bedrooms, 5 bathrooms and sits on a premiere golf course lot with picturesque views of the 9th fairway and pond. Enjoy the large office with tray ceilings and secret hidden storage behind built-in bookshelves. The family room features a floor to ceiling stone gas fireplace, vaulted ceilings, arched entryways, framed picture windows and crown molding throughout. The kitchen has large granite countertops, gas stove, large pull out drawers, and an oversized pantry. The master overlooks the golf course with a large en-suite bath. Upstairs includes a flex room, half bath and two bedrooms both with en-suite baths. The garage provides tons of additional storage, two closets, and room for a workbench. The backyard has an oversized patio with plenty of room to entertain. Enjoy fishing in the pond just steps away from the back door. Situated in the most highly regarded neighborhood on Eagle Mountain Lake, the 24-7 gated & guarded community includes an 18 hole golf course, private boat ramp, dock, two pools, fitness center, basketball & tennis court, clubhouse with restaurant and bar. Enjoy the elegance, peace and serenity of Resort styled living while not sacrificing proximity. Located just 25 minutes from downtown Fort Worth to all restaurants and entertainment providing you with the best of both worlds.
Open House:
Sunday, 12/29 12:00-2:00PM
- Type:
- Single Family
- Sq.Ft.:
- 4,238
- Status:
- Active
- Beds:
- 5
- Lot size:
- 0.17 Acres
- Year built:
- 2019
- Baths:
- 4.00
- MLS#:
- 20773166
- Subdivision:
- Resort On Eagle Mountain Lake
ADDITIONAL INFORMATION
Experience resort-style living in this stunning 5 bedroom, 4 bath home nestled in this highly desirable 24-7 gated and guarded Resort on Eagle Mtn. Lake! This stunning property offers an ideal blend of luxury and comfort, with spacious rooms, multiple living areas, and a luxurious kitchen meant to entertain. Walking in you are welcomed by soaring ceilings and beautiful hardwood floors throughout the main living, kitchen, and dining areas. The kitchen boasts a huge island, wine grotto-coffee bar, gas stove, double ovens, and tons of cabinets for extra storage. The oversized master bedroom has beautiful views of the golf course and a large en-suite bath. Secondary bedroom downstairs with a full bath. Upstairs you have three additional bedrooms, two full baths, a large game room-flex area with a built in desk and media room. Sitting on the 8th fairway, enjoy the beautiful sunsets off your oversized covered patio with a fireplace. Community includes an 18 hole golf course, private boat ramp and dock, two pools, fitness center, bball and tennis court, clubhouse restaurant and bar. Enjoy the elegance, peace and serenity of Resort style living without sacrificing proximity. Located just 25 minutes from downtown Fort Worth.
$389,000
736 Fox Run Trail Saginaw, TX 76179
- Type:
- Single Family
- Sq.Ft.:
- 2,671
- Status:
- Active
- Beds:
- 4
- Lot size:
- 0.13 Acres
- Year built:
- 1999
- Baths:
- 3.00
- MLS#:
- 20780109
- Subdivision:
- Whisperwood Estates Add
ADDITIONAL INFORMATION
Welcome to this well-loved, Move-IN ready home that truly must be seen to be appreciated! Enjoy the luxury of a sparkling In-Ground POOL and an open patioâperfect for relaxation and entertaining guests. The OPEN FLOOR PLAN features a Spacious Kitchen with ample counter space, seamlessly connecting to the living area adorned with VAULTED CEILINGS, charming fireplace and abundant Natural Light, creating an inviting atmosphere ideal for gatherings. Designed for comfort and privacy, the home offers SPLIT BEDROOMS, including a generous primary suite with his and hers walk-in closets located downstairs. This thoughtful layout ensures quiet time and personal retreat for all family members. Upstairs, you'll find a huge FLEX ROOM, offering endless possibilitiesâuse it as a game room, office, or additional living space to suit your needs. Situated in the highly sought-after Eagle Mountain School District, this residence provides easy access to I-820, making commuting a breeze. Donât miss the opportunity to make this exceptional property your new home! All information is deemed reliable but not guaranteed. Please verify all details and take your own measurements
- Type:
- Single Family
- Sq.Ft.:
- 3,905
- Status:
- Active
- Beds:
- 5
- Lot size:
- 0.14 Acres
- Year built:
- 2022
- Baths:
- 4.00
- MLS#:
- 20772797
- Subdivision:
- Lake Vista Ranch
ADDITIONAL INFORMATION
Discover this spacious 5-bedroom, 3.5-bath gem, perfectly situated on a corner lot in desirable Lake Vista Ranch. The heart of the home is the chefâs kitchen, showcasing an oversized island, a walk-in pantry, and a butlerâs pantryâideal for entertaining or daily living. Enjoy meals in the formal dining room or breakfast room & relax in the sunlit living room. The home's design features a main-level ownerâs suite with dual vanities, a luxurious garden tub, and a separate shower for ultimate relaxation. Upstairs, all secondary bedrooms boast walk-in closets for ample storage. Enjoy the flexibility of a second living area or game room, complemented by a spacious bonus room that's ideal for a home office. The expansive backyard patio is perfect for grilling and hosting gatherings. Commuting is effortless with quick access to I-35, 820, and 287. Conveniently located near dining, shopping, and entertainment options and within walking distance of Boswell High School. Plus, youâre just moments away from the serene Eagle Mountain Lake, making this home a true retreat. Schedule your tour today and envision the lifestyle youâve been dreaming of!
- Type:
- Single Family
- Sq.Ft.:
- 1,876
- Status:
- Active
- Beds:
- 3
- Lot size:
- 0.23 Acres
- Year built:
- 2016
- Baths:
- 2.00
- MLS#:
- 20779644
- Subdivision:
- Saginaw Spgs Ph 2
ADDITIONAL INFORMATION
Beautiful Home nestled in this quaint neighborhood in Saginaw, TX. This perfect blend of comfort and style yet complete convenience accommodates every need of a growing family. With an open floor concept, this spacious residence is ideal for living and entertaining. The rooms flow seamlessly into an amazing kitchen space and dining area. The kitchen is equipped with ample counter space and an island that serves as a centerpiece for gatherings. The kitchen has a new dishwasher, new disposal, and stovetop. Refrigerator is negotiable. The home offers a dedicated office space that could transition to a formal dining room or 4th bedroom. New roof, blinds, paint, vinyl plank flooring in Primary bedroom, New dishwasher, fence and front window, garage door panel, garbage disposal, AC repair, and new landscape. Located 20 min from Fort Worth, shopping in Alliance and Presidio area, and close to 820 and I-35
- Type:
- Single Family
- Sq.Ft.:
- 1,733
- Status:
- Active
- Beds:
- 4
- Lot size:
- 0.13 Acres
- Year built:
- 2024
- Baths:
- 2.00
- MLS#:
- 20778444
- Subdivision:
- Bailey Park
ADDITIONAL INFORMATION
Complete and move-in ready! Final opportunity in the community of Bailey Park! A fabulous D.R. Horton Community in NW Fort Worth with great open concept floorplans to suit the needs of many. Beautiful 4 bedroom Biloxi Floorplan-Elevation D, ready now!! Spacious open Living, Dining and large Chef's Kitchen with abundant cabinet space, Island, Granite Countertops, Stainless Steel Appliances, Gas Range, Built-in Microwave and Walk-in Pantry. Luxurious main Bedroom with two sink vanity, 5 foot over sized shower and Walk-in Closet. Cultured Marble vanities in both Baths, Tiled Entry, Hallways and Wet areas plus Home is Connected Smart Home Technology. Covered front porch and back Patio, partial Gutters and 6 ft fenced Backyard. Gas Tankless Water Heater, Landscape Pkg with full sod and Sprinkler System. Amenity Center Pool and Playground. Minutes from DFW Airport, Fort Worth's Nature Center, Refuge, Sundance Square Downtown, Shops, Restaurants, Medical, Entertainment and more!
- Type:
- Single Family
- Sq.Ft.:
- 1,824
- Status:
- Active
- Beds:
- 3
- Lot size:
- 0.13 Acres
- Year built:
- 2006
- Baths:
- 2.00
- MLS#:
- 20775769
- Subdivision:
- Chapel Hill Ph I
ADDITIONAL INFORMATION
Welcome to 10932 Caldwell Lane! This charming Craftsman-style home offers 3 bedrooms and 2 full baths, perfect for comfortable, modern living. Step inside to discover a beautifully designed open floor plan that flows seamlessly from the living room to the dining area and kitchen. The homeâs character shines through with classic Craftsman details, complemented by plenty of natural light and stylish finishes. Enjoy cooking and entertaining in the spacious kitchen, complete with ample cabinetry and a view. Outside, relax on the inviting front porch or take advantage of the generous backyard space, ideal for gatherings or personal retreat. Nestled in a desirable, established neighborhood, this home combines classic appeal with modern comfortsâmaking it the perfect place to call your own. Donât miss this gem!
- Type:
- Single Family
- Sq.Ft.:
- 2,277
- Status:
- Active
- Beds:
- 3
- Lot size:
- 0.21 Acres
- Year built:
- 2024
- Baths:
- 3.00
- MLS#:
- 20779195
- Subdivision:
- Northpointe
ADDITIONAL INFORMATION
LENNAR - Northpointe - Odessa Floorplan - This two-story home has a comfortable layout that makes good use of the available space. At the front of the home is a study, as well as the ownerâs suite which features a private bathroom and walk-in closet. Down the hall is the open concept living area, which features a covered patio and access to the garage. Upstairs, two bedrooms converge around a loft which works well as a game room or additional living area. Prices and features may vary and are subject to change. Photos are for illustrative purposes only.
- Type:
- Single Family
- Sq.Ft.:
- 3,120
- Status:
- Active
- Beds:
- 4
- Lot size:
- 0.26 Acres
- Year built:
- 1978
- Baths:
- 4.00
- MLS#:
- 20778736
- Subdivision:
- Woodlake Add
ADDITIONAL INFORMATION
Ideal Multi-Generational Home in a Peaceful Fort Worth Circle, Steps from the Lake! This versatile, remodeled gem is perfect for everyone-from teens to grandparents-with a second primary suite and spacious custom closets. The heart of the home boasts a chef-inspired kitchen, complete with top-of-the-line appliances, custom cabinets, and a nearly new double convection oven, all ready for hosting. Gather by the cozy front living room fireplace or relax in the back den, taking in views of local wildlife. Retreat to the primary suite, newly renovated with an en suite and dual custom closets offering endless storage with built-ins and adjustable shelving. The rare double backyards include a whimsical playhouse and a three-story play structure reminiscent of a treehouse. Gorgeous true hardwood floors with mahogany inlay flow throughout, and youâll love the quick, no-highway access to downtown Fort Worth. Donât miss this unique home brimming with charm, style, and space!
- Type:
- Single Family
- Sq.Ft.:
- 1,403
- Status:
- Active
- Beds:
- 3
- Lot size:
- 0.11 Acres
- Year built:
- 2015
- Baths:
- 2.00
- MLS#:
- 20778391
- Subdivision:
- Ranch At Eagle Mountain
ADDITIONAL INFORMATION
Welcome to Eagle Mountain Ranch, a highly sought after subdivision with walking trails and large pond. Top Rated schools. Relax on this charming covered front porch or enjoy the nice size covered back porch with great backyard. A previously model home built by Jeremy Larsen Homes. Many upgrades included, vaulted ceilings in this open concept kitchen, dining and great room. Wood burning fireplace nicely raised with gas starter and beautiful built in shelves on each side. Granite, subway tile, custom cabinets, stainless appliance package with gas cooktop. Ceramic tile floors and luxury vinyl are in the entire home. Pendent lighting and extra tall base boards. Bronze lighting, luxury master as well as sprinkler system front and back with automatic garage door opener.
$465,000
516 Scarlet Trail Saginaw, TX 76179
- Type:
- Single Family
- Sq.Ft.:
- 2,958
- Status:
- Active
- Beds:
- 4
- Lot size:
- 0.15 Acres
- Year built:
- 2016
- Baths:
- 4.00
- MLS#:
- 20766123
- Subdivision:
- Dominion Add
ADDITIONAL INFORMATION
Welcome to 516 Scarlet Trail in the coveted Dominion Addition! This stunning 4 bedroom, 4 bath home captures the essence of luxury and thoughtful design. From the moment you step inside, the impressive oversized custom kitchen island and rich hardwood floors welcome you into a world of elegance. The open floor plan seamlessly blends spaces, providing the ideal backdrop for gatherings, whether youâre entertaining friends or enjoying a cozy night with family. Upstairs, a versatile media or game room complements a second primary suite and two additional bedrooms, making this home perfectly suited for multi-generational living or extra privacy for guests. Every detail of this home has been curated to elevate your lifestyle. Schedule your showing today to experience it firsthand!
Open House:
Saturday, 12/28 10:00-12:00PM
- Type:
- Single Family
- Sq.Ft.:
- 4,004
- Status:
- Active
- Beds:
- 5
- Lot size:
- 0.53 Acres
- Year built:
- 2003
- Baths:
- 3.00
- MLS#:
- 20777756
- Subdivision:
- Resort On Eagle Mountain Lake
ADDITIONAL INFORMATION
This one of a kind 5 bed, 3 bath home has been beautifully updated with modern touches and a completely private backyard you'll never want to leave. Whether youâre entertaining family, hosting parties or just pure enjoyment, this property checks every box. You are welcomed by beautiful curb appeal and a large circle driveway providing tons of room for parking. Walking in you will quickly notice the open floor plan with new hardwood floors and fresh paint throughout the entire house. The spacious floor plan allows you to enjoy family time all at once while also having plenty of room for privacy. The backyard is an oasis in every sense of the word! From relaxing by the pool, to watching a game with friends and family at the outdoor kitchen, to barbecuing there was no stone left unturned with its design and functionality. Imagine a day of golfing, followed by time at the lake, lunch at the clubhouse restaurant, run home to swim in the pool and end the night in your private movie room. This 24 hour gated and guarded golf course and lake community is the only one of its kind in all of DFW. This is your chance to embrace what living a true resort lifestyle means and feel like you're on permanent vacation. With its exceptional amenities, including a resort-style pool, fitness center, and fine dining at the clubhouse, this community offers the ultimate luxury living experience.
- Type:
- Single Family
- Sq.Ft.:
- 4,816
- Status:
- Active
- Beds:
- 4
- Lot size:
- 0.81 Acres
- Year built:
- 2008
- Baths:
- 6.00
- MLS#:
- 20777674
- Subdivision:
- Resort On Eagle Mountain Lake
ADDITIONAL INFORMATION
**Stunning Home in the Heart of the Resort on Eagle Mountain Lake!** Get ready to fall in love with this gorgeous property thatâs truly a breath of fresh air! Nestled on just over half an acre, this gem boasts breathtaking views of the golf course, perfectly positioned to overlook holes 8, 11, 12, 13, and 14. Imagine starting your day with a warm cup of coffee or winding down with evening cocktails on your spacious upstairs covered patioâthis is the life! Step inside and discover an inviting layout that features 4 spacious bedrooms, 5.5 bathrooms, a dedicated office, a game room for endless fun, and a fully equipped media room thatâs perfect for movie nightsâjust picture yourself cuddled up watching your favorite holiday films! This home is packed with luxurious touches: hand-scraped wood floors flow throughout, while the commercial-grade kitchen appliances and built-in fridge make cooking a joy. With not one, but three laundry rooms, storage galore, and a master suite that feels like a spa retreatâcomplete with a jetted tub and steam showerâyouâll never want to leave. Worried about comfort? This home has you covered with a whole-house filtration and softener system, foam insulation, and two tankless water heaters for endless hot showers. The class 4 metal roof promises durability, and the bonus room with a half bath and fridge is perfect for guests or a private getaway. Plus, an elevator makes it easy for everyone to enjoy all the levels without a worry. This unique property is a must-see, and it wonât last long! Donât miss out on your chance to make it yoursâschedule a showing today and step into your dream home!
- Type:
- Single Family
- Sq.Ft.:
- 1,894
- Status:
- Active
- Beds:
- 3
- Lot size:
- 0.15 Acres
- Year built:
- 2020
- Baths:
- 2.00
- MLS#:
- 20776301
- Subdivision:
- Innisbrook Place
ADDITIONAL INFORMATION
Welcome Home! This house has great curb appeal with beautiful stone and brick to the front and a large back patio. This is a well-maintained 3 bedroom, 2 bath, plus a dedicated office or study built by Riverside Homes. The home is completely encapsulated with foam, which makes for the best energy efficiency you can get and very cheap bills. The spacious open floor plan gives you the the space and views you want in a home. The study off the living area has hardwood flooring and windowed french doors for privacy to your office, nursery, gym, or just a secondary sitting area. The stunning kitchen offers a gas stove top, built-in gas oven, knotty-alder cabinets with custom hardware, beautiful backsplash, a huge island with breakfast bar seating, and awesome white quartz countertops. The main living area is spacious, bright, and cozy with a with a gas fireplace surrounded by beautiful hardwoods. Behind the sliding barn door and upon entry from garage is a large valet and laundry area with plenty of must have storage. The secondary bedrooms are large with huge closets! The owner's suite has a separate tiled shower, large soaker tub, dual sinks, closed off toilet area, and an massive closet that even the wife would be willing to share. The backyard covered patio is a great place to relax and unwind with some coffee or your favorite tequila. Let's not forget that hard to find 3-car garage that gives you that extra parking or storage space. The is a beautiful neighborhood with great neighbors and fantastic schools. Do not let this one slip by!
- Type:
- Single Family
- Sq.Ft.:
- 1,803
- Status:
- Active
- Beds:
- 3
- Lot size:
- 0.12 Acres
- Year built:
- 2020
- Baths:
- 2.00
- MLS#:
- 20775673
- Subdivision:
- Twin Mills Add
ADDITIONAL INFORMATION
This warm and inviting home, nestled in the well-established Twin Mills addition of Fort Worth, features wonderful curb appeal with its oversized front porch perfect for visiting with neighbors. It's the move-in ready home you've been searching for, offering an open floor plan with 3 spacious split bedrooms, 2 full baths, and an inviting family room. The open kitchen boasts a large eat-at island, stainless steel appliances including a gas range, granite countertops, a tumbled stone backsplash, and a large walk-in pantry, plus a cozy dining area. The private office at the front of the home provides a quiet retreat. The primary suite includes an ensuite bath with a garden tub, separate shower, and a large walk-in closet. The private backyard is a blank canvas of design possibilities, with a cozy covered patio featuring a gas stub for a grill - the perfect spot for enjoying a morning coffee, evening glass of wine, or relaxing with friends. Throughout the home, you'll find custom touches, neutral tones, wood-like plank tile, designer marble-look tile and carpet, a tankless water heater, and 2.5 year old roof. Conveniently located near the community pool, schools, shopping, entertainment, and freeway access, this home offers the perfect balance of city convenience and small-town charm.
- Type:
- Single Family
- Sq.Ft.:
- 1,861
- Status:
- Active
- Beds:
- 4
- Lot size:
- 0.12 Acres
- Year built:
- 2020
- Baths:
- 2.00
- MLS#:
- 20769964
- Subdivision:
- Marine Creek Hills Add
ADDITIONAL INFORMATION
Welcome to your beautiful move-in ready home in charming Marine Creek Hills! This stunning 4 bedroom, 2 bath gem boasts a light, bright open floor plan featuring luxury vinyl plank and carpet flooring. The eat-in kitchen is perfect for cooking and entertaining with built in stainless appliances, granite countertops and a breakfast bar. Private owner's retreat with views of backyard is tucked away and complete with ensuite bathroom with and large walk-in closet. This immaculate home has abundant natural light and shows pride of ownership at every turn. Step outside to enjoy and relax on the beautiful covered stamped-concrete patio. Enjoy nature walks and kayaking at Marine Creek lake and park trail! Nearby parks, lakes, schools and public library add to this neighborhood's charm and lifestyle amenities. Garage is equipped for kayak storage! Peaceful living at its finest. This is a must see!
- Type:
- Single Family
- Sq.Ft.:
- 1,649
- Status:
- Active
- Beds:
- 3
- Lot size:
- 0.13 Acres
- Year built:
- 2006
- Baths:
- 2.00
- MLS#:
- 20770418
- Subdivision:
- Remington Point Add
ADDITIONAL INFORMATION
Move in Ready 3 bedroom, 2 bath home with modern upgrades! This charming, updated home offers comfortable living with a spacious layout and a yard ideal for pets or gatherings. New granite countertops coming soon. New interior paint and hot water heater. Refreshed garage area and landscape. Large fenced backyard with covered patio. This home is in a well located, beautifully maintained area. Close to highways, shopping and restaurants. Located in Eagle Mt- Saginaw school district.
- Type:
- Townhouse
- Sq.Ft.:
- 1,017
- Status:
- Active
- Beds:
- 2
- Lot size:
- 0.05 Acres
- Year built:
- 2005
- Baths:
- 2.00
- MLS#:
- 20772566
- Subdivision:
- Remington Point Add
ADDITIONAL INFORMATION
Discover this charming Townhome in the highly desirable Eagle Mountain-Saginaw ISD, offering an ideal blend of comfort and convenience. This inviting property is part of a community featuring amenities such as a pool and covered parking, and provides easy access to major highways, shopping centers, and entertainment venues. Recent upgrades include a new air conditioning unit installed in 2023, a new hot water heater installed in 2021 and a roof replacement completed in 2019, ensuring added peace of mind for years to come.
- Type:
- Single Family
- Sq.Ft.:
- 2,360
- Status:
- Active
- Beds:
- 3
- Lot size:
- 0.13 Acres
- Year built:
- 2007
- Baths:
- 3.00
- MLS#:
- 20760194
- Subdivision:
- Parks At Boat Club The
ADDITIONAL INFORMATION
Welcome to this beautiful 3-bedroom, 2.5-bathroom Fort Worth home, perfectly situated near the scenic Eagle Mountain Lake! This home features a versatile, light-filled floorplan designed for both comfort and style. The inviting living room with a stately fireplace flows effortlessly into the large kitchen, creating a warm and open space ideal for everyday living and entertaining. The eat-in kitchen is a chefâ??s delight, featuring built-in appliances, a tile backsplash, ample storage, plenty of prep space, and a bright breakfast nook that bathes in natural light. For more formal occasions, the dedicated dining room provides an elegant setting for hosting friends and family. Retreat to the serene primary bedroom, complete with an ensuite bathroom that includes dual sinks, a separate shower, and a spacious walk-in closet. The secondary bedrooms are generously sized and share a well-appointed bathroom. The second floor features a versatile family room, offering additional space for relaxation, hobbies, or a home office. Enjoy outdoor entertaining in the private backyard, complete with a patio thatâ??s perfect for dining, grilling, or simply unwinding in a peaceful setting. With its prime location near parks, shopping, dining, and the beauty of Eagle Mountain Lake, this Fort Worth gem has everything you need for comfortable, stylish living. 3D tour available online!
- Type:
- Single Family
- Sq.Ft.:
- 2,132
- Status:
- Active
- Beds:
- 3
- Lot size:
- 0.13 Acres
- Year built:
- 2005
- Baths:
- 3.00
- MLS#:
- 20766462
- Subdivision:
- Quarry The
ADDITIONAL INFORMATION
This stunning Fort Worth home offers exceptional curb appeal and is filled with natural light throughout its 3-bedroom, 2.5-bath layout. Enter the welcoming living room with a cozy fireplace that seamlessly flows into a spacious, open kitchen. The eat-in kitchen boasts built-in appliances, granite countertops, ample prep space, a pantry, and a bright breakfast nook, making it the heart of the home. For entertaining, the formal dining room is perfect for hosting friends and family. The home features energy-efficient, double-pane gas-filled windows, helping to keep the interiors comfortable year-round. A large secondary living or game room offers flexibilityâit can be transformed into an additional bedroom or left open for a recreational space. The generous primary bedroom is a true retreat with an expansive shower-tub combo and an open shelving linen area, ideal for organization and convenience. Outside, a beautiful flagstone patio provides a lovely space for relaxation or outdoor dining, with plenty of room to enjoy the Texas sunshine. Located in a fantastic area with nearby parks, shopping, and dining options, this home offers easy access to the natural beauty of Eagle Mountain Lake. With its thoughtful design and prime location, this Fort Worth gem is ready to welcome you home! 3D tour is available online!
Open House:
Saturday, 12/28 11:00-2:00PM
- Type:
- Single Family
- Sq.Ft.:
- 1,591
- Status:
- Active
- Beds:
- 3
- Lot size:
- 0.18 Acres
- Year built:
- 2014
- Baths:
- 2.00
- MLS#:
- 20771676
- Subdivision:
- Twin Mills Add
ADDITIONAL INFORMATION
Welcome to this stunning 3-bedroom, 2-bathroom corner-lot home in the desirable Twin Mill Farms community, located within Eagle MT-Saginaw ISD and just a few miles from Eagle Mountain Lake. Step inside to find high-end bamboo flooring, recessed lighting, and modern fixtures throughout the dining and living areas. The kitchen is a chef's dream, featuring granite countertops, a stylish tile backsplash, a frosted glass pantry door. The spacious primary bedroom offers a beautifully updated ensuite with a walk-in shower, custom shelving, and a walk-in closet. Outside, enjoy a serene backyard with lush landscaping and a well-maintained work shed. This home perfectly blends style, comfort, and convenienceâ??donâ??t miss it!

The data relating to real estate for sale on this web site comes in part from the Broker Reciprocity Program of the NTREIS Multiple Listing Service. Real estate listings held by brokerage firms other than this broker are marked with the Broker Reciprocity logo and detailed information about them includes the name of the listing brokers. ©2024 North Texas Real Estate Information Systems
Fort Worth Real Estate
The median home value in Fort Worth, TX is $306,700. This is lower than the county median home value of $310,500. The national median home value is $338,100. The average price of homes sold in Fort Worth, TX is $306,700. Approximately 51.91% of Fort Worth homes are owned, compared to 39.64% rented, while 8.45% are vacant. Fort Worth real estate listings include condos, townhomes, and single family homes for sale. Commercial properties are also available. If you see a property you’re interested in, contact a Fort Worth real estate agent to arrange a tour today!
Fort Worth, Texas 76179 has a population of 908,469. Fort Worth 76179 is less family-centric than the surrounding county with 34.02% of the households containing married families with children. The county average for households married with children is 34.97%.
The median household income in Fort Worth, Texas 76179 is $67,927. The median household income for the surrounding county is $73,545 compared to the national median of $69,021. The median age of people living in Fort Worth 76179 is 33 years.
Fort Worth Weather
The average high temperature in July is 95.6 degrees, with an average low temperature in January of 34.9 degrees. The average rainfall is approximately 36.7 inches per year, with 1.3 inches of snow per year.






