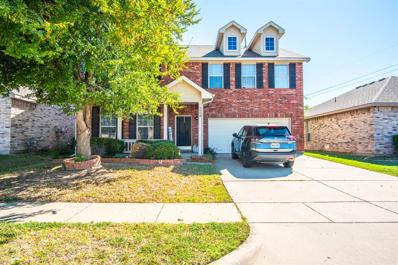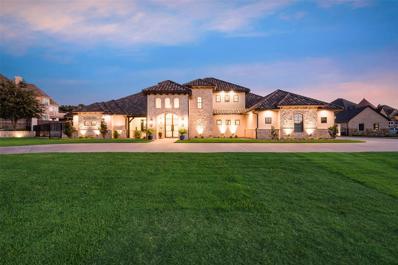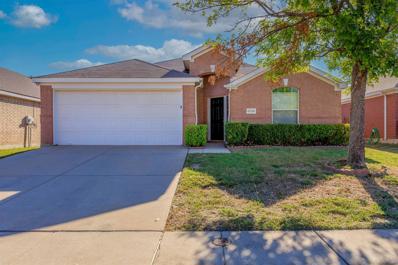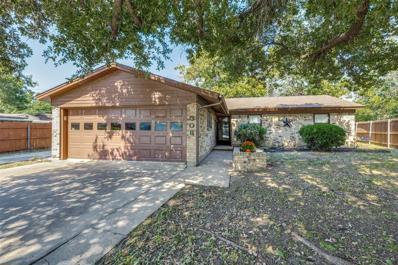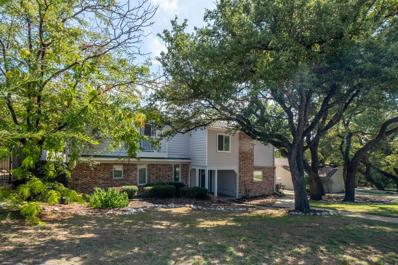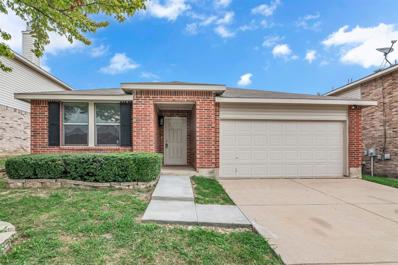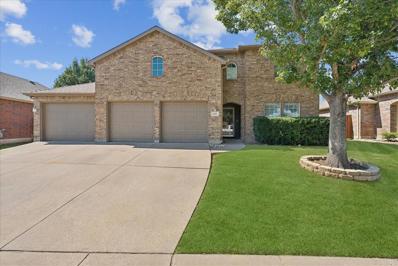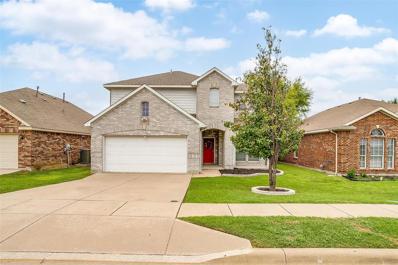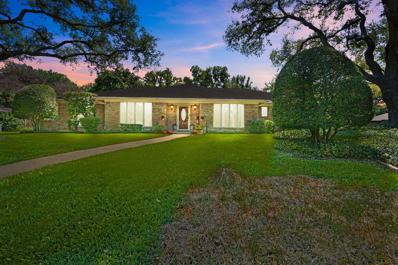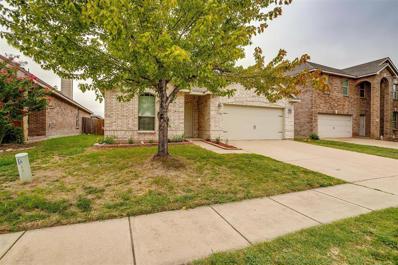Fort Worth TX Homes for Sale
- Type:
- Single Family
- Sq.Ft.:
- 3,091
- Status:
- Active
- Beds:
- 4
- Lot size:
- 0.13 Acres
- Year built:
- 2004
- Baths:
- 3.00
- MLS#:
- 20744707
- Subdivision:
- Remington Point Add
ADDITIONAL INFORMATION
Come by and experience this beautiful 4-bedroom, 2.5 bath home in Remington Point Addition. Just blocks from Remington Point Elementary School, the community swimming pool and playground. This home has so much space and large rooms. It offers 2 living rooms, 2 dining rooms, 2 car garage. The spacious kitchen comes with an island, ample cabinets and granite counter tops. The separate utility room has full size washer and dryer connections with shelves and space for a freezer or extra refrigerator. Enjoy cozy evenings in the Livingroom in front of the gas fireplace. You will love the huge primary bedroom with ensuite bathroom, dual sinks, nice garden tub and separate remodeled shower with oversized closet. Ceiling fans in all rooms. Large storage closet under the stairs is great for extra storage. Covered patio, wood fence, storage building in the backyard. This is a perfect home to raise a family.
- Type:
- Single Family
- Sq.Ft.:
- 2,968
- Status:
- Active
- Beds:
- 5
- Lot size:
- 0.19 Acres
- Year built:
- 2006
- Baths:
- 3.00
- MLS#:
- 20744103
- Subdivision:
- Willow Vista Estates
ADDITIONAL INFORMATION
Nestled in a tranquil neighborhood, this stunning property beautifully blends modern elegance with cozy charm. As you step inside, youâll be welcomed by an open-concept living area filled with natural light, showcasing soaring ceilings and exquisite tile floors. The kitchen is a chef's delight, featuring an electric range and spacious countertopsâperfect for both cooking and entertaining. Retreat to the luxurious primary suite, complete with a relaxing garden tub and a generous walk-in closet. The additional bedrooms are thoughtfully designed, offering ample space for family, guests, or even a personal office. Step outside to your private backyard oasis, ideal for relaxation or gatherings, and conveniently located next to the community pool for added enjoyment. With parks, shopping, and top-rated schools just moments away, this home combines comfort and accessibility. Donât miss your chance to make 605 Fossil Wood Drive your perfect sanctuary!
$3,150,000
5917 Lakeside Drive Fort Worth, TX 76179
- Type:
- Single Family
- Sq.Ft.:
- 5,109
- Status:
- Active
- Beds:
- 4
- Lot size:
- 0.76 Acres
- Year built:
- 2017
- Baths:
- 5.00
- MLS#:
- 20744779
- Subdivision:
- Resort On Eagle Mountain Lake
ADDITIONAL INFORMATION
Welcome to the 24 hr. gated & guarded Resort on Eagle Mtn. Lake! This immaculately kept, custom built, waterfront home is an entertainers paradise depicting elegance, class & luxury! You are welcomed by a circle driveway, impeccable landscape & curb appeal. Stunning iron doors & vaulted ceilings with picturesque views of the backyard & lake as you walk in. The master retreat is one of a kind, with a home gym, sauna, safe room, stunning master bath complete with an outdoor shower & oversized closet. The kitchen features a commercial grade fridge, gas cooktop, & beautiful iron doors to your butlers pantry. Three bedrooms downstairs with 3.5 baths. Upstairs has a bedroom, flex room, theater, & balcony overlooking the water. Pocket slider iron doors open the home to the backyard oasis. Infinity pool with spa, multiple seating areas, outdoor kitchen & living area built to entertain with 3 built in fire pits. An impressive list of upgrades that is too long to list as no detail was missed!
- Type:
- Single Family
- Sq.Ft.:
- 1,963
- Status:
- Active
- Beds:
- 3
- Lot size:
- 0.13 Acres
- Year built:
- 2005
- Baths:
- 2.00
- MLS#:
- 20735490
- Subdivision:
- Stone Creek Ranch
ADDITIONAL INFORMATION
Welcome to this comfortable and stylish 3-bedroom, 2-bathroom home nestled on a peaceful cul-de-sac in Fort Worth. Featuring two spacious living areas, this residence offers ample space for relaxation and entertainment. The modern kitchen is a chef's delight, with an island, granite countertops, double sinks, stainless steel appliances, and a refrigerator to match. Enjoy meals in either the casual breakfast nook or the more formal dining room. Work from home or need a bonus room for a home gym? This home has it with the extra office room! The primary bedroom is a private retreat with an ensuite bathroom that includes a garden tub and a generous walk-in closet. The fully fenced yard is just waiting for your backyard barbecues and herb and vegetable gardens. This Stone Creek neighborhood is complete with parks and walking trails, and a community pool coming soon! Don't miss the opportunity to make this delightful home your own.
- Type:
- Single Family
- Sq.Ft.:
- 3,223
- Status:
- Active
- Beds:
- 5
- Lot size:
- 0.2 Acres
- Year built:
- 2004
- Baths:
- 4.00
- MLS#:
- 20733783
- Subdivision:
- Marine Creek Ranch Add
ADDITIONAL INFORMATION
This stunning 5-bedroom, 3.5-bath home in sought after Marine Creek Ranch boasts two spacious living areas and two dining areas, perfect for family gatherings and entertaining. The gourmet kitchen features sleek granite countertops, a beautiful travertine brick backsplash, and modern stainless steel appliances. Each bedroom includes generous walk-in closets, offering ample storage space. The primary suite is a true retreat, with a luxurious en suite bathroom, complete with granite counters and elegant fixtures. The office is perfect for your home business, homework or computer room, or even a home gym. Step outside to enjoy a covered back porch, perfect for relaxing or hosting outdoor events. This wonderful neighborhood includes lake access, private dock, playground, and community pool as well as activities throughout the year. This home combines comfort, style, and functionality for todayâ??s modern lifestyle. HVAC and water heater are 5 years old. Schedule your showing today!
- Type:
- Single Family
- Sq.Ft.:
- 2,196
- Status:
- Active
- Beds:
- 4
- Lot size:
- 0.41 Acres
- Year built:
- 1984
- Baths:
- 3.00
- MLS#:
- 20743566
- Subdivision:
- Mc Kees Port Add
ADDITIONAL INFORMATION
**Charming 2-Story Home on Spacious Corner Lot!** Welcome to this inviting 2-story home on a generous corner lot of just under 1 acre! With fresh paint throughout, the interior features an open layout perfect for entertaining. Enjoy a large walk-in pantry-laundry room for added convenience and a second primary bedroom, ideal for guests or a home office. Upstairs, youâ??ll find bright, spacious bedrooms connected by a convenient Jack and Jill bathroom. Step outside to two large covered porches and an expansive yard where deer occasionally graze, offering a serene, country-like atmosphere. Thereâ??s plenty of space for gardening or outdoor activities. New concrete walkways on each side of the house enhance the outdoor space. Conveniently located near a public boat ramp, a lakeside restaurant, a golf course, a local park, and a new high school, this home is perfect for families and outdoor enthusiasts alike. Donâ??t miss your chance to make it your ownâ??schedule a showing today!
- Type:
- Single Family
- Sq.Ft.:
- 1,654
- Status:
- Active
- Beds:
- 3
- Lot size:
- 0.16 Acres
- Year built:
- 2015
- Baths:
- 3.00
- MLS#:
- 20744871
- Subdivision:
- Twin Mills Add
ADDITIONAL INFORMATION
HUGE PRICE REDUCTION, WAY BELOW MARKET VALUE! Nice two-story home in highly desirable award-winning Eagle Mountain-Saginaw ISD. Walking distance to all schools! Welcome to this adorable home nestled in the heart of the highly desired Twin Mills community, sitting on an OVERSIZED CORNER LOT! Large open floor plan featuring a huge living area with beautiful laminate wood floors and lots of natural sunlight and opens to the spacious kitchen and dining area with tons of counter space and large pantry. Large primary suite with a spa like bathroom with extensive vanity, a garden tub and separate shower. Two secondary bedrooms with walk-in closets that share a second full bath. Endless possibilities for the oversized backyard, in ground pool, trampoline, swing set, dog run, or whatever meets your family's needs. Enjoy the community pool, playground and walking trails. Major shopping, groceries, restaurants are close by. Highway is approximately 10 minutes away. Don't miss out on this great opportunity!
- Type:
- Single Family
- Sq.Ft.:
- 2,560
- Status:
- Active
- Beds:
- 4
- Lot size:
- 0.14 Acres
- Year built:
- 2006
- Baths:
- 3.00
- MLS#:
- 20741586
- Subdivision:
- Remington Point Add
ADDITIONAL INFORMATION
PRICE IMPROVEMENT, VERY MOTIVATED SELLER!! Make this SPACIOUS abode YOUR home sweet home just in time for the holidays! The interior has been freshly painted and all the carpet has been replaced. As you enter you will find a formal dining area with a high ceiling, a beautiful lg window & tile flooring. It will lead you to an open concept eat-in kitchen and living area with lots of counter space, perfect for gathering with family & friends. The gas fireplace is sure to be a delight during the winter season. Upstairs there is a second living area & 3 more ample sized bedrooms, 2 have walk-in closets. Outside is a covered patio with a pear tree & privacy fence with plenty of space to relax, cookout, or gather around a fire pit. Other updates include a new roof in 2021 & HVAC in 2022. The community has 2 pools, a playground that's a block away & in close proximity is a dog park, parks w trails, sport fields, library & rec center. Easy commute to 820, I35, Stockyards, Downtown FW, Alliance, Lockheed.
- Type:
- Single Family
- Sq.Ft.:
- 2,067
- Status:
- Active
- Beds:
- 3
- Lot size:
- 0.32 Acres
- Year built:
- 2003
- Baths:
- 3.00
- MLS#:
- 20742553
- Subdivision:
- Dominion Add
ADDITIONAL INFORMATION
Entertainer's dream !!! A beautiful pool anchors a magnificant backyard for your private oasis for relaxing.Complete with cabana for grilling, covered patio and large uncovered patio. Children and adults alike will love it. A home featuring an impressive entrance that says Welcome Home Open floor plan,big kitchen with adjoining breakfast nook .Gather around the table in the dining room to break bread , share stories and experiences. Retire to the living room for cozy evenings in front of the fireplace sipping your favorte drink while watching a movie . Split bedrooms providing privacy for all. House wired for outside generator. Seller has accepted an option contract. Please show Seller will accept Back up offers.
$289,000
308 Thompson Court Saginaw, TX 76179
- Type:
- Single Family
- Sq.Ft.:
- 1,217
- Status:
- Active
- Beds:
- 3
- Lot size:
- 0.24 Acres
- Year built:
- 1965
- Baths:
- 2.00
- MLS#:
- 20729044
- Subdivision:
- Rancho North Add
ADDITIONAL INFORMATION
Great 3 bedroom 2 bath located in a court with large backyard, wood burning fireplace and extra driveway for extended parking or easy access to backyard. Large covered backyard patio with two outdoor storage buildings. This backyard offers plenty of space for a pool. This year the home got a new roof, AC and all new plumbing. See transaction desk for receipts. Eagle Mountain Saginaw ISD, very low yearly fee for community aquatic center and walking distance to Willow Creek Park a 28 acre park with playgrounds, walking trails, disk golf, food trucks and live music.
- Type:
- Single Family
- Sq.Ft.:
- 2,390
- Status:
- Active
- Beds:
- 4
- Lot size:
- 0.16 Acres
- Year built:
- 2016
- Baths:
- 3.00
- MLS#:
- 20742795
- Subdivision:
- Ranch At Eagle Mountain
ADDITIONAL INFORMATION
This stunning home is nestled in Eagle Ranch community just minutes from Eagle Mountain Lake! This community offers a stocked pond, trails, & a disc golf! Walk through the 10 ft iron door into the foyer where you will find a home office & half bath! The open concept floor plan showcases high ceilings, stone fireplace, spacious kitchen island, & plenty of counter space! There is high ceilings & wood & tile flooring throughout the entire home! The primary bedroom is located on the first floor with LED tray ceilings, separate bathroom vanities, electric fireplace over the bath tub, standing shower, & walk in closet! Step outside to a covered patio that expands 1,200 sq ft! Landscape has a water fountain, new palm trees, backyard privacy wood fence, & pine trees! Upgrade features include a new metal roof, solar panel with Tesla battery, dog wash bath, & more! This home has had one owner who has taken great care of the home! Motivated Seller!
- Type:
- Single Family
- Sq.Ft.:
- 2,942
- Status:
- Active
- Beds:
- 3
- Lot size:
- 0.36 Acres
- Year built:
- 1979
- Baths:
- 3.00
- MLS#:
- 20741037
- Subdivision:
- Lake Country Estates
ADDITIONAL INFORMATION
Beautiful home in Lake Country Estates. This property boast 2 stories with 3 bedrooms and 2.5 baths. The home sits on a larger lot and has a beautiful front porch entry. As you walk in to this home you will get the feeling of home sweet home. The open floor plan is a must to see. The upstairs also has an amazing floor plan and a balcony facing the front of the home from 1 room. The home is in Move in condition. The backyard is private with a patio and nice in-ground pool
- Type:
- Single Family
- Sq.Ft.:
- 1,564
- Status:
- Active
- Beds:
- 3
- Lot size:
- 0.23 Acres
- Year built:
- 2019
- Baths:
- 2.00
- MLS#:
- 20740997
- Subdivision:
- Stone Crk Ranch Ph 68
ADDITIONAL INFORMATION
Welcome to this charming 3-bedroom, 2-bathroom home nestled in a desirable family-friendly community in Fort Worth, Texas. The open floor plan creates a warm and inviting atmosphere, perfect for both entertaining and everyday living. The spacious kitchen flows seamlessly into the living area, ideal for gatherings. The primary suite offers a private retreat with a large en-suite bathroom, while the two additional bedrooms provide plenty of space for family or guests. Step outside to enjoy the expansive backyard, perfect for outdoor activities, gardening, or relaxing under the Texas sky. In addition to the backyard, residents can take advantage of the communityâ??s family pool, perfect for cooling off during the summer months. With its blend of comfort, convenience, and community amenities, this home is a must-see!
$279,000
601 Stallion Lane Saginaw, TX 76179
- Type:
- Single Family
- Sq.Ft.:
- 1,575
- Status:
- Active
- Beds:
- 3
- Lot size:
- 0.23 Acres
- Year built:
- 1977
- Baths:
- 2.00
- MLS#:
- 20739600
- Subdivision:
- Rancho North Add
ADDITIONAL INFORMATION
ZERO DOWN PAYMENT, CONVENTIONAL FINANCING AVAILABLE, 5.5% INTEREST RATE, up to $9K IN CLOSING COST ASSISTANCE, NO PMI, 620 MINIMUM CREDIT SCORE, INQUIRE FOR DETAILS. Price Reduced! Adorable move-in ready home ready for new owners. This 3 bedroom 2 bathroom home has been completely renovated and includes custom cabinetry, quartz countertops, tile showers, designer lighting and smart home technology! Don't miss this one!
- Type:
- Single Family
- Sq.Ft.:
- 2,732
- Status:
- Active
- Beds:
- 3
- Lot size:
- 0.1 Acres
- Year built:
- 1987
- Baths:
- 3.00
- MLS#:
- 20740664
- Subdivision:
- Lake Country Estates Add
ADDITIONAL INFORMATION
Calling all artists, musicians and creative types! Really cool property located at the edge of Eagle Mountain Lake! Inspiration spaces for creative work! Gated community & access to dock just steps away! Enter to find a spacious living room with brick wall fireplace & a 24 ft tall ceiling! Massive windows allow lots of natural light & super cool views from the upstairs! White painted cabinets in kitchen with stainless appliances, granite counters & tile floors! Small side patio off kitchen! Separate dining room has large windows overlooking side yard & greenbelt space owned by HOA! Guest parking just to the side of the property too! One bedroom downstairs is currently being used as a den. Window overlooking rear patio space & garden area! Upstairs you will find a large living room currently being used as a home office! Fabulous views looking out the windows & a view of the lake! Pretty wood beams on living room ceiling & wood railing upstairs & on staircase create lots of visual interest! Two bedrooms upstairs - one primary & one guest! 2 car garage! HOA mows all yards!
- Type:
- Single Family
- Sq.Ft.:
- 3,357
- Status:
- Active
- Beds:
- 5
- Lot size:
- 0.17 Acres
- Year built:
- 2024
- Baths:
- 5.00
- MLS#:
- 20740552
- Subdivision:
- Northpointe
ADDITIONAL INFORMATION
Introducing the Lennar Brookstone Collection at Northpointeâwelcome to the stunning Sunstone with Media Floorplan! This sophisticated two-story home redefines modern living with its open-concept design, soaring ceilings, and a covered patio that effortlessly connects indoor and outdoor spaces for unforgettable gatherings. On the first floor, indulge in the luxurious ownerâs suite, featuring a spacious walk-in closet for ultimate privacy. A flexible study adds versatility to your living space, perfect for work or relaxation. Venture upstairs to discover three additional bedrooms, a breezy game room, and a dedicated media roomâideal for movie nights or game daysâwhere endless possibilities await! Set to be ready by NOVEMBER 2024, this exceptional home beautifully blends style and functionality. Prices and features may vary, so donât miss your chance to make this stunning residence your own! (Photos are for illustrative purposes only.) Embrace a new level of living at Northpointe!
- Type:
- Single Family
- Sq.Ft.:
- 2,099
- Status:
- Active
- Beds:
- 4
- Lot size:
- 0.13 Acres
- Year built:
- 2005
- Baths:
- 2.00
- MLS#:
- 20729126
- Subdivision:
- Quarry The
ADDITIONAL INFORMATION
Four bedroom home in Eagle Mt-Saginaw ISD! Large eat-in kitchen with tons of cabinet space. Two living areas: formal living off entry and second living with fireplace opens to kitchen. Good size primary suite with ceiling fan, separate shower and dual sinks. Fourth bedroom is separate from other bedrooms and would make a great office space. Neutral paint through out and newer carpets. Open patio over looks backyard with privacy fence. Information is deemed reliable, but no guaranteed. Buyer & Buyers agent to confirm square footage, dimensions, schools, etc.
- Type:
- Single Family
- Sq.Ft.:
- 2,783
- Status:
- Active
- Beds:
- 4
- Lot size:
- 0.16 Acres
- Year built:
- 2006
- Baths:
- 3.00
- MLS#:
- 20739811
- Subdivision:
- Marine Creek Ranch Add
ADDITIONAL INFORMATION
*Charming 2-Story Home in North Fort Worth!* Welcome to your dream home! This meticulously maintained 2-story residence boasts 4 spacious bedrooms and 2.5 bathrooms. Step inside to find a bright, open floor plan, the inviting living area is perfect for entertaining, while the kitchen features a kitchen island and plenty of cabinet space. Retreat to the generous primary suite, complete with a private ensuite bathroom and walk-in closet. The additional bedrooms offer flexibility for guests, a home office complete with a 2nd living area upstairs. Enjoy outdoor living in the generous sized backyard, ideal for relaxing or hosting gatherings. With a 3-car garage, youâll have plenty of space for vehicles and storage. Located in a friendly community in North Fort Worth, youâll have easy access to parks, shopping, and top-rated schools. Donât miss the opportunity to make this lovely home yours! Schedule a tour today!
- Type:
- Single Family
- Sq.Ft.:
- 1,382
- Status:
- Active
- Beds:
- 3
- Lot size:
- 0.12 Acres
- Year built:
- 1997
- Baths:
- 2.00
- MLS#:
- 20727868
- Subdivision:
- Marine Creek Hills Add
ADDITIONAL INFORMATION
This charming residence features three bedrooms and two full bathrooms. The living room has a cozy feel with a fireplace. kitchen is equipped with black appliances and granite countertops. Fresh paint throughout! Located in Eagle MT-Saginaw ISD in Marine Creek Hills subdivision.
- Type:
- Single Family
- Sq.Ft.:
- 2,805
- Status:
- Active
- Beds:
- 4
- Lot size:
- 0.28 Acres
- Year built:
- 1975
- Baths:
- 4.00
- MLS#:
- 20725579
- Subdivision:
- Lake Country Estates Add
ADDITIONAL INFORMATION
WOW! PRICE ADJUSTMENT! Beautifully remodeled offering a perfect blend of modern style & breathtaking scenery with incredible views of Eagle Mountain Lake! The kitchen has quartz countertops, stylish backsplash, stainless steel appliances & custom cabinetry. The inviting living room has an impressive vaulted ceiling with beams, a stone fireplace & a separate bar area-ideal for entertaining! The luxurious primary bath has 2 walk-in closets, separate vanities, a tub & an oversized steam shower with multiple jets, providing a spa-like retreat. The large bonus room has endless possibilities & walks out to the carport & driveway area. Experience extraordinary sunsets from your expansive rooftop deck! New upstairs HVAC unit, new duct work, newer windows, newer roof, recently painted, newer fixtures, Nest thermostat. Ideal for everyday living or a vacation home! Voluntary HOA that offers boat ramp access for a minimal fee. Donâ??t miss out on this gem! It's truly a dream come true!
- Type:
- Single Family
- Sq.Ft.:
- 2,134
- Status:
- Active
- Beds:
- 4
- Lot size:
- 0.13 Acres
- Year built:
- 2005
- Baths:
- 3.00
- MLS#:
- 20739422
- Subdivision:
- Trails Of Marine Creek The
ADDITIONAL INFORMATION
***Open house on Nov 16 1-3pm***Pulling up to the house you will notice the reinvigorated landscaping that is nourished by an irrigation system. The front of the house is decorated with permanent lighting that can be adapted for any occasion. The property has several exterior security cameras. The first floor features ceramic wood tile. The kitchen features quarts countertops. There is a bedroom downstairs that can also function as an office. The second floor features recently installed carpet in the bedrooms. The main bathroom has been recently remodeled with new flooring, frameless glass shower, and granite countertops. The second full bathroom upstairs features new flooring and quarts countertops. There is a small flex room upstairs that can be used as a small office, playroom, or large closet. The property is situated within walking distance from Dozier Elementary School. The subdivision also features a trail that goes the property.
- Type:
- Single Family
- Sq.Ft.:
- 3,111
- Status:
- Active
- Beds:
- 4
- Lot size:
- 1.13 Acres
- Year built:
- 2002
- Baths:
- 3.00
- MLS#:
- 20737661
- Subdivision:
- Harbour View Estates Add
ADDITIONAL INFORMATION
Discover this stunning home located in the highly desirable Harbour View Estates! This custom-built gem offers 4 spacious bedrooms, 2.5 luxurious baths & includes a charming separate guest house with all the most desirable amenities including high end kitchen & bath with laundry! As you enter, you'll be captivated by the expansive interior space, magnificent wood floors and modern touches! The elegant living room boasts a soaring stone fireplace & seamlessly combines with the dining room & kitchen in a harmonious space. The kitchen is a chef's dream with custom cabinetry, stainless appliances & high-end lighting making it ideal for casual meals & grand culinary creations. The primary suite is a true retreat featuring an ensuite bath, separate vanities, jetted tub & expansive walk-in closet. The additional bedrooms and game room are equally well appointed. Separate study to work from home. The backyard is your private oasis with multiple areas to entertain, sparkling pool and fire pit.
- Type:
- Single Family
- Sq.Ft.:
- 2,306
- Status:
- Active
- Beds:
- 4
- Lot size:
- 0.3 Acres
- Year built:
- 1976
- Baths:
- 3.00
- MLS#:
- 20737616
- Subdivision:
- Lake Country Estates Add
ADDITIONAL INFORMATION
Price Improvement!!! Come and see this beautiful home on a stunning corner lot in Lake Country Estates. This home, with 4 bedrooms and 3 full bathrooms, has plenty of room to stretch out and grow. Entertain in the awesome living room, cook meals the updated eat-in kitchen and enjoy holiday celebrations in the formal dining room. The bonus room off the living area is just another great place to unwind or play. The park-like backyard is huge, has abundant mature oak trees, a large covered patio and plenty of room for a pool. Don't miss out on your chance to live across the street from Eagle Mountain Lake in the EMS-ISD. With the right offer, the Sellers will consider 10,000 in concessions for point buy-down, updating, etc.
- Type:
- Single Family
- Sq.Ft.:
- 1,658
- Status:
- Active
- Beds:
- 3
- Lot size:
- 0.12 Acres
- Year built:
- 2007
- Baths:
- 2.00
- MLS#:
- 20737478
- Subdivision:
- Parks At Boat Club The
ADDITIONAL INFORMATION
Welcome to this charming, move-in-ready single-family home that perfectly combines comfort and convenience. Situated in a desirable neighborhood, this property is ideally located near schools, making it a great choice for families. As you step inside, youâre greeted by a warm and inviting open concept layout that flows seamlessly from the living area to the dining space. The cozy living room features a beautiful fireplace, perfect for relaxing on cool evenings or entertaining guests. The updated flooring throughout the home adds a modern touch and enhances its overall appeal. This home is priced to move quickly, making it an excellent opportunity for first-time buyers or anyone looking for a cozy retreat in a convenient location. Donât miss your chance to make this lovely property your new home!
- Type:
- Single Family
- Sq.Ft.:
- 1,800
- Status:
- Active
- Beds:
- 3
- Lot size:
- 0.16 Acres
- Year built:
- 2024
- Baths:
- 2.00
- MLS#:
- 20738626
- Subdivision:
- Talon Hill
ADDITIONAL INFORMATION
Welcome to 7120 Intrepid Dr., a beautiful 3-bedroom, 2-bathroom home in the desirable Talon Hills community. With modern features, ample living space, and a prime location, this home is perfect for families or those seeking a peaceful yet connected lifestyle. The open-concept design seamlessly connects the living, dining, and kitchen areas, creating a spacious and inviting atmosphere. The kitchen features quartz countertops, modern appliances, and plenty of cabinet space, making it ideal for meal prep and entertaining. The master suite is a private retreat with a large walk-in closet and an en-suite bathroom, complete with dual sinks and a spacious shower. Two additional bedrooms share a well-appointed second bathroom, offering comfort and flexibility for family or guests. Step outside to a covered patio and a fully fenced backyard, perfect for relaxing, entertaining, or gardening. The home also includes an outdoor sprinkler system for easy yard maintenance. Talon Hills offers fantastic community amenities, including a pool, walking trails, and parks. Located near Eagle Mountain Lake, excellent schools, shopping, dining, and major highways, this home provides the perfect balance of convenience and tranquility. Schedule your private showing today!

The data relating to real estate for sale on this web site comes in part from the Broker Reciprocity Program of the NTREIS Multiple Listing Service. Real estate listings held by brokerage firms other than this broker are marked with the Broker Reciprocity logo and detailed information about them includes the name of the listing brokers. ©2024 North Texas Real Estate Information Systems
Fort Worth Real Estate
The median home value in Fort Worth, TX is $306,700. This is lower than the county median home value of $310,500. The national median home value is $338,100. The average price of homes sold in Fort Worth, TX is $306,700. Approximately 51.91% of Fort Worth homes are owned, compared to 39.64% rented, while 8.45% are vacant. Fort Worth real estate listings include condos, townhomes, and single family homes for sale. Commercial properties are also available. If you see a property you’re interested in, contact a Fort Worth real estate agent to arrange a tour today!
Fort Worth, Texas 76179 has a population of 908,469. Fort Worth 76179 is less family-centric than the surrounding county with 34.02% of the households containing married families with children. The county average for households married with children is 34.97%.
The median household income in Fort Worth, Texas 76179 is $67,927. The median household income for the surrounding county is $73,545 compared to the national median of $69,021. The median age of people living in Fort Worth 76179 is 33 years.
Fort Worth Weather
The average high temperature in July is 95.6 degrees, with an average low temperature in January of 34.9 degrees. The average rainfall is approximately 36.7 inches per year, with 1.3 inches of snow per year.
