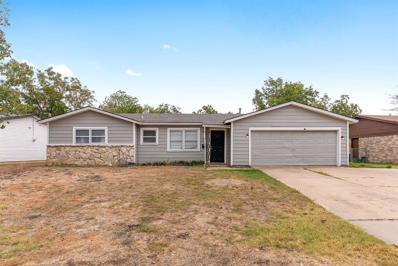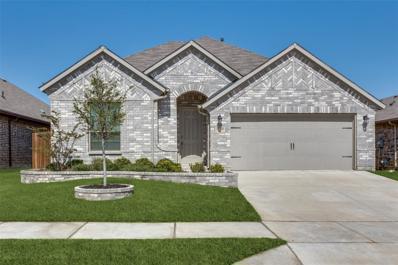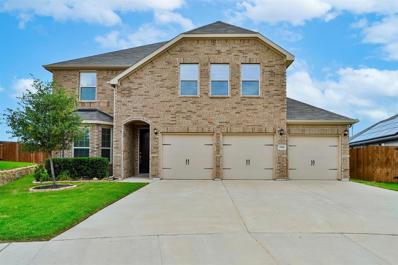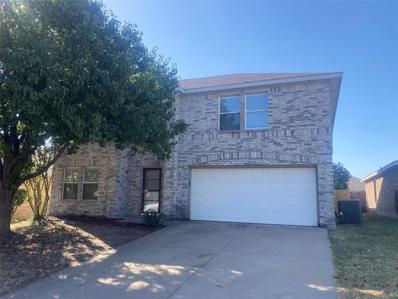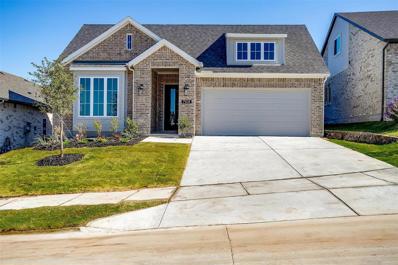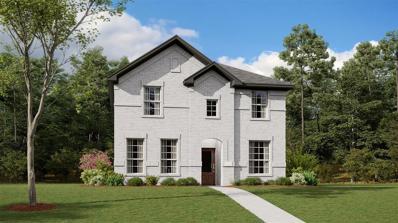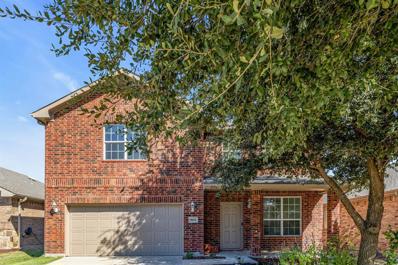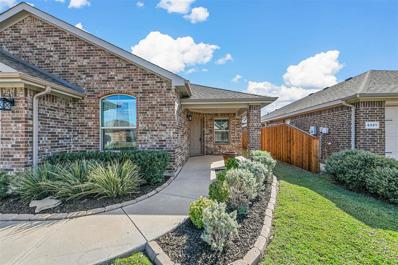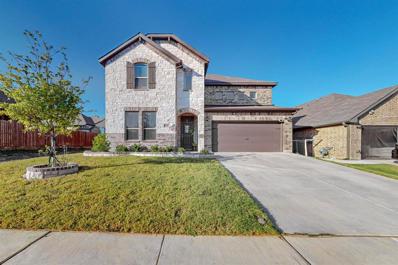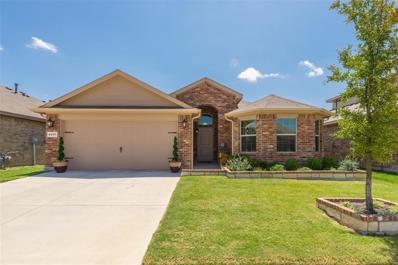Fort Worth TX Homes for Sale
$1,100,000
8517 Woodlake Circle Fort Worth, TX 76179
- Type:
- Single Family
- Sq.Ft.:
- 3,404
- Status:
- Active
- Beds:
- 4
- Lot size:
- 0.22 Acres
- Year built:
- 1997
- Baths:
- 3.00
- MLS#:
- 20758117
- Subdivision:
- Woodlake Add
ADDITIONAL INFORMATION
This waterfront property features a boat dock and lift among its numerous amenities. It includes a formal dining room, a spacious island kitchen with granite countertops, white cabinetry, and double ovens that open to the living area. The floors are adorned with hand-scraped wood and porcelain tile. Three fireplaces are strategically located in the master bedroom, the main living area, and the outdoor space. The secluded master suite boasts a fireplace and an opulent bathroom. A game room-sunroom, equipped with a fireplace and wet bar, provides scenic views of the backyard and lake. On the second floor, there are three bedrooms and a full bathroom. The estate is surrounded by iron fencing and features an expansive patio, a circular driveway, and a hot tub. A varitile stone-coated steel roof was installed in 2021.
- Type:
- Single Family
- Sq.Ft.:
- 2,371
- Status:
- Active
- Beds:
- 4
- Lot size:
- 0.17 Acres
- Year built:
- 2024
- Baths:
- 3.00
- MLS#:
- 20772267
- Subdivision:
- Northpointe
ADDITIONAL INFORMATION
Introducing the LENNAR Brookstone Collection at Northpointe, featuring the exquisite Buxton II Floorplanâ??a stunning new two-story home that beautifully balances comfort and elegance! Step inside to discover a spacious open-plan layout on the first floor, where the inviting family room, complete with a cozy fireplace, flows seamlessly into the modern kitchen, showcasing a center island perfect for gatherings. The charming breakfast nook features a door leading to a covered patio, creating a seamless transition between indoor and outdoor living. A private study offers a quiet retreat, while three secondary bedrooms provide ample space for family or guests. The luxurious ownerâ??s suite, tucked away in the back corner, ensures a peaceful sanctuary. Upstairs, a versatile bonus room awaits your personal touch! Donâ??t miss your chance to make this dream home yoursâ??ready for you in NOVEMBER 2024!
$264,900
229 Pimlico Way Saginaw, TX 76179
- Type:
- Single Family
- Sq.Ft.:
- 1,578
- Status:
- Active
- Beds:
- 3
- Lot size:
- 0.2 Acres
- Year built:
- 1964
- Baths:
- 2.00
- MLS#:
- 20766912
- Subdivision:
- Rancho North Add
ADDITIONAL INFORMATION
Welcome to your dream home! This beautifully maintained 3+ bedroom, 2 bathroom residence is perfect for families, professionals, or anyone seeking a blend of comfort and style. As you step inside, you'll be greeted by an inviting living room and dining area featuring luxury vinyl flooring offering both durability and elegance. The heart of the home is in the kitchen with stunning granite countertops, white cabinets, and gas range ideal for both everyday meals and entertaining guests. The spacious primary bedroom is a true retreat, boasting ample natural light and generous closet space. Two additional bedrooms provide flexibility for family, guests, or even a home gym. Need extra space? The versatile bonus room can easily serve as a 4th bedroom, a home office, or a flex room tailored to your needs! Step outside to discover a large backyard, perfect for outdoor gatherings, gardening, or simply relaxing in the sun. The included storage shed provides additional space for all your tools and outdoor gear. This home is just minutes from schools, parks, shopping, and dining. Donât miss your chance to own this delightful property â schedule a showing today and envision the life you can create here!
- Type:
- Single Family
- Sq.Ft.:
- 1,900
- Status:
- Active
- Beds:
- 3
- Lot size:
- 0.14 Acres
- Year built:
- 2021
- Baths:
- 2.00
- MLS#:
- 20769263
- Subdivision:
- Marine Creek Ranch Add
ADDITIONAL INFORMATION
BEAUTIFUL & meticulously maintained home in Marine Creek Ranch. Bring your pickiest buyer, this Coventry home was built in 2022 and ready for new homeowners! 3 bed, 2 bath, 2 car garage. Vinyl plank floors throughout all living areas and bedrooms, tile in wet areas. Open concept kitchen, large island, granite countertops, SS appliances, bfast bar, eat in dining area. Living area with view of the oversized-extended covered rear porch to enjoy the generous sized yard. Split bedrooms, separate utility room, large primary bedroom with ensuite bath, his-her sinks, walk in closet, custom tile shower and sep garden tub. HOA amenities feature pool, playground, walking trails, city park, public boat ramp for Marine Creek Lake. Quick access to loop 820 and I35W. Eagle Mtn Saginaw ISD schools. Located near BNSF, NASJRB, Lockheed, and local shopping and eating areas of Fort Worth.
$309,999
601 Ruidoso Drive Saginaw, TX 76179
- Type:
- Single Family
- Sq.Ft.:
- 1,706
- Status:
- Active
- Beds:
- 3
- Lot size:
- 0.18 Acres
- Year built:
- 1971
- Baths:
- 2.00
- MLS#:
- 20769142
- Subdivision:
- Rancho North Add
ADDITIONAL INFORMATION
Dive into this charming 3 bedroom, 2 bath home featuring an in-ground poolâa rare find at this price point! Located in the heart of Saginaw, this home offers unbeatable value with modern upgrades throughout. The newly renovated kitchen boasts tons of storage and sleek finishes, perfect for home chefs. Say goodbye to carpetâthis home has easy-to-maintain flooring throughout. Enjoy endless hot water with a **tankless water heater** and relax in your private backyard oasis with the pool as the centerpiece. Donât miss your chance to own this gemâschedule a showing today!
- Type:
- Single Family
- Sq.Ft.:
- 1,479
- Status:
- Active
- Beds:
- 3
- Lot size:
- 0.15 Acres
- Year built:
- 2011
- Baths:
- 2.00
- MLS#:
- 20769055
- Subdivision:
- Parks At Boat Club The
ADDITIONAL INFORMATION
Great home with access to activities, shopping, and major highways in the N. Fort Worth area. This 3BR 2 bath home is ready for move in, and you can enjoy the neighborhood pool and park.
- Type:
- Single Family
- Sq.Ft.:
- 3,885
- Status:
- Active
- Beds:
- 5
- Lot size:
- 0.13 Acres
- Year built:
- 2018
- Baths:
- 4.00
- MLS#:
- 20768328
- Subdivision:
- Marine Creek Ranch Add
ADDITIONAL INFORMATION
Seller Offering $10k Towards Buyer's Closing Costs! Step into this enchanting 5-bedroom, 3.1 bath haven through a grand entrance, welcomed by French doors leading to a serene office space. The gourmet kitchen, with granite countertops, plentiful cabinetry, a walk-in pantry, gas range, and breakfast bar, is an entertainer's delight, seamlessly flowing into the dining area and cozy family room with a fireplace. Downstairs features luxury vinyl plank floors, while upstairs offers plush carpet.Retreat t o the luxurious primary suite on the main level, boasting a spa-like bathroom with a garden tub, separate shower, dual vanities, and an expansive walk-in closet. Upstairs, find a spacious game room, additional living area, and four bedrooms, including a convenient Jack and Jill bath, all with ample closet and storage space. Outside, enjoy the inviting covered porch and sprawling backyard. Community amenities include access to pools and more.
- Type:
- Single Family
- Sq.Ft.:
- 2,534
- Status:
- Active
- Beds:
- 4
- Lot size:
- 0.16 Acres
- Year built:
- 2020
- Baths:
- 3.00
- MLS#:
- 20767409
- Subdivision:
- Marine Creek Hills Add
ADDITIONAL INFORMATION
Classic 2 story home with a large dog friendly fenced backyard. The first floor features an office, spacious open living , dinning, & kitchen. The kitchen offers a number of cabinets and a large island with seating & granite counter tops. The dining room has a view of the backyard, by way of two large windows. The living room has a wall of windows also looking on to the backyard. The yard becomes a part of the home because of these windows, which makes the home bright and inviting. The bedrooms are all on the second floor. The primary suite features an en-suite bath with separate shower, and bath tub. The primary closet is a major feature. In addition to the primary suite there are two spacious secondary bedrooms and a full bath. The there is also a nice loft on the second floor. Carpet will be replaced for closing with acceptable offer. This is a VA ASSUMABLE LOAN AT 3.5% but not reqiured to use .
- Type:
- Single Family
- Sq.Ft.:
- 2,935
- Status:
- Active
- Beds:
- 3
- Lot size:
- 0.1 Acres
- Year built:
- 2006
- Baths:
- 3.00
- MLS#:
- 20767356
- Subdivision:
- Resort On Eagle Mountain Lake
ADDITIONAL INFORMATION
Charming 3 bed, 3 full bath home located just steps off the ninth tee-box here in the 24-7 gated & guarded Resort on Eagle Mtn. Lake! Enjoy breathtaking views and sunsets over the golf course and pond. The open living and dining areas provide tons of room for entertainment or family gatherings. Beautiful tile and hardwood floors throughout the main living area and master. Enjoy the beautifully remodeled master bath with an oversized walk in shower with rain shower head, large bathtub and beautiful tile work throughout. Downstairs you have an office, master bedroom, and additional bedroom with a full bath. Upstairs features a bedroom and full bath with tons of attic storage. Enjoy maintenance free living as the HOA takes care of your yard weekly. Situated in the most highly regarded neighborhood on Eagle Mountain Lake, the community includes an 18 hole golf course, private boat ramp, dock, two pools, fitness center, basketball & tennis court, clubhouse with restaurant and bar. Enjoy the elegance, peace and serenity of Resort styled living while not sacrificing proximity. Located just 25 minutes from downtown Fort Worth to all restaurants and entertainment providing you with the best of both worlds.
$1,135,000
10021 Lakeside Drive Fort Worth, TX 76179
Open House:
Sunday, 12/29 2:00-4:00PM
- Type:
- Single Family
- Sq.Ft.:
- 3,101
- Status:
- Active
- Beds:
- 4
- Lot size:
- 0.13 Acres
- Year built:
- 2014
- Baths:
- 3.00
- MLS#:
- 20762964
- Subdivision:
- Resort On Eagle Mountain Lake
ADDITIONAL INFORMATION
Stunning custom, lakefront home located in the 24 hr gated & guarded Resort on Eagle Mtn. Lake! Walking in you are welcomed by beautiful hardwood floors leading you to the breathtaking views of the lake from every point in the main living area. This layout is ideal for all, downstairs features a master suite, kitchen & living area, full bath, wine room, & additional bedroom. Upstairs is a game room with built in desk & tons of storage, covered balcony, wet bar, two additional bedrooms, & a full bath. Enjoy the peacefulness & serenity that comes from living on the island, with the most amazing sunsets & deer greeting you nightly. Easy access to the lake from your own beachfront entry or from the boat dock that's within walking distance. This home has attention to detail with beautiful trim work & finishes throughout. Built on piers & foam insulation. The community includes an 18 hole golf course, private boat ramp, dock, two pools, fitness center, basketball & tennis court, clubhouse restaurant & bar. Enjoy the elegance, peace and serenity of Resort styled living while not sacrificing proximity. Located just 25 minutes from downtown Fort Worth to all restaurants and entertainment providing you with the best of both worlds.
Open House:
Sunday, 12/29 12:00-3:00PM
- Type:
- Single Family
- Sq.Ft.:
- 1,999
- Status:
- Active
- Beds:
- 3
- Lot size:
- 0.15 Acres
- Year built:
- 2001
- Baths:
- 2.00
- MLS#:
- 20767809
- Subdivision:
- Ten Mile Bridge Add
ADDITIONAL INFORMATION
This lovely 3 bedroom, 2-bath home combines ample space with an open concept design, perfectly suited for both relaxation and entertaining. With two living rooms, there's plenty of room for family gatherings and versatile use. The formal dining room and spacious breakfast area provides flexible dining options. The master suite is split from the additional bedrooms featuring a master bath with dual sinks, soaking tub, and a stand alone shower. This property offers a 2 car garage and a backyard with a 10x16 storage shed. This home is ready to be yours and will meet all your needs in comfort!
- Type:
- Single Family
- Sq.Ft.:
- 2,748
- Status:
- Active
- Beds:
- 4
- Lot size:
- 0.13 Acres
- Year built:
- 2001
- Baths:
- 3.00
- MLS#:
- 20766686
- Subdivision:
- Remington Point Add
ADDITIONAL INFORMATION
****Seller to contribute 2% in closing costs**** Welcome home! This spacious property comes equipped with 4 bedrooms and 2.5 bathrooms. Vinyl and tile flooring throughout the home. Good size kitchen island and open concept with the kitchen overlooking the living room and charming fireplace. This property also comes equipped with a study area located towards the front of the home and an extra living area located upstairs. Primary suite located on the first floor and all guest bedrooms located on the second floor. Located in a quiet and well sought after neighborhood in Beautiful Fort Worth TX! Dont miss out on this one. Buyers agent to verify all information.
- Type:
- Single Family
- Sq.Ft.:
- 1,800
- Status:
- Active
- Beds:
- 3
- Lot size:
- 0.16 Acres
- Year built:
- 2024
- Baths:
- 2.00
- MLS#:
- 20766578
- Subdivision:
- Talon Hill
ADDITIONAL INFORMATION
The Chandler Modern Farmhouse from Graham Hart Home Builder. Some upgrades include Rear Covered Patio, Soaking Tub in Primary Bath Tankless Water Heater, Quartz Countertops, Upgrade Flooring Throughout and 1 Lite Contemporary Front Door
- Type:
- Single Family
- Sq.Ft.:
- 2,081
- Status:
- Active
- Beds:
- 3
- Lot size:
- 0.17 Acres
- Year built:
- 2024
- Baths:
- 3.00
- MLS#:
- 20766590
- Subdivision:
- Northpointe
ADDITIONAL INFORMATION
LENNAR - Lonestar Collection at Northpointe - Midland Floorplan - The two-story home has a versatile layout with everything residents need to live comfortably. Beside the foyer is a convenient study, while down the hall is the open concept living area which features a living room, kitchen and breakfast nook with access to a covered patio. The ownerâs suite is on the first floor, while upstairs are two additional bedrooms and a game room loft. THIS IS COMPLETE DECEMBER 2025! Prices and features may vary and are subject to change. Photos are for illustrative purposes only.
Open House:
Saturday, 12/28
- Type:
- Single Family
- Sq.Ft.:
- 2,284
- Status:
- Active
- Beds:
- 4
- Lot size:
- 0.14 Acres
- Year built:
- 2024
- Baths:
- 3.00
- MLS#:
- 20766536
- Subdivision:
- Northpointe
ADDITIONAL INFORMATION
This LENNAR SAN ANGELO Floorplan -This two-story home has a smart layout that offers space and privacy. Two bedrooms are at the front of the home, including the ownerâ??s suite which features a private bathroom and walk-in closet. Down the hall is the open concept living area which includes a covered patio in the back. Upstairs is a game room loft, as well as two bedrooms that share a jack-and-jill style bathroom in between. THIS IS COMPLETE DECEMBER 2025!
- Type:
- Single Family
- Sq.Ft.:
- 2,704
- Status:
- Active
- Beds:
- 4
- Lot size:
- 0.14 Acres
- Year built:
- 2024
- Baths:
- 3.00
- MLS#:
- 20766083
- Subdivision:
- Cibolo Hills
ADDITIONAL INFORMATION
MLS# 20766083 - Built by Trophy Signature Homes - December completion! ~ Spacious and superior, the Claret boasts everything you could want in a home and more. The four-bedroom design is sure to be the go-to home for holiday dinners with a family room large enough to provide ample seating. Your guests will be impressed by the spectacular gourmet kitchen and dining area. Entertain at the center island so everyone can mingle. Direct guests upstairs to bound about in the game room or enjoy movies in the media room. A home office, cordial primary suite, and covered patio add to the allure..
- Type:
- Single Family
- Sq.Ft.:
- 2,164
- Status:
- Active
- Beds:
- 4
- Lot size:
- 0.14 Acres
- Year built:
- 2024
- Baths:
- 3.00
- MLS#:
- 20766066
- Subdivision:
- Cibolo Hills
ADDITIONAL INFORMATION
MLS# 20766066 - Built by Trophy Signature Homes - December completion! ~ Perfect proportions and an abundance of well-placed features make the Oscar a blockbuster design you'll love coming home to. Say hello to the sun as it streams through oversized windows in your primary suite. Just around the corner is your home office, an inviting space that encourages creativity and offers an escape to the back patio or the ultra-modern kitchen when it's time for a break. Life is centered in the great room with a cozy family room, chic dining area and an ultra-modern kitchen. Three additional bedrooms located near the front of the house are private, quiet and serene.
- Type:
- Single Family
- Sq.Ft.:
- 2,444
- Status:
- Active
- Beds:
- 4
- Lot size:
- 0.14 Acres
- Year built:
- 2024
- Baths:
- 3.00
- MLS#:
- 20766065
- Subdivision:
- Cibolo Hills
ADDITIONAL INFORMATION
MLS# 20766065 - Built by Trophy Signature Homes - Const. Completed Dec 10 2024 completion! ~ The Stanley II is a winning combination of comfort and adaptability. The main floor offers a bedroom with a full bath for guests. Of course, no one could blame you if you crafted an exceptional workout room instead. A wall of windows in the airy living room illuminates the space with natural light that carries into the casual dining area and the spectacular kitchen. Quartz countertops, stainless steel appliances and a gorgeous island ensure the kitchen will be everyone's favorite space. The presence of an upstairs loft near the bedrooms with a full bath creates a home-within-a-home!
- Type:
- Single Family
- Sq.Ft.:
- 3,121
- Status:
- Active
- Beds:
- 5
- Lot size:
- 0.14 Acres
- Year built:
- 2024
- Baths:
- 3.00
- MLS#:
- 20766056
- Subdivision:
- Cibolo Hills
ADDITIONAL INFORMATION
MLS# 20766056 - Built by Trophy Signature Homes - Ready Now! ~ The Winters plan is tailored to fulfill your requirements currently and for the long term. With five bedrooms, everyone enjoys their own space, accompanied by three bathrooms for added convenience. Impress your guests as you entertain at the central island in the kitchen, seamlessly flowing into the breakfast nook and family room. Meanwhile, guests can enjoy their own entertainment in the game room and media room. The primary suite boasts an outstanding walk-in closet for added luxury!!
- Type:
- Single Family
- Sq.Ft.:
- 2,610
- Status:
- Active
- Beds:
- 4
- Lot size:
- 0.12 Acres
- Year built:
- 2011
- Baths:
- 4.00
- MLS#:
- 20757342
- Subdivision:
- Twin Mills Add
ADDITIONAL INFORMATION
Welcome to 9016 Stone Mill Ln, a charming home in Fort Worth, TX, filled with natural light. The unfurnished living room showcases elegant dark wood-style flooring, a vaulted ceiling, and a ceiling fan, creating a spacious and inviting atmosphere. Adjacent to the living room is a bright dining area with light hardwood or wood-style floors and a spacious study located at the front of the home. The kitchen is thoughtfully designed with decorative light fixtures, ample cabinetry, and a pantry for extra storage. Upstairs, cozy carpeted bedrooms offer comfort, with a walk-in closet in the primary bedroom. The full bathroom features a vanity and a shower and bathing tub combination. The backyard offers a well-maintained lawn and a deck, ideal for relaxation or outdoor entertaining. Donât miss the opportunity to make this beautiful home yoursâschedule your showing today!
- Type:
- Single Family
- Sq.Ft.:
- 3,441
- Status:
- Active
- Beds:
- 3
- Lot size:
- 0.45 Acres
- Year built:
- 1997
- Baths:
- 3.00
- MLS#:
- 20764065
- Subdivision:
- Crest Point Add
ADDITIONAL INFORMATION
Beautifully updated 3 Bed, 3 Bath home located in the gated community of Crest Point Addition. This home boasts lake views with an oasis backyard that surrounds a beautiful pool and cozy seated fire pit area. No expense has been spared in the renovation of this home that was done in 2020. Both inside and outside of the home has been painted in neutral welcoming colors. The kitchen is not only equipped with double ovens and an induction stovetop, but also includes an added warming drawer to help assist in entertaining for the upcoming holidays and complete with a spa like primary bath. In addition to the cosmetic renovations, this home also includes a completely new HVAC system (2021); all new windows (2024), new pool pump (2021) and no city taxes to help cut down costs for future buyers. You will find not only enough space to host gatherings inside the home thanks to the oversized secondary living room, but also additional parking for a boat or RV. This home truly has everything you need to move right in! ***Kitchen Aid Fridge to convey with home***
$320,000
6317 Eland Run Fort Worth, TX 76179
- Type:
- Single Family
- Sq.Ft.:
- 1,839
- Status:
- Active
- Beds:
- 4
- Lot size:
- 0.14 Acres
- Year built:
- 2015
- Baths:
- 2.00
- MLS#:
- 20763556
- Subdivision:
- Boswell Ranch Add
ADDITIONAL INFORMATION
The Original Owners Love shows with all of the updates and upgrades in this beautiful home! From the upgraded Garage door to the covered patio, 17X9 Deck, 16X12 Storage Building with workbench and electricity, the board on board fence, this home is also wonderfully decorated! Upgraded paint throughout, ceiling fans, flooring, lighting, rustic wood and decor on the accent walls, Granite countertops, backsplash, a vintage pantry door, and so much more! Enjoy 4 bedrooms, a luxury primary bath with a walk-in closet, 2 split bedrooms, and a study! Welcome Home!!
- Type:
- Single Family
- Sq.Ft.:
- 1,266
- Status:
- Active
- Beds:
- 3
- Lot size:
- 0.14 Acres
- Year built:
- 2024
- Baths:
- 2.00
- MLS#:
- 20763563
- Subdivision:
- Northpointe
ADDITIONAL INFORMATION
Lennar Northpointe - Windhaven Floorplan - This single-story home has a simple layout that is perfect for growing families. Three bedrooms are lined up in a neat row, including the ownerâ??s suite at the back of the home. The open living area provides a place to relax and spend time together with a family room, dining area and kitchen. THIS IS COMPLETE NOVEMBER 2024! Prices and features may vary and are subject to change. Photos are for illustrative purposes only.
- Type:
- Single Family
- Sq.Ft.:
- 3,361
- Status:
- Active
- Beds:
- 4
- Lot size:
- 0.13 Acres
- Year built:
- 2022
- Baths:
- 3.00
- MLS#:
- 20760830
- Subdivision:
- Marine Creek Ranch Add
ADDITIONAL INFORMATION
Discounted rate options and no lender fee future refinancing may be available for qualified buyers of this home. Your new home awaits! Perfectly located near Marine Creek Lake and the surrounding park, as well as elementary behind home, this stunning property offers the space and features you've been searching for. With 4 generously sized bedrooms and expansive, sunlit living areas, there's plenty of room for everyone. The large, open kitchen is designed to impress, featuring sleek granite countertops, rich dark cabinetry, a massive center island, and abundant storage. A dedicated home office on the main floor is ideal for remote work, while the upstairs loft provides the perfect spot for a playroom or game room. Outside, enjoy the extended patio and lush, grassy backyardâready to become your personal outdoor retreat. This home truly offers the lifestyle youâve been dreaming of! Added bonus Astoria Gemstone Lights convey!
- Type:
- Single Family
- Sq.Ft.:
- 1,742
- Status:
- Active
- Beds:
- 4
- Lot size:
- 0.13 Acres
- Year built:
- 2018
- Baths:
- 2.00
- MLS#:
- 20762600
- Subdivision:
- Villages Eagle Mountain
ADDITIONAL INFORMATION
Welcome to home to this super cute 4-bedroom, 2-bath home in the highly sought after Villages of Eagle Mountain Lake Subdivision. The community is perfect for any family type with close proximity to hiking and biking trails, playgrounds, schools, and Eagle Mountain Lake. Built in 2018, this residence features a spacious open-concept floor plan, perfect for modern living. The heart of the home is the inviting kitchen featuring granite countertops, stainless steel appliances, including a gas range. The kitchen flows seamlessly into the to the bright and airy living roomâideal for entertaining or family gatherings. The drive up is appeal is welcoming with beautiful brick and stone landscaping. Notable upgrades throughout the home include painted accent walls, an enhanced garage door, stylish light fixtures, and ceiling fans in most rooms, ensuring comfort and convenience. The oversized covered patio is a perfect spot for relaxing after a busy day. As a resident, youâll have access to fantastic community amenities, including a refreshing pool, a playground for the kids, and a serene pond for leisurely strolls. With convenient proximity to schools, shopping, and dining, this home truly offers the perfect blend of comfort and lifestyle. Donât miss out on this gemâschedule your showing today!

The data relating to real estate for sale on this web site comes in part from the Broker Reciprocity Program of the NTREIS Multiple Listing Service. Real estate listings held by brokerage firms other than this broker are marked with the Broker Reciprocity logo and detailed information about them includes the name of the listing brokers. ©2024 North Texas Real Estate Information Systems
Fort Worth Real Estate
The median home value in Fort Worth, TX is $306,700. This is lower than the county median home value of $310,500. The national median home value is $338,100. The average price of homes sold in Fort Worth, TX is $306,700. Approximately 51.91% of Fort Worth homes are owned, compared to 39.64% rented, while 8.45% are vacant. Fort Worth real estate listings include condos, townhomes, and single family homes for sale. Commercial properties are also available. If you see a property you’re interested in, contact a Fort Worth real estate agent to arrange a tour today!
Fort Worth, Texas 76179 has a population of 908,469. Fort Worth 76179 is less family-centric than the surrounding county with 34.02% of the households containing married families with children. The county average for households married with children is 34.97%.
The median household income in Fort Worth, Texas 76179 is $67,927. The median household income for the surrounding county is $73,545 compared to the national median of $69,021. The median age of people living in Fort Worth 76179 is 33 years.
Fort Worth Weather
The average high temperature in July is 95.6 degrees, with an average low temperature in January of 34.9 degrees. The average rainfall is approximately 36.7 inches per year, with 1.3 inches of snow per year.


