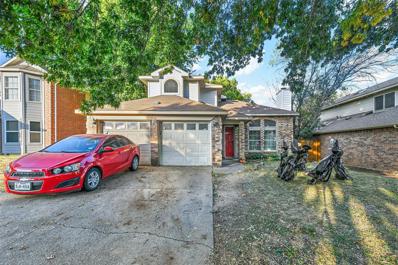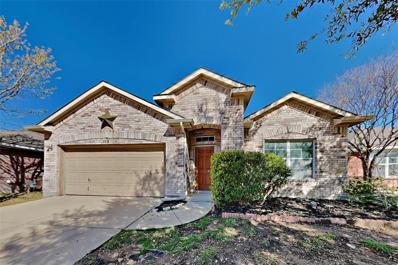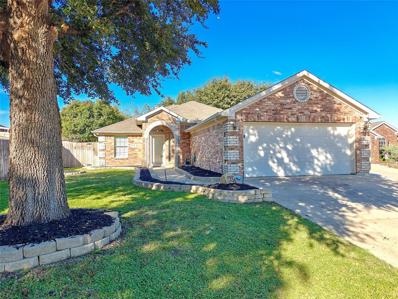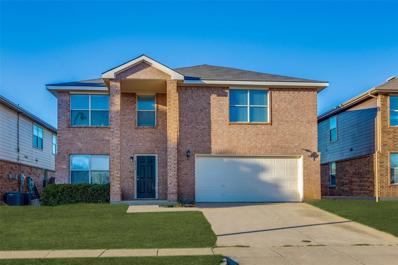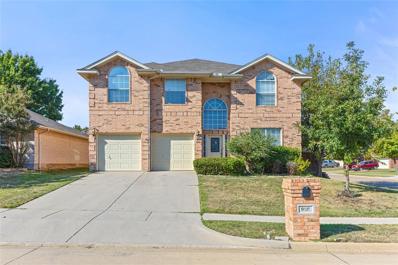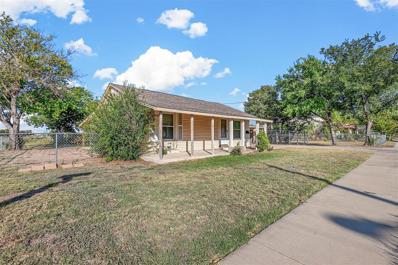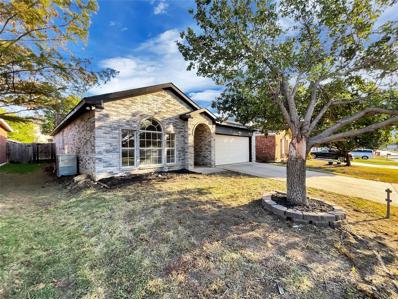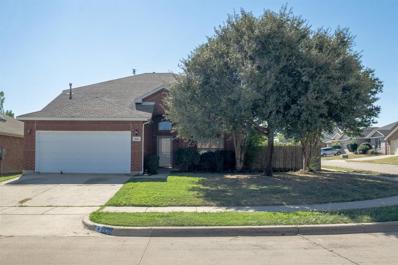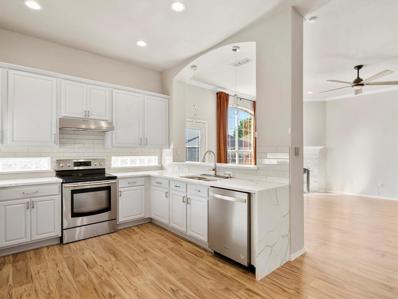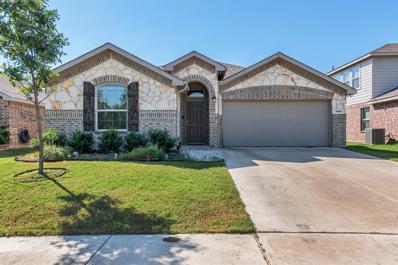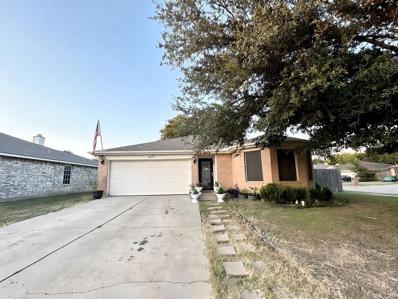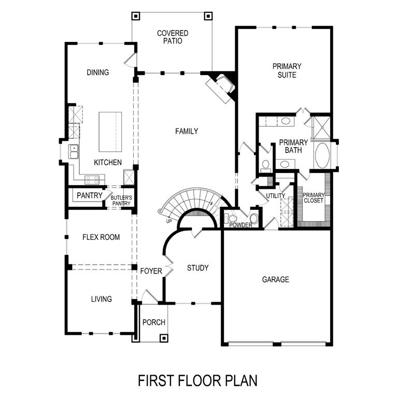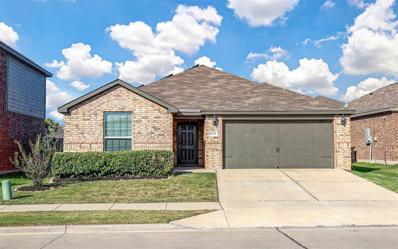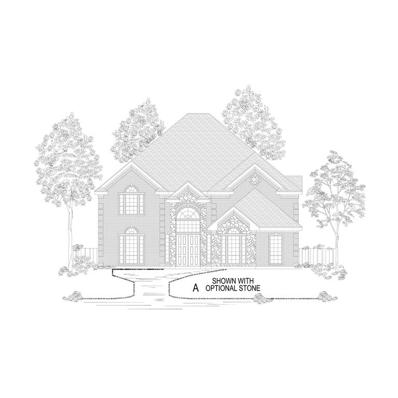Fort Worth TX Homes for Sale
- Type:
- Single Family
- Sq.Ft.:
- 1,346
- Status:
- Active
- Beds:
- 3
- Lot size:
- 0.12 Acres
- Year built:
- 1986
- Baths:
- 2.00
- MLS#:
- 20761270
- Subdivision:
- Marine Creek Hills Add
ADDITIONAL INFORMATION
Incredible price on this 3-bedroom, 2-bath, 2-car garage home in Marine Creek Hills with a spacious 2-story design. The large master suite, located on the main floor, features a walk-in closet, while the secondary bedrooms are upstairs for added privacy. The inviting living area boasts vaulted ceilings and an abundance of natural light. Youâll love the large laundry room and ample storage space. Step outside to a wonderful covered patio overlooking the huge backyardâperfect for outdoor living and entertaining. Located within walking distance to schools and just minutes from Eagle Mountain Lake. With some TLC, this can be a showplace! Donât miss this one!
- Type:
- Single Family
- Sq.Ft.:
- 1,188
- Status:
- Active
- Beds:
- 3
- Lot size:
- 0.13 Acres
- Year built:
- 2006
- Baths:
- 2.00
- MLS#:
- 20741194
- Subdivision:
- Marine Creek Hills Add
ADDITIONAL INFORMATION
This fully brick home has been impeccably maintained and well cared for. Located in a quiet well-established neighborhood with no HOA. Near schools, shopping, restaurants and major highways. Split floor plan. Spacious living room with wood burning fireplace. Kitchen has ample counter space and cabinets with a breakfast bar for extra seating. 2 car garage with heat and AC. Garage also has a wall mounted smart garage door opener. Roof was replaced with landmark 110 mph rated shingles in April 2023. AC system replaced in August 2024. New vinyl flooring in both bathrooms and kitchen. All interior painted.
- Type:
- Single Family
- Sq.Ft.:
- 1,970
- Status:
- Active
- Beds:
- 3
- Lot size:
- 0.12 Acres
- Year built:
- 2005
- Baths:
- 2.00
- MLS#:
- 20762153
- Subdivision:
- Twin Mills Add
ADDITIONAL INFORMATION
Discover cozy living in this charming 3-bedroom 2 bath home with approx. 1,970 sq ft. Indulge in the warmth of the great room's inviting fireplace or convert the officeâa room complete with a closetâinto a fourth bedroom to accommodate your growing needs. Freshly carpeted bedrooms and stylish vinyl wood-look flooring throughout the living areas set a modern yet comfortable tone. The kitchen and bathrooms don't shy away from impressing with their sleek granite countertops. Outdoor enthusiasts and weekend warriors alike will appreciate the property's sizeable backyard and proximity to Twin Mills Park, a mere stone's throw away for those impromptu energetic jogs. Plus, with W.E Boswell High School within easy reach, peace of mind comes standard. It's conveniently located between 820 & I-35W.
- Type:
- Single Family
- Sq.Ft.:
- 2,379
- Status:
- Active
- Beds:
- 4
- Lot size:
- 0.15 Acres
- Year built:
- 2005
- Baths:
- 3.00
- MLS#:
- 20761403
- Subdivision:
- Remington Point Add
ADDITIONAL INFORMATION
Newly renovated kitchen, master bath, and Office. Lots of custom details you won't find in other homes on the marker in the neighborhood. Home is much larger than the others on the market in the neighborhood. Walking distance to schools & parks! Corner lot with lots of extra parking for family gatherings! Backyard is a blank canvas for your future pool! Homes going to sell fast so get your offer in now!!!
- Type:
- Single Family
- Sq.Ft.:
- 3,605
- Status:
- Active
- Beds:
- 4
- Lot size:
- 1.42 Acres
- Year built:
- 2012
- Baths:
- 4.00
- MLS#:
- 20760392
- Subdivision:
- Lago Vista At Bonds Ranch Add
ADDITIONAL INFORMATION
Welcome to your dream home nestled in a serene gated community! This stunning two-story residence sits on a sprawling 1.4-acre lot, offering the perfect blend of luxury, comfort, and privacy. As you approach, you'll be greeted by a beautifully landscaped circular drive, providing ample parking and an inviting first impression. Step inside, and youâll be captivated by the soaring ceilings and abundant natural light that fills the open-concept living spaces. The roomy living room has beautiful plantation shutters, crown molding and a stone fireplace. The gourmet kitchen is a chefâs delight, equipped with modern appliances, ample cabinetry, and a central island that flows seamlessly into the dining and living areas, making it perfect for entertaining. The elegant staircase serves as a stunning focal point, leading to the upper level where youâll find three spacious bedrooms, each featuring generous closet space and natural light. The spacious game room-media room is an ideal spot for enjoying movies and spending quality time with family and friends. The rich tone custom barn door allows for the space to be private. The primary suite is a true retreat, complete with an en-suite bath that boasts dual vanities, a soaking tub, and a separate shower. Marvel at the expansive walk-in closet. Step outside to enjoy your private outdoor oasis, where you can relax or host gatherings on the expansive patio surrounded by lush greenery and tranquil views. The sunsets will leave you in amazement. The lot expands far beyond the wrought iron fence. See survey for boundaries. This exceptional property combines luxury living with the convenience of a gated community, offering safety and peace of mind. Donât miss the opportunity to make this beautiful home yoursâschedule your private tour today!
- Type:
- Single Family
- Sq.Ft.:
- 1,560
- Status:
- Active
- Beds:
- 3
- Lot size:
- 0.22 Acres
- Year built:
- 2002
- Baths:
- 2.00
- MLS#:
- 20759392
- Subdivision:
- Ten Mile Bridge Add
ADDITIONAL INFORMATION
What an oasis! This stunning 3-bedroom, 2-bath home offers the perfect blend of comfort & luxury. Step inside & be greeted by an inviting living space that flows seamlessly into the dining area & Kitchen, ideal for entertaining friends & family. The spacious kitchen is a marvel, featuring modern appliances & ample counter space, plus a wrap-around breakfast bar. Retreat to the master suite, complete with a private en-suite bathroom & a super-functional walk-in closet. The additional two bedrooms are generously sized & perfect for guests, a home office, or a growing family. Step outside to your own private paradise. The large covered patio overlooks a sparkling in-ground pool, providing the ideal spot for relaxation & entertainment. This home boasts a wonderful workshop equipped with lighting & air conditioning. Is it your home office, DIY crafting space, or just great storage? Great location that is just enough secluded to be quiet, yet close to shopping, entertainment, restaurants, & major highways. Don't miss this unique opportunity!
- Type:
- Single Family
- Sq.Ft.:
- 2,651
- Status:
- Active
- Beds:
- 4
- Lot size:
- 0.13 Acres
- Year built:
- 2004
- Baths:
- 3.00
- MLS#:
- 20759915
- Subdivision:
- Cheyenne Ridge
ADDITIONAL INFORMATION
Welcome to your dream home! This spacious 4-bedroom, 2.5-bathroom property is perfect for families and entertainers alike. As you step inside, youâll be greeted by a bright and airy open-concept living area, featuring large windows that fill the space with natural light. The modern kitchen boasts stainless steel appliances, ample counter space, and a cozy breakfast nook, making it a perfect spot for morning coffee or casual family meals. Retreat to the generously sized master suite, complete with an en-suite bathroom and plenty of closet space. Three additional bedrooms offer flexibility for guests, a home office, or playroom, catering to all your needs. Step outside to your private backyard oasis, ideal for summer barbecues or peaceful evenings under the stars. The landscaped yard is low-maintenance yet inviting, providing the perfect backdrop for outdoor gatherings. Located in a desirable neighborhood with excellent schools, parks, and shopping nearby, this home offers both comfort and convenience. Donât miss your chance to make this lovely property your own! Schedule a viewing today!
- Type:
- Single Family
- Sq.Ft.:
- 3,472
- Status:
- Active
- Beds:
- 5
- Lot size:
- 0.25 Acres
- Year built:
- 2020
- Baths:
- 4.00
- MLS#:
- 20747447
- Subdivision:
- La Frontera
ADDITIONAL INFORMATION
Discover a 4-year-old masterpiece of design and comfort in Fort Worth's prestigious enclave. This exquisite Global Luxury property showcases 5 bedrooms and 4 baths within its refined architecture. Distinct features include two spacious living areas and two dining areas, perfect for both entertaining and intimate gatherings. Step into an immaculate interior anchored by a sophisticated stone fireplace in the living room. The heart of the home is a stunning, beautifully appointed kitchen complete with top-of-the-line amenities designed for culinary enthusiasts. A versatile 5th bedroom on the ground floor serves as an ideal mother-in-law suite, media room, or office space. Outside, a well-maintained large covered patio beckons with its own fireplace, creating an inviting atmosphere for year-round enjoyment. The property also boasts a 3-car garage, enhancing both convenience and storage capacity. Contact the listing agent today to schedule your private showing and experience this exceptional. Very close to Eagle Mountain Lake and Marina. OWNER WILL PAY 5% TOWARDS CLOSING COSTS! USE OUR PREFERRED LENDER AND RECEIVE 1% CREDIT. CALL ME FOR DETAILS. ALSO, FIRST YEAR OF HOA DUES WILL BE PAID BY THE SELLERS.
$394,500
900 Robin Drive Saginaw, TX 76179
- Type:
- Single Family
- Sq.Ft.:
- 2,650
- Status:
- Active
- Beds:
- 4
- Lot size:
- 0.15 Acres
- Year built:
- 2001
- Baths:
- 3.00
- MLS#:
- 20757776
- Subdivision:
- Dominion Add
ADDITIONAL INFORMATION
Welcome to this charming 4-bedroom, 2.1-bath home, offering spacious living in a prime location just a block away from the community park. Inside, you'll find two inviting living areas, perfect for family time or entertaining guests. The kitchen features modern stainless-steel appliances, making meal prep a breeze. Freshly installed new carpet and recent paint give the home a clean, updated feel. Step outside to the large backyard, where a sparkling pool awaits - ideal for family gatherings, summer barbecues, or simply relaxing in your own private oasis. Don't miss this fantastic opportunity!
- Type:
- Single Family
- Sq.Ft.:
- 2,595
- Status:
- Active
- Beds:
- 4
- Lot size:
- 0.26 Acres
- Year built:
- 2002
- Baths:
- 3.00
- MLS#:
- 20758953
- Subdivision:
- Remington Point Add
ADDITIONAL INFORMATION
HUD Owned Home FHA Case#513-246007 Sold AS-IS. Come take a look at all that this home has to offer in the Remington Point Addition! Chisolm Trail ISD. This 4 bedroom and 2 full bath home has tons of space. Half bath on the first floor with all the living areas including a formal living and dining area when you first walk into the home leading to the open kitchen, breakfast area and family room in the back. The kitchen has an island and tons of cabinet space. Family room offers tons of natural light and a gas fireplace. Step out onto the HUGE back porch which offers a built-in bar living area which will be great for entertaining and family gatherings. Large, fenced back yard and huge front yard with the oversized corner lot is hard to find in this area. Upstairs offers a loft living area and all 4 bedrooms. The primary suite has a large walk-in closet, separate tub and walk in shower. This home has so much to offer. Come take a look before it is gone!
- Type:
- Single Family
- Sq.Ft.:
- 2,017
- Status:
- Active
- Beds:
- 4
- Lot size:
- 0.17 Acres
- Year built:
- 2009
- Baths:
- 2.00
- MLS#:
- 20758999
- Subdivision:
- Parkview Hills
ADDITIONAL INFORMATION
$240,000
101 Western Avenue Saginaw, TX 76179
- Type:
- Single Family
- Sq.Ft.:
- 1,056
- Status:
- Active
- Beds:
- 3
- Lot size:
- 0.43 Acres
- Year built:
- 1952
- Baths:
- 1.00
- MLS#:
- 20757369
- Subdivision:
- Sessions Add
ADDITIONAL INFORMATION
Charming 3-bedroom, 1-bathroom home in Saginaw, situated on two spacious lots with potential for development! Originally built in the 1950s, this property underwent a complete renovation in 1999, combining classic character with modern updates. The generous double lot provides ample outdoor space, and there is the possibility to split and build a second home, making this an excellent investment opportunity. While the house does need some work and will be sold as-is, it offers great potential for customization and upgrades to suit your style. Whether youâre looking to expand, invest, or create your dream home, this property has plenty of possibilities. Donât miss out on this unique opportunity in a convenient Saginaw location!
- Type:
- Single Family
- Sq.Ft.:
- 1,705
- Status:
- Active
- Beds:
- 3
- Lot size:
- 0.12 Acres
- Year built:
- 2001
- Baths:
- 2.00
- MLS#:
- 20758318
- Subdivision:
- Marine Creek Hills Add
ADDITIONAL INFORMATION
Welcome to this beautiful home with a neutral color scheme that creates a calming atmosphere throughout. The living area features a cozy fireplace, perfect for relaxing evenings. The kitchen is equipped with stainless steel appliances for a sleek, modern look. The primary bathroom offers a separate tub and shower, along with double sinks for added convenience. The home has been recently refreshed with new interior paint and partial flooring replacement. Outside, enjoy a spacious deck and a fenced backyard, ideal for private outdoor enjoyment. This well-maintained home is ready for its new owners! This home has been virtually staged to illustrate its potential.
- Type:
- Single Family
- Sq.Ft.:
- 2,792
- Status:
- Active
- Beds:
- 5
- Lot size:
- 0.16 Acres
- Year built:
- 2004
- Baths:
- 3.00
- MLS#:
- 20757638
- Subdivision:
- Remington Point
ADDITIONAL INFORMATION
Wow, this home is a must see and sell. The home sits on an oversized corner look with great curb appeal. The property features 5 bedrooms and 3 bathrooms . The amazing entry leads you into the warm living and kitchen open floor plan. The property is 2792 square feet of beauty. The large private pool size yard is perfect for the kiddos or just relaxing .
- Type:
- Single Family
- Sq.Ft.:
- 1,410
- Status:
- Active
- Beds:
- 3
- Lot size:
- 0.16 Acres
- Year built:
- 1998
- Baths:
- 2.00
- MLS#:
- 20753580
- Subdivision:
- Willowstone Estates
ADDITIONAL INFORMATION
REFRESHED, Ready for Move In, and NO HOA fees! This ALL BRICK 1-story gem features an open concept kitchen, living area with lofted ceiling and high ceilings throughout. UPGRADES include Light Fixtures, Ceiling fans, Kitchen and Bath Faucets, Door Hardware and a kitchen with painted cabinets. There's NEW TILE in the living room, NEW bathroom mirrors, and NEW bathroom exhaust fans. HVAC has been well maintained and you can get cozy in the winter with a WOOD-BURNING BRICK FIREPLACE. Fireplace has newly installed insert and has been inspected for safety! Tile floors grace the kitchen, living area, and bathroom floors, while bedrooms offer comfy carpets. MASTER has an ENSUITE BATH with a tub, shower combo and TWO WALK-IN CLOSETS. Blinds are installed on all windows. The FULLY FENCED BACKYARD COMES WITH A SMOKER for BBQ enthusiasts! Plus, a separate fenced side yard for extra storage. WORKBENCH IN GARAGE. Located mins from Eagle Mountain Lake, downtown Fort Worth, and the Alliance Corridor, in the Eagle Mountain-Saginaw ISD. ***REFRIGERATOR, WASHER AND DRYER, KITCHEN BUFFET, BREAKFAST TABLE AND BEDROOM FURNITURE CAN STAY WITH ACCEPTED OFFER as owner is downsizing**
- Type:
- Single Family
- Sq.Ft.:
- 1,536
- Status:
- Active
- Beds:
- 4
- Lot size:
- 0.1 Acres
- Year built:
- 2003
- Baths:
- 2.00
- MLS#:
- 20748101
- Subdivision:
- Parkview Hills
ADDITIONAL INFORMATION
REDUCED!!!! OPEN HOUSE SAT 11.23.24 NOON TO 3PM SUN 11.24.24 1PM TO 4PM. Nice 4 bedroom 2 bath 2 car garage home in the Parkview Hills Subdivision offers a great layout. Most of the bedrooms have a walk in closets! Beautiful maintained inside and outside. Home has an open layout and wood laminate flooring. The home is located 15 minutes from downtown Fort Worth. Great for a first time homebuyer or investor.
$365,000
1001 Windsor Drive Saginaw, TX 76179
- Type:
- Single Family
- Sq.Ft.:
- 2,223
- Status:
- Active
- Beds:
- 3
- Lot size:
- 0.19 Acres
- Year built:
- 2001
- Baths:
- 3.00
- MLS#:
- 20755681
- Subdivision:
- Dominion Add
ADDITIONAL INFORMATION
This beautifully updated, open-concept home is situated on a corner lot and features a bright, modern kitchen with elegant waterfall quartz countertops, stainless steel appliances, and custom cabinetry. The kitchen flows seamlessly into the dining area and living room, where oversized windows and a cozy wood-burning fireplace create an inviting space for gatherings. Upstairs, the luxurious primary suite offers a spa-like ensuite bathroom with dual sinks, a separate shower, a large soaking tub, and a spacious walk-in closet. Two additional bedrooms, a guest bathroom, and a full-sized utility room complete the second floor. Outside, the spacious backyard is enclosed by a wood fence featuring a large grassy area, a patio, and storage shed, perfect for outdoor activities. Located in a quiet neighborhood with no HOA, with easy access to major highways, shopping, dining, parks, and schools.
$420,000
341 Bunny Circle Saginaw, TX 76179
- Type:
- Single Family
- Sq.Ft.:
- 2,235
- Status:
- Active
- Beds:
- 4
- Lot size:
- 0.24 Acres
- Year built:
- 2018
- Baths:
- 2.00
- MLS#:
- 20744381
- Subdivision:
- Willow Vista Estates
ADDITIONAL INFORMATION
Welcome to 341 Bunny Circle, Your stunning and meticulously maintained 2018 built home that combines modern comfort with timeless elegance. This spacious 3 bedroom, 2 bathroom property also offers a versatile 4th bedroom or flex room, perfect for use as a home office, playroom, or additional entertainment space. You also have the convenience and additional space of a three car tandem garage. Step inside to discover an open concept living area with soaring ceilings, accentuated by beautiful wooden decorative beams that add a rustic charm. The kitchen and bathrooms feature luxurious granite countertops throughout, offering both style and durability. Whether youâ??re cooking a gourmet meal or hosting family gatherings, the kitchenâ??s modern appliances and ample counter space make it a dream for any home chef. The primary suite is sequestered from the other bedrooms, ensuring privacy and tranquility. This retreat boasts a spacious en suite bathroom with a walk in shower, double vanities, and a large closet, offering all the comforts of a modern lifestyle. Outside, your backyard invites you to unwind and enjoy your very own private oasis. A quaint swimming pool provides the perfect setting for summer relaxation, while the surrounding yard offers plenty of space for children and pets to run and play. Whether youâ??re looking to entertain guests or enjoy quiet evenings under the stars, this backyard has it all. Located in a family friendly neighborhood, your home is within walking distance to the popular Saginaw Rail Park, where you can enjoy nature walks, playgrounds, and community events. Local businesses, shops, and top rated schools are just a short drive away, making this the ideal location for convenience and community. With its blend of modern amenities, thoughtful design, and ideal location, 341 Bunny Circle is more than just a houseâ??itâ??s the perfect place to call home. Donâ??t miss the chance to make this exceptional property yours today!
- Type:
- Single Family
- Sq.Ft.:
- 1,508
- Status:
- Active
- Beds:
- 3
- Lot size:
- 0.18 Acres
- Year built:
- 2018
- Baths:
- 2.00
- MLS#:
- 20755087
- Subdivision:
- Parkview Hills Ph 5c
ADDITIONAL INFORMATION
Nestled on an oversized lot, this property offers ample space for outdoor activities, entertaining, or simply enjoying the tranquility of your surroundings. Situated in a wonderful neighborhood within walking distance to schools and a park. As you step inside, youâll be greeted by a spacious and inviting entryway leading into a light-filled family room that centers around an open-concept layout. This floor plan allows for seamless interaction between the living, dining, and kitchen areas, making it ideal for entertaining. The chefâs kitchen features a stunning GE stainless steel appliance package, and is adorned with exquisite quartz countertops. The modern design is complemented by rounded corners and stylish 2-inch faux wood blinds. Retreat to the master suite, a private haven with an ensuite bath. Roof was replaced in 2021 and has a lifetime warranty. The home faces a greenbelt, is in close proximity to Eagle Mountain Lake and easy access to 820 and interstate 35!
- Type:
- Single Family
- Sq.Ft.:
- 2,115
- Status:
- Active
- Beds:
- 3
- Lot size:
- 0.17 Acres
- Year built:
- 1975
- Baths:
- 2.00
- MLS#:
- 20756873
- Subdivision:
- RANCHO NORTH ADDITION
ADDITIONAL INFORMATION
POOL IN TEXAS!! I think, YES! The home features two spacious living areasâ??one with a cozy fireplace and built-in shelves near the kitchen, and another ideal for entertaining with a second fireplace, dry bar, and access to the pool. The pool, with new plaster, tile and filter, offers a pergola just off the living area and a generous deck. Recently updated, this charming 3-bedroom, 2-bathroom home shines with fresh, neutral tones throughout. Designer lighting and light-colored LVP flooring flow seamlessly through every room, enhancing the bright, open feel. New windows flood the home with natural light. The dining room at the front can flex as a home office. Conveniently located near Highways 287, 820, and I-35W, this home blends tranquil living with easy access to modern amenities.
$270,000
300 Comiskey Court Saginaw, TX 76179
- Type:
- Single Family
- Sq.Ft.:
- 1,452
- Status:
- Active
- Beds:
- 3
- Lot size:
- 0.18 Acres
- Year built:
- 1998
- Baths:
- 2.00
- MLS#:
- 20756848
- Subdivision:
- Parks Add
ADDITIONAL INFORMATION
Discover the charm of this cozy corner lot home situated in a tranquil cul-de-sac in Saginaw. Featuring three spacious bedrooms and two well-appointed bathrooms, this residence offers a seamless flow with a delightful breakfast nook, a pantry, and a convenient laundry room integrated into the kitchen. The home boasts durable vinyl flooring that extends from the living room to the bedrooms, enhancing its modern appeal. The expansive master bedroom includes walk-in closets, providing ample storage space. Enjoy the convenience of nearby grocery stores, restaurants, and shopping options, all within walking distance, along with easy access to highways. Seize the opportunity to make this inviting home yours.
$409,900
412 Brinkley Drive Saginaw, TX 76179
- Type:
- Single Family
- Sq.Ft.:
- 2,136
- Status:
- Active
- Beds:
- 3
- Lot size:
- 0.17 Acres
- Year built:
- 2021
- Baths:
- 2.00
- MLS#:
- 20755041
- Subdivision:
- Willow Vista Estates
ADDITIONAL INFORMATION
Discover this exceptional 3-bedroom, 2-bathroom home in the desirable Willow Vista Estates designed for both comfort and style. Featuring an open floor plan, this residence offers an ideal layout for modern living. The spacious kitchen boasts an oversized island, perfectly positioned to connect seamlessly with two living areas and the dining room, making it an excellent space for both casual meals and formal gatherings. The master suite is a private retreat, complete with a luxurious walk-in shower and a large walk-in closet, which conveniently connects to the utility room. Thoughtfully designed for ease and practicality, this space enhances the flow and function of the home. Outdoor living is equally impressive with a newly added covered patio, perfect for entertaining or enjoying quiet evenings at home. The property is located in a vibrant community, offering residents access to a pool, playground, and proximity to large parks that include walking trails, softball fields, volleyball and basketball courts. For pet owners, 2 nearby dog parks provide additional convenience. This home offers the perfect blend of modern design, practical amenities, and community-oriented living. Washer, dryer and refrigerator included with acceptable offer.
- Type:
- Single Family
- Sq.Ft.:
- 3,361
- Status:
- Active
- Beds:
- 5
- Lot size:
- 0.03 Acres
- Year built:
- 2024
- Baths:
- 4.00
- MLS#:
- 20755619
- Subdivision:
- La Frontera
ADDITIONAL INFORMATION
MLS# 20755619 - Built by First Texas Homes - Ready Now! ~ Buyer Incentive!. - Up To $25K Closing Cost Assistance for Qualified Buyers on Select Inventory! See Sales Consultant for Details! This modern 2-story brick home combines style and function with its stone and brick-patterned accents. A charming covered front porch welcomes you, while the rear boasts an oversized covered patio and large windows overlooking a serene green space. The open California-style kitchen impresses with ceiling-height cabinets, glass accents, and upgraded marble quartz countertops. Luxurious wood floors adorn the main living areas, complemented by plush carpeting in the bedrooms and designer tile in the bathrooms.
- Type:
- Single Family
- Sq.Ft.:
- 1,696
- Status:
- Active
- Beds:
- 4
- Lot size:
- 0.14 Acres
- Year built:
- 2018
- Baths:
- 2.00
- MLS#:
- 20737528
- Subdivision:
- Stone Crk Ranch Ph 6b
ADDITIONAL INFORMATION
Welcome to 6332 Jasper Lake Dr., a stunning home in the sought-after Stone Creek Ranch within Eagle Mountain ISD. This versatile open concept floorplan offers 4 bedrooms and 2 full baths, or 3 bedrooms plus a study, allowing you to customize your space. The kitchen is a chefâs delight with beautiful granite counters, an island, and a pantry. Step outside to discover the standout feature: a generously sized extended patio that invites outdoor living and entertaining, all set against a spacious backyard perfect for family gatherings or quiet evenings under the stars. This home truly blends indoor comfort with outdoor elegance! This property qualifies for 0% down with no PMI, ask the agent for more details!!
- Type:
- Single Family
- Sq.Ft.:
- 4,623
- Status:
- Active
- Beds:
- 5
- Lot size:
- 0.03 Acres
- Year built:
- 2024
- Baths:
- 5.00
- MLS#:
- 20755366
- Subdivision:
- La Frontera
ADDITIONAL INFORMATION
MLS# 20755366 - Built by First Texas Homes - Ready Now! ~ Buyer Incentive!. - Up To $25K Closing Cost Assistance for Qualified Buyers on Select Inventory! See Sales Consultant for Details! This striking 2-story brick home features elegant stone accents and welcoming double front doors that reveal a stunning butterly staircase. The open-concept layout showcases a California-style kitchen with premium cabinetry and countertops. Rich wood floors grace the main living areas, while bedrooms and study are comfortably carpeted. An extra-large covered patio and 3-car garage complete this exceptional home!

The data relating to real estate for sale on this web site comes in part from the Broker Reciprocity Program of the NTREIS Multiple Listing Service. Real estate listings held by brokerage firms other than this broker are marked with the Broker Reciprocity logo and detailed information about them includes the name of the listing brokers. ©2024 North Texas Real Estate Information Systems
Fort Worth Real Estate
The median home value in Fort Worth, TX is $306,700. This is lower than the county median home value of $310,500. The national median home value is $338,100. The average price of homes sold in Fort Worth, TX is $306,700. Approximately 51.91% of Fort Worth homes are owned, compared to 39.64% rented, while 8.45% are vacant. Fort Worth real estate listings include condos, townhomes, and single family homes for sale. Commercial properties are also available. If you see a property you’re interested in, contact a Fort Worth real estate agent to arrange a tour today!
Fort Worth, Texas 76179 has a population of 908,469. Fort Worth 76179 is less family-centric than the surrounding county with 34.02% of the households containing married families with children. The county average for households married with children is 34.97%.
The median household income in Fort Worth, Texas 76179 is $67,927. The median household income for the surrounding county is $73,545 compared to the national median of $69,021. The median age of people living in Fort Worth 76179 is 33 years.
Fort Worth Weather
The average high temperature in July is 95.6 degrees, with an average low temperature in January of 34.9 degrees. The average rainfall is approximately 36.7 inches per year, with 1.3 inches of snow per year.
