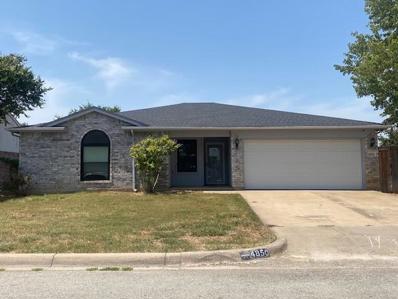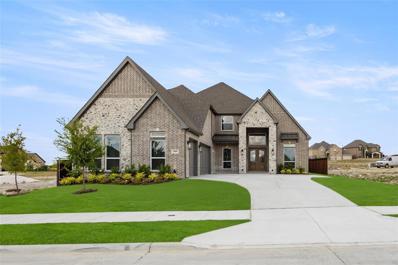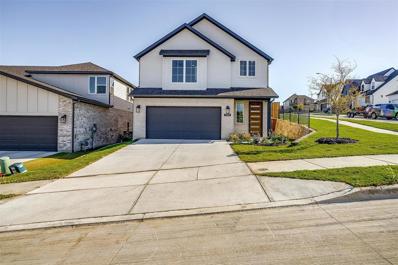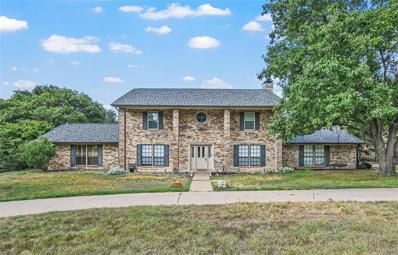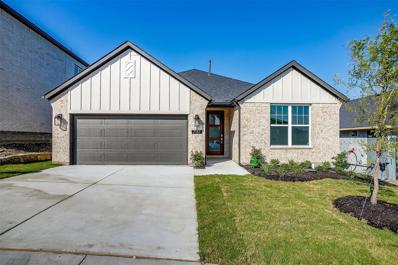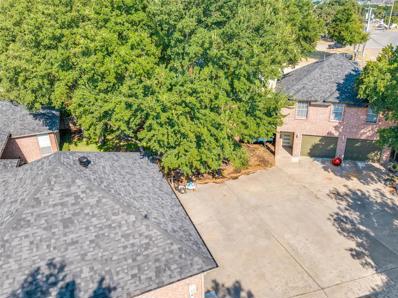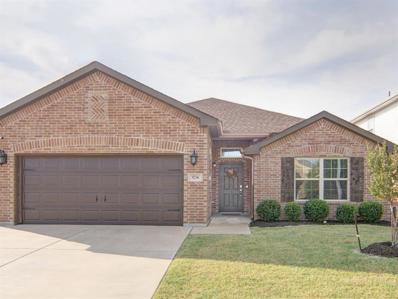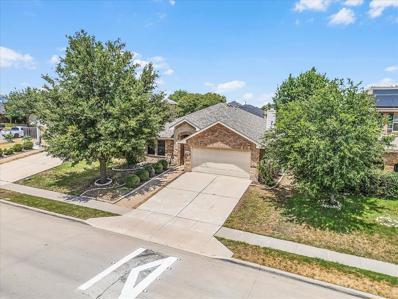Fort Worth TX Homes for Sale
$363,000
2412 Mato Way Fort Worth, TX 76179
- Type:
- Single Family
- Sq.Ft.:
- 1,971
- Status:
- Active
- Beds:
- 3
- Lot size:
- 0.14 Acres
- Year built:
- 2023
- Baths:
- 2.00
- MLS#:
- 20703066
- Subdivision:
- Cibolo Hills
ADDITIONAL INFORMATION
This beautifully designed three-bedroom, two-bath home offers a spacious living experience with 1971 square feet of living space. Step into the inviting foyer that leads you to the expansive open concept living area, perfect for entertaining family and friends. The modern kitchen is a chef's dream, featuring sleek quartz countertops, premium gas appliances, and ample storage space. The airy and bright living room is flooded with natural light, creating a warm and welcoming atmosphere. The master suite is a private oasis, Two additional bedrooms provide flexible space for a growing family or a home office. This energy star certified home with fully encapsulated spray foam insulation and fresh air ventilation hvac system will help you reduce your energy bill and help conserve energy.With its grand location, this home is conveniently situated near schools, parks, shopping centers, and easy access to major transportation routes. Amenities for HOA are Swimming pool,Dog park,Hiking,ect.Check out the walk throught video uploaded.
- Type:
- Single Family
- Sq.Ft.:
- 1,641
- Status:
- Active
- Beds:
- 3
- Lot size:
- 0.2 Acres
- Year built:
- 1993
- Baths:
- 2.00
- MLS#:
- 20701327
- Subdivision:
- Twin Mills Add
ADDITIONAL INFORMATION
Great 3 bedroom 2 bath split bedroom starter home or investment property that sits on an interior corner lot and has a large inground gunite pool and deck! Bring your artistic flair and make this property your own personal oasis. It has a large living room, a huge primary bedroom, dual sinks and a separate tub and shower in the primary bath with 2 closets! NO CARPET, this home has c-tile and vinyl plank flooring throughout. Close to schools, shopping and other amenities. Buyer to verify all information
- Type:
- Single Family
- Sq.Ft.:
- 2,229
- Status:
- Active
- Beds:
- 4
- Lot size:
- 0.15 Acres
- Year built:
- 2021
- Baths:
- 2.00
- MLS#:
- 20693651
- Subdivision:
- Marine Creek Ranch Add
ADDITIONAL INFORMATION
Step into your new home where every detail has been curated to offer an exceptional living experience. You will love expansive kitchen, with a spacious bar, ample storage, and modern finishes that blend style with practicality. It seamlessly blends into the dining room living area, creating a perfect space for entertaining or family gatherings. The primary suite and ensuite bathroom has an upgraded sleek walk-in shower, dual vanities, and a generously sized walk-in closet. At the front of the home, a versatile bedroom with is an ideal spot for office productivity or a peaceful retreat. You'll have plenty of shade on the upgraded expanded patio. This home isnât just move-in ready, itâs a step above new construction, offering the charm and character only a well-loved residence can provide, combined with the latest in modern amenities. Upgrades include ceiling fans, walk in shower, extended patio, fireplace, wood look tile throughout w exception of 1 bedroom. Sprinkler sys and more.
- Type:
- Single Family
- Sq.Ft.:
- 1,621
- Status:
- Active
- Beds:
- 4
- Lot size:
- 0.12 Acres
- Year built:
- 2020
- Baths:
- 2.00
- MLS#:
- 20699590
- Subdivision:
- Quarter Horse Estates Add
ADDITIONAL INFORMATION
This beautiful 4-bedroom, 2-bathroom home, built in 2020, offers modern living at its finest. The home features new flooring throughout the living room and fresh carpet in the bedrooms, creating a cozy yet stylish atmosphere. With vaulted ceilings and an open-concept design, the living spaces feel spacious and inviting. The eat-in kitchen is a highlight, boasting granite countertops and plenty of space for meal preparation and dining. Each of the bedrooms is generously sized and includes large walk-in closets for ample storage. The fourth bedroom has been thoughtfully converted into an office with elegant French doors that open to the living room, making it perfect for work-from-home needs. The outdoor space is just as impressive, with a covered back porch overlooking a good-sized backyard, perfect for relaxing or entertaining. A wood privacy fence adds a sense of seclusion. Conveniently located just minutes from shopping, and highways, this home offers both comfort and convenience.
- Type:
- Single Family
- Sq.Ft.:
- 6,854
- Status:
- Active
- Beds:
- 5
- Lot size:
- 0.45 Acres
- Year built:
- 2006
- Baths:
- 6.00
- MLS#:
- 20697247
- Subdivision:
- Resort On Eagle Mountain Lake
ADDITIONAL INFORMATION
Discover this delightful home tucked away in a tranquil neighborhood. As you step inside, you'll find a bright and inviting living space, highlighted by hardwood floors and a cozy fireplace. The open-concept design flows effortlessly into the dining area and modern kitchen, where you'll enjoy granite countertops, stainless steel appliances, and plenty of cabinet space. The spacious master suite offers a serene escape, complete with a walk-in closet and an en-suite bathroom featuring a luxurious soaking tub and a separate shower. Three additional bedrooms provide flexibility for family or guests, while a loft-style game room upstairs adds extra living space. Outside, the private backyard features a covered patio with a fireplace and a built-in grill, perfect for entertaining. Plus, enjoy the neighborhood's fantastic amenities, including a swimming pool and golf course. Don't miss your chance to make this dream home your own!
- Type:
- Single Family
- Sq.Ft.:
- 3,428
- Status:
- Active
- Beds:
- 4
- Lot size:
- 0.22 Acres
- Year built:
- 2024
- Baths:
- 4.00
- MLS#:
- 20698573
- Subdivision:
- La Frontera
ADDITIONAL INFORMATION
MLS# 20698573 - Built by First Texas Homes - Ready Now! ~ Buyer Incentive!. - Up To $25K Closing Cost Assistance for Qualified Buyers on Select Inventory! See Sales Consultant for Details! Impressive double front doors welcome you into an open and airy floor plan. A gourmet kitchen boasts double ovens, a gas cooktop, and a butler's pantry. The first-floor bedroom is perfect for a media room. Step outside to a spacious covered patio ready for your outdoor oasis!
$534,900
7000 Johnny Way Fort Worth, TX 76179
- Type:
- Single Family
- Sq.Ft.:
- 2,629
- Status:
- Active
- Beds:
- 3
- Lot size:
- 0.14 Acres
- Year built:
- 2024
- Baths:
- 3.00
- MLS#:
- 20698134
- Subdivision:
- Talon Hill
ADDITIONAL INFORMATION
**Move in Ready**The Longview Modern Farmhouse plan. Some upgrades include Rear Covered Patio, Tankless Water Heater, Garden Tub in Primary Bath, Quartz Countertops, Upgrade Flooring Throughout, Corner Lot, backs to a green belt and 6 Lite Contemporary Front Door.
- Type:
- Single Family
- Sq.Ft.:
- 2,642
- Status:
- Active
- Beds:
- 4
- Lot size:
- 0.25 Acres
- Year built:
- 2024
- Baths:
- 4.00
- MLS#:
- 20698104
- Subdivision:
- Talon Hill
ADDITIONAL INFORMATION
Welcome to your dream modern home in the sought-after Talon Hills community! This modern 2,635 sq. ft. property features 4 bedrooms, 3.5 bathrooms, and a 3-car tandem garage, offering plenty of space for comfortable living and entertaining. The open-concept design, complete with a cozy fireplace, seamlessly connects the living areas. The gourmet kitchen boasts quartz countertops, stainless steel appliances, a large island, and ample storageâ??perfect for cooking or hosting. The luxurious primary suite includes a spa-like bathroom with a freestanding tub, dual vanities, and a glass-enclosed shower, creating a relaxing retreat. Step outside to the backyard with a covered patio and a serene greenbelt view, ideal for morning coffee or evening gatherings. Upgraded flooring and a finished mudroom add to the homeâ??s thoughtful touches. Talon Hills offers incredible amenities, including a pool, walking trails, and nearby parks. Conveniently located near major highways, excellent schools, shopping, and dining, this home combines suburban tranquility with city convenience. Schedule your private tour today!
- Type:
- Single Family
- Sq.Ft.:
- 2,161
- Status:
- Active
- Beds:
- 3
- Lot size:
- 0.15 Acres
- Year built:
- 2024
- Baths:
- 3.00
- MLS#:
- 20698087
- Subdivision:
- Talon Hill
ADDITIONAL INFORMATION
**Move in Ready**The Camden Transitional plan. This home offers charm and stunning simplicity. Enjoy the spacious open floor plan that flows naturally into the great room and kitchen nook. Upgrades include Garden Tub in Primary Bath, Rear Covered Patio, Tankless Water Heater, Quartz Countertops, Upgrade Flooring Throughout, Corner Lot and 5 Lite Contemporary Front Door.
- Type:
- Single Family
- Sq.Ft.:
- 2,200
- Status:
- Active
- Beds:
- 4
- Lot size:
- 0.16 Acres
- Year built:
- 2024
- Baths:
- 3.00
- MLS#:
- 20697884
- Subdivision:
- Talon Hill
ADDITIONAL INFORMATION
**Available in October**The Cedar Modern Farmhouse Floorplan. Upgrades include, Rear Covered Patio, Tankless Water Heater, Quartz countertops, Upgraded Flooring in Great Room & Kitchen, Corner Lot and 3 Lite Contemporary Front Door
- Type:
- Single Family
- Sq.Ft.:
- 3,537
- Status:
- Active
- Beds:
- 4
- Lot size:
- 1.3 Acres
- Year built:
- 1982
- Baths:
- 4.00
- MLS#:
- 20686987
- Subdivision:
- Lake Country Estates Add
ADDITIONAL INFORMATION
4br 4ba TWO STORY HOME FEATURING A POOL AND GUEST HOUSE ON OVER AN ACRE OF LAND BACKING UP TO A GREENBELT! On the upper level of the backyard, you will be greeted with a stunning pool, low maintenance turf landscaping, a 400 sq. ft. guest house with a bathroom that could be used as a mother-in-law suite. The backyard has steps leading down to the lower level, which backs up to the greenbelt. Follow it, and you'll arrive at the elementary school! Downstairs offers a large room that can be utilized as a game or media room or extra bedroom, as well as a bedroom that can serve as a second primary with a bathroom and sliding doors leading to the backyard. Upstairs are two bedrooms separated by a jack and jill restroom and the primary bedroom featuring a custom closet, large restroom and balcony overlooking the backyard and greenbelt. Neighborhood offers Eagle Mtn. lake access, community playground, on site elementary school, a pond and community events brought to you by the voluntary POA.
- Type:
- Single Family
- Sq.Ft.:
- 3,787
- Status:
- Active
- Beds:
- 4
- Lot size:
- 0.19 Acres
- Year built:
- 2022
- Baths:
- 4.00
- MLS#:
- 20694704
- Subdivision:
- MARINE CREEK RANCH
ADDITIONAL INFORMATION
BETTER THAN NEW 4-3.5-2 LOCATED ON CUL-DE -SAC IN NEWER SUBDIVISION.LANDSCAPED WITH GREAT CURB APPEAL. STUDY HAS CLOSET AND CAN BE USED AS 5TH BEDROOM.OPEN CONCEPT.GAS HEAT AND WATER HEATERS.HAS A PRIMARY SUITE DOWNSTAIRS AND ONE UPSTAIRS AND BOTH BATHS HAS GARDEN TUBS AND SEPERATE SHOWERS WITH SEAT. EAT IN KITCHEN HAS ISLAND WITH GRANITE TOPS.BUTLER PANTRY.FORMAL DINING NOW IS USED FOR EXERCISE ROOM.STONE CORNER GAS LOG FIREPLACE.WITH UP AND DOWN PRIMARY SUITES ONE FAMILY CAN LIVE UP AND ONE DOWN.GREAT FOR IN LAWS THIS IS A MUST SEE SO BRING YOUR PICKY BUYERS.FRIDGE NEGOTIABLE.SELLERS HAVE SURVEY BUT IF NOT APPROVED BUYER WILL NEED TO GET ONE
$4,490,000
12633 Lakeview Court Fort Worth, TX 76179
- Type:
- Single Family
- Sq.Ft.:
- 6,083
- Status:
- Active
- Beds:
- 5
- Lot size:
- 0.58 Acres
- Year built:
- 2007
- Baths:
- 6.00
- MLS#:
- 20658853
- Subdivision:
- Resort On Eagle Mountain Lake
ADDITIONAL INFORMATION
Located in the prestigious Eagle Mountain Resort this exceptional lakefront estate is the pinnacle of luxury blending Santa Barbara inspired sophistication with elite amenities such as a golf simulator room & unparalleled open water vistas.Upon entry, breathtaking views lead to a backyard haven with private dock, boat & jet ski lifts, custom pool, outdoor dining, built-in pizza oven, fireplace and abundant entertainment space.The interior boasts gourmet kitchen with FisherPaykel range Monogram double fridge & more.The primary suite with retreat on secluded wing downstairs offer patio & hot tub access while the spa-like bathroom features dual closets & storm room. Other highlights include toptier home theater with concession stand & balcony, downstairs guest suite & oversized 3-car garage with golf cart space.Nestled on a culdesac in a 24hr gated community The Resort offers plenty of amenities including an 18hole golf course-Come enjoy this meticulously updated custom waterfront estate!
- Type:
- Single Family
- Sq.Ft.:
- 4,021
- Status:
- Active
- Beds:
- 5
- Lot size:
- 0.24 Acres
- Year built:
- 2018
- Baths:
- 4.00
- MLS#:
- 20675497
- Subdivision:
- La Frontera
ADDITIONAL INFORMATION
This stunning property, built in 2018, offers a perfect blend of modern amenities & elegant design. Located near Eagle Mountain Lake, this spacious home features 5 BR, 4 baths, & a 3 car garage, providing ample space for comfort & convenience. Step inside to discover a home designed for entertainment & relaxation, boasting a game room & media room that are perfect for gathering with family & friends. The primary bedroom, conveniently situated downstairs, offers a peaceful retreat from the day's activities. One of the highlights of this home is its fantastic kitchen, equipped with top-of-the-line appliances & stylish finishes, making meal preparation a delightful experience. The soaring ceilings in the living room & stone fireplace add a touch of grandeur to the space. With its superb location, luxurious features, & thoughtful design, this property is sure to impress even the most discerning homebuyer. It's a rare find that combines comfort, convenience, and style seamlessly.
- Type:
- Single Family
- Sq.Ft.:
- 2,068
- Status:
- Active
- Beds:
- 4
- Lot size:
- 0.19 Acres
- Year built:
- 2007
- Baths:
- 2.00
- MLS#:
- 20692041
- Subdivision:
- Stone Creek Ranch
ADDITIONAL INFORMATION
Beautiful Brick SF Home in a Quiet Community - Move-In Ready! This stunning 4-bedroom, 2-bathroom home offers over 2,000 square feet of meticulously maintained living space. Recently renovated, it features newer wood-style laminate floors, ceramic tile in the kitchen, and modern granite countertops. High ceilings in all bedrooms enhance the spacious feel, with the master suite boasting a well-appointed en-suite bathroom. Located in a quiet community, this eco-friendly home also includes solar panels. Schedule a viewing today and experience its charm and comfort!
- Type:
- Single Family
- Sq.Ft.:
- 2,178
- Status:
- Active
- Beds:
- 3
- Lot size:
- 0.13 Acres
- Year built:
- 2001
- Baths:
- 3.00
- MLS#:
- 20690022
- Subdivision:
- Remington Point Add
ADDITIONAL INFORMATION
Welcome to 1056 Silver Spur Ln. Your 3-bedroom, 2.5-bathroom home offers a comfortable and inviting living experience. Your cozy living room features a fireplace, while a second living area upstairs provides additional space for relaxation or entertainment. Home office is located on the first floor. Your expansive master suite is located on the second floor, includes large walk-in closets for ample storage. The kitchen is well-appointed with granite countertops. Additionally, the home is equipped with energy-efficient solar panels and a recently upgraded HVAC system. Enjoy the convenience of being just a short walk from the community pool and playground. Your new neighborhood is family-friendly and is in close proximity to schools, restaurants, and shopping, making it an ideal location for your next home.
- Type:
- Single Family
- Sq.Ft.:
- 3,499
- Status:
- Active
- Beds:
- 4
- Lot size:
- 0.1 Acres
- Year built:
- 2013
- Baths:
- 3.00
- MLS#:
- 20688429
- Subdivision:
- Resort On Eagle Mountain Lake
ADDITIONAL INFORMATION
Beautiful 4 bed, 3 bath home in the 24 hour gated and guarded Resort on Eagle Mountain Lake! This lot has one of the best views of the golf course overlooking the 11, 12, 13, & 14th holes. Enjoy due west sunset views on your oversized back patio with built-in grill, green egg, & beverage cooler making it perfect for entertaining. Inside you have an open living, kitchen, & dining area with soaring coffered ceilings and large windows. Downstairs includes an office, formal dining, kitchen & living area, laundry & master bedroom with ensuite bath. Master overlooks the golf course as well. The kitchen has a large island, gas cooktop & beautiful granite countertops. Upstairs is a theater, game room, & three additional oversized bedrooms with two full baths. This community has it all! The HOA maintains your lawn & landscaping! It. also includes an 18 hole golf course, restaurant & bar, 2 pools, fitness center, boat ramp, boat slips, basketball & tennis courts, playground & the list goes on!
- Type:
- Single Family
- Sq.Ft.:
- 2,014
- Status:
- Active
- Beds:
- 3
- Lot size:
- 3.97 Acres
- Year built:
- 2006
- Baths:
- 2.00
- MLS#:
- 20654674
- Subdivision:
- Avondale Heights Estates Add.
ADDITIONAL INFORMATION
Beautiful home on a hill with acreage in Northwest ISD. Peaceful, country living with a short commute to everything north Fort Worth has to offer & no city taxes!. 3 bedrooms, 2 full bathrooms, and open concept living. Home has a bonus room that could be used as an office, and an enclosed sunroom that overlooks the expansive 10 X 50 covered back patio. You will never run out of storage space with all of the built in shelving in the 30 X 40 Garage shop. Property also has a chicken coop, greenhouse, extra storage building, and room for any additions you may think of. There is a gravel pad site with gas wells and gas pipeline on part of the property which are accessed through a separate entry. There is an additional large open green space at the back of the property that can be used for animals etc.
- Type:
- Single Family
- Sq.Ft.:
- 1,800
- Status:
- Active
- Beds:
- 3
- Lot size:
- 0.15 Acres
- Year built:
- 2024
- Baths:
- 2.00
- MLS#:
- 20689776
- Subdivision:
- Talon Hill
ADDITIONAL INFORMATION
**Move in Ready** Chamberlin Modern Farmhouse plan from Graham Hart Home Builder. Some upgrades include Rear Covered Patio, Soaking Tub in Primary Bath, Tankless Water Heater, Quartz Countertops, Upgrade Flooring Throughout, Speaker Wiring Package and 3 Lite Contemporary Front Door
$1,549,000
12553 Palmer Drive Fort Worth, TX 76179
- Type:
- Single Family
- Sq.Ft.:
- 2,920
- Status:
- Active
- Beds:
- 4
- Lot size:
- 0.47 Acres
- Year built:
- 2011
- Baths:
- 3.00
- MLS#:
- 20689455
- Subdivision:
- Resort On Eagle Mountain Lake
ADDITIONAL INFORMATION
Stunning one story custom home that sits on the canal in The Resort on Eagle Mountain Lake! On half an acre, this home has timeless updates with an ideal layout making it one you don't want to miss! You are welcomed by a large living & kitchen area featuring beautiful beams & two oversized picture windows that overlook the lake. The master suite has a wall of windows with lake views, en suite bath & closet connected to the laundry room. Elegant curb appeal with circle drive, stately double iron doors & oversized 3 car garage. This backyard is synonymous with paradise! Two outdoor living areas, one with a fireplace & built in Blackstone, large pool and boat dock with a lift. The motorized electronic screens add to the patios flexibility & elegance. Enjoy gorgeous sunsets with a never ending breeze making the hottest days feel cool! This 24-7 gated & guarded community includes 18-hole golf course, clubhouse restaurant & bar, fitness center, boat ramp, bball & pickleball court & 2 pools.
- Type:
- Single Family
- Sq.Ft.:
- 1,556
- Status:
- Active
- Beds:
- 4
- Lot size:
- 0.11 Acres
- Year built:
- 2006
- Baths:
- 2.00
- MLS#:
- 20685582
- Subdivision:
- Parkview Hills
ADDITIONAL INFORMATION
Welcome to your new home in the heart of Saginaw with top-rated schools in the Eagle Mountain Saginaw ISD! This delightful 3 bed, 2 bath gem has had the flooring and roof replaced in May as well as fresh paint in the interior. The backyard is a blank canvas ready for your personal touch. Whether you envision a garden, play area, or a relaxing patio, there's plenty of space to create your dream outdoor retreat. Behind the home is a green belt with large trees that means more privacy with no back neighbors. Situated in a friendly neighborhood with easy access to local schools, parks, shopping, and dining. Commuting is a breeze with convenient access to major highways. Schedule a showing today and discover the perfect place to create lasting memories.
- Type:
- Single Family
- Sq.Ft.:
- 2,973
- Status:
- Active
- Beds:
- 4
- Lot size:
- 0.47 Acres
- Year built:
- 1993
- Baths:
- 3.00
- MLS#:
- 20678955
- Subdivision:
- Lake Country Secret Harbour
ADDITIONAL INFORMATION
9120 Timber Oaks Drive is a stunning property that offers four garages to house all your recreational needs! As you step inside this 4 bedroom and 2.5 bathroom residence, you will be greeted by a spacious and inviting interior that offers ample storage. The living room is bright and airy featuring a double sided gas fireplace. The oversized garage sitting at 30ft long is the perfect place to store your boat! One of the highlights of this property is the versatile detached guest house with a two car garage, which can serve as a separate living area for extended family and guests. It offers its own private bedroom, bathroom, and 900 square feet of living space atop a garage equipped with an engine lift, AC and heating with its own half bathroom making for the perfect workshop. Outside, you'll find a covered patio and beautiful yard with a canopy of trees perfect outdoor activities and entertaining. This property is zoned for the brand new sought-after Eagle Mountain High School!
- Type:
- Single Family
- Sq.Ft.:
- 1,861
- Status:
- Active
- Beds:
- 3
- Lot size:
- 0.12 Acres
- Year built:
- 2017
- Baths:
- 2.00
- MLS#:
- 20682075
- Subdivision:
- Glen Mills Village
ADDITIONAL INFORMATION
What a cute house this is! This three bedroom, two bath home has been so taken care of, so loved and so perfect for those just starting out. The yard is well kept and not high on maintenance. The two secondary bedrooms are a great size for little ones and the master bedroom is split with lots of room for a kind size bed. Master bath has a nice, big soaking tub and separate shower and large walk-in closet. The kitchen is spacious and clean with granite counter tops and stainless appliances and a HUGE walk-in pantry. The living room is very large and open with plenty of room for babies to crawl around. The back yard is the perfect size for kids and dogs and you don't have to kill yourself to maintain it. It's great for those that travel a lot or work long hours. Turn key. Wonderful condition. Perfect for YOU!
- Type:
- Single Family
- Sq.Ft.:
- 1,592
- Status:
- Active
- Beds:
- 3
- Lot size:
- 0.14 Acres
- Year built:
- 2003
- Baths:
- 2.00
- MLS#:
- 20679128
- Subdivision:
- Remington Point Add
ADDITIONAL INFORMATION
Discover this beautifully maintained 3-bedroom, 2-bathroom home in Fort Worth, just 15 minutes from downtown! The open floor plan features a spacious living area with a stunning stone & brick gas fireplace and surround sound system throughout the home. The large primary bedroom boasts an ensuite bath with soaking tub, separate shower & dual vanities, with a spacious walk in closet while the split floorplan ensures privacy. Enjoy exceptional outdoor living with an extended covered patio and a fire pit. The community offers two pools, two playgrounds, and a park with walking and biking trails. Conveniently located near shopping, dining, schools, and entertainment, this home is perfect for everyone!
- Type:
- Single Family
- Sq.Ft.:
- 2,675
- Status:
- Active
- Beds:
- 4
- Lot size:
- 0.13 Acres
- Year built:
- 2008
- Baths:
- 3.00
- MLS#:
- 20673103
- Subdivision:
- Marine Creek Ranch Add
ADDITIONAL INFORMATION
Well maintained, this home has a versatile layout. Pretty wood look laminate showcases the downstairs area. The very spacious living room is not cut off from the kitchen, which features lots of prep space, cabinets and a gas cook top. The butlers pantry connects to a pretty dining area, washed in natural sunlight. The downstairs den or study could also be a 5th bedroom. Upstairs are 3 additional bedrooms that enjoy a centrally located second living area.

The data relating to real estate for sale on this web site comes in part from the Broker Reciprocity Program of the NTREIS Multiple Listing Service. Real estate listings held by brokerage firms other than this broker are marked with the Broker Reciprocity logo and detailed information about them includes the name of the listing brokers. ©2024 North Texas Real Estate Information Systems
Fort Worth Real Estate
The median home value in Fort Worth, TX is $306,700. This is lower than the county median home value of $310,500. The national median home value is $338,100. The average price of homes sold in Fort Worth, TX is $306,700. Approximately 51.91% of Fort Worth homes are owned, compared to 39.64% rented, while 8.45% are vacant. Fort Worth real estate listings include condos, townhomes, and single family homes for sale. Commercial properties are also available. If you see a property you’re interested in, contact a Fort Worth real estate agent to arrange a tour today!
Fort Worth, Texas 76179 has a population of 908,469. Fort Worth 76179 is less family-centric than the surrounding county with 34.02% of the households containing married families with children. The county average for households married with children is 34.97%.
The median household income in Fort Worth, Texas 76179 is $67,927. The median household income for the surrounding county is $73,545 compared to the national median of $69,021. The median age of people living in Fort Worth 76179 is 33 years.
Fort Worth Weather
The average high temperature in July is 95.6 degrees, with an average low temperature in January of 34.9 degrees. The average rainfall is approximately 36.7 inches per year, with 1.3 inches of snow per year.

