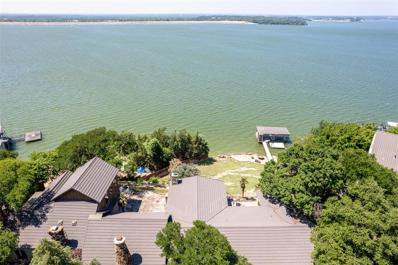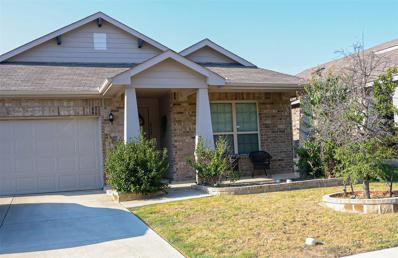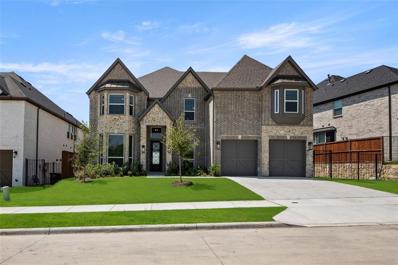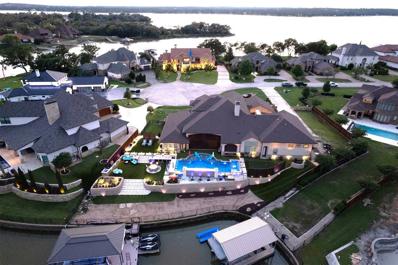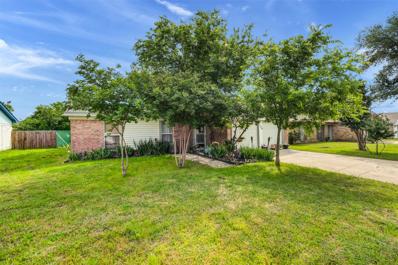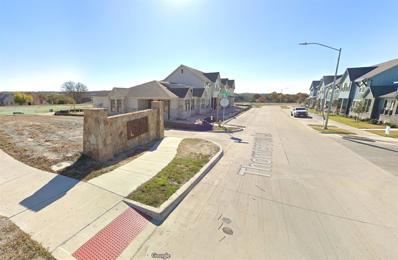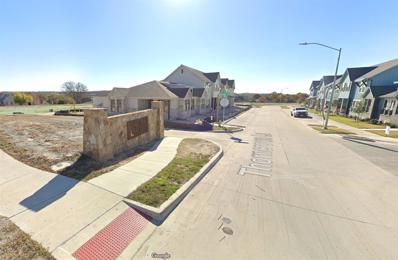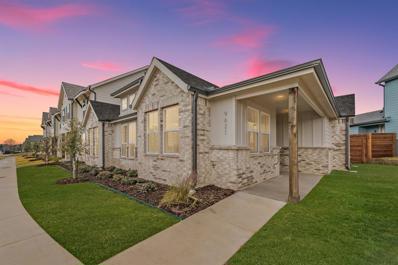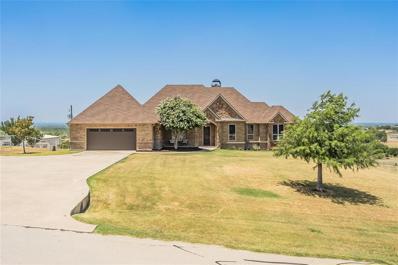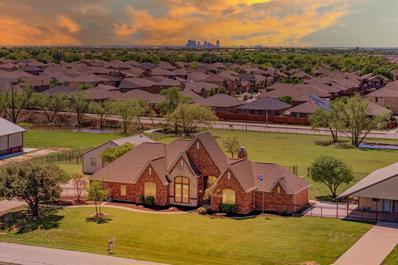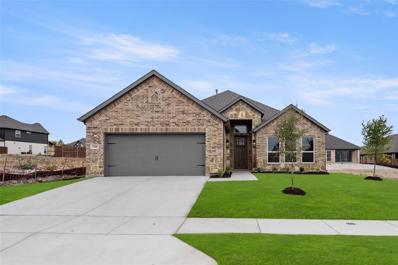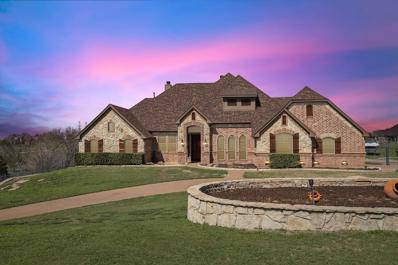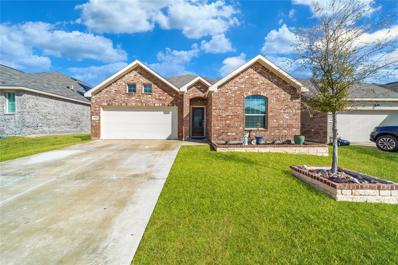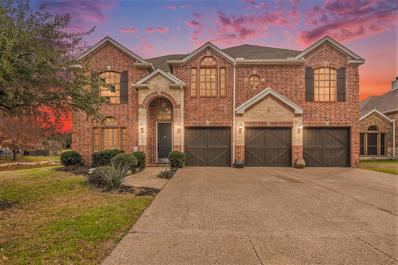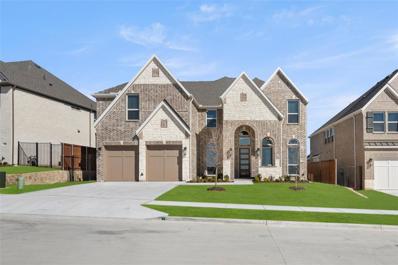Fort Worth TX Homes for Sale
$442,800
641 Mooney Drive Saginaw, TX 76179
Open House:
Saturday, 12/28 10:00-6:00PM
- Type:
- Single Family
- Sq.Ft.:
- 2,356
- Status:
- Active
- Beds:
- 4
- Lot size:
- 0.19 Acres
- Year built:
- 2024
- Baths:
- 2.00
- MLS#:
- 20624765
- Subdivision:
- Willow Vista Estates
ADDITIONAL INFORMATION
$429,500
632 Mooney Drive Saginaw, TX 76179
Open House:
Saturday, 12/28 10:00-6:00PM
- Type:
- Single Family
- Sq.Ft.:
- 2,280
- Status:
- Active
- Beds:
- 4
- Lot size:
- 0.18 Acres
- Year built:
- 2024
- Baths:
- 2.00
- MLS#:
- 20624581
- Subdivision:
- Willow Vista Estates
ADDITIONAL INFORMATION
$3,350,000
8935 Dickson Road Fort Worth, TX 76179
- Type:
- Single Family
- Sq.Ft.:
- 4,200
- Status:
- Active
- Beds:
- 4
- Lot size:
- 0.77 Acres
- Year built:
- 1945
- Baths:
- 4.00
- MLS#:
- 20615526
- Subdivision:
- Eagle Mountain Lake
ADDITIONAL INFORMATION
One of Eagle Mountain Lake's most picturesque homes and settings. A 1945 Log Home completely renovated that will require a drool towel as you look at the pictures. The Waterfall will put you in a 'PEACEFUL EASY FEELING'. Outdoor cooking appliances on steroids. A dock that is 'DROUGHT RESISTANT' with 13' water depth at the boat's motor. Outdoor storage building that could be an office-guest house. 4,200', 4 bedrooms, 3.5 baths and almost an acre of pure genius preservation brings this estate to life. Easy access to Fort Worth. Located in front of the deepest depth on the lake. Be overwhelmed by the 'CRYSTAL BLUE PERSUASION' and schooled on what Lake Living really entails. Discover why John Denver and the Eagles spent years close to this property. This property is as sweet as 'TUPELO HONEY', so stop 'FOOLING YOURSELF' grab your 'LADY' or 'BABE' and 'COME SAIL AWAY' for 'THE BEST OF TIMES' on what most polls call the best sailing lake in Texas. Bonus is there are no 'STYX' in the lake.
- Type:
- Single Family
- Sq.Ft.:
- 1,945
- Status:
- Active
- Beds:
- 4
- Lot size:
- 0.13 Acres
- Year built:
- 2017
- Baths:
- 2.00
- MLS#:
- 20617495
- Subdivision:
- Lake Vista Ranch
ADDITIONAL INFORMATION
Welcome to this 4 bedroom 2 bath home located in a wonderful neighborhood. This home includes carpet in living and bedrooms, vinyl in all wet areas. Kitchen includes 42â upper kitchen cabinets with laminate counters and large kitchen island. Master bathroom includes dual sinks, garden tub and separate shower.
- Type:
- Single Family
- Sq.Ft.:
- 3,931
- Status:
- Active
- Beds:
- 5
- Lot size:
- 0.2 Acres
- Year built:
- 2024
- Baths:
- 4.00
- MLS#:
- 20612290
- Subdivision:
- La Frontera
ADDITIONAL INFORMATION
MLS# 20612290 - Built by First Texas Homes - Ready Now! ~ You won't want to miss this incredible open floorplan, highlighting expansive high ceilings, generously sized bedrooms, a gourmet kitchen, a serene covered patio, and exquisite finishes at every turn. Luxuriate in the elegance of luxury vinyl wood flooring, sleek granite countertops, a charming farmhouse sink, open shelving in the kitchen, a convenient wet bar in the media room, and countless other desirable features. This is a home that demands your attention.
$3,399,000
12516 Lake Shore Court Fort Worth, TX 76179
- Type:
- Single Family
- Sq.Ft.:
- 5,534
- Status:
- Active
- Beds:
- 5
- Lot size:
- 0.68 Acres
- Year built:
- 2019
- Baths:
- 6.00
- MLS#:
- 20602549
- Subdivision:
- Resort On Eagle Mountain Lake
ADDITIONAL INFORMATION
The 'CREME DE LA CREME' of Eagle Mountain Lake homes! From private security gate to 18 hole golf course to hiking trails this waterfront home has a trifecta. Not a WANT was left off as this 5 year old home has it all. Over 5,500', 5 bedrooms, 5.5 baths, smart house, a RV garage that any size can fit and a lake side cool pool that mortal words can't describe. The artificial turf needs mowing infrequently!! Great water depth, a couple minutes to open EML water. Close to all lake amenities will help you obtain optimal Blood Pressure and keep you 'FEELIN ALRIGHT'. Superior Workmanship is the Theme throughout 'FOR WHAT IT'S WORTH'. Kitchen is so inviting you will have no trouble keeping your weight up. From entering you will have no trouble 'Admiring the General Splendor' so 'DON'T STOP BELIEVING' there is a home with this majestic finishes on EML. John Denver wrote his first songs on EML and might have written 'EAGLE MOUNTAIN HIGH'? Come look for hidden additional benefits in plain sight.
- Type:
- Single Family
- Sq.Ft.:
- 1,451
- Status:
- Active
- Beds:
- 3
- Lot size:
- 0.18 Acres
- Year built:
- 1978
- Baths:
- 2.00
- MLS#:
- 20607675
- Subdivision:
- Saginaw North Addition
ADDITIONAL INFORMATION
Quaint home with one owner that's been meticulously maintained. Owned solar panels to help offset those summer heat power bills, Enjoy the enclosed patio as you sit and watch the storms roll through. Come take a look at this cute little home that's ready for a new owner to enjoy and make their own.
$7,300,000
9930 Boat Club Road Fort Worth, TX 76179
- Type:
- Single Family
- Sq.Ft.:
- 6,600
- Status:
- Active
- Beds:
- 5
- Lot size:
- 5.56 Acres
- Year built:
- 2014
- Baths:
- 6.00
- MLS#:
- 20601517
- Subdivision:
- GARCIA, MARTIN SURVEY ABSTRACT 564 TRACT 1MM 5.51
ADDITIONAL INFORMATION
The 'PIECE DE RESISTANCE' property on the whole of Eagle Mountain Lake! Over 5.5 acres, 13K sqft overall between 3 homes, the only closed in party room on the dock on all of EML(no wonder you feel-see the 'CRYSTAL BLUE PERSUASION'), swimming cool pool with 6 hole putting green and children's fort and playground will instill a 'WHOLE LOTTA OF LOVE'. The main home is 9 years old and is 6600 sqft with breath taking 21' ceilings. Not a 'want' was spared in creating this masterpiece!! A few homes down from the nationally famous Fort Worth Boat Club. EML has been picked the #1 sailing lake in the state of Texas so enjoy 'SAILING', 'SAIL ON', 'COME SAIL AWAY' and 'SAILING IN THE WIND' or just put on a hammock and become 'COMFORTABLY NUMB' watching all the lake activity. Biggest RV barn on EML and plenty of room to plant 'STRAWBERRY FIELDS FOREVER'! You will develop a 'CELEBRATE ME HOME' attitude every time heading home! Drool Towels will be needed as this is a 'Perfect 10' on the Fun Meter.
- Type:
- Townhouse
- Sq.Ft.:
- 1,999
- Status:
- Active
- Beds:
- 3
- Lot size:
- 0.06 Acres
- Year built:
- 2024
- Baths:
- 2.00
- MLS#:
- 20606744
- Subdivision:
- Lake Parc Village
ADDITIONAL INFORMATION
Introducing a luxurious 2024-built townhome by Risha Homes, nestled in the highly desirable Eagle MT-Saginaw ISD of Fort Worth. This property is ideally located near major shopping, dining, and entertainment. With a stunning open floor plan, itâ??s perfect for entertaining, featuring luxury vinyl plank flooring throughout the first floor. The stylish kitchen showcases stone countertops, stainless steel appliances, a decorative backsplash, painted cabinets, and designer lighting. The floorplan includes a primary bedroom on the main floor, complete with an ensuite bathroom offering dual sinks and a walk-in shower with a ceramic tile surround. Upstairs, youâ??ll find two spacious secondary bedrooms and a full bathroom. The property comes with a 1-, 2-, and 10-year builderâ??s limited warranty and is expected to be move-in ready by November.
- Type:
- Townhouse
- Sq.Ft.:
- 1,909
- Status:
- Active
- Beds:
- 3
- Lot size:
- 0.06 Acres
- Year built:
- 2024
- Baths:
- 3.00
- MLS#:
- 20606741
- Subdivision:
- Lake Parc Village
ADDITIONAL INFORMATION
Special Interest Rate 1-0 Buydown program available for primary home buyers with our preferred lender. Lexington-2 Floor plan. This 2024 build a Luxurious townhome in sought-after Eagle MT-Saginaw ISD FWorth. The property is conveniently located near all major shopping, dining & entertainment. Beautiful open floorplan perfect for entertaining with luxury vinyl plank flooring throughout the 1st floor. The kitchen features stone countertops, SSteel appliances, decorative backsplash, painted cabinets & designer lighting.ÂThis floorplan also features a primary bedroom with an ensuite bathroom with dual sinks and a walk-in shower with ceramic tile surround on the second floor.ÂAlso, there are two spacious secondary bedrooms and a full bathroom. The property has a 1,2, and 10-year builderâs limited warranty! The home is expected to be ready in September. The property will be a great investment home, as the neighborhood has no rental restrictions.
- Type:
- Townhouse
- Sq.Ft.:
- 1,999
- Status:
- Active
- Beds:
- 3
- Lot size:
- 0.1 Acres
- Year built:
- 2024
- Baths:
- 3.00
- MLS#:
- 20606713
- Subdivision:
- Lake Parc Village
ADDITIONAL INFORMATION
Special Interest Rate 1-0 Buydown program available for primary home buyers with our preferred lender. This 2024 Build a Luxurious townhome in sought-after Eagle MT-Saginaw ISD Fort Worth. The property is conveniently located near all major shopping, dining & entertainment. Beautiful open floorplan perfect for entertaining with luxury vinyl plank flooring throughout the 1st floor. The kitchen features stone countertops, stainless steel appliances, decorative backsplash, painted cabinets & designer lighting.ÂThis Parker floorplan also features a downstairs primary bedroom with an ensuite bathroom with dual sinks and a walk-in shower with ceramic tile surround.ÂAlso upstairs are two spacious secondary bedrooms and a full bathroom. The property has 1,2 and 10-year builderâs limited warranty! The home is expected to be ready in September. The property will be a great investment home, as the neighborhood has no rental restrictions.
$2,599,000
9007 Dickson Road Fort Worth, TX 76179
- Type:
- Single Family
- Sq.Ft.:
- 2,350
- Status:
- Active
- Beds:
- 3
- Lot size:
- 0.51 Acres
- Year built:
- 1968
- Baths:
- 3.00
- MLS#:
- 20601501
- Subdivision:
- M. Garcia Survey Abs #564
ADDITIONAL INFORMATION
Come Enjoy 'DAYDREAMING and LEAVE TOMORROW BEHIND'! Dickson Road has the most spectacular views on the lake. The street has no Fort Worth regulations, so finish out the property as you desire. This home is the only Eagle Mountain Lake property to ever be on national TV's- HGTV show 4.5 years ago. This minimum 3 beds,2.5 baths was also an annual 'nesting spot' for the 'EAGLES' in late 70's and early 80's. HGTV's creativity is in all areas. Let the pictures show you. No wonder this is a 'PEACEFUL EASY FEELING' vibe presented by EML. The dock is in the top 5% deepest docks on EML. The owner has created an extra frame work for the next buyer to complete for a one of a kind on EML. Call me so I can discuss this creative layout. Top deck is the highest point on EML. There is a new tram and a newer 2 story dock with one of the deeper dock depths on the lake. Primary Bedroom suite provides the Ultimate 'BED, BATH and BEYOND' experience. Put up a couple of hammocks and 'TAKE IT EASY' or 'TAKE IT TO THE LIMIT' as you will 'WANT TO STAY AND PUT ON A DAY AND WEAR IT UNTIL THE NIGHT COMES'. COME DRINK IN THE WATER VIEWS!!!
- Type:
- Single Family
- Sq.Ft.:
- 1,719
- Status:
- Active
- Beds:
- 3
- Lot size:
- 0.11 Acres
- Year built:
- 2023
- Baths:
- 2.00
- MLS#:
- 20599992
- Subdivision:
- Lake Parc Vlg
ADDITIONAL INFORMATION
OPEN HOUSE SUNDAY SEPT. 15, 2024 FROM 12:00 - 6:00 PM. Stunning three bedroom two bath home in the Lake Parc Village community. Close to the lake, within minutes to the heart of Fort Worth's cultural district, downtown Fort Worth, museums and restaurants. Light and bright open floor plan with gorgeous kitchen that features quartz countertops, soft close cabinetry, under cabinet lighting, subway tile backsplash, Energy Star appliance package and walk in pantry. Primary suite with ensuite bath has oversized shower with tile surround, walk in closet and dual sinks. Utility room is oversized and perfect for extra pet items. Luxury vinyl plank flooring and new carpet throughout. Additionally the home includes rounded edges, mud room, and nice fenced in yard.
- Type:
- Single Family
- Sq.Ft.:
- 3,187
- Status:
- Active
- Beds:
- 4
- Lot size:
- 0.14 Acres
- Year built:
- 2018
- Baths:
- 4.00
- MLS#:
- 20585282
- Subdivision:
- Hills Of Lake Country
ADDITIONAL INFORMATION
Modern Contemporary Luxury home features 4 bedrooms, 2 full baths, 2 half baths, and a 3-car garage. Inside, a remarkable staircase leads to a versatile game room or media room, while the balcony provides breathtaking sunset views. The kitchen boasts quartz countertops, custom shaker cabinets, and top-of-the-line stainless steel appliances. With a gas-connected patio grill and proximity to great schools, shopping, and Eagle Mountain Park's scenic landscapes, this home offers the best of modern living. The BEST part is this home will save you TONS of money on electricity with it's Solar Panels and it comes furnished.
- Type:
- Single Family
- Sq.Ft.:
- 2,176
- Status:
- Active
- Beds:
- 3
- Lot size:
- 0.13 Acres
- Year built:
- 1999
- Baths:
- 3.00
- MLS#:
- 20590517
- Subdivision:
- Remington Point Add
ADDITIONAL INFORMATION
This modern 3 bed 2 and half bath home is the perfect blend of rustic and chic. Entryway featuring a towering ceiling , wood-style floors, custom wood gate at the bottom of the stairs. Beautiful one of the kind touches throughout the house, and plenty of natural light, skylight above the stairs, youâ??ll love entertaining guests and having family over! Primary bedroom is downstairs with Bedroom with French doors, wood-style flooring, ceiling fan, and access to outside. Custom reading area with lights, a barn door that goes to the primary bathroom and closet area. Living room has a brick fireplace, and open to the dining room. Kitchen with kitchen peninsula, white appliances and copper sink. There is another room in the front of the home that could be used as an office area, formal dining or a craft room. 2 bedrooms and bonus room are upstairs. Last contract cancelled due to buyer health reasons and was approved for a VA loan.
- Type:
- Single Family
- Sq.Ft.:
- 3,871
- Status:
- Active
- Beds:
- 4
- Lot size:
- 2.53 Acres
- Year built:
- 2009
- Baths:
- 5.00
- MLS#:
- 20587725
- Subdivision:
- Eagle Vista Estates
ADDITIONAL INFORMATION
Welcome to your dream home. Beautiful one owner custom built home with unbeatable sunset views from most rooms. Custom built cabinets with slide outs and granite countertops. Hand finished hardwood flooring and travertine tile. Oversized kitchen, dining room and living room that opens onto patio. Lots of windows for beautiful views. 2 master suites with en-suites., 1 on main level and 1 on lower level. Large master bedroom with gorgeous views and has large en-suite and walk in closet. Closet opens into laundry room to make laundry easier. Guest room and bath also spacious and on main level. Downstairs you will find a large media room, bar, game room and 2 additional bedrooms with 2 baths. Quite street, very little traffic. Great view from patios and property. Spray in foam insulation, low energy cost. Most electric bills under $250. Bring your children, pets, horses, cows, goats and chickens. Room to build shop and pool. No HOA or FEES, No CITY TAXES. Fenced on 2 sides.
- Type:
- Single Family
- Sq.Ft.:
- 3,551
- Status:
- Active
- Beds:
- 4
- Lot size:
- 2.53 Acres
- Year built:
- 1999
- Baths:
- 5.00
- MLS#:
- 20581997
- Subdivision:
- North Fork Estates Add
ADDITIONAL INFORMATION
**MOTIVATED SELLERS** Just outside city and unincorporated with LOW 1.82 tax rate. Open floor plan with high ceilings and lots of natural light with over 2.5 acres. TONS of living space for the entire family and entertainment. Your own backyard oasis with pool, fully stocked pond, built in irrigation system and low maintenance! Two steel construction buildings and carport. One building is 3500+ square feet with full bath. Other building is 2500 SF with custom craftsman tool boxes, air compressr, 2 horse barn, hay loft and chute included. Both are fully powered with HVAC and plumbing. All new pool equipment. NEW iron fencing around entire property and backyard. NEW windows, NEW gutters, Roof. Enjoy the freedom and privacy of being on the edge of the city and minutes away from highways, schools, parks and shopping. Triple reinforced driveway ready for RV, Big Rig and Boat. All the convenience and comforts with none of the hassle!
- Type:
- Single Family
- Sq.Ft.:
- 2,806
- Status:
- Active
- Beds:
- 4
- Lot size:
- 0.17 Acres
- Year built:
- 2024
- Baths:
- 3.00
- MLS#:
- 20568618
- Subdivision:
- Marine Creek Ranch
ADDITIONAL INFORMATION
MLS# 20568618 - Built by First Texas Homes - Ready Now! ~ Buyer Incentive!. - Up To $20K Closing Cost Assistance for Qualified Buyers on select inventory! See Sales Counselor for Details! Front of home features a front porch, stone, details, herringbone patterns and 3 car garage. Soaring ceilings, curved stairs, and an open concept design. Great home for entertaining with the large island workspace, covered patio, game room and home theater. Many upgraded features planned for this new home!!
- Type:
- Single Family
- Sq.Ft.:
- 2,508
- Status:
- Active
- Beds:
- 4
- Lot size:
- 0.17 Acres
- Year built:
- 2024
- Baths:
- 4.00
- MLS#:
- 20563307
- Subdivision:
- Marine Creek Ranch
ADDITIONAL INFORMATION
MLS# 20563307 - Built by First Texas Homes - Ready Now! ~ Excellent curb appeal with stone accents and roof pitches.. An inviting entrance with 8 ft. tall front door, extended foyer and open floorplan. Built with lifestyle in mind with great wall space for furniture placement, primary suite private from secondary bedrooms. A kitchen lovers delight with large island workspace, double ovens, 5 burner cooktop, walk in pantry. Covered patio extension, extensive hard surface flooring, and so many other upgraded features planned for this new home!!!!
- Type:
- Single Family
- Sq.Ft.:
- 3,505
- Status:
- Active
- Beds:
- 4
- Lot size:
- 0.98 Acres
- Year built:
- 2005
- Baths:
- 5.00
- MLS#:
- 20561238
- Subdivision:
- Harbour View Estates Add
ADDITIONAL INFORMATION
Spectacular home located in exclusive Harbour View Estates gated community. Situated on a hill with magnificent views! Home offers 4 bedrooms, all with ensuite bathrooms, three living areas, two fireplaces, office, media room and oversized 3 car garage! The kitchen offers generous workspace, abundant cabinets, granite countertops, island and breakfast bar. The expansive outdoor space offers magnificent sunsets and features several seating areas, firepit, enticing pool with waterfall feature. Endless potential for entertaining or your private retreat! Wonderful community offering playground, walking-bike path, fishing pond and community pool.
- Type:
- Townhouse
- Sq.Ft.:
- 1,999
- Status:
- Active
- Beds:
- 3
- Lot size:
- 0.07 Acres
- Year built:
- 2022
- Baths:
- 3.00
- MLS#:
- 20537724
- Subdivision:
- Lake Parc Village
ADDITIONAL INFORMATION
OPEN HOUSE SUNDAY SEPT. 15, 2024 FROM 12:00 - 6:00 PM. Brand new luxury townhome within minutes to the heart of Fort Worth's cultural district, downtown Fort Worth, museums and restaurants. Open floorplan design with light and bright quartz kitchen island, soft close cabinetry, stainless steel appliances and luxury vinyl plank flooring. This floorplan also features a downstairs primary bedroom with ensuite bathroom with dual sinks and a walk in shower with tile surround. You will enjoy having a half bath just off the kitchen area with quick access to the fenced back yard. The Champlain floorplan features three bedrooms, two and a half baths with a downstairs primary bedroom and a small fenced yard.
- Type:
- Single Family
- Sq.Ft.:
- 1,597
- Status:
- Active
- Beds:
- 3
- Lot size:
- 0.17 Acres
- Year built:
- 2021
- Baths:
- 2.00
- MLS#:
- 20530791
- Subdivision:
- Parkview Hills Ph 6
ADDITIONAL INFORMATION
This exceptional home offers a beautifully maintained interior and comes equipped with a good-sized living room. Entertain in style in this inviting kitchen that has been beautifully maintained with granite countertops and a large walk-in pantry. Drift off to sleep each night in the generous main bedroom that enhances an ensuite bathroom and a walk-in closet. Relax in the enormous suburban getaway that features a covered patio and large grassy area for yard games. A true outdoor paradise. Situated in a peaceful part of Tarrant County. Near by from walking and biking trails and supermarkets. You have all the amenities you would like a short distance from home. Don't miss out on owning this fabulous home.
- Type:
- Single Family
- Sq.Ft.:
- 3,459
- Status:
- Active
- Beds:
- 5
- Lot size:
- 0.17 Acres
- Year built:
- 2006
- Baths:
- 4.00
- MLS#:
- 20500212
- Subdivision:
- Resort On Eagle Mountain Lake
ADDITIONAL INFORMATION
Come enjoy RESORT LIVING at The RESORT ON EAGLE MOUNTAIN LAKE! Available to Rent or Purchase. This neighborhood is an unmatched gem to enjoy! View this lovely home which offers vaulted ceilings, view of the golf course, (3) car, (5) bedrooms, (3.5) baths, office, a spacious kitchen with double ovens, island, butlerâs pantry and (2) large living spaces. Many updates, including HVAC, thermostat, and hot water heaters within one year and kitchen appliance's and grinder pump within 2 years. The interior is freshly painted. THE RESORT COMMUNITY is a 24-hr gated & guarded community with an 18 hole championship golf course, clubhouse restaurant & bar, park, fitness center, basketball, tennis & pickleball courts, two pools, private neighborhood boat ramp, and more. Schools are Eagle Mountain Saginaw ISD public schools and has amazing private school availability. Donât wait! Make this home your own!
- Type:
- Single Family
- Sq.Ft.:
- 3,484
- Status:
- Active
- Beds:
- 4
- Lot size:
- 0.2 Acres
- Year built:
- 2023
- Baths:
- 4.00
- MLS#:
- 20487898
- Subdivision:
- La Frontera
ADDITIONAL INFORMATION
MLS# 20487898 - Built by First Texas Homes - Ready Now! ~ This Outstanding Regency plan features a large open concept with California style kitchen. Both kitchen and Butler's pantry offer upgraded cabinets, marble quartz countertops, and cabinets to the ceiling with glass and lights. Downstairs study can be used as a 5th bedroom. The upstairs media and game room are perfect for entertaining and family comfort. Beautiful wood flooring throughout along with light, neutral color tones offer a warm, welcoming feel. The large covered patio and oversized, premium lot top off the list in this beautiful home!!!
- Type:
- Single Family
- Sq.Ft.:
- 3,782
- Status:
- Active
- Beds:
- 4
- Lot size:
- 0.18 Acres
- Year built:
- 2023
- Baths:
- 4.00
- MLS#:
- 20427877
- Subdivision:
- Marine Creek Ranch
ADDITIONAL INFORMATION
MLS# 20427877 - Built by First Texas Homes - Ready Now! ~ Placed on a corner homesite that terminates into a cul-de-sac. Features steep roof pitches, stone detail, and varying herringbone patterns on brick detail at front elevation. Large formal dining, shower option to powder bath for study to be used as a second bedroom downstairs. Lengthened upstairs bedroom connecting to gameroom for home theater. Circular stairs, a covered patio and so much more!!

The data relating to real estate for sale on this web site comes in part from the Broker Reciprocity Program of the NTREIS Multiple Listing Service. Real estate listings held by brokerage firms other than this broker are marked with the Broker Reciprocity logo and detailed information about them includes the name of the listing brokers. ©2024 North Texas Real Estate Information Systems
Fort Worth Real Estate
The median home value in Fort Worth, TX is $306,700. This is lower than the county median home value of $310,500. The national median home value is $338,100. The average price of homes sold in Fort Worth, TX is $306,700. Approximately 51.91% of Fort Worth homes are owned, compared to 39.64% rented, while 8.45% are vacant. Fort Worth real estate listings include condos, townhomes, and single family homes for sale. Commercial properties are also available. If you see a property you’re interested in, contact a Fort Worth real estate agent to arrange a tour today!
Fort Worth, Texas 76179 has a population of 908,469. Fort Worth 76179 is less family-centric than the surrounding county with 34.02% of the households containing married families with children. The county average for households married with children is 34.97%.
The median household income in Fort Worth, Texas 76179 is $67,927. The median household income for the surrounding county is $73,545 compared to the national median of $69,021. The median age of people living in Fort Worth 76179 is 33 years.
Fort Worth Weather
The average high temperature in July is 95.6 degrees, with an average low temperature in January of 34.9 degrees. The average rainfall is approximately 36.7 inches per year, with 1.3 inches of snow per year.


