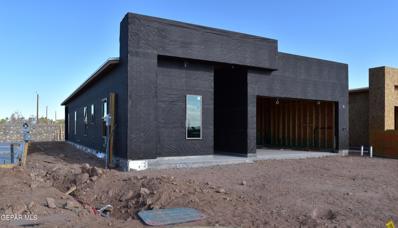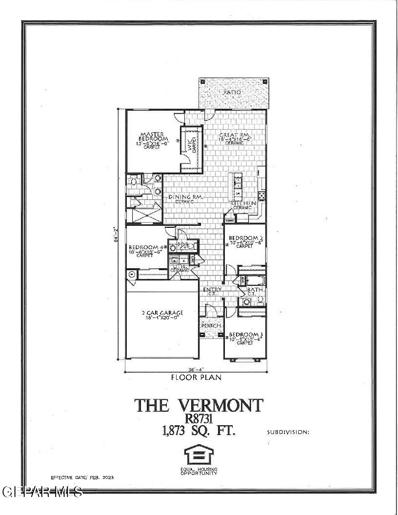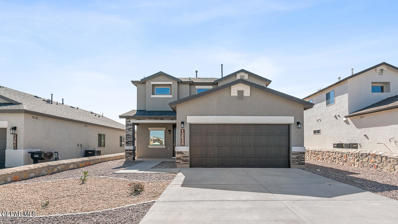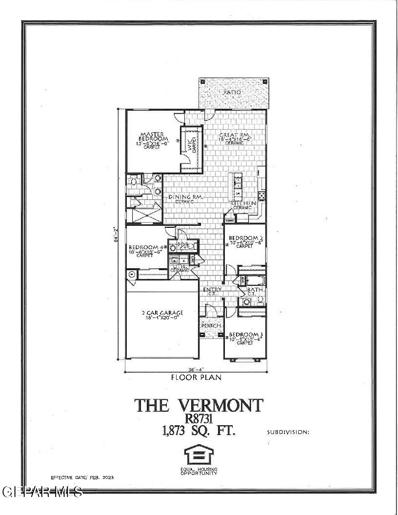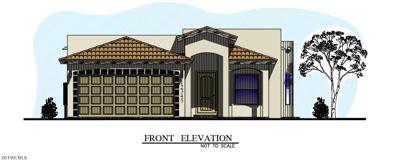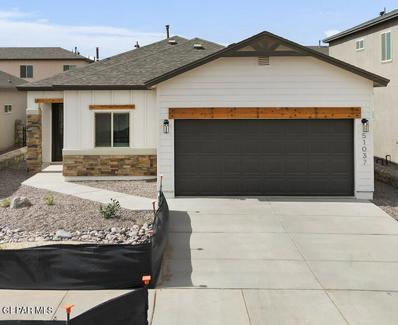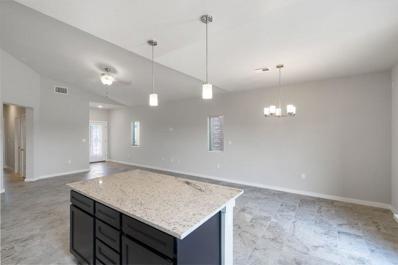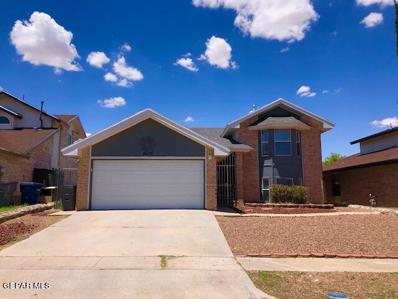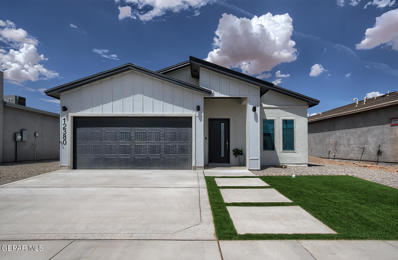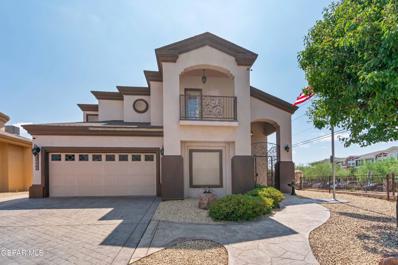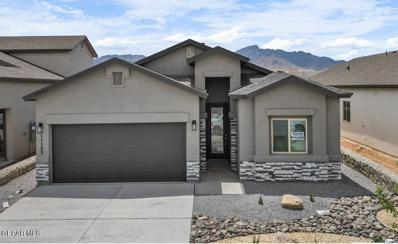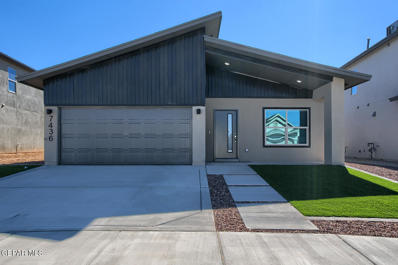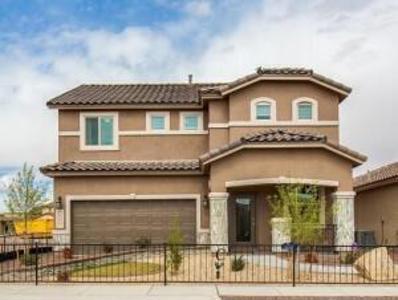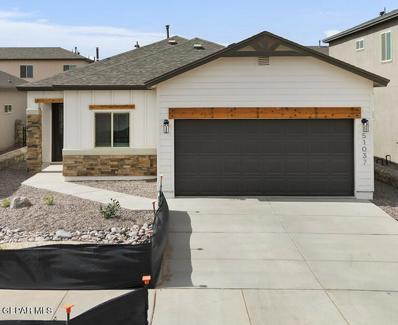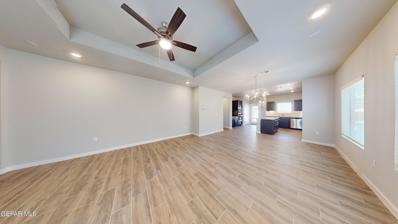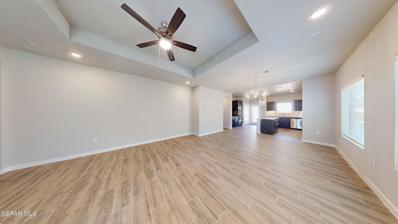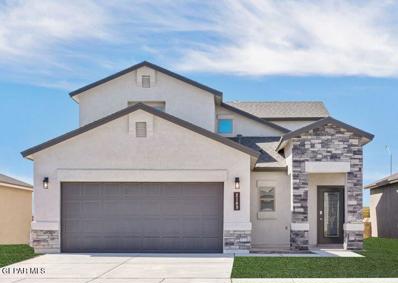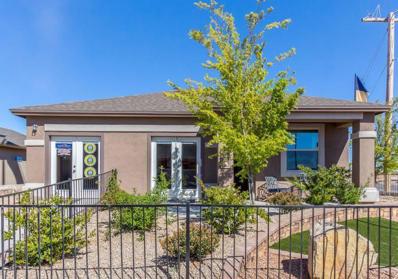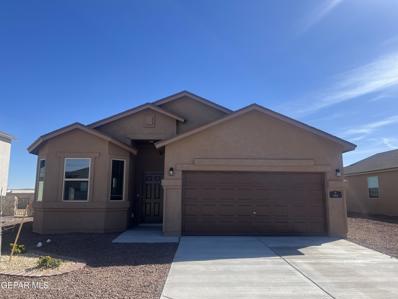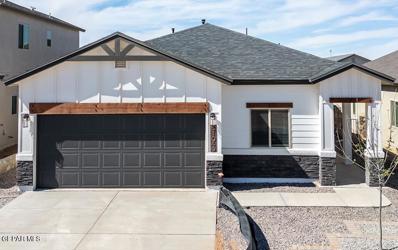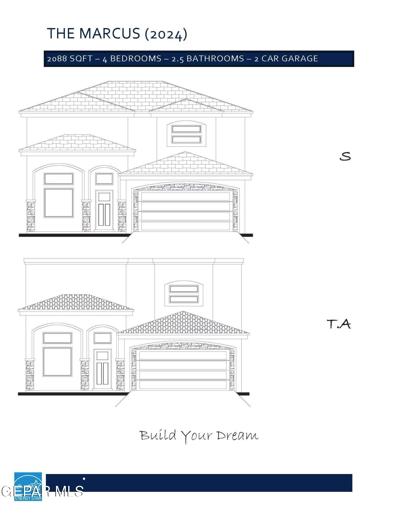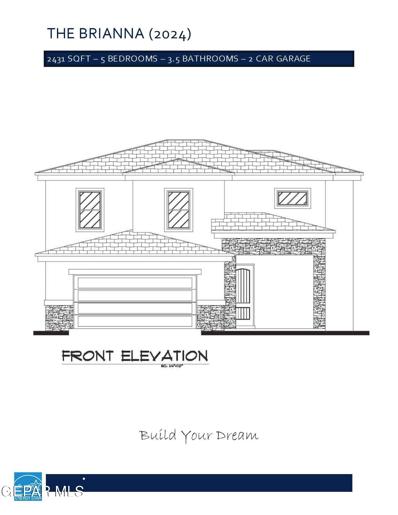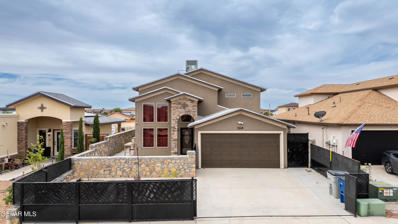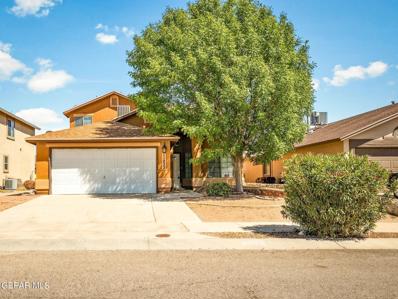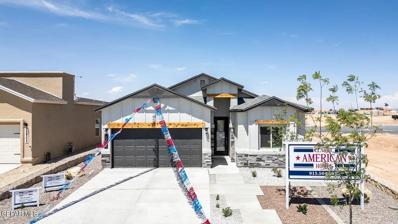El Paso TX Homes for Sale
$269,950
12125 Bahjat Drive El Paso, TX 79934
- Type:
- Single Family
- Sq.Ft.:
- 1,645
- Status:
- Active
- Beds:
- 3
- Lot size:
- 0.12 Acres
- Year built:
- 2024
- Baths:
- 2.00
- MLS#:
- 905988
- Subdivision:
- Desert Sage Estates
ADDITIONAL INFORMATION
Welcome to your dream home! This beautiful 3-bedroom, 2-bath residence perfectly blends modern design with a cozy feel. The Santiago floor plan features an open-concept living area with clean lines, stylish finishes, and inviting spaces ideal for relaxing and entertaining. The kitchen is equipped with stainless steel appliances, quartz countertops, and a trendy island. The master suite includes an en-suite bathroom with a double vanity and a walk-in shower. Two additional bedrooms offer plenty of space for family or a home office. Built with top-notch materials and thoughtful design, this home effortlessly combines elegance and comfort. Your new lifestyle awaits!
- Type:
- Single Family
- Sq.Ft.:
- 1,873
- Status:
- Active
- Beds:
- 4
- Lot size:
- 0.12 Acres
- Year built:
- 2024
- Baths:
- 3.00
- MLS#:
- 905766
- Subdivision:
- Vista Del Norte
ADDITIONAL INFORMATION
The Vermont, Plan R8731C. One of our favorite single-story floor plans with 4 bedrooms, 2.5 baths, with a large walk-in shower in the master bath, a large open concept, a kitchen with an island that has room for bar stools, a 'Gourmet Style' kitchen, lots of ceramic tile flooring, granite counter tops, and much more.
- Type:
- Single Family
- Sq.Ft.:
- 1,942
- Status:
- Active
- Beds:
- 3
- Lot size:
- 0.12 Acres
- Year built:
- 2024
- Baths:
- 3.00
- MLS#:
- 905765
- Subdivision:
- Vista Del Norte
ADDITIONAL INFORMATION
The Nevada 2, Plan R9422C. One of our newest two-story floor plans with 3 bedrooms, all upstairs, 2.5 baths, with a large walk-in shower in the master bath, a large open concept, a kitchen with an island that has room for bar stools, a 'Gourmet Style' kitchen, lots of ceramic tile flooring, granite counter tops, and much more.
- Type:
- Single Family
- Sq.Ft.:
- 1,873
- Status:
- Active
- Beds:
- 4
- Lot size:
- 0.12 Acres
- Year built:
- 2024
- Baths:
- 3.00
- MLS#:
- 905761
- Subdivision:
- Vista Del Norte
ADDITIONAL INFORMATION
The Vermont, Plan R7831S. One of our favorite single-story floor plans with 4 bedrooms, 2.5 baths, with a large walk-in shower in the master bath, a large open concept, a kitchen with an island that has room for bar stools, a 'Gourmet Style' kitchen, lots of ceramic tile flooring, granite counter tops, and much more.
- Type:
- Single Family
- Sq.Ft.:
- 1,408
- Status:
- Active
- Beds:
- 4
- Lot size:
- 0.13 Acres
- Year built:
- 2024
- Baths:
- 2.00
- MLS#:
- 904982
- Subdivision:
- Vista Del Norte
ADDITIONAL INFORMATION
NEWLY CONSTRUCTED HOME TO BE COMPLETED NOVEMBER 2024! Introducing the San Felipe floor plan by BIC Homes - an exquisite 1,408 square foot home featuring 4 bedrooms and 2 full baths. The oversized living room warmly welcomes you and seamlessly flows into the spacious kitchen, complete with a convenient island, designer cabinets, and a pantry. Stainless steel appliances, including a microwave, add a touch of sophistication. Rounded wall corners throughout the home provide a pleasing aesthetic. The large primary bedroom boasts a walk-in closet for ample storage. Upgraded light fixtures and plush carpeting elevate the home's style. Stay protected and connected with the pre-wired alarm system and surround sound capability. The separate laundry room and double-insulated garage further enhance the functionality of this home. Don't miss this opportunity to own this exceptional property.
- Type:
- Single Family
- Sq.Ft.:
- 1,593
- Status:
- Active
- Beds:
- 3
- Lot size:
- 0.12 Acres
- Year built:
- 2024
- Baths:
- 2.00
- MLS#:
- 904901
- Subdivision:
- Campo Del Sol
ADDITIONAL INFORMATION
The Oregon is a very nice single story home. The Large family/Living room opens to kitchen and dining areas. Open plan concept. High ceilings. Kitchen with island, granite countertops and tile backsplash, stainless steel appliances, pantry and cabinets with crown molding. Three wonderful bedrooms with two and a half bath. Primary bedroom has large walk-in closet and large bath. Ceramic tile throughout the living areas and bath, carpet in bedrooms. All this plus central refrigerated air. Pictures are for propose plan and not of actual home. 3D Tour is for demonstration purposes only. Please visit our Campo del Sol model home at 11126 Ground Cherry El Paso, TX, 79934. Open Daily from 10:00 a.m. to 6:00 p.m. Please see open house for hours.
- Type:
- Single Family
- Sq.Ft.:
- 1,593
- Status:
- Active
- Beds:
- 3
- Lot size:
- 0.11 Acres
- Year built:
- 2024
- Baths:
- 2.00
- MLS#:
- 904899
- Subdivision:
- Campo Del Sol
ADDITIONAL INFORMATION
The Oregon is a very nice single story home. The Large family/Living room opens to kitchen and dining areas. Open plan concept. High ceilings. Kitchen with island, granite countertops and tile backsplash, stainless steel appliances, pantry and cabinets with crown molding. Three wonderful bedrooms with two and a half bath. Primary has large walk-in closet and large bathroom. Ceramic tile throughout the living areas and bath, carpet in bedrooms. All this plus central refrigerated air. Pictures are for demonstration purposes only and not of actual home. Please visit our Campo del Sol Model Home at 11126 Ground Cherry El Paso, TX, 79934. Open Daily 10:00 a.m. -6:00 p.m.
- Type:
- Single Family
- Sq.Ft.:
- 1,543
- Status:
- Active
- Beds:
- 3
- Lot size:
- 0.12 Acres
- Year built:
- 1993
- Baths:
- 3.00
- MLS#:
- 904703
- Subdivision:
- North Hills
ADDITIONAL INFORMATION
This beautiful tri-level home located in North Hills show pride of ownership ! This property features 3 bedroom--Primary bedroom located on upper floor along with the primary bathroom with double sinks and a large walk in closet. A loft adjacent to the primary bedroom that overlooks the family room with fireplace. The bottom floor has 2 bedrooms and one full bathroom in the hallway. REFRIGERATED AIR ! The main floor consists of the family room, kitchen, dining area and laundry room with a sink and a shower. Perfect for giving your pooch a bath ! The kitchen has an abundance of cabinets and counter space! Granite counter tops. Carpet replaced 7/2024. Double car garage with cabinets and double sink. Dog run on the side of the property. Stunning backyard has a covered patio with fan. Real green grass and a beautiful shade tree. Storage building. Within minutes to Loop 375, Fort Bliss, shopping centers, restaurants, schools and parks !
- Type:
- Single Family
- Sq.Ft.:
- 1,505
- Status:
- Active
- Beds:
- 4
- Lot size:
- 0.12 Acres
- Year built:
- 2024
- Baths:
- 2.00
- MLS#:
- 904483
- Subdivision:
- Vista Del Norte
ADDITIONAL INFORMATION
MODEL HOME! Introducing the Frisco, a stunning masterpiece. This single-story home features four bedrooms and a range of elegant amenities. The kitchen boasts tiled backsplash, 3cm thick granite countertops, and stainless-steel appliances. Maple wood cabinets, that are available in several color options, with adjustable shelves and a wine rack to add functionality and style. Tiled flooring throughout the main living areas exudes sophistication, while plush carpeting adds comfort to the bedrooms. The primary suite offers a walk-in closet, and there are three ample-sized secondary bedrooms. Other highlights inlcude a seperate laundry room, fully insulated garage with prewiring for a garage opener, and a manabloc system for convenience. Enjoy the covered patio off the back. The exterior is wired for Christmas lights, and includes two side gates and two water hose bibs.
- Type:
- Single Family
- Sq.Ft.:
- 2,389
- Status:
- Active
- Beds:
- 4
- Lot size:
- 0.14 Acres
- Year built:
- 2008
- Baths:
- 3.00
- MLS#:
- 904475
- Subdivision:
- Sandstone Ranch Estates
ADDITIONAL INFORMATION
Seller Contribution! Let us help make your dream of homeownership a reality. This former Bella Homes model in Sandstone Ranch offers a gourmet kitchen, spacious living areas, a cozy family room with a fireplace, and a charming breakfast nook. The home features one bedroom downstairs and an upstairs loft with refrigerated air and ceiling fans. Additional highlights include a heated/cooled garage, lockable wrought iron gates, and a drive-through South Gate. The backyard boasts two sheds, a dog run, and a swing set. Plus, the seller is offering a credit towards house painting. Don't miss this unique opportunity!
- Type:
- Single Family
- Sq.Ft.:
- 1,788
- Status:
- Active
- Beds:
- 4
- Lot size:
- 0.11 Acres
- Year built:
- 2024
- Baths:
- 3.00
- MLS#:
- 904383
- Subdivision:
- Campo Del Sol
ADDITIONAL INFORMATION
***This home qualifies for a 6% incentive plus refrigerator - Terms and Conditions apply! Please call for more details!!*** The Georgia floor plan is a fantastic single story open floor plan with Four bedrooms and two and half baths. Beautiful open kitchen with island, granite countertops, stainless steel appliances, and rich wood cabinets with crown molding. Primary bedroom zone separate. Located in a great community, with parks, shopping and restaurants. Please visit our Campo del Sol Model Homes at 11130 Ground Cherry and 11126 Ground Cherry Open Daily 10am-6pm - Pictures are for demonstration purposes only and not of actual home. Home is under construction.
- Type:
- Single Family
- Sq.Ft.:
- 1,501
- Status:
- Active
- Beds:
- 4
- Lot size:
- 0.13 Acres
- Year built:
- 2024
- Baths:
- 2.00
- MLS#:
- 904098
- Subdivision:
- Vista Del Norte
ADDITIONAL INFORMATION
NEWLY CONSTRUCTED HOME TO BE COMPLETED OCTOBER 2024! Introducing the stunning Waco floor plan, a 1,501 square feet gem boasting 4 bedrooms and 2 bathrooms. Step inside to a harmonious blend of style and comfort, highlighted by a charming front covered porch and expansive open floor plan. The spacious bedrooms have plush carpet while the rest of the home has ceramic tile throughout. Experience a lifestyle of modern sophistication and unparalleled design in this exquisite property. Welcome home to the Waco floor plan, where every detail is meticulously crafted to perfection.
- Type:
- Single Family
- Sq.Ft.:
- 2,276
- Status:
- Active
- Beds:
- 4
- Lot size:
- 0.14 Acres
- Year built:
- 2024
- Baths:
- 3.00
- MLS#:
- 903897
- Subdivision:
- Vista Del Norte
ADDITIONAL INFORMATION
Morocco II. Kitchen offers the important appliances, ample storage & an island. The soul of the home shines through the great room. Great room is bordered by staircase leading to a loft & 4 bedrooms. Master suite, an inviting retreat, includes double sink vanity, garden tub, separate shower & walk-in closet. Utility room upstairs. Covered patio is included. Two car garage.
- Type:
- Single Family
- Sq.Ft.:
- 1,593
- Status:
- Active
- Beds:
- 3
- Lot size:
- 0.11 Acres
- Year built:
- 2024
- Baths:
- 2.00
- MLS#:
- 903168
- Subdivision:
- Campo Del Sol
ADDITIONAL INFORMATION
The Oregon is a very nice single story home. The Large family/Living room opens to kitchen and dining areas. Open plan concept. High ceilings. Kitchen with island, granite countertops and tile backsplash, stainless steel appliances, pantry and cabinets with crown molding. Three wonderful bedrooms with two and a half bath. Primary has large walk-in closet and large bathroom. Ceramic tile throughout the living areas and bath, carpet in bedrooms. All this plus central refrigerated air. Pictures are for demonstration purposes only and not of actual home. Please visit our Campo del Sol Model Home at 11126 Ground Cherry El Paso, TX, 79934. Open Daily 10am-6pm
- Type:
- Single Family
- Sq.Ft.:
- 1,841
- Status:
- Active
- Beds:
- 4
- Lot size:
- 0.11 Acres
- Year built:
- 2024
- Baths:
- 2.00
- MLS#:
- 903170
- Subdivision:
- Campo Del Sol
ADDITIONAL INFORMATION
***This home qualifies for a 6% incentive plus refrigerator - Terms and Conditions apply! Please call for more details!!*** The Arkansas is a very nice single story home. The Large family/Living room opens to kitchen and dining areas. Open plan concept. High ceilings. Kitchen with island, granite countertops and tile backsplash, stainless steel appliances, pantry and cabinets with crown molding. Four wonderful bedrooms with two baths. Primary has large walk-in closet and spacious bathroom. Ceramic tile throughout the living areas and bath, carpet in bedrooms. All this plus central refrigerated air. Pictures are for propose plan and not of actual home. Pleas visit our model homes at 11130 Ground Cherry and 11126 Ground Cherry open daily from 10AM - 6:00PM
- Type:
- Single Family
- Sq.Ft.:
- 1,841
- Status:
- Active
- Beds:
- 4
- Lot size:
- 0.12 Acres
- Year built:
- 2024
- Baths:
- 2.00
- MLS#:
- 903167
- Subdivision:
- Campo Del Sol
ADDITIONAL INFORMATION
The Arkansas is a very nice single story home. The Large family/Living room opens to kitchen and dining areas. Open plan concept. High ceilings. Kitchen with island, granite countertops and tile backsplash, stainless steel appliances, pantry and cabinets with crown molding. Four wonderful bedrooms with two baths. Primary has large walk-in closet and spacious bathroom. Ceramic tile throughout the living areas and bath, carpet in bedrooms. All this plus central refrigerated air. Pictures are for propose plan and not of actual home. Please visit our model homes at 11130 Ground Cherry and 11126 Ground Cherry open daily from 10AM - 6:00PM
Open House:
Friday, 11/22 10:00-6:00PM
- Type:
- Single Family
- Sq.Ft.:
- 2,142
- Status:
- Active
- Beds:
- 4
- Lot size:
- 0.11 Acres
- Year built:
- 2024
- Baths:
- 3.00
- MLS#:
- 903164
- Subdivision:
- Campo Del Sol
ADDITIONAL INFORMATION
The Idaho open floor plan display's the beautiful kitchen with granite countertops, stainless steel appliances and rich cabinets with crown molding. It's open to a large living and dining area. Three spacious bedrooms and a loft with two and 1/2 baths. Primary bedroom zoned downstairs with large walk in closet, Primary bathroom w double vanity and shower. Photos are for demonstration purposes and not of actual home. Home is under construction Please visit our Campo del Sol Model Homes at 11130 Ground Cherry and 11126 Ground Cherry Open Daily 11am-6pm. ***Builder Assists with closing costs - Terms and Conditions Apply - Contact us for details!!!***
Open House:
Friday, 11/22 1:00-6:00PM
- Type:
- Single Family
- Sq.Ft.:
- 1,675
- Status:
- Active
- Beds:
- 4
- Lot size:
- 0.05 Acres
- Year built:
- 2024
- Baths:
- 2.00
- MLS#:
- 903091
- Subdivision:
- Vista Del Norte
ADDITIONAL INFORMATION
Venice is a single level home that meets the needs of a family of one or a family of more. Great room is spacious. It combines with dining area & kitchen to create a larger entertaining area if needed. Kitchen offers island for additional workspace, large pantry & beautiful cabinetry, the important appliances. Utility room. 4 bedrooms. 1-3/4 baths. Master suite is zoned; bath includes large walk-in shower, double sink vanity & walk-in closet. Covered patio for outdoor enjoyment. 2 car garage. Interior photos are of a furnished model of the Venice
Open House:
Friday, 11/22 1:00-6:00PM
- Type:
- Single Family
- Sq.Ft.:
- 1,486
- Status:
- Active
- Beds:
- 3
- Lot size:
- 0.05 Acres
- Year built:
- 2024
- Baths:
- 2.00
- MLS#:
- 903085
- Subdivision:
- Vista Del Norte
ADDITIONAL INFORMATION
SOLANA . Tiled entry delivers you to spacious great room. Kitchen, dining area & great room combine to make the gathering area of the home. Kitchen includes the luxury of granite countertops & the important appliances. 3 bedrooms. 1.75 baths. Ample master includes a large Walk in shower=, walk-in closet. Utility room.. Covered patio. 2 car garage. Interior photos are of a furnished model.
- Type:
- Single Family
- Sq.Ft.:
- 1,841
- Status:
- Active
- Beds:
- 4
- Lot size:
- 0.11 Acres
- Year built:
- 2024
- Baths:
- 2.00
- MLS#:
- 903074
- Subdivision:
- Campo Del Sol
ADDITIONAL INFORMATION
***This home qualifies for a 6% incentive plus refrigerator - Terms and Conditions apply! Please call for more details!!*** The Arkansas is a very nice single story home. The Large family/Living room opens to kitchen and dining areas. Open plan concept. High ceilings. Kitchen with island, granite countertops and tile backsplash, stainless steel appliances, pantry and cabinets with crown molding. Faux Wood Blinds on all major windows. Three wonderful bedrooms with two and a half bath. Primary bedroom has large walk-in closet and large tiled shower. Ceramic tile throughout the living areas and bath, carpet in bedrooms. All this plus central refrigerated air. Pictures are for propose plan and not of actual home. 3D Tour is for demonstration purposes only. Please visit our Campo del Sol model home at 11126 Ground Cherry El Paso, TX, 79934. Open Daily 10am-6:00pm
- Type:
- Single Family
- Sq.Ft.:
- 2,088
- Status:
- Active
- Beds:
- 4
- Lot size:
- 0.11 Acres
- Year built:
- 2024
- Baths:
- 3.00
- MLS#:
- 903009
- Subdivision:
- Vista Del Norte
ADDITIONAL INFORMATION
BEST IN CLASS: The Marcus Plan * 100% Energy Star Certified * Guaranteed low heating & cooling bills * Unmatched 2-year builder warranty (+2/10) Elegant 4-bedroom 2.5 bath home. w/several high-end amenities including Chef's kitchen w/stylish granite countertops, mosaic tile backsplash, side by side refrigerator and all stainless-steel kitchen appliances. Large, Indulgent primary suite with resort like bathroom to include double sink vanity, large soaking tub and separate shower, with a spacious walk in closet. Please come by to check out this beautiful home built by a 5 time EPA nationally recognized builder. Home under construction w/estimated completion of November 2024**
- Type:
- Single Family
- Sq.Ft.:
- 2,431
- Status:
- Active
- Beds:
- 5
- Lot size:
- 0.11 Acres
- Year built:
- 2024
- Baths:
- 4.00
- MLS#:
- 903007
- Subdivision:
- Vista Del Norte
ADDITIONAL INFORMATION
BEST IN CLASS: The Brianna 3 * 100% Energy Star Certified * Guaranteed low heating & cooling bills * Unmatched 2-year builder warranty (+2/10) Elegant 5-bedroom 3.5 bath home. w/several high-end amenities including Chef's kitchen w/stylish granite countertops, mosaic tile backsplash, side by side refrigerator and all stainless-steel kitchen appliances. Large, Indulgent primary suite with resort like bathroom to include double sink vanity, large soaking tub and separate shower, with a spacious walk in closet. Please come by to check out this beautiful home built by a 5 time EPA nationally recognized builder. Home under construction w/estimated completion of November 2024**
- Type:
- Single Family
- Sq.Ft.:
- 1,931
- Status:
- Active
- Beds:
- 4
- Lot size:
- 0.12 Acres
- Year built:
- 2017
- Baths:
- 2.00
- MLS#:
- 902947
- Subdivision:
- Mesquite Hills
ADDITIONAL INFORMATION
Stepping into this vibrant home feels like a breath of fresh air! Nestled in the sought-after Mesquite Hills subdivision. Open space floor plan, with high ceilings, & grand windows. Your dining room and kitchen offer plenty of counter and cabinet space, including an eating bar. Your Primary Suite is a retreat in it self that has its own loft, big walk in designer closet, double sinks and vanity. Easy low maintenance front and back landscaping, with cement surrounding the structure and a beautiful courtyard with walled and metal gate for privacy! This home offers so much and also places you close to key locations such as beautiful parks, schools, retail, restaurants, Ft. Bliss, and McGregor Range. Embrace the chance to make this your new home!
- Type:
- Single Family
- Sq.Ft.:
- 1,975
- Status:
- Active
- Beds:
- 3
- Lot size:
- 0.12 Acres
- Year built:
- 2009
- Baths:
- 3.00
- MLS#:
- 902624
- Subdivision:
- Mesquite Hills
ADDITIONAL INFORMATION
Come and see this recently updated home with 3 bedrooms, 2.5 baths, breakfast bar that opens to dining room. Stainless steel kitchen appliances are included. Master bedroom downstairs with master bathroom handicap accessible. 2 bedrooms upstairs with loft and walk in closets. Recent updates are the following, all new tile, all new carpet, all bathrooms have been renovated, new toilets, upgraded master with granite and walk in shower (ADA grab bars), ½ bath all new fixtures, 3 new med cabinets, all new paint inside house and garage, removed popcorn ceiling, all new ceiling fans, all new LED lightning, installed recessed lightning in kitchen, New dishwasher and new fridge (Included). Easy access to I-54.
- Type:
- Single Family
- Sq.Ft.:
- 1,788
- Status:
- Active
- Beds:
- 4
- Lot size:
- 0.12 Acres
- Year built:
- 2024
- Baths:
- 3.00
- MLS#:
- 901790
- Subdivision:
- Vista Del Norte
ADDITIONAL INFORMATION
The Georgia, Plan R7881M. One of our newest single-story floor plans with 4 bedrooms, 2.5 baths, with a large walk-in shower in the master bath, a large open concept, a kitchen with an island that has room for bar stools, a 'Gourmet Style' kitchen, a 'Farmhouse Elevation', lots of ceramic tile flooring, granite counter tops, and much more.
Information is provided exclusively for consumers’ personal, non-commercial use, that it may not be used for any purpose other than to identify prospective properties consumers may be interested in purchasing, and that data is deemed reliable but is not guaranteed accurate by the MLS. Copyright 2024 Greater El Paso Multiple Listing Service, Inc. All rights reserved.
El Paso Real Estate
The median home value in El Paso, TX is $195,600. This is lower than the county median home value of $199,200. The national median home value is $338,100. The average price of homes sold in El Paso, TX is $195,600. Approximately 54.8% of El Paso homes are owned, compared to 36.85% rented, while 8.36% are vacant. El Paso real estate listings include condos, townhomes, and single family homes for sale. Commercial properties are also available. If you see a property you’re interested in, contact a El Paso real estate agent to arrange a tour today!
El Paso, Texas 79934 has a population of 676,395. El Paso 79934 is less family-centric than the surrounding county with 31.91% of the households containing married families with children. The county average for households married with children is 33.08%.
The median household income in El Paso, Texas 79934 is $51,325. The median household income for the surrounding county is $50,919 compared to the national median of $69,021. The median age of people living in El Paso 79934 is 33.5 years.
El Paso Weather
The average high temperature in July is 95 degrees, with an average low temperature in January of 30.8 degrees. The average rainfall is approximately 10.2 inches per year, with 3.4 inches of snow per year.
