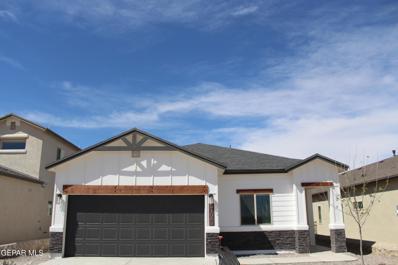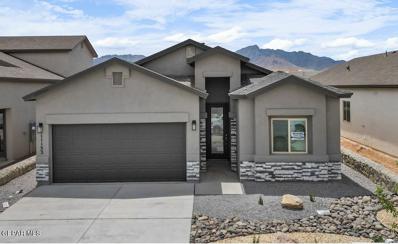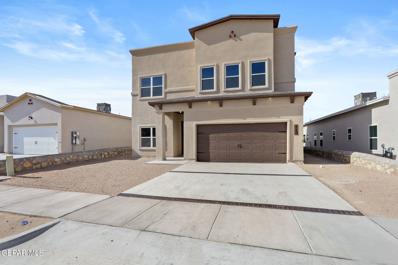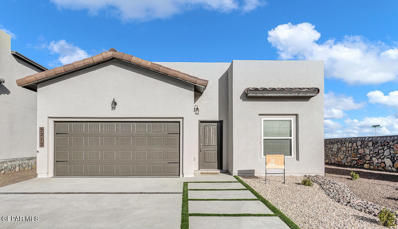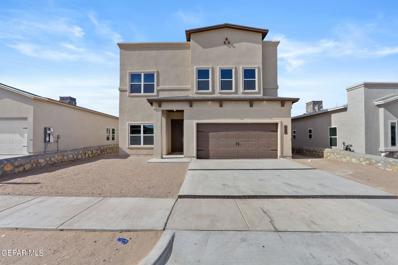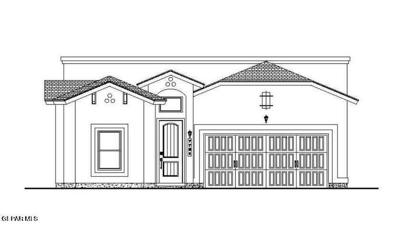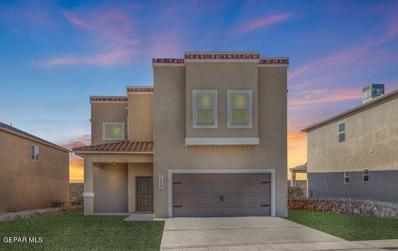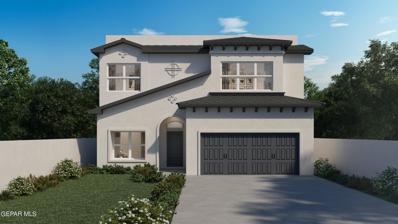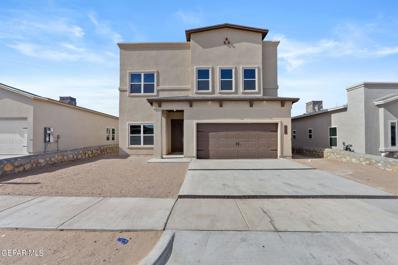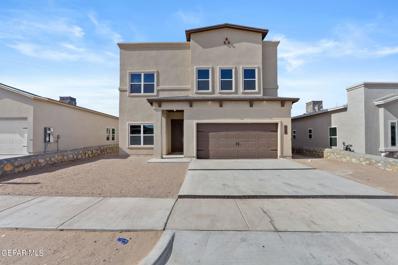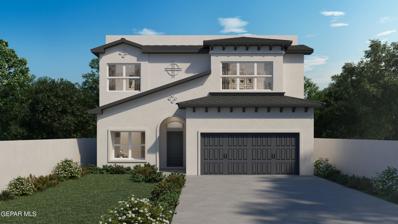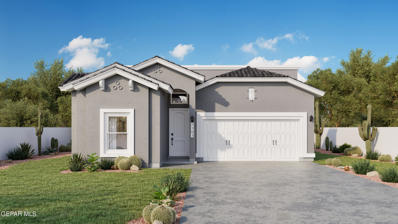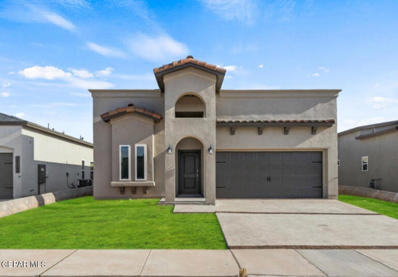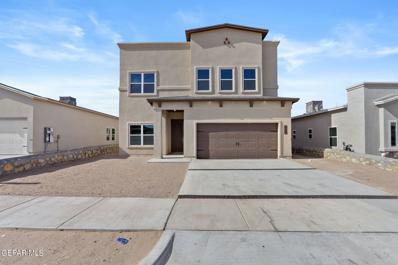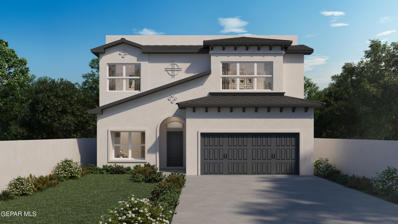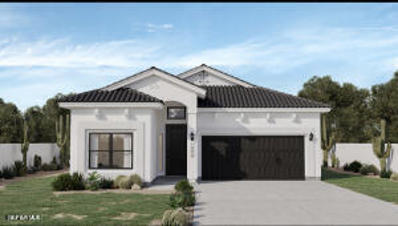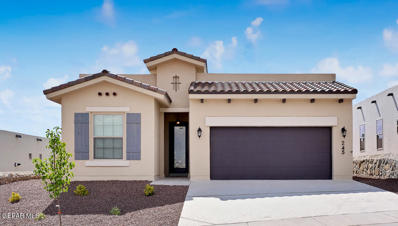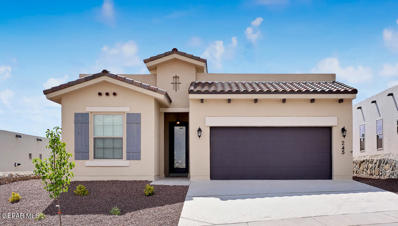El Paso TX Homes for Sale
- Type:
- Single Family
- Sq.Ft.:
- 1,841
- Status:
- Active
- Beds:
- 4
- Lot size:
- 0.12 Acres
- Year built:
- 2024
- Baths:
- 2.00
- MLS#:
- 901137
- Subdivision:
- Campo Del Sol
ADDITIONAL INFORMATION
***This home qualifies for a 6% incentive plus refrigerator - Terms and Conditions apply! Please call for more details!!*** The Arkansas is a single story four bedroom with two lovely baths. Nice open floor plan, Beautiful kitchen with island, granite countertops throughout, and double pane windows. Pictures are for propose plan and not of actual home and for demonstration purposes only. Please visit our Campo del Sol model home at 11126 Ground Cherry El Paso, TX, 79934. Open Daily 10am-6pm
Open House:
Friday, 11/22 10:00-6:00PM
- Type:
- Single Family
- Sq.Ft.:
- 1,788
- Status:
- Active
- Beds:
- 4
- Lot size:
- 0.11 Acres
- Year built:
- 2024
- Baths:
- 3.00
- MLS#:
- 901145
- Subdivision:
- Campo Del Sol
ADDITIONAL INFORMATION
***This home qualifies for a WEEKEND PROMO interest rate plus refrigerator - Terms and Conditions apply! Please call for more details!!*** The Georgia floor plan is a fantastic single story open floor plan with Four bedrooms and two and half baths. Beautiful open kitchen with island, granite countertops, stainless steel appliances, and rich wood cabinets with crown molding. Primary bedroom zone separate. Located in a great community, with parks, shopping and restaurants. Please visit our Campo del Sol Model Homes at 11130 Ground Cherry and 11126 Ground Cherry Open Daily 10am-6:00pm Pictures are for demonstration purposes only and not of actual home. Home is under construction.
$309,950
12116 Sanaa Drive El Paso, TX 79934
- Type:
- Single Family
- Sq.Ft.:
- 2,704
- Status:
- Active
- Beds:
- 5
- Lot size:
- 0.13 Acres
- Year built:
- 2024
- Baths:
- 4.00
- MLS#:
- 900081
- Subdivision:
- Desert Sage Estates
ADDITIONAL INFORMATION
Welcome to this stunning residence showcasing modern living at its finest. Nestled in a sought-after neighborhood, this home boasts an open concept floorplan, creating an inviting space ideal for both entertaining and everyday living. Step inside to discover a seamless flow from the spacious living area to the gourmet kitchen, where sleek countertops and state-of-the-art appliances beckon the culinary enthusiast. The expansive island serves as a focal point, perfect for casual dining or gathering with loved ones. Natural light pours in through large windows, illuminating the elegant interior adorned with stylish finishes and contemporary fixtures. Retreat to the luxurious primary suite featuring a private oasis complete with a full ensuite bath, offering a serene escape from the hustle and bustle of daily life. Three additional bedrooms provide ample space for family, guests. These Photos are of a model, features are subject to change.
$254,950
12120 Sanaa Drive El Paso, TX 79934
- Type:
- Single Family
- Sq.Ft.:
- 1,750
- Status:
- Active
- Beds:
- 4
- Lot size:
- 0.13 Acres
- Year built:
- 2024
- Baths:
- 2.00
- MLS#:
- 900075
- Subdivision:
- Desert Sage Estates
ADDITIONAL INFORMATION
Reserve your home in our newest Northeast subdivision. Now pre-selling! GORGEOUS!!! You'll love this spacious gorgeous 1 story home. This 4-bedroom, 2-bathroom home with a 2-car garage will give you 1750sq ft of generous space to move about that provides you with that quaint, cozy atmosphere. Spacious living and kitchen area with plenty of cabinet space!!! This is a great opportunity to reserve your home in the new Northeast subdivision located off of 54 and Railroad * photos are for illustration purposes only *Features are subject to change.
$264,950
12269 Bahjat Drive El Paso, TX 79934
- Type:
- Single Family
- Sq.Ft.:
- 1,935
- Status:
- Active
- Beds:
- 4
- Lot size:
- 0.13 Acres
- Year built:
- 2024
- Baths:
- 3.00
- MLS#:
- 900074
- Subdivision:
- Desert Sage Estates
ADDITIONAL INFORMATION
Welcome to this stunning residence showcasing modern living at its finest. Nestled in a sought-after neighborhood, this home boasts an open concept floorplan, creating an inviting space ideal for both entertaining and everyday living. Step inside to discover a seamless flow from the spacious living area to the gourmet kitchen, where sleek countertops and state-of-the-art appliances beckon the culinary enthusiast. The expansive island serves as a focal point, perfect for casual dining or gathering with loved ones. Natural light pours in through large windows, illuminating the elegant interior adorned with stylish finishes and contemporary fixtures. Retreat to the luxurious primary suite featuring a private oasis complete with a full ensuite bath, offering a serene escape from the hustle and bustle of daily life. Three additional bedrooms provide ample space for family, guests. These Photos are of a model, features are subject to change.
$309,950
12124 Sanaa Drive El Paso, TX 79934
- Type:
- Single Family
- Sq.Ft.:
- 2,704
- Status:
- Active
- Beds:
- 5
- Lot size:
- 0.13 Acres
- Year built:
- 2024
- Baths:
- 4.00
- MLS#:
- 900091
- Subdivision:
- Desert Sage Estates
ADDITIONAL INFORMATION
Welcome to this stunning residence showcasing modern living at its finest. Nestled in a sought-after neighborhood, this home boasts an open concept floorplan, creating an inviting space ideal for both entertaining and everyday living. Step inside to discover a seamless flow from spacious Kitchen where sleek countertops and new appliances beckon the culinary enthusiast. The expansive island serves as a focal point, perfect for casual dining or gathering with loved ones. Retreat to the luxurious primary suite featuring a private oasis complete with a full ensuite bath, offering a serene escape from the hustle and bustle of daily life. Four additional bedrooms and loft provide ample space for family, guests. These Photos are of a model, features are subject to change.
$309,950
12112 Sanaa Drive El Paso, TX 79934
- Type:
- Single Family
- Sq.Ft.:
- 2,704
- Status:
- Active
- Beds:
- 5
- Lot size:
- 0.13 Acres
- Year built:
- 2024
- Baths:
- 4.00
- MLS#:
- 900101
- Subdivision:
- Desert Sage Estates
ADDITIONAL INFORMATION
$264,950
12152 Sanaa Drive El Paso, TX 79934
- Type:
- Single Family
- Sq.Ft.:
- 1,935
- Status:
- Active
- Beds:
- 4
- Lot size:
- 0.13 Acres
- Year built:
- 2024
- Baths:
- 3.00
- MLS#:
- 900086
- Subdivision:
- Desert Sage Estates
ADDITIONAL INFORMATION
Absolutely stunning single-level floorplan featuring 4 bedrooms with 2 EN SUITE BEDROOMS. This home boasts an abundance of desirable features! With its spacious open concept layout, it's perfect for bringing the whole family together. Not to mention the luxurious spa-like bathroom for added relaxation. Please note that this listing is subject to errors, omissions, and changes without prior notice. While the information provided is deemed reliable, it is not guaranteed. Photos are included for illustrative purposes. Pls Verify Schools
$309,950
12160 Sanaa Drive El Paso, TX 79934
- Type:
- Single Family
- Sq.Ft.:
- 2,501
- Status:
- Active
- Beds:
- 4
- Lot size:
- 0.13 Acres
- Year built:
- 2024
- Baths:
- 3.00
- MLS#:
- 900083
- Subdivision:
- Desert Sage Estates
ADDITIONAL INFORMATION
LOOKING FOR A PLACE TO CALL HOME? Look no further than this stunning two-story residence! Boasting 4 bedrooms, 2.5 bathrooms, and a 2-car garage, this spacious abode offers 2,501 sq ft of living space, ensuring ample room for you and your loved ones to spread out and relax. The expansive master suite includes abundant closet space for all your storage needs. Enjoy the elegant touch of granite countertops throughout the home, along with the added benefits of spray-foam insulation and more! Conveniently located near I-10 & Loop 375, with easy access to shopping and dining options just minutes away. **Please note that the images provided are for illustrative purposes only, and MLS elevations may not accurately reflect colors or upgrades. While every effort has been made to provide accurate information, this listing is subject to errors, omissions, and changes without prior notice. Information provided is deemed reliable but should be verified. Pls Verify Schools
$309,950
12140 Sanaa Drive El Paso, TX 79934
- Type:
- Single Family
- Sq.Ft.:
- 2,704
- Status:
- Active
- Beds:
- 5
- Lot size:
- 0.13 Acres
- Year built:
- 2024
- Baths:
- 4.00
- MLS#:
- 900060
- Subdivision:
- Desert Sage Estates
ADDITIONAL INFORMATION
You'll fall in LOVE with this spacious gorgeous 2-Story home complete with all the amenities you could want with a master bath of your DREAMS!!! This 5-bedroom, 3.5-bathroom home with a 2-car garage will give you 2,704 SQ FT of generous space to move about and entertain with ease. Spacious living and kitchen area with plenty of cabinet space, granite counter-tops through-out. Spray-foam insulation for energy efficiency, plus much more!!! Situated with easy access to I-10 and just minutes away from shopping centers and restaurants. ***This listing is subject to errors, omissions, and changes without notice. Info provided is deemed reliable but is not guaranteed and should be independently verified. MLS Elevations are for marketing purposes and may not reflect colors or upgrades accurately. Please verify colors & upgrades at color selection. *** PLS. Verify Schools
$309,950
12148 Sanaa Drive El Paso, TX 79934
- Type:
- Single Family
- Sq.Ft.:
- 2,704
- Status:
- Active
- Beds:
- 5
- Lot size:
- 0.13 Acres
- Year built:
- 2024
- Baths:
- 4.00
- MLS#:
- 900054
- Subdivision:
- Desert Sage Estates
ADDITIONAL INFORMATION
You'll fall in LOVE with this spacious gorgeous 2-Story home complete with all the amenities you could want! Spacious living and kitchen area with plenty of cabinet space, granite counter-tops through-out. Energy efficient spray-foam insulation for lower bills! Situated with easy access to I-10 and just minutes away from shopping centers and restaurants. **This listing is subject to errors, omissions, and changes without notice. Info provided is deemed reliable but is not guaranteed and should be independently verified. MLS Elevations are for marketing purposes and may not reflect colors or upgrades accurately. Please verify colors & upgrades at color selection. *** Please VERIFY SCHOOLS
- Type:
- Single Family
- Sq.Ft.:
- 2,704
- Status:
- Active
- Beds:
- 5
- Lot size:
- 0.13 Acres
- Year built:
- 2024
- Baths:
- 4.00
- MLS#:
- 900069
- Subdivision:
- Desert Sage Estates
ADDITIONAL INFORMATION
You will undoubtedly fall in love with this spacious, gorgeous two-story home, complete with all the amenities you could desire, including a master bath that fulfills your dreams. This five-bedroom, three-and-a-half-bathroom residence, featuring a two-car garage, offers 2,704 square feet of generous space for comfortable living and effortless entertaining. The expansive living and kitchen areas boast ample cabinet space and granite countertops throughout. Energy efficiency with spray-foam insulation, among other features. Conveniently located with easy access to I-10 and just minutes away from shopping centers and restaurants. ***Please note that this listing is subject to errors, omissions, and changes without prior notice. The information provided is deemed reliable but not guaranteed and should be independently verified. MLS Elevations are for marketing purposes and may not accurately reflect colors or upgrades. Please verify colors and upgrades during the selection process. *** Please verify schools.
$309,950
12156 Sanaa Drive El Paso, TX 79934
- Type:
- Single Family
- Sq.Ft.:
- 2,704
- Status:
- Active
- Beds:
- 5
- Lot size:
- 0.13 Acres
- Year built:
- 2024
- Baths:
- 4.00
- MLS#:
- 900064
- Subdivision:
- Desert Sage Estates
ADDITIONAL INFORMATION
You will undoubtedly fall in love with this spacious, gorgeous two-story home, complete with all the amenities you could desire, including a master bath that fulfills your dreams. This five-bedroom, three-and-a-half-bathroom residence, featuring a two-car garage, offers 2,704 square feet of generous space for comfortable living and effortless entertaining. The expansive living and kitchen areas boast ample cabinet space and granite countertops throughout. Energy efficiency is ensured with spray-foam insulation. Conveniently located with easy access to I-10 and just minutes away from shopping centers and restaurants. ***Please note that this listing is subject to errors, omissions, and changes without prior notice. The information provided is deemed reliable but not guaranteed and should be independently verified. MLS Elevations are for marketing purposes and may not accurately reflect colors or upgrades. Please verify colors and upgrades during the selection process. *** Please verify schools
- Type:
- Single Family
- Sq.Ft.:
- 2,048
- Status:
- Active
- Beds:
- 4
- Lot size:
- 0.12 Acres
- Year built:
- 2024
- Baths:
- 3.00
- MLS#:
- 899996
- Subdivision:
- Desert Sage Estates
ADDITIONAL INFORMATION
Welcome to the ROSE, a luxury living single-story masterpiece! With 2048 sq ft of space, this new construction home offers 4 bedrooms, 2 full bathrooms, plus a convenient 3/4 bathroom perfect for guests staying for a bit. The heart of the home is the stunning kitchen, featuring a peninsula with a waterfall granite countertop, perfect for hosting gatherings. Retreat to the master bathroom, where a wall shower head and two rainfall shower heads await, along with a luxurious stand-alone tub. A spacious family room and dining room provide ample space for relaxation and entertainment. Please note, photos are for illustrative purposes only. Don't miss your chance to experience upscale living at its finest!
- Type:
- Single Family
- Sq.Ft.:
- 2,048
- Status:
- Active
- Beds:
- 4
- Lot size:
- 0.12 Acres
- Year built:
- 2024
- Baths:
- 3.00
- MLS#:
- 899995
- Subdivision:
- Desert Sage Estates
ADDITIONAL INFORMATION
Welcome to the ROSE, a luxury living single-story masterpiece! With 2048 sq ft of space, this new construction home offers 4 bedrooms, 2 full bathrooms, plus a convenient 3/4 bathroom perfect for guests staying for a bit. The heart of the home is the stunning kitchen, featuring a peninsula with a waterfall granite countertop, perfect for hosting gatherings. Retreat to the master bathroom, where a wall shower head and two rainfall shower heads await, along with a luxurious stand-alone tub. A spacious family room and dining room provide ample space for relaxation and entertainment. Please note, photos are for illustrative purposes only. Don't miss your chance to experience upscale living at its finest!
- Type:
- Single Family
- Sq.Ft.:
- 1,750
- Status:
- Active
- Beds:
- 4
- Lot size:
- 0.14 Acres
- Year built:
- 2024
- Baths:
- 2.00
- MLS#:
- 899994
- Subdivision:
- Desert Sage Estates
ADDITIONAL INFORMATION
Reserve your home in our newest Northeast subdivision. Now pre-selling! GORGEOUS!!! You'll love this spacious gorgeous 1 story home. This 4-bedroom, 2-bathroom home with a 2-car garage will give you 1750sq ft of generous space to move about that provides you with that quaint, cozy atmosphere. Spacious living and kitchen area with plenty of cabinet space!!! This is a great opportunity to reserve your home in the new Northeast subdivision located off of 54 and Railroad * photos are for illustration purposes only *Features are subject to change.
- Type:
- Single Family
- Sq.Ft.:
- 2,704
- Status:
- Active
- Beds:
- 5
- Lot size:
- 0.12 Acres
- Year built:
- 2024
- Baths:
- 4.00
- MLS#:
- 899990
- Subdivision:
- Desert Sage Estates
ADDITIONAL INFORMATION
Welcome to the epitome of modern living! This two-story, new construction home offers 2704 sq ft of luxurious living space. Upstairs, discover 4 spacious bedrooms and 2 bathrooms, providing comfort and privacy for the whole family. Downstairs features a mini master bedroom, perfect for guests or multigenerational living, along with a convenient powder room. The playroom offers endless entertainment possibilities. Please note, photos are for illustration purposes only. Don't miss out on the opportunity to call this exquisite residence your own!
- Type:
- Single Family
- Sq.Ft.:
- 2,704
- Status:
- Active
- Beds:
- 5
- Lot size:
- 0.15 Acres
- Year built:
- 2024
- Baths:
- 4.00
- MLS#:
- 899989
- Subdivision:
- Desert Sage Estates
ADDITIONAL INFORMATION
Welcome to the epitome of modern living! This two-story, new construction home offers 2704 sq ft of luxurious living space. Upstairs, discover 4 spacious bedrooms and 2 bathrooms, providing comfort and privacy for the whole family. Downstairs features a mini master bedroom, perfect for guests or multigenerational living, along with a convenient powder room. The playroom offers endless entertainment possibilities. Please note, photos are for illustration purposes only. Don't miss out on the opportunity to call this exquisite residence your own!
$309,950
12132 Sanaa Drive El Paso, TX 79934
- Type:
- Single Family
- Sq.Ft.:
- 2,704
- Status:
- Active
- Beds:
- 5
- Lot size:
- 0.13 Acres
- Year built:
- 2024
- Baths:
- 4.00
- MLS#:
- 899974
- Subdivision:
- Desert Sage Estates
ADDITIONAL INFORMATION
You'll fall in LOVE with this spacious gorgeous 2-Story home complete with all the amenities you could want including a master bath of your DREAMS!!! This 5-bedroom, 3.5-bathroom home with a 2-car garage will give you 2,704 SQ FT of generous space to move about and entertain with ease. Spacious living and kitchen area with plenty of cabinet space, granite counter-tops through-out. Energy efficient spray-foam insulation, plus much more!!!Situated with easy access to I-10 and just minutes away from shopping centers and restaurants. This listing is subject to errors, omissions, and changes without notice. Info provided is deemed reliable but is not guaranteed and should be independently verified. MLS Elevations are for marketing purposes and may not reflect colors or upgrades accurately. Please verify colors & upgrades at color selection.Pls Verify Schools
$264,950
12128 Sanaa Drive El Paso, TX 79934
- Type:
- Single Family
- Sq.Ft.:
- 1,850
- Status:
- Active
- Beds:
- 4
- Lot size:
- 0.13 Acres
- Year built:
- 2024
- Baths:
- 3.00
- MLS#:
- 899970
- Subdivision:
- Mesquite Hills
ADDITIONAL INFORMATION
Introducing the Lotus floorplan—a haven of modern comfort and timeless elegance. Nestled in a serene neighborhood, this single-level residence boasts 4 spacious bedrooms and 2.5 baths, offering ample space for family living or entertaining guests. The heart of the home is its open-concept design, seamlessly blending the kitchen, dining, and living areas to create a fluid and inviting atmosphere. Natural light floods the interiors through large windows, illuminating the sleek finishes and contemporary details throughout. The master suite provides a peaceful retreat, complete with a luxurious ensuite bath and generous closet space. Outside, a private patio beckons for outdoor relaxation and al fresco dining. With its thoughtful layout and stylish features, the Lotus floorplan embodies the perfect fusion of functionality and sophistication. These pictures are of a model not actual home, some features are subject to change.
$264,950
12261 Bahjat Drive El Paso, TX 79934
- Type:
- Single Family
- Sq.Ft.:
- 1,850
- Status:
- Active
- Beds:
- 4
- Lot size:
- 0.13 Acres
- Year built:
- 2024
- Baths:
- 3.00
- MLS#:
- 899968
- Subdivision:
- Desert Sage Estates
ADDITIONAL INFORMATION
Introducing the Lotus floorplan—a haven of modern comfort and timeless elegance. Nestled in a serene neighborhood, this single-level residence boasts 4 spacious bedrooms and 2.5 baths, offering ample space for family living or entertaining guests. The heart of the home is its open-concept design, seamlessly blending the kitchen, dining, and living areas to create a fluid and inviting atmosphere. Natural light floods the interiors through large windows, illuminating the sleek finishes and contemporary details throughout. The master suite provides a peaceful retreat, complete with a luxurious ensuite bath and generous closet space. Outside, a private patio beckons for outdoor relaxation and al fresco dining. With its thoughtful layout and stylish features, the Lotus floorplan embodies the perfect fusion of functionality and sophistication. These pictures are of a model not actual home, some features are subject to change.
$309,950
12265 Bahjat El Paso, TX 79934
- Type:
- Single Family
- Sq.Ft.:
- 2,704
- Status:
- Active
- Beds:
- 5
- Lot size:
- 0.13 Acres
- Year built:
- 2024
- Baths:
- 4.00
- MLS#:
- 899941
- Subdivision:
- Desert Sage Estates
ADDITIONAL INFORMATION
Reserve your home in our newest Northeast subdivision. Now pre-selling! GORGEOUS!!! You'll love this spacious gorgeous 2 story home. This 5-bedroom, 3.5-bathroom home with a 2-car garage will give you 2704sq ft of generous space to move about that provides you plenty of room with a loft! This is a great opportunity to reserve your home in the new Northeast subdivision located off of 54 and Railroad * photos are for illustration purposes only *Features are subject to change. Photos are from a model home and actual home features may vary.
- Type:
- Single Family
- Sq.Ft.:
- 1,656
- Status:
- Active
- Beds:
- 3
- Lot size:
- 0.12 Acres
- Year built:
- 2024
- Baths:
- 2.00
- MLS#:
- 899619
- Subdivision:
- Vista Del Norte
ADDITIONAL INFORMATION
Floor plan COYACAN. Features 3 Bedrooms, 2 Bath, Utility Room, Foyer, Spacious Master Suite. Features: Chefs Kitchen including 36' cooktop, direct hood vent, hidden controls dishwasher, stainless steel pot filler over cook top and large sliding back patio door unit. Energy advantage package is designed to reduce energy consumption by 40% exceeding energy star ratings! Call the listing agent for more details!
- Type:
- Single Family
- Sq.Ft.:
- 1,480
- Status:
- Active
- Beds:
- 3
- Lot size:
- 0.12 Acres
- Year built:
- 2024
- Baths:
- 2.00
- MLS#:
- 899618
- Subdivision:
- Vista Del Norte
ADDITIONAL INFORMATION
Floor plan DESERT ALOE. Features 3 Bedrooms, 2 Bath, Utility Room, Foyer, Spacious Master Suite. Features: Chefs Kitchen including 36' cooktop, direct hood vent, hidden controls dishwasher, stainless steel pot filler over cook top and large sliding back patio door unit. Energy advantage package is designed to reduce energy consumption by 40% exceeding energy star ratings! Call the listing agent for more details!
- Type:
- Single Family
- Sq.Ft.:
- 1,656
- Status:
- Active
- Beds:
- 3
- Lot size:
- 0.12 Acres
- Year built:
- 2024
- Baths:
- 2.00
- MLS#:
- 899615
- Subdivision:
- Vista Del Norte
ADDITIONAL INFORMATION
Floor plan COYACAN. Features 3 Bedrooms, 2 Bath, Utility Room, Foyer, Spacious Master Suite. Features: Chefs Kitchen including 36' cooktop, direct hood vent, hidden controls dishwasher, stainless steel pot filler over cook top and large sliding back patio door unit. Energy advantage package is designed to reduce energy consumption by 40% exceeding energy star ratings! Call the listing agent for more details!
Information is provided exclusively for consumers’ personal, non-commercial use, that it may not be used for any purpose other than to identify prospective properties consumers may be interested in purchasing, and that data is deemed reliable but is not guaranteed accurate by the MLS. Copyright 2024 Greater El Paso Multiple Listing Service, Inc. All rights reserved.
El Paso Real Estate
The median home value in El Paso, TX is $195,600. This is lower than the county median home value of $199,200. The national median home value is $338,100. The average price of homes sold in El Paso, TX is $195,600. Approximately 54.8% of El Paso homes are owned, compared to 36.85% rented, while 8.36% are vacant. El Paso real estate listings include condos, townhomes, and single family homes for sale. Commercial properties are also available. If you see a property you’re interested in, contact a El Paso real estate agent to arrange a tour today!
El Paso, Texas 79934 has a population of 676,395. El Paso 79934 is less family-centric than the surrounding county with 31.91% of the households containing married families with children. The county average for households married with children is 33.08%.
The median household income in El Paso, Texas 79934 is $51,325. The median household income for the surrounding county is $50,919 compared to the national median of $69,021. The median age of people living in El Paso 79934 is 33.5 years.
El Paso Weather
The average high temperature in July is 95 degrees, with an average low temperature in January of 30.8 degrees. The average rainfall is approximately 10.2 inches per year, with 3.4 inches of snow per year.
