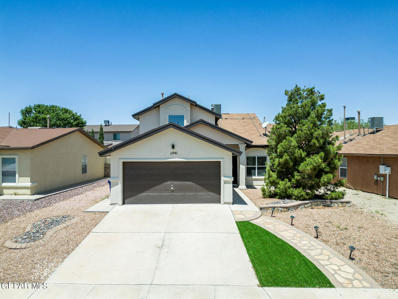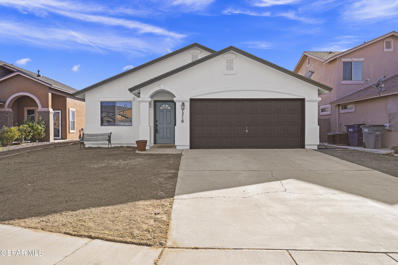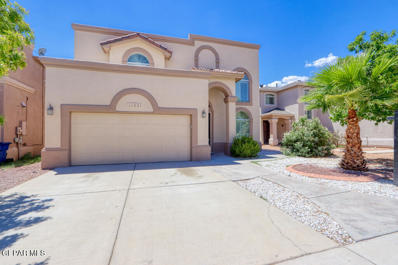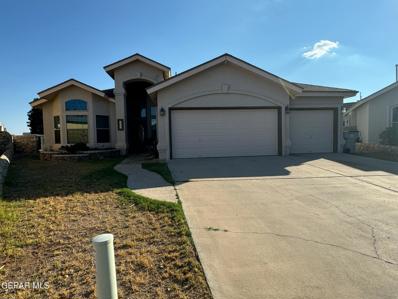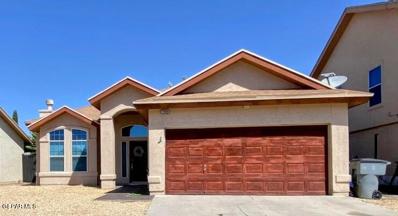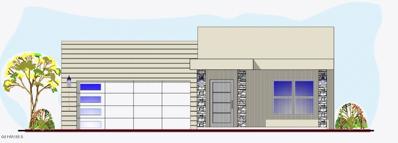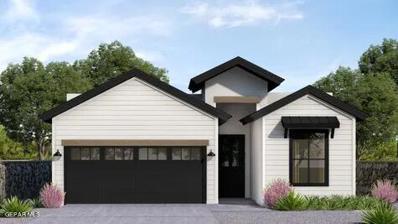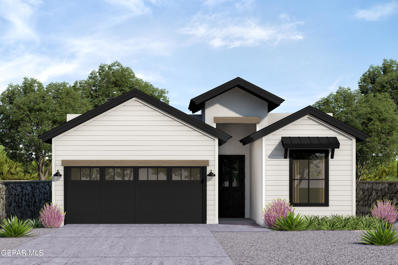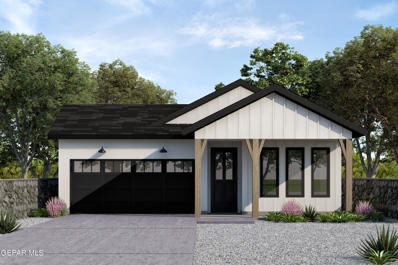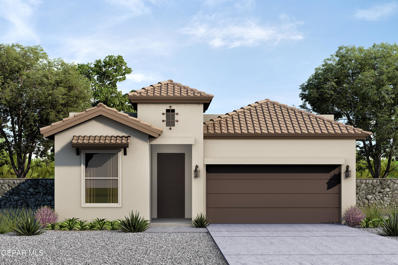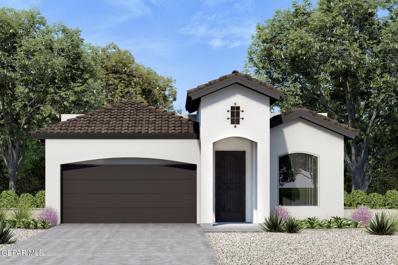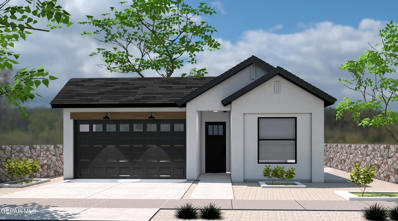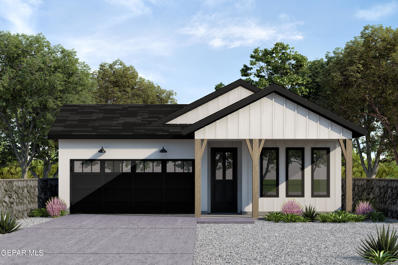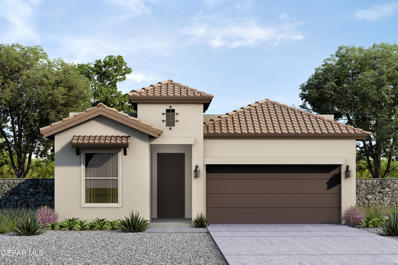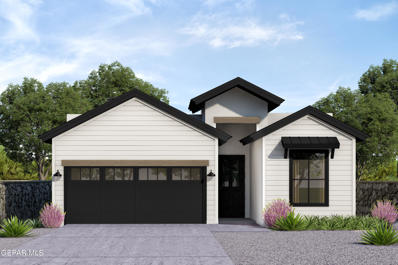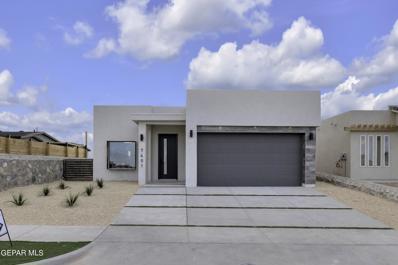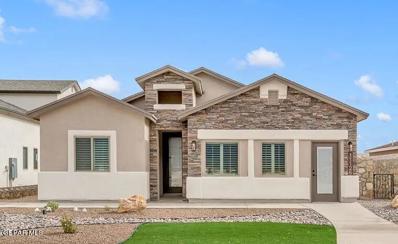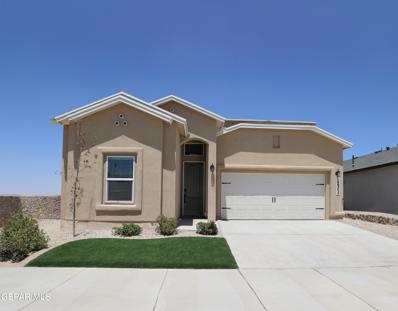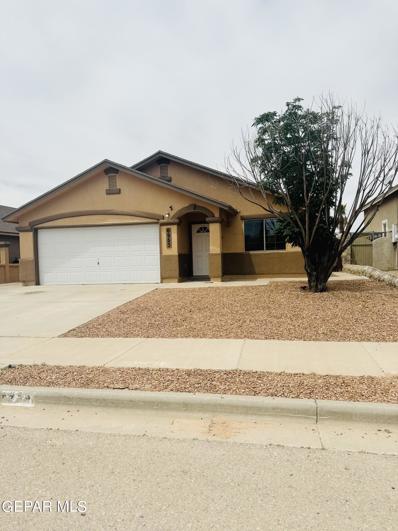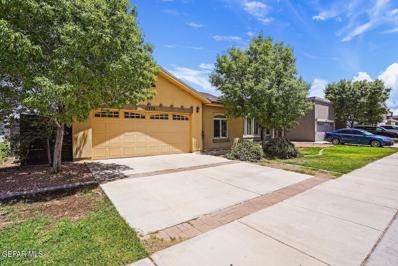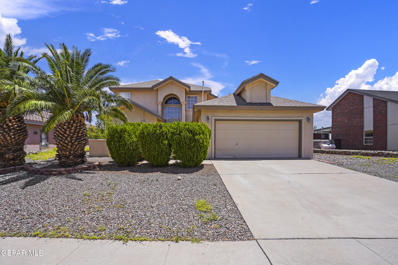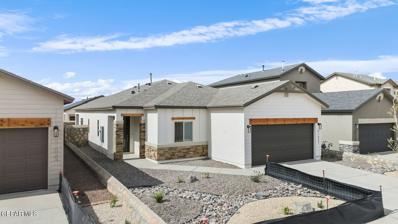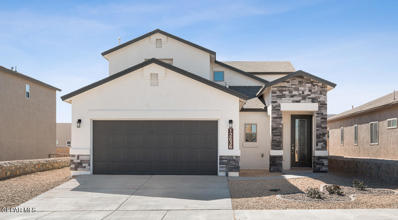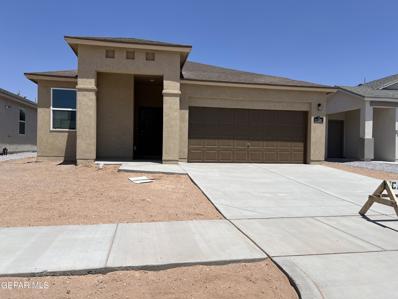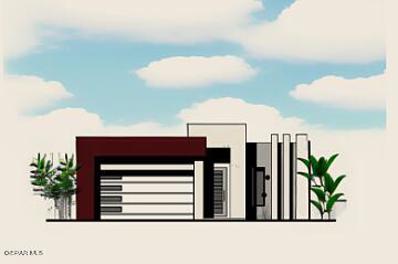El Paso TX Homes for Sale
- Type:
- Single Family
- Sq.Ft.:
- 1,491
- Status:
- Active
- Beds:
- 3
- Lot size:
- 0.12 Acres
- Year built:
- 2008
- Baths:
- 3.00
- MLS#:
- 908664
- Subdivision:
- Mesquite Hills
ADDITIONAL INFORMATION
Welcome to this spacious Northeast El Paso home, featuring 3 bedrooms and 2.5 baths. The property boasts a large open floor plan, an inviting upstairs loft that overlooks the living area and a convenient double attached garage. The walled backyard offers ample space for pets and outdoor enjoyment, with a covered patio perfect for relaxing. Located near the intersection of I54 and Mesquite Hills Dr, this home provides easy access to several nearby parks and the Painted Dunes Desert Golf Course. Additionally, the property is equipped with solar panels, maximizing energy efficiency in the sunny El Paso climate. The electricity bill ranges from $26 to $40 monthly! 25 years of warranty, 14 panels installed in winter 2022, warranty should remain until winter 2047. With its inviting curb appeal and modern amenities, this home is ready to welcome its new owners.
$225,000
7316 Tannery Way El Paso, TX 79934
- Type:
- Single Family
- Sq.Ft.:
- 1,454
- Status:
- Active
- Beds:
- 3
- Lot size:
- 0.13 Acres
- Year built:
- 2011
- Baths:
- 2.00
- MLS#:
- 908623
- Subdivision:
- Mesquite Hills
ADDITIONAL INFORMATION
Newly remodeled and close to Fort Bliss! Welcome to 7316 Tannery Way, a beautifully remodeled 3-bedroom, 2-bath home nestled in the desirable Mesquite Hills neighborhood on a quiet cul-de-sac. This stunning home boasts modern updates throughout, including fresh paint, upgraded flooring, and a stylish kitchen. The spacious, open floor plan is perfect for entertaining, and the large windows provide plenty of natural light. Large walk in newly remodeled primary bathroom walk in shower is perfect for an escape from a busy day. Would be a fantastic primary residence or rental home! Schedule a showing today!
- Type:
- Single Family
- Sq.Ft.:
- 2,120
- Status:
- Active
- Beds:
- 4
- Lot size:
- 0.11 Acres
- Year built:
- 2007
- Baths:
- 3.00
- MLS#:
- 908704
- Subdivision:
- Sandstone Ranch
ADDITIONAL INFORMATION
Discover Your Dream Home Just A Block From Marcus Uribe Park And Tom Lea Elementary! This Stunning Family Residence Is Minutes Away From Chuck Heinrich Memorial Park And The Franklin Mountains Trail System. Nestled On A Beautifully Landscaped Lot, Enjoy A Spacious Backyard With No Rear Neighbors And Swaying Palm Trees. Step Through The Elegant Wrought Iron Door Into A Bright Family Room Featuring Cathedral Ceilings And An Inviting Dining Area. The Updated Kitchen Boasts Granite Countertops, A Stylish Backsplash, And Brand-New Gas Appliances. A Cozy Den Off The Kitchen Offers Built-Ins And Serene Backyard Views. Retreat To The Luxurious Master Suite With A Bay Window Seat, Walk-In Closet, And A Relaxing Soaking Tub. The Oversized Second Bedrooms Provide Ample Space For Family Or Guests. Enjoy Your Private Shaded Patio With Epoxy Flooring, Surrounded by Mature Trees. With Fresh Paint Inside, Central Refrigerated Air, And A Separate Laundry Room, This Home In Sandstone Ranch Is A Must-See!
- Type:
- Single Family
- Sq.Ft.:
- 2,038
- Status:
- Active
- Beds:
- 4
- Lot size:
- 0.22 Acres
- Year built:
- 2004
- Baths:
- 2.00
- MLS#:
- 908487
- Subdivision:
- Columbia North
ADDITIONAL INFORMATION
Stunning home on a spacious cul-de-sac lot! This beautiful 4-bedroom gem is a must-see, ready for you to call home. It features two living areas, a cozy breakfast nook, a fireplace with ceramic logs, a kitchen island, stainless steel appliances. The master suite boasts a separate jetted tub and shower. Enjoy high vaulted ceilings, a 3-car garage, automatic sprinklers, stamped concrete, a covered porch, and a gorgeous backyard perfect for entertaining. Ideally located just minutes from US 54 and Loop 375!
- Type:
- Single Family
- Sq.Ft.:
- 1,214
- Status:
- Active
- Beds:
- 3
- Lot size:
- 0.12 Acres
- Year built:
- 2008
- Baths:
- 2.00
- MLS#:
- 907848
- Subdivision:
- Mesquite Hills
ADDITIONAL INFORMATION
Prime Location with Energy Savings! This stunning one-story home in the desirable Mesquite Hills subdivision comes with 21 solar panels, significantly reducing your electric bills! Featuring 3 bedrooms and 2 bathrooms, this home is perfect for comfortable living. The kitchen is fully equipped with a gas stove, microwave, dishwasher, and a center island. Enjoy the convenience of refrigerated air and the luxury of a master bathroom with a jetted tub and double vanities. With no carpet and tile flooring throughout, upkeep is a breeze. Relax in the cozy living room by the fireplace or step outside to your backyard oasis—complete with artificial turf, an outdoor grill, and a Pergola for shade. A two-car garage with an automatic opener rounds out this beautiful home. Don't miss out on this incredible opportunity!
- Type:
- Single Family
- Sq.Ft.:
- 1,792
- Status:
- Active
- Beds:
- 4
- Lot size:
- 0.13 Acres
- Baths:
- 2.00
- MLS#:
- 907394
- Subdivision:
- Vista Del Norte
ADDITIONAL INFORMATION
NEWLY CONSTRUCTED HOME TO BE COMPLETED JANUARY 2025! Introducing the lavish Westbrook home, boasting 1,762 square feet of luxurious living space. This stunning property features 4 bedrooms and 2 bathrooms, offering ample room for family and guests. Step onto the welcoming porch and enter the open floor plan, where a spacious kitchen, dining room, and family room await. The beautiful granite countertops add a touch of elegance, while plush carpeting in the bedrooms enhances comfort. The main living areas showcase stunning tile flooring, adding both style and durability. The primary suite boasts a spacious walk-in closet and double sinks for added convenience. With a separate laundry room and an insulat ed two-car garage, this home offers both practicality and comfort. Enjoy the benefits of the manabloc water system, ensuring efficient water management. Experience the epitome of luxury and comfort in the Westbrook home.
Open House:
Friday, 11/22 10:00-6:00PM
- Type:
- Single Family
- Sq.Ft.:
- 1,691
- Status:
- Active
- Beds:
- 3
- Lot size:
- 0.12 Acres
- Year built:
- 2024
- Baths:
- 2.00
- MLS#:
- 907406
- Subdivision:
- Vista Del Norte
ADDITIONAL INFORMATION
Experience the elegance of the Sand Hills Farmhouse— a premier design located in the Vista Del Norte community of Northeast El Paso. This stunning 3-bedroom, 2-bathroom residence combines superior design with top-notch construction. Energy Star Certified: enjoy the benefits of spray foam insulation, 14 SEER HVAC, whole house ventilation system. Sophisticated Details: finished plywood cabinets with decorative lighting, quartz countertops, and stylish window shutters. Spacious Interiors: impressive 10-foot ceilings throughout the entry, living room, dining area, and kitchen. This home offers remarkable value and a unique opportunity for all buyers. Contact us today to schedule your appointment and explore the luxury of El Paso's premier new construction home builder!
- Type:
- Single Family
- Sq.Ft.:
- 1,691
- Status:
- Active
- Beds:
- 3
- Lot size:
- 0.12 Acres
- Year built:
- 2024
- Baths:
- 2.00
- MLS#:
- 907405
- Subdivision:
- Vista Del Norte
ADDITIONAL INFORMATION
Experience the elegance of the Sand Hills Farmhouse— a premier design located in the Vista Del Norte community of Northeast El Paso. This stunning 3-bedroom, 2-bathroom residence combines superior design with top-notch construction. Energy Star Certified: enjoy the benefits of spray foam insulation, 14 SEER HVAC, whole house ventilation system. Sophisticated Details: finished plywood cabinets with decorative lighting, quartz countertops, and stylish window shutters. Spacious Interiors: impressive 10-foot ceilings throughout the entry, living room, dining area, and kitchen. This home offers remarkable value and a unique opportunity for all buyers. Contact us today to schedule your appointment and explore the luxury of El Paso's premier new construction home builder!
- Type:
- Single Family
- Sq.Ft.:
- 1,784
- Status:
- Active
- Beds:
- 3
- Lot size:
- 0.12 Acres
- Year built:
- 2024
- Baths:
- 2.00
- MLS#:
- 907363
- Subdivision:
- Vista Del Norte
ADDITIONAL INFORMATION
Experience the elegance of the Pine Valley Farmhouse— a premier design located in the Vista Del Norte community of Northeast El Paso. This stunning 3-bedroom, 2-bathroom plus a flex room residence combines superior design with top-notch construction. Energy Star Certified: enjoy the benefits of spray foam insulation, 14 SEER HVAC, whole house ventilation system. Sophisticated Details: finished plywood cabinets with decorative lighting, quartz countertops, and stylish window shutters. Spacious Interiors: impressive 10-foot ceilings throughout the entry, living room, dining area, and kitchen. This home offers remarkable value and a unique opportunity for all buyers. Contact us today to schedule your appointment and explore the luxury of El Paso's premier new construction home builder!
- Type:
- Single Family
- Sq.Ft.:
- 1,691
- Status:
- Active
- Beds:
- 3
- Lot size:
- 0.12 Acres
- Year built:
- 2024
- Baths:
- 2.00
- MLS#:
- 907360
- Subdivision:
- Vista Del Norte
ADDITIONAL INFORMATION
Experience the elegance of the Sand Hills Spanish— a premier design located in the Vista Del Norte community of Northeast El Paso. This stunning 3-bedroom, 2-bathroom residence combines superior design with top-notch construction. Energy Star Certified: enjoy the benefits of spray foam insulation, 14 SEER HVAC, whole house ventilation system. Sophisticated Details: finished plywood cabinets with decorative lighting, quartz countertops, and stylish window shutters. Spacious Interiors: impressive 10-foot ceilings throughout the entry, living room, dining area, and kitchen. This home offers remarkable value and a unique opportunity for all buyers. Contact us today to schedule your appointment and explore the luxury of El Paso's premier new construction home builder!
- Type:
- Single Family
- Sq.Ft.:
- 1,784
- Status:
- Active
- Beds:
- 3
- Lot size:
- 0.11 Acres
- Year built:
- 2024
- Baths:
- 2.00
- MLS#:
- 907115
- Subdivision:
- Vista Del Norte
ADDITIONAL INFORMATION
Experience the elegance of the Pine Valley Spanish floor plan, a premier design by LEH Luxury Homes in the Vista Del Norte community of Northeast El Paso. This stunning 3-bedroom, 2-bathroom plus a flex room residence combines superior design with top-notch construction features: High Efficiency: Enjoy the benefits of spray foam insulation in living areas and garage, along with a 14 SEER HVAC system. Sophisticated Details: Admire the finished plywood cabinets with decorative lighting and stylish window shutters. Spacious Interiors: Benefit from the open feel with impressive 10-foot ceilings throughout the entry, living room, dining area, and kitchen. This home offers remarkable value and a unique opportunity for all buyers. Contact us today to schedule your appointment and explore the luxury of LEH Homes!
- Type:
- Single Family
- Sq.Ft.:
- 1,638
- Status:
- Active
- Beds:
- 3
- Lot size:
- 0.11 Acres
- Year built:
- 2024
- Baths:
- 2.00
- MLS#:
- 907092
- Subdivision:
- Vista Del Norte
ADDITIONAL INFORMATION
Experience the elegance of the Cap Rock II Farmhouse floor plan, a premier design by LEH Luxury Homes in the Vista Del Norte community of Northeast El Paso. This stunning 3-bedroom, 2-bathroom residence combines superior design with top-notch construction features: High Efficiency: Enjoy the benefits of spray foam insulation in living areas and garage, along with a 14 SEER HVAC system. Sophisticated Details: Admire the finished plywood cabinets with decorative lighting and stylish window shutters. Spacious Interiors: Benefit from the open feel with impressive 10-foot ceilings throughout the entry, living room, dining area, and kitchen. This home offers remarkable value and a unique opportunity for all buyers. Contact us today to schedule your appointment and explore the luxury of LEH Homes!
- Type:
- Single Family
- Sq.Ft.:
- 1,784
- Status:
- Active
- Beds:
- 3
- Lot size:
- 0.11 Acres
- Year built:
- 2024
- Baths:
- 2.00
- MLS#:
- 907091
- Subdivision:
- Vista Del Norte
ADDITIONAL INFORMATION
Experience the elegance of the Pine Valley Farmhouse floor plan, a premier design by LEH Luxury Homes in the Vista Del Norte community of Northeast El Paso. This stunning 3-bedroom, 2-bathroom plus a flex room residence combines superior design with top-notch construction features: High Efficiency: Enjoy the benefits of spray foam insulation in living areas and garage, along with a 14 SEER HVAC system. Sophisticated Details: Admire the finished plywood cabinets with decorative lighting and stylish window shutters. Spacious Interiors: Benefit from the open feel with impressive 10-foot ceilings throughout the entry, living room, dining area, and kitchen. This home offers remarkable value and a unique opportunity for all buyers. Contact us today to schedule your appointment and explore the luxury of LEH Homes!
- Type:
- Single Family
- Sq.Ft.:
- 1,691
- Status:
- Active
- Beds:
- 3
- Lot size:
- 0.11 Acres
- Year built:
- 2024
- Baths:
- 2.00
- MLS#:
- 907090
- Subdivision:
- Vista Del Norte
ADDITIONAL INFORMATION
Experience the elegance of the Sand Hills Spanish floor plan, a premier design by LEH Luxury Homes in the Vista Del Norte community of Northeast El Paso. This stunning 3-bedroom, 2-bathroom residence combines superior design with top-notch construction features: High Efficiency: Enjoy the benefits of spray foam insulation in living areas and garage, along with a 14 SEER HVAC system. Sophisticated Details: Admire the finished plywood cabinets with decorative lighting and stylish window shutters. Spacious Interiors: Benefit from the open feel with impressive 10-foot ceilings throughout the entry, living room, dining area, and kitchen. This home offers remarkable value and a unique opportunity for all buyers. Contact us today to schedule your appointment and explore the luxury of LEH Homes!
- Type:
- Single Family
- Sq.Ft.:
- 1,691
- Status:
- Active
- Beds:
- 3
- Lot size:
- 0.11 Acres
- Year built:
- 2024
- Baths:
- 2.00
- MLS#:
- 907083
- Subdivision:
- Vista Del Norte
ADDITIONAL INFORMATION
Experience the elegance of the Sand Hills Farmhouse floor plan, a premier design by LEH Luxury Homes in the Vista Del Norte community of Northeast El Paso. This stunning 3-bedroom, 2-bathroom residence combines superior design with top-notch construction features: High Efficiency: Enjoy the benefits of spray foam insulation in living areas and garage, along with a 14 SEER HVAC system. Sophisticated Details: Admire the finished plywood cabinets with decorative lighting and stylish window shutters. Spacious Interiors: Benefit from the open feel with impressive 10-foot ceilings throughout the entry, living room, dining area, and kitchen. This home offers remarkable value and a unique opportunity for all buyers. Contact us today to schedule your appointment and explore the luxury of LEH Homes!
- Type:
- Single Family
- Sq.Ft.:
- 1,317
- Status:
- Active
- Beds:
- 3
- Lot size:
- 0.12 Acres
- Year built:
- 2024
- Baths:
- 2.00
- MLS#:
- 906967
- Subdivision:
- Vista Del Norte
ADDITIONAL INFORMATION
Catch the vibe. Step into this chic 3-bedroom stunner, it's giving all the modern, fresh feels. Designed with a flow that just hits different, it's the perfect blend of style and comfort. Discover modern elegance in this brand-new one story home, featuring an open-concept design ideal for contemporary living. This beautifully crafted residence boasts three spacious bedrooms and two stylish bathrooms,. The heart of the home is the expansive kitchen with a central island, perfect for both cooking and casual dining. Relax in the inviting living room, complete with a cozy fireplace that adds a touch of warmth and charm. Located in a desirable neighborhood, this home combines functionality with sleek, modern finishes. Don't miss the opportunity to own this exceptional property. Contact us today to schedule a viewing!
- Type:
- Single Family
- Sq.Ft.:
- 1,723
- Status:
- Active
- Beds:
- 4
- Lot size:
- 0.12 Acres
- Year built:
- 2024
- Baths:
- 2.00
- MLS#:
- 906822
- Subdivision:
- Vista Del Norte
ADDITIONAL INFORMATION
The Rhode Island, Plan R7231C. One of our newest single-story floor plans with 4 bedrooms,or 3 bedrooms and a Flex Room, 2 baths, with a large walk-in shower in the master bath, a large open concept, a kitchen with an island that has room for bar stools, a 'Gourmet Style' kitchen, lots of ceramic tile flooring, granite counter tops, and much more.
$264,950
12136 Sanaa Drive El Paso, TX 79934
- Type:
- Single Family
- Sq.Ft.:
- 1,935
- Status:
- Active
- Beds:
- 4
- Lot size:
- 0.13 Acres
- Year built:
- 2024
- Baths:
- 3.00
- MLS#:
- 906774
- Subdivision:
- Desert Sage Estates
ADDITIONAL INFORMATION
Absolutely stunning single-level floorplan featuring 4 bedrooms and 3 bathrooms. 2 EN-Suite Bedrooms This home boasts an abundance of desirable features! With its spacious open concept layout, it's perfect for bringing the whole family together. Not to mention the luxurious spa-like bathroom for added relaxation. Please note that this listing is subject to errors, omissions, and changes without prior notice. While the information provided is deemed reliable, it is not guaranteed. Photos are included for illustrative purposes. Pls Verify Schools
- Type:
- Single Family
- Sq.Ft.:
- 1,590
- Status:
- Active
- Beds:
- 3
- Lot size:
- 0.13 Acres
- Year built:
- 2010
- Baths:
- 2.00
- MLS#:
- 906729
- Subdivision:
- Mesquite Hills
ADDITIONAL INFORMATION
Beautiful one story home nestled in the Mesquite Hills of North El Paso, has been well maintained and updated with refrigerated AC. Plenty of living space for a growing family to enjoy.
- Type:
- Single Family
- Sq.Ft.:
- 1,534
- Status:
- Active
- Beds:
- 4
- Lot size:
- 0.13 Acres
- Year built:
- 2015
- Baths:
- 2.00
- MLS#:
- 906517
- Subdivision:
- Sandstone Ranch
ADDITIONAL INFORMATION
Check out this single-story home in Sandstone Ranch, right here in North East El Paso. It has PAID OFF Solar panels, so you can forget about those big electric bills and just enjoy the air conditioner in the summer and the heat in the winter. With real grass in the back yard, it has the perfect place for a BBQ or tossing a ball around. The neighborhood perfect for any family—close to parks, schools, and you can zip over to Fort Bliss or anywhere in the city in no time. Whether you're military or just looking for a good spot that's got it all without the hassle, this home's a real find. Grab this chance to own a hassle-free home in a desirable neighborhood where everything you need is just around the corner.
- Type:
- Single Family
- Sq.Ft.:
- 2,033
- Status:
- Active
- Beds:
- 3
- Lot size:
- 0.22 Acres
- Year built:
- 1997
- Baths:
- 3.00
- MLS#:
- 906404
- Subdivision:
- North Hills
ADDITIONAL INFORMATION
Welcome to this charming two-story home nestled on a spacious lot, boasting stunning views of the Franklin Mountains and conveniently located across from a park. This meticulously maintained residence features 3 bedrooms and 3 bathrooms, highlighted by elegant hardwood flooring and an inviting fireplace that adds a touch of warmth to the living space. The home is flooded with natural light, creating a warm and welcoming ambiance. The spacious kitchen is equipped with stainless steel appliances, a convenient kitchen island, and ample cabinet space for all your culinary needs. Enjoy the grandeur of cathedral ceilings and the convenience of the main bedroom located on the first floor. The main bathroom offers luxurious amenities including a double sink, jetted tub, separate shower, and spacious walk-in closets for added storage. Upstairs, you'll find two additional bedrooms with a Jack and Jill bathroom, providing comfort and convenience for the family.
- Type:
- Single Family
- Sq.Ft.:
- 1,593
- Status:
- Active
- Beds:
- 3
- Lot size:
- 0.12 Acres
- Year built:
- 2024
- Baths:
- 2.00
- MLS#:
- 906330
- Subdivision:
- Vista Del Norte
ADDITIONAL INFORMATION
The Oregon, Plan R5931C. One of our newest single-story floor plans with 'Farmhouse Elevation' with 3 bedrooms, 2 baths, with a large walk-in shower in the master bath, a large open concept, a kitchen with an island that has room for bar stools, a 'Gourmet Style' kitchen, lots of ceramic tile flooring, granite counter tops, and much more. Pictures are not of the actual home.
- Type:
- Single Family
- Sq.Ft.:
- 2,142
- Status:
- Active
- Beds:
- 4
- Lot size:
- 0.12 Acres
- Year built:
- 2024
- Baths:
- 3.00
- MLS#:
- 906328
- Subdivision:
- Vista Del Norte
ADDITIONAL INFORMATION
The Idaho, Plan R1424C. One of our newest two-story floor plans with 4 bedrooms and a loft, with the master downstairs, 2.5 baths, with a large walk-in shower in the master bath, a large open concept, a kitchen with an island that has room for bar stools, a 'Gourmet Style' kitchen, lots of ceramic tile flooring, the 'Cultured Stone Elevation', granite counter tops, and much more.
- Type:
- Single Family
- Sq.Ft.:
- 1,520
- Status:
- Active
- Beds:
- 3
- Lot size:
- 0.5 Acres
- Year built:
- 2024
- Baths:
- 2.00
- MLS#:
- 906006
- Subdivision:
- Vista Del Norte
ADDITIONAL INFORMATION
The Marina features 3 bedroom 2 bathrooms. Single story double car garage. SELECT YOUR COLORS
$259,950
12137 Bahjat Drive El Paso, TX 79934
- Type:
- Single Family
- Sq.Ft.:
- 1,565
- Status:
- Active
- Beds:
- 3
- Lot size:
- 0.12 Acres
- Year built:
- 2024
- Baths:
- 2.00
- MLS#:
- 905990
- Subdivision:
- Desert Sage Estates
ADDITIONAL INFORMATION
Welcome to your dream home! This stunning 3-bedroom, 2-bath residence perfectly blends modern style with cozy charm. The Monte Cristi floor plan offers an open-concept living area featuring clean lines, contemporary finishes, and welcoming spaces ideal for both relaxing and entertaining. The kitchen is a chef's delight, boasting stainless steel appliances, quartz countertops, and a sleek island. The master suite is a peaceful retreat with an en-suite bathroom, double vanity, and walk-in shower. Two additional bedrooms provide ample space for family, guests, or a home office. Constructed with high-quality materials and thoughtful design, this home seamlessly combines elegance and comfort. Your new lifestyle awaits!
Information is provided exclusively for consumers’ personal, non-commercial use, that it may not be used for any purpose other than to identify prospective properties consumers may be interested in purchasing, and that data is deemed reliable but is not guaranteed accurate by the MLS. Copyright 2024 Greater El Paso Multiple Listing Service, Inc. All rights reserved.
El Paso Real Estate
The median home value in El Paso, TX is $195,600. This is lower than the county median home value of $199,200. The national median home value is $338,100. The average price of homes sold in El Paso, TX is $195,600. Approximately 54.8% of El Paso homes are owned, compared to 36.85% rented, while 8.36% are vacant. El Paso real estate listings include condos, townhomes, and single family homes for sale. Commercial properties are also available. If you see a property you’re interested in, contact a El Paso real estate agent to arrange a tour today!
El Paso, Texas 79934 has a population of 676,395. El Paso 79934 is less family-centric than the surrounding county with 31.91% of the households containing married families with children. The county average for households married with children is 33.08%.
The median household income in El Paso, Texas 79934 is $51,325. The median household income for the surrounding county is $50,919 compared to the national median of $69,021. The median age of people living in El Paso 79934 is 33.5 years.
El Paso Weather
The average high temperature in July is 95 degrees, with an average low temperature in January of 30.8 degrees. The average rainfall is approximately 10.2 inches per year, with 3.4 inches of snow per year.
