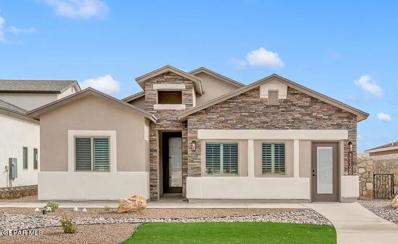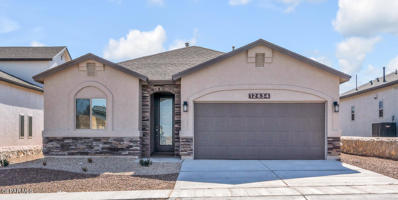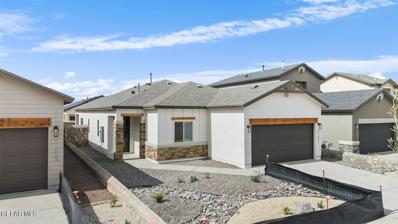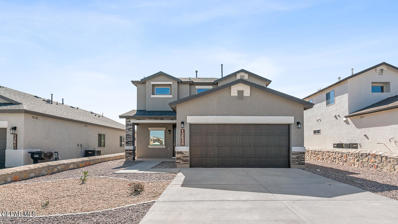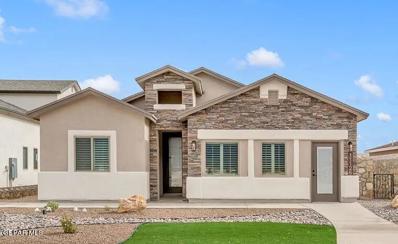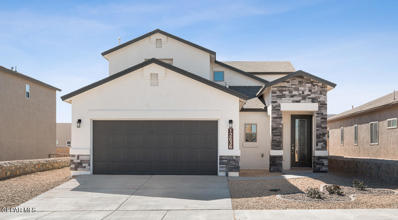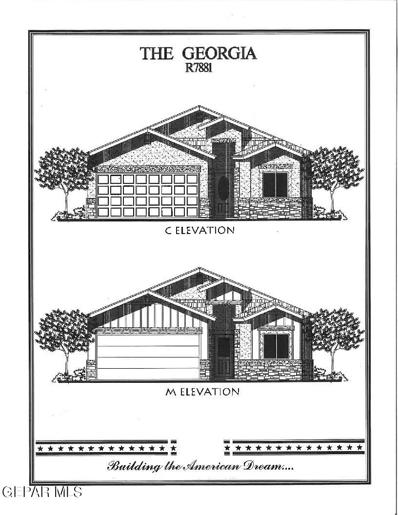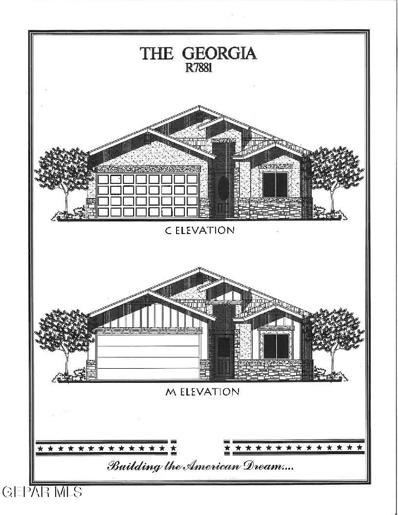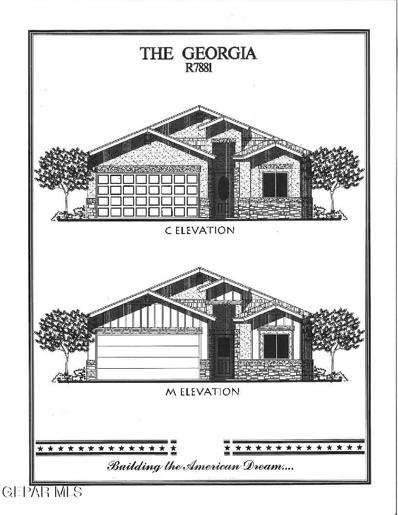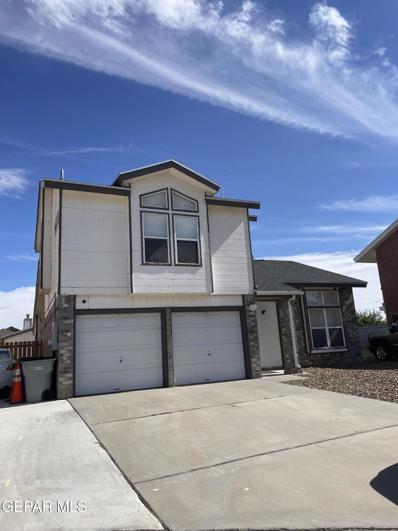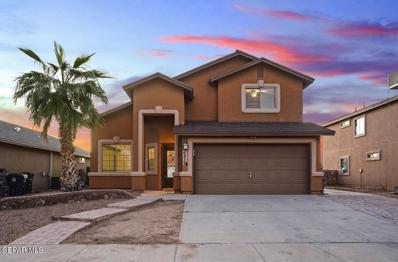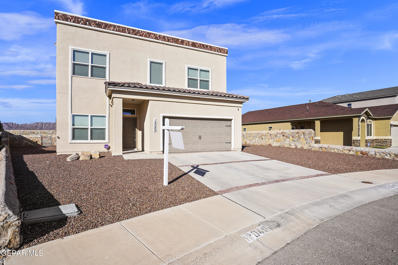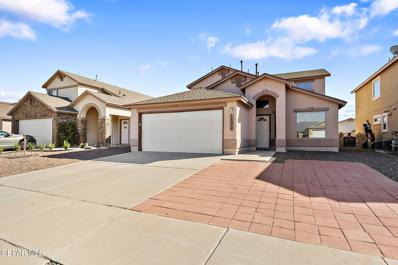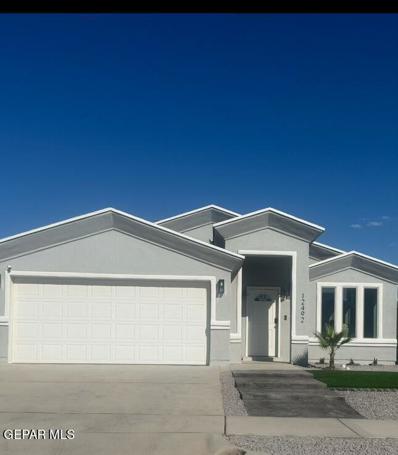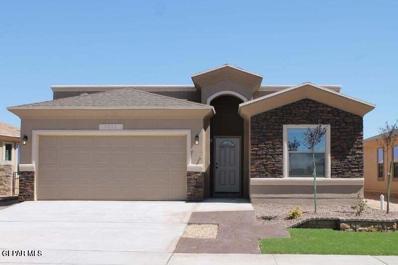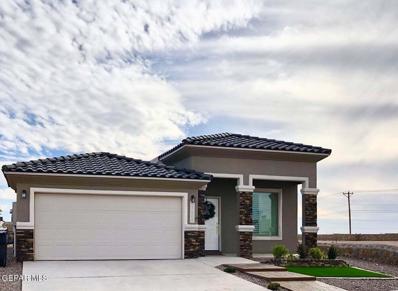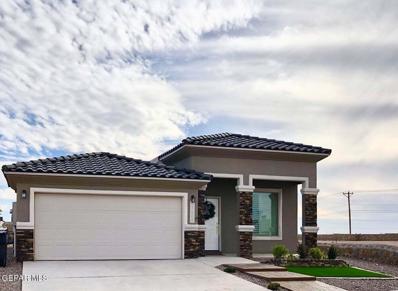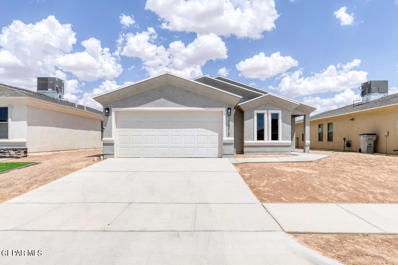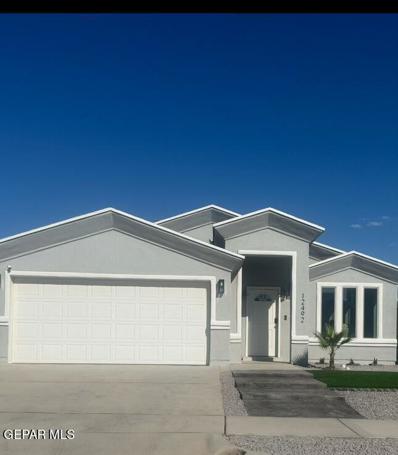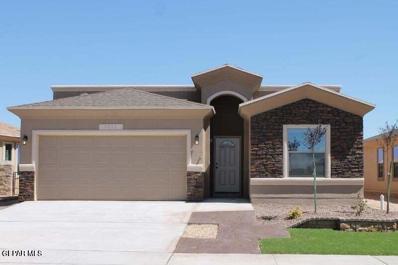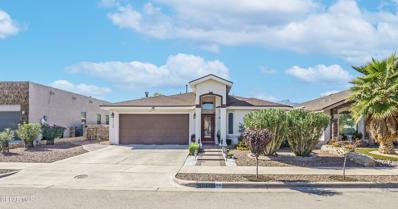El Paso TX Homes for Sale
- Type:
- Single Family
- Sq.Ft.:
- 1,723
- Status:
- Active
- Beds:
- 4
- Lot size:
- 0.12 Acres
- Baths:
- 2.00
- MLS#:
- 911505
- Subdivision:
- Vista Del Norte
ADDITIONAL INFORMATION
The Rhode Island, Plan R7231M. One of our newest single-story floor plans with 4 bedrooms,or 3 bedrooms and a Flex Room, 2 baths, with a large walk-in shower in the master bath, a large open concept, a kitchen with an island that has room for bar stools, a 'Gourmet Style' kitchen, lots of ceramic tile flooring, granite counter tops, and much more.
- Type:
- Single Family
- Sq.Ft.:
- 1,635
- Status:
- Active
- Beds:
- 4
- Lot size:
- 0.12 Acres
- Baths:
- 2.00
- MLS#:
- 911501
- Subdivision:
- Vista Del Norte
ADDITIONAL INFORMATION
The Kentucky, Plan R6351C. One of our favorite single-story floor plans with 4 bedrooms, 2 baths, with a large walk-in shower in the master bath, a large open concept, a kitchen with an island that has room for bar stools, a 'Gourmet Style' kitchen, lots of ceramic tile flooring, granite counter tops, and much more. Pictures are not of the actual home.
- Type:
- Single Family
- Sq.Ft.:
- 1,593
- Status:
- Active
- Beds:
- 3
- Lot size:
- 0.12 Acres
- Baths:
- 2.00
- MLS#:
- 911499
- Subdivision:
- Vista Del Norte
ADDITIONAL INFORMATION
The Oregon, Plan R5931M. One of our newest single-story floor plans with 'Farmhouse Elevation' with 3 bedrooms, 2 baths, with a large walk-in shower in the master bath, a large open concept, a kitchen with an island that has room for bar stools, a 'Gourmet Style' kitchen, lots of ceramic tile flooring, granite counter tops,'Farmhouse Elevation' and much more. Pictures are not of the actual home.
- Type:
- Single Family
- Sq.Ft.:
- 1,942
- Status:
- Active
- Beds:
- 3
- Lot size:
- 0.12 Acres
- Baths:
- 3.00
- MLS#:
- 911494
- Subdivision:
- Vista Del Norte
ADDITIONAL INFORMATION
The Nevada 2, Plan R9422M. One of our newest two-story floor plans with 3 bedrooms, all upstairs, 2.5 baths, with a large walk-in shower in the master bath, a large open concept, a kitchen with an island that has room for bar stools, a 'Gourmet Style' kitchen, lots of ceramic tile flooring, granite counter tops, and much more.
- Type:
- Single Family
- Sq.Ft.:
- 1,723
- Status:
- Active
- Beds:
- 4
- Lot size:
- 0.12 Acres
- Baths:
- 2.00
- MLS#:
- 911491
- Subdivision:
- Vista Del Norte
ADDITIONAL INFORMATION
The Rhode Island, Plan R7231C. One of our newest single-story floor plans with 4 bedrooms,or 3 bedrooms and a Flex Room, 2 baths, with a large walk-in shower in the master bath, a large open concept, a kitchen with an island that has room for bar stools, a 'Gourmet Style' kitchen, lots of ceramic tile flooring, granite counter tops, and much more.
- Type:
- Single Family
- Sq.Ft.:
- 2,142
- Status:
- Active
- Beds:
- 4
- Lot size:
- 0.12 Acres
- Baths:
- 3.00
- MLS#:
- 911489
- Subdivision:
- Vista Del Norte
ADDITIONAL INFORMATION
The Idaho, Plan R1424C. One of our newest two-story floor plans with 4 bedrooms and a loft, with the master downstairs, 2.5 baths, with a large walk-in shower in the master bath, a large open concept, a kitchen with an island that has room for bar stools, a 'Gourmet Style' kitchen, lots of ceramic tile flooring, the 'Cultured Stone Elevation', granite counter tops, and much more.
- Type:
- Single Family
- Sq.Ft.:
- 1,788
- Status:
- Active
- Beds:
- 4
- Lot size:
- 0.12 Acres
- Baths:
- 3.00
- MLS#:
- 911488
- Subdivision:
- Vista Del Norte
ADDITIONAL INFORMATION
The Georgia, Plan R7881C. One of our newest single-story floor plans with 4 bedrooms, 2.5 baths, with a large walk-in shower in the master bath, a large open concept, a kitchen with an island that has room for bar stools, a 'Gourmet Style' kitchen, a 'Cultured Stone Elevation', lots of ceramic tile flooring, granite counter tops, and much more. Pictures are for viewing purposes and not of this particular property.
- Type:
- Single Family
- Sq.Ft.:
- 1,788
- Status:
- Active
- Beds:
- 4
- Lot size:
- 0.12 Acres
- Baths:
- 3.00
- MLS#:
- 911487
- Subdivision:
- Vista Del Norte
ADDITIONAL INFORMATION
The Georgia, Plan R7881M. One of our newest single-story floor plans with 4 bedrooms, 2.5 baths, with a large walk-in shower in the master bath, a large open concept, a kitchen with an island that has room for bar stools, a 'Gourmet Style' kitchen, a 'Farmhouse Elevation', lots of ceramic tile flooring, granite counter tops, and much more. Pictures are for viewing purposes and not of this particular property.
- Type:
- Single Family
- Sq.Ft.:
- 1,788
- Status:
- Active
- Beds:
- 4
- Lot size:
- 0.12 Acres
- Baths:
- 3.00
- MLS#:
- 911486
- Subdivision:
- Vista Del Norte
ADDITIONAL INFORMATION
The Georgia, Plan R7881C. One of our newest single-story floor plans with 4 bedrooms, 2.5 baths, with a large walk-in shower in the master bath, a large open concept, a kitchen with an island that has room for bar stools, a 'Gourmet Style' kitchen, a 'Cultured Stone Elevation', lots of ceramic tile flooring, granite counter tops, and much more. Pictures are for viewing purposes and not of this particular property.
- Type:
- Single Family
- Sq.Ft.:
- 1,383
- Status:
- Active
- Beds:
- 3
- Lot size:
- 6,811 Acres
- Year built:
- 1995
- Baths:
- 2.00
- MLS#:
- 911468
- Subdivision:
- North Hills
ADDITIONAL INFORMATION
PROPERTY IS LOCATED ON A CUL DE SAC VERY LITTLE TRAFFIC GREAT FOR FAMILY!!! BEAUTIFUL BACKYARD WITH LARGE WORKSHOP VERY PRIVATE YARD !! 3. BDRMS 2 FULL BATHS MASTER BEDROOM DOWN STAIRS ! 1383 SQ FT SHOWS PRIDE OF OWNERSHIP!
- Type:
- Single Family
- Sq.Ft.:
- 1,974
- Status:
- Active
- Beds:
- 4
- Lot size:
- 0.13 Acres
- Year built:
- 2010
- Baths:
- 3.00
- MLS#:
- 911470
- Subdivision:
- Mesquite Hills
ADDITIONAL INFORMATION
Welcome to this beautiful home in the desirable Mesquite Hills Subdivision of North East El Paso, where stunning sunset views of the Franklin Mountains are yours to enjoy every evening. This spacious home features a zoned master suite, offering privacy and a personal retreat. Upstairs, a large loft provides versatile space perfect for a family room, home office, or play area. The updated kitchen is a highlight, equipped with modern finishes and ready for your culinary adventures. Fresh new carpet adds comfort and style throughout. The backyard offers tranquility with no neighbors behind, ensuring added privacy and open views. This home is a blend of comfort and modern style, providing the perfect setting for relaxed living in a scenic location. Don't miss the chance to make this Mesquite Hills gem your own!
- Type:
- Single Family
- Sq.Ft.:
- 2,794
- Status:
- Active
- Beds:
- 5
- Lot size:
- 0.17 Acres
- Year built:
- 2019
- Baths:
- 4.00
- MLS#:
- 911406
- Subdivision:
- Mesquite Hills
ADDITIONAL INFORMATION
Check out this immaculate 5 bedroom home with a bonus loft space up stairs. This home features 3 full bathrooms as well as a half bath! This home has the perfect open concept floor plan with a large gourmet kitchen and dining/living space with high ceilings! This home has spacious bedrooms and a loft space with plenty of room for everyone! The lot is situated at the edge of the neighborhood with a perfect view of the Franklin mountains! The backyard is fully landscaped and perfect for a peaceful evening dinner! This home has solar panels and is well insulated making for low costs!
- Type:
- Single Family
- Sq.Ft.:
- 1,842
- Status:
- Active
- Beds:
- 3
- Lot size:
- 0.11 Acres
- Year built:
- 2013
- Baths:
- 3.00
- MLS#:
- 911403
- Subdivision:
- Mesquite Hills
ADDITIONAL INFORMATION
Charming Home in Mesquite Hills Subdivision Welcome to 12012 Copper Hill Place. This delightful residence features 3 spacious bedrooms and 2.5 bathrooms, offering the perfect blend of comfort and style. As you enter, you're greeted by a bright and airy formal living area with high ceilings. The kitchen is a good size and boasts upgraded Samsung appliances and ample space that's perfect for any chef. The master suite is located conveniently on the first floor, spacious enough to accommodate a king-size bedroom set, providing a private oasis for relaxation. Upstairs, you'll find a large loft that's perfect for family movie nights or as a play area for kids, along with two additional good-sized bedrooms, ideal for guests or family. Outside, enjoy the proximity to a nearby park, perfect for outdoor activities, and a variety of restaurants and shopping stores just moments away, ensuring convenience at your fingertips.
$258,950
12197 Bahjat Drive El Paso, TX 79934
- Type:
- Single Family
- Sq.Ft.:
- 1,535
- Status:
- Active
- Beds:
- 4
- Lot size:
- 0.14 Acres
- Baths:
- 2.00
- MLS#:
- 911399
- Subdivision:
- Desert Sage Estates
ADDITIONAL INFORMATION
Enjoy a quiet suburban living just minutes away from city amenities in the Ayde floor plan. This spacious home is very family and friend oriented with an open walk thru kitchen in the center of the home. Just enough space to entertain while still feeling cozy. The master suite comes with a walk -in closet and shower tub. The 3 additional bedrooms have a shared bath. Kitchen also comes with stainless steel Whirlpool appliances and granite counter tops. Pictures are of model home
$255,950
12193 Bahjat Drive El Paso, TX 79934
- Type:
- Single Family
- Sq.Ft.:
- 1,583
- Status:
- Active
- Beds:
- 3
- Lot size:
- 0.12 Acres
- Baths:
- 2.00
- MLS#:
- 911396
- Subdivision:
- Desert Sage Estates
ADDITIONAL INFORMATION
Enjoy quiet suburban living in this roomy home is very family friendly with an extremely large open living area that surrounds the kitchen/dining area. The master suite comes with a walk-in closet and a separate shower. The 2 additional bedrooms have a shared bath. Kitchen also comes with stainless steel appliances and granite counter tops. (Karla floor plan) Pictures are of model home not actual listing, For viewing purposes only.
$255,950
12173 Bahjat Drive El Paso, TX 79934
- Type:
- Single Family
- Sq.Ft.:
- 1,527
- Status:
- Active
- Beds:
- 3
- Lot size:
- 0.12 Acres
- Baths:
- 2.00
- MLS#:
- 911395
- Subdivision:
- Desert Sage Estates
ADDITIONAL INFORMATION
Enjoy a quiet suburban living just minutes away from city amenities in our Carmella floor plan. This spacious home is very family and friend oriented with open living and dinning space. More than enough space to entertain while still feeling cozy. The master suite has a large walk in closet. Kitchen includes all stainless steel appliances and granite counter tops. Pictures are of model home.
$255,950
12169 Bahjat Drive El Paso, TX 79934
- Type:
- Single Family
- Sq.Ft.:
- 1,495
- Status:
- Active
- Beds:
- 4
- Lot size:
- 0.12 Acres
- Baths:
- 2.00
- MLS#:
- 911387
- Subdivision:
- Desert Sage Estates
ADDITIONAL INFORMATION
Enjoy quiet suburban living in the Yoli F floorplan. An amazing single level home with an inviting open living space to entertain guest and open kitchen area as well with stainless steel kitchen appliance package. The Yoli F includes four bedrooms and two baths with utility room and double car garage. The master suite comes with a walk -in closet and stand up shower. Pictures are of model home, not actual listing.
$255,950
12153 Bahjat Drive El Paso, TX 79934
- Type:
- Single Family
- Sq.Ft.:
- 5,175
- Status:
- Active
- Beds:
- 4
- Lot size:
- 0.12 Acres
- Baths:
- 2.00
- MLS#:
- 911381
- Subdivision:
- Desert Sage Estates
ADDITIONAL INFORMATION
Enjoy quiet suburban living in the Yoli F floorplan. An amazing single level home with an inviting open living space to entertain guest and open kitchen area as well with stainless steel kitchen appliance package. The Yoli F includes four bedrooms and two baths with utility room and double car garage. The master suite comes with a walk -in closet and stand up shower. Pictures are of model home, not actual listing.
$255,950
12145 Bahjat Drive El Paso, TX 79934
- Type:
- Single Family
- Sq.Ft.:
- 1,583
- Status:
- Active
- Beds:
- 3
- Lot size:
- 0.12 Acres
- Baths:
- 2.00
- MLS#:
- 911372
- Subdivision:
- Desert Sage Estates
ADDITIONAL INFORMATION
Enjoy quiet suburban living in this roomy home is very family friendly with an extremely large open living area that surrounds the kitchen/dining area. The master suite comes with a walk-in closet and a separate shower. The 2 additional bedrooms have a shared bath. Kitchen also comes with stainless steel appliances and granite counter tops. (Karla floor plan) Pictures are of model home not actual listing, For viewing purposes only.
$255,950
12189 Bahjat Drive El Paso, TX 79934
- Type:
- Single Family
- Sq.Ft.:
- 1,495
- Status:
- Active
- Beds:
- 4
- Lot size:
- 0.12 Acres
- Baths:
- 2.00
- MLS#:
- 911394
- Subdivision:
- Desert Sage Estates
ADDITIONAL INFORMATION
Enjoy quiet suburban living in the Yoli F floorplan. An amazing single level home with an inviting open living space to entertain guest and open kitchen area as well with stainless steel kitchen appliance package. The Yoli F includes four bedrooms and two baths with utility room and double car garage. The master suite comes with a walk -in closet and stand up shower. Pictures are of model home, not actual listing.
$255,950
12185 Bahjat Drive El Paso, TX 79934
- Type:
- Single Family
- Sq.Ft.:
- 1,527
- Status:
- Active
- Beds:
- 3
- Lot size:
- 0.12 Acres
- Baths:
- 3.00
- MLS#:
- 911392
- Subdivision:
- Desert Sage Estates
ADDITIONAL INFORMATION
Enjoy a quiet suburban living just minutes away from city amenities in our Carmella floor plan. This spacious home is very family and friend oriented with open living and dinning space. More than enough space to entertain while still feeling cozy. The master suite has a large walk in closet. Kitchen includes all stainless steel appliances and granite counter tops. Don't miss out on this beautiful home. schedule your showing today!
$255,950
12181 Bahjat Drive El Paso, TX 79934
- Type:
- Single Family
- Sq.Ft.:
- 1,535
- Status:
- Active
- Beds:
- 4
- Lot size:
- 0.12 Acres
- Baths:
- 2.00
- MLS#:
- 911391
- Subdivision:
- Desert Sage Estates
ADDITIONAL INFORMATION
Enjoy a quiet suburban living just minutes away from city amenities in the Ayde floor plan. This spacious home is very family and friend oriented with an open walk thru kitchen in the center of the home. Just enough space to entertain while still feeling cozy. The master suite comes with a walk -in closet and shower tub. The 3 additional bedrooms have a shared bath. Kitchen also comes with stainless steel Whirlpool appliances and granite counter tops. Pictures are of model home
$255,950
12177 Bahjat Drive El Paso, TX 79934
- Type:
- Single Family
- Sq.Ft.:
- 1,583
- Status:
- Active
- Beds:
- 3
- Lot size:
- 0.12 Acres
- Baths:
- 2.00
- MLS#:
- 911390
- Subdivision:
- Desert Sage Estates
ADDITIONAL INFORMATION
Enjoy quiet suburban living in this roomy home is very family friendly with an extremely large open living area that surrounds the kitchen/dining area. The master suite comes with a walk-in closet and a separate shower. The 2 additional bedrooms have a shared bath. Kitchen also comes with stainless steel appliances and granite counter tops. (Karla floor plan) Pictures are of model home not actual listing, For viewing purposes only.
$255,950
12161 Bahjat Drive El Paso, TX 79934
- Type:
- Single Family
- Sq.Ft.:
- 1,583
- Status:
- Active
- Beds:
- 3
- Lot size:
- 0.12 Acres
- Baths:
- 2.00
- MLS#:
- 911385
- Subdivision:
- Desert Sage Estates
ADDITIONAL INFORMATION
Enjoy quiet suburban living in this roomy home is very family friendly with an extremely large open living area that surrounds the kitchen/dining area. The master suite comes with a walk-in closet and a separate shower. The 2 additional bedrooms have a shared bath. Kitchen also comes with stainless steel appliances and granite counter tops. (Karla floor plan) Pictures are of model home not actual listing, For viewing purposes only.
- Type:
- Single Family
- Sq.Ft.:
- 2,167
- Status:
- Active
- Beds:
- 4
- Lot size:
- 0.16 Acres
- Year built:
- 2015
- Baths:
- 2.00
- MLS#:
- 911343
- Subdivision:
- Sandstone Ranch
ADDITIONAL INFORMATION
Welcome to your dream home in the desirable Sandstone Ranch subdivision! A Must-See! This beautifully renovated 4-bedroom, 2-bath home offers the perfect blend of style, comfort, and functionality. From the updated gourmet kitchen to the outdoor entertainer's paradise, every detail has been thoughtfully upgraded to create a home you'll love. Interior Features- Gourmet kitchen with updated quartz countertops, cabinet hardware, stylish backsplash,- Stainless steel apron sink & added custom cabinetry for extra pantry space - Coffee bar station with quartz counters for your morning routine - Modern pendant lighting over the breakfast bar and updated ceiling fans - Spacious living room with a cozy fireplace, perfect for family gatherings - Owner's suite with two added barn doors to a walk-in closet - Spa-like bathroom with additional storage cabinets - Laundry room with a custom folding table, hanging rack, and storage closet. Outdoor Living at Its Best! 20x16 extended patio with an L-shaped outdoor kitchen area. - Concrete and granite countertops - Two grills for all your cooking needs - Professional awning canopy with Italian outdoor lighting - Extensive outdoor tile area and flagstone flatwork with steps - Raised rock walls for added privacy - Three additional electrical outlets for convenience - 2-car garage with grey epoxy flooring and overhead storage shelves -Prime Location & Neighborhood Perks - Nestled in a cul-de-sac for low street traffic - Enjoy beautiful mountain views of the Northeast - Close to restaurants, shopping, and amenities This home is move-in ready and offers luxury living in a well-established neighborhood. Don't miss the opportunity to make this incredible home yours! Call today to schedule your private showing.
Information is provided exclusively for consumers’ personal, non-commercial use, that it may not be used for any purpose other than to identify prospective properties consumers may be interested in purchasing, and that data is deemed reliable but is not guaranteed accurate by the MLS. Copyright 2024 Greater El Paso Multiple Listing Service, Inc. All rights reserved.
El Paso Real Estate
The median home value in El Paso, TX is $195,600. This is lower than the county median home value of $199,200. The national median home value is $338,100. The average price of homes sold in El Paso, TX is $195,600. Approximately 54.8% of El Paso homes are owned, compared to 36.85% rented, while 8.36% are vacant. El Paso real estate listings include condos, townhomes, and single family homes for sale. Commercial properties are also available. If you see a property you’re interested in, contact a El Paso real estate agent to arrange a tour today!
El Paso, Texas 79934 has a population of 676,395. El Paso 79934 is less family-centric than the surrounding county with 31.91% of the households containing married families with children. The county average for households married with children is 33.08%.
The median household income in El Paso, Texas 79934 is $51,325. The median household income for the surrounding county is $50,919 compared to the national median of $69,021. The median age of people living in El Paso 79934 is 33.5 years.
El Paso Weather
The average high temperature in July is 95 degrees, with an average low temperature in January of 30.8 degrees. The average rainfall is approximately 10.2 inches per year, with 3.4 inches of snow per year.
