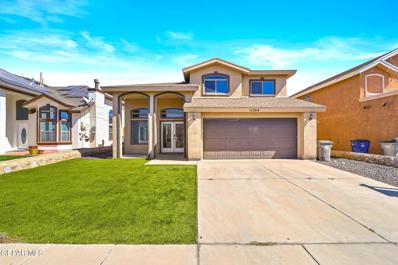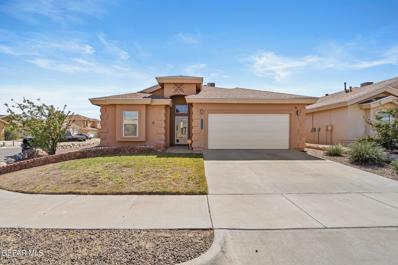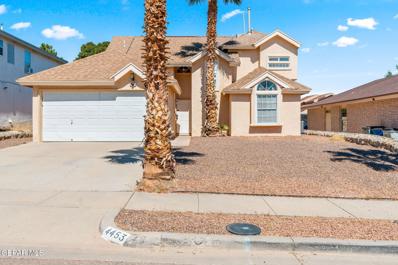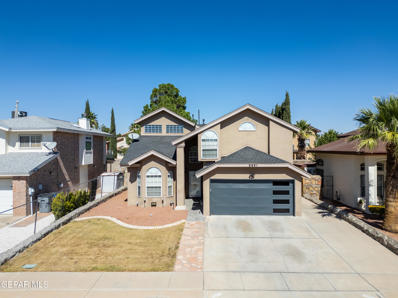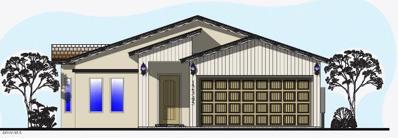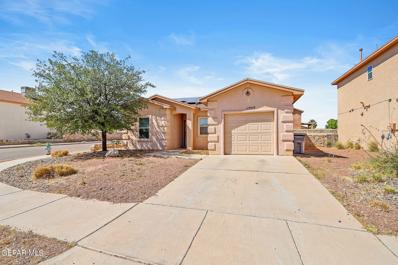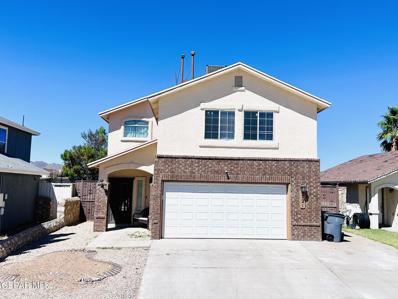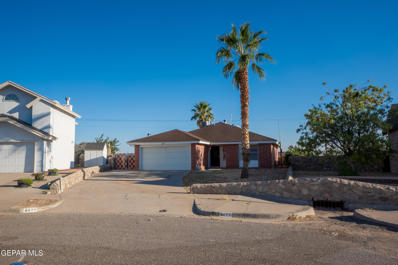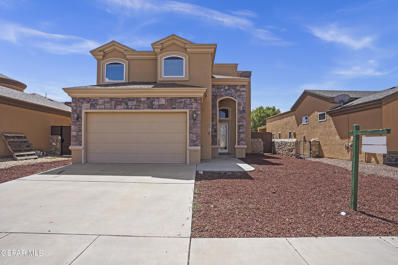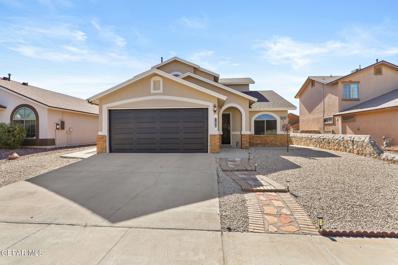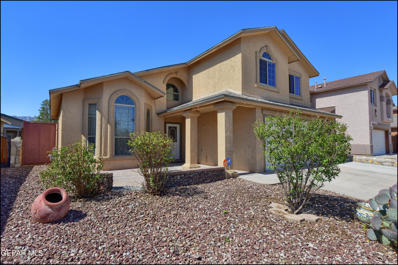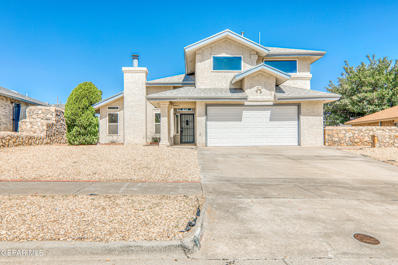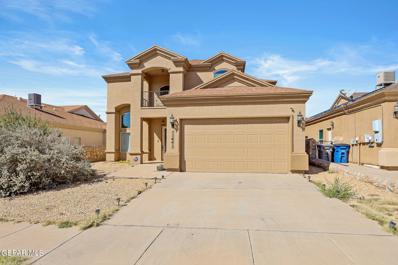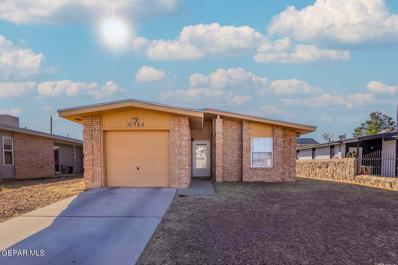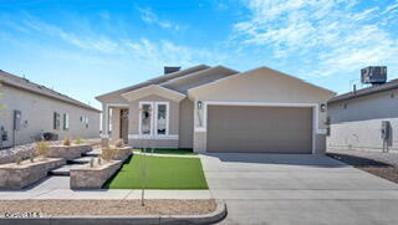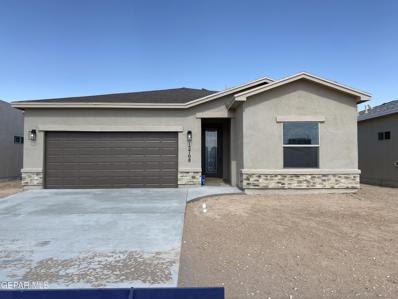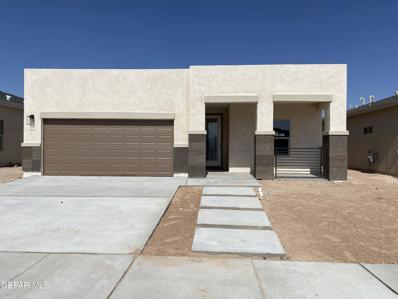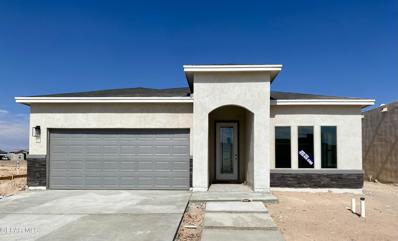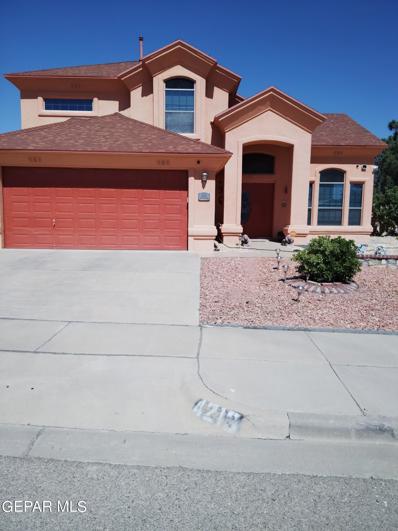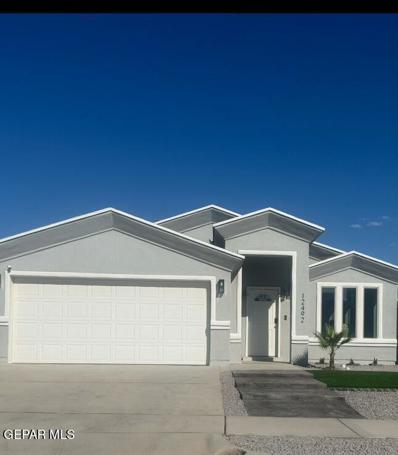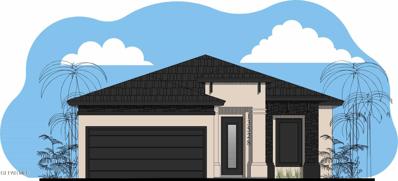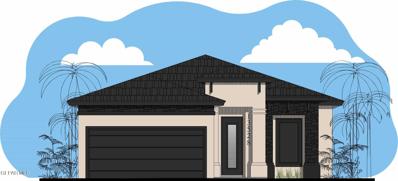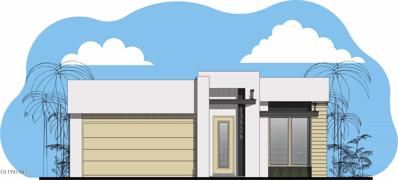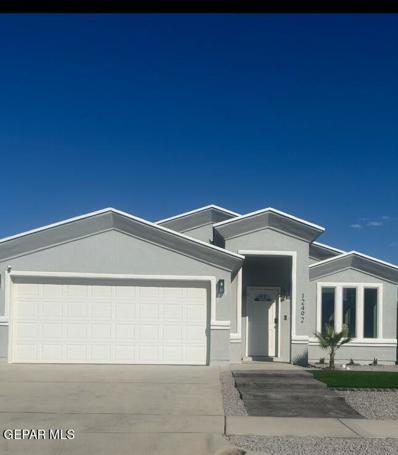El Paso TX Homes for Sale
- Type:
- Single Family
- Sq.Ft.:
- 1,298
- Status:
- Active
- Beds:
- 3
- Lot size:
- 0.1 Acres
- Baths:
- 2.00
- MLS#:
- 910536
- Subdivision:
- Tierra Del Norte
ADDITIONAL INFORMATION
Welcome to the Miah model, located in the desirable Tierra del Norte subdivision in Northeast El Paso, TX. This beautifully designed new construction home offers 1,298 square feet of modern living space, perfect for families or first-time homeowners. Featuring 3 spacious bedrooms and 2 bathrooms, this home combines style and functionality. The open floor plan creates a seamless flow between the living, dining, and kitchen areas, making it ideal for entertaining or everyday family life. The kitchen boasts modern finishes, quality cabinetry, and plenty of counter space for the home chef. Enjoy a comfortable and spacious master suite with a private bathroom and ample closet space, while the additional bedrooms provide flexibility for guests, an office, or a growing family. Situated in a growing community with convenient access to shopping, dining, schools, and parks, the Miah model offers the perfect balance of modern living and comfort.
- Type:
- Single Family
- Sq.Ft.:
- 1,730
- Status:
- Active
- Beds:
- 3
- Lot size:
- 0.11 Acres
- Year built:
- 2012
- Baths:
- 3.00
- MLS#:
- 910460
- Subdivision:
- Sandstone Ranch
ADDITIONAL INFORMATION
FULLY FURNISHED! Ask about the VA Assumable Loan! This beautifully updated home is fully turn-key and ready for it's next homeowner or for a savvy investor looking for a furnished rental property! Upon entering, you will be welcomed in by tall ceilings, a gorgeous fireplace and an abundance of natural light! The kitchen and dining area combine to create a cozy environment for family and friends to gather comfortably. A half bathroom and the laundry room are also located downstairs. Upstairs you'll find all 3 bedrooms. The primary bedroom will surely impress with its size, walk-in closet space and especially the fully remodeled walk-in shower with an impressive shower glass panel! The other 2 bedrooms are well appointed and the 2nd Full Bathroom is also located upstairs for added convenience! Out-back, enjoy the low maintenance artificial turf landscaping and a wooden privacy fence. This property is located approximately 5 minutes away from grocery stores, shopping and dining. Schedule a tour today!
- Type:
- Single Family
- Sq.Ft.:
- 1,549
- Status:
- Active
- Beds:
- 3
- Lot size:
- 0.13 Acres
- Year built:
- 2008
- Baths:
- 2.00
- MLS#:
- 910418
- Subdivision:
- Sandstone Ranch Estates
ADDITIONAL INFORMATION
WELCOME HOME!!! Pride in ownership shows in this 3 bedroom, 2 bath beauty in Northeast El Paso. From the inviting entry, through the beautifully detailed home and out to the backyard, this home has everything you could ask for! Refrigerated air, walk in shower, and landscaping in the front and back really showcase this exceptional home! Do not miss this opportunity! Call to schedule your tour today!
- Type:
- Single Family
- Sq.Ft.:
- 1,355
- Status:
- Active
- Beds:
- 3
- Lot size:
- 0.12 Acres
- Year built:
- 2002
- Baths:
- 2.00
- MLS#:
- 910412
- Subdivision:
- North Hills
ADDITIONAL INFORMATION
Welcome to this updated two-story home nestled in the desirable North Hills community. Featuring 3 spacious bedrooms, 2 updated bathrooms, upstairs loft, and a 2 car garage, this home is truly move in ready. The owners have updated the property, starting with converting the AC system to energy-efficient refrigerated air, installing brand new flooring throughout, and upgrading the plumbing in the kitchen The kitchen itself features new stainless steel appliances and kitchen countertops. Both the Interior and exterior have been freshly repainted creating a clean and homey feel. The backyard has been re-landscaped offering ideal backyard space for hosting family/friends and pets. This home is minutes away from your everyday conveniences. You'll enjoy quick access to restaurants, grocery stores, and shopping centers, all while being a short drive from Fort Bliss. With nearby parks, schools, and much more this home is one you wont want to miss!
- Type:
- Single Family
- Sq.Ft.:
- 1,805
- Status:
- Active
- Beds:
- 3
- Lot size:
- 0.12 Acres
- Year built:
- 1999
- Baths:
- 3.00
- MLS#:
- 910324
- Subdivision:
- Patriot Village
ADDITIONAL INFORMATION
This lovely two-story home offers a well-planned layout featuring 3 bedrooms and a flex room on the second floor, perfect for a home office, playroom, or guest room. The main floor includes distinct living and dining areas, giving a sense of separation between spaces, ideal for cozy family gatherings and formal dining. Upstairs, you'll find spacious bedrooms with ample closet space, along with a versatile flex room that can adapt to your needs. The primary suite offers privacy and comfort, making it a perfect retreat. The backyard is the perfect spot for outdoor relaxation, whether hosting a barbecue or enjoying quiet evenings at home. Located in a desirable neighborhood near schools, parks, and shopping, this home provides convenience and charm in equal measure. Schedule your showing today to see this fantastic property in person! All information is believed to be correct, but, its correctness is not guaranteed.
- Type:
- Single Family
- Sq.Ft.:
- 1,514
- Status:
- Active
- Beds:
- 4
- Lot size:
- 0.13 Acres
- Baths:
- 2.00
- MLS#:
- 910309
- Subdivision:
- Vista Del Norte
ADDITIONAL INFORMATION
NEWLY CONSTRUCTED HOME TO BE COMPLETED JANUARY 2025! Introducing the Frisco, a stunning masterpiece. This single-story home features four bedrooms and a range of elegant amenities. The kitchen boasts tiled backsplash, 3cm thick granite countertops, and stainless-steel appliances. Maple wood cabinets, that are available in several color options, with adjustable shelves and a wine rack to add functionality and style. Tiled flooring throughout the main living areas exudes sophistication, while plush carpeting adds comfort to the bedrooms. The primary suite offers a walk-in closet, and there are three ample-sized secondary bedrooms. Other highlights include a separate laundry room, fully insulated garage with prewiring for a garage opener, and a manabloc system for convenience. Enjoy the covered patio off the back. The exterior is wired for Christmas lights, and includes two side gates and two water hose bibs.
- Type:
- Single Family
- Sq.Ft.:
- 1,312
- Status:
- Active
- Beds:
- 3
- Lot size:
- 0.13 Acres
- Year built:
- 2007
- Baths:
- 2.00
- MLS#:
- 910263
- Subdivision:
- Mesquite Hills
ADDITIONAL INFORMATION
Nestled in the prestigious Mesquite Hills neighborhood, this exceptional 3-bedroom, 2-bathroom home showcases an airy design, with generously sized living and dining room. A beautifully crafted built-in fireplace with tile surrounds is a striking feature. The expansive backyard and convenient access to the community park, less than a block away, enhances the property's desirability. The best part is your new home includes SOLAR PANELS. Arrange a tour today to explore this outstanding property.
- Type:
- Single Family
- Sq.Ft.:
- 1,866
- Status:
- Active
- Beds:
- 4
- Lot size:
- 0.13 Acres
- Year built:
- 2004
- Baths:
- 3.00
- MLS#:
- 910167
- Subdivision:
- Columbia North
ADDITIONAL INFORMATION
Discover this stunning home, featuring 4 bedrooms and 2.5 bathrooms. Boasting a new HVAC refrigeration system, a large backyard, and no neighbors in the back, this home offers exceptional privacy and comfort. Located near the Painted Dunes Golf Course, large shopping centers, city parks, and highly-rated schools. This property has a spacious double-car garage and a recently updated backyard Porch. Explore the photos to see all the beautiful features this home has to offer!
- Type:
- Single Family
- Sq.Ft.:
- 1,565
- Status:
- Active
- Beds:
- 3
- Lot size:
- 0.19 Acres
- Year built:
- 1998
- Baths:
- 2.00
- MLS#:
- 910159
- Subdivision:
- North Hills
ADDITIONAL INFORMATION
This beautiful home in North Hills is ready for you! With refrigerated air, granite counters, beautiful subway backsplash, and a farmhouse sink, this home is ready for you to move right in. It's located in an elbow lot with plenty of room for access and/or entertaining. Sitting on 1/5 if an acre there are no rear neighbors in a quiet neighborhood with little to no through traffic. RV accessible. It has a large extra room that can be used as a media room, large office, or formal dining. Schedule your viewing today and make this home your own!
- Type:
- Single Family
- Sq.Ft.:
- 1,731
- Status:
- Active
- Beds:
- 3
- Lot size:
- 0.12 Acres
- Year built:
- 2011
- Baths:
- 3.00
- MLS#:
- 910148
- Subdivision:
- Sandstone Ranch Estates
ADDITIONAL INFORMATION
Lovely 2 story home with a large family room, fireplace, updated bronze fixtures, stainless steel appliances, granite countertops, custom door moldings, and a decorative iron stair rail ! You'll love the fully landscaped and spacious backyard, great for entertaining and family activities! Call us to schedule a showing
- Type:
- Single Family
- Sq.Ft.:
- 1,379
- Status:
- Active
- Beds:
- 3
- Lot size:
- 0.12 Acres
- Year built:
- 2009
- Baths:
- 2.00
- MLS#:
- 910147
- Subdivision:
- Mesquite Hills
ADDITIONAL INFORMATION
Welcome to this beautifully maintained 2-story home located in a highly sought-after neighborhood. Offering 1,379 square feet of comfortable living space, this home features a spacious downstairs master bedroom with a walk-in closet. The inviting living room is perfect for relaxing, and the updated kitchen boasts quartz countertops, an under-mount sink, and stylish cabinets with a modern faucet. Enjoy the comfort of refrigerated air, designer interior paint, and the convenience of a water softener. Additional upgrades include solar screens on all windows, a water heater and roof that are only a few years old, and an epoxy-finished 2-car garage with built-in audio speakers. The large backyard includes a cemented area for easy maintenance, ideal for outdoor activities. Located near a community park, this home provides a blend of style, comfort, and convenience.
- Type:
- Single Family
- Sq.Ft.:
- 2,423
- Status:
- Active
- Beds:
- 3
- Lot size:
- 0.12 Acres
- Year built:
- 2010
- Baths:
- 3.00
- MLS#:
- 910119
- Subdivision:
- Sandstone Ranch Estates
ADDITIONAL INFORMATION
Located in Sandstone Ranch Estates, one of Northeast El Paso's most popular, sought after neighborhoods. This home has so much to offer and features an awesome floor plan. The spacious Living/Dining area has high ceilings, ceramic tile faux wood flooring, an impressive kitchen with an abundance of cabinetry, stainless steel appliances including an LG convection oven & gas range, a informal dining area which opens to the separate family room w/gas log fireplace. Upstairs consists of the Primary Bedroom, two additional bedrooms and a loft. The Primary Suite is large, offers stunning mountain views and has a luxurious Master Bath w tub/ shower & a good sized walk-in closet. There is no carpet in the home. The nice rear yard has a covered patio, a gazebo, stone & brick flowerbeds and high metal gates on both side yards. Solar panels are owned and there is a water softener/water purifier system. 2 Nest Thermostats. Sandstone Ranch Park is just two blocks away. Oversized utility room with excellent storage.
- Type:
- Single Family
- Sq.Ft.:
- 2,257
- Status:
- Active
- Beds:
- 3
- Lot size:
- 0.19 Acres
- Year built:
- 1990
- Baths:
- 3.00
- MLS#:
- 910050
- Subdivision:
- North Hills
ADDITIONAL INFORMATION
Enjoy this stunning 3 bedroom, 2.5 bathroom home nestled in a picturesque location that is a nature lover's dream. Boasting a spacious backyard with swimming pool and a high fence, this property offers a serene oasis where you can unwind and reconnect with nature. Situated on the border of the Franklin Mountains state park, this home offers direct access to an expansive network of hiking and biking trails. Imagine embarking on adventurous journeys, exploring the natural wonders and breathtaking views that await you just steps away from your own backyard. Whether you're an avid hiker, cyclist, or simply enjoy the tranquility of nature, this location is an outdoor enthusiast's paradise. Beyond the natural beauty surrounding this property, the location offers convenient access to a range of amenities. You'll find yourself a short distance from shopping centers and a diverse selection of eateries. Whether you're seeking retail therapy or exploring the local dining scene, everything you need is within reach.
- Type:
- Single Family
- Sq.Ft.:
- 2,551
- Status:
- Active
- Beds:
- 4
- Lot size:
- 0.13 Acres
- Year built:
- 2010
- Baths:
- 3.00
- MLS#:
- 910004
- Subdivision:
- Sandstone Ranch Estates
ADDITIONAL INFORMATION
Discover this stunning 2-story home with 2,551 sq ft of beautifully designed living space! This open-concept floor plan features: High Ceilings, Gorgeous Cabinetry with Crown Molding, Elegant Granite countertops, Spacious Kitchen Island. Enjoy the luxury of 2 balconies perfect for relaxing and entertaining. Located just minutes from US 54, Loop 375, Sergeant Major Academy, WBAMC, Fort Bliss, McGregor Range, shopping malls, and restaurants. This home offers the perfect blend of comfort and convenience. Don't miss out!
- Type:
- Single Family
- Sq.Ft.:
- 1,043
- Status:
- Active
- Beds:
- 3
- Lot size:
- 0.11 Acres
- Year built:
- 1997
- Baths:
- 2.00
- MLS#:
- 909939
- Subdivision:
- Stonebridge Addition
ADDITIONAL INFORMATION
A rare find in its price range, this single-level home offers three bedrooms, two bathrooms, and a one-car garage, perfect for the next family to call it home.
$255,950
12157 Bahjat Drive El Paso, TX 79934
- Type:
- Single Family
- Sq.Ft.:
- 1,527
- Status:
- Active
- Beds:
- 3
- Lot size:
- 0.12 Acres
- Year built:
- 2024
- Baths:
- 3.00
- MLS#:
- 909951
- Subdivision:
- Desert Sage Estates
ADDITIONAL INFORMATION
Beautiful single story home featuring 3 bed 2.5 baths. Semi open concept with private rooms and a spacious master suite. Large Kitchen island, walk-in pantry and all granite countertops. This home includes all stainless steel kitchen appliances a walk in pantry and plenty of cabinet space. Don't miss out on this beautiful home and schedule your showing today!
- Type:
- Single Family
- Sq.Ft.:
- 1,378
- Status:
- Active
- Beds:
- 3
- Lot size:
- 0.13 Acres
- Year built:
- 2024
- Baths:
- 2.00
- MLS#:
- 909749
- Subdivision:
- Vista Del Norte
ADDITIONAL INFORMATION
BEST IN CLASS: The Yellowstone: * 100% Energy Star Certified * Guaranteed low heating & cooling bills * Unmatched 2-year builder warranty (+2/10) Elegant 3-bedroom 2 bath home. w/several high-end amenities including Chef's kitchen w/stylish granite countertops, mosaic tile backsplash, side by side refrigerator and all stainless-steel kitchen appliances. Large, Indulgent primary suite with resort like bathroom to include double sink vanity, large soaking tub and separate shower, with a spacious walk in closet. Please come by to check out this beautiful home built by a 5 time EPA nationally recognized builder. Large Lot 5830 sq. ft.Home under construction w/estimated completion in Spring 2025* Pictures do not depict actual home but previously built model
- Type:
- Single Family
- Sq.Ft.:
- 1,545
- Status:
- Active
- Beds:
- 3
- Lot size:
- 0.13 Acres
- Baths:
- 2.00
- MLS#:
- 909748
- Subdivision:
- Vista Del Norte
ADDITIONAL INFORMATION
BEST IN CLASS: The Franklin: * 100% Energy Star Certified * Guaranteed low heating & cooling bills * Unmatched 2-year builder warranty (+2/10) Elegant 3-bedroom 2 bath home. w/several high-end amenities including Chef's kitchen w/stylish granite countertops, mosaic tile backsplash, side by side refrigerator and all stainless-steel kitchen appliances. Large, Indulgent primary suite with resort like bathroom to include double sink vanity, large soaking tub and separate shower, with a spacious walk in closet. Please come by to check out this beautiful home built by a 5 time EPA nationally recognized builder. Large lot of 5830 sq. ft. Home under construction w/estimated completion in Spring 2025** Pictures do not depict actual home but same model previously built.
- Type:
- Single Family
- Sq.Ft.:
- 1,749
- Status:
- Active
- Beds:
- 4
- Lot size:
- 0.13 Acres
- Year built:
- 2024
- Baths:
- 2.00
- MLS#:
- 909747
- Subdivision:
- Vista Del Norte
ADDITIONAL INFORMATION
BEST IN CLASS: The Bison: * 100% Energy Star Certified * Guaranteed low heating & cooling bills * Unmatched 2-year builder warranty (+2/10) Elegant 4-bedroom 2 bath home. w/several high-end amenities including Chef's kitchen w/stylish granite countertops, mosaic tile backsplash, side by side refrigerator and all stainless-steel kitchen appliances. Large, Indulgent primary suite with resort like bathroom to include double sink vanity, large soaking tub and separate shower, with a spacious walk in closet. Please come by to check out this beautiful home built by a 5 time EPA nationally recognized builder. Large, 5825 sq. ft. lot. Home under construction w/estimated completion in Spring 2025** Pictures no not depict actual homes, but previously built same model.
- Type:
- Single Family
- Sq.Ft.:
- 3,007
- Status:
- Active
- Beds:
- 5
- Lot size:
- 0.22 Acres
- Year built:
- 2005
- Baths:
- 3.00
- MLS#:
- 909583
- Subdivision:
- North Hills
ADDITIONAL INFORMATION
This house is definitely one of a kind with a little bit of everything for everyone! Nestled in the mountains so close you can almost touch them! This spacious house boasts 5 bedroom, 3 bath, 2 fireplaces, large balcony off master,, 2 separate living spaces, large gourmet kitchen and laundry room , winding staircase ,high ceilings and custom drapes throughout! The backyard is an oasis with a Zen vibe, by having a beautiful mature garden , 3 pomegranate trees , 2 apple trees and large vegetables. tile covers this extra large backyard with a house exclusively for the large hot tub, a beautiful large gazebo fits many for any gatherings and if that's not enough, backyard boasts fire pit, lots of covered patio and plenty of room to move around in this high privacy yard. There is also large covered RV parking with special electric outlet to accommodate. If you want it all this much sought out neighborhood and house could be yours!
$255,950
12165 Bahjat Drive El Paso, TX 79934
- Type:
- Single Family
- Sq.Ft.:
- 1,535
- Status:
- Active
- Beds:
- 4
- Lot size:
- 0.12 Acres
- Year built:
- 2024
- Baths:
- 2.00
- MLS#:
- 909611
- Subdivision:
- Desert Sage Estates
ADDITIONAL INFORMATION
Enjoy a quiet suburban living just minutes away from city amenities in the Ayde floor plan. This spacious home is very family and friend oriented with an open walk thru kitchen in the center of the home. Just enough space to entertain while still feeling cozy. The master suite comes with a walk -in closet and shower. The 3 additional bedrooms have a shared bath. Kitchen also comes with stainless steel Stainless steel appliances and granite counter tops. Pictures are of model home
- Type:
- Single Family
- Sq.Ft.:
- 1,368
- Status:
- Active
- Beds:
- 3
- Lot size:
- 0.1 Acres
- Baths:
- 2.00
- MLS#:
- 909405
- Subdivision:
- Tierra Del Norte
ADDITIONAL INFORMATION
Welcome to the Ana model, located in the desirable Tierra del Norte subdivision in Northeast El Paso, TX. This beautifully designed new construction home offers 1,368 square feet of modern living space, perfect for families or first-time homeowners. Featuring 3 spacious bedrooms and 2 bathrooms, this home combines style and functionality. The open floor plan creates a seamless flow between the living, dining, and kitchen areas, making it ideal for entertaining or everyday family life. The kitchen boasts modern finishes, quality cabinetry, and plenty of counter space for the home chef. Enjoy a comfortable and spacious master suite with a private bathroom and ample closet space, while the additional bedrooms provide flexibility for guests, an office, or a growing family. Situated in a growing community with convenient access to shopping, dining, schools, and parks, the Miah model offers the perfect balance of modern living and comfort.
- Type:
- Single Family
- Sq.Ft.:
- 1,368
- Status:
- Active
- Beds:
- 3
- Lot size:
- 0.1 Acres
- Baths:
- 2.00
- MLS#:
- 909404
- Subdivision:
- Tierra Del Norte
ADDITIONAL INFORMATION
Welcome to the Ana model, located in the desirable Tierra del Norte subdivision in Northeast El Paso, TX. This beautifully designed new construction home offers 1,368 square feet of modern living space, perfect for families or first-time homeowners. Featuring 3 spacious bedrooms and 2 bathrooms, this home combines style and functionality. The open floor plan creates a seamless flow between the living, dining, and kitchen areas, making it ideal for entertaining or everyday family life. The kitchen boasts modern finishes, quality cabinetry, and plenty of counter space for the home chef. Enjoy a comfortable and spacious master suite with a private bathroom and ample closet space, while the additional bedrooms provide flexibility for guests, an office, or a growing family. Situated in a growing community with convenient access to shopping, dining, schools, and parks, the Miah model offers the perfect balance of modern living and comfort.
- Type:
- Single Family
- Sq.Ft.:
- 1,368
- Status:
- Active
- Beds:
- 3
- Lot size:
- 0.1 Acres
- Baths:
- 2.00
- MLS#:
- 909403
- Subdivision:
- Tierra Del Norte
ADDITIONAL INFORMATION
Welcome to the Ana model, located in the desirable Tierra del Norte subdivision in Northeast El Paso, TX. This beautifully designed new construction home offers 1,368 square feet of modern living space, perfect for families or first-time homeowners. Featuring 3 spacious bedrooms and 2 bathrooms, this home combines style and functionality. The open floor plan creates a seamless flow between the living, dining, and kitchen areas, making it ideal for entertaining or everyday family life. The kitchen boasts modern finishes, quality cabinetry, and plenty of counter space for the home chef. Enjoy a comfortable and spacious master suite with a private bathroom and ample closet space, while the additional bedrooms provide flexibility for guests, an office, or a growing family. Situated in a growing community with convenient access to shopping, dining, schools, and parks, the Miah model offers the perfect balance of modern living and comfort.
$255,950
12149 Bahjat Drive El Paso, TX 79934
- Type:
- Single Family
- Sq.Ft.:
- 1,535
- Status:
- Active
- Beds:
- 4
- Lot size:
- 0.12 Acres
- Year built:
- 2024
- Baths:
- 2.00
- MLS#:
- 909396
- Subdivision:
- Desert Sage Estates
ADDITIONAL INFORMATION
Enjoy a quiet suburban living just minutes away from city amenities in the Ayde floor plan. This spacious home is very family and friend oriented with an open walk thru kitchen in the center of the home. Just enough space to entertain while still feeling cozy. The master suite comes with a walk -in closet and shower tub. The 3 additional bedrooms have a shared bath. Kitchen also comes with stainless steel Whirlpool appliances and granite counter tops. Pictures are of model home
Information is provided exclusively for consumers’ personal, non-commercial use, that it may not be used for any purpose other than to identify prospective properties consumers may be interested in purchasing, and that data is deemed reliable but is not guaranteed accurate by the MLS. Copyright 2024 Greater El Paso Multiple Listing Service, Inc. All rights reserved.
El Paso Real Estate
The median home value in El Paso, TX is $195,600. This is lower than the county median home value of $199,200. The national median home value is $338,100. The average price of homes sold in El Paso, TX is $195,600. Approximately 54.8% of El Paso homes are owned, compared to 36.85% rented, while 8.36% are vacant. El Paso real estate listings include condos, townhomes, and single family homes for sale. Commercial properties are also available. If you see a property you’re interested in, contact a El Paso real estate agent to arrange a tour today!
El Paso, Texas 79934 has a population of 676,395. El Paso 79934 is less family-centric than the surrounding county with 31.91% of the households containing married families with children. The county average for households married with children is 33.08%.
The median household income in El Paso, Texas 79934 is $51,325. The median household income for the surrounding county is $50,919 compared to the national median of $69,021. The median age of people living in El Paso 79934 is 33.5 years.
El Paso Weather
The average high temperature in July is 95 degrees, with an average low temperature in January of 30.8 degrees. The average rainfall is approximately 10.2 inches per year, with 3.4 inches of snow per year.

