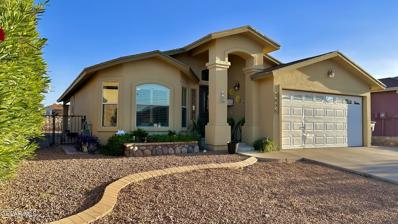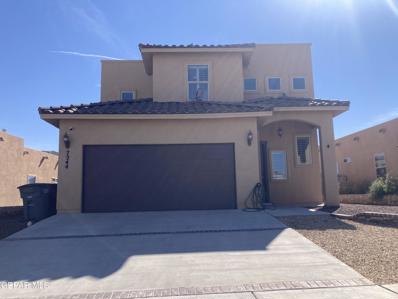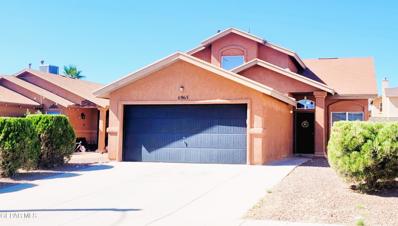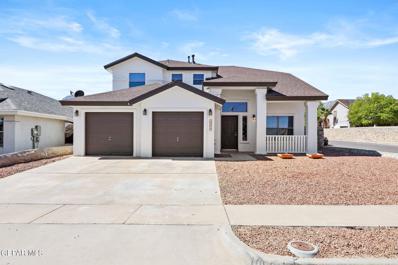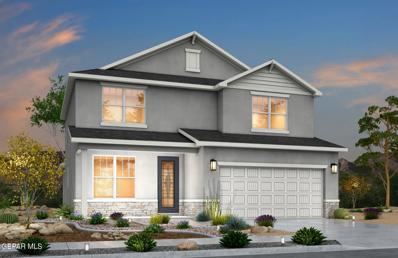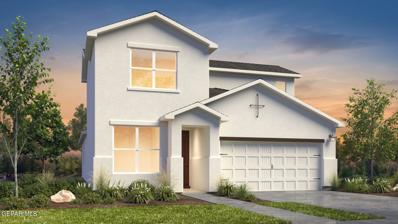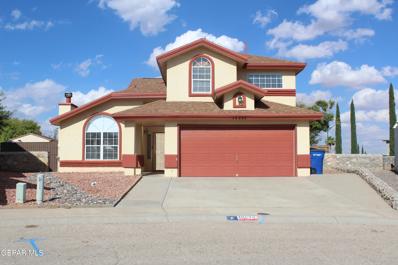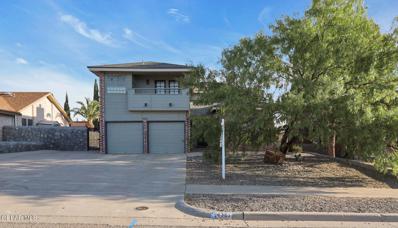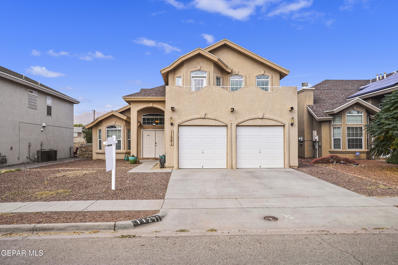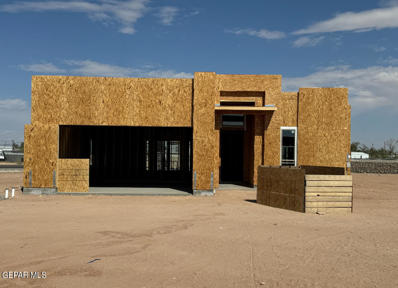El Paso TX Homes for Sale
- Type:
- Single Family
- Sq.Ft.:
- 1,454
- Status:
- Active
- Beds:
- 4
- Lot size:
- 0.13 Acres
- Year built:
- 2008
- Baths:
- 2.00
- MLS#:
- 911326
- Subdivision:
- Sandstone Ranch Estates
ADDITIONAL INFORMATION
Check out this charming single-story beauty! Amazing mountain views and a bright, open living and dining space, plus a cozy breakfast bar for those laid-back meals. The master suite is super inviting, featuring a separate shower and tub along with a double vanity. You'll love the backyard with a side patio—perfect for hanging out with friends and family. Plus, you'll enjoy the ease of a 2-car garage, shutters throughout, and the comfort of refrigerated air. This place is ready for you to call it home!
- Type:
- Single Family
- Sq.Ft.:
- 1,731
- Status:
- Active
- Beds:
- 3
- Lot size:
- 0.12 Acres
- Year built:
- 2015
- Baths:
- 3.00
- MLS#:
- 911321
- Subdivision:
- Mesquite Hills
ADDITIONAL INFORMATION
View this 3 Bedroom., 3 Bathroom two story home in Mesquite Hills neighborhood. This home is conveniently located close to parks, schools, and quick access to Ft. Bliss. Open living area with, a large kitchen with granite counters and stainless steel appliance. ****Refrigerated Air, shutters throughout. *Primemary bedroom upstairs .The backyard is a great for entertaining. Ready to make it your own.
- Type:
- Single Family
- Sq.Ft.:
- 1,491
- Status:
- Active
- Beds:
- 3
- Lot size:
- 0.11 Acres
- Year built:
- 2008
- Baths:
- 3.00
- MLS#:
- 911207
- Subdivision:
- Mesquite Hills
ADDITIONAL INFORMATION
This cozy Home is just waiting for New homeowners. SOLAR PANELS INCLUDED WITH THE SALE. Three bedrooms, 2.5 Bathrooms Plus LOFT with closet and overlooking to Livingroom that could be the Four Bedroom or Keep it like that for family entertainment Area, Master bedroom is downstairs and Two good Sized Bedrooms Upstairs with high ceilings. Open Concept Area Living, Dining and Kitchen with all appliances included, Refrigerator, Microwave, Stove and Dishwasher. Backyard added concrete for extra entertaining area, Utility Room and Double Car Garage Come View this Home Today!!!
$290,000
10965 Acoma Street El Paso, TX 79934
- Type:
- Single Family
- Sq.Ft.:
- 2,129
- Status:
- Active
- Beds:
- 4
- Lot size:
- 0.14 Acres
- Year built:
- 2006
- Baths:
- 3.00
- MLS#:
- 911134
- Subdivision:
- Sandstone Ranch
ADDITIONAL INFORMATION
GORGEOUS MOUNTAIN VIEWS!!! This Northeast beauty has everything you could ask for! 4 bedrooms with a loft and additional game room, 2.5 baths, refrigerated air, fresh paint, and new carpet throughout! Close to neighborhood parks, and less than 20 minutes to Ft. Bliss! Do not miss this opportunity! Call to schedule your tour today!
- Type:
- Single Family
- Sq.Ft.:
- 2,371
- Status:
- Active
- Beds:
- 4
- Lot size:
- 0.12 Acres
- Baths:
- 4.00
- MLS#:
- 911012
- Subdivision:
- Campo Del Sol
ADDITIONAL INFORMATION
How many homeplans have you seen with TWO large Owner Suite closets? This plan has that an much more! The Red Yucca offers a flex room at the entrance, an open concept kitchen and great room, the Owner Suite with both walk-in closets, a storage room near the garage and the laundry room, and a morning kitchen/pantry area in the first floor. The second floor is dedicated to the secondary bedrooms and a large loft. Would you like to have an additional Owner Suite upstairs with TWO MORE walk-in closets, or how about a 5th bedroom? That's an option in the Red Yucca.
- Type:
- Single Family
- Sq.Ft.:
- 2,193
- Status:
- Active
- Beds:
- 4
- Lot size:
- 0.15 Acres
- Baths:
- 3.00
- MLS#:
- 910961
- Subdivision:
- Campo Del Sol
ADDITIONAL INFORMATION
Embracing a spacious design, the ''Texas Olive'' floorplan offers a warm and inviting ambiance. Spread across two stories and encompassing 2,193 sq. ft., this home caters to comfortable living. With 4 bedrooms and 3 baths, it provides ample space for a anyone or those who love hosting guests. The family and dining rooms adjoining each other create a seamless space for social gatherings and shared moments. The presence of a study room offers a dedicated area for work, creativity, or relaxation. Meanwhile, the second-floor positioning of bedrooms 2 and 3 ensures privacy and personal retreat, making it an ideal setup for a peaceful lifestyle.
- Type:
- Single Family
- Sq.Ft.:
- 1,934
- Status:
- Active
- Beds:
- 3
- Lot size:
- 0.25 Acres
- Year built:
- 2000
- Baths:
- 3.00
- MLS#:
- 910955
- Subdivision:
- North Hills
ADDITIONAL INFORMATION
Nice and well maintained two story home in the well desired area of North Hills. This home features two living areas, (one with a fireplace), a formal dining area, a dinette area, a kitchen with plenty of cabinets, and three upstairs bedrooms. It also has a loft that goes out to the balcony as well a door from the master bedroom. There is two refrigerated air units. The house is on a cul-de-sac lot and there is plenty of room to put in a pool or for entertaining. There is also RV parking in the rear of the home.
- Type:
- Single Family
- Sq.Ft.:
- 2,272
- Status:
- Active
- Beds:
- 4
- Lot size:
- 0.17 Acres
- Year built:
- 1993
- Baths:
- 3.00
- MLS#:
- 910893
- Subdivision:
- North Hills
ADDITIONAL INFORMATION
This two story Northeast home is located down the street from a park with beautiful mountain views. The home features 4 bed rooms, 2.5 bath rooms, a formal living & dining room, kitchen with breakfast area, family room with fireplace, utility room and a double attached garage!Great location, great size rooms and plenty of space inside and outside. Call now to schedule your appointment to preview!Seller to contribute 1% for closing cost with current price offer.
- Type:
- Single Family
- Sq.Ft.:
- 2,336
- Status:
- Active
- Beds:
- 4
- Lot size:
- 0.11 Acres
- Year built:
- 2008
- Baths:
- 3.00
- MLS#:
- 910819
- Subdivision:
- Sandstone Ranch
ADDITIONAL INFORMATION
Welcome home, where breathtaking mountain views & ultimate privacy await you, thanks to its prime location w/ no back neighbors. Every inch of this residence is designed to impress, from the upgraded flooring to the newly installed dual AC units ensuring comfort in every season. With a roof replaced in 2022, you'll have peace of mind for years to come. The kitchen is a true masterpiece, featuring chic cabinetry & gleaming countertops offering plenty of storage & meal prep space. This space seamlessly flows into the expansive dining & family area, creating an open-concept layout perfect for hosting or simply enjoying cozy nights by the fire. Upstairs, the primary suite is a serene sanctuary w/ towering ceilings, abundant sunlight & mountain views, complete w/ a private balcony for enjoying peaceful mornings. Outside, the covered patio, complete w/ a custom-built bar, sets the stage for unforgettable nights making memories. From its gorgeous finishes to unbeatable views, this home has it all!
$299,950
12209 Bahjat Drive El Paso, TX 79934
- Type:
- Single Family
- Sq.Ft.:
- 2,059
- Status:
- Active
- Beds:
- 4
- Lot size:
- 0.22 Acres
- Year built:
- 2024
- Baths:
- 3.00
- MLS#:
- 910776
- Subdivision:
- Desert Sage Estates
ADDITIONAL INFORMATION
This stunning home is a masterpiece! Offering both elegance and comfort. Boasting 4 spacious bedrooms and 3 beautifully appointed bathrooms, this home is perfect for families or those who love to entertain. As you step inside, you're greeted by high ceilings that create a bright and airy ambiance. The gourmet kitchen is a chef's dream, equipped with stainless steel appliances and ample space for hosting gatherings. The living room features a cozy fireplace, inviting you to relax and create cherished memories with loved ones. The master bathroom is complete with a freestanding tub, a spacious walk-in shower, and dual vanities for both him and her, creating the perfect space for relaxation and indulgence. Outside, the expansive backyard offers endless possibilities for outdoor entertaining, gardening, or simply enjoying the peaceful surroundings. This home is the perfect blend of sophistication and warmth, designed to provide comfort and elegance in every corner.
- Type:
- Single Family
- Sq.Ft.:
- 1,400
- Status:
- Active
- Beds:
- 4
- Lot size:
- 0.12 Acres
- Year built:
- 2008
- Baths:
- 2.00
- MLS#:
- 910692
- Subdivision:
- Sandstone Ranch Estates
ADDITIONAL INFORMATION
Spacious single level 4 bedroom home. This home has an open concept living room, dining room and kitchen. Tile in all main living spaces, and freshly installed carpet in bedrooms. Large backyard, perfect for entertaining.
- Type:
- Single Family
- Sq.Ft.:
- 1,593
- Status:
- Active
- Beds:
- 3
- Lot size:
- 0.11 Acres
- Baths:
- 2.00
- MLS#:
- 910658
- Subdivision:
- Vista Del Norte
ADDITIONAL INFORMATION
The Oregon, Plan R5931M. One of our newest single-story floor plans with 'Farmhouse Elevation' with 3 bedrooms, 2 baths, with a large walk-in shower in the master bath, a large open concept, a kitchen with an island that has room for bar stools, a 'Gourmet Style' kitchen, lots of ceramic tile flooring, granite counter tops,'Farmhouse Elevation' and much more. Pictures are not of the actual home.
- Type:
- Single Family
- Sq.Ft.:
- 1,788
- Status:
- Active
- Beds:
- 4
- Lot size:
- 0.11 Acres
- Baths:
- 3.00
- MLS#:
- 910656
- Subdivision:
- Vista Del Norte
ADDITIONAL INFORMATION
The Georgia, Plan R7881C. One of our newest single-story floor plans with 4 bedrooms, 2.5 baths, with a large walk-in shower in the master bath, a large open concept, a kitchen with an island that has room for bar stools, a 'Gourmet Style' kitchen, a 'Cultured Stone Elevation', lots of ceramic tile flooring, granite counter tops, and much more. Pictures are for viewing purposes and not of this particular property.
- Type:
- Single Family
- Sq.Ft.:
- 1,723
- Status:
- Active
- Beds:
- 4
- Lot size:
- 0.11 Acres
- Baths:
- 2.00
- MLS#:
- 910655
- Subdivision:
- Vista Del Norte
ADDITIONAL INFORMATION
The Rhode Island, Plan R7231M. One of our newest single-story floor plans with 4 bedrooms,or 3 bedrooms and a Flex Room, 2 baths, with a large walk-in shower in the master bath, a large open concept, a kitchen with an island that has room for bar stools, a 'Gourmet Style' kitchen, lots of ceramic tile flooring, granite counter tops, and much more. This is the 'Farmhouse' elevation. Pictures are not of the actual home.
- Type:
- Single Family
- Sq.Ft.:
- 1,298
- Status:
- Active
- Beds:
- 3
- Lot size:
- 0.1 Acres
- Baths:
- 2.00
- MLS#:
- 910550
- Subdivision:
- Tierra Del Norte
ADDITIONAL INFORMATION
Welcome to the Miah model, located in the desirable Tierra del Norte subdivision in Northeast El Paso, TX. This beautifully designed new construction home offers 1,298 square feet of modern living space, perfect for families or first-time homeowners. Featuring 3 spacious bedrooms and 2 bathrooms, this home combines style and functionality. The open floor plan creates a seamless flow between the living, dining, and kitchen areas, making it ideal for entertaining or everyday family life. The kitchen boasts modern finishes, quality cabinetry, and plenty of counter space for the home chef. Enjoy a comfortable and spacious master suite with a private bathroom and ample closet space, while the additional bedrooms provide flexibility for guests, an office, or a growing family. Situated in a growing community with convenient access to shopping, dining, schools, and parks, the Miah model offers the perfect balance of modern living and comfort.
- Type:
- Single Family
- Sq.Ft.:
- 1,298
- Status:
- Active
- Beds:
- 3
- Lot size:
- 0.1 Acres
- Baths:
- 2.00
- MLS#:
- 910548
- Subdivision:
- Tierra Del Norte
ADDITIONAL INFORMATION
Welcome to the Miah model, located in the desirable Tierra del Norte subdivision in Northeast El Paso, TX. This beautifully designed new construction home offers 1,298 square feet of modern living space, perfect for families or first-time homeowners. Featuring 3 spacious bedrooms and 2 bathrooms, this home combines style and functionality. The open floor plan creates a seamless flow between the living, dining, and kitchen areas, making it ideal for entertaining or everyday family life. The kitchen boasts modern finishes, quality cabinetry, and plenty of counter space for the home chef. Enjoy a comfortable and spacious master suite with a private bathroom and ample closet space, while the additional bedrooms provide flexibility for guests, an office, or a growing family. Situated in a growing community with convenient access to shopping, dining, schools, and parks, the Miah model offers the perfect balance of modern living and comfort.
- Type:
- Single Family
- Sq.Ft.:
- 1,298
- Status:
- Active
- Beds:
- 3
- Lot size:
- 0.1 Acres
- Baths:
- 2.00
- MLS#:
- 910547
- Subdivision:
- Tierra Del Norte
ADDITIONAL INFORMATION
Welcome to the Miah model, located in the desirable Tierra del Norte subdivision in Northeast El Paso, TX. This beautifully designed new construction home offers 1,298 square feet of modern living space, perfect for families or first-time homeowners. Featuring 3 spacious bedrooms and 2 bathrooms, this home combines style and functionality. The open floor plan creates a seamless flow between the living, dining, and kitchen areas, making it ideal for entertaining or everyday family life. The kitchen boasts modern finishes, quality cabinetry, and plenty of counter space for the home chef. Enjoy a comfortable and spacious master suite with a private bathroom and ample closet space, while the additional bedrooms provide flexibility for guests, an office, or a growing family. Situated in a growing community with convenient access to shopping, dining, schools, and parks, the Miah model offers the perfect balance of modern living and comfort.
- Type:
- Single Family
- Sq.Ft.:
- 1,368
- Status:
- Active
- Beds:
- 3
- Lot size:
- 0.1 Acres
- Baths:
- 2.00
- MLS#:
- 910546
- Subdivision:
- Tierra Del Norte
ADDITIONAL INFORMATION
Welcome to the Ana model, located in the desirable Tierra del Norte subdivision in Northeast El Paso, TX. This beautifully designed new construction home offers 1,368 square feet of modern living space, perfect for families or first-time homeowners. Featuring 3 spacious bedrooms and 2 bathrooms, this home combines style and functionality. The open floor plan creates a seamless flow between the living, dining, and kitchen areas, making it ideal for entertaining or everyday family life. The kitchen boasts modern finishes, quality cabinetry, and plenty of counter space for the home chef. Enjoy a comfortable and spacious master suite with a private bathroom and ample closet space, while the additional bedrooms provide flexibility for guests, an office, or a growing family. Situated in a growing community with convenient access to shopping, dining, schools, and parks, the Miah model offers the perfect balance of modern living and comfort.
- Type:
- Single Family
- Sq.Ft.:
- 1,477
- Status:
- Active
- Beds:
- 3
- Lot size:
- 0.1 Acres
- Baths:
- 3.00
- MLS#:
- 910545
- Subdivision:
- Tierra Del Norte
ADDITIONAL INFORMATION
Welcome to the Kaylee model, located in the desirable Tierra del Norte subdivision in Northeast El Paso, TX. This beautifully designed new construction home offers 1,477 square feet of modern living space, perfect for families or first-time homeowners. Featuring 3 spacious bedrooms, 2 full bathrooms and 1 half, this home combines style and functionality. The open floor plan creates a seamless flow between the living, dining, and kitchen areas, making it ideal for entertaining or everyday family life. The kitchen boasts modern finishes, quality cabinetry, and plenty of counter space for the home chef. Enjoy a comfortable and spacious master suite with a private bathroom and ample closet space, while the additional bedrooms provide flexibility for guests, an office, or a growing family. Situated in a growing community with convenient access to shopping, dining, schools, and parks, the Miah model offers the perfect balance of modern living and comfort.
- Type:
- Single Family
- Sq.Ft.:
- 1,298
- Status:
- Active
- Beds:
- 3
- Lot size:
- 0.1 Acres
- Baths:
- 2.00
- MLS#:
- 910544
- Subdivision:
- Tierra Del Norte
ADDITIONAL INFORMATION
Welcome to the Miah model, located in the desirable Tierra del Norte subdivision in Northeast El Paso, TX. This beautifully designed new construction home offers 1,298 square feet of modern living space, perfect for families or first-time homeowners. Featuring 3 spacious bedrooms and 2 bathrooms, this home combines style and functionality. The open floor plan creates a seamless flow between the living, dining, and kitchen areas, making it ideal for entertaining or everyday family life. The kitchen boasts modern finishes, quality cabinetry, and plenty of counter space for the home chef. Enjoy a comfortable and spacious master suite with a private bathroom and ample closet space, while the additional bedrooms provide flexibility for guests, an office, or a growing family. Situated in a growing community with convenient access to shopping, dining, schools, and parks, the Miah model offers the perfect balance of modern living and comfort.
- Type:
- Single Family
- Sq.Ft.:
- 1,482
- Status:
- Active
- Beds:
- 4
- Lot size:
- 0.1 Acres
- Baths:
- 2.00
- MLS#:
- 910543
- Subdivision:
- Tierra Del Norte
ADDITIONAL INFORMATION
Welcome to the Ashley model, located in the desirable Tierra del Norte subdivision in Northeast El Paso, TX. This beautifully designed new construction home offers 1,482 square feet of modern living space, perfect for families or first-time homeowners. Featuring 3 spacious bedrooms and 2 bathrooms, this home combines style and functionality. The open floor plan creates a seamless flow between the living, dining, and kitchen areas, making it ideal for entertaining or everyday family life. The kitchen boasts modern finishes, quality cabinetry, and plenty of counter space for the home chef. Enjoy a comfortable and spacious master suite with a private bathroom and ample closet space, while the additional bedrooms provide flexibility for guests, an office, or a growing family. Situated in a growing community with convenient access to shopping, dining, schools, and parks, the Miah model offers the perfect balance of modern living and comfort.
- Type:
- Single Family
- Sq.Ft.:
- 1,482
- Status:
- Active
- Beds:
- 4
- Lot size:
- 0.1 Acres
- Baths:
- 2.00
- MLS#:
- 910542
- Subdivision:
- Tierra Del Norte
ADDITIONAL INFORMATION
Welcome to the Ashley model, located in the desirable Tierra del Norte subdivision in Northeast El Paso, TX. This beautifully designed new construction home offers 1,482 square feet of modern living space, perfect for families or first-time homeowners. Featuring 3 spacious bedrooms and 2 bathrooms, this home combines style and functionality. The open floor plan creates a seamless flow between the living, dining, and kitchen areas, making it ideal for entertaining or everyday family life. The kitchen boasts modern finishes, quality cabinetry, and plenty of counter space for the home chef. Enjoy a comfortable and spacious master suite with a private bathroom and ample closet space, while the additional bedrooms provide flexibility for guests, an office, or a growing family. Situated in a growing community with convenient access to shopping, dining, schools, and parks, the Miah model offers the perfect balance of modern living and comfort.
- Type:
- Single Family
- Sq.Ft.:
- 1,477
- Status:
- Active
- Beds:
- 3
- Lot size:
- 0.1 Acres
- Baths:
- 3.00
- MLS#:
- 910540
- Subdivision:
- Tierra Del Norte
ADDITIONAL INFORMATION
Welcome to the Kaylee model, located in the desirable Tierra del Norte subdivision in Northeast El Paso, TX. This beautifully designed new construction home offers 1,477 square feet of modern living space, perfect for families or first-time homeowners. Featuring 3 spacious bedrooms, 2 full bathrooms and 1 half, this home combines style and functionality. The open floor plan creates a seamless flow between the living, dining, and kitchen areas, making it ideal for entertaining or everyday family life. The kitchen boasts modern finishes, quality cabinetry, and plenty of counter space for the home chef. Enjoy a comfortable and spacious master suite with a private bathroom and ample closet space, while the additional bedrooms provide flexibility for guests, an office, or a growing family. Situated in a growing community with convenient access to shopping, dining, schools, and parks, the Miah model offers the perfect balance of modern living and comfort.
- Type:
- Single Family
- Sq.Ft.:
- 1,368
- Status:
- Active
- Beds:
- 3
- Lot size:
- 0.1 Acres
- Baths:
- 2.00
- MLS#:
- 910538
- Subdivision:
- Tierra Del Norte
ADDITIONAL INFORMATION
Welcome to the Ana model, located in the desirable Tierra del Norte subdivision in Northeast El Paso, TX. This beautifully designed new construction home offers 1,368 square feet of modern living space, perfect for families or first-time homeowners. Featuring 3 spacious bedrooms and 2 bathrooms, this home combines style and functionality. The open floor plan creates a seamless flow between the living, dining, and kitchen areas, making it ideal for entertaining or everyday family life. The kitchen boasts modern finishes, quality cabinetry, and plenty of counter space for the home chef. Enjoy a comfortable and spacious master suite with a private bathroom and ample closet space, while the additional bedrooms provide flexibility for guests, an office, or a growing family. Situated in a growing community with convenient access to shopping, dining, schools, and parks, the Miah model offers the perfect balance of modern living and comfort.
- Type:
- Single Family
- Sq.Ft.:
- 1,298
- Status:
- Active
- Beds:
- 3
- Lot size:
- 0.1 Acres
- Baths:
- 2.00
- MLS#:
- 910537
- Subdivision:
- Tierra Del Norte
ADDITIONAL INFORMATION
Welcome to the Miah model, located in the desirable Tierra del Norte subdivision in Northeast El Paso, TX. This beautifully designed new construction home offers 1,298 square feet of modern living space, perfect for families or first-time homeowners. Featuring 3 spacious bedrooms and 2 bathrooms, this home combines style and functionality. The open floor plan creates a seamless flow between the living, dining, and kitchen areas, making it ideal for entertaining or everyday family life. The kitchen boasts modern finishes, quality cabinetry, and plenty of counter space for the home chef. Enjoy a comfortable and spacious master suite with a private bathroom and ample closet space, while the additional bedrooms provide flexibility for guests, an office, or a growing family. Situated in a growing community with convenient access to shopping, dining, schools, and parks, the Miah model offers the perfect balance of modern living and comfort.
Information is provided exclusively for consumers’ personal, non-commercial use, that it may not be used for any purpose other than to identify prospective properties consumers may be interested in purchasing, and that data is deemed reliable but is not guaranteed accurate by the MLS. Copyright 2024 Greater El Paso Multiple Listing Service, Inc. All rights reserved.
El Paso Real Estate
The median home value in El Paso, TX is $195,600. This is lower than the county median home value of $199,200. The national median home value is $338,100. The average price of homes sold in El Paso, TX is $195,600. Approximately 54.8% of El Paso homes are owned, compared to 36.85% rented, while 8.36% are vacant. El Paso real estate listings include condos, townhomes, and single family homes for sale. Commercial properties are also available. If you see a property you’re interested in, contact a El Paso real estate agent to arrange a tour today!
El Paso, Texas 79934 has a population of 676,395. El Paso 79934 is less family-centric than the surrounding county with 31.91% of the households containing married families with children. The county average for households married with children is 33.08%.
The median household income in El Paso, Texas 79934 is $51,325. The median household income for the surrounding county is $50,919 compared to the national median of $69,021. The median age of people living in El Paso 79934 is 33.5 years.
El Paso Weather
The average high temperature in July is 95 degrees, with an average low temperature in January of 30.8 degrees. The average rainfall is approximately 10.2 inches per year, with 3.4 inches of snow per year.
