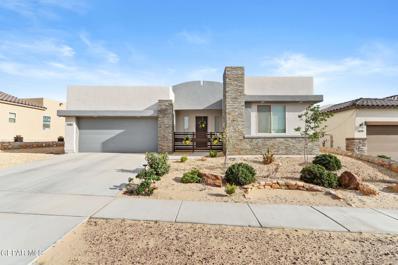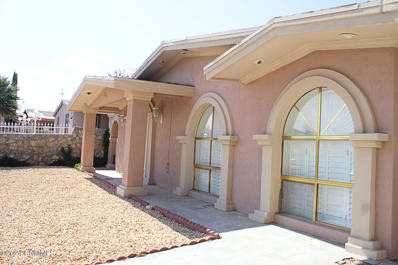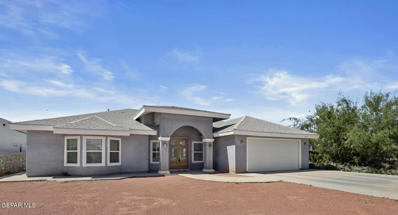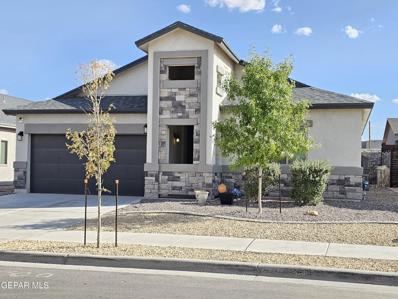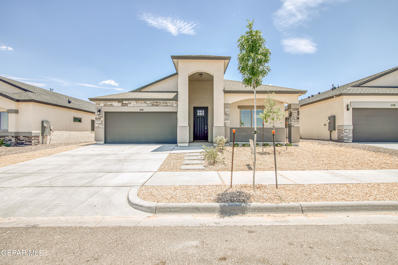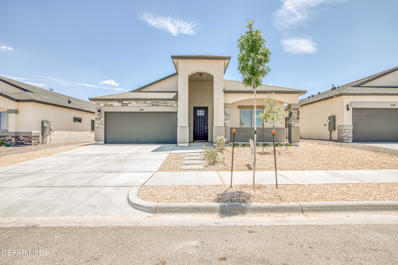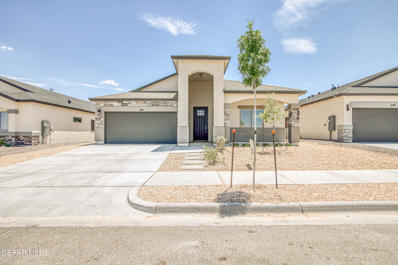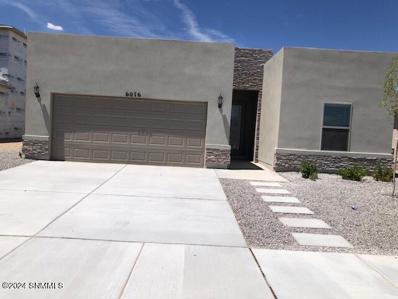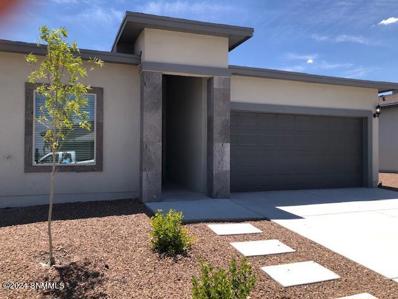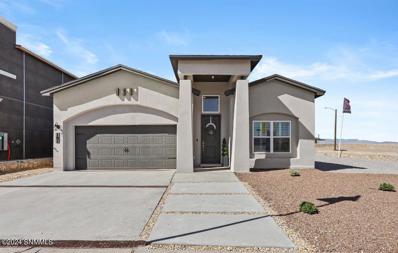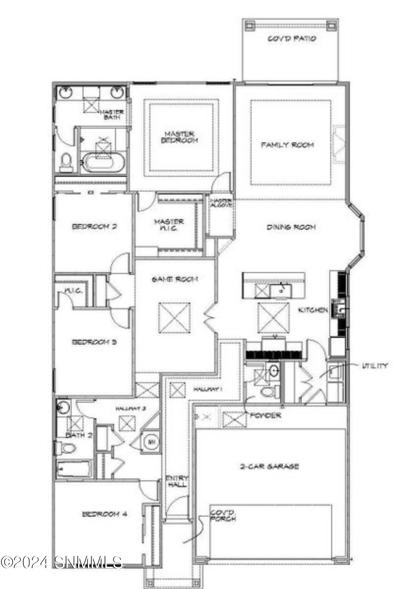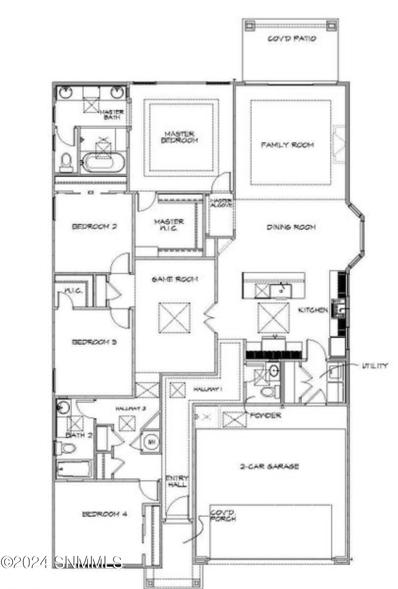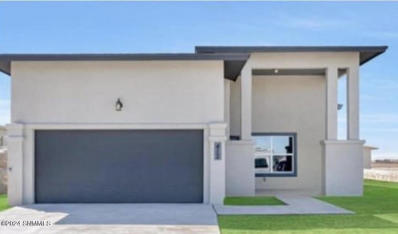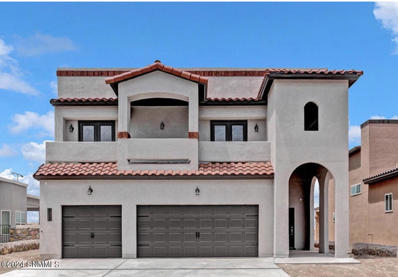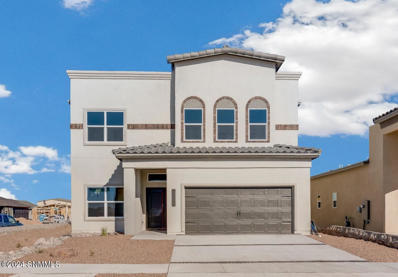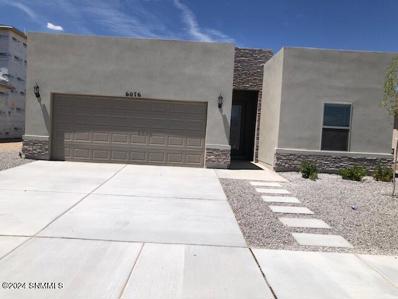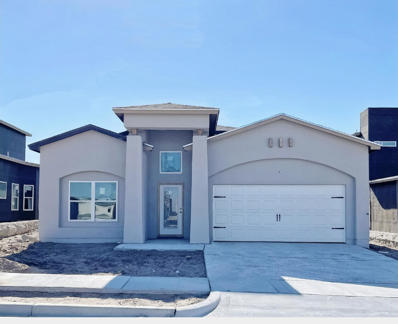Sunland Park NM Homes for Sale
Open House:
Saturday, 12/21 1:00-3:00PM
- Type:
- Single Family
- Sq.Ft.:
- 2,460
- Status:
- NEW LISTING
- Beds:
- 5
- Lot size:
- 0.13 Acres
- Year built:
- 2021
- Baths:
- 3.00
- MLS#:
- 913663
- Subdivision:
- Santa Teresa
ADDITIONAL INFORMATION
Stunning 5-Bedroom Home with Gourmet Kitchen & Spacious Loft. Welcome to your dream home! This beautiful 5-bedroom, 2.5-bathroom residence offers a perfect blend of comfort, style, and functionality—ideal for modern living. Home Features: Gourmet Kitchen: Enjoy cooking in a chef-inspired kitchen featuring a stylish backsplash, built-in oven, spacious kitchen island, and sleek countertops. Spacious Living Areas: High ceilings enhance the open-concept layout, creating a bright and inviting atmosphere. Private Master Suite: The master bathroom boasts double sinks, a large walk-in closet, and elegant finishes for a spa-like retreat. Versatile Loft: A spacious loft provides extra living space, perfect for a home office, playroom, or media room. This home is designed for both relaxation and entertaining. Schedule your showing today and experience the perfect blend of luxury and comfort!
- Type:
- Single Family
- Sq.Ft.:
- 2,039
- Status:
- NEW LISTING
- Beds:
- 4
- Lot size:
- 0.27 Acres
- Year built:
- 2022
- Baths:
- 4.00
- MLS#:
- 913606
- Subdivision:
- Valencia Park
ADDITIONAL INFORMATION
4 CAR GARAGE IS PART OF A 1600 SQFT DETACHED UNIT WHICH INCLUDES A 300 SQFT OFFICE AND 3/4 BATH. THE MAIN SINGLE LEVEL HOME HAS THREE BEDROOMS, 2 FULL BATHROOMS, 2 - 3/4 BATHROOMS, LARGE KITCHEN WITH ISLAND. THERE IS A BREAKFAST AREA WITH BUILT IN TABLE AND CHAIRS, FAMILY ROOM, UTILITY ROOM AND AN ADDITIONAL OVERSIZED GARAGE THAT WILL ACCOMMODATED A TRUCK. THERE IS ALSO LOTS OF ROOM FOR RV PARKING.
- Type:
- Single Family
- Sq.Ft.:
- 1,936
- Status:
- Active
- Beds:
- 3
- Lot size:
- 0.15 Acres
- Year built:
- 2019
- Baths:
- 2.00
- MLS#:
- 912757
- Subdivision:
- Valencia Park
ADDITIONAL INFORMATION
Fall in love with this charming single-story home in the desired subdivision of Valencia Park and take advantage of the $5,000 seller credit which can be applied towards your closing costs or to buy down your rate. This home features an impressive open concept layout, granite kitchen countertops, a spacious island with breakfast bar and stainless-steel appliances. With over 1,930 sqft of living space, this home includes 3 bedrooms, 2 bathrooms, a flex room and plenty of space to entertain. Enjoy the convenience of refrigerated air, PAID OFF SOLAR PANELS, and a complete water softener system. The property also offers a welcoming exterior with artificial grass, decorative rock, and lush trees. Call to schedule a showing or to learn more about what this home has to offer!
- Type:
- Manufactured Home
- Sq.Ft.:
- 2,184
- Status:
- Active
- Beds:
- 7
- Lot size:
- 0.17 Acres
- Year built:
- 1987
- Baths:
- 3.00
- MLS#:
- 2403326
- Subdivision:
- Rio Vista Subdivision
ADDITIONAL INFORMATION
Discover this spacious single-wide mobile home in Sunland Park, featuring a four-bedroom addition for a total of seven bedrooms and three bathrooms -- plenty of space for family, guests, or a home office. The property includes a four-car carport and two storage sheds in the backyard, perfect for additional storage or hobbies. Please note, this home does not qualify for most financing, making it an ideal option for cash buyers or alternative financing. With ample room and potential, this unique property offers a great opportunity for those seeking plenty of living space. Don't miss out!
- Type:
- Single Family
- Sq.Ft.:
- 2,350
- Status:
- Active
- Beds:
- 4
- Lot size:
- 0.18 Acres
- Year built:
- 2019
- Baths:
- 3.00
- MLS#:
- 910510
- Subdivision:
- Valencia Park
ADDITIONAL INFORMATION
Welcome to this stunning 4-bedroom, 3-bath home in the desirable Valencia Park subdivision. Featuring high ceilings and an open-concept layout, this home offers a spacious breakfast area and a formal dining room, perfect for gatherings. The tile flooring throughout ensures a modern and low-maintenance lifestyle—no carpet anywhere! Step outside to your extended patio, surrounded by a privacy rock wall, where you can relax and enjoy the peaceful atmosphere. Located just minutes from West Town Mall and a variety of restaurants, this home provides both convenience and comfort, and low property taxes is a plus!
- Type:
- Single Family
- Sq.Ft.:
- 2,065
- Status:
- Active
- Beds:
- 3
- Lot size:
- 0.16 Acres
- Year built:
- 1996
- Baths:
- 2.00
- MLS#:
- 2403197
- Subdivision:
- Rio Vista Subdivision
ADDITIONAL INFORMATION
Great home with a semi-open floor plan with vaulted and tray ceilings. Completely gated for privacy. Large living area that is great for entertaining, dining room, a family room with a fireplace plus a bar room. House has 3 bedrooms and 2 baths; zoned primary bedroom. Kitchen with granite counter tops and double oven. Shutters throughout the house, refrigerated air. Also separate from the house is a room that can be used as an office, a man cave or whatever you want it to be. Solar panels will be paid off at closing,
- Type:
- Single Family
- Sq.Ft.:
- 3,042
- Status:
- Active
- Beds:
- 3
- Lot size:
- 0.34 Acres
- Year built:
- 2019
- Baths:
- 4.00
- MLS#:
- 910013
- Subdivision:
- Haciendas Del Nogal
ADDITIONAL INFORMATION
Haciendas Del Nogal gem! This single-story 2019 home offers 3 spacious en-suite bedrooms (each a primary!) with low NM taxes. The oversized 14,757 sq. ft. view lot provides ample space for outdoor activities. The modern kitchen features stainless steel appliances, granite countertops with breakfast bar. Two large great rooms with vaulted ceilings create an expansive area for entertaining Home is also pet friendly with ceramic tile throughout. Don't miss this move-in-ready home!
- Type:
- Single Family
- Sq.Ft.:
- 2,529
- Status:
- Active
- Beds:
- 3
- Lot size:
- 0.87 Acres
- Year built:
- 2008
- Baths:
- 3.00
- MLS#:
- 2403062
- Subdivision:
- San Ysidro
ADDITIONAL INFORMATION
Great custom built home on a cul de sac. Gated courtyard entrance. Open Floor plan. Three Bedrooms, Three Bathrooms. Water filtration System. Refrigerated Air. Single Attached Garage and Double Detached Garage. RV Covered Parking. Almost an acre of land (0.87) Property Being Sold AS IS
- Type:
- Single Family
- Sq.Ft.:
- 1,821
- Status:
- Active
- Beds:
- 4
- Lot size:
- 0.13 Acres
- Year built:
- 2022
- Baths:
- 3.00
- MLS#:
- 909978
- Subdivision:
- Valencia Park
ADDITIONAL INFORMATION
ENERGY STAR CERTIFIED IN NM with LOWER PROPERTY TAX but CLOSE to the WEST SIDE OF EL PASO! Starlight Quartz countertops on Moon Gray Cabinets, fancy ceramic plank wood tile, and a smart open floorplan with a big kitchen, high living room ceiling, and the main bedroom in the back are the stars in this 2-year-young home! This beautiful designed 4 bedroom, 2.5 bath home, has SPRAY FOAM INSULATION, and a TANKLESS WATER HEATER, so you don't waste energy, but you also never run out of hot water. The main tract in the back gives you peace to enjoy a modern bathroom, with snail shower (no glass to clean), two sinks on floating cabinets with light underneath, a separate restroom with bidet feature, and a garden tub. The modern designed kitchen with lots of cabinets space, a kitchen island with farm sink and spring faucet, opens seamless into the dining area and a big high ceiling living room. Practical: you can bring your groceries from the garage right through the spacious laundry room into the kitchen. BBQ Gas Stub
- Type:
- Single Family
- Sq.Ft.:
- 2,046
- Status:
- Active
- Beds:
- 4
- Lot size:
- 0.16 Acres
- Year built:
- 2024
- Baths:
- 3.00
- MLS#:
- 909612
- Subdivision:
- Valencia Park
ADDITIONAL INFORMATION
This beautiful single level home is located in a desirable subdivision. Home is 2046 sqft of living space with 4 bedrooms & 2.5 bathrooms! Spacious kitchen with large island. Upgrade information on this specific home is available upon request. Details of this home include stucco with cultured stone accent, landscaped front yard on drip system, 8' front door, spray foam insulation, LED lighting, tankless water heater, wood-look ceramic tile, carpet in bedrooms, cabinet hardware, & hand troweled walls with satin finish paint bring the interior of this home to life. LED lit elevated vanity, double sinks, glass shower with penny floor tile, illuminated mirrors create a statement in the primary bathroom. . This home is worth seeing and you will be pleased with the attention to detail and the construction that makes this home stand out.
- Type:
- Single Family
- Sq.Ft.:
- 2,046
- Status:
- Active
- Beds:
- 4
- Lot size:
- 0.13 Acres
- Year built:
- 2024
- Baths:
- 3.00
- MLS#:
- 909610
- Subdivision:
- Valencia Park
ADDITIONAL INFORMATION
This beautiful single level home is located in a desirable subdivision. Home is 2046 sqft of living space with 4 bedrooms & 2.5 bathrooms! Spacious kitchen with large island. Upgrade information on this specific home is available upon request. Details of this home include stucco with cultured stone accent, landscaped front yard on drip system, 8' front door, spray foam insulation, LED lighting, tankless water heater, wood-look ceramic tile, carpet in bedrooms, cabinet hardware, & hand troweled walls with satin finish paint bring the interior of this home to life. LED lit elevated vanity, double sinks, glass shower with penny floor tile, illuminated mirrors create a statement in the primary bathroom. . This home is worth seeing and you will be pleased with the attention to detail and the construction that makes this home stand out.
- Type:
- Single Family
- Sq.Ft.:
- 2,046
- Status:
- Active
- Beds:
- 4
- Lot size:
- 0.13 Acres
- Year built:
- 2024
- Baths:
- 3.00
- MLS#:
- 909609
- Subdivision:
- Valencia Park
ADDITIONAL INFORMATION
This beautiful single level home is located in a desirable subdivision. Home is 2046 sqft of living space with 4 bedrooms & 2.5 bathrooms! Spacious kitchen with large island. Upgrade information on this specific home is available upon request. Details of this home include stucco with cultured stone accent, landscaped front yard on drip system, 8' front door, spray foam insulation, LED lighting, tankless water heater, wood-look ceramic tile, carpet in bedrooms, cabinet hardware, & hand troweled walls with satin finish paint bring the interior of this home to life. LED lit elevated vanity, double sinks, glass shower with penny floor tile, illuminated mirrors create a statement in the primary bathroom. . This home is worth seeing and you will be pleased with the attention to detail and the construction that makes this home stand out.
- Type:
- Single Family
- Sq.Ft.:
- 1,807
- Status:
- Active
- Beds:
- 4
- Lot size:
- 0.12 Acres
- Year built:
- 2024
- Baths:
- 3.00
- MLS#:
- 2402483
- Subdivision:
- Valencia Park
ADDITIONAL INFORMATION
The El Parasio D model with 4 bedrooms and 3 full baths. Home is certified Green and Energy Star. New contemporary model of the popular El Parasio.
- Type:
- Single Family
- Sq.Ft.:
- 1,559
- Status:
- Active
- Beds:
- 4
- Lot size:
- 0.13 Acres
- Year built:
- 2024
- Baths:
- 3.00
- MLS#:
- 2402427
- Subdivision:
- Valencia Park
ADDITIONAL INFORMATION
The Pacific B Mod UG with 4 bedrooms and 3 baths.Home has some $2,000 in up grades..
- Type:
- Single Family
- Sq.Ft.:
- 1,740
- Status:
- Active
- Beds:
- 4
- Lot size:
- 0.17 Acres
- Year built:
- 2022
- Baths:
- 2.00
- MLS#:
- 906331
- Subdivision:
- Santa Teresa
ADDITIONAL INFORMATION
This Hakes Brothers resale built in 2022 includes 4 bedrooms with 2 baths. Inside this 1,740 square feet home you'll find an open concept layout with high ceilings and tile flooring throughout. The spacious kitchen offers granite countertops, backsplash with an island, and a built in microwave. Master bedroom leads into a walk-in closet and its walk-in shower and double vanities. Enjoy gatherings in the finished backyard with upgraded and extended patio. To include added lighting, grills, grass, and added sidewalk. . Home is conveniently located close to shopping centers and restaurants and easy access to the highway. Come view your dream home today!
- Type:
- Single Family
- Sq.Ft.:
- 2,156
- Status:
- Active
- Beds:
- 4
- Lot size:
- 0.12 Acres
- Year built:
- 2024
- Baths:
- 3.00
- MLS#:
- 2401460
- Subdivision:
- Rancho Santa Teresa
ADDITIONAL INFORMATION
**MODEL HOME** You'll love this spacious gorgeous single level home. This 4-bedroom, 2.75 bathroom home with a 2-car garage will give you 2156sq ft of generous space to move about that provides you with that quaint, cozy atmosphere. Spacious living and kitchen area with plenty of cabinet space!!! This home offers top-notch lighting package, farm ranch apron sink, granite counter-tops through-out, and spray-foam insulation, plus much more!!! Situated with easy access to I-10 and just minutes away from shopping centers and restaurants. This listing is subject to errors, omissions, and changes without notice. Info provided is deemed reliable but is not guaranteed and should be independently verified. MLS Elevation's are for marketing purposes and may not reflect colors or upgrades accurately. Please verify colors & upgrades at color selection.
$374,950
248 Lydia St Sunland Park, NM 88008
- Type:
- Single Family
- Sq.Ft.:
- 2,050
- Status:
- Active
- Beds:
- 4
- Lot size:
- 0.12 Acres
- Year built:
- 2024
- Baths:
- 3.00
- MLS#:
- 2401425
- Subdivision:
- Rancho Santa Teresa
ADDITIONAL INFORMATION
The perfect mix of beauty and efficiency. This 4 bedroom 2.5 bath home with a 2 car garage will give 2,050 Sq Ft of living space and provides you with that quaint cozy home atmosphere. Gourmet kitchen with plenty of cabinet space, built in appliances, and a huge farm house apron sink! This home offers a top-notch lighting package, pot filler, granite counter tops throughout, spray foam insulation and did I mention it's a smart home! Conveniently located to I-10 AND Loop 375. This listing is subject to errors, omissions, and changes without notice. Info provided is deemed reliable but is not guaranteed and should be independently verified. MLS Elevations are for marketing purposes and may not reflect colors or upgrades accurately. Please verify colors & upgrades at color selection.
$374,950
238 Lydia St Sunland Park, NM 88008
- Type:
- Single Family
- Sq.Ft.:
- 2,050
- Status:
- Active
- Beds:
- 4
- Lot size:
- 0.12 Acres
- Year built:
- 2024
- Baths:
- 3.00
- MLS#:
- 2401424
- Subdivision:
- Rancho Santa Teresa
ADDITIONAL INFORMATION
The perfect mix of beauty and efficiency. This 4 bedroom 2.5 bath home with a 2 car garage will give 2,050 Sq Ft of living space and provides you with that quaint cozy home atmosphere. Gourmet kitchen with plenty of cabinet space, built in appliances, and a huge farm house apron sink! This home offers a top-notch lighting package, pot filler, granite counter tops throughout, spray foam insulation and did I mention it's a smart home! Conveniently located to I-10 AND Loop 375. This listing is subject to errors, omissions, and changes without notice. Info provided is deemed reliable but is not guaranteed and should be independently verified. MLS Elevations are for marketing purposes and may not reflect colors or upgrades accurately. Please verify colors & upgrades at color selection.
$309,950
240 Lydia St Sunland Park, NM 88008
- Type:
- Single Family
- Sq.Ft.:
- 1,450
- Status:
- Active
- Beds:
- 3
- Lot size:
- 0.12 Acres
- Year built:
- 2024
- Baths:
- 2.00
- MLS#:
- 2401412
- Subdivision:
- Rancho Santa Teresa
ADDITIONAL INFORMATION
You'll love this gorgeous and spacious single level home. This 3-bedroom, 2-bathroom home with a 2-car garage will give you 1,450 sq ft of generous space to move about that provides you with that quaint, cozy atmosphere. A huge master room with plenty of closet space!!! This home offers top-notch lighting package, farm ranch apron sink, pot filler, granite counter-tops through-out, and spray-foam insulation, plus much more!!! Situated in a friendly community with easy access to I-10 & Loop 375 and just minutes away from shopping centers and restaurants. This listing is subject to errors, omissions, and changes without notice. Info provided is deemed reliable but is not guaranteed and should be independently verified. MLS Elevations are for marketing purposes and may not reflect colors or upgrades accurately. Please verify colors & upgrades at color selection.
- Type:
- Single Family
- Sq.Ft.:
- 3,404
- Status:
- Active
- Beds:
- 5
- Lot size:
- 0.12 Acres
- Year built:
- 2024
- Baths:
- 4.00
- MLS#:
- 2401380
- Subdivision:
- Rancho Santa Teresa
ADDITIONAL INFORMATION
You'll love this spacious gorgeous two story home. This 5-bedroom, 3.5-bathroom home with a 3-car garage will give you 3404 sq ft of generous space to move about that provides you with that quaint, cozy atmosphere. Spacious living and kitchen area with plenty of cabinet space!!! This home offers top-notch lighting package, farm ranch apron sink, granite counter-tops through-out, and spray-foam insulation, plus much more!!! Situated in a friendly community with easy access to I-10 and the 375 loop just minutes away from shopping centers and restaurants. This listing is subject to errors, omissions, and changes without notice. Info provided is deemed reliable but is not guaranteed and should be independently verified. MLS Elevation's are for marketing purposes and may not reflect colors or upgrades accurately. Please verify colors & upgrades at color selection.
- Type:
- Single Family
- Sq.Ft.:
- 2,704
- Status:
- Active
- Beds:
- 5
- Lot size:
- 0.12 Acres
- Year built:
- 2024
- Baths:
- 3.00
- MLS#:
- 2401375
- Subdivision:
- Rancho Santa Teresa
ADDITIONAL INFORMATION
Reserve your home in our newest Santa Teresa subdivision. Now pre-selling! GORGEOUS!!! You'll love this spacious gorgeous 2 story home. This 5-bedroom, 3.5-bathroom home with a 2-car garage will give you 2704sq ft of generous space to move about that provides you with that quaint, cozy atmosphere. Spacious living and kitchen area with plenty of cabinet space!!! This home offers top-notch lighting package, farm ranch apron sink, granite counter-tops through-out, and spray-foam insulation, plus much more!!! Situated in a friendly community with easy access to I-10 and the 375 loop just minutes away from shopping centers and restaurants. This is a great opportunity to reserve your home in the new Rancho Santa Teresa, NM subdivision located off of Country Club Rd. * photos are for illustration purposes only and may reflect colors or upgrades accurately *
- Type:
- Single Family
- Sq.Ft.:
- 1,855
- Status:
- Active
- Beds:
- 4
- Lot size:
- 0.13 Acres
- Year built:
- 2024
- Baths:
- 3.00
- MLS#:
- 2401092
- Subdivision:
- Valencia Park
ADDITIONAL INFORMATION
The El Pariso C Mod Model with 4 bedrooms and 3 full baths.
- Type:
- Single Family
- Sq.Ft.:
- 2,050
- Status:
- Active
- Beds:
- 4
- Lot size:
- 0.14 Acres
- Year built:
- 2024
- Baths:
- 3.00
- MLS#:
- 894961
- Subdivision:
- Rancho Santa Teresa
ADDITIONAL INFORMATION
The perfect mix of beauty and efficiency. This 4 bedroom 2.5 bath home with a 2 car garage will give 2,050 Sq Ft of living space and provides you with that quaint cozy home atmosphere. Gourmet kitchen with plenty of cabinet space, built in appliances, and a huge farm house apron sink! This home offers a top-notch lighting package, pot filler, granite counter tops throughout, spray foam insulation and did I mention it's a smart home! Conveniently located to I-10 AND Loop 375. This listing is subject to errors, omissions, and changes without notice. Info provided is deemed reliable but is not guaranteed and should be independently verified. MLS Elevation's are for marketing purposes and may not reflect colors or upgrades accurately. Please verify colors & upgrades at color selection.
Open House:
Saturday, 12/21 11:00-6:00PM
- Type:
- Single Family
- Sq.Ft.:
- 2,348
- Status:
- Active
- Beds:
- 5
- Lot size:
- 0.14 Acres
- Year built:
- 2024
- Baths:
- 4.00
- MLS#:
- 894960
- Subdivision:
- Santa Teresa
ADDITIONAL INFORMATION
You'll love this spacious gorgeous single level home. This 5-bedroom, 3.5-bathroom home with a 2-car garage will give you 2,348 sq ft of generous space to move about that provides you with that quaint, cozy atmosphere. Spacious living and kitchen area with plenty of cabinet space!!! This home offers top-notch lighting package, farm ranch apron sink, granite counter-tops through-out, and spray-foam insulation, plus much more!!! Situated in a friendly community with easy access to I-10 and the 375 loop just minutes away from shopping centers and restaurants. This listing is subject to errors, omissions, and changes without notice. Info provided is deemed reliable but is not guaranteed and should be independently verified. MLS Elevation's are for marketing purposes and may not reflect colors or upgrades accurately. Please verify colors & upgrades at color selection.
- Type:
- Single Family
- Sq.Ft.:
- 2,156
- Status:
- Active
- Beds:
- 4
- Lot size:
- 0.13 Acres
- Year built:
- 2024
- Baths:
- 3.00
- MLS#:
- 894951
- Subdivision:
- Santa Teresa
ADDITIONAL INFORMATION
You'll love this spacious gorgeous single level home. This 4-bedroom, 2.5 bathroom home with a 2-car garage will give you 2156sq ft of generous space to move about that provides you with that quaint, cozy atmosphere. Spacious living and kitchen area with plenty of cabinet space!!! This home offers top-notch lighting package, farm ranch apron sink, granite counter-tops through-out, and spray-foam insulation, plus much more!!! Situated with easy access to I-10 and just minutes away from shopping centers and restaurants. This listing is subject to errors, omissions, and changes without notice. Info provided is deemed reliable but is not guaranteed and should be independently verified. MLS Elevation's are for marketing purposes and may not reflect colors or upgrades accurately. Please verify colors & upgrades at color selection.
Information is provided exclusively for consumers’ personal, non-commercial use, that it may not be used for any purpose other than to identify prospective properties consumers may be interested in purchasing, and that data is deemed reliable but is not guaranteed accurate by the MLS. Copyright 2024 Greater El Paso Multiple Listing Service, Inc. All rights reserved.

Sunland Park Real Estate
The median home value in Sunland Park, NM is $187,000. This is lower than the county median home value of $246,100. The national median home value is $338,100. The average price of homes sold in Sunland Park, NM is $187,000. Approximately 71.31% of Sunland Park homes are owned, compared to 21.24% rented, while 7.45% are vacant. Sunland Park real estate listings include condos, townhomes, and single family homes for sale. Commercial properties are also available. If you see a property you’re interested in, contact a Sunland Park real estate agent to arrange a tour today!
Sunland Park, New Mexico has a population of 16,488. Sunland Park is more family-centric than the surrounding county with 28.41% of the households containing married families with children. The county average for households married with children is 27.08%.
The median household income in Sunland Park, New Mexico is $34,639. The median household income for the surrounding county is $47,151 compared to the national median of $69,021. The median age of people living in Sunland Park is 32.4 years.
Sunland Park Weather
The average high temperature in July is 94.8 degrees, with an average low temperature in January of 31.6 degrees. The average rainfall is approximately 9.9 inches per year, with 3.2 inches of snow per year.




