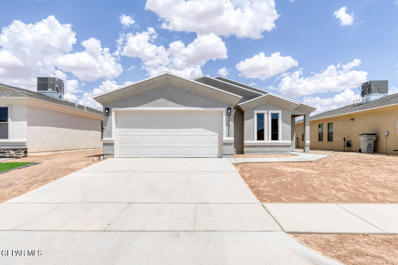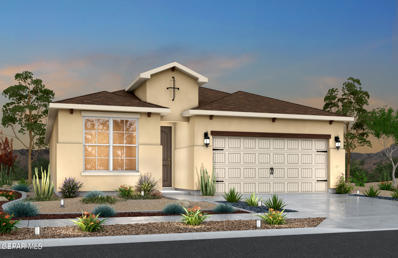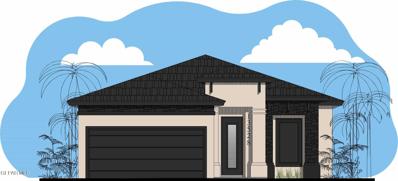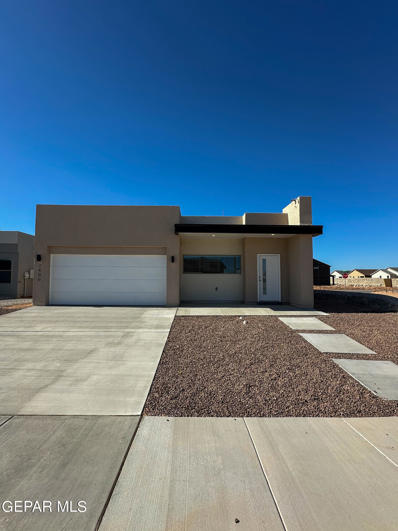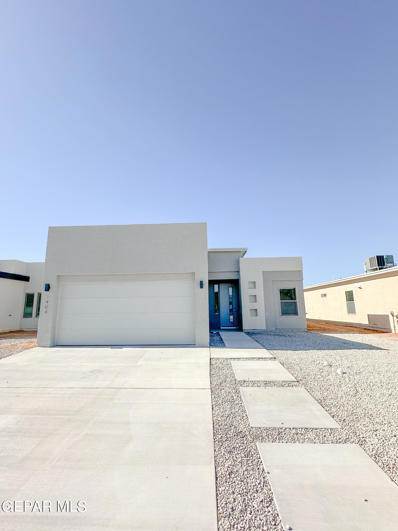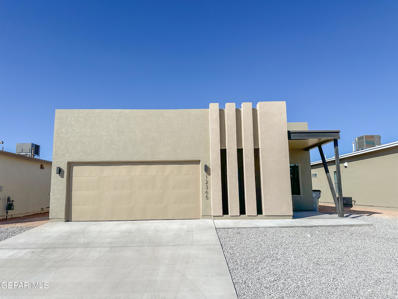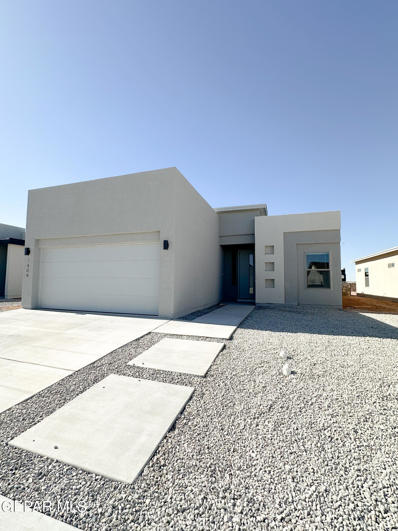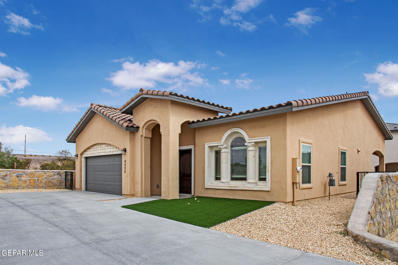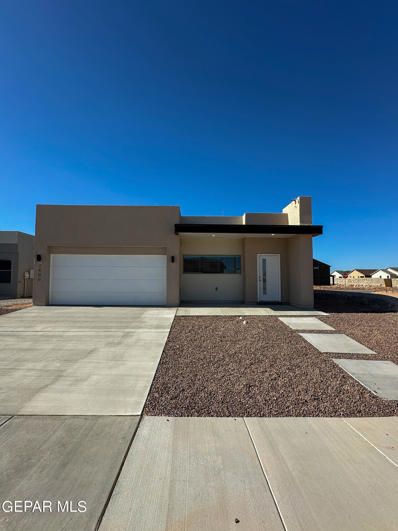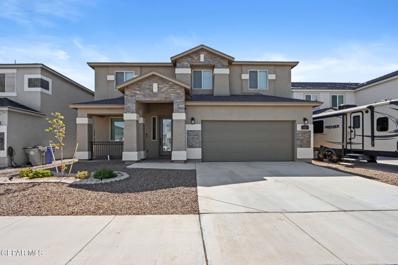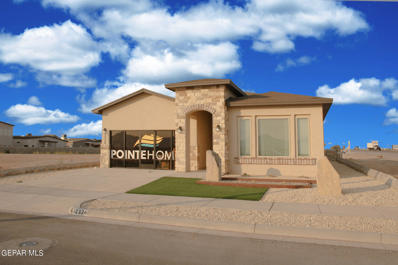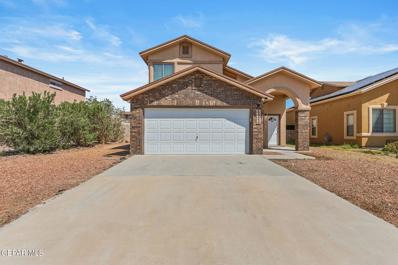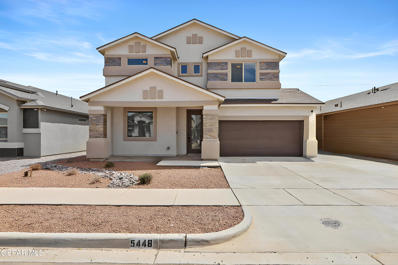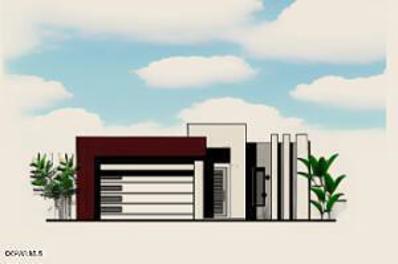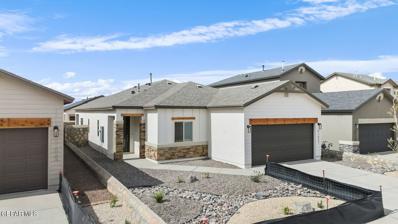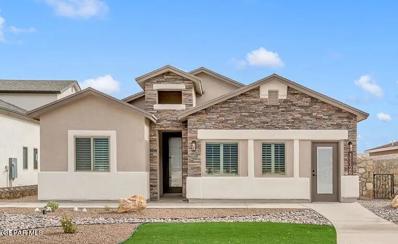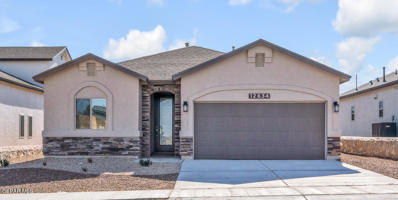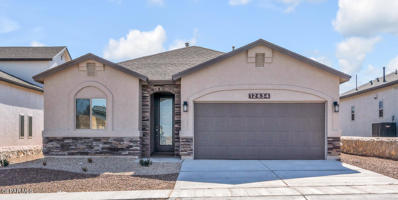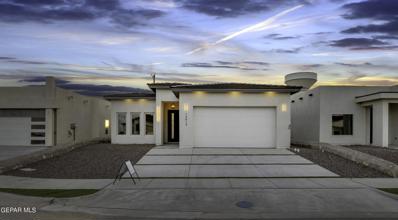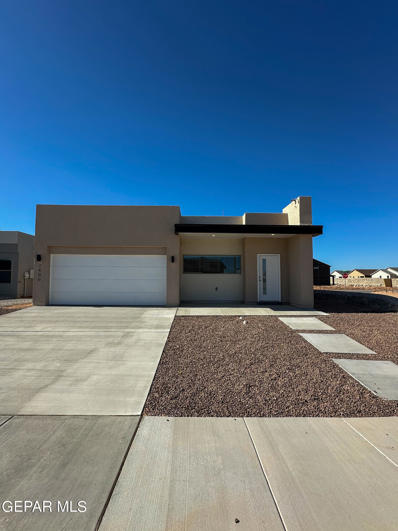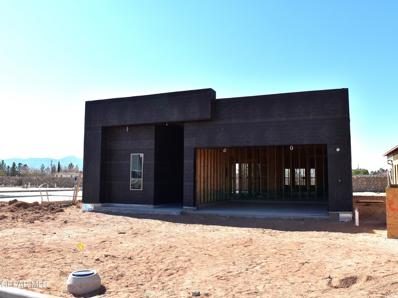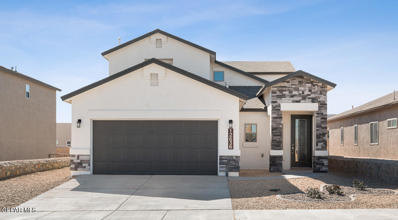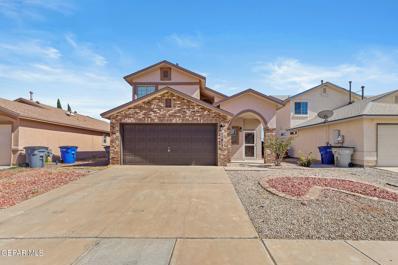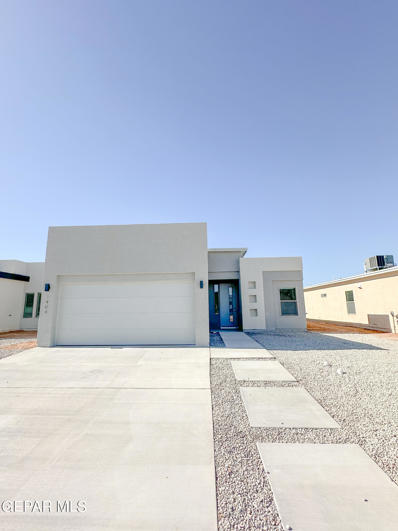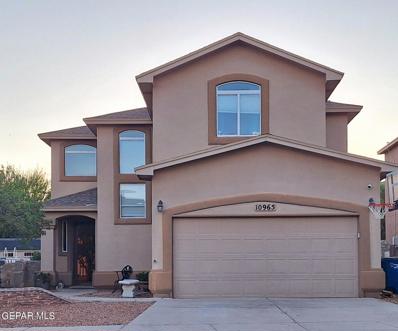El Paso TX Homes for Sale
$255,950
12141 Bahjat Drive El Paso, TX 79934
- Type:
- Single Family
- Sq.Ft.:
- 1,527
- Status:
- Active
- Beds:
- 3
- Lot size:
- 0.11 Acres
- Year built:
- 2024
- Baths:
- 3.00
- MLS#:
- 909326
- Subdivision:
- Desert Sage Estates
ADDITIONAL INFORMATION
Beautiful single story home featuring 3 bed 2.5 baths. Semi open concept with private rooms and a spacious master suite. Large Kitchen island, walk-in pantry and all granite countertops. This home includes all stainless steel kitchen appliances a walk in pantry and plenty of cabinet space. Don't miss out on this beautiful home and schedule your showing today!
- Type:
- Single Family
- Sq.Ft.:
- 1,482
- Status:
- Active
- Beds:
- 4
- Lot size:
- 0.11 Acres
- Year built:
- 2024
- Baths:
- 2.00
- MLS#:
- 909258
- Subdivision:
- Campo Del Sol
ADDITIONAL INFORMATION
This cozy 4 bedroom, 2 bath home offers an incredibly well-sized great room, efficient kitchen, walk-in pantry, and spacious dining area! Not to mention, a Owner Suite with an amazing walk-in closet. This home has everything you need in a very nicely packaged homeplan. Prices, plans, features, and options are subject to change without notice. All square footage and room dimensions are approximate and vary by elevation. Additional restrictions may apply. See Sales Representative for details.
- Type:
- Single Family
- Sq.Ft.:
- 1,298
- Status:
- Active
- Beds:
- 3
- Lot size:
- 0.1 Acres
- Baths:
- 2.00
- MLS#:
- 909347
- Subdivision:
- Tierra Del Norte
ADDITIONAL INFORMATION
Welcome to the Miah model, located in the desirable Tierra del Norte subdivision in Northeast El Paso, TX. This beautifully designed new construction home offers 1,298 square feet of modern living space, perfect for families or first-time homeowners. Featuring 3 spacious bedrooms and 2 bathrooms, this home combines style and functionality. The open floor plan creates a seamless flow between the living, dining, and kitchen areas, making it ideal for entertaining or everyday family life. The kitchen boasts modern finishes, quality cabinetry, and plenty of counter space for the home chef. Enjoy a comfortable and spacious master suite with a private bathroom and ample closet space, while the additional bedrooms provide flexibility for guests, an office, or a growing family. Situated in a growing community with convenient access to shopping, dining, schools, and parks, the Miah model offers the perfect balance of modern living and comfort.
$248,950
12112 Bahjat Drive El Paso, TX 79934
- Type:
- Single Family
- Sq.Ft.:
- 1,423
- Status:
- Active
- Beds:
- 3
- Lot size:
- 0.12 Acres
- Year built:
- 2024
- Baths:
- 2.00
- MLS#:
- 909224
- Subdivision:
- Desert Sage Estates
ADDITIONAL INFORMATION
Introducing this amazing residence located in the growing subdivision of. The stylish kitchen Desert Sage is ready for entertaining and cooking. The Hester III floor plan offers 3 bedrooms and 2 bathrooms. Plan, prices, specifications and any special promotion are subject to change without notice. Please note that color selection may differ from stock photos shown. Please verify schools.
$238,950
12114 Bahjat El Paso, TX 79934
- Type:
- Single Family
- Sq.Ft.:
- 1,363
- Status:
- Active
- Beds:
- 4
- Lot size:
- 0.12 Acres
- Year built:
- 2024
- Baths:
- 2.00
- MLS#:
- 909223
- Subdivision:
- Desert Sage Estates
ADDITIONAL INFORMATION
Introducing this amazing residence located in the growing subdivision of Desert Sage Community The stylish kitchen is ready for entertaining and cooking. The Murray III floor plan offers 4 bedrooms and 2 bathrooms. Plan, prices, specifications and any special promotion are subject to change without notice. Please note that color selection may differ from stock photos shown. Please verify schools.
$258,950
12121 Bahjat Drive El Paso, TX 79934
- Type:
- Single Family
- Sq.Ft.:
- 1,480
- Status:
- Active
- Beds:
- 4
- Lot size:
- 0.12 Acres
- Year built:
- 2024
- Baths:
- 2.00
- MLS#:
- 909221
- Subdivision:
- Desert Sage Estates
ADDITIONAL INFORMATION
Introducing this amazing residence located in the growing subdivision of Desert Sage. The stylish kitchen is ready for entertaining and cooking. The Trinity plan offers 4 bedrooms and 2 bathrooms. Plan, prices, specifications and any special promotion are subject to change without notice. Please note that color selection may differ from stock photos shown. Please verify schools.
$238,950
12124 Bahjat Drive El Paso, TX 79934
- Type:
- Single Family
- Sq.Ft.:
- 1,363
- Status:
- Active
- Beds:
- 4
- Lot size:
- 0.12 Acres
- Year built:
- 2024
- Baths:
- 2.00
- MLS#:
- 909220
- Subdivision:
- Desert Sage Estates
ADDITIONAL INFORMATION
Introducing this amazing residence located in the growing subdivision of Desert Sage Community. The stylish kitchen is ready for entertaining and cooking. The Murray III floor plan fr offers 4 bedrooms and 2 bathrooms. Plan, prices, specifications and any special promotion are subject to change without notice. Please note that color selection may differ from stock photos shown. Please verify schools.
- Type:
- Single Family
- Sq.Ft.:
- 1,700
- Status:
- Active
- Beds:
- 3
- Lot size:
- 0.12 Acres
- Year built:
- 2024
- Baths:
- 2.00
- MLS#:
- 909219
- Subdivision:
- Vista Del Norte
ADDITIONAL INFORMATION
The Castilla floor plan offers a beautiful layout that emphasizes simplicity and functional design, making it a popular choice among homebuyers. The open concept living area is perfect for gatherings. Beautiful Cantera details accentuate your façade. The primary suite provides the ideal place to relax after a busy day at work. High-quality finishes and thoughtful details throughout ensure a comfortable and stylish living experience. Visit our model homes to take advantage of our current promotions and incredible incentives to help you buy your NEW HOME!!! Pictures for illustration purposes only.
$248,950
12120 Bahjat Drive El Paso, TX 79934
- Type:
- Single Family
- Sq.Ft.:
- 1,423
- Status:
- Active
- Beds:
- 3
- Lot size:
- 0.12 Acres
- Year built:
- 2024
- Baths:
- 2.00
- MLS#:
- 909222
- Subdivision:
- Desert Sage Estates
ADDITIONAL INFORMATION
Introducing this amazing residence located in the growing subdivision of Desert Sage. The stylish kitchen is ready for entertaining and cooking. The Hester III floor plan offers 3 bedrooms and 2 bathrooms. Plan, prices, specifications and any special promotion are subject to change without notice. Please note that color selection may differ from stock photos shown. Please verify schools.
- Type:
- Single Family
- Sq.Ft.:
- 3,094
- Status:
- Active
- Beds:
- 4
- Lot size:
- 0.12 Acres
- Year built:
- 2021
- Baths:
- 3.00
- MLS#:
- 909184
- Subdivision:
- Sandstone View
ADDITIONAL INFORMATION
This immaculate 4 bedroom 3 bathroom home in an established Sandstone subdivision shows pride of ownership. The kitchen has an extra large kitchen island that is perfect for family and friends to gather and share great times. The staircase has been upgraded with wood and vinyl on the stairs. There is also a loft upstairs that can be an additional game room or a theater room. The garage is a tandem 3 car garage that is fits a long truck bed or for storing your holiday boxes or even a gym. The washer/dryer coney. The backyard is landscaped so you can enjoy grilling and having a drink or two or three. You will enjoy walking with your dog and loved ones to the park and relax in the evenings and weekends. You simply must come and see this charming home and start living the dream!
- Type:
- Single Family
- Sq.Ft.:
- 2,000
- Status:
- Active
- Beds:
- 4
- Lot size:
- 0.14 Acres
- Year built:
- 2024
- Baths:
- 3.00
- MLS#:
- 909176
- Subdivision:
- Vista Del Norte
ADDITIONAL INFORMATION
Introducing the Seminole floorplan offering ultra-modern living. The floor plan is designed with attention to detail, boasting sleek finishes, an open-concept layout, and ample natural light. This home is both comfortable and stylish. It offers three different floor elevations, from modern, farmhouse, and Spanish according to your own style. Visit our model homes to take advantage of our current promotions and incredible incentives to help you buy your NEW HOME!!!
- Type:
- Single Family
- Sq.Ft.:
- 1,675
- Status:
- Active
- Beds:
- 3
- Lot size:
- 0.12 Acres
- Year built:
- 2009
- Baths:
- 3.00
- MLS#:
- 909065
- Subdivision:
- Mesquite Hills
ADDITIONAL INFORMATION
Welcome to this stunning 3-bedroom, 2.5-bathroom home in the highly desirable Mesquite Hills neighborhood. The spacious main living area boasts high ceilings and an open floor plan. The kitchen includes a pantry as well as a bar for additional seating and counter space. The upstairs loft is just waiting on you to turn it into the crafting or game room of your dreams and the primary suite includes en suite bathroom and walk in closet. Don't forget to check out the backyard, just waiting on you to turn it into the oasis of your dreams. Located just minutes from shopping, dining, entertainment and Fort Bliss; don't hesitate to stop by and fall in love at your own risk!
- Type:
- Single Family
- Sq.Ft.:
- 2,469
- Status:
- Active
- Beds:
- 5
- Lot size:
- 0.13 Acres
- Year built:
- 2021
- Baths:
- 3.00
- MLS#:
- 909063
- Subdivision:
- Sandstone View
ADDITIONAL INFORMATION
Check out this 5 bedroom/3 bathroom home in the highly desirable Sandstone View neighborhood! This stunning home includes an open floor plan for entertaining. The kitchen boasts granite countertops, a spacious kitchen island and ample cabinet space for those culinary enthusiasts. The primary suite has an ensuite bathroom and walk in closets. Upstairs also includes a loft, just waiting on you to turn it into the crafting or gaming space of your dreams! Don't forget to check out the backyard lovely for those weekend barbeques. Located just minutes from shopping, dining, entertaining and Fort Bliss; don't hesitate to stop by at your own risk!
$259,950
12129 Bahjat Drive El Paso, TX 79934
- Type:
- Single Family
- Sq.Ft.:
- 1,565
- Status:
- Active
- Beds:
- 3
- Lot size:
- 0.12 Acres
- Year built:
- 2024
- Baths:
- 2.00
- MLS#:
- 909004
- Subdivision:
- Desert Sage Estates
ADDITIONAL INFORMATION
Welcome to your dream home! This stunning 3-bedroom, 2-bath residence perfectly blends modern style with cozy charm. The Monte Cristi floor plan offers an open-concept living area featuring clean lines, contemporary finishes, and welcoming spaces ideal for both relaxing and entertaining. The kitchen is a chef's delight, boasting stainless steel appliances, quartz countertops, and a sleek island. The master suite is a peaceful retreat with an en-suite bathroom, double vanity, and walk-in shower. Two additional bedrooms provide ample space for family, guests, or a home office. Constructed with high-quality materials and thoughtful design, this home seamlessly combines elegance and comfort. Your new lifestyle awaits!
- Type:
- Single Family
- Sq.Ft.:
- 1,593
- Status:
- Active
- Beds:
- 3
- Lot size:
- 0.12 Acres
- Year built:
- 2024
- Baths:
- 2.00
- MLS#:
- 908917
- Subdivision:
- Vista Del Norte
ADDITIONAL INFORMATION
The Oregon, Plan R5931M. One of our newest single-story floor plans with 'Farmhouse Elevation' with 3 bedrooms, 2 baths, with a large walk-in shower in the master bath, a large open concept, a kitchen with an island that has room for bar stools, a 'Gourmet Style' kitchen, lots of ceramic tile flooring, granite counter tops,'Farmhouse Elevation' and much more. Pictures are not of the actual home.
- Type:
- Single Family
- Sq.Ft.:
- 1,723
- Status:
- Active
- Beds:
- 4
- Lot size:
- 0.12 Acres
- Year built:
- 2024
- Baths:
- 2.00
- MLS#:
- 908916
- Subdivision:
- Vista Del Norte
ADDITIONAL INFORMATION
The Rhode Island, Plan R7231C. One of our newest single-story floor plans with 4 bedrooms,or 3 bedrooms and a Flex Room, 2 baths, with a large walk-in shower in the master bath, a large open concept, a kitchen with an island that has room for bar stools, a 'Gourmet Style' kitchen, lots of ceramic tile flooring, granite counter tops, and much more.
- Type:
- Single Family
- Sq.Ft.:
- 1,635
- Status:
- Active
- Beds:
- 4
- Lot size:
- 0.12 Acres
- Baths:
- 2.00
- MLS#:
- 908915
- Subdivision:
- Vista Del Norte
ADDITIONAL INFORMATION
The Kentucky, Plan R6351C. One of our favorite single-story floor plans with 4 bedrooms, 2 baths, with a large walk-in shower in the master bath, a large open concept, a kitchen with an island that has room for bar stools, a 'Gourmet Style' kitchen, lots of ceramic tile flooring, granite counter tops, and much more. Pictures are not of the actual home.
- Type:
- Single Family
- Sq.Ft.:
- 1,635
- Status:
- Active
- Beds:
- 4
- Lot size:
- 0.12 Acres
- Baths:
- 2.00
- MLS#:
- 908913
- Subdivision:
- Vista Del Norte
ADDITIONAL INFORMATION
The Kentucky, Plan R6351C. One of our favorite single-story floor plans with 4 bedrooms, 2 baths, with a large walk-in shower in the master bath, a large open concept, a kitchen with an island that has room for bar stools, a 'Gourmet Style' kitchen, lots of ceramic tile flooring, granite counter tops, and much more. Pictures are not of the actual home.
- Type:
- Single Family
- Sq.Ft.:
- 1,620
- Status:
- Active
- Beds:
- 4
- Lot size:
- 0.12 Acres
- Year built:
- 2024
- Baths:
- 2.00
- MLS#:
- 908901
- Subdivision:
- Vista Del Norte
ADDITIONAL INFORMATION
Redefining fresh living with this sleek, stylish model home. Get ready to fall in love with a space that's as unique as you are! This brand-new one story home, featuring an open-concept design ideal for contemporary living. This beautifully crafted residence boasts four spacious bedrooms and two stylish bathrooms, including a luxurious main suite. The heart of the home is the expansive kitchen with a central island, perfect for both cooking and casual dining. Relax in the inviting living room, complete with a cozy fireplace that adds a touch of warmth and charm. Located in a desirable neighborhood, this home combines functionality with sleek, modern finishes. Don't miss the opportunity to own this exceptional property. ***Photos are not of the actual home. The material and layout are very similar to actual home.***
$248,950
12221 Bahjat El Paso, TX 79934
- Type:
- Single Family
- Sq.Ft.:
- 1,423
- Status:
- Active
- Beds:
- 3
- Lot size:
- 0.14 Acres
- Year built:
- 2024
- Baths:
- 2.00
- MLS#:
- 908885
- Subdivision:
- Desert Sage Estates
ADDITIONAL INFORMATION
UNDER CONSTRUCTION! Introducing this amazing residence located in the growing subdivision of Vista Del Norte. The stylish kitchen is ready for entertaining and cooking. The Murray III floor plan fr offers 4 bedrooms and 2 bathrooms. Plan, prices, specifications and any special promotion are subject to change without notice. Please note that color selection may differ from stock photos shown. Please verify schools.
$269,950
12133 Bahjat Drive El Paso, TX 79934
- Type:
- Single Family
- Sq.Ft.:
- 1,645
- Status:
- Active
- Beds:
- 3
- Lot size:
- 0.12 Acres
- Year built:
- 2024
- Baths:
- 2.00
- MLS#:
- 909003
- Subdivision:
- Desert Sage Estates
ADDITIONAL INFORMATION
Welcome to your dream home! This beautiful 3-bedroom, 2-bath residence perfectly blends modern design with a cozy feel. The Santiago floor plan features an open-concept living area with clean lines, stylish finishes, and inviting spaces ideal for relaxing and entertaining. The kitchen is equipped with stainless steel appliances, quartz countertops, and a trendy island. The master suite includes an en-suite bathroom with a double vanity and a walk-in shower. Two additional bedrooms offer plenty of space for family or a home office. Built with top-notch materials and thoughtful design, this home effortlessly combines elegance and comfort. Your new lifestyle awaits!
- Type:
- Single Family
- Sq.Ft.:
- 2,142
- Status:
- Active
- Beds:
- 4
- Lot size:
- 0.12 Acres
- Year built:
- 2024
- Baths:
- 3.00
- MLS#:
- 908820
- Subdivision:
- Vista Del Norte
ADDITIONAL INFORMATION
The Idaho, Plan R1424M. One of our newest two-story floor plans with 4 bedrooms and a loft, with the master downstairs, 2.5 baths, with a large walk-in shower in the master bath, a large open concept, a kitchen with an island that has room for bar stools, a 'Gourmet Style' kitchen, lots of ceramic tile flooring, the 'Farmhouse Elevation', granite counter tops, and much more.
- Type:
- Single Family
- Sq.Ft.:
- 1,586
- Status:
- Active
- Beds:
- 3
- Lot size:
- 0.11 Acres
- Year built:
- 2007
- Baths:
- 3.00
- MLS#:
- 908814
- Subdivision:
- Mesquite Hills
ADDITIONAL INFORMATION
This beautifully renovated 3-bedroom, 3-bathroom home features a spacious open floor plan with modern upgrades throughout. The primary bedroom, located downstairs, offers both privacy and ease of access, creating a perfect retreat for the homeowners. Upstairs, a versatile loft provides the ideal space for family entertainment and relaxation. The kitchen, equipped with brand-new appliances, seamlessly integrates with the dining area, blending style and functionality. Conveniently located near Fort Bliss, US 54, and Dyer, as well as shopping centers, this home is perfectly situated for easy access to essential amenities. The fully landscaped backyard is designed for outdoor enjoyment, offering a welcoming space for family gatherings, entertainment, and relaxation.
$238,950
12117 bahjat El Paso, TX 79934
- Type:
- Single Family
- Sq.Ft.:
- 1,363
- Status:
- Active
- Beds:
- 4
- Lot size:
- 0.12 Acres
- Year built:
- 2024
- Baths:
- 2.00
- MLS#:
- 908786
- Subdivision:
- Desert Sage Estates
ADDITIONAL INFORMATION
UNDER CONSTRUCTION!! Introducing The Murray II floor Plan in the new Desert Sage Community. The stylish kitchen is ready for entertaining and cooking. This floor plan offers 4 bedrooms with 2 bathrooms. Plan, prices, specifications, and any special promotions are subject to change without notice. Please note that color selection may differ from stock photos shown, please verify schools.
- Type:
- Single Family
- Sq.Ft.:
- 1,955
- Status:
- Active
- Beds:
- 4
- Lot size:
- 0.12 Acres
- Year built:
- 2014
- Baths:
- 3.00
- MLS#:
- 908701
- Subdivision:
- Sandstone Ranch
ADDITIONAL INFORMATION
Step into this two-story gem nestled within the desirable Sandstone Ranch Subdivision, conveniently located near shopping centers, restaurants, I-54 and transmountain. This home features 4 bedrooms all upstairs, 2.5 bathrooms, living room, family room. The primary bedroom has a walk-in closet and bathroom with a double sink vanity, a shower and a tub. In the kitchen you will find a breakfast area, kitchen island, granite countertops, and all stainless-steel appliances. Don't miss out on this beautiful home.
Information is provided exclusively for consumers’ personal, non-commercial use, that it may not be used for any purpose other than to identify prospective properties consumers may be interested in purchasing, and that data is deemed reliable but is not guaranteed accurate by the MLS. Copyright 2024 Greater El Paso Multiple Listing Service, Inc. All rights reserved.
El Paso Real Estate
The median home value in El Paso, TX is $195,600. This is lower than the county median home value of $199,200. The national median home value is $338,100. The average price of homes sold in El Paso, TX is $195,600. Approximately 54.8% of El Paso homes are owned, compared to 36.85% rented, while 8.36% are vacant. El Paso real estate listings include condos, townhomes, and single family homes for sale. Commercial properties are also available. If you see a property you’re interested in, contact a El Paso real estate agent to arrange a tour today!
El Paso, Texas 79934 has a population of 676,395. El Paso 79934 is less family-centric than the surrounding county with 31.91% of the households containing married families with children. The county average for households married with children is 33.08%.
The median household income in El Paso, Texas 79934 is $51,325. The median household income for the surrounding county is $50,919 compared to the national median of $69,021. The median age of people living in El Paso 79934 is 33.5 years.
El Paso Weather
The average high temperature in July is 95 degrees, with an average low temperature in January of 30.8 degrees. The average rainfall is approximately 10.2 inches per year, with 3.4 inches of snow per year.
