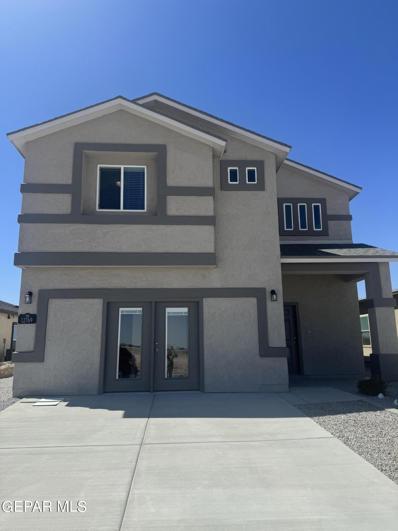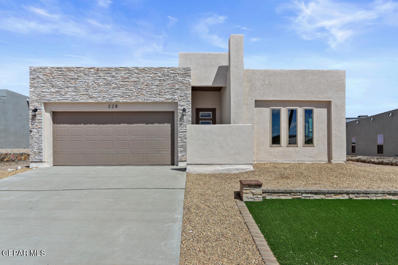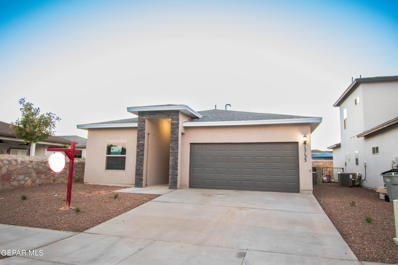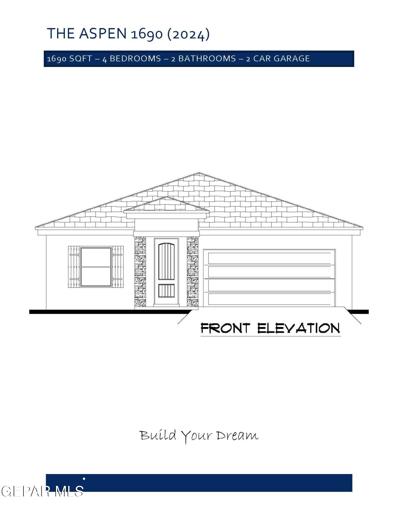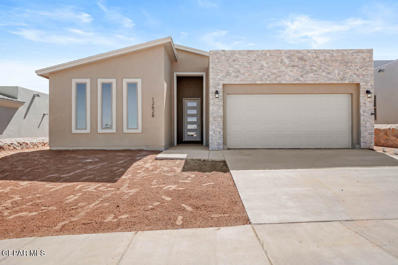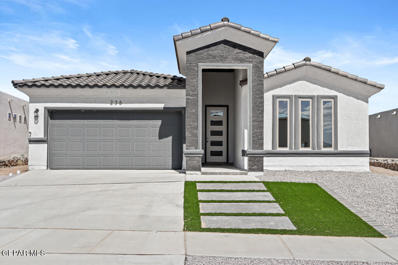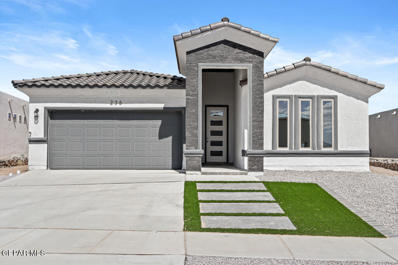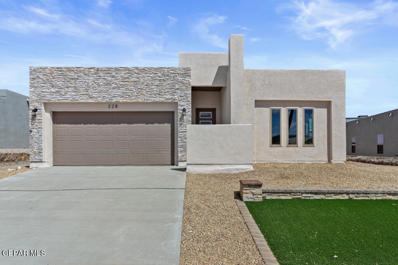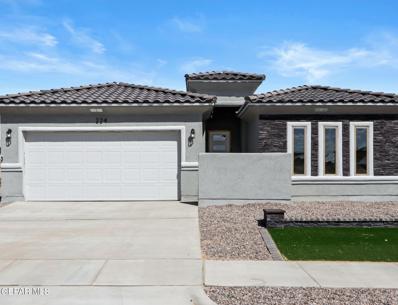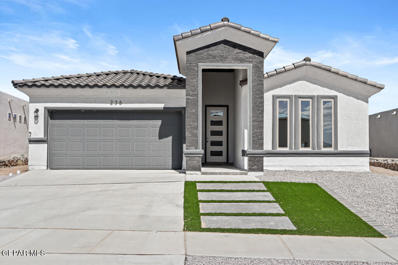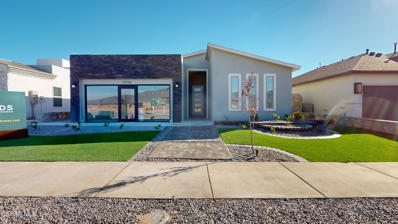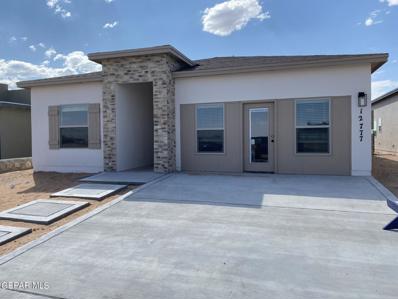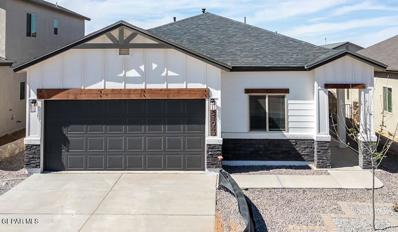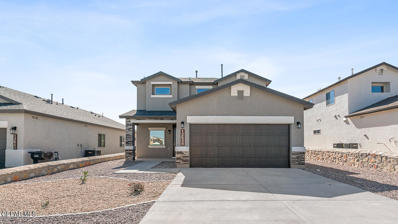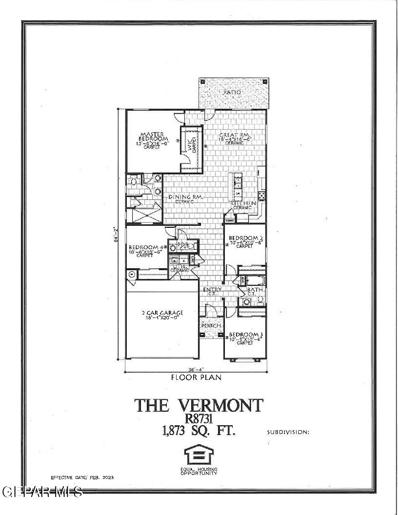El Paso TX Homes for Sale
- Type:
- Single Family
- Sq.Ft.:
- 1,711
- Status:
- Active
- Beds:
- 4
- Lot size:
- 0.12 Acres
- Year built:
- 2024
- Baths:
- 3.00
- MLS#:
- 899613
- Subdivision:
- Vista Del Norte
ADDITIONAL INFORMATION
Floor plan TOLUCA 1711. Features 4 Bedrooms, 2.5 Bath, Utility Room, Foyer, Spacious Master Suite. Features: Chefs Kitchen including 36' cooktop, direct hood vent, hidden controls dishwasher, stainless steel pot filler over cook top and large sliding back patio door unit. Energy advantage package is designed to reduce energy consumption by 40% exceeding energy star ratings! Call the listing agent for more details!
- Type:
- Single Family
- Sq.Ft.:
- 1,825
- Status:
- Active
- Beds:
- 4
- Lot size:
- 0.13 Acres
- Year built:
- 2024
- Baths:
- 3.00
- MLS#:
- 899501
- Subdivision:
- Campo Del Sol
ADDITIONAL INFORMATION
Discover our exquisite new ''Natalia'' floor plan, complete with all the features you desire. This spacious home offers 1825 square feet of living space, featuring 4 bedrooms and 3 bathrooms, as well as a modern open-concept kitchen with stainless steel appliances, a tile backsplash, wood cabinetry, and elegant granite countertops. Don't miss out on the opportunity to make this home your own.
- Type:
- Single Family
- Sq.Ft.:
- 1,868
- Status:
- Active
- Beds:
- 4
- Lot size:
- 0.13 Acres
- Year built:
- 2024
- Baths:
- 3.00
- MLS#:
- 899498
- Subdivision:
- Campo Del Sol
ADDITIONAL INFORMATION
Don't let this once-in-a-lifetime chance to turn this stunning house into your home pass you by! Our latest Floor Plan 'Clarissa' is an exceptional residence that offers just below 1868 square feet of livable space, 4 bedrooms, and 3 bathrooms. Boasting elegant granite kitchen countertops and a generously sized living room, this home is an ideal setting for entertaining your loved ones.
Open House:
Friday, 11/22 1:00-6:00PM
- Type:
- Single Family
- Sq.Ft.:
- 2,117
- Status:
- Active
- Beds:
- 3
- Lot size:
- 0.19 Acres
- Year built:
- 2023
- Baths:
- 3.00
- MLS#:
- 899426
- Subdivision:
- Vista Del Norte
ADDITIONAL INFORMATION
NAPLES A. Kitchen offers the important appliances, ample storage & an island. The soul of the home shines through the great room. Staircase leading to a loft & 3 bedrooms, 2.5 bathrooms. Master suite upstairs, includes single sink vanity, shower and walk-in closet. Utility room downstairs. Covered patio is included. Double car garage.
- Type:
- Single Family
- Sq.Ft.:
- 1,868
- Status:
- Active
- Beds:
- 4
- Lot size:
- 0.13 Acres
- Year built:
- 2024
- Baths:
- 3.00
- MLS#:
- 898566
- Subdivision:
- Campo Del Sol
ADDITIONAL INFORMATION
Don't let this once-in-a-lifetime chance to turn this stunning house into your home pass you by! Our latest Floor Plan 'Clarissa' is an exceptional residence that offers just below 1868 square feet of livable space, 4 bedrooms, and 3 bathrooms. Boasting elegant granite kitchen countertops and a generously sized living room, this home is an ideal setting for entertaining your loved ones.
- Type:
- Single Family
- Sq.Ft.:
- 1,865
- Status:
- Active
- Beds:
- 4
- Lot size:
- 0.13 Acres
- Year built:
- 2024
- Baths:
- 3.00
- MLS#:
- 898570
- Subdivision:
- Campo Del Sol
ADDITIONAL INFORMATION
The 'Julianna' floor plan boasts an impressive 1865 square feet of living space, featuring 4 bedrooms and 3 bathrooms. This spacious home is perfect for families and offers an open walk-thru kitchen complete with stainless steel appliances, backsplash, and granite countertops. You're going to fall in love with this family-friendly home!
- Type:
- Single Family
- Sq.Ft.:
- 1,656
- Status:
- Active
- Beds:
- 3
- Lot size:
- 0.13 Acres
- Year built:
- 2024
- Baths:
- 2.00
- MLS#:
- 896458
- Subdivision:
- Vista Del Norte
ADDITIONAL INFORMATION
BEST IN CLASS: The Water Lily S. * 100% Energy Star Certified * Guaranteed low heating & cooling bills * Unmatched 2-year builder warranty (+2/10) Elegant 3-bedroom 2 bath home. w/several high-end amenities including Chef's kitchen w/stylish granite countertops, mosaic tile backsplash, side by side refrigerator and all stainless-steel kitchen appliances. Large, Indulgent primary suite with resort like bathroom to include double sink vanity, large soaking tub and separate shower, with a spacious walk in closet. Please come by to check out this beautiful home built by a 5 time EPA nationally recognized builder. Large 5830 sq, ft, lot. Ready in Spring 2025. Pictures do not depict actual home, but previously built model.
- Type:
- Single Family
- Sq.Ft.:
- 1,690
- Status:
- Active
- Beds:
- 4
- Lot size:
- 0.13 Acres
- Year built:
- 2024
- Baths:
- 2.00
- MLS#:
- 896459
- Subdivision:
- Vista Del Norte
ADDITIONAL INFORMATION
BEST IN CLASS: The Aspen. * 100% Energy Star Certified * Guaranteed low heating & cooling bills * Unmatched 2-year builder warranty (+2/10) Elegant 4-bedroom 2 bath home. w/several high-end amenities including Chef's kitchen w/stylish granite countertops, mosaic tile backsplash, side by side refrigerator and all stainless-steel kitchen appliances. Large, Indulgent primary suite with resort like bathroom to include double sink vanity, large soaking tub and separate shower, with a spacious walk in closet. Please come by to check out this beautiful home built by a 5 time EPA nationally recognized builder. Home built on a large 5830 sq. ft. lot.Home under construction w/estimated completion in Spring 2025**Pictures do not depict actual home, but previously built model.
- Type:
- Single Family
- Sq.Ft.:
- 1,833
- Status:
- Active
- Beds:
- 4
- Lot size:
- 0.13 Acres
- Year built:
- 2024
- Baths:
- 3.00
- MLS#:
- 895443
- Subdivision:
- Campo Del Sol
ADDITIONAL INFORMATION
Don't miss out on our new Floor Plan Ariana. This roomy home is very family friendly offering right below 1825 square feet of livable space, 4 bedrooms and 3 bathrooms with an open walk thru kitchen with stainless steel appliances and granite counter tops.
- Type:
- Single Family
- Sq.Ft.:
- 1,860
- Status:
- Active
- Beds:
- 4
- Lot size:
- 0.13 Acres
- Year built:
- 2024
- Baths:
- 3.00
- MLS#:
- 895442
- Subdivision:
- Campo Del Sol
ADDITIONAL INFORMATION
Don't let this once-in-a-lifetime chance to turn this stunning house into your home pass you by! Our latest Floor Plan 'Clarissa' is an exceptional residence that offers just below 1868 square feet of livable space, 4 bedrooms, and 3 bathrooms. Boasting elegant granite kitchen countertops and a generously sized living room, this home is an ideal setting for entertaining your loved ones.
- Type:
- Single Family
- Sq.Ft.:
- 1,852
- Status:
- Active
- Beds:
- 4
- Lot size:
- 0.13 Acres
- Year built:
- 2024
- Baths:
- 3.00
- MLS#:
- 895435
- Subdivision:
- Campo Del Sol
ADDITIONAL INFORMATION
The 'Julianna' floor plan boasts an impressive 1865 square feet of living space, featuring 4 bedrooms and 3 bathrooms. This spacious home is perfect for families and offers an open walk-thru kitchen complete with stainless steel appliances, backsplash, and granite countertops. You're going to fall in love with this family-friendly home!
- Type:
- Single Family
- Sq.Ft.:
- 1,868
- Status:
- Active
- Beds:
- 4
- Lot size:
- 0.13 Acres
- Year built:
- 2024
- Baths:
- 3.00
- MLS#:
- 895431
- Subdivision:
- Campo Del Sol
ADDITIONAL INFORMATION
Don't let this once-in-a-lifetime chance to turn this stunning house into your home pass you by! Our latest Floor Plan 'Clarissa' is an exceptional residence that offers just below 1868 square feet of livable space, 4 bedrooms, and 3 bathrooms. Boasting elegant granite kitchen countertops and a generously sized living room, this home is an ideal setting for entertaining your loved ones.
- Type:
- Single Family
- Sq.Ft.:
- 1,868
- Status:
- Active
- Beds:
- 4
- Lot size:
- 0.13 Acres
- Year built:
- 2024
- Baths:
- 3.00
- MLS#:
- 895395
- Subdivision:
- Campo Del Sol
ADDITIONAL INFORMATION
Don't let this once-in-a-lifetime chance to turn this stunning house into your home pass you by! Our latest Floor Plan 'Clarissa' is an exceptional residence that offers just below 1868 square feet of livable space, 4 bedrooms, and 3 bathrooms. Boasting elegant granite kitchen countertops and a generously sized living room, this home is an ideal setting for entertaining your loved ones.
- Type:
- Single Family
- Sq.Ft.:
- 1,825
- Status:
- Active
- Beds:
- 4
- Lot size:
- 0.13 Acres
- Year built:
- 2024
- Baths:
- 3.00
- MLS#:
- 895392
- Subdivision:
- Campo Del Sol
ADDITIONAL INFORMATION
Don't miss out on our new Floor Plan Ariana. This roomy home is very family friendly offering right below 1825 square feet of livable space, 4 bedrooms, 3 bathrooms with an open walk-thru kitchen with stainless steel appliances and granite countertops. The new subdivision at Campo Del Sol presents an attractive option for homebuyers seeking a community that boasts an array of amenities. In addition to an inviting pool, this development offers a lazy river, splash pad, cabanas, picnic tables, and a playground. These features provide an environment that is conducive to relaxation, recreation, and socialization. The inclusion of such amenities in this development is a notable advantage that will likely appeal to many prospective residents. Further, the provision of a range of facilities is a positive indication of the developer's commitment to creating a high-quality living experience for the community.
- Type:
- Single Family
- Sq.Ft.:
- 1,865
- Status:
- Active
- Beds:
- 4
- Lot size:
- 0.13 Acres
- Year built:
- 2024
- Baths:
- 3.00
- MLS#:
- 895388
- Subdivision:
- Campo Del Sol
ADDITIONAL INFORMATION
The 'Julianna' floor plan boasts an impressive 1865 square feet of living space, featuring 4 bedrooms and 3 bathrooms. This spacious home is perfect for families and offers an open walk-thru kitchen complete with stainless steel appliances, backsplash, and granite countertops. You're going to fall in love with this family-friendly home!
- Type:
- Single Family
- Sq.Ft.:
- 1,825
- Status:
- Active
- Beds:
- 4
- Lot size:
- 0.13 Acres
- Year built:
- 2024
- Baths:
- 3.00
- MLS#:
- 895331
- Subdivision:
- Campo Del Sol
ADDITIONAL INFORMATION
Don't miss out on our new Floor Plan Ariana. This roomy home is very family friendly offering right below 1825 square feet of livable space, 4 bedrooms, 3 bathrooms with an open walk-thru kitchen with stainless steel appliances and granite countertops. The new subdivision at Campo Del Sol presents an attractive option for homebuyers seeking a community that boasts an array of amenities. In addition to an inviting pool, this development offers a lazy river, splash pad, cabanas, picnic tables, and a playground. These features provide an environment that is conducive to relaxation, recreation, and socialization. The inclusion of such amenities in this development is a notable advantage that will likely appeal to many prospective residents. Further, the provision of a range of facilities is a positive indication of the developer's commitment to creating a high-quality living experience for the community.
- Type:
- Single Family
- Sq.Ft.:
- 1,825
- Status:
- Active
- Beds:
- 4
- Lot size:
- 0.13 Acres
- Year built:
- 2024
- Baths:
- 3.00
- MLS#:
- 895322
- Subdivision:
- Campo Del Sol
ADDITIONAL INFORMATION
Discover our exquisite new ''Natalia'' floor plan, complete with all the features you desire. This spacious home offers 1825 square feet of living space, featuring 4 bedrooms and 3 bathrooms, as well as a modern open-concept kitchen with stainless steel appliances, a tile backsplash, wood cabinetry, and elegant granite countertops. Don't miss out on the opportunity to make this home your own.
- Type:
- Single Family
- Sq.Ft.:
- 1,868
- Status:
- Active
- Beds:
- 4
- Lot size:
- 0.13 Acres
- Year built:
- 2024
- Baths:
- 3.00
- MLS#:
- 895320
- Subdivision:
- Campo Del Sol
ADDITIONAL INFORMATION
Don't let this once-in-a-lifetime chance to turn this stunning house into your home pass you by! Our latest Floor Plan 'Clarissa' is an exceptional residence that offers just below 1868 square feet of livable space, 4 bedrooms, and 3 bathrooms. Boasting elegant granite kitchen countertops and a generously sized living room, this home is an ideal setting for entertaining your loved ones.
- Type:
- Single Family
- Sq.Ft.:
- 1,825
- Status:
- Active
- Beds:
- 4
- Lot size:
- 0.13 Acres
- Year built:
- 2024
- Baths:
- 3.00
- MLS#:
- 895318
- Subdivision:
- Campo Del Sol
ADDITIONAL INFORMATION
Don't miss out on our new Floor Plan Ariana. This roomy home is very family friendly offering right below 1825 square feet of livable space, 4 bedrooms, 3 bathrooms with an open walk-thru kitchen with stainless steel appliances and granite countertops. The new subdivision at Campo Del Sol presents an attractive option for homebuyers seeking a community that boasts an array of amenities. In addition to an inviting pool, this development offers a lazy river, splash pad, cabanas, picnic tables, and a playground. These features provide an environment that is conducive to relaxation, recreation, and socialization. The inclusion of such amenities in this development is a notable advantage that will likely appeal to many prospective residents. Further, the provision of a range of facilities is a positive indication of the developer's commitment to creating a high-quality living experience for the community.
- Type:
- Single Family
- Sq.Ft.:
- 2,117
- Status:
- Active
- Beds:
- 3
- Lot size:
- 0.05 Acres
- Year built:
- 2024
- Baths:
- 3.00
- MLS#:
- 894901
- Subdivision:
- Vista Del Norte
ADDITIONAL INFORMATION
NAPLES. Kitchen offers the important appliances, ample storage & an island. The soul of the home shines through the great room. Staircase leading to a loft & 3 bedrooms. Master suite upstairs includes a single sink vanity shower and walking closet. Utility room down stairs Covered patio is included. Two car garage appointment with listing agent .
- Type:
- Single Family
- Sq.Ft.:
- 1,656
- Status:
- Active
- Beds:
- 3
- Lot size:
- 0.11 Acres
- Year built:
- 2024
- Baths:
- 2.00
- MLS#:
- 894076
- Subdivision:
- Vista Del Norte
ADDITIONAL INFORMATION
BEST IN CLASS: The Water Lily S. * 100% Energy Star Certified * Guaranteed low heating & cooling bills * Unmatched 2-year builder warranty (+2/10) Elegant 3-bedroom 2 bath home. w/several high-end amenities including Chef's kitchen w/stylish granite countertops, mosaic tile backsplash, side by side refrigerator and all stainless-steel kitchen appliances. Large, Indulgent primary suite with resort like bathroom to include double sink vanity, large soaking tub and separate shower, with a spacious walk in closet. Please come by to check out this beautiful home built by a 5 time EPA nationally recognized builder. ***MODEL HOME, NOT FOR SALE***
Open House:
Friday, 11/22 10:00-6:00PM
- Type:
- Single Family
- Sq.Ft.:
- 1,841
- Status:
- Active
- Beds:
- 4
- Lot size:
- 0.11 Acres
- Year built:
- 2024
- Baths:
- 2.00
- MLS#:
- 893964
- Subdivision:
- Campo Del Sol
ADDITIONAL INFORMATION
!!MOVE-IN Ready!! ***This home qualifies for a 6% incentive plus refrigerator - Terms and Conditions apply! Please call for more details!!*** The Arkansas is a very nice single story home. The Large family/Living room opens to kitchen and dining areas. Open plan concept. High ceilings. Kitchen with island, granite countertops and tile backsplash, stainless steel appliances, pantry and cabinets with crown molding. The primary bedroom has large walk-in closet and large bath, Three additional bedrooms zoned separately . Ceramic tile throughout the living areas and bath, carpet in bedrooms. All this plus central refrigerated air. Pictures are for propose plan and not of actual home. Please visit our Campo del Sol Model home at 11126 Ground Cherry El Paso, TX, 79934. Open Daily from 10:00 a.m. to 6:00 p.m.
- Type:
- Single Family
- Sq.Ft.:
- 1,942
- Status:
- Active
- Beds:
- 3
- Lot size:
- 0.12 Acres
- Year built:
- 2024
- Baths:
- 3.00
- MLS#:
- 893867
- Subdivision:
- Vista Del Norte
ADDITIONAL INFORMATION
The Nevada 2, Plan R9422C. One of our newest two-story floor plans with 3 bedrooms, all upstairs, 2.5 baths, with a large walk-in shower in the master bath, a large open concept, a kitchen with an island that has room for bar stools, a 'Gourmet Style' kitchen, lots of ceramic tile flooring, granite counter tops, and much more.
- Type:
- Single Family
- Sq.Ft.:
- 1,873
- Status:
- Active
- Beds:
- 4
- Lot size:
- 0.12 Acres
- Year built:
- 2024
- Baths:
- 3.00
- MLS#:
- 893862
- Subdivision:
- Vista Del Norte
ADDITIONAL INFORMATION
The Vermont, Plan R7831S. One of our favorite single-story floor plans with 4 bedrooms, 2.5 baths, with a large walk-in shower in the master bath, a large open concept, a kitchen with an island that has room for bar stools, a 'Gourmet Style' kitchen, lots of ceramic tile flooring, granite counter tops, and much more.
- Type:
- Single Family
- Sq.Ft.:
- 2,000
- Status:
- Active
- Beds:
- 4
- Lot size:
- 0.13 Acres
- Year built:
- 2024
- Baths:
- 2.00
- MLS#:
- 893561
- Subdivision:
- Vista Del Norte
ADDITIONAL INFORMATION
Experience the calming and unique design of Villas Custom Homes newest Spec Home. A Luxurious Home that Points to Perfection! A brand-new floor plan Designed with Extravagance featuring either Modern or Tuscany elevation upon customer request. plus, upgraded top of the line amenities. Master bedroom that accommodates the most lavish furnishings, complete master complete master free standing tub with separate shower, with double sinks, Gourmet kitchen with island, so complete and well-planned inspiration to any cook! Quartz countertops with tile Backsplash, stainless steel appliances and custom modern European cabinetry, and pantry. Gracious, spacious live-in-room provide a lavish entertainment area for those wonderful family gatherings. PICTURES NOT ACTUAL PICTURE OF HOME.
Information is provided exclusively for consumers’ personal, non-commercial use, that it may not be used for any purpose other than to identify prospective properties consumers may be interested in purchasing, and that data is deemed reliable but is not guaranteed accurate by the MLS. Copyright 2024 Greater El Paso Multiple Listing Service, Inc. All rights reserved.
El Paso Real Estate
The median home value in El Paso, TX is $195,600. This is lower than the county median home value of $199,200. The national median home value is $338,100. The average price of homes sold in El Paso, TX is $195,600. Approximately 54.8% of El Paso homes are owned, compared to 36.85% rented, while 8.36% are vacant. El Paso real estate listings include condos, townhomes, and single family homes for sale. Commercial properties are also available. If you see a property you’re interested in, contact a El Paso real estate agent to arrange a tour today!
El Paso, Texas 79934 has a population of 676,395. El Paso 79934 is less family-centric than the surrounding county with 31.91% of the households containing married families with children. The county average for households married with children is 33.08%.
The median household income in El Paso, Texas 79934 is $51,325. The median household income for the surrounding county is $50,919 compared to the national median of $69,021. The median age of people living in El Paso 79934 is 33.5 years.
El Paso Weather
The average high temperature in July is 95 degrees, with an average low temperature in January of 30.8 degrees. The average rainfall is approximately 10.2 inches per year, with 3.4 inches of snow per year.



