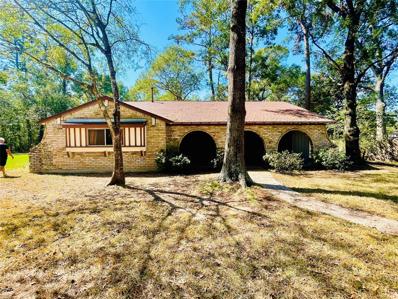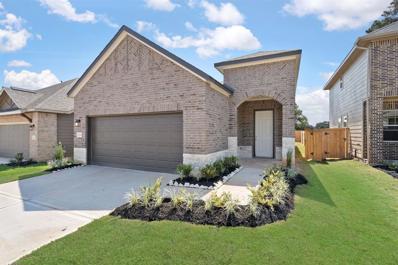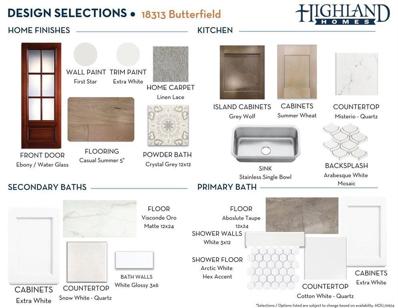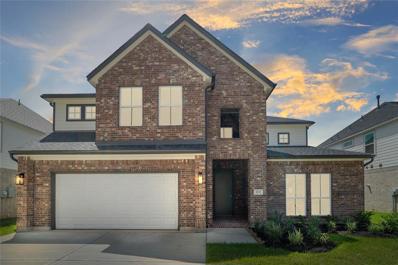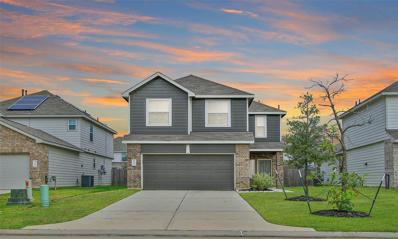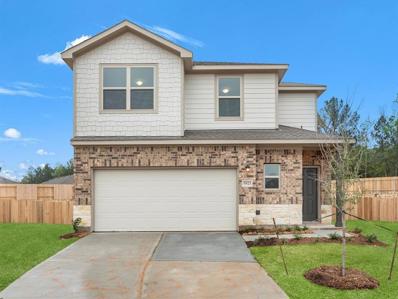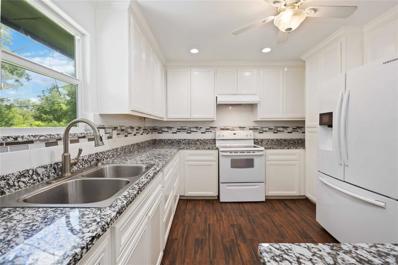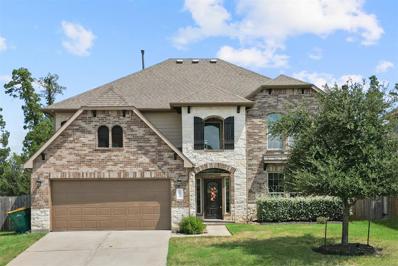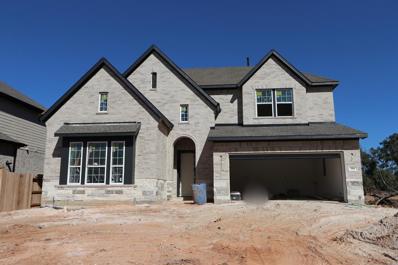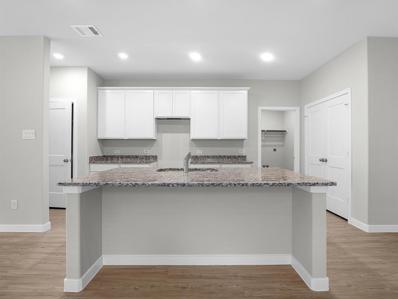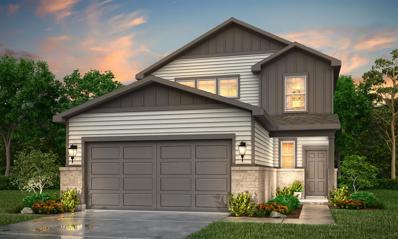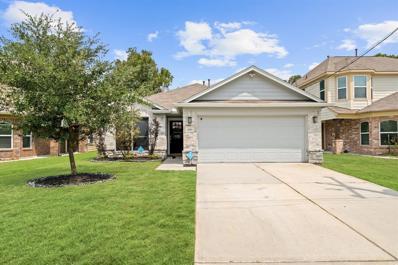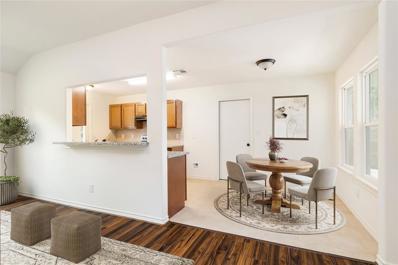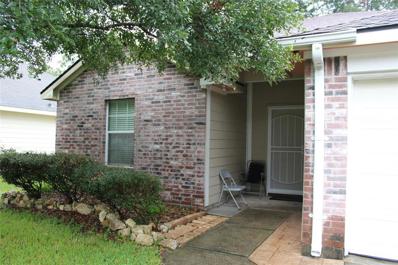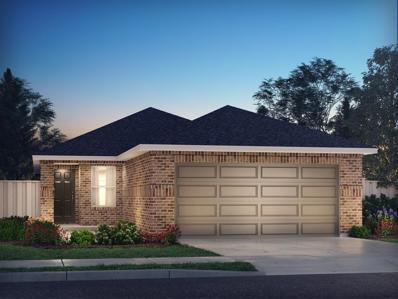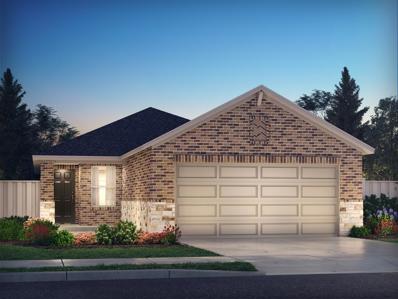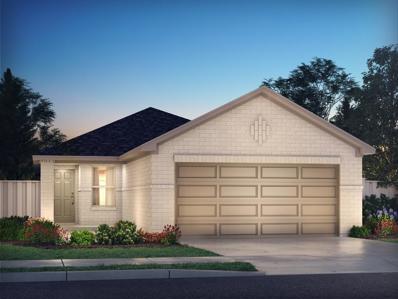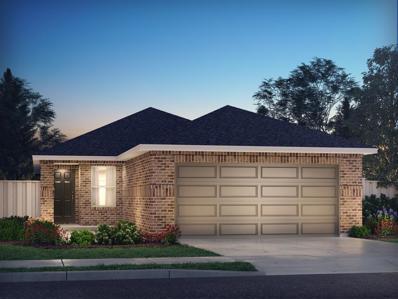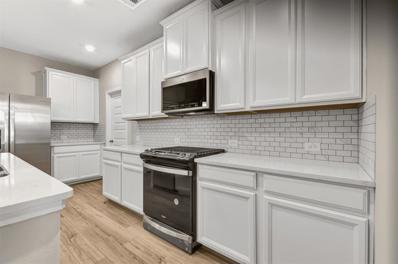Conroe TX Homes for Sale
- Type:
- Single Family
- Sq.Ft.:
- 1,842
- Status:
- Active
- Beds:
- 3
- Lot size:
- 0.46 Acres
- Year built:
- 1974
- Baths:
- 2.00
- MLS#:
- 49208407
- Subdivision:
- Whispering Pines 01
ADDITIONAL INFORMATION
Nice, quiet and established neighborhood with a country feel. Almost 1/2 acre corner lot with easy access to I45, I69 and 99! New Roof - 2023, New AC - 2022, Recent Paint - Oct 2024, Privacy/shade screens on covered porch, New back doors - Oct 2024, Full propane tank, Garage has been converted to game room/ or 4th bed room. Low Taxes!
$250,000
9388 Hard Rock Road Conroe, TX 77303
Open House:
Saturday, 11/16 12:00-5:00PM
- Type:
- Single Family
- Sq.Ft.:
- 1,471
- Status:
- Active
- Beds:
- 3
- Year built:
- 2024
- Baths:
- 2.00
- MLS#:
- 83152115
- Subdivision:
- Stonebrooke
ADDITIONAL INFORMATION
Located on a preserve Lot, the Bonham makes efficient use of space throughout the home with a large family room that opens to the dining area and gourmet kitchen. The family room features three large windows allowing plenty of natural light in. The kitchen features a center island and a walk-in pantry. The primary suite includes a private bath with a spacious walk-in closet. Two secondary bedrooms are perfect for family or guests.
- Type:
- Single Family
- Sq.Ft.:
- 1,455
- Status:
- Active
- Beds:
- 3
- Lot size:
- 0.1 Acres
- Year built:
- 2004
- Baths:
- 2.00
- MLS#:
- 51940690
- Subdivision:
- April Sound 09
ADDITIONAL INFORMATION
Nestled in the prestigious April Sound community, this charming 3 bed, 2 bath home offers a serene retreat. Enjoy the 27-hole golf course, tennis courts, private marina, and clubhouse with stunning Lake Conroe views. The backyard backs up to a greenbelt for added privacy. Updates include new granite countertops, flooring, paint, and landscaping. The property boasts a spacious primary bedroom, open family and dining area, and ample storage. Don't miss out on this lovely oasis in a gated subdivision.
- Type:
- Single Family
- Sq.Ft.:
- 2,602
- Status:
- Active
- Beds:
- 4
- Year built:
- 2024
- Baths:
- 3.10
- MLS#:
- 29680738
- Subdivision:
- Artavia
ADDITIONAL INFORMATION
MLS# 29680738 - Built by Highland Homes - December completion! ~ Be the first to move into this new Highland floorplan, the one-story Appleton. This beautiful home has an open concept living, dining and kitchen area that is bright and inviting. The fireplace with warm you up in the winter. The kitchen has an island, walk-in pantry and lots of cabinet space. The primary suite is great for relaxing with a window seat and great primary bathroom with dual sinks, a separate freestanding tub and shower and a large walk-in closet. The home also has a study and 3 secondary bedrooms!!
Open House:
Saturday, 11/16 12:00-4:00PM
- Type:
- Single Family
- Sq.Ft.:
- 3,523
- Status:
- Active
- Beds:
- 4
- Year built:
- 2024
- Baths:
- 3.10
- MLS#:
- 81444478
- Subdivision:
- Barton Creek Ranch
ADDITIONAL INFORMATION
LONG LAKE NEW CONSTRUCTION - Welcome home to 3040 Mesquite Pod Trail located in the community of Barton Creek Ranch and zoned to Conroe ISD. This floor plan features 4 bedrooms, 3 full baths, 1 half bath, and an attached 2-car garage. Additional features include brick/stone elevation, 4-sided brick, rear covered patio, garage storage, and beautiful high ceilings. You don't want to miss all this gorgeous home has to offer! Call to schedule your showing today!
Open House:
Saturday, 11/16 12:00-4:00PM
- Type:
- Single Family
- Sq.Ft.:
- 3,306
- Status:
- Active
- Beds:
- 4
- Year built:
- 2024
- Baths:
- 3.10
- MLS#:
- 17967368
- Subdivision:
- Barton Creek Ranch
ADDITIONAL INFORMATION
LONG LAKE NEW CONSTRUCTION - Welcome home to 3032 Mesquite Pod Trail located in the community of Barton Creek Ranch and zoned to Conroe ISD. This floor plan features 4 bedrooms, 3 full baths, 1 half bath, study with french doors, curved staircase, 4-sided brick, media room, freestanding tub in primary bath, open concept with high ceilings, covered rear patio, and an attached 2-car garage. You don't want to miss all this gorgeous home has to offer! Call to schedule your showing today!
Open House:
Saturday, 11/16 12:00-4:00PM
- Type:
- Single Family
- Sq.Ft.:
- 3,577
- Status:
- Active
- Beds:
- 5
- Year built:
- 2024
- Baths:
- 4.10
- MLS#:
- 8641796
- Subdivision:
- Barton Creek Ranch
ADDITIONAL INFORMATION
LONG LAKE NEW CONSTRUCTION - Welcome home to 3013 Mesquite Pod Trail located in the community of Barton Creek Ranch and zoned to Conroe ISD. This floor plan features 5 bedrooms, 4 full baths, 1 half bath, Study with French Doors, Brick & Stone Elevation, 4-sided Brick, Fireplace, Covered Patio and an attached 2-car garage. You don't want to miss all this gorgeous home has to offer! Call to schedule your showing today!
Open House:
Saturday, 11/16 12:00-4:00PM
- Type:
- Single Family
- Sq.Ft.:
- 2,958
- Status:
- Active
- Beds:
- 4
- Year built:
- 2024
- Baths:
- 3.10
- MLS#:
- 63909564
- Subdivision:
- Barton Creek Ranch
ADDITIONAL INFORMATION
LONG LAKE NEW CONSTRUCTION - Welcome home to 3020 Mesquite Pod Trail Lane located in the community of Barton Creek Ranch and zoned to Conroe ISD. This floor plan features 4 bedrooms, 3 full baths, 1 half bath and an attached 3-car garage. You don't want to miss all this gorgeous home has to offer! Call to schedule your showing today!
$267,500
2120 Ethan Drive Conroe, TX 77301
- Type:
- Single Family
- Sq.Ft.:
- 1,964
- Status:
- Active
- Beds:
- 4
- Lot size:
- 0.11 Acres
- Year built:
- 2021
- Baths:
- 2.10
- MLS#:
- 32534062
- Subdivision:
- MacKenzie Creek
ADDITIONAL INFORMATION
Gently lived in, newer construction, desirably located in close proximity to Loop 336 for a stress free commute to The Woodlands or Houston, in a community boasting wonderful amenities that include a pool, pavilion, & playground. Mackenzie Creek is walking distance to Carl Barton Jr Park offering outdoor opportunities for exploring nature on hiking & biking trails, fishing, swimming, boating, sport courts & fields, & more. The home's efficient floorplan maximizes the wide open living areas down, & the more personal spaces up. All rooms are generous in size. The large kitchen features 42" upper cabinets, cabinetry in an Espresso finish, granite counters, & Whirlpool built-in stainless steel appliances. Each bedroom, & the den boast custom ceiling fans. Great closet & storage space throughout. 2" faux wood blinds on the windows. This home also features a Rain Bird sprinkler system, & Vivant security system. Mounted TV's in den and primary bedroom convey w/ home. Move-in ready!
$254,325
10543 Altitude Way Conroe, TX 77303
- Type:
- Single Family
- Sq.Ft.:
- 2,239
- Status:
- Active
- Beds:
- 4
- Year built:
- 2024
- Baths:
- 2.10
- MLS#:
- 96114440
- Subdivision:
- Cielo
ADDITIONAL INFORMATION
The beautiful RC Harper offers a cozy covered front porch and front yard landscaping. Â This has a giant oversized granite island surrounded by 42" Luxury Cabinets and energy efficient Stainless Steel appliances. This two-story home features 4 bedrooms, 2.5 bathrooms, a LARGE bonus room upstairs, and a large living area downstairs. The master suite is on the first floor and features a walk-in closet and spacious bathroom. This open floorplan allows room for meal prep while still enjoying family time and entertaining. Call today to learn more!
$244,850
10571 Altitude Way Conroe, TX 77303
- Type:
- Single Family
- Sq.Ft.:
- 2,065
- Status:
- Active
- Beds:
- 4
- Year built:
- 2024
- Baths:
- 2.10
- MLS#:
- 86597621
- Subdivision:
- Cielo
ADDITIONAL INFORMATION
The RC Chelsey floor plan by Rausch Coleman Homes is a 4 bedroom/2.5 bathroom home. Â Soaring 9â?? Ceilings on the first level, Luxury 42" Kitchen Cabinets with hardware, Large Island, granite counter tops, Stainless-Steel Appliances than include a Gas Range, Microwave Oven, and Dishwasher, the primary suite includes a HUGE walk in shower with tile surround, LVP flooring throughout except for the bedrooms and upstairs, ceiling fan at family and bedrooms are blocked and wired for ceiling fans, available late October! Call for an Appointment Today!
$239,000
304 Jill Street Conroe, TX 77303
- Type:
- Single Family
- Sq.Ft.:
- 1,780
- Status:
- Active
- Beds:
- 4
- Year built:
- 1983
- Baths:
- 2.00
- MLS#:
- 27461553
- Subdivision:
- Wiggins Village 03
ADDITIONAL INFORMATION
PRIMARY LOCATION, EASY ACCESS TO HWY 45 CLOSE TO ALL MAJOR SHOPPING STORES. HOME WITH MANY UPGRADES AMAZING 4 BEDROOM AND 2 FULL BATHROOMS. THIS IS A MUST SEE. BACK OF THE HOUSE WITH A GREAT BCK PORCH, NO BACK NEIGHBORS.
- Type:
- Single Family
- Sq.Ft.:
- 2,905
- Status:
- Active
- Beds:
- 4
- Lot size:
- 0.15 Acres
- Year built:
- 2015
- Baths:
- 3.10
- MLS#:
- 84429904
- Subdivision:
- Water Crest On Lake Conroe 01
ADDITIONAL INFORMATION
Nestled on a serene cul-de-sac lot in the sought-after Water Crest on Lake Conroe, this stunning 4-bed, 3.5-bath home offers the perfect blend of luxury and comfort. As you step inside, you'll be greeted by soaring high ceilings and an abundance of natural light that fills the open living spaces. The kitchen is a chefâs dream with double ovens, gas range, plentiful counter space and cabinetry, plus a dry bar for added convenience. Enjoy meals in the formal dining room, breakfast area, or at the breakfast bar. The living area, breakfast room, and expansive primary suite all offer beautiful views of your backyard oasis. The primary suite also features a sitting area, dual sinks, separate tub and shower, and spacious walk-in closet. Upstairs, a balcony seamlessly connects the game room to the secondary bedrooms. Step outside to your private paradise, complete with beautiful pool and spa, and no back neighbors. This home is an entertainer's dream, waiting for you to make it your own!
- Type:
- Single Family
- Sq.Ft.:
- 3,013
- Status:
- Active
- Beds:
- 4
- Year built:
- 2024
- Baths:
- 3.00
- MLS#:
- 83573116
- Subdivision:
- Grand Central Park
ADDITIONAL INFORMATION
Enjoy the built-in luxurious and limitless interior design potential of the open and bright Laport new home plan in Grand Central Park. Your open concept living spaces features an abundance of energy-efficient windows, soaring ceilings and the versatility to adapt to your decorative style. The gourmet kitchen is designed to support culinary masterpieces and collaborative cooking adventures and includes a dine-in island. Each upstairs bedroom offers walk-in closets and plenty of room to grow and personalize. Create the perfect specialty rooms for your family in the deluxe upstairs retreat and brilliant downstairs study. Retire to your luxury Owner's retreat, which provides a glamorous bathroom, soaking tub and extended walk-in closet. This home is situated on a CUL-DE-SAC WITH NO REAR NEIGHBORS!
- Type:
- Single Family
- Sq.Ft.:
- 1,785
- Status:
- Active
- Beds:
- 4
- Year built:
- 2024
- Baths:
- 2.10
- MLS#:
- 32607974
- Subdivision:
- Granger Pines
ADDITIONAL INFORMATION
The open-concept design of the two-story Lexington floor plan shows the huge island kitchen connected to the great room and dining room. The open feel of the home is popular with today's sophisticated buyer, who is looking for a design that fosters togetherness in the home and makes entertaining fun. The use of space in the Lexington is well thought out, with the primary suite privately situated on the first floor, while the secondary bedrooms are on the second floor.
- Type:
- Single Family
- Sq.Ft.:
- 2,178
- Status:
- Active
- Beds:
- 4
- Year built:
- 2024
- Baths:
- 2.10
- MLS#:
- 15505912
- Subdivision:
- Granger Pines
ADDITIONAL INFORMATION
Designed with your comfort and convenience in mind, the Whitney is anchored by an inviting open-concept living space, featuring a spacious great roomâboasting access to a covered patio--per planâthat flows into a versatile dining area and an inviting kitchen with a center island and pantry. Youâll also love the convenient main-floor primary suite, featuring an attached bath and roomy walk-in closet. Additional main-floor highlights include a laundry room and a valet entrance off the two-bay garage. Heading upstairs, youâll find additional living and private space with a multi-purpose game room, surrounded by three generous secondary bedrooms and a full hall bath.
- Type:
- Single Family
- Sq.Ft.:
- 1,856
- Status:
- Active
- Beds:
- 3
- Lot size:
- 0.11 Acres
- Year built:
- 2016
- Baths:
- 2.00
- MLS#:
- 25081962
- Subdivision:
- Gleneagles 06
ADDITIONAL INFORMATION
This Beautiful One-Story, 3-4 Bedroom, 2 Bath Home boasts a spacious layout with modern upgrades throughout, including Wood-Like Tile, 5½ in Baseboards, SS Appliances, 39in Granite, Travertine Backsplash in Kitchen, a Farmhouse Sink, Flagstone Patio, Sliding Barndoors on Pantry and Primary Bedroom, Front and Back Gutters, New Modern Front Door. The open floor plan and natural light make for a welcoming atmosphere, while the updated kitchen and modern finishes add a touch of elegance. Enjoy the convenience of nearby shopping, dining, and parks. Minutes from Costco, Med-Center, and everything that The Woodlands has to offer. Don't miss out on this fantastic opportunity to make this house your new home!
- Type:
- Single Family
- Sq.Ft.:
- 1,207
- Status:
- Active
- Beds:
- 3
- Lot size:
- 0.38 Acres
- Year built:
- 2023
- Baths:
- 2.00
- MLS#:
- 33935380
- Subdivision:
- Royal Forest 02
ADDITIONAL INFORMATION
This is the ONE. This brand new, never lived in home is perfect for investment or homeownership. Three bedrooms and two baths conveniently all on one floor with abundant natural light throughout. Park your cars and store your belongings easily in the attached two car garage. Move-in ready and budget conscious, this home is situated in a private cul de sac and is walking distance to the community lake. This is an opportunity to be the first occupants of this beautiful home.
- Type:
- Single Family
- Sq.Ft.:
- 1,340
- Status:
- Active
- Beds:
- 3
- Lot size:
- 0.19 Acres
- Year built:
- 2006
- Baths:
- 2.00
- MLS#:
- 67001553
- Subdivision:
- The Villages At Crockett Trace
ADDITIONAL INFORMATION
Welcome to your new home in Conroe, TX! this charming property boasts 3 spacious bedrooms and 2 bathrooms. Enjoy the freedom of not having any restrictions, offering you ultimate flexibility and privacy. The oversized yard is an entertainer's paradise, ideal for gatherings, outdoor activities, or simply enjoying peaceful moments in your own private retreat. This home is located in a serene neighborhood with convenient access to local amenities, this home provides the perfect balance between a tranquil lifestyle and vibrant community living. Don't miss the opportunity to makes this your new home!
- Type:
- Single Family
- Sq.Ft.:
- 2,040
- Status:
- Active
- Beds:
- 4
- Year built:
- 2024
- Baths:
- 2.10
- MLS#:
- 65546400
- Subdivision:
- Mavera
ADDITIONAL INFORMATION
Brand new, energy-efficient home available by Sep 2024! The Bryce's open concept main level makes it easy to entertain or simply spend quality time with family. White cabinets with cotton white granite countertops, brown tone EVP flooring with multi-tone carpet in our Elemental package. From the high $200s. Enjoy Life.Built.Better.® in the master-planned community of Mavera with convenient access to Highway 242, and zoned to the highly acclaimed Conroe ISD. This community has something for everyone with amenities including a resort-quality pool, pavilion, cabanas, splash pad, and pocket parks. We also build each home with innovative, energy-efficient features that cut down on utility bills so you can afford to do more living.* Each of our homes is built with innovative, energy-efficient features designed to help you enjoy more savings, better health, real comfort and peace of mind.
Open House:
Saturday, 11/16 1:00-4:00PM
- Type:
- Single Family
- Sq.Ft.:
- 1,571
- Status:
- Active
- Beds:
- 3
- Year built:
- 2024
- Baths:
- 2.00
- MLS#:
- 33333923
- Subdivision:
- Mavera
ADDITIONAL INFORMATION
Brand new, energy-efficient home available by Oct 2024! Prepare dinner in the Pinnacleâ??s spacious kitchen while enjoying the company of your guests in the open-concept living area. The versatile flex space offers the ideal opportunity for a home office or an extra bedroom, adapting seamlessly to your lifestyle From the high $200s. Enjoy Life.Built.Better.® in the master-planned community of Mavera with convenient access to Highway 242, and zoned to the highly acclaimed Conroe ISD. This community has something for everyone with amenities including a resort-quality pool, pavilion, cabanas, splash pad, and pocket parks. We also build each home with innovative, energy-efficient features that cut down on utility bills so you can afford to do more living.* Each of our homes is built with innovative, energy-efficient features designed to help you enjoy more savings, better health, real comfort and peace of mind.
- Type:
- Single Family
- Sq.Ft.:
- 1,571
- Status:
- Active
- Beds:
- 3
- Year built:
- 2024
- Baths:
- 2.00
- MLS#:
- 36478049
- Subdivision:
- Mavera
ADDITIONAL INFORMATION
Brand new, energy-efficient home available by Oct 2024! Prepare dinner in the Pinnacleâ??s spacious kitchen while enjoying the company of your guests in the open-concept living area. Pebble cabinets with white ice quartz countertops, light beige EVP flooring and grey tone carpet in our Sleek package. From the high $200s. Enjoy Life.Built.Better.® in the master-planned community of Mavera with convenient access to Highway 242, and zoned to the highly acclaimed Conroe ISD. This community has something for everyone with amenities including a resort-quality pool, pavilion, cabanas, splash pad, and pocket parks. We also build each home with innovative, energy-efficient features that cut down on utility bills so you can afford to do more living.* Each of our homes is built with innovative, energy-efficient features designed to help you enjoy more savings, better health, real comfort and peace of mind.
Open House:
Saturday, 11/16 1:00-4:00PM
- Type:
- Single Family
- Sq.Ft.:
- 1,565
- Status:
- Active
- Beds:
- 4
- Year built:
- 2024
- Baths:
- 2.00
- MLS#:
- 2132394
- Subdivision:
- Mavera
ADDITIONAL INFORMATION
Brand new, energy-efficient home available by Oct 2024! Set-up your home office or create a space for guests to feel at home. White cabinets with white quartz countertops, light tone EVP flooring and multi-tone carpet in our Lush package. From the high $200s. Enjoy Life.Built.Better.® in the master-planned community of Mavera with convenient access to Highway 242, and zoned to the highly acclaimed Conroe ISD. This community has something for everyone with amenities including a resort-quality pool, pavilion, cabanas, splash pad, and pocket parks. We also build each home with innovative, energy-efficient features that cut down on utility bills so you can afford to do more living.* Each of our homes is built with innovative, energy-efficient features designed to help you enjoy more savings, better health, real comfort and peace of mind.
- Type:
- Single Family
- Sq.Ft.:
- 1,571
- Status:
- Active
- Beds:
- 3
- Year built:
- 2024
- Baths:
- 2.00
- MLS#:
- 41147908
- Subdivision:
- Mavera
ADDITIONAL INFORMATION
Brand new, energy-efficient home available by Oct 2024! Prepare dinner in the Pinnacleâ??s spacious kitchen while enjoying the company of your guests in the open-concept living area. Pebble cabinets with white ice quartz countertops, light beige EVP flooring and grey tone carpet in our Sleek package. From the high $200s. Enjoy Life.Built.Better.® in the master-planned community of Mavera with convenient access to Highway 242, and zoned to the highly acclaimed Conroe ISD. This community has something for everyone with amenities including a resort-quality pool, pavilion, cabanas, splash pad, and pocket parks. We also build each home with innovative, energy-efficient features that cut down on utility bills so you can afford to do more living.* Each of our homes is built with innovative, energy-efficient features designed to help you enjoy more savings, better health, real comfort and peace of mind.
- Type:
- Single Family
- Sq.Ft.:
- 2,265
- Status:
- Active
- Beds:
- 4
- Year built:
- 2024
- Baths:
- 2.10
- MLS#:
- 74673523
- Subdivision:
- Harpers Preserve
ADDITIONAL INFORMATION
Brand new, energy-efficient home available by Oct 2024! Inside, the main floor primary suite features dual sinks and a spacious walk-in closet. White cabinets with cotton white granite countertops, brown tone EVP flooring with multi-tone carpet in our Elemental package. Located a half hour north of downtown Houston off Hwy 242, Harperâs Preserve is a stunning gated master-planned community that features an on site local elementary school and grocery store, as well as nearby restaurants and shopping. Each energy-efficient home also comes standard with features that go beyond helping you save on utility billsâthey allow your whole family to live better and breathe easier. Each of our homes is built with innovative, energy-efficient features designed to help you enjoy more savings, better health, real comfort and peace of mind.
| Copyright © 2024, Houston Realtors Information Service, Inc. All information provided is deemed reliable but is not guaranteed and should be independently verified. IDX information is provided exclusively for consumers' personal, non-commercial use, that it may not be used for any purpose other than to identify prospective properties consumers may be interested in purchasing. |
Conroe Real Estate
The median home value in Conroe, TX is $310,400. This is lower than the county median home value of $348,700. The national median home value is $338,100. The average price of homes sold in Conroe, TX is $310,400. Approximately 52% of Conroe homes are owned, compared to 39.96% rented, while 8.05% are vacant. Conroe real estate listings include condos, townhomes, and single family homes for sale. Commercial properties are also available. If you see a property you’re interested in, contact a Conroe real estate agent to arrange a tour today!
Conroe, Texas has a population of 87,930. Conroe is less family-centric than the surrounding county with 36.81% of the households containing married families with children. The county average for households married with children is 38.67%.
The median household income in Conroe, Texas is $67,863. The median household income for the surrounding county is $88,597 compared to the national median of $69,021. The median age of people living in Conroe is 32.9 years.
Conroe Weather
The average high temperature in July is 93.3 degrees, with an average low temperature in January of 40.5 degrees. The average rainfall is approximately 48.7 inches per year, with 0 inches of snow per year.
