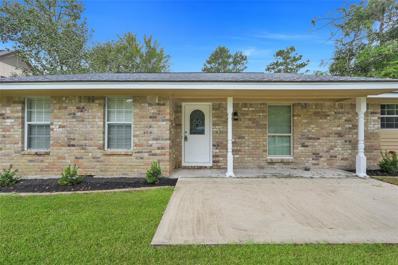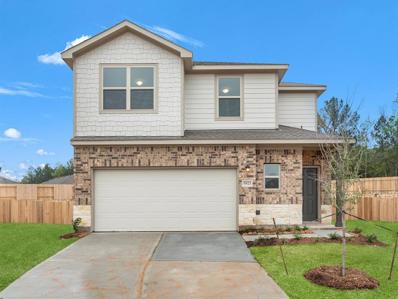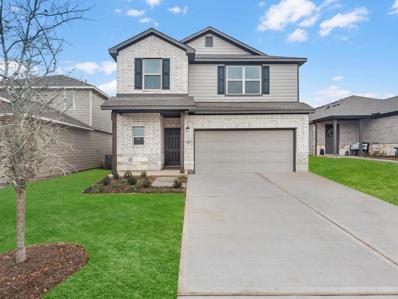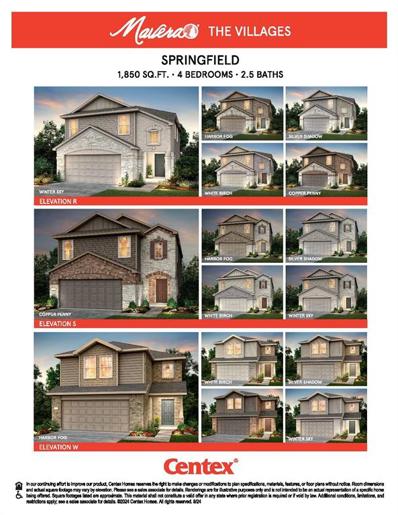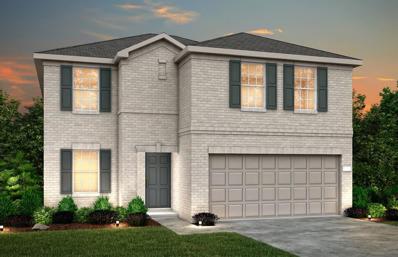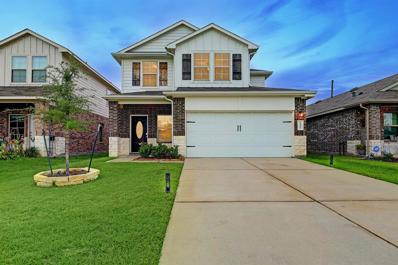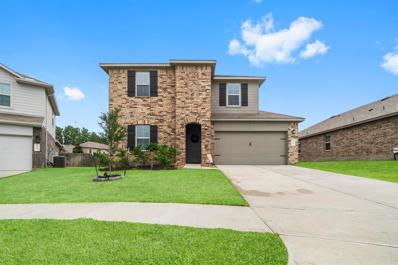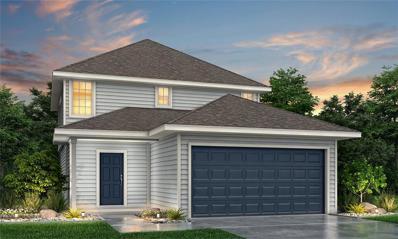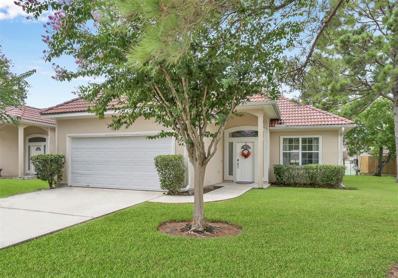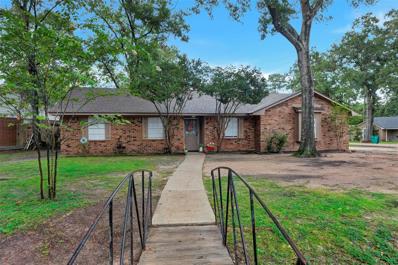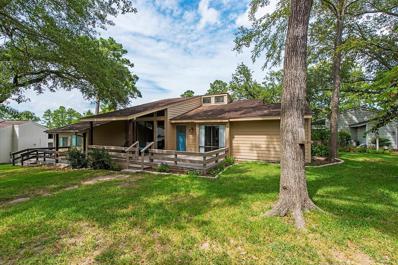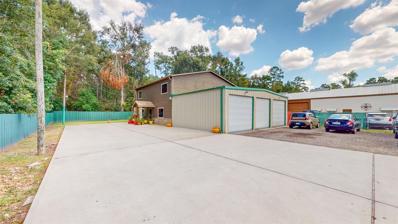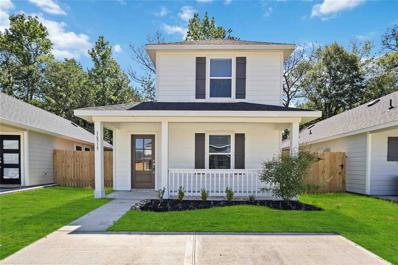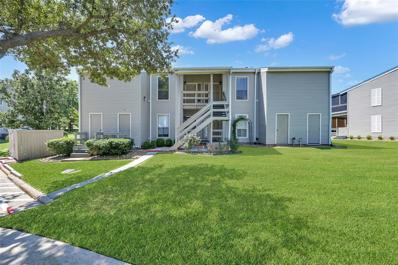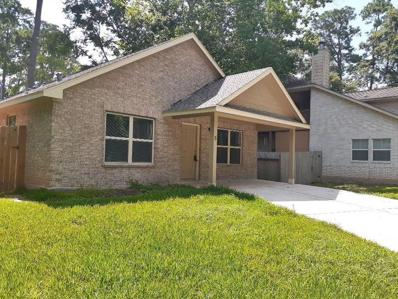Conroe TX Homes for Sale
- Type:
- Single Family
- Sq.Ft.:
- 1,168
- Status:
- Active
- Beds:
- 3
- Lot size:
- 0.37 Acres
- Year built:
- 1982
- Baths:
- 2.00
- MLS#:
- 10360127
- Subdivision:
- White Oak Valley Estate 01
ADDITIONAL INFORMATION
Welcome to 14554 Cottonwood Lane! This beautiful home offers 3 bedrooms and 2 bathrooms. The property sits on a spacious 16,117 square foot lot, providing ample outdoor space for relaxation and entertainment. Renovated in 2021, this home features high-end finishes in the kitchen and bathrooms, giving it a true luxury feel. The land is unrestricted, with a 2-car detached garage, an oversized carport for parking and entertaining, and all new hardie plank siding and roof. Conveniently located just 14 miles from The Woodlands Mall and 12 miles from downtown Conroe, this home offers easy access to shopping, dining, and entertainment. With 2 security gates entering the property and a fully grated gravel entrance, this home ensures both privacy and security. There is plenty of space for parking, making it ideal for hosting gatherings with friends and family. Don't miss out on the opportunity to make this joyful and exciting home yours!
- Type:
- Single Family
- Sq.Ft.:
- 1,852
- Status:
- Active
- Beds:
- 4
- Lot size:
- 0.25 Acres
- Year built:
- 1970
- Baths:
- 2.00
- MLS#:
- 11167407
- Subdivision:
- River Plantation
ADDITIONAL INFORMATION
Immaculate very well taking care house 4 bedrooms one Story all bricks almost 100 % remodeled new roof, new windows, new A/C furnace, new lights fixtures, etc. community pool clubhouse and gulf please come to see me I'm Gorgeous inside AS IS
- Type:
- Single Family
- Sq.Ft.:
- 2,239
- Status:
- Active
- Beds:
- 4
- Year built:
- 2024
- Baths:
- 2.10
- MLS#:
- 64456621
- Subdivision:
- Hidden Creek Preserve
ADDITIONAL INFORMATION
Harper â C Large 2-story home with brick and siding exterior. 4 bedrooms and 2.5 baths. Open concept design. Super Shower with Tile in the Master Bathroom. 9â Ceiling in Entire First Floor of the Home. 42â White Cabinets in the Kitchen. White Napoli Granite Countertops in the Kitchen. Single Bowl Stainless Steel Kitchen Sink! Quartz Countertops in all Bathrooms! Luxury Vinyl Plank Flooring in the entire first floor, except bedrooms and closets, and in the wet areas on the second floor. Stainless Steel Gas Range, Stainless Steel exterior venting Microwave, and Stainless Steel Dishwasher. Full Sod in the front and back yards!
- Type:
- Single Family
- Sq.Ft.:
- 2,065
- Status:
- Active
- Beds:
- 4
- Year built:
- 2024
- Baths:
- 2.10
- MLS#:
- 60032480
- Subdivision:
- Hidden Creek Preserve
ADDITIONAL INFORMATION
Chelsey â D Large 2-story home with brick, stone, and siding exterior. 4 bedrooms and 2.5 baths. Open concept design. Super Shower with Tile in the Master Bathroom. 9â Ceiling in Entire First Floor of the Home. 42â White Cabinets in the Kitchen. White Napoli Granite Countertops in the Kitchen. Single Bowl Stainless Steel Kitchen Sink! Quartz Countertops in all Bathrooms! Luxury Vinyl Plank Flooring in the entire first floor and in the wet areas on the second floor. Stainless Steel Gas Range, Stainless Steel exterior venting Microwave, and Stainless Steel Dishwasher. Full Sod in the front and back yards!
- Type:
- Single Family
- Sq.Ft.:
- 1,824
- Status:
- Active
- Beds:
- 4
- Year built:
- 2024
- Baths:
- 2.10
- MLS#:
- 42710212
- Subdivision:
- Mavera
ADDITIONAL INFORMATION
The Springfield floor plan by Pulte in Mavera features a bright, open layout with a spacious great room, a modern kitchen, and a serene primary suite. Its flexible design and thoughtful details create a perfect blend of comfort and style.
$489,990
1989 Ogrady Drive Conroe, TX 77304
- Type:
- Single Family
- Sq.Ft.:
- 3,248
- Status:
- Active
- Beds:
- 4
- Lot size:
- 0.96 Acres
- Year built:
- 1974
- Baths:
- 2.00
- MLS#:
- 10940069
- Subdivision:
- Mcdade Estates 01
ADDITIONAL INFORMATION
Welcome to your newly renovated oasis in McDade Estates! This stunning 1-story home offers 4 bedrooms and 2 baths, with a versatile floor plan featuring a study and formal dining room. The heart of the home is the spacious family room, highlighted by high ceilings that create a warm and inviting atmosphere. The updated kitchen boasts sleek white shaker cabinets, a glass backsplash, and quartz countertops. The primary suite includes an ensuite bathroom with double sinks, a vanity area, a standalone shower, and double closets. Step outside to nearly an acre of land, where paradise awaits. Enjoy the heated pool, unwind under the pergola, or relax on the covered back patio. Additional amenities include large storage sheds, a 2-car detached garage with an extra flex room, and a circle driveway for added convenience. Surrounded by mature trees, this home offers privacy and tranquility in a serene setting. *Newly refinished pool decking. Don't miss the opportunity!
- Type:
- Single Family
- Sq.Ft.:
- 2,428
- Status:
- Active
- Beds:
- 4
- Year built:
- 2024
- Baths:
- 2.10
- MLS#:
- 46353203
- Subdivision:
- Mavera
ADDITIONAL INFORMATION
Family night in the Granville floorplan at Mavera by Centex Homes is a blast! The spacious, open layout is perfect for everything from board game battles in the living room to homemade pizza night in the gourmet kitchen. Upstairs, the cozy loft is the ideal spot for movie marathons or gaming tournaments. After a fun-filled evening, retreat to the comfy bedrooms, including a luxurious master suite. With Mavera's amazing amenitiesâparks, trails, and a refreshing poolâyouâll have endless ways to keep the good times rolling, both indoors and out!
- Type:
- Single Family
- Sq.Ft.:
- 1,960
- Status:
- Active
- Beds:
- 4
- Lot size:
- 0.12 Acres
- Year built:
- 2020
- Baths:
- 2.10
- MLS#:
- 11215857
- Subdivision:
- Granger Pines 01
ADDITIONAL INFORMATION
Gorgeous 4 bedroom 2.5 bath located in desirable Granger Pines in booming Montgomery County. This home features a stunning stone on brick facade on front giving the home wonderful curb appeal. Features include a leaded glass front door, designer luxury vinyl plank floors in the kitchen/dining/living area. Huge primary bedroom downstairs features a large walk-in closet and duel sinks. The upstairs has 3 bedrooms in addition to the game room and full bathroom. The covered patio in the backyard overlooks the green grass and pool. This is sure be a great place for relaxation or entertainment. Hurry, priced well below comparable new construction to sell fast. Hurry, wonât last long!
- Type:
- Single Family
- Sq.Ft.:
- 1,869
- Status:
- Active
- Beds:
- 4
- Year built:
- 2024
- Baths:
- 3.00
- MLS#:
- 64258342
- Subdivision:
- Barton Creek Ranch
ADDITIONAL INFORMATION
LONG LAKE NEW CONSTRUCTION - Welcome home to 1903 Scarlet Yaupon Way located in the community of Barton Creek Ranch and zoned to Conroe ISD. This floor plan features 4 bedrooms, 3 full baths, and an attached 2-car garage. Additional features include Brick/Stone Elevation, 3-sided brick, covered rear patio, oversized corner homesite, wood-look tile throughout common areas, under cabinet kitchen lighting, exterior coach lights, 2" faux wood blinds, full gutters, and single basin stainless steel sink. You don't want to miss all this gorgeous home has to offer! Call and schedule your showing today!
- Type:
- Single Family
- Sq.Ft.:
- 2,719
- Status:
- Active
- Beds:
- 4
- Year built:
- 2024
- Baths:
- 3.10
- MLS#:
- 14104121
- Subdivision:
- Barton Creek Ranch
ADDITIONAL INFORMATION
LONG LAKE NEW CONSTRUCTION - Welcome home to 1955 Scarlet Yaupon Way located in the community of Barton Creek Ranch and zoned to Conroe ISD. This floor plan features 4 bedrooms, 3 full baths, 1 half bath, and attached 2-car garage. Additional features include 3-sided brick, Stone/Brick Elevation, Covered Rear Patio, Study with French Doors, Wood-look Tile Flooring throughout the common areas, exterior coach lights, 2" faux wood blinds, full gutters, and under cabinet kitchen lighting. This home has NO REAR NEIGHBORS! You don't want to miss all this gorgeous home has to offer! Call and schedule your showing today!
- Type:
- Single Family
- Sq.Ft.:
- 3,436
- Status:
- Active
- Beds:
- 4
- Year built:
- 2024
- Baths:
- 3.10
- MLS#:
- 44561645
- Subdivision:
- Artavia
ADDITIONAL INFORMATION
MOVE IN READY!! Westin Homes NEW Construction (Collins, Elevation A) Two Story. 4 bedrooms, 3.5 baths. Primary suite with large double walk-in closets and secondary bedroom on first floor. Spacious kitchen open to Informal Dining and Family Room. Study on first floor. Media Room and Game Room upstairs. Covered patio and attached 3 car tandem garage. Artavia, a master-planned community, will thrill you with endless possibilities just minutes from your home in Conroe, Texas. Youâ??ll enjoy wide, outdoor spaces great for an active lifestyle and its convenient location. Onsite school is currently under construction! Stop by the Westin Homes sales office today to find out more about Artavia!
- Type:
- Single Family
- Sq.Ft.:
- 2,100
- Status:
- Active
- Beds:
- 4
- Year built:
- 2024
- Baths:
- 3.10
- MLS#:
- 22198711
- Subdivision:
- River'S Edge
ADDITIONAL INFORMATION
Love where you live in River's Edge in Conroe, TX! Home is zoned to the excellent Woodlands schools - Buckalew Elementary School, Mitchell Intermediate School, McCullough Junior High School, and Woodlands High School. The Auburn floor plan is a spacious 2-story home with 4 bedrooms, 3.5 bathrooms, and a 2-car garage. This home has it all, including vinyl plank flooring, privacy blinds throughout, and a first-floor Guest Suite! The gourmet kitchen is sure to please with 42" cabinets, granite countertops, and stainless-steel appliances! Upstairs offers a private retreat for all bedrooms! Retreat to the Owner's Suite featuring double sinks, a separate tub and shower, and walk-in closet! Enjoy the great outdoors with full sod, sprinkler system, and a covered patio! Don't miss your opportunity to call River's Edge home, schedule a visit today!
- Type:
- Single Family
- Sq.Ft.:
- 2,869
- Status:
- Active
- Beds:
- 5
- Lot size:
- 0.19 Acres
- Year built:
- 2019
- Baths:
- 3.00
- MLS#:
- 14215173
- Subdivision:
- Fosters Ridge 14
ADDITIONAL INFORMATION
Welcome to your dream home in Foster's Ridge! This breathtaking 2 story home is just minutes away from amazing restaurants, shopping and offering unparalleled convenience and accessibility. Nestled in a quiet community, this home boasts a truly captivating design. The heart of the home is a gorgeous kitchen, granite countertops and stainless-steel appliances. The layout is thoughtfully designed with your primary and secondary bedroom downstairs, and 3 bedrooms upstairs offering both comfort and practically. Upstairs, you'll also find a versatile game room, providing plenty of space for relaxation and entertainment. Step outside to discover the inviting covered back patio overlooking the big yard, this space is sure to become your favorite retreat. With it's prime location, exquisite features, and functional layout, this home in Foster's ridge offers a lifestyle of convenience.
- Type:
- Single Family
- Sq.Ft.:
- 1,751
- Status:
- Active
- Beds:
- 4
- Year built:
- 2024
- Baths:
- 2.10
- MLS#:
- 78887588
- Subdivision:
- River'S Edge
ADDITIONAL INFORMATION
Love where you live in River's Edge in Conroe, TX! Home is zoned to the excellent Woodlands schools - Buckalew Elementary School, Mitchell Intermediate School, McCullough Junior High School, and Woodlands High School. The Woodland floor plan is a spacious 2-story home with 4 bedrooms, 2.5 bathrooms, game room, and a 2-car garage. This home has it all, including privacy blinds and vinyl plank flooring throughout the first-floor common areas! The gourmet kitchen is sure to please with 42" cabinets, granite countertops, and stainless-steel appliances! Retreat to the first-floor Owner's Suite featuring a beautiful bay window, sizable shower, and spacious walk-in closet. Secondary bedrooms have walk-in closets, too! Enjoy the great outdoors with full sod, sprinkler system, and a covered patio! Don't miss your opportunity to call River's Edge home, schedule a visit today!
- Type:
- Single Family
- Sq.Ft.:
- 2,628
- Status:
- Active
- Beds:
- 4
- Year built:
- 2024
- Baths:
- 2.10
- MLS#:
- 60115296
- Subdivision:
- River'S Edge
ADDITIONAL INFORMATION
Love where you live in River's Edge in Conroe, TX! Home is zoned to the excellent Woodlands schools - Buckalew Elementary School, Mitchell Intermediate School, McCullough Junior High School, and Woodlands High School. The Redbud floor plan is a spacious two-story home with 4 bedrooms, 2.5 baths, game room, and 2-car garage. This home has it all - including privacy blinds and vinyl plank flooring throughout the common areas! The gourmet kitchen is sure to please with 42" cabinets, granite countertops, stainless-steel appliances, and a box window at the dining area! You'll love the optional kitchen layout with tons of COUNTER SPACE and a center island! Retreat to the first-floor Owner's Suite featuring a box window, an oversized shower, and a walk-in closet! Enjoy the great outdoors with full sod, a sprinkler system, and a covered patio! Don't miss your opportunity to call River's Edge home, schedule a visit today!
- Type:
- Single Family
- Sq.Ft.:
- 1,582
- Status:
- Active
- Beds:
- 4
- Year built:
- 2024
- Baths:
- 2.00
- MLS#:
- 65408164
- Subdivision:
- Granger Pines
ADDITIONAL INFORMATION
The Bridgeport is a charming one-story home featuring an open-concept design with the island kitchen overlooking combined formals. A private primary suite is situated privately in the back of the home, separate from the three secondary bedrooms.
- Type:
- Single Family
- Sq.Ft.:
- 1,388
- Status:
- Active
- Beds:
- 3
- Year built:
- 2024
- Baths:
- 2.00
- MLS#:
- 60357516
- Subdivision:
- Granger Pines
ADDITIONAL INFORMATION
The Aspen - This delightful one-story home features three bedrooms and two baths. The open-concept design of the Aspen creates a spacious feel by combing the great room, dining room and huge island kitchen.
$339,900
49 Regency Point Conroe, TX 77356
- Type:
- Single Family
- Sq.Ft.:
- 1,394
- Status:
- Active
- Beds:
- 2
- Lot size:
- 0.09 Acres
- Year built:
- 2006
- Baths:
- 2.00
- MLS#:
- 2269883
- Subdivision:
- Regency Point
ADDITIONAL INFORMATION
Free-standing home in a waterfront community with gated access. 1.5 story! 2 car garage! Regency Point has boat ramp, dock, access to Lake Conroe's open water, community pool, tennis courts, extra parking, and landscaped grounds. Unit comes with its own boat slip--buyer to build out on community boat dock. Home is not waterfront, but with easy access to water. Community lake front area for recreational activities and fishing - bring your picnic and fishing poles! Yard maintenance included. Home has 2 bedrooms and 2 bathrooms downstairs with large loft upstairs. Sunny and bright! Great getaway or primary residenceâeasy access to 105, Lake Conroe amenities. Refrigerator can be included. All electric home.
$259,900
100 Montrose Circle Conroe, TX 77301
- Type:
- Single Family
- Sq.Ft.:
- 1,588
- Status:
- Active
- Beds:
- 3
- Lot size:
- 0.23 Acres
- Year built:
- 1970
- Baths:
- 2.00
- MLS#:
- 36545691
- Subdivision:
- Woodsway 01
ADDITIONAL INFORMATION
Rare opportunity to own a Recently Remodeled corner lot home near Downtown Conroe with No HOA! This 3 bedroom/2 bath home has all the space you need with nice sized bedrooms, a Large Family Room that is open to the Kitchen and Breakfast Nook. Also, featuring a flex room upfront could be a study, dining room, or playroom. There's also an extra room in the garage (room does have HVAC). The HVAC system is 5 years old, plus all duct work was replaced. Roof is 2 years old, all stainless appliances in kitchen.
$250,000
19 April Village Conroe, TX 77356
- Type:
- Condo
- Sq.Ft.:
- 1,478
- Status:
- Active
- Beds:
- 3
- Year built:
- 1978
- Baths:
- 2.00
- MLS#:
- 64009848
- Subdivision:
- April Sound
ADDITIONAL INFORMATION
Welcome to serene living in this gated golf course and lake community! This condo offers a prefect mix of the lake lifestyle and convenience. This charming 3 bedroom cottage is located on a cul de sac in April Sound. Great open floor plan offers laminate wood floors and tile, soaring ceilings, tons of natural light, and an updated kitchen and primary bath. This home has been well-maintained. Refrigerator, washer and dryer remain with the home. There is parking for 2 vehicles and guest parking is also available. The expansive decks in front and back make a seamless transition between indoor and outdoor living. Great for entertaining! April Sound offers 24 hr courtesy patrol, a manned gate, waterfront clubhouse with dining facilities, fitness center, 3 pools, driving range, golf course & tennis center. This is a great family community with a resort atmoshpere. Perfect place to call home or use for short term rental. Come see this one today!
$748,000
28711 Robinson Road Conroe, TX 77385
- Type:
- Single Family
- Sq.Ft.:
- n/a
- Status:
- Active
- Beds:
- 1
- Year built:
- 2013
- Baths:
- 2.10
- MLS#:
- 72598928
- Subdivision:
- Montgomery County Land Surv
ADDITIONAL INFORMATION
Discover this unique property situated within a prominent commercial building, offering a versatile space that can be utilized for both residential and commercial purposes. This exceptional property features a spacious garage, ideal for automotive mechanics or any industrial use, providing ample room for equipment and operations. Located in a highly desirable commercial area, this property benefits from excellent visibility and accessibility, making it a prime investment opportunity. Whether you're looking to establish a business or create a comfortable living space, this property presents endless possibilities. Don't miss out on the chance to own a piece of this dynamic location!
- Type:
- Single Family
- Sq.Ft.:
- 1,200
- Status:
- Active
- Beds:
- 3
- Year built:
- 2023
- Baths:
- 2.00
- MLS#:
- 59958717
- Subdivision:
- Marie Village
ADDITIONAL INFORMATION
Tenant Occupied Investment Property! Discover this charming two-story home in the desirable Marie Village, offering 3 bedrooms and 2 bathrooms. The first floor welcomes you with beautiful hardwood flooring, creating a warm and inviting atmosphere. Upstairs, cozy carpeting provides comfort in the bedrooms. The modern kitchen is a highlight, featuring a stylish island with granite countertops and stainless steel appliances, perfect for cooking and entertaining. Step outside to enjoy the covered patio/porch at the front of the home, ideal for morning coffee or evening relaxation. The spacious backyard offers plenty of room for outdoor activities and gardening. For added convenience, this home comes equipped with a washer, dryer, and refrigerator. Schedule a showing today and imagine the possibilities of making this beautiful house your new home!
Open House:
Saturday, 11/16 12:00-3:00PM
- Type:
- Condo
- Sq.Ft.:
- 1,193
- Status:
- Active
- Beds:
- 2
- Year built:
- 1976
- Baths:
- 2.00
- MLS#:
- 60923515
- Subdivision:
- April Point North 05
ADDITIONAL INFORMATION
Discover the perfect opportunity to live by the lake in the gated community of April Sound! This charming and affordable second-story condo offers a lifestyle with all the amenities you could desire. Inside the gates, enjoy a wealth of community features, including a 27-hole golf course, pickleball courts, pools, a clubhouse, workout acilities, parks, playgrounds, a boat launch, and a marina. Whether youâ??re looking for a weekend getaway or a new place to call home or investment, this one-story condo is a perfect choice. The home features two spacious primary bedrooms, each with its own ensuite bathroom. Step inside to find modern upgrades, including granite countertops, stylish laminate flooring, new light fixtures, and new appliances that can stay. Relax on your screened-in deck with peaceful views of the greenbelt behind, perfect for enjoying coffee and unwinding in the evenings. Plus, youâ??re just a short walk to Lake Conroe, where you can take in the stunning views or cast a line.
$245,000
5 Hancock Street Conroe, TX 77301
- Type:
- Single Family
- Sq.Ft.:
- 1,260
- Status:
- Active
- Beds:
- 3
- Lot size:
- 0.17 Acres
- Year built:
- 2019
- Baths:
- 2.00
- MLS#:
- 20723470
- Subdivision:
- Tanglewood East
ADDITIONAL INFORMATION
Nice 3 bedroom, 2 bath home located on a cul-de-sac near Lake Conroe. This home is just a few years old, features a fenced backyard and a nice open living and dining space. Primary bedroom features an ensuite bath, with double vanity, and a large walk-in closet. Kitchen has ample cabinet space and pantry. Currently leased to tenant, making this a great investment opportunity. Would also be perfect for a first-time buyer home. Lots of opportunity in this charming town of Conroe. Please give 24 hour notice for showings.
$299,900
600 Arkansas Park Conroe, TX 77302
- Type:
- Single Family
- Sq.Ft.:
- 2,496
- Status:
- Active
- Beds:
- 4
- Lot size:
- 0.6 Acres
- Year built:
- 1974
- Baths:
- 2.10
- MLS#:
- 79706436
- Subdivision:
- River Plantation 01
ADDITIONAL INFORMATION
Southern charm exudes from this beautiful home with its brick front porch and elegant black accents. A balcony runs over the length of the front porch. Beautiful PARK VIEW across the street. ABSOLUTELY STUNNING HALF ACRE+ LOT with ULTRA PRIVATE BACK YARD! Endless possibilities to build your dream pool or sport court. Foyer with original Terrazzo floors! FORMAL DINING ROOM. SPACIOUS FORMAL LIVING / GAME ROOM. Gorgeous slate floors in the kitchen, utility, and breakfast rooms. Kitchen w/solid surface counters and chic built-in hutch with desk. Refrigerator included. Breakfast room with deep window ledge your plants will love! Family room with beamed ceiling, built-ins flanking the gas log fireplace, fabulous views of the back yard. Four spacious bedrooms. Primary bedroom w/ensuite bath, separate closets, and large vanity area. HIGH & DRY, NEVER FLOODED, and not in a flood plain. Gracious living in a FABULOUS LOCATION!
| Copyright © 2024, Houston Realtors Information Service, Inc. All information provided is deemed reliable but is not guaranteed and should be independently verified. IDX information is provided exclusively for consumers' personal, non-commercial use, that it may not be used for any purpose other than to identify prospective properties consumers may be interested in purchasing. |

The data relating to real estate for sale on this web site comes in part from the Broker Reciprocity Program of the NTREIS Multiple Listing Service. Real estate listings held by brokerage firms other than this broker are marked with the Broker Reciprocity logo and detailed information about them includes the name of the listing brokers. ©2024 North Texas Real Estate Information Systems
Conroe Real Estate
The median home value in Conroe, TX is $310,400. This is lower than the county median home value of $348,700. The national median home value is $338,100. The average price of homes sold in Conroe, TX is $310,400. Approximately 52% of Conroe homes are owned, compared to 39.96% rented, while 8.05% are vacant. Conroe real estate listings include condos, townhomes, and single family homes for sale. Commercial properties are also available. If you see a property you’re interested in, contact a Conroe real estate agent to arrange a tour today!
Conroe, Texas has a population of 87,930. Conroe is less family-centric than the surrounding county with 36.81% of the households containing married families with children. The county average for households married with children is 38.67%.
The median household income in Conroe, Texas is $67,863. The median household income for the surrounding county is $88,597 compared to the national median of $69,021. The median age of people living in Conroe is 32.9 years.
Conroe Weather
The average high temperature in July is 93.3 degrees, with an average low temperature in January of 40.5 degrees. The average rainfall is approximately 48.7 inches per year, with 0 inches of snow per year.

