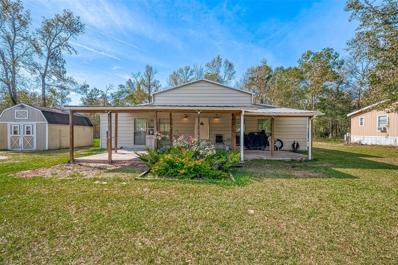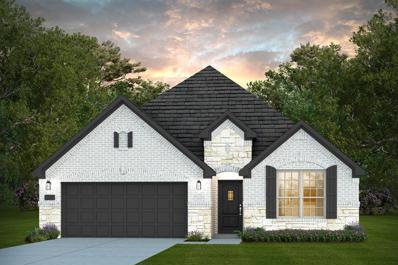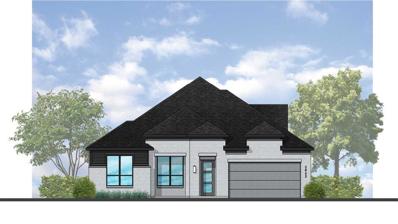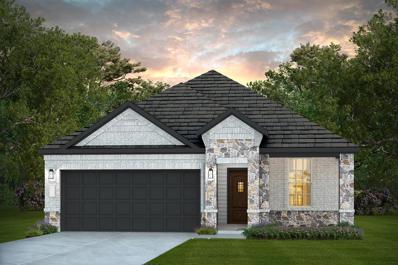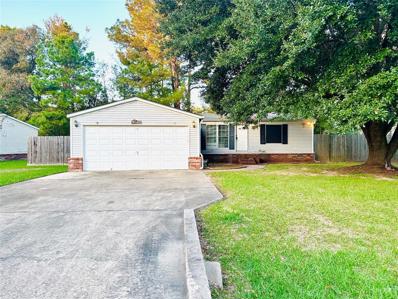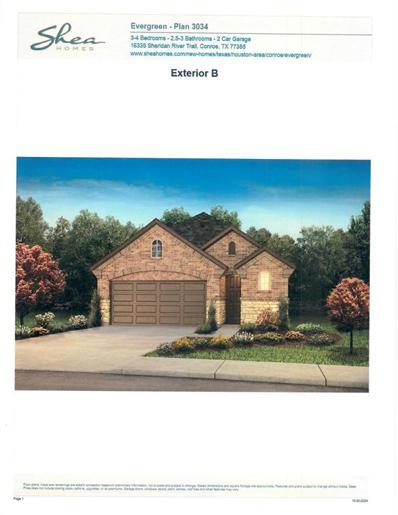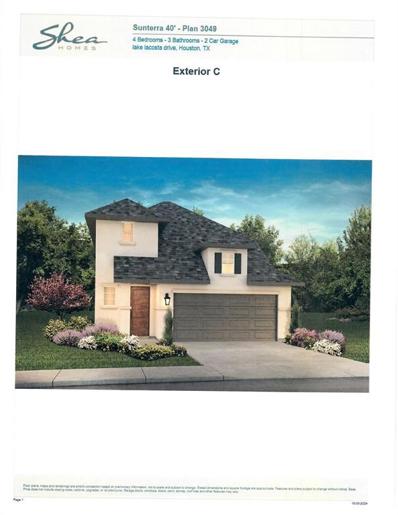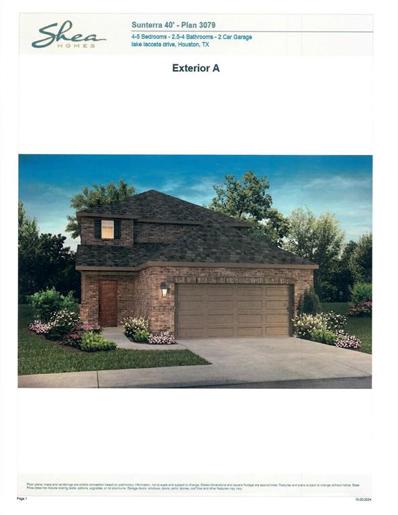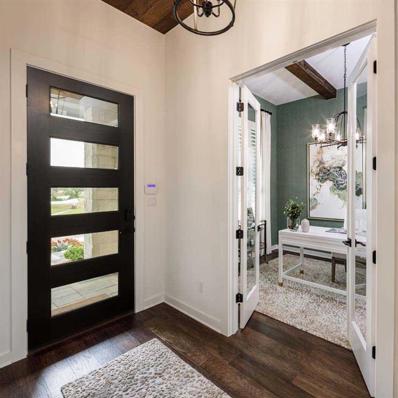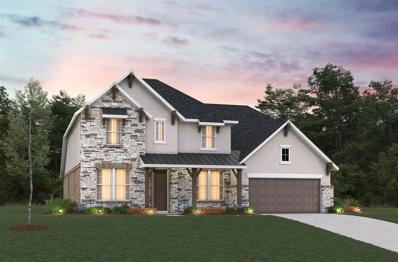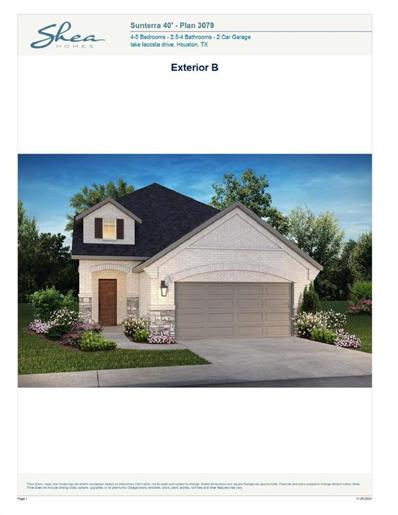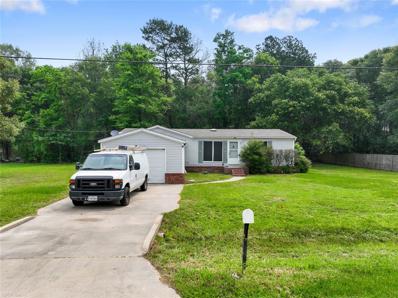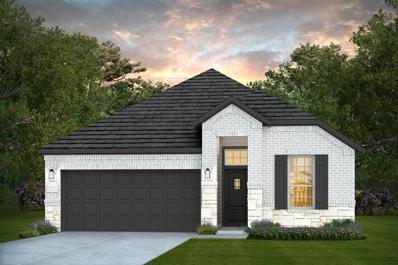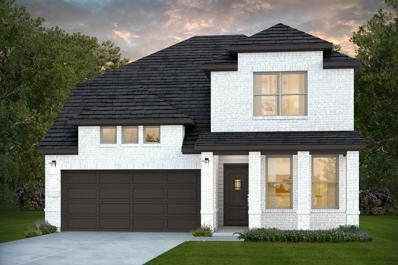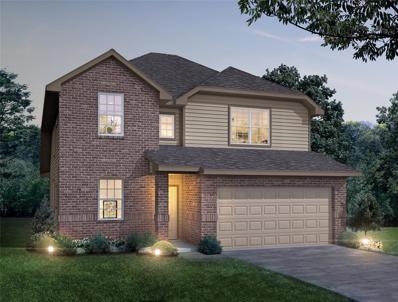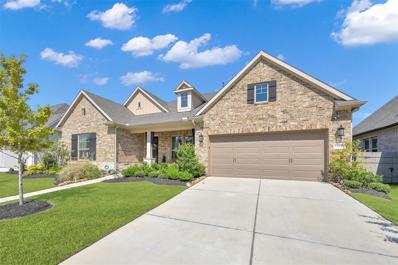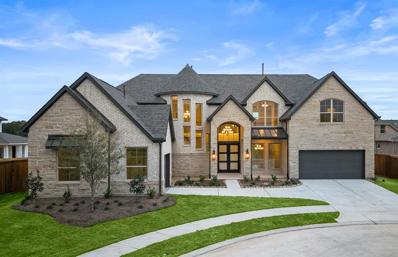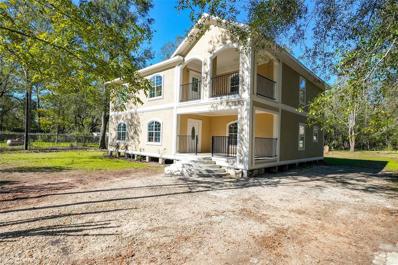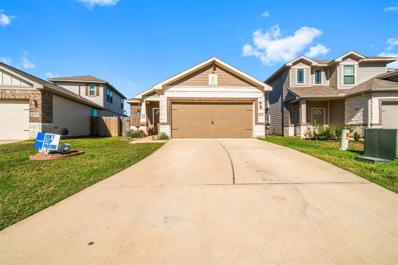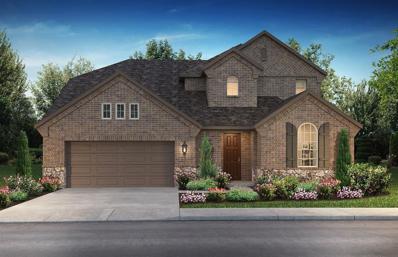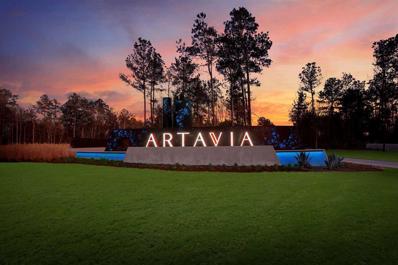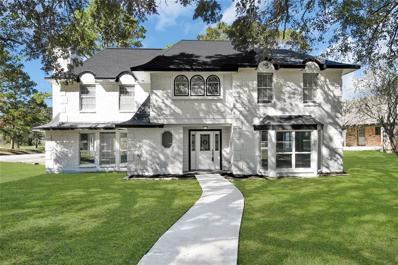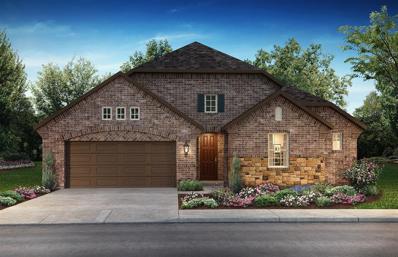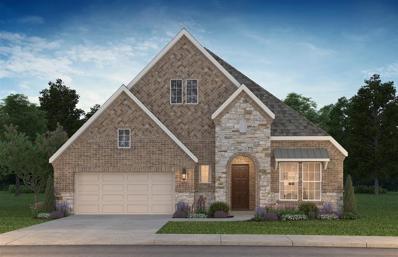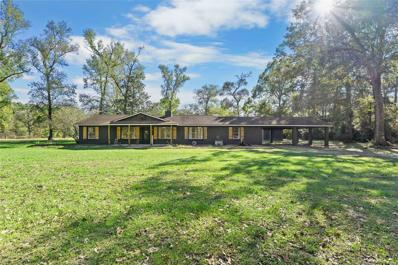Conroe TX Homes for Sale
$229,900
17710 Wooded Trail Conroe, TX 77302
- Type:
- Single Family
- Sq.Ft.:
- 1,150
- Status:
- NEW LISTING
- Beds:
- 2
- Lot size:
- 1 Acres
- Year built:
- 2014
- Baths:
- 1.10
- MLS#:
- 33719261
- Subdivision:
- Pinewood Village 02
ADDITIONAL INFORMATION
Discover the charm of country living with this unique 2-bedroom 1.5-bathroom barndominium-style home situated on a spacious 1-acre lot in the peaceful Pinewood Village neighborhood. Built in 2014, this 1,150 sqft residence combines the rustic appeal of a barn with the modern comforts of a home. Conveniently located near FM 1314, allowing for easy access to local amenities in The Woodlands, Conroe and Porter/New Caney.
- Type:
- Single Family
- Sq.Ft.:
- 2,195
- Status:
- NEW LISTING
- Beds:
- 4
- Year built:
- 2024
- Baths:
- 3.00
- MLS#:
- 35967110
- Subdivision:
- Mavera
ADDITIONAL INFORMATION
Ready in January 2025. The Sheldon floor plan is a great one-story that backs up to green space with no rear neighbor. The island kitchen is ideal for entertaining with its openness. The owner's suite has two closets offering awesome storage solutions. Notable upgrades in this home include an eight-foot front door, 3rd bathroom, fireplace, double ovens, mud set shower pan, and enhanced vinyl plank flooring.
$636,370
15212 Deseo Drive Conroe, TX 77302
- Type:
- Single Family
- Sq.Ft.:
- 2,913
- Status:
- NEW LISTING
- Beds:
- 4
- Year built:
- 2024
- Baths:
- 3.10
- MLS#:
- 12531945
- Subdivision:
- Artavia
ADDITIONAL INFORMATION
MLS# 12531945 - Built by Highland Homes - March completion! ~ This brand-new floorplan from Highland Homes is a must see! The one-story Ramsey has a great open living, dining and kitchen in the heart of the home. The game room and covered patio off the back of the family room are great for entertaining or just relaxing at home. There are 4 bedrooms, 3 full bath and one powder bath, and a study to complete the home. The primary suite with a bay window, separate tub and shower, dual sinks and large walk-in closet will be a nice place to unwind at the end of the day.
- Type:
- Single Family
- Sq.Ft.:
- 2,028
- Status:
- NEW LISTING
- Beds:
- 4
- Year built:
- 2024
- Baths:
- 3.00
- MLS#:
- 97349036
- Subdivision:
- Mavera
ADDITIONAL INFORMATION
Ready in February 2025. The Haskell is a cool one-story with 4 bedrooms and 3 full bathrooms. In addition to that it has a flex space perfect as a game room, office, or workout room. Located on the water, the view is amazing from the bay window in the owner's suite. Notable upgrades include a mud bench, full gutters, a washer, a dryer, and a refrigerator.
$184,900
16315 Wild Oak Lane Conroe, TX 77302
- Type:
- Single Family
- Sq.Ft.:
- 1,344
- Status:
- NEW LISTING
- Beds:
- 3
- Lot size:
- 0.24 Acres
- Year built:
- 2008
- Baths:
- 2.00
- MLS#:
- 76084616
- Subdivision:
- Lone Star Ranch 04
ADDITIONAL INFORMATION
Great home fully remodeled and ready for you! Home has been fully updated and offers 3 spacious bedrooms and nice backyard for relaxing.
- Type:
- Single Family
- Sq.Ft.:
- 1,847
- Status:
- NEW LISTING
- Beds:
- 3
- Baths:
- 2.10
- MLS#:
- 70443415
- Subdivision:
- Evergreen
ADDITIONAL INFORMATION
Discover Good Natured Living in the Brand-New Master Planned Community of Evergreen! Located off SH-242 and tucked behind a plethora of trees lies a retreat from the hustle and bustle of everyday life. New Construction Shea Home in Evergreen, 1 story - 3-bedroom 3 1/2 bath, upgraded brick and stone exterior, granite/quartz counter tops, french door refrigerator, under counter lighting, extended outdoor patio, carpet-tile-wood flooring, Blinds included All of this and more await you in Evergreen 50â??! Explore what it means to Live The Difference with Shea Homes!
- Type:
- Single Family
- Sq.Ft.:
- 2,346
- Status:
- NEW LISTING
- Beds:
- 4
- Baths:
- 3.00
- MLS#:
- 69712348
- Subdivision:
- Evergreen
ADDITIONAL INFORMATION
Discover Good Natured Living in the Brand-New Master Planned Community of Evergreen! Located off SH-242 and tucked behind a plethora of trees lies a retreat from the hustle and bustle of everyday life. New Construction Shea Home in Evergreen, 2 story - 4-bedroom 3 bath stucco home, quartz counter tops, refrigerator /36" cook top, over/under counter lights, Extended patio, 2 bedrooms up w/bath and game room, carpet/tile, 8' doors throughout, upgraded light fixtures/blinds included. All of this and more await you in Evergreen 50â??! Explore what it means to Live The Difference with Shea Homes!
- Type:
- Single Family
- Sq.Ft.:
- 2,528
- Status:
- NEW LISTING
- Beds:
- 5
- Baths:
- 4.00
- MLS#:
- 45967178
- Subdivision:
- Evergreen
ADDITIONAL INFORMATION
Discover Good Natured Living in the Brand-New Master Planned Community of Evergreen! Located off SH-242 and tucked behind a plethora of trees lies a retreat from the hustle and bustle of everyday life. New Construction Shea Home in Evergreen, 2 story - 5-bedroom 3 bath brick home, quartz counter tops, refrigerator /36" cook top, under counter lights, Extended patio, 3 bedrooms 3 baths up and game room, carpet/tile, blinds included. All of this and more await you in Evergreen 50â??! Explore what it means to Live The Difference with Shea Homes!
$630,224
15207 Deseo Drive Conroe, TX 77302
- Type:
- Single Family
- Sq.Ft.:
- 2,841
- Status:
- NEW LISTING
- Beds:
- 4
- Year built:
- 2024
- Baths:
- 4.10
- MLS#:
- 84968981
- Subdivision:
- Artavia
ADDITIONAL INFORMATION
MLS# 84968981 - Built by Highland Homes - March completion! ~ Fall in love with this great one-story design with high ceilings and lots of natural light. This is the same floor plan as our model home, and it's stunning! Beautiful wood-look flooring greets you at the entry and sweeps beyond the study, halls to secondary bedrooms (each with their own bathroom), beyond the large entertainment room, and into an open concept kitchen, dining room, and family room. The dining and family room space has a ceiling that vaults to 16' with a wall of windows and a sliding door overlooking the enormous outdoor living area. Relax after a long day in your beautiful primary suite or catch a movie in the large entertainment room with high ceilings!
- Type:
- Single Family
- Sq.Ft.:
- 3,605
- Status:
- NEW LISTING
- Beds:
- 4
- Year built:
- 2024
- Baths:
- 3.10
- MLS#:
- 38944158
- Subdivision:
- Artavia
ADDITIONAL INFORMATION
Experience modern living in this 4-bedroom, 3.5-bathroom, 3,605 sq. ft. home located in the vibrant ARTAVIA community of Conroe, TX. With spacious interiors and options for a study and media room, this home is designed for comfort, functionality, and entertaining. Nestled within a 2,842-acre master-planned community, ARTAVIA offers unmatched amenities including a scenic 5-acre lake, on-site café, fitness center, playgrounds, splash pads, and miles of walking trails. Enjoy easy access to SH 242, I-45, Downtown Conroe, and The Woodlands, making this home a perfect retreat with all the conveniences nearby.
- Type:
- Single Family
- Sq.Ft.:
- 2,528
- Status:
- NEW LISTING
- Beds:
- 5
- Baths:
- 3.00
- MLS#:
- 11556039
- Subdivision:
- Evergreen
ADDITIONAL INFORMATION
Discover Good Natured Living in the Brand-New Master Planned Community of Evergreen! Located off SH-242 and tucked behind a plethora of trees lies a retreat from the hustle and bustle of everyday life. New Construction Shea Home in Evergreen, 2 story - 5-bedroom 3 bath brick and stone home, quartz counter tops, refrigerator /36" cook top, over/under counter lights, Extended patio, 3 bedrooms up w/bath and game room, carpet/tile, 8' doors throughout, upgraded light fixtures/blinds included. All of this and more await you in Evergreen 50â??! Explore what it means to Live The Difference with Shea Homes!
$187,900
16327 Lone Star Conroe, TX 77302
- Type:
- Single Family
- Sq.Ft.:
- 1,344
- Status:
- NEW LISTING
- Beds:
- 3
- Year built:
- 1999
- Baths:
- 2.00
- MLS#:
- 56060878
- Subdivision:
- MONTGOMERY COUNTY
ADDITIONAL INFORMATION
This adorable 3 bedroom, 2 bath home has been recently updated. A beautiful, low maintenance. 16327 Lone Star Ranch Dr is located in Lone Star Ranch subdivision in Montgomery County. Nearby schools Schedule a showing today.
- Type:
- Single Family
- Sq.Ft.:
- 1,904
- Status:
- NEW LISTING
- Beds:
- 3
- Baths:
- 2.00
- MLS#:
- 74762765
- Subdivision:
- Mavera
ADDITIONAL INFORMATION
The Fox hollow is a great one-story floor plan for entertaining. This 3-bedroom home also includes a study with double glass doors. The kitchen has a large island, white cabinets, and stainless-steel appliances. This home is located on a fantastic waterfront home site. The views are incredible from the bay window in the owner's bedroom. Notable upgrades include a mud bench, ceiling fans, brick on the rear of the home, and an iron fence at the rear of the property offering great views.
- Type:
- Single Family
- Sq.Ft.:
- 2,392
- Status:
- NEW LISTING
- Beds:
- 4
- Baths:
- 3.10
- MLS#:
- 72016390
- Subdivision:
- Mavera
ADDITIONAL INFORMATION
The Jayton is located on waterfront property delivering great views from its large, covered patio. At 4 bedrooms and 3.5 baths, this home is spacious. The island kitchen is perfect for entertaining with white cabinets and stainless-steel appliances. Notable upgrades include a mud bench, full gutters, and rear iron fence.
- Type:
- Single Family
- Sq.Ft.:
- 2,246
- Status:
- NEW LISTING
- Beds:
- 4
- Year built:
- 2024
- Baths:
- 2.10
- MLS#:
- 66392511
- Subdivision:
- Granger Pines
ADDITIONAL INFORMATION
Welcome to Granger Pines, one of Legend's newest communities in Conroe, TX! The Tivoli floor plan is a spacious 2-story home with 4 bedrooms, 2.5 bathrooms, flex space, game room, and 2-car garage. This home has it all, including vinyl plank flooring throughout the first-floor common areas! The gourmet kitchen is sure to please with 42-inch cabinetry, granite countertops, and a box window at the dining area! Retreat to the first-floor Owner's Suite featuring a separate tub and shower and spacious walk-in closet! Secondary bedrooms have walk-in closets, too! Enjoy the great outdoors with full sod, a sprinkler system, and a covered patio! Don't miss your opportunity to call Granger Pines home, schedule a visit today!
- Type:
- Single Family
- Sq.Ft.:
- 3,067
- Status:
- NEW LISTING
- Beds:
- 4
- Lot size:
- 0.2 Acres
- Year built:
- 2022
- Baths:
- 3.00
- MLS#:
- 65439323
- Subdivision:
- Artavia
ADDITIONAL INFORMATION
Welcome home! This MOVE IN READY home features 4BR/3bath + study & 4car garage! Design your ideal lifestyle in this open concept living & kitchen area featuring dramatic vaulted ceilings with custom faux wood beam. The gourmet kitchen supports culinary adventures with extended countertops & ample storage. Living room boasts natural lighting throughout with additional media/game room perfect for entertaining guests or family time. Primary with luxurious en-suite bath features a dual vanity, huge shower/tub & walk-in closet! Additional BRs have accent fandeliers which adds to design detail. Backyard oasis has extended covered patio & upgraded landscaping makes the perfect spot for relaxing or entertaining. Master planned community of Artavia offers residents a delicious café, fitness center, splash pad, playground, relaxing green spaces, 5-acre lake & boardwalk. Conveniently located with easy access to hwy 242, i45, 99 & just minutes from fine dining & shopping in The Woodlands!
- Type:
- Single Family
- Sq.Ft.:
- 4,590
- Status:
- NEW LISTING
- Beds:
- 5
- Year built:
- 2024
- Baths:
- 4.10
- MLS#:
- 47038768
- Subdivision:
- Artavia
ADDITIONAL INFORMATION
2-story home features a large entry with 21' ceilings. Expansive 27'x19' family room is central to the home. Kitchen features built-in stainless steel appliances are included as well as a separate 36â?? 5-burner gas cooktop. Master bath includes a freestanding tub, separate shower, His and Hers vanities, and two walk-in closets. Upstairs features a game room, media room, 3 bedrooms and 2 baths. Split 3-car swing in garage.
$460,000
19355 Big Oak Drive Conroe, TX 77302
- Type:
- Single Family
- Sq.Ft.:
- 3,360
- Status:
- NEW LISTING
- Beds:
- 5
- Lot size:
- 0.92 Acres
- Year built:
- 2006
- Baths:
- 3.00
- MLS#:
- 6325762
- Subdivision:
- Acorn Hill Estates
ADDITIONAL INFORMATION
Discover your dream home with this stunning 5-bedroom, 3 full bath oasis set on 0.92 acres of serene land. This gorgeous property features spacious walk-in closets, an open floor plan perfect for entertaining, and expansive rooms that offer comfort and style. The gourmet kitchen boasts a breakfast bar and a walk-in pantry, ideal for culinary enthusiasts. With two master bedrooms, each offering privacy and luxury, this home is perfect for multi-generational living. Nestled in a tranquil setting, this home combines luxury with the peace and privacy of country living. Don't miss out on this incredible opportunity to own a slice of paradise.
- Type:
- Single Family
- Sq.Ft.:
- 1,587
- Status:
- NEW LISTING
- Beds:
- 3
- Lot size:
- 0.13 Acres
- Year built:
- 2020
- Baths:
- 2.00
- MLS#:
- 17700173
- Subdivision:
- Granger Pines
ADDITIONAL INFORMATION
Beautiful waterfront single story home in Granger Pines. This house boasts a semi open floor plan, with plenty of entertainment space. Privacy for the owners suite was kept in mind during the design, with a split type of floor plan. The primary bedroom has a gorgeous tray ceiling, with a large bathroom, complete with a soaking tub and stand up shower. The additional 2 bedrooms are of generous size. Lovely cabinetry in the kitchen is complimented with granite countertops and LVP flooring. The backyard is fully fenced, and has an awesome view through the iron fence to one of the neighborhood ponds. This home is ready for its new owners and only 4 years old! Walking distance to Hope Elementary.
- Type:
- Single Family
- Sq.Ft.:
- 3,094
- Status:
- NEW LISTING
- Beds:
- 4
- Year built:
- 2024
- Baths:
- 3.10
- MLS#:
- 28042500
- Subdivision:
- Evergreen 55'
ADDITIONAL INFORMATION
Discover Good Natured Living in the Brand-New Master Planned Community of Evergreen! Located off SH-242 and tucked behind a plethora of trees lies a retreat from the hustle and bustle of everyday life. This spacious two-story home has upgraded brick and stone, surrounded by lush landscaping, and rests on a large 55' lot with a view of the canal. Features 4 bedrooms, 3½ baths, study and game room. A kitchen with built-in appliances, quartz countertops, under cabinet, LED lights, and tons of cabinetry. Sitting off the kitchen, dining, and family area awaits an extended covered patio w/12' sliding door and a backyard for endless outdoor relaxation. Retreat to your primary suite w/bay window and walk-in closet. All of this and more await you in our newest section of Evergreen. Come and see the difference a Shea Home can make!
- Type:
- Single Family
- Sq.Ft.:
- 2,589
- Status:
- NEW LISTING
- Beds:
- 4
- Year built:
- 2024
- Baths:
- 3.00
- MLS#:
- 95588322
- Subdivision:
- Artavia
ADDITIONAL INFORMATION
MLS# 95588322 - Built by Highland Homes - March completion! ~ The double arch entry into the Grantham will catch your attention from the start. The study is in the front of the home, and the hallway leads you in the kitchen, dining and living area which are open, bright and inviting. The kitchen has a large island and is open to the dining area that has a window seat, great for entertaining. There is an entertainment room located just off the kitchen where you can sit back relax and watch a movie or the game. The primary suite has a bay window, spa shower and large walk-in closet. There are 3 secondary bedrooms and a utility room in the home. It also includes a Trane AC with dehumidifier, tankless water heater & much more!
$440,000
561 Brandon Road Conroe, TX 77302
- Type:
- Single Family
- Sq.Ft.:
- 3,430
- Status:
- NEW LISTING
- Beds:
- 5
- Year built:
- 1967
- Baths:
- 3.20
- MLS#:
- 65510158
- Subdivision:
- River Plantation
ADDITIONAL INFORMATION
Completely remodeled home in the desirable River Plantation subdivision! Features include quartz countertops, spacious living areas, and proximity to the golf course. Conveniently located near major freeways and just minutes from The Woodlands Mall. Move-in readyâ??schedule your showing today!
- Type:
- Single Family
- Sq.Ft.:
- 2,129
- Status:
- NEW LISTING
- Beds:
- 3
- Year built:
- 2024
- Baths:
- 2.10
- MLS#:
- 54394580
- Subdivision:
- Evergreen 55'
ADDITIONAL INFORMATION
Discover Good Natured Living in the Brand-New Master Planned Community of Evergreen! Located off SH-242 and tucked behind a plethora of trees lies a retreat from the hustle and bustle of everyday life. This one-story home has upgraded brick and stone, is surrounded by lush landscaping, and rests on a large 55' lot with a view of the canal. Features 3 bedrooms, 2½ baths and study. A kitchen with built-in appliances, a large quartz island, and under-cabinet LED lights. Sitting off the kitchen, dining, and family area awaits an extended covered patio with large sliding doors and a backyard for endless outdoor relaxation. Beautiful laminate wood floors, carpet, and tile complete the interior. Retreat to your primary suite, which includes a frame-less shower and a large walk-in closet. 2+ garage. All of this and more await you in our newest section of Evergreen. Come and see the difference a Shea Home can make.
- Type:
- Single Family
- Sq.Ft.:
- 2,851
- Status:
- NEW LISTING
- Beds:
- 4
- Year built:
- 2024
- Baths:
- 3.10
- MLS#:
- 44504564
- Subdivision:
- Evergreen 55'S
ADDITIONAL INFORMATION
Discover Good Natured Living in the Brand-New Master Planned Community of Evergreen! Located off SH-242 and tucked behind a plethora of trees lies a retreat from the hustle and bustle of everyday life. This one-story home has upgraded brick and stone, is surrounded by lush landscaping, and rests on a large 55' lot with a view of the canal. Features 4 bedrooms, 3½ baths, study and flex room. A kitchen with built-in appliances, double oven, large granite island, under cabinet, LED lights,s and tons of cabinetry. Sitting off the kitchen, dining and family area awaits an extended covered patio w/12' bronze sliding doors and a backyard for endless outdoor relaxation. Retreat to your primary suite, which includes a freestanding tub, shower, and large walk-in closet. All of this and more await you in our newest section of Evergreen. Come and see the difference a Shea Home can make.
$665,000
14232 Calhoun Road Conroe, TX 77302
- Type:
- Single Family
- Sq.Ft.:
- 2,149
- Status:
- NEW LISTING
- Beds:
- 3
- Lot size:
- 6.86 Acres
- Year built:
- 1970
- Baths:
- 2.00
- MLS#:
- 38382196
- Subdivision:
- Bennette J O H-Owens
ADDITIONAL INFORMATION
Discover your dream oasis at 14232 Calhoun Road!Set on nearly 7 acres of UNRESTRICTED serene beauty.This charming 3BD,2BT one-story ranch-style home offers a perfect blend of comfort & natural surroundings w/front driveway gate,plus front & back covered patios.NO CARPET THROUGHOUT w/both formals,recent updates,including appliances,quartz countertops & white cabinets.The property features a recent HVAC sys,PEX plumbing & water well (all updated in 2022),paint & some windows.Outdoors,enjoy picturesque oak trees,a Bermuda mix grass lawn & vibrant bluebonnets.A large pond & a 4-stall horse stable/barn provide a perfect setting for animal lovers & nature enthusiasts alike.Additional amenities include a covered carport for four cars,extra storage shed,RV connection & convenient access to 99,HYW 69 & The Woodlands.With NO HOA & LOW TAXES, this property offers both tranquility and practicalityâ??an unparalleled countryside retreat!Assumable 2.375% rate may be available!
| Copyright © 2024, Houston Realtors Information Service, Inc. All information provided is deemed reliable but is not guaranteed and should be independently verified. IDX information is provided exclusively for consumers' personal, non-commercial use, that it may not be used for any purpose other than to identify prospective properties consumers may be interested in purchasing. |
Conroe Real Estate
The median home value in Conroe, TX is $310,400. This is lower than the county median home value of $348,700. The national median home value is $338,100. The average price of homes sold in Conroe, TX is $310,400. Approximately 52% of Conroe homes are owned, compared to 39.96% rented, while 8.05% are vacant. Conroe real estate listings include condos, townhomes, and single family homes for sale. Commercial properties are also available. If you see a property you’re interested in, contact a Conroe real estate agent to arrange a tour today!
Conroe, Texas 77302 has a population of 87,930. Conroe 77302 is more family-centric than the surrounding county with 39.75% of the households containing married families with children. The county average for households married with children is 38.67%.
The median household income in Conroe, Texas 77302 is $67,863. The median household income for the surrounding county is $88,597 compared to the national median of $69,021. The median age of people living in Conroe 77302 is 32.9 years.
Conroe Weather
The average high temperature in July is 93.3 degrees, with an average low temperature in January of 40.5 degrees. The average rainfall is approximately 48.7 inches per year, with 0 inches of snow per year.
