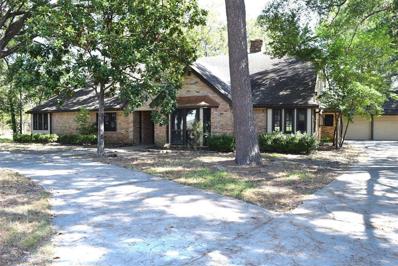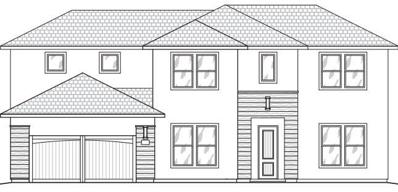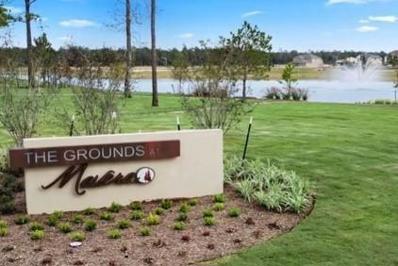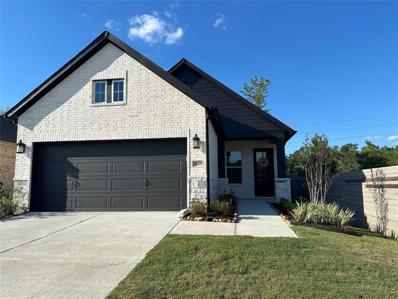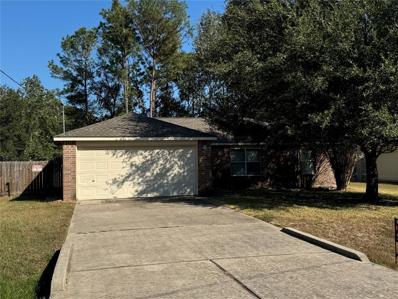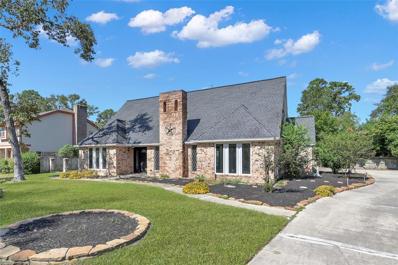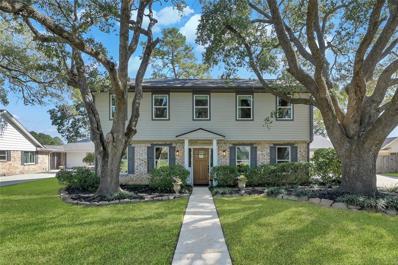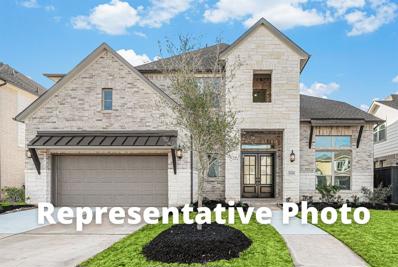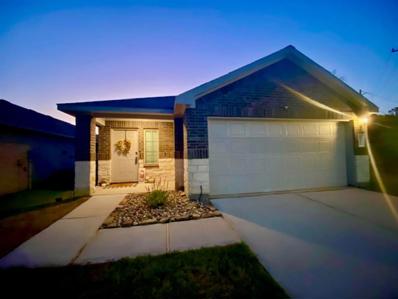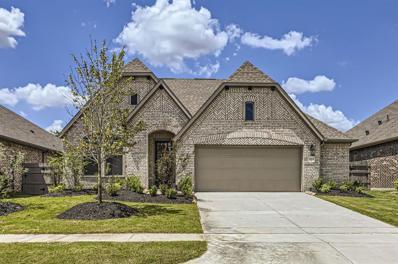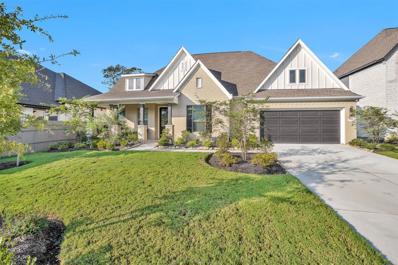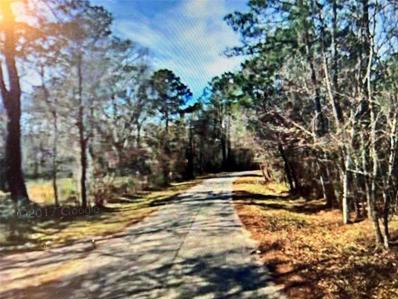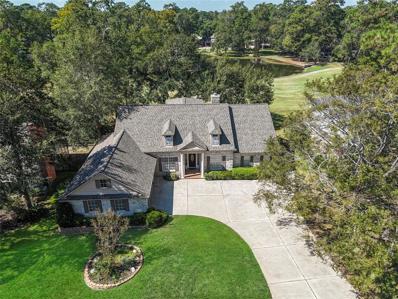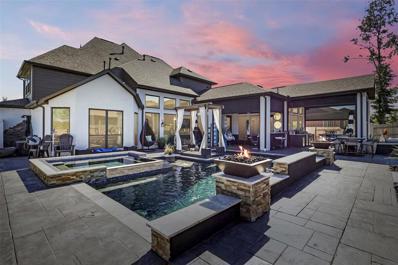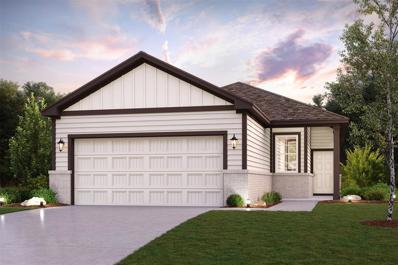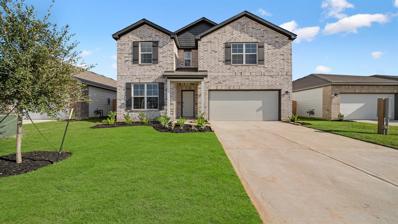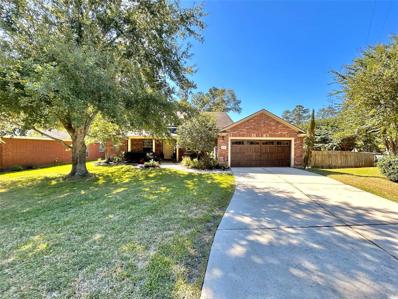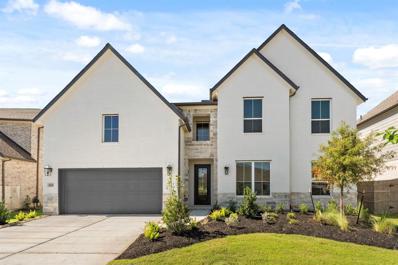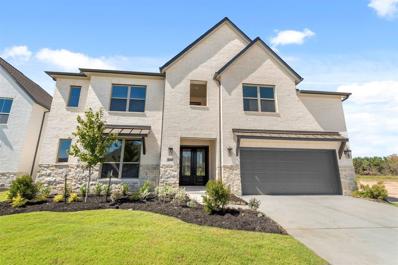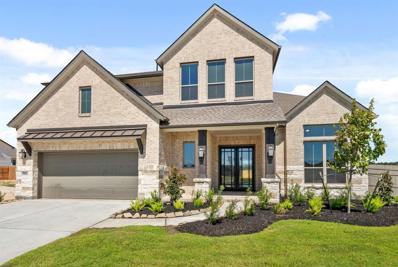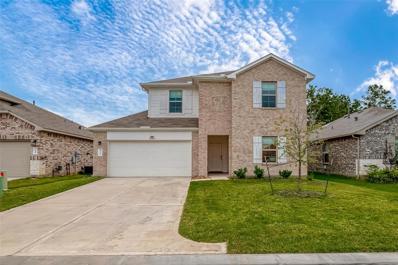Conroe TX Homes for Sale
$589,000
570 Roanoke Drive Conroe, TX 77302
- Type:
- Single Family
- Sq.Ft.:
- 4,329
- Status:
- Active
- Beds:
- 4
- Lot size:
- 0.38 Acres
- Year built:
- 1971
- Baths:
- 4.10
- MLS#:
- 44370763
- Subdivision:
- River Plantation
ADDITIONAL INFORMATION
Completely remodeled estate located on the 11th hole of the River Plantation Golf Course. The home offers 4,329 SF, 4 bedrooms, 4.5 baths, living room, formal dining room, family room, chefs kitchen and game room. In the kitchen you will apprciate the gas cook top, granite counters, tile backsplash and stainless steel appliances. The living room offers towering ceilings with stained beams, floor to ceiling brick gas start fireplace, & built-in shelving. The family room features 7 sliding glass doors that showcase the deck and golf course views. The master retreat offers a spa like experience with a large shower, double vanities and his & hers walk in closets with built-in shoe racks. The gameroom upstairs has a full bath and could easily be a 5th bedroom if needed. Outdoors you will enjoy the rear deck and firepit overlooking the 11th hole, circular drive way, 3 car garage, large shade trees and sprinkler system. Come and enjoy golf life, this home is sure to exceed your expectations.
- Type:
- Single Family
- Sq.Ft.:
- 4,105
- Status:
- Active
- Beds:
- 4
- Year built:
- 2024
- Baths:
- 4.10
- MLS#:
- 44038011
- Subdivision:
- Evergreen
ADDITIONAL INFORMATION
Welcome to a modern oasis of comfort and functionality. With 4105 sq ft of living space, every detail of this incredible home exudes quality and style. Sophisticated designer selections can be found throughout, including wood stairs and gorgeous tile flooring in all the common areas. The gourmet kitchen features stacked upper cabinets with glass fronts, double ovens, and quartz countertops and overlooks the family room which includes a 14-foot ceiling. A stacking slider door creates a seamless transition between indoor & outdoor living. The primary suite features a bay window, oversized shower, separate tub, and 2 large walk-in closets! Upstairs, you'll find a game room, a gigantic media room, and 2 bedrooms, one with an en suite bathroom. This home is perfect for entertaining, with an extended patio that includes a gas stub for a future outdoor kitchen. Full gutters and a sprinkler system are included! Don't miss the opportunity to Live the Difference in a Shea Home!
- Type:
- Single Family
- Sq.Ft.:
- 1,780
- Status:
- Active
- Beds:
- 4
- Lot size:
- 0.12 Acres
- Year built:
- 2023
- Baths:
- 2.00
- MLS#:
- 55219240
- Subdivision:
- Mavera 03
ADDITIONAL INFORMATION
This single story floor plan features 4 bedrooms 2 bath 2 garage with an open floor plan that features luxury vinyl plank flooring in common areas. Nice size rooms with closet space. Fenced in back yard with covered patio great for entertaining. This community has plenty of amenities you can enjoy club house, pool, kids play area, walking trails, etc. House has the 10 years and Labor and Parts warranty for AC/Furnace/Coil. No AC repair costs till Jun 2033. Warranty is transferable.
- Type:
- Single Family
- Sq.Ft.:
- 1,610
- Status:
- Active
- Beds:
- 3
- Lot size:
- 0.12 Acres
- Year built:
- 2024
- Baths:
- 2.00
- MLS#:
- 41070496
- Subdivision:
- Artavia
ADDITIONAL INFORMATION
Look no further! This home was built in May and barely lived in on a corner lot with over $75,000 in upgrades. amazing kitchen with custom hood over upgraded gas stovetop, tons of cabinets and counters are gorgeous quartz. huge built in fridge and double ovens. large living room with lots of windows lead to amazing master bedroom and ensuite with gorgeous flooring, double sinks and huge shower and large walk in closets. just some of the upgrades are 8 foot solid doors throughout, surround sound, no carpet only vinyl plank flooring throughout, custom washer/dryer that stay, oversized patio, purified water filtration system with a lifetime warranty, epoxy flooring in garage
- Type:
- Single Family
- Sq.Ft.:
- 1,264
- Status:
- Active
- Beds:
- 3
- Lot size:
- 0.27 Acres
- Year built:
- 2003
- Baths:
- 2.00
- MLS#:
- 82457522
- Subdivision:
- SUMMERSET ESTATES 01
ADDITIONAL INFORMATION
Great House! 3/2/2 split floor plan, fenced backyard on a cul-de-sac. Located on an over a quarter of an acre lot. Low taxe rates and close to all of The Woodlands' amenities. This home is ready for you to move in.
$325,000
559 Roanoke Drive Conroe, TX 77302
- Type:
- Single Family
- Sq.Ft.:
- 2,449
- Status:
- Active
- Beds:
- 4
- Lot size:
- 0.32 Acres
- Year built:
- 1974
- Baths:
- 2.10
- MLS#:
- 59171907
- Subdivision:
- River Plantation 04
ADDITIONAL INFORMATION
Welcome to this beautiful home located in River Plantation. This home offers tons of space, 4 bedroom, 2 1/2 bath with a two-car detached garage. It features beautiful woodwork and built-in cabinets throughout. New fixtures and appliances. Primary bedroom offers a separate study, ensuite bathroom and two large walk-in closets. Home features Breakfast room, formal dining room, and a large living room with fireplace. Nice, big backyard that is completely fenced. Located close to I-45, Conroe, The Woodlands and surrounding hospitals and shopping.
- Type:
- Single Family
- Sq.Ft.:
- 2,432
- Status:
- Active
- Beds:
- 4
- Lot size:
- 0.24 Acres
- Year built:
- 1969
- Baths:
- 2.10
- MLS#:
- 59633052
- Subdivision:
- River Plantation 05
ADDITIONAL INFORMATION
Welcome to this stunning home located in River Plantation. This beautiful home features 4 bedrooms, 2 1/2 bathrooms, large living room area with a fireplace, formal living area (could be used as an office), formal dining and breakfast room. All bedrooms are located on the second floor. The primary offers an ensuite bathroom and walk in closet. The secondary bedrooms have tile, leaving only the primary bedroom with carpet. This home has been very well maintained and cared for. New Roof 2024, New A/C 2018, and New hot water heater installed 2018. The backyard overlooks a horse pasture, with no back yard neighbors. Conveniently located close to I-45, Conroe, The Woodlands.
- Type:
- Single Family
- Sq.Ft.:
- 3,700
- Status:
- Active
- Beds:
- 5
- Year built:
- 2024
- Baths:
- 4.10
- MLS#:
- 18340527
- Subdivision:
- Artavia
ADDITIONAL INFORMATION
Westin Homes NEW Construction (Asher IX, Elevation A) CURRENTLY BEING BUILT. Two story. 5 bedrooms. 4.5 baths. Elegant double front door entry, Family room, informal dining room and study. Spacious island kitchen open to family room. Primary suite with large double walk-in closets and secondary bedroom on first floor. Three additional bedrooms, spacious game room and media room on second floor. Attached 3-car tandem garage. Artavia, a master-planned community, will thrill you with endless possibilities just minutes from your home in Conroe, Texas. Youâ??ll enjoy wide, outdoor spaces great for an active lifestyle and its convenient location. Onsite school is currently under construction! Stop by the Westin Homes sales office today to find out more about Artavia!
- Type:
- Single Family
- Sq.Ft.:
- 1,422
- Status:
- Active
- Beds:
- 3
- Lot size:
- 0.11 Acres
- Year built:
- 2020
- Baths:
- 2.00
- MLS#:
- 16909074
- Subdivision:
- Granger Pines
ADDITIONAL INFORMATION
This Beautiful 1 Story is Light & Bright Open Concept with Gourmet Kitchen Island + New Deep Double Stainless Steel Sink with built in Sliding Cutting Board + built in Sliding Drying Rack, Updates include Instant Tankless Hot Water Heater + Water Softener System, Freshly Painted Interior and Carpet Professionally Cleaned, LED down lights, 2 inch Blinds, Refrigerator + RING Camera Doorbell, Security System, BBQ on your Private Covered Back Patio, Lot with No Back Neighbors + Full Sprinkler System and Manicured Green Space next door. Enjoy the Community Park with Splash Pad, 4 Peaceful Lakes including one 6 acre lake, Pocket Parks, Pavilion with Picnic Tables, Natural Creeks, Walking Trails and Green Space! Walking distance to Excellent Elementary School.
- Type:
- Single Family
- Sq.Ft.:
- 2,145
- Status:
- Active
- Beds:
- 3
- Lot size:
- 0.16 Acres
- Year built:
- 2021
- Baths:
- 2.00
- MLS#:
- 54548833
- Subdivision:
- Artavia
ADDITIONAL INFORMATION
Welcome to your gorgeous Coventry home. Live in this award-winning Artavia community while enjoying 12-foot ceilings, 3-bedroom comfortable living, a dedicated office space, 2 spacious baths with a separate glass shower and soaker tub, a game room, a Texas-sized patio for cookouts, and a 2.5-car garage. The home comes fully upgraded with quartz counters, gorgeous white cabinets, luxury wood floors, and plush carpeted bedrooms. Enjoy great natural lighting with large energy-efficient windows, an open floor plan, gourmet kitchen. Spacious rooms fit for Queen and King-sized beds. Brand New Appliances include a stainless steel Refrigerator for an easy move-in. Artavia's fast-growing Community includes Dapple Park containing our badge-only access to a 24-hour fit center gym, splash pad, park fields, recreation, slides & swings, walking trails, meditation gardens, a 5-acre lake with paddle boats, & Palate Cafe and Flamingo events to meet neighbors. Schedule your tour today!
- Type:
- Single Family
- Sq.Ft.:
- 3,720
- Status:
- Active
- Beds:
- 4
- Lot size:
- 0.27 Acres
- Year built:
- 2022
- Baths:
- 4.00
- MLS#:
- 41359095
- Subdivision:
- Artavia 11
ADDITIONAL INFORMATION
4 BR and 4 BA IN A 1 STORY HOME!Located in BEAUTIFUL ARTAVIA. 20 minutes from the Woodlands with great shopping, dining, and leisure activities for the whole Family.This home sits on a culdesac lot surrounded by a landscaped yard and welcoming front porch. A open extended foyer welcomes you and leads to the large FR, kitchen and dining area. Just off the family room, you will find an office with Glass French doors. On each side of the foyer you will find a bedroom suite, complete with its own bath.The kitchen is spacious with an oversized island that provides plenty of room for gatherings, holiday cooking,and casual enjoyment. The primary suite is spacious and is attached to a deluxe/spa bath that boasts double sinks,vanity area,walkthrough shower and a soaking tub.Double doors at bathroom provide easy wheelchair access. Home also has a game and media room, covered patio and outside kitchen. STOP! Make time TODAY to see 15527 Salmon Springs Drive. You will not be disappointed.
$249,995
11482 Long Drive Conroe, TX 77302
- Type:
- Single Family
- Sq.Ft.:
- 1,459
- Status:
- Active
- Beds:
- 3
- Lot size:
- 0.48 Acres
- Year built:
- 1974
- Baths:
- 2.00
- MLS#:
- 91596910
- Subdivision:
- Magnolia Bend 11
ADDITIONAL INFORMATION
Remodelers dream, home backs to Shadow Lake, comes with two lots. Buyer to verify all dimensions.
- Type:
- Single Family
- Sq.Ft.:
- 3,050
- Status:
- Active
- Beds:
- 3
- Lot size:
- 0.28 Acres
- Year built:
- 1995
- Baths:
- 3.10
- MLS#:
- 45839590
- Subdivision:
- River Plantation
ADDITIONAL INFORMATION
MUST SEE!! Magnificent GOLF COURSE home in River Plantation with Spectacular Pond View! This stunning single-story residence boasts an open layout, designed for both leisure & entertainment. Step inside & immediately feel an abundance of natural light beaming through large windows overlooking beautiful backyard scenery. Living area flows seamlessly into a Chefâs kitchen equipped w/ Bar island, built-in Subzero Fridge, wall oven, & separate Icemaker. Breakfast area is large enough to fit a dining table of any size. Step outside under the expansive covered patio to sip your morning coffee or unwind in the evening breeze. Automatic shutters span the back of the home for added security & privacy. Primary suite is a true retreat, featuring an ensuite bathroom w/ dual vanities, jetted tub, & walk-in closet. Game Room down, w/ Bonus Room & full private bath upstairs offering multiple use opportunities. HIGH & DRY, never flooded! The Woodlands just 15 min away! Don't miss this one!
- Type:
- Single Family
- Sq.Ft.:
- 4,258
- Status:
- Active
- Beds:
- 5
- Lot size:
- 0.23 Acres
- Year built:
- 2021
- Baths:
- 4.10
- MLS#:
- 40334078
- Subdivision:
- Artavia
ADDITIONAL INFORMATION
This exceptional corner lot in the sought-after Artavia master-planned community is an entertainer's paradise. Boasting 5 bedrooms, 4.5 bathrooms, media room, study/lounge, an oversized 3-car garage, Generator, and a stunning backyard oasis! The main level features 2 bedrooms, including a breathtaking primary suite with a soaking tub, dramatic shower, double vanities, and a custom-designed walk-in closet. Modern design elements like a backlit wine display, custom French iron doors leading to the lounge, and statement walls perfectly complement the wood-look tile & interior brick arches. Upstairs, youâ??ll find 3 more bedrooms, 2 full baths, and a media room. Out back you'll find a resort-style pool surrounded by stamped concrete, exquisite landscaping: complete with an oversized spa, pergola, motorized sun shades, water features/fire pits, & sun ledges. The outdoor kitchen/bar area boasts granite countertops, a full kitchen, and an elongated fire pit, perfect for hosting gatherings.
$329,900
563 Landfall Lane Conroe, TX 77302
- Type:
- Single Family
- Sq.Ft.:
- 2,491
- Status:
- Active
- Beds:
- 4
- Lot size:
- 0.23 Acres
- Year built:
- 1976
- Baths:
- 2.10
- MLS#:
- 73607811
- Subdivision:
- River Plantation 08
ADDITIONAL INFORMATION
This 2-story with a pool in River Plantation has been well maintained and has been recently updated with fresh interior paint. 5 yr old a/c recently serviced, and 1 yr old furnace. Hardie installed 3 yrs ago. Laminate wood floors installed in 2022. The driveway was partially redone in the last few years. The kitchen features a modern neutral paint on the cabinets, stainless steel appliances and is open to the breakfast nook and laundry room. The centrally located living room features lovely views of the backyard and pool, a built-in entertainment cabinet and a brick fireplace. Primary bedroom on first floor with private bath and 2 walk-in closets. Upstairs features 3 spacious secondary bedrooms that share a full bathroom. The backyard and pool is definitely a private oasis. River Plantation offers its residents a serene wooded environment with sports park and is home to the River Plantation Golf Club.
- Type:
- Single Family
- Sq.Ft.:
- 1,582
- Status:
- Active
- Beds:
- 4
- Year built:
- 2024
- Baths:
- 2.00
- MLS#:
- 50238842
- Subdivision:
- Granger Pines
ADDITIONAL INFORMATION
The Bridgeport is a charming one-story home featuring an open-concept design with the island kitchen overlooking combined formals. A private primary suite is situated privately in the back of the home, separate from the three secondary bedrooms. This plan offers the option of a covered patio and 3-bay garage where permitted. Many more added features! Please call today for an appointment!
- Type:
- Single Family
- Sq.Ft.:
- 2,472
- Status:
- Active
- Beds:
- 4
- Year built:
- 2024
- Baths:
- 2.10
- MLS#:
- 91072415
- Subdivision:
- Granger Pines
ADDITIONAL INFORMATION
The Medina- The Medina Floorplan features 2,472 square feet with a functional design. The extended foyer opens up to the study and leads to the open kitchen, dining and living areas. The owner's suite is located downstairs. The second floor boasts the secondary bedrooms and a spacious loft. Full sod and Sprinkler System, Garage Door Opener, and Much More! Call for an appointment today!
- Type:
- Single Family
- Sq.Ft.:
- 2,913
- Status:
- Active
- Beds:
- 4
- Year built:
- 2003
- Baths:
- 2.00
- MLS#:
- 24577691
- Subdivision:
- Southwind Ridge
ADDITIONAL INFORMATION
This 4 bed, 2 bath home boasts 2,913 sq ft and is situated on .4791 acre. The open floor plan is excellent for entertaining. The kitchen features a natural gas oven and stove top as well as updated stainless-steel appliances. The formal dining room is located just off the kitchen ready to host your guests with the breakfast area just on the other side. The front bonus room can be used as an office space or perfect as a dedicated sitting area. Relax in your living room area by the gas fireplace. All spacious bedrooms are located downstairs in a split plan design. The primary bedroom features an ensuite bathroom with both shower and separate soaking tub, his and hers sinks and a large walk-in closet. Upstairs features an oversized flex room with limitless possibilities. Large, fenced backyard with fenced-in back porch.
- Type:
- Single Family
- Sq.Ft.:
- 3,334
- Status:
- Active
- Beds:
- 4
- Year built:
- 2024
- Baths:
- 3.10
- MLS#:
- 96605969
- Subdivision:
- Evergreen
ADDITIONAL INFORMATION
New construction by Shea Homes. Plan 6020. Estimated Completion 12/2024. This beautiful 1 story home features a brick and stone elevation. A private courtyard leads to an incredible open concept home filled with natural light. 4 bedrooms, 3.5 baths, and a 3-car tandem garage. The great room includes a 14 ft ceiling with gorgeous cedar beams, corner fireplace, and a stacking slider door that overlooks the spacious covered patio complete with a grill. The kitchen features granite countertops, double ovens, a 5-burner gas cooktop, 11 ft long island, and cabinetry that extends beyond the kitchen provides so much additional storage! A study located off the entry is the perfect space to work from home. The primary bedroom includes a spa like bathroom with a huge walk-in closet. Full gutters and a sprinkler system are included! Don't miss the opportunity to Live the Difference in a Shea Home!
Open House:
Saturday, 11/30 11:00-5:00PM
- Type:
- Single Family
- Sq.Ft.:
- 3,429
- Status:
- Active
- Beds:
- 4
- Year built:
- 2024
- Baths:
- 3.10
- MLS#:
- 87733733
- Subdivision:
- Artavia
ADDITIONAL INFORMATION
MOVE IN READY!! Westin Homes NEW Construction (Collins, Elevation B) Two Story. 4 bedrooms, 3.5 baths. Primary suite with large double walk-in closets and secondary bedroom on first floor. Spacious kitchen open to Informal Dining and Family Room. Study on first floor. Media Room and Game Room upstairs. Covered patio and attached 3 car tandem garage. Artavia, a master-planned community, will thrill you with endless possibilities just minutes from your home in Conroe, Texas. Youâ??ll enjoy wide, outdoor spaces great for an active lifestyle and its convenient location. Onsite school is currently under construction! Stop by the Westin Homes sales office today to find out more about Artavia!
Open House:
Saturday, 11/30 11:00-5:00PM
- Type:
- Single Family
- Sq.Ft.:
- 3,444
- Status:
- Active
- Beds:
- 4
- Year built:
- 2024
- Baths:
- 3.10
- MLS#:
- 58375293
- Subdivision:
- Artavia
ADDITIONAL INFORMATION
MOVE IN READY!! Westin Homes NEW Construction (Naples II, Elevation A) Two story. 4 bedrooms, 3.5 baths. Primary suite downstairs with spacious double walk in closets. Secondary bedroom with attached bathroom as well as Study on first floor. Spacious island Kitchen with informal dining area open to Family room. Game room upstairs with Media room and 2 additional bedrooms. Covered patio and 2 car attached garage. Artavia, a master-planned community, will thrill you with endless possibilities just minutes from your home in Conroe, Texas. Youâ??ll enjoy wide, outdoor spaces great for an active lifestyle and its convenient location. Onsite school is currently under construction! Stop by the Westin Homes sales office today to find out more about Artavia!
Open House:
Saturday, 11/30 11:00-5:00PM
- Type:
- Single Family
- Sq.Ft.:
- 3,700
- Status:
- Active
- Beds:
- 5
- Year built:
- 2024
- Baths:
- 4.10
- MLS#:
- 19185473
- Subdivision:
- Artavia
ADDITIONAL INFORMATION
MOVE IN READY!! Westin Homes NEW Construction (Asher IX, Elevation B) Two story. 5 bedrooms. 4.5 baths. Elegant double front door entry, Family room, informal dining room and study. Spacious island kitchen open to family room. Primary suite with large double walk-in closets and secondary bedroom on first floor. Three additional bedrooms, spacious game room and media room on second floor. Attached 3-car tandem garage. Artavia, a master-planned community, will thrill you with endless possibilities just minutes from your home in Conroe, Texas. Youâ??ll enjoy wide, outdoor spaces great for an active lifestyle and its convenient location. Onsite school is currently under construction! Stop by the Westin Homes sales office today to find out more about Artavia!
- Type:
- Single Family
- Sq.Ft.:
- 2,388
- Status:
- Active
- Beds:
- 4
- Lot size:
- 0.14 Acres
- Year built:
- 2020
- Baths:
- 3.00
- MLS#:
- 40724955
- Subdivision:
- Granger Pines 01
ADDITIONAL INFORMATION
This stunning and spacious two-story home offers 4 large bedrooms, 3 full bathrooms, a game room, and a 2-car garage! Nestled in the peaceful Granger Pines subdivision just a minute's drive from the neighborhood School. Step outside to enjoy the covered back patio and spacious backyard with beautiful lake views. This home boasts an open-concept floor plan. The large primary bedroom, located on the first floor, features a spacious walk-in closet. Upstairs, you'll find a generously sized game room, perfect for entertainment. The living areas have easy-to-maintain vinyl floors, and the kitchen offers a large island, ideal for seating and hosting guests. Granger Pines offers exceptional neighborhood amenities, including a scenic lake, an 11-acre community park, a splash pad, an outdoor pavilion, and pocket parks. Youâll also enjoy the natural creeks and walking trails throughout the community, making this home a perfect blend of relaxation and recreation! Don't miss this opportunity!
- Type:
- Single Family
- Sq.Ft.:
- 4,330
- Status:
- Active
- Beds:
- 5
- Lot size:
- 0.24 Acres
- Year built:
- 2022
- Baths:
- 4.10
- MLS#:
- 85767342
- Subdivision:
- Artavia 05
ADDITIONAL INFORMATION
Motivated Sellers! Beautiful home loaded with updates! This 2 story Ravenna Homes castle is BETTER than new! After purchasing the home the sellers installed: custom automated blinds downstairs and wood shutters upstairs and in the garage, a state-of-the-art home theater complete with projector, immersive surround sound and all electronics, high-end knobs, and fixtures were added throughout the home, a one of a kind ornamental metal courtyard security gate, premium landscaping and outdoor lighting upgrades as well. And an added bonus, the sellers are leaving the three wall-hung, large, flat screen televisions, as well as the washer, dryer, and refrigerator. This home is move-in ready with every aspect of it exuding luxury and sophistication. All within the master-planned Artavia community, where residents enjoy access to parks, miles of trails, and community events.
- Type:
- Single Family
- Sq.Ft.:
- 2,649
- Status:
- Active
- Beds:
- 4
- Year built:
- 2024
- Baths:
- 3.10
- MLS#:
- 16042241
- Subdivision:
- Evergreen
ADDITIONAL INFORMATION
MLS# 16042241 - Built by Highland Homes - February completion! ~ Experience the exceptional quality and craftsmanship of Highland Homes in this stunning two-story residence, thoughtfully designed for both entertainment and everyday living. Bathed in natural light from expansive two-story windows, the home radiates warmth and charm. The first-floor guest suite offers privacy and convenience, with its attached bathroom, while a downstairs study provides an ideal workspace, could also be used as a 5th bedroom. Upstairs, the loft serves as a perfect retreat for everyone, ensuring ample space for relaxation. Practical features such as French drains, a full sprinkler system, and a tankless water heater enhance the homeâ??s functionality. Upgrades Galore including Quartz Countertops, Luxury Vinyl Plank Flooring throughout the main living areas, and more! Estimated completion in early 2025. Community amenities include a resort-style pool, event lawn, recreation center, and parks.
| Copyright © 2024, Houston Realtors Information Service, Inc. All information provided is deemed reliable but is not guaranteed and should be independently verified. IDX information is provided exclusively for consumers' personal, non-commercial use, that it may not be used for any purpose other than to identify prospective properties consumers may be interested in purchasing. |
Conroe Real Estate
The median home value in Conroe, TX is $310,400. This is lower than the county median home value of $348,700. The national median home value is $338,100. The average price of homes sold in Conroe, TX is $310,400. Approximately 52% of Conroe homes are owned, compared to 39.96% rented, while 8.05% are vacant. Conroe real estate listings include condos, townhomes, and single family homes for sale. Commercial properties are also available. If you see a property you’re interested in, contact a Conroe real estate agent to arrange a tour today!
Conroe, Texas 77302 has a population of 87,930. Conroe 77302 is more family-centric than the surrounding county with 39.75% of the households containing married families with children. The county average for households married with children is 38.67%.
The median household income in Conroe, Texas 77302 is $67,863. The median household income for the surrounding county is $88,597 compared to the national median of $69,021. The median age of people living in Conroe 77302 is 32.9 years.
Conroe Weather
The average high temperature in July is 93.3 degrees, with an average low temperature in January of 40.5 degrees. The average rainfall is approximately 48.7 inches per year, with 0 inches of snow per year.
