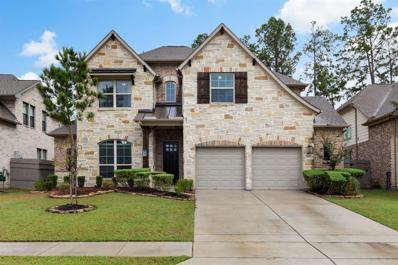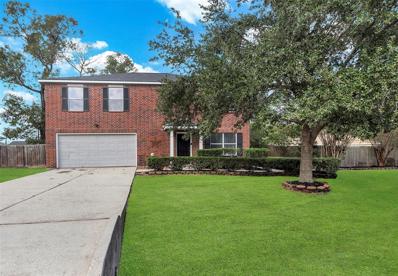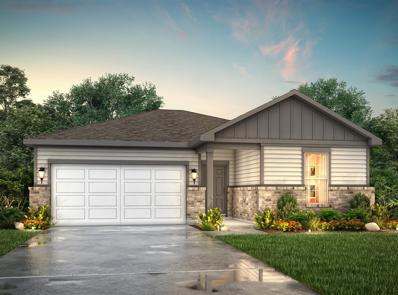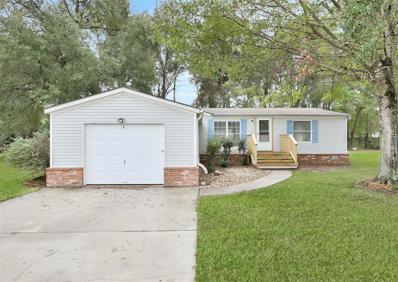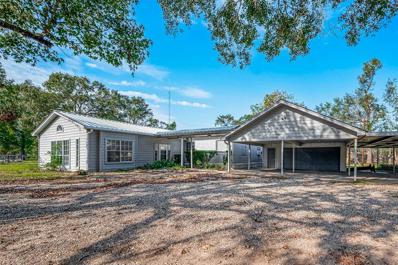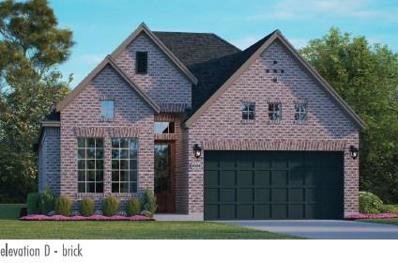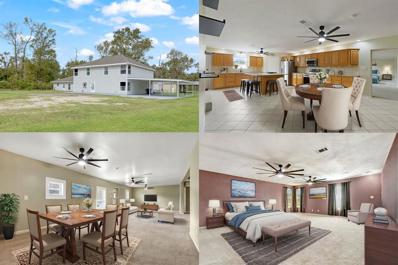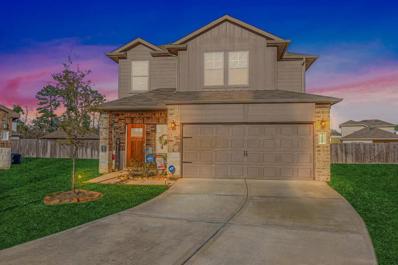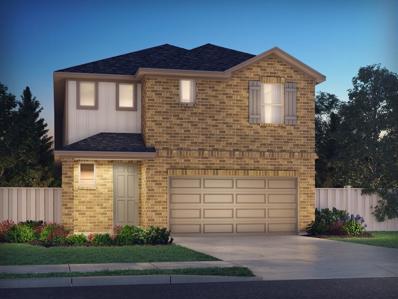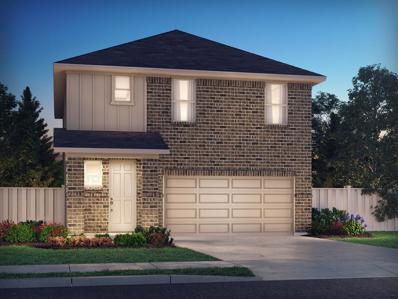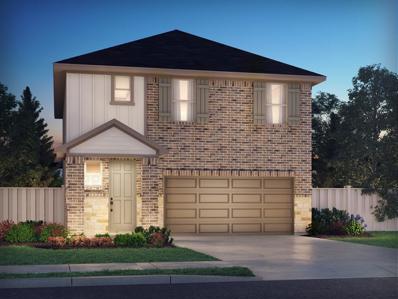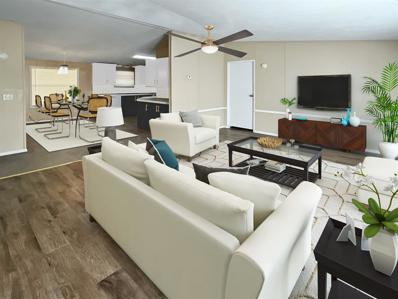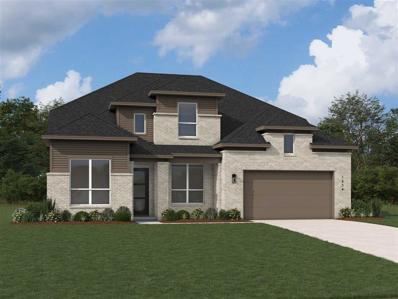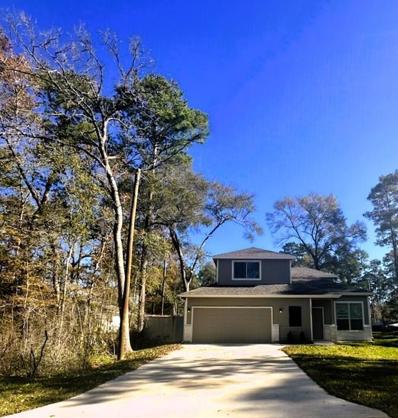Conroe TX Homes for Sale
- Type:
- Single Family
- Sq.Ft.:
- 3,236
- Status:
- Active
- Beds:
- 4
- Lot size:
- 0.18 Acres
- Year built:
- 2019
- Baths:
- 3.10
- MLS#:
- 73947408
- Subdivision:
- Artavia
ADDITIONAL INFORMATION
Experience luxury living in this beautiful Preston floor plan by Westin, nestled in the heart of Artavia. Featuring 4 bedrooms & 3.5 bathrooms, this home offers a grand tiered rotunda entry, a stunning wrought iron staircase, & soaring ceilings. The chef-inspired kitchen features quartz countertops, stainless appliances, and a spacious island perfect for entertaining. Relax in the living room with a cast stone gas fireplace and large windows that flood the space with natural light. To add the final touch to the first floor, is a private study, formal dining, a luxurious Primary suite with an ensuite bathroom & a walk-in closet. Upstairs, enjoy a game room & a media room, plus 3 large bedrooms & 2 full bathrooms. Step outside to a generous backyard offering a covered patio, a complete leaf guard gutter system, an oversized garage & a whole-home generator to complete the home. Enjoy a 5-acre lake, splash pad, jogging paths, & fitness center, all just minutes from shopping & major roads.
- Type:
- Single Family
- Sq.Ft.:
- 2,268
- Status:
- Active
- Beds:
- 3
- Lot size:
- 0.27 Acres
- Year built:
- 2003
- Baths:
- 2.10
- MLS#:
- 70603349
- Subdivision:
- Summerset Estates 01
ADDITIONAL INFORMATION
Welcome to this beautiful home featuring 3 bedrooms, 2 bathrooms, and a 2-car garage, along with a pool and tiki bar situated on a spacious lot. The property includes three large bedrooms, a home office, and a game room. The large primary bedroom boasts a private en-suite bathroom equipped with double sinks, a separate shower, and a soaking tub. The open family room and dining area are perfect for gatherings. The backyard offers a generous pool and a tiki bar, ideal for hosting parties. The covered back patio is perfect for entertaining guests. Schedule your private tour todayâ??this home is a must-see!
$740,000
8779 Skyline Lane Conroe, TX 77302
- Type:
- Single Family
- Sq.Ft.:
- 3,550
- Status:
- Active
- Beds:
- 4
- Lot size:
- 1.02 Acres
- Year built:
- 2000
- Baths:
- 3.10
- MLS#:
- 89229758
- Subdivision:
- Crighton Ridge 01
ADDITIONAL INFORMATION
So many IMPROVEMENTS!!!!! See list in documents. ROOF 2022,HVAC 2023, NEW, QUARTZ COUNTERS, CARPET, LUXURY VINYL FLOORING, LIGHTING, BACKSPLASH , FRONT DOOR AND MORE IN 2024.Nestled on over an acre of lush landscape, this stunning two-story Trendmaker custom home epitomizes luxury living. As you enter the home through the 6 pane front door from the large porch, you are greeted with a sweeping staircase. The backyard is equally impressive with a shimmering pool and inviting hot tub. surrounded by patio space perfect for entertaining or tranquil retreats. The large primary bedroom boasts a cozy sotting area. The office space located at the front of the home provides an ideal haven for productivity. The staircase takes you to the game room which promises endless entertainment possibilities. The 3 additional bedrooms offer comfort and convenience, and with a three-car garage completing the picture, this home is a sanctuary of modern sophistication and timeless charm.
- Type:
- Single Family
- Sq.Ft.:
- 2,472
- Status:
- Active
- Beds:
- 4
- Year built:
- 2024
- Baths:
- 2.10
- MLS#:
- 80843194
- Subdivision:
- Granger Pines
ADDITIONAL INFORMATION
WIDE LOT!!! The Medina Floorplan features 2,472 square feet with plenty of room. The extended foyer opens up to the study and leads to the open kitchen, dining and living areas. The primary suite is located downstairs. The second floor boasts the secondary bedrooms and a spacious loft. Call today to schedule an appointment!!!
- Type:
- Single Family
- Sq.Ft.:
- 1,675
- Status:
- Active
- Beds:
- 3
- Year built:
- 2024
- Baths:
- 2.00
- MLS#:
- 62011992
- Subdivision:
- Granger Pines
ADDITIONAL INFORMATION
Featuring a thoughtfully designed single-story layout, the Buchanan offers plenty of private and common living space. Toward the front of the home, two bedrooms share a full bath. At the heart of the home, an inviting kitchenâ??featuring a center island and corner pantryâ??overlooks an open-concept area with a spacious great room and elegant dining area, providing access to a covered patio. Completing the home, a lavish primary suite includes a large walk-in closet and a private bath. CALL TODAY FOR AN APPOINTMENT!
- Type:
- Single Family
- Sq.Ft.:
- 1,675
- Status:
- Active
- Beds:
- 3
- Year built:
- 2024
- Baths:
- 2.00
- MLS#:
- 14255430
- Subdivision:
- Granger Pines
ADDITIONAL INFORMATION
Featuring a thoughtfully designed single-story layout, the Buchanan offers plenty of private and common living space. Toward the front of the home, two bedrooms share a full bath. At the heart of the home, an inviting kitchenâ??featuring a center island and corner pantryâ??overlooks an open-concept area with a spacious great room and elegant dining area, providing access to a covered patio. Completing the home, a lavish primary suite includes a large walk-in closet and a private bath.
- Type:
- Single Family
- Sq.Ft.:
- 1,344
- Status:
- Active
- Beds:
- 3
- Lot size:
- 0.4 Acres
- Year built:
- 2000
- Baths:
- 2.00
- MLS#:
- 10447915
- Subdivision:
- Lone Star Ranch 03
ADDITIONAL INFORMATION
This extensively renovated 3-bedroom, 2-bathroom residence offers modern elegance and comfort in every detail. Step inside to find brand-new luxury vinyl plank flooring complemented by fresh interior paint.The kitchen, features quartz countertops, a brand-new refrigerator and stove. The bathrooms have been thoughtfully renovated, but wait until you see the primary bath! Indulge in relaxation with a stunning free-standing tub, double sinks, and a separate showerâyour personal oasis awaits. Additional highlights include a new french door off kitchen, new programmable thermostat, ceiling fans for comfort, a stylish new front door, and a brand-new garage door. The home comes complete with a new washer and dryer in laundry room. With a roof and HVAC system both only 4 years old, this home offers peace of mind and efficiency.Don't miss your chance to own this magnificent property at an incredible value. Schedule your showing today!
- Type:
- Single Family
- Sq.Ft.:
- 1,120
- Status:
- Active
- Beds:
- 3
- Lot size:
- 0.24 Acres
- Year built:
- 2002
- Baths:
- 2.00
- MLS#:
- 43513949
- Subdivision:
- Lone Star Ranch 04
ADDITIONAL INFORMATION
Function vs. Fashion. This PRACTICALLY NEW, move-in ready, beautifully updated home offers fantastic flow from room to room w/a semi-open floorplan & great site lines throughout! The split floorplan offers privacy for the primary bedroom from the secondary bedrooms with the family space in between. Freshly painted w/New Luxury Vinyl Plank flooring, New Soft-close cabinets & Quartz Counters, New designer Fixtures & hardware, New Lighting, Newer Roof, New Fenced in back yard, cold AC, and much more. The primary bedroom boasts a large closet and oversized corner soaking tub w/an adjacent shower. This is a lovely Family friendly neighborhood w/a Central Park & playground behind the community fire department. Easily bike or walk around this quiet neighborhood nestled amongst mature trees. The home is Adjacent to Woodlands amenities and just minutes away from great shopping, restaurants, grocery stores and more. LOW Tax rate and HOA. Easy access to I-45 and 59.
- Type:
- Single Family
- Sq.Ft.:
- 3,172
- Status:
- Active
- Beds:
- 5
- Lot size:
- 0.57 Acres
- Year built:
- 1979
- Baths:
- 3.00
- MLS#:
- 4456555
- Subdivision:
- Bennette Woods
ADDITIONAL INFORMATION
Location Location - 10 Minutes from I-45 and Hwy 242. Unrestricted. 5 Bedroom home with three full baths. Large Den 30x13 and Living room 22x21 features a wood burning fireplace. Large formal dining room 18 x13 excellent for the largest of dining room tables. Country kitchen features a prep island and breakfast bar. Master bedroom features large walk-in closet. Master bath has separate shower and jetted tub. Five that is right 5 carports and large RV/Boat covered parking. Recent installation of metal roof. Septic & Well.
$390,000
580 Woodstock Lane Conroe, TX 77302
- Type:
- Single Family
- Sq.Ft.:
- 2,048
- Status:
- Active
- Beds:
- 4
- Lot size:
- 0.26 Acres
- Year built:
- 2024
- Baths:
- 3.00
- MLS#:
- 21773051
- Subdivision:
- River Plantation 08
ADDITIONAL INFORMATION
Step inside a brand-new, energy-efficient home that combines luxury and functionality. Boasting tall ceilings and beaming with natural light in each room, this home offers views of the surrounding nature, creating a peaceful ambiance throughout. Featuring a split floor plan, with a spacious primary bedroom tucked away from the main living area. En-suite bathroom presents a jacuzzi tub, a separate shower with a rain head, dual vanities, and a walk-in closet for ample storage. The fabulous kitchen offers an abundance of cabinetry, granite countertops, stainless steel appliances, and is open to the living room for easy entertainment. Bonus features include a central vacuum system, spray foam insulation, a luxurious 10-inch rain shower with a handheld sprayer in every bathroom, and an oversized two-car garage with a dedicated outlet for electric vehicle charging for the eco-friendly homeowner! Step outside into your private backyard. Schedule your showing today!
$277,000
625 Mosswood Drive Conroe, TX 77302
- Type:
- Single Family
- Sq.Ft.:
- 2,108
- Status:
- Active
- Beds:
- 4
- Lot size:
- 0.23 Acres
- Year built:
- 1973
- Baths:
- 2.00
- MLS#:
- 43707154
- Subdivision:
- Mosswood 02
ADDITIONAL INFORMATION
4 bedroom, 2 bathroom home located beside a beautiful golf course community. Walk in closets for all 4 bedrooms. Backyard has privacy fence. No HOA fees! This home is a must see.
$431,165
18203 Saffron Sun Conroe, TX 77302
- Type:
- Single Family
- Sq.Ft.:
- 2,051
- Status:
- Active
- Beds:
- 4
- Baths:
- 3.00
- MLS#:
- 33632298
- Subdivision:
- ARTAVIA
ADDITIONAL INFORMATION
Welcome to The Orlando a beautiful 2,051 sq. ft. home, perfectly situated in the highly desirable masterplan community of Artavia. This thoughtfully designed home offers both style and functionality, with plenty of space for your growing. 4 Bedrooms, 3 Bathrooms, Tandem 3-Car Garage with 5â?? Extension: Enjoy the added benefit of extra storage space or room for additional vehicles, tools, or outdoor gear. This home features an open-concept layout, designed to optimize both comfort and functionality. The kitchen is perfect for entertaining, with ample counter space, modern appliances, and a large island for cooking and socializing.
- Type:
- Single Family
- Sq.Ft.:
- 4,236
- Status:
- Active
- Beds:
- 6
- Lot size:
- 2.09 Acres
- Year built:
- 1988
- Baths:
- 6.00
- MLS#:
- 26837167
- Subdivision:
- Outlaw John L
ADDITIONAL INFORMATION
Imagine a sprawling 2+acre property featuring a stunning 6-bedroom home, perfect for comfortable living and entertaining. No deed restrictions. Only a 20 minute drive to the Woodlands. The best of both worlds! As you approach, a long driveway lined entrance, showcases an abundant blend of open space and natural features. Inside, the home welcomes you with plenty of space to spread out. The spacious living room is ideal for gatherings. A gourmet kitchen features high-end appliances, an island for meal prep, and an adjoining dining area. Each of the six bedrooms is generously sized, with ample closet space and large windows offering picturesque views of your land. The primary suite includes a luxurious ensuite bathroom with a jetted tub and a separate shower. With over two acres of land, there's plenty of room for activities, a garden, a pool, or even a small orchard, plus space for a play area or a workshop. This home is not just a residence; it's a serene retreat with room to grow.
- Type:
- Single Family
- Sq.Ft.:
- 2,102
- Status:
- Active
- Beds:
- 3
- Lot size:
- 0.22 Acres
- Year built:
- 2020
- Baths:
- 2.10
- MLS#:
- 66484572
- Subdivision:
- Granger Pines
ADDITIONAL INFORMATION
Welcome to Granger Pines located in Conroe. This charming 3-bedroom, 2.5-bathroom abode offers the perfect blend of comfort and style. Nestled in a tranquil cul-de-sac, this home beckons with its inviting open concept design. Step inside to discover a spacious living area, seamlessly connected to the kitchen that features a large island making it ideal for both casual family gatherings and entertaining guests. Upstairs, a generous game room awaits, providing the perfect space for indoor entertainment and relaxation. Whether it's hosting game nights with friends or enjoying family movie marathons, this expansive area offers endless possibilities for fun and leisure. Outside, the expansive yard offers endless possibilities for outdoor enjoyment, from leisurely weekend barbecues to lively outdoor games. With its prime location in Conroe, you'll enjoy easy access to local amenities, schools, and entertainment, ensuring convenience at every turn. Home Features Water softener and generator.
- Type:
- Single Family
- Sq.Ft.:
- 2,597
- Status:
- Active
- Beds:
- 4
- Lot size:
- 0.24 Acres
- Year built:
- 1971
- Baths:
- 2.10
- MLS#:
- 43320274
- Subdivision:
- River Plantation 08
ADDITIONAL INFORMATION
Beautiful 2 story home in the lovely and quiet golf course community of River Plantation. This house features a spacious primary bedroom with 2 walk in closets! Great fenced-in backyard and a 2 car detached garage! Come see it today!
- Type:
- Single Family
- Sq.Ft.:
- 3,588
- Status:
- Active
- Beds:
- 4
- Lot size:
- 0.17 Acres
- Year built:
- 2020
- Baths:
- 3.10
- MLS#:
- 93392657
- Subdivision:
- ARTAVIA 03
ADDITIONAL INFORMATION
Stunning curb appeal with this Westin 2 story plan in Artavia! Beautifully landscaped front and back, brick and stone exterior, two car attached garage, covered front porch, extensive ceramic wood-like floors, light and bright paint palette, high ceilings and lots of natural light throughout are just a few of this home's highlights. The study with French doors can be closed off for privacy; Formal dining or flex space; open concept island kitchen with granite counters, stainless steel appliances, wall oven, gas cooktop and spacious pantry overlooks the sunny breakfast nook and 2 story den with floor to ceiling windows and gas fireplace; owner's retreat down; three bedrooms, game room and media room up; the backyard features a large covered patio and plenty of green space with no rear neighbors! Artavia's amenities include: clubhouse, beautiful lake w/paddle boats, restaurant, exercise facility & more!
- Type:
- Single Family
- Sq.Ft.:
- 2,265
- Status:
- Active
- Beds:
- 4
- Baths:
- 2.10
- MLS#:
- 81560338
- Subdivision:
- Mavera
ADDITIONAL INFORMATION
Brand new, energy-efficient home available by Jan 2025! Grill with friends on the Gateway's covered back patio. Inside, the main floor primary suite features dual sinks and a spacious walk-in closet. Upstairs, the open concept loft and game room make a perfect media space or home office. From the high $200s. Enjoy Life.Built.Better.® in the master-planned community of Mavera with convenient access to Highway 242, and zoned to the highly acclaimed Conroe ISD. This community has something for everyone with amenities including a resort-quality pool, pavilion, cabanas, splash pad, and pocket parks. We also build each home with innovative, energy-efficient features that cut down on utility bills so you can afford to do more living.* Each of our homes is built with innovative, energy-efficient features designed to help you enjoy more savings, better health, real comfort and peace of mind.
- Type:
- Single Family
- Sq.Ft.:
- 2,040
- Status:
- Active
- Beds:
- 4
- Baths:
- 2.10
- MLS#:
- 62392261
- Subdivision:
- Mavera
ADDITIONAL INFORMATION
Brand new, energy-efficient home available by Jan 2025! The Bryce's open concept main level makes it easy to entertain or simply spend quality time with family. Upstairs, the functional loft and second-story laundry room maximizes convenience. From the high $200s. Enjoy Life.Built.Better.® in the master-planned community of Mavera with convenient access to Highway 242, and zoned to the highly acclaimed Conroe ISD. This community has something for everyone with amenities including a resort-quality pool, pavilion, cabanas, splash pad, and pocket parks. We also build each home with innovative, energy-efficient features that cut down on utility bills so you can afford to do more living.* Each of our homes is built with innovative, energy-efficient features designed to help you enjoy more savings, better health, real comfort and peace of mind.
- Type:
- Single Family
- Sq.Ft.:
- 1,405
- Status:
- Active
- Beds:
- 3
- Baths:
- 2.00
- MLS#:
- 9599799
- Subdivision:
- Mavera
ADDITIONAL INFORMATION
Brand new, energy-efficient home available by Jan 2025! Unwind after a long day in the Glacier's relaxing primary suite, complete with a spa-like primary bathroom. Purpose the flex space located just off the foyer into a useful office or convenient third bedroom. From the high $200s. Enjoy Life.Built.Better.® in the master-planned community of Mavera with convenient access to Highway 242, and zoned to the highly acclaimed Conroe ISD. This community has something for everyone with amenities including a resort-quality pool, pavilion, cabanas, splash pad, and pocket parks. We also build each home with innovative, energy-efficient features that cut down on utility bills so you can afford to do more living.* Each of our homes is built with innovative, energy-efficient features designed to help you enjoy more savings, better health, real comfort and peace of mind.
- Type:
- Single Family
- Sq.Ft.:
- 2,040
- Status:
- Active
- Beds:
- 4
- Year built:
- 2024
- Baths:
- 2.10
- MLS#:
- 50865308
- Subdivision:
- Mavera
ADDITIONAL INFORMATION
Brand new, energy-efficient home available NOW! The Bryce's open concept main level makes it easy to entertain or simply spend quality time with family. Pebble cabinets with white/grey granite countertops, grey EVP flooring with light grey carpet in our Distinct package. From the high $200s. Enjoy Life.Built.Better.® in the master-planned community of Mavera with convenient access to Highway 242, and zoned to the highly acclaimed Conroe ISD. This community has something for everyone with amenities including a resort-quality pool, pavilion, cabanas, splash pad, and pocket parks. We also build each home with innovative, energy-efficient features that cut down on utility bills so you can afford to do more living.* Each of our homes is built with innovative, energy-efficient features designed to help you enjoy more savings, better health, real comfort and peace of mind.
$164,500
16301 Wild Oak Lane Conroe, TX 77302
- Type:
- Single Family
- Sq.Ft.:
- 1,120
- Status:
- Active
- Beds:
- 3
- Lot size:
- 0.25 Acres
- Year built:
- 2002
- Baths:
- 2.00
- MLS#:
- 23042992
- Subdivision:
- Lone Star Ranch 04
ADDITIONAL INFORMATION
Nestled under the shade of 2 beautiful oak trees, this tastefully updated home offers fantastic flow from room to room with a semi-open floorplan and great sight-lines throughout! The split floorplan offers privacy for the primary bedroom from the secondary bedrooms with family space in between. Freshly painted, this home updated flooring throughout and new designer light fixtures and hardware. The updated kitchen is light and bright and has a New Water heater (installed less than 1 year ago). The primary bedroom boasts a large closet and an oversized corner soaking tub with an adjacent shower. This is a lovely family-friendly neighborhood with a Central Park and Playground behind the community fire department. Easily bike or walk around this quiet neighborhood nestled amongst the mature trees. The community is adjacent to The Woodlands amenities and just minutes from great shopping, restaurants, grocery stores and more. LOW tax rate & HOA! Ask agent about qualifying low rates.
- Type:
- Single Family
- Sq.Ft.:
- 3,470
- Status:
- Active
- Beds:
- 4
- Year built:
- 2024
- Baths:
- 3.10
- MLS#:
- 66308207
- Subdivision:
- Artavia
ADDITIONAL INFORMATION
MLS# 66308207 - Built by Highland Homes - March completion! ~ Be the first to own this new Highland Homes 2-story home. The open concept living, dining and kitchen are where you will want to be. The kitchen has a large island and pantry. The primary suite is downstairs and has a box window for seating and beautiful primary bath. There is also an entertainment room, study and second bedroom downstairs. Upstairs are 2 more bedrooms and a great game room. Come and experience this great new floorplan!
$297,500
14473 Pine Drive Conroe, TX 77302
- Type:
- Single Family
- Sq.Ft.:
- 1,994
- Status:
- Active
- Beds:
- 4
- Year built:
- 2023
- Baths:
- 2.10
- MLS#:
- 94557372
- Subdivision:
- Magnolia Bend 11
ADDITIONAL INFORMATION
Nearly 1/3 acre! Priced to sell- this home has everything you want- granite counters, 42' upper cabinets, ceramic tile backsplash, stainless steel microwave, dishwasher & range with air fryer & convection features! Refrigerator, washer & dryer are included! The master suite has vaulted ceilings, oversized master shower, double sinks, granite counters, framed mirrors + walk in closet is never ending! Secondary bedrooms are spacious. Energy & money saving features throughout. So close to The Woodlands, Lake Conroe, shopping & entertainment- schedule your showing today!
Open House:
Sunday, 12/1 12:00-5:00PM
- Type:
- Single Family
- Sq.Ft.:
- 3,708
- Status:
- Active
- Beds:
- 4
- Lot size:
- 0.29 Acres
- Baths:
- 4.10
- MLS#:
- 5243582
- Subdivision:
- ARTAVIA
ADDITIONAL INFORMATION
Jamestown Estate Homes' model plan is for sale! Jamestown is the custom builder in ARTAVIA, with 80' wide homesites--the largest in ARTAVIA. Modern one-story with 5 bedrooms, 4 baths and a 3-car garage. Dining room with a nearby wine room and butlerâ??s pantry. Study tucked away from the foyer with double barn doors. Family room with a 16' ceiling, direct vent fireplace, and views of the covered patio and back yard. Stunning kitchen with 48 inch slide in gas range, quartz counters and painted cabinetry. Huge pantry near the kitchen. Game room downstairs at the back of the home with access to the covered patio and a full bath (doubles as a pool bath). Primary suite with a coffered ceiling in the bedroom. Primary bath with split vanities, a â??car washâ?? shower, soaking tub and two closets. 3 spacious bedrooms upstairs, plus a large storage closet for easy access to seasonal items. Jamestown homes include spray foam attic insulation, tankless water heaters and Uponor PEX water lines.
- Type:
- Single Family
- Sq.Ft.:
- 2,793
- Status:
- Active
- Beds:
- 4
- Year built:
- 2024
- Baths:
- 3.10
- MLS#:
- 82665499
- Subdivision:
- Artavia
ADDITIONAL INFORMATION
MLS# 82665499 - Built by Highland Homes - April completion! ~ This home is the gorgeous Canterbury single story floor plan. Enter thru the 8' entry door to soaring ceiling heights! The open floorplan with 11' ceilings in family, kitchen & dining area will let you and your guests feel like you are in a custom home without the custom price! The homeowner's retreat is quite spacious with a bay window for seating. The primary bathroom features a separate tub and walk-in shower. The entertainment room is an ideal feature that will allow for a quiet get away to watch your favorite sports team, or a classic movie! Come see and learn what sets Highland Homes apart from the others. You'll see and feel the difference!
| Copyright © 2024, Houston Realtors Information Service, Inc. All information provided is deemed reliable but is not guaranteed and should be independently verified. IDX information is provided exclusively for consumers' personal, non-commercial use, that it may not be used for any purpose other than to identify prospective properties consumers may be interested in purchasing. |
Conroe Real Estate
The median home value in Conroe, TX is $310,400. This is lower than the county median home value of $348,700. The national median home value is $338,100. The average price of homes sold in Conroe, TX is $310,400. Approximately 52% of Conroe homes are owned, compared to 39.96% rented, while 8.05% are vacant. Conroe real estate listings include condos, townhomes, and single family homes for sale. Commercial properties are also available. If you see a property you’re interested in, contact a Conroe real estate agent to arrange a tour today!
Conroe, Texas 77302 has a population of 87,930. Conroe 77302 is more family-centric than the surrounding county with 39.75% of the households containing married families with children. The county average for households married with children is 38.67%.
The median household income in Conroe, Texas 77302 is $67,863. The median household income for the surrounding county is $88,597 compared to the national median of $69,021. The median age of people living in Conroe 77302 is 32.9 years.
Conroe Weather
The average high temperature in July is 93.3 degrees, with an average low temperature in January of 40.5 degrees. The average rainfall is approximately 48.7 inches per year, with 0 inches of snow per year.
