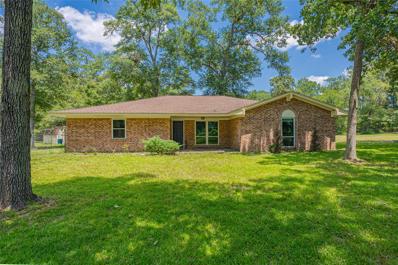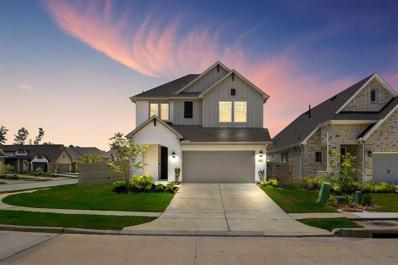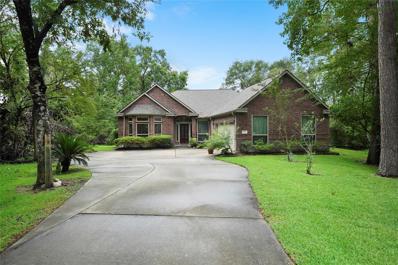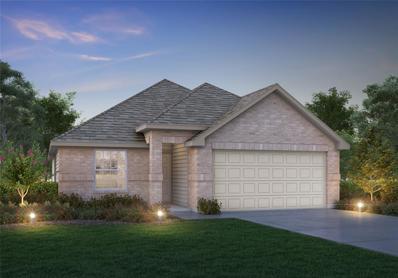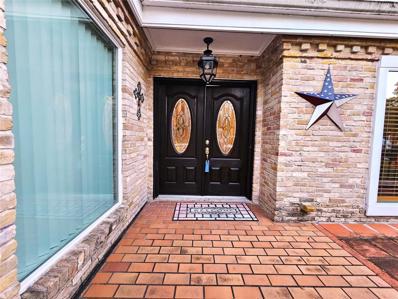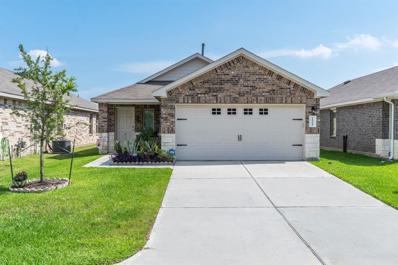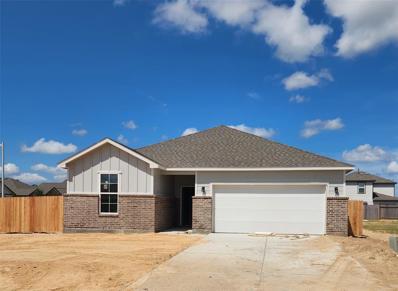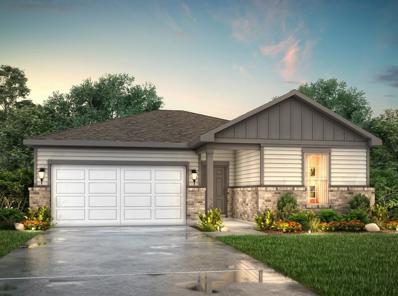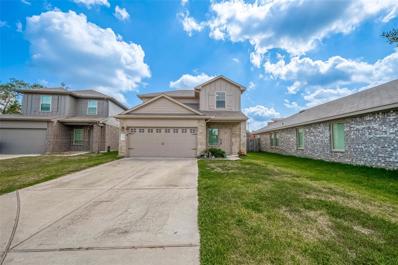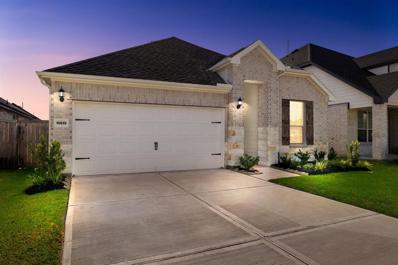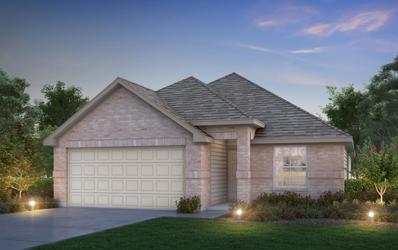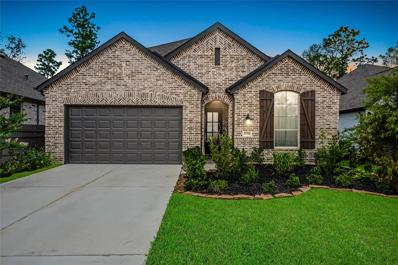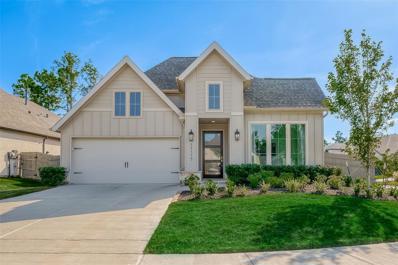Conroe TX Homes for Sale
$485,000
14974 East Drive Conroe, TX 77302
- Type:
- Single Family
- Sq.Ft.:
- 2,400
- Status:
- Active
- Beds:
- 3
- Lot size:
- 1.85 Acres
- Year built:
- 1968
- Baths:
- 2.00
- MLS#:
- 37075935
- Subdivision:
- Bennette J O H-Owens
ADDITIONAL INFORMATION
WOW! Welcome to your own private park! soaring trees, solid brick home, recently remodeled being sold with 1.854 acres! Wood plank tile floors!, granite counters in a spacious 3 bed 2 bath home! There is a large formal living room that can be used as an office!! A 4th Flex room- could be used as a game room, gym, or bedroom? Well water, Rain soft water system and plenty of space to spread out! Only minutes from The Woodlands, 99, I45 or 59! Has Never Flooded! Come see today! Home Warrenty good for 1 yr! ****NEVER FLOODED****This home is being sold as part of a 10 Acre Estate. Pending final re-plat approval for the home
$599,000
17878 Village Way Conroe, TX 77302
- Type:
- Single Family
- Sq.Ft.:
- 3,300
- Status:
- Active
- Beds:
- 4
- Lot size:
- 2.71 Acres
- Year built:
- 1983
- Baths:
- 3.10
- MLS#:
- 41740805
- Subdivision:
- Country Village I
ADDITIONAL INFORMATION
Welcome to your idyllic country retreat! Nestled on 2.71 sprawling acres, this beautifully renovated ranch-style home offers the perfect blend of modern comfort and serene country living. Step inside to discover a meticulously updated interior, showcasing an open and airy floor plan that exudes warmth and charm. The spacious living areas are perfect for both everyday living and entertaining, with high-quality finishes and attention to detail evident throughout. A standout feature of this property is the converted garage, now an inviting second living area. This versatile space can serve as a cozy family room, an entertainment hub, or the ultimate kids game room. In addition to the main home, a stunning 1,400 sq ft guest house was added in 2016, offering private and luxurious accommodations for visitors or extended family. Don't miss out and make this property your own!
- Type:
- Single Family
- Sq.Ft.:
- 2,366
- Status:
- Active
- Beds:
- 3
- Lot size:
- 0.16 Acres
- Year built:
- 2023
- Baths:
- 2.10
- MLS#:
- 63356140
- Subdivision:
- Artavia
ADDITIONAL INFORMATION
Better than new construction, this exceptionally well maintained 2023 build is situated on a oversized corner lot with two patios! The open concept floor plan is welcoming with an abundance of windows that welcome natural light. The chefs kitchen boasts quartz counters and ample cabinet space. All three bedrooms are generously sized, including the first floor primary bedroom with ensuite bath. Create your ideal specialty room for good conversation and great books in the cheerful sunroom. Entertain and relax in the game room with 5.1.4 surround sound. 50amp generator hookup to the electrical panel to power entire home. You will love the oversized corner lot and the side-door porch that exits to the large side yard, floodlights have been added to the entire back yard. All this coupled with close proximity to shopping and dining will make this a house you want to call home!
- Type:
- Single Family
- Sq.Ft.:
- 2,556
- Status:
- Active
- Beds:
- 3
- Lot size:
- 0.42 Acres
- Year built:
- 2001
- Baths:
- 2.10
- MLS#:
- 19992641
- Subdivision:
- River Plantation 02
ADDITIONAL INFORMATION
Beautiful brick one story home in the quaint River Plantation community. It has extensive updates such as wood look tile throughout, updated bathrooms and kitchen, huge primary bedroom and living area both with expansive windows overlooking the yard and park out back. Primary bath has soaking tub with a separate steam shower and double vanities. A 30 foot screened porch off the living room overlooks the backyard and outdoor kitchen. The custom wood burning fireplace bordering the park behind the home completes the cozy feel of the back yard.
- Type:
- Single Family
- Sq.Ft.:
- 1,729
- Status:
- Active
- Beds:
- 3
- Year built:
- 2024
- Baths:
- 2.10
- MLS#:
- 54730299
- Subdivision:
- Granger Pines
ADDITIONAL INFORMATION
Welcome to Granger Pines, one of Legend's newest communities in Conroe, TX! The Ravenna floor plan is a charming 1-story home with 3 bedrooms, 2.5 baths, study, and 2-car garage. This home has it all, including vinyl plank flooring throughout the entire home! The gourmet kitchen is sure to please with 42" cabinetry, granite countertops, and stainless-steel appliances. Refrigerator is included! Retreat to the Owner's Suite featuring a beautiful bay window, separate tub and shower, and walk-in closet. Enjoy the great outdoors with full sod, a sprinkler system, and a covered patio! Donâ??t miss your opportunity to call Granger Pines home, schedule a visit today!
- Type:
- Single Family
- Sq.Ft.:
- 2,954
- Status:
- Active
- Beds:
- 4
- Lot size:
- 0.27 Acres
- Year built:
- 1971
- Baths:
- 2.10
- MLS#:
- 22291112
- Subdivision:
- River Plantation 03
ADDITIONAL INFORMATION
Introducing the newly listed property at 548 River Plantation Dr! Located in the serene golf course community of River Plantation, this updated home offers beautiful views and modern amenities. With a master bedroom downstairs and a private patio, this home is perfect for relaxation. The open floor plan is ideal for entertaining, with a formal living and dining room. Enjoy the convenience of the River Plantation Golf Course just across the street. Don't miss out on this opportunity to live in this picturesque neighborhood! Refrigerator, washer, and dryer are not included.
$725,000
15306 Guava Vista Conroe, TX 77302
- Type:
- Single Family
- Sq.Ft.:
- 4,285
- Status:
- Active
- Beds:
- 4
- Lot size:
- 0.22 Acres
- Year built:
- 2020
- Baths:
- 3.10
- MLS#:
- 74360334
- Subdivision:
- Artavia 05
ADDITIONAL INFORMATION
This gorgeous home offers the convenience of single-level living with no detail spared. Engineered hardwood floors & high ceilings flow throughout the living areas, complemented by elegant arched doorways & an open floor plan. The centerpiece of the home is the gathering room, featuring a stone-surrounded corner fireplace & a tray ceiling. The show-stopper kitchen is a dream, with luxury finishes, white cabinets, granite countertops, 5-burner gas stove, double ovens, a large center island, & a breakfast bar. The luxurious ownerâ??s suite is a true retreat, with tall windows that fill the room with natural light, & an ensuite bathroom that includes a soaking tub, large glass-enclosed shower, & dual closets. The outdoor living space is just as impressive, featuring a large covered back patio & a fenced backyard backing to trees. With easy access to The Woodlands & I-45, & only about 30 minutes from Lake Houston or Lake Conroe, this home offers a perfect blend of luxury & convenience.
- Type:
- Single Family
- Sq.Ft.:
- 1,350
- Status:
- Active
- Beds:
- 3
- Lot size:
- 0.11 Acres
- Year built:
- 2020
- Baths:
- 2.00
- MLS#:
- 30232519
- Subdivision:
- Granger Pines 01
ADDITIONAL INFORMATION
Better than new! Pride of ownership is evident throughout every corner in this meticulously kept home located in the Granger Pines Subdivision. The lovely front elevation is accentuated by extensive stonework and a neatly manicured lawn and large flower bed. The large kitchen features upgraded countertops and opens into the living room that is brightly lit by large picture windows. The split floor plan allows for extra privacy between the primary bedroom and secondary bedrooms, making it perfect for anyone. The laundry room located at the front of the home off of the garage can double as a mudroom. In addition, the lovely backyard features raised flowerbeds that are ready for your vegetable garden. Come take a look at the best kept home in the entire neighborhood.
- Type:
- Single Family
- Sq.Ft.:
- 1,869
- Status:
- Active
- Beds:
- 3
- Year built:
- 2024
- Baths:
- 2.00
- MLS#:
- 22425678
- Subdivision:
- Granger Pines
ADDITIONAL INFORMATION
The Travis Plan- The single-story Travis plan offers a thoughtful open-concept layout. A well-appointed kitchen with a center island and corner pantry overlooks a versatile dining area and a spacious great room. A generous primary suite features a roomy walk-in closet and an attached bath, with a walk-in shower. Toward the front of the home, the foyer leads to two inviting secondary bedrooms that flank a full bath. Additional highlights include a secluded study.
- Type:
- Single Family
- Sq.Ft.:
- 1,869
- Status:
- Active
- Beds:
- 3
- Year built:
- 2024
- Baths:
- 2.00
- MLS#:
- 10973777
- Subdivision:
- Granger Pines
ADDITIONAL INFORMATION
The Travis Plan- The single-story Travis plan offers a thoughtful open-concept layout. A well-appointed kitchen with a center island and corner pantry overlooks a versatile dining area and a spacious great room. A generous primary suite features a roomy walk-in closet and an attached bath, with a walk-in shower. Toward the front of the home, the foyer leads to two inviting secondary bedrooms that flank a full bath. Additional highlights include a secluded study.
- Type:
- Single Family
- Sq.Ft.:
- 1,675
- Status:
- Active
- Beds:
- 3
- Year built:
- 2024
- Baths:
- 2.00
- MLS#:
- 69888262
- Subdivision:
- Granger Pines
ADDITIONAL INFORMATION
Featuring a thoughtfully designed single-story layout, the Buchanan offers plenty of private and common living space. Toward the front of the home, two bedrooms share a full bath. At the heart of the home, an inviting kitchenâ??featuring a center island and corner pantryâ??overlooks an open-concept area with a spacious great room and elegant dining area, providing access to a covered patio. Completing the home, a lavish primary suite includes a large walk-in closet and a private bath.
Open House:
Sunday, 12/1 12:00-6:00PM
- Type:
- Single Family
- Sq.Ft.:
- 2,513
- Status:
- Active
- Beds:
- 4
- Year built:
- 2024
- Baths:
- 3.00
- MLS#:
- 98681351
- Subdivision:
- Artavia
ADDITIONAL INFORMATION
Extended entryway with 12-foot ceilings. Game room with French doors frame the entry. Spacious family room with a wall of windows. Open kitchen offers an island with built-in seating space and a corner walk-in pantry. Primary suite with a wall of windows. Dual vanities, garden tub, separate glass enclosed shower and two walk-in closets in the primary bath. Guest suite just off the extended entry with a full bathroom and walk-in closet. Secondary bedrooms with walk-in closets. Utility room with private access to the primary bathroom. Covered backyard patio. Mud room just off the two-car garage.
Open House:
Sunday, 12/1 12:00-6:00PM
- Type:
- Single Family
- Sq.Ft.:
- 2,267
- Status:
- Active
- Beds:
- 4
- Year built:
- 2024
- Baths:
- 2.00
- MLS#:
- 57291771
- Subdivision:
- Artavia
ADDITIONAL INFORMATION
Extended entry with 12-foot coffered ceiling leads past formal dining room to open family room, kitchen and morning area. Family room features wall of windows. Kitchen features generous island with built-in seating space. Primary suite includes bedroom with wall of windows. Dual vanities, garden tub, separate glass-enclosed shower and oversized walk-in closet in primary bath. Secondary bedrooms feature walk-in closets. Covered backyard patio. Two-car garage.
Open House:
Sunday, 12/1 12:00-6:00PM
- Type:
- Single Family
- Sq.Ft.:
- 2,574
- Status:
- Active
- Beds:
- 4
- Year built:
- 2024
- Baths:
- 3.00
- MLS#:
- 39603707
- Subdivision:
- Artavia
ADDITIONAL INFORMATION
READY FOR MOVE-IN! Home office with French doors set at entry with 12-foot ceiling. Coffered extended entry leads to open family room, kitchen and dining area. Family room features wall of windows. Kitchen features corner walk-in pantry and generous island with built-in seating space. Primary bedroom highlights 12-foot ceiling and wall of windows. Double doors lead to primary bath with dual vanities, garden tub and separate glass-enclosed shower with separate walk-in closets. A guest suite with private bath adds to this one-story design. Covered backyard patio. Mud room off two-car garage.
Open House:
Sunday, 12/1 12:00-6:00PM
- Type:
- Single Family
- Sq.Ft.:
- 2,127
- Status:
- Active
- Beds:
- 3
- Year built:
- 2024
- Baths:
- 2.00
- MLS#:
- 65386913
- Subdivision:
- Artavia
ADDITIONAL INFORMATION
Welcoming entry framed by home office and game room both with French doors. Family room with a wall of windows opens to kitchen and dining area. Island kitchen with built-in seating space and a corner walk-in pantry. Secluded primary suite features three large windows. Primary bathroom offers a French door entry, dual vanities, two walk-in closets, garden tub and a separate glass enclosed shower. Secondary bedrooms offer walk-in closets. A Hollywood bathroom and a utility room completes this design. Covered backyard patio. Mud room just off the two-car garage.
Open House:
Sunday, 12/1 12:00-6:00PM
- Type:
- Single Family
- Sq.Ft.:
- 2,513
- Status:
- Active
- Beds:
- 4
- Year built:
- 2024
- Baths:
- 3.00
- MLS#:
- 41449112
- Subdivision:
- Artavia
ADDITIONAL INFORMATION
Extended entryway with 12-foot ceilings. Game room with French doors frame the entry. Spacious family room with a wall of windows. Open kitchen offers an island with built-in seating space and a corner walk-in pantry. Primary suite with a wall of windows. Dual vanities, garden tub, separate glass enclosed shower and two walk-in closets in the primary bath. Guest suite just off the extended entry with a full bathroom and walk-in closet. Secondary bedrooms with walk-in closets. Utility room with private access to the primary bathroom. Covered backyard patio. Mud room just off the two-car garage.
Open House:
Sunday, 12/1 12:00-6:00PM
- Type:
- Single Family
- Sq.Ft.:
- 2,504
- Status:
- Active
- Beds:
- 4
- Year built:
- 2024
- Baths:
- 3.00
- MLS#:
- 42823747
- Subdivision:
- Artavia
ADDITIONAL INFORMATION
Home office with French doors set at entry with 12-foot ceiling. Extended entry leads to open kitchen, dining area and family room. Kitchen features corner walk-in pantry, generous counter space and island with built-in seating space. Dining area flows into family room with wall of windows. Primary suite includes double-door entry to primary bath with dual vanities, garden tub, separate glass-enclosed shower and two large walk-in closets. A guest suite with private bath adds to this spacious one-story home. Covered backyard patio. Mud room off two-car garage.
$1,069,380
18410 Madrigal Morning Conroe, TX 77302
Open House:
Sunday, 12/1 12:00-5:00PM
- Type:
- Single Family
- Sq.Ft.:
- 4,337
- Status:
- Active
- Beds:
- 5
- Lot size:
- 0.26 Acres
- Year built:
- 2024
- Baths:
- 4.10
- MLS#:
- 27381973
- Subdivision:
- ARTAVIA
ADDITIONAL INFORMATION
Home backs to a greenbelt! Jamestown Estate Homes is the custom builder in ARTAVIA, building in an exclusive section 80' wide homesites--the largest in ARTAVIA. Extraordinary two-story with 5 bedrooms, 4.5 baths and a split 3 car garage. Primary suite and guest bedroom downstairs. Bonus room down plus a game room upstairs. Dramatic two-story foyer. Spacious study with closet. Large family room with windows looking to the covered patio. Stunning island kitchen with appliances including a 48 inch slide in range with double ovens. Informal dining at the back of the home. Huge pantry with extra storage under the stairs. Primary bedroom with a coffered ceiling. Primary bath with split vanities, a Jacuzzi soaking tub and two walk-in closets. Laundry room with access from one of the primary closets. Upstairs has 3 bedrooms with walk in closets, 2 baths and a large game room. Jamestown homes include spray foam attic insulation, tankless water heaters and Uponor PEX water lines.
- Type:
- Single Family
- Sq.Ft.:
- 2,020
- Status:
- Active
- Beds:
- 4
- Lot size:
- 0.15 Acres
- Year built:
- 2020
- Baths:
- 2.10
- MLS#:
- 25491959
- Subdivision:
- Granger Pines
ADDITIONAL INFORMATION
Welcome home to this spacious 4 bedroom, 2.5 bath home located in the Granger Pines subdivision. This DR Horton home is on a cul-de-sac lot with no backyard neighbors and a double driveway to help provide ample parking or areas for entertaining. as your enter the home you are greeted by vinyl wood flooring throughout the main areas of the home. The kitchen, dining, and family room provide an open concept that is ideal. The large primary bedroom is located on the 1st floor and has an ensuite bathroom with double sinks, Large shower, walk-in closet, built-in shelving. Big Game Room and 3 secondary bedrooms upstairs. Backyard is HUGE and has plenty of space for a pool. You don't want to miss this gem!
- Type:
- Single Family
- Sq.Ft.:
- 1,940
- Status:
- Active
- Beds:
- 3
- Lot size:
- 0.13 Acres
- Year built:
- 2023
- Baths:
- 2.00
- MLS#:
- 61751173
- Subdivision:
- Mavera 02
ADDITIONAL INFORMATION
Welcome to your beautiful better-than-new move-in ready home! This luxurious residence offers 3 spacious bedrooms, 2 bathrooms, and a versatile study, perfect for a home office or library. The chef's kitchen is a true highlight, featuring elegant quartz countertops, stainless steel appliances, ample storage, enormous walk-in pantry and a large center island thatâs ideal for meal prep and entertaining. The adjacent dining area is perfect for family meals and casual gatherings. The ownerâs suite is a private oasis with a luxurious en suite bathroom, dual vanities, and a huge walk-in shower. Two additional bedrooms share a full bath with convenient extended counter space. The spacious laundry room adds practicality, while the covered patio and expansive backyard offer ample space for outdoor activities. With a beautiful brick and stone exterior, this home combines style, functionality, and prime location in the sought-after Mavera community. Don't delay, make this dream home yours today!
- Type:
- Single Family
- Sq.Ft.:
- 2,670
- Status:
- Active
- Beds:
- 5
- Lot size:
- 0.27 Acres
- Year built:
- 1972
- Baths:
- 2.10
- MLS#:
- 81225487
- Subdivision:
- River Plantation 03
ADDITIONAL INFORMATION
***Invester Special*** This home offers five spacious bedrooms and is located in the desirable River Plantation golf course community.
- Type:
- Single Family
- Sq.Ft.:
- 1,729
- Status:
- Active
- Beds:
- 4
- Year built:
- 2024
- Baths:
- 3.00
- MLS#:
- 74906200
- Subdivision:
- Granger Pines
ADDITIONAL INFORMATION
Welcome to Granger Pines, one of Legend's newest communities in Conroe, TX! The Ravenna floor plan is a charming 1-story home with 4 bedrooms, 3 baths, and 2-car garage. This home has it all, including vinyl plank flooring throughout the entire home! The gourmet kitchen is sure to please with 42" cabinetry, granite countertops, and stainless-steel appliances. Retreat to the Owner's Suite featuring a separate tub and shower and walk-in closet. Enjoy the great outdoors with full sod, a sprinkler system, and a covered patio! Donâ??t miss your opportunity to call Granger Pines home, schedule a visit today!
- Type:
- Single Family
- Sq.Ft.:
- 2,251
- Status:
- Active
- Beds:
- 4
- Year built:
- 2024
- Baths:
- 3.00
- MLS#:
- 68301533
- Subdivision:
- Granger Pines
ADDITIONAL INFORMATION
Welcome to Granger Pines, one of Legend's newest communities in Conroe, TX! The Salerno floor plan is a spacious 2-story home with 4 bedrooms (2 down, 2 up), 3 baths, game room, and 2-car garage. This home has it all, including vinyl plank flooring throughout the first-floor common areas and a tray ceiling in the family room for some dramatic flair! The first floor offers the perfect space for entertaining with an island kitchen open to expansive living and dining areas! The gourmet kitchen is sure to please with 42" cabinetry, granite countertops, and stainless-steel appliances! Retreat to the Owner's Suite featuring a separate tub and shower and a walk-in closet! Enjoy the great outdoors with full sod, a sprinkler system, and a covered patio. Donâ??t miss your opportunity to call Granger Pines home, schedule a visit today!
- Type:
- Single Family
- Sq.Ft.:
- 2,115
- Status:
- Active
- Beds:
- 4
- Lot size:
- 0.17 Acres
- Year built:
- 2021
- Baths:
- 3.00
- MLS#:
- 51769835
- Subdivision:
- Artavia 01
ADDITIONAL INFORMATION
MOTIVATED SELLERS! Don't miss this impressive Ashton Plan where every detail is considered & meticulously designed by Highland Homes. This 4B, 3B, 2car, 1-story is quietly nestled in the highly sought after community of Artavia. Soaring ceilings & archways, open floor plan, xlarge windows, natural light with expansive views throughout! Easily entertain inside with 2 dining options from casual or formal settings. Kitchen design for the discriminating chef...large island service, gas cooktop, custom cabinets, walk in pantry. Split plan sends one side to the back in a large primary retreat w/ en-suite bathroom hosting dual sinks, separate shower, garden soak tub and walk in shopping closet! Extended covered outdoor living patio area with gas stub, awaits your personal blackstone or grill! Generous yard for pool, party or planting! RainSoft water system, sprinkler system, tankless water heater and loads of smart & safe home Wi-Fi features. ASSUMABLE VA LOAN AT 2.99% available to Vets!
- Type:
- Single Family
- Sq.Ft.:
- 2,603
- Status:
- Active
- Beds:
- 4
- Lot size:
- 0.19 Acres
- Year built:
- 2022
- Baths:
- 3.00
- MLS#:
- 77590462
- Subdivision:
- Artavia 07
ADDITIONAL INFORMATION
Stunning Perry home model 2545 in Artavia! This 4-bedroom, 3-bath gem on a corner lot offers an office/game room with glass doors, a private back bedroom with full ensuite, and an open-concept design. Enjoy a two-tone kitchen with an island (island cabinets on both sides!), a primary suite with high ceilings, his and hers walk-in closets and dual vanities, a covered patio with a TV, a mudroom, and a 2-car garage. Updated exterior landscape and perfect color combination choices inside and out. Just 11 miles from The Woodlands Mall and across from 242 shopping. ARTAVIA features a 13-acre complex with a lake, paddle boats, a kayak area, and a contemporary clubhouse with a 24-hour fitness center, cafe, and gathering spaces. Priced well below new builds with no wait time! Only one owner, lived in for 1 year. Donât miss this incredible opportunity! Schedule your tour today!
| Copyright © 2024, Houston Realtors Information Service, Inc. All information provided is deemed reliable but is not guaranteed and should be independently verified. IDX information is provided exclusively for consumers' personal, non-commercial use, that it may not be used for any purpose other than to identify prospective properties consumers may be interested in purchasing. |
Conroe Real Estate
The median home value in Conroe, TX is $310,400. This is lower than the county median home value of $348,700. The national median home value is $338,100. The average price of homes sold in Conroe, TX is $310,400. Approximately 52% of Conroe homes are owned, compared to 39.96% rented, while 8.05% are vacant. Conroe real estate listings include condos, townhomes, and single family homes for sale. Commercial properties are also available. If you see a property you’re interested in, contact a Conroe real estate agent to arrange a tour today!
Conroe, Texas 77302 has a population of 87,930. Conroe 77302 is more family-centric than the surrounding county with 39.75% of the households containing married families with children. The county average for households married with children is 38.67%.
The median household income in Conroe, Texas 77302 is $67,863. The median household income for the surrounding county is $88,597 compared to the national median of $69,021. The median age of people living in Conroe 77302 is 32.9 years.
Conroe Weather
The average high temperature in July is 93.3 degrees, with an average low temperature in January of 40.5 degrees. The average rainfall is approximately 48.7 inches per year, with 0 inches of snow per year.
