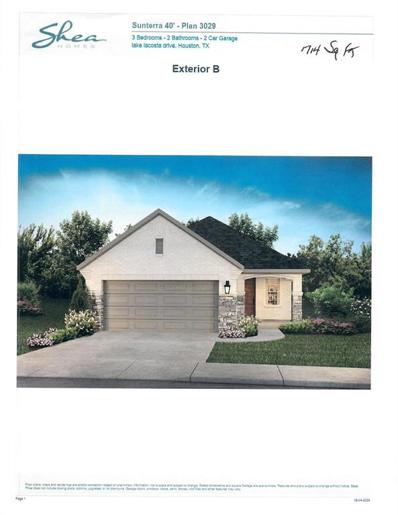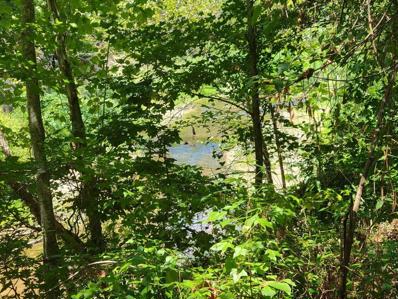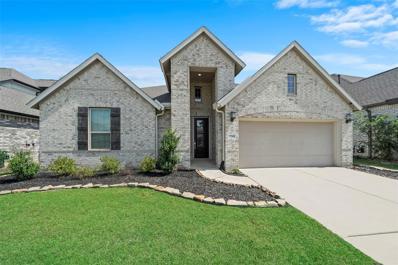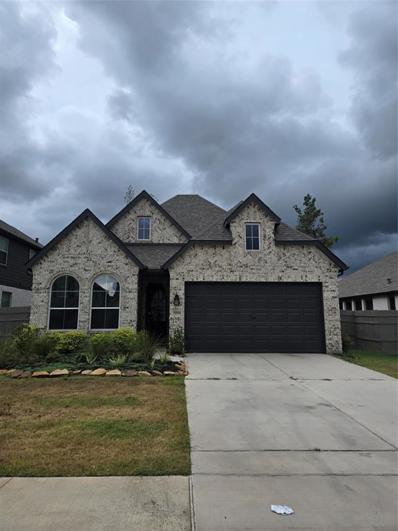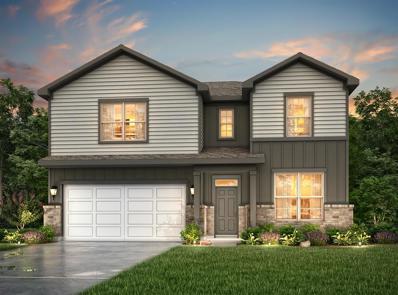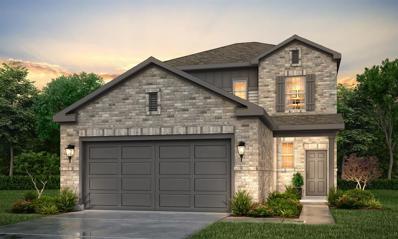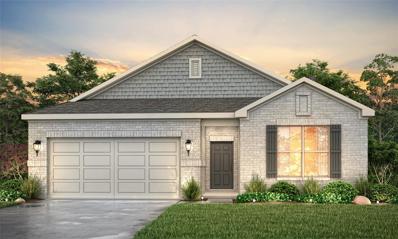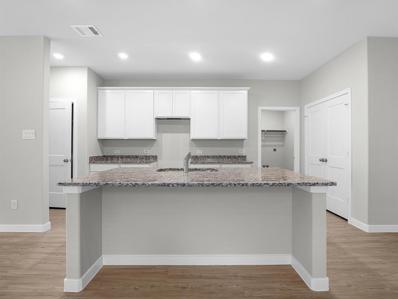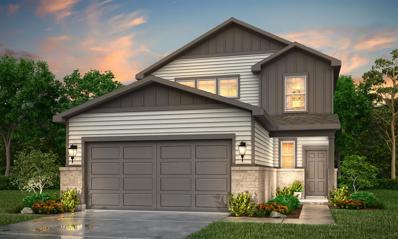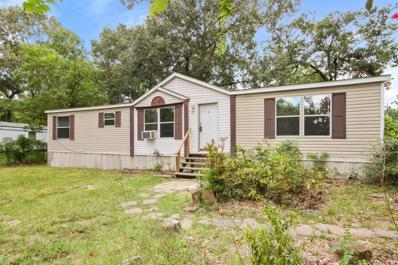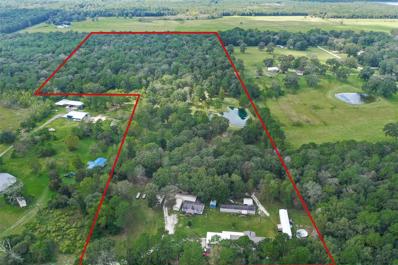Conroe TX Homes for Sale
- Type:
- Single Family
- Sq.Ft.:
- 1,714
- Status:
- Active
- Beds:
- 3
- Year built:
- 2024
- Baths:
- 2.00
- MLS#:
- 64499518
- Subdivision:
- Evergreen
ADDITIONAL INFORMATION
NEW CONSTRUCTION - Evergreen Subdivision of Shea Homes Plan 3029 B. New one-story brick home with 3 bedrooms and 2 baths. Study with French doors -8' doors throughoutâ??extended covered outdoor patio. Bay window and oversized walk-in closet in the primary bedroom. Beautiful solid wood cabinetry, quartz countertops, stainless steel appliances, window coverings, full gutters, and sprinkler system.
- Type:
- Single Family
- Sq.Ft.:
- 2,594
- Status:
- Active
- Beds:
- 4
- Year built:
- 2024
- Baths:
- 3.00
- MLS#:
- 55446870
- Subdivision:
- Artavia
ADDITIONAL INFORMATION
Home office with French doors set at two-story entry. Dining area opens to kitchen and adjacent two-story family room. Kitchen features walk-in pantry and generous island with built-in seating space. Family room features a wood mantel fireplace and wall of windows. First-floor primary suite includes primary bath with dual vanity, garden tub, separate glass-enclosed shower and two walk-in closets. An additional bedroom is downstairs. A game room and two secondary bedrooms are upstairs. Covered backyard patio. Mud room off two-car garage.
Open House:
Sunday, 12/1 12:00-6:00PM
- Type:
- Single Family
- Sq.Ft.:
- 2,180
- Status:
- Active
- Beds:
- 4
- Year built:
- 2024
- Baths:
- 3.00
- MLS#:
- 94870929
- Subdivision:
- Artavia
ADDITIONAL INFORMATION
READY FOR MOVE-IN! Extended entry with 12-foot ceiling leads to open kitchen, dining area and family room with 10-foot ceilings throughout. Kitchen features walk-in pantry, generous counter space and inviting island with built-in seating space. Dining area features wall of windows. Family room features wall of windows. Primary suite with 10-foot ceiling and wall of windows. Double doors lead to primary bath with dual vanities, garden tub, separate glass-enclosed shower and large walk-in closet with access to utility room. A guest suite with private bath adds to this one-story design. Covered backyard patio. Mud room off two-car garage.
$849,999
14750 Exxon Road Conroe, TX 77302
- Type:
- Other
- Sq.Ft.:
- 3,194
- Status:
- Active
- Beds:
- n/a
- Lot size:
- 14.94 Acres
- Year built:
- 1983
- Baths:
- MLS#:
- 23788208
- Subdivision:
- Exxon Road
ADDITIONAL INFORMATION
For Sale: Serene 12+ Acre Property with Timber Exemption. Discover the tranquility of this beautiful 12+ acre property, featuring a timber exemption on 10+ acres. Nestled off the beaten path, this serene and quiet land offers a perfect retreat from the hustle and bustle of everyday life. The property includes an old ranch home, sold as-is, providing a unique opportunity for restoration or redevelopment. Crystal Creek runs along the backside of the property, adding to the picturesque and peaceful ambiance. Whether youâre looking for a secluded getaway, a place to build your dream home, or a potential investment, this property offers endless possibilities.
- Type:
- Single Family
- Sq.Ft.:
- 2,412
- Status:
- Active
- Beds:
- 4
- Lot size:
- 0.16 Acres
- Year built:
- 2019
- Baths:
- 2.10
- MLS#:
- 14648410
- Subdivision:
- Artavia 02
ADDITIONAL INFORMATION
4 bedrooms, 2.5 baths, and a 2-car garage. This property features a formal dining room, open island kitchen with 42'' cabinets, granite countertops, breakfast bar, and stainless steel appliance package. The Primary suite includes a spacious shower and large walk-in closet. Tile floors throughout, except in bedrooms, 2'' faux wood blinds, large covered back porch, irrigation system, and energy-efficient 16 SEER HVAC system. Artavia community amenities include a cafe, fitness center, green spaces, splash pad, playground, five-acre lake, and boardwalk.
- Type:
- Single Family
- Sq.Ft.:
- 2,310
- Status:
- Active
- Beds:
- 4
- Lot size:
- 0.16 Acres
- Year built:
- 2022
- Baths:
- 3.00
- MLS#:
- 6699838
- Subdivision:
- Artavia 12
ADDITIONAL INFORMATION
Beautiful Home. Large 1 story 4 bedrooms with an office and a media room or could be up to 6 bedrooms with nice upgrades. Large sliding doors to exit to large patio. Highly desired Conroe school district.
- Type:
- Single Family
- Sq.Ft.:
- 2,795
- Status:
- Active
- Beds:
- 4
- Year built:
- 2024
- Baths:
- 3.10
- MLS#:
- 46151748
- Subdivision:
- Evergreen
ADDITIONAL INFORMATION
New Construction by Shea Homes. Cul-de-sac and no rear neighbors! Plan 5039. Est Completion 3/2025.Welcome home to a spacious single story offering 4 bedrooms, 3.5 baths, and a 3-car tandem garage. This home features a flex space and study each fitted with beautiful french doors. The great room has an 11' ceiling and a stacking slider door that leads out to a covered patio to enjoy the privacy of your backyard. The kitchen includes a built-in oven, microwave, and a gas cooktop along with plenty of cabinets for storage and countertop space to prep meals for family and friends. The primary suite is the perfect retreat to relax featuring a spa-like bath with an oversized vanity and freestanding tub. Sprinkler system and full gutters included! Come and live the Difference in a Shea Home!
- Type:
- Single Family
- Sq.Ft.:
- 1,431
- Status:
- Active
- Beds:
- 3
- Lot size:
- 0.11 Acres
- Year built:
- 2021
- Baths:
- 2.00
- MLS#:
- 80293780
- Subdivision:
- Granger Pines 02
ADDITIONAL INFORMATION
This spacious, recent construction in Granger Pines welcomes you with an expansive living room featuring an open floor plan, perfect for everyday living and entertaining. The chef's kitchen boasts a large island, stainless steel appliances, seamlessly connected to the breakfast room for easy serving and gathering. Retreat to the tranquil sanctuary of the primary bedroom, complete with an ensuite bath featuring double sinks and WALK IN CLOSET! Outdoor gatherings are a must with the oversized backyard and covered porch.
- Type:
- Single Family
- Sq.Ft.:
- 2,055
- Status:
- Active
- Beds:
- 3
- Lot size:
- 0.17 Acres
- Year built:
- 2022
- Baths:
- 2.00
- MLS#:
- 83883275
- Subdivision:
- Artavia 07
ADDITIONAL INFORMATION
Beautiful PERRY HOME Built, JUST LIKE NEW. Featuring elegant 1 story home in sought-after Artavia community. 3 bedrooms, 2 bathrooms w/ 2055 square feet of living area. As you enter, notice the inviting 8' front door, elegant soaring ceiling w/ abundant natural light. Spacious home office, french doors set at entry with 11-foot ceiling. Large family room with stone fireplace & is open to the kitchen. Modern kitchen boasts new gas cooktop, oven, and dishwasher. Kitchen offers center island, 42" cabinetry and corner walk-in pantry. Dining area opens to spacious family room with wall of windows. Primary bedroom suite has wall of windows for natural light, high ceiling, stylish bathroom with large shower, soaking tub, double vanities & large walk in closet. Mud room off two-car garage. Enjoy the peacefulness of the large, covered back patio & fenced. Easy access to major freeways, I45, 69 and 99. Approximately 10 minutes to The Woodland & Conroe. Call to schedule appointment today!
- Type:
- Single Family
- Sq.Ft.:
- 1,869
- Status:
- Active
- Beds:
- 3
- Year built:
- 2024
- Baths:
- 2.00
- MLS#:
- 55609696
- Subdivision:
- Granger Pines
ADDITIONAL INFORMATION
The Travis - The single-story Travis plan offers a thoughtful open-concept layout. A well-appointed kitchen with a center island and corner pantry overlooks a versatile dining areaâ??offering access to a covered patio -per planâ??and a spacious great room. A generous primary suite features a roomy walk-in closet and an attached bath, with the option for a separate garden tub and walk-in shower. Toward the front of the home, the foyer leads to two inviting secondary bedrooms that flank a full bath.
- Type:
- Single Family
- Sq.Ft.:
- 2,472
- Status:
- Active
- Beds:
- 4
- Year built:
- 2024
- Baths:
- 2.10
- MLS#:
- 49088591
- Subdivision:
- Granger Pines
ADDITIONAL INFORMATION
The Medina - The Medina Plan- Come see this beautiful new construction 2 story home that has 4 bedrooms, 2.5 bath, a study and an oversized game room! The kitchen features an island that's great for entertaining with 42-inch cabinets and whirlpool brand appliances. Our homes will also include a tankless water heater, home automation powered by Google, large walk-in showers, coach lights and more!
- Type:
- Single Family
- Sq.Ft.:
- 2,178
- Status:
- Active
- Beds:
- 4
- Year built:
- 2024
- Baths:
- 2.10
- MLS#:
- 27362722
- Subdivision:
- Granger Pines
ADDITIONAL INFORMATION
The Whitney - Designed with your comfort and convenience in mind, the Whitney is anchored by an inviting open-concept living space, featuring a spacious great roomâboasting access to a covered patio--per planâthat flows into a versatile dining area and an inviting kitchen with a center island and pantry. Youâll also love the convenient main-floor primary suite, featuring an attached bath and roomy walk-in closet. Additional main-floor highlights include a laundry room and a valet entrance off the two-bay garage. Heading upstairs, youâll find additional living and private space with a multi-purpose game room, surrounded by three generous secondary bedrooms and a full hall bath.
- Type:
- Single Family
- Sq.Ft.:
- 2,012
- Status:
- Active
- Beds:
- 4
- Year built:
- 2024
- Baths:
- 3.00
- MLS#:
- 17982382
- Subdivision:
- Granger Pines
ADDITIONAL INFORMATION
The Brazos - Boasting a beautiful and functional single-story layout, the Brazos plan welcomes you with a charming front porch entrance. Inside, the home is anchored by an open-concept living area, with a spacious great room that flows into a versatile dining area and a well-appointed kitchen with a center island. Toward the front of the home, the foyer leads to three secondary bedroomsâtwo that flank a full bath and one with an attached full bath and walk-in closet. Located on the other side of the home for added privacy, the primary suite features an attached bath and a generous walk-in closet. A laundry room is also accessible through the primary suite.
- Type:
- Single Family
- Sq.Ft.:
- 1,785
- Status:
- Active
- Beds:
- 4
- Year built:
- 2024
- Baths:
- 2.10
- MLS#:
- 36764988
- Subdivision:
- Granger Pines
ADDITIONAL INFORMATION
The Lexington - The open-concept design of the two-story Lexington floor plan shows the huge island kitchen connected to the great room and dining room. The open feel of the home is popular with today's sophisticated buyer, who is looking for a design that fosters togetherness in the home and makes entertaining fun. The use of space in the Lexington is well thought out, with the primary suite privately situated on the first floor, while the secondary bedrooms are on the second floor.
- Type:
- Single Family
- Sq.Ft.:
- 1,842
- Status:
- Active
- Beds:
- 3
- Lot size:
- 0.46 Acres
- Year built:
- 1974
- Baths:
- 2.00
- MLS#:
- 49208407
- Subdivision:
- Whispering Pines 01
ADDITIONAL INFORMATION
Nice, quiet and established neighborhood with a country feel. Almost 1/2 acre corner lot with easy access to I45, I69 and 99! New Roof - 2023, New AC - 2022, Recent Paint - Oct 2024, Privacy/shade screens on covered porch, New back doors - Oct 2024, Full propane tank, Garage has been converted to game room/ or 4th bed room. Low Taxes!
- Type:
- Single Family
- Sq.Ft.:
- 2,602
- Status:
- Active
- Beds:
- 4
- Year built:
- 2024
- Baths:
- 3.10
- MLS#:
- 29680738
- Subdivision:
- Artavia
ADDITIONAL INFORMATION
MLS# 29680738 - Built by Highland Homes - December completion! ~ Be the first to move into this new Highland floorplan, the one-story Appleton. This beautiful home has an open concept living, dining and kitchen area that is bright and inviting. The fireplace with warm you up in the winter. The kitchen has an island, walk-in pantry and lots of cabinet space. The primary suite is great for relaxing with a window seat and great primary bathroom with dual sinks, a separate freestanding tub and shower and a large walk-in closet. The home also has a study and 3 secondary bedrooms!!
- Type:
- Single Family
- Sq.Ft.:
- 1,785
- Status:
- Active
- Beds:
- 4
- Year built:
- 2024
- Baths:
- 2.10
- MLS#:
- 32607974
- Subdivision:
- Granger Pines
ADDITIONAL INFORMATION
The open-concept design of the two-story Lexington floor plan shows the huge island kitchen connected to the great room and dining room. The open feel of the home is popular with today's sophisticated buyer, who is looking for a design that fosters togetherness in the home and makes entertaining fun. The use of space in the Lexington is well thought out, with the primary suite privately situated on the first floor, while the secondary bedrooms are on the second floor.
- Type:
- Single Family
- Sq.Ft.:
- 2,178
- Status:
- Active
- Beds:
- 4
- Year built:
- 2024
- Baths:
- 2.10
- MLS#:
- 15505912
- Subdivision:
- Granger Pines
ADDITIONAL INFORMATION
Designed with your comfort and convenience in mind, the Whitney is anchored by an inviting open-concept living space, featuring a spacious great roomâboasting access to a covered patio--per planâthat flows into a versatile dining area and an inviting kitchen with a center island and pantry. Youâll also love the convenient main-floor primary suite, featuring an attached bath and roomy walk-in closet. Additional main-floor highlights include a laundry room and a valet entrance off the two-bay garage. Heading upstairs, youâll find additional living and private space with a multi-purpose game room, surrounded by three generous secondary bedrooms and a full hall bath.
- Type:
- Single Family
- Sq.Ft.:
- 1,571
- Status:
- Active
- Beds:
- 3
- Year built:
- 2024
- Baths:
- 2.00
- MLS#:
- 33333923
- Subdivision:
- Mavera
ADDITIONAL INFORMATION
Brand new, energy-efficient home available by Oct 2024! Prepare dinner in the Pinnacleâ??s spacious kitchen while enjoying the company of your guests in the open-concept living area. The versatile flex space offers the ideal opportunity for a home office or an extra bedroom, adapting seamlessly to your lifestyle From the high $200s. Enjoy Life.Built.Better.® in the master-planned community of Mavera with convenient access to Highway 242, and zoned to the highly acclaimed Conroe ISD. This community has something for everyone with amenities including a resort-quality pool, pavilion, cabanas, splash pad, and pocket parks. We also build each home with innovative, energy-efficient features that cut down on utility bills so you can afford to do more living.* Each of our homes is built with innovative, energy-efficient features designed to help you enjoy more savings, better health, real comfort and peace of mind.
- Type:
- Single Family
- Sq.Ft.:
- 1,571
- Status:
- Active
- Beds:
- 3
- Year built:
- 2024
- Baths:
- 2.00
- MLS#:
- 36478049
- Subdivision:
- Mavera
ADDITIONAL INFORMATION
Brand new, energy-efficient home available by Oct 2024! Prepare dinner in the Pinnacleâ??s spacious kitchen while enjoying the company of your guests in the open-concept living area. Pebble cabinets with white ice quartz countertops, light beige EVP flooring and grey tone carpet in our Sleek package. From the high $200s. Enjoy Life.Built.Better.® in the master-planned community of Mavera with convenient access to Highway 242, and zoned to the highly acclaimed Conroe ISD. This community has something for everyone with amenities including a resort-quality pool, pavilion, cabanas, splash pad, and pocket parks. We also build each home with innovative, energy-efficient features that cut down on utility bills so you can afford to do more living.* Each of our homes is built with innovative, energy-efficient features designed to help you enjoy more savings, better health, real comfort and peace of mind.
- Type:
- Single Family
- Sq.Ft.:
- 1,571
- Status:
- Active
- Beds:
- 3
- Year built:
- 2024
- Baths:
- 2.00
- MLS#:
- 41147908
- Subdivision:
- Mavera
ADDITIONAL INFORMATION
Brand new, energy-efficient home available by Oct 2024! Prepare dinner in the Pinnacleâ??s spacious kitchen while enjoying the company of your guests in the open-concept living area. Pebble cabinets with white ice quartz countertops, light beige EVP flooring and grey tone carpet in our Sleek package. From the high $200s. Enjoy Life.Built.Better.® in the master-planned community of Mavera with convenient access to Highway 242, and zoned to the highly acclaimed Conroe ISD. This community has something for everyone with amenities including a resort-quality pool, pavilion, cabanas, splash pad, and pocket parks. We also build each home with innovative, energy-efficient features that cut down on utility bills so you can afford to do more living.* Each of our homes is built with innovative, energy-efficient features designed to help you enjoy more savings, better health, real comfort and peace of mind.
- Type:
- Single Family
- Sq.Ft.:
- 1,560
- Status:
- Active
- Beds:
- 3
- Lot size:
- 0.45 Acres
- Year built:
- 2002
- Baths:
- 2.00
- MLS#:
- 65496998
- Subdivision:
- Country West
ADDITIONAL INFORMATION
Welcome to this 3-bed, 2-bath double-wide mobile home, sitting on a spacious 0.447-acre lot. This home offers a perfect blend of comfort and style, with a layout that maximizes both space and functionality. Inside, you'll find three spacious bedrooms, each providing ample space. The primary suite features a large walk-in closet and an en-suite bathroom complete with a soaking tub, separate shower and double sinks. The living area is the heart of the home, featuring a wood-burning fireplace. Outside, the expansive lot offers plenty of room for outdoor activities, gardening, or simply enjoying the serene surroundings. Conveniently located near 242, 59, and 45. Don't miss the opportunity to make this property your new home!
$950,000
18388 Cooper Road Conroe, TX 77302
- Type:
- Other
- Sq.Ft.:
- 2,128
- Status:
- Active
- Beds:
- 4
- Lot size:
- 41.83 Acres
- Year built:
- 2018
- Baths:
- 2.00
- MLS#:
- 83410354
- Subdivision:
- Abstract Area 34 (FM 1485)
ADDITIONAL INFORMATION
Looking for a property that has it all? Look no further. This property has lots of income opportunities. One of the homes is 4/2 , Another home is 3/2 1,792 sf , Last home is a 3/2 1,216 sf and tenant occupied 41.83 acres with 3 homes and hookups for another. One of the 3/2 homes will be removed but hookups remain. If buyer is interested in land only, seller will remove all homes off property. Property has 2 stocked ponds, rv hookup, 2 aerobic systems, water well, multiple out buildings, 2 rv covers, fenced on 2 sides, low taxes with timber exemption , 20x 65 bldg with 5 bays. Too many upgrades to list, youve got to see to appreciate. This property is located near Gene Campbell Business Park, Grand Parkway , Hwy 59 and short commute to Hwy 45.
Open House:
Sunday, 12/1 1:00-4:00PM
- Type:
- Single Family
- Sq.Ft.:
- 2,049
- Status:
- Active
- Beds:
- 4
- Year built:
- 2024
- Baths:
- 2.10
- MLS#:
- 33578014
- Subdivision:
- Granger Pines
ADDITIONAL INFORMATION
Discover the Rockport floor plan, designed to cater to everyone's needs. As you enter through the foyer, you'll be greeted by the spacious and open living area, perfect for gathering and relaxation. The kitchen offers ample counter space, providing a practical and functional area for culinary endeavors. The master bedroom, situated at the back of the house, offers a private retreat. It includes a generous private bathroom with a huge walk-in closet, ensuring comfort and convenience. Upstairs, a game room awaits, offering additional space for leisure and entertainment. Three additional bedrooms provide flexibility and room for everyone in the household.
$298,000
14994 East Drive Conroe, TX 77302
- Type:
- Single Family
- Sq.Ft.:
- 2,001
- Status:
- Active
- Beds:
- 4
- Lot size:
- 2.55 Acres
- Year built:
- 2023
- Baths:
- 2.00
- MLS#:
- 69681188
- Subdivision:
- Bennette J O H-Owens
ADDITIONAL INFORMATION
Recently installed Mobile Home on 2.5+ acres! 4 bed, 2 bath with all stainless steel appliances! Modern open floorplan. This home has been lived in only a few months! The dinning room faces a quite private pond! The property has towering trees and a park like setting. New well will be installed for this home! Close to all the major highways! 45,59 and 99 for easy access in any direction you would need to go! it is also close to all ne major shopping available in The Woodlands just minutes away! LOOK NEVER FLOODED!
| Copyright © 2024, Houston Realtors Information Service, Inc. All information provided is deemed reliable but is not guaranteed and should be independently verified. IDX information is provided exclusively for consumers' personal, non-commercial use, that it may not be used for any purpose other than to identify prospective properties consumers may be interested in purchasing. |
Conroe Real Estate
The median home value in Conroe, TX is $310,400. This is lower than the county median home value of $348,700. The national median home value is $338,100. The average price of homes sold in Conroe, TX is $310,400. Approximately 52% of Conroe homes are owned, compared to 39.96% rented, while 8.05% are vacant. Conroe real estate listings include condos, townhomes, and single family homes for sale. Commercial properties are also available. If you see a property you’re interested in, contact a Conroe real estate agent to arrange a tour today!
Conroe, Texas 77302 has a population of 87,930. Conroe 77302 is more family-centric than the surrounding county with 39.75% of the households containing married families with children. The county average for households married with children is 38.67%.
The median household income in Conroe, Texas 77302 is $67,863. The median household income for the surrounding county is $88,597 compared to the national median of $69,021. The median age of people living in Conroe 77302 is 32.9 years.
Conroe Weather
The average high temperature in July is 93.3 degrees, with an average low temperature in January of 40.5 degrees. The average rainfall is approximately 48.7 inches per year, with 0 inches of snow per year.
