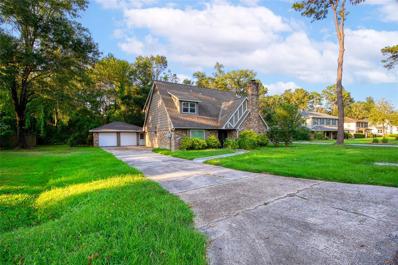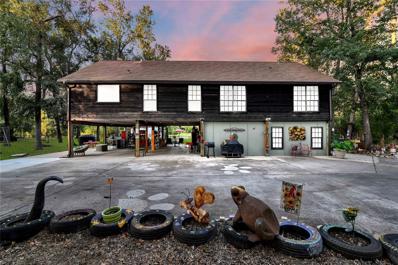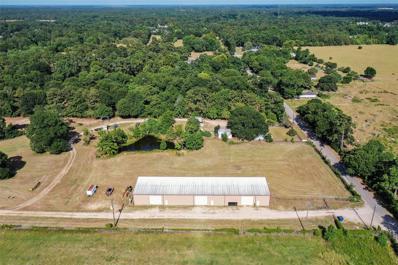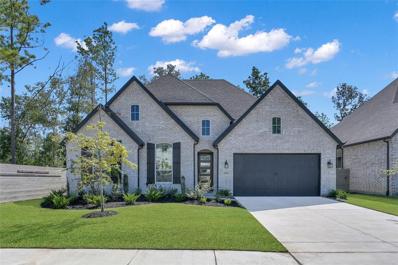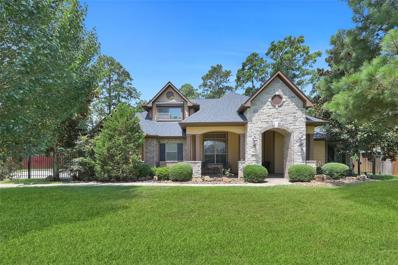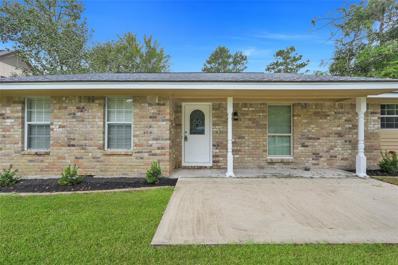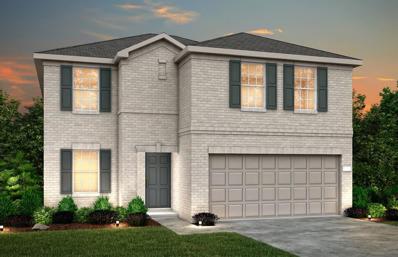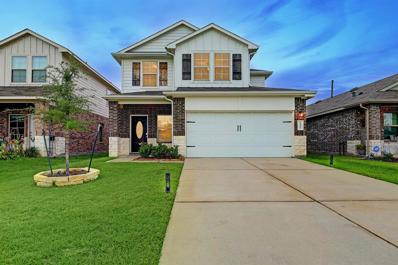Conroe TX Homes for Sale
- Type:
- Single Family
- Sq.Ft.:
- 1,931
- Status:
- Active
- Beds:
- 4
- Year built:
- 2024
- Baths:
- 3.00
- MLS#:
- 83639281
- Subdivision:
- Evergreen
ADDITIONAL INFORMATION
MLS# 83639281 - Built by Highland Homes - February completion! ~ Welcome to this 4 bedroom, 3 bath, 2.5 car garage home with a Texas sized covered patio with a thoughtfully designed layout with high ceilings that effortlessly combines luxury, style and comfort! The patio with no rear neighbors has been extended adding more shade and privacy. The kitchen is absolutely gorgeous with white cabinets and plenty of storage, built in stainless steel appliances, pendant lights, quartz countertops that blends beauty and durability! Start your mornings in your extended primary bedroom and enjoy the serene oversized tub and make a splash with a bubble bath! From the meticulously designed spaces to the high end finishes throughout, every detail has been carefully crafted to provide the utmost in comfort and style!
- Type:
- Single Family
- Sq.Ft.:
- 2,935
- Status:
- Active
- Beds:
- 4
- Year built:
- 2024
- Baths:
- 3.10
- MLS#:
- 10936467
- Subdivision:
- Artavia
ADDITIONAL INFORMATION
Entry and extended entry with 12-foot ceilings. Home office with French doors set at entry. Guest suite. Game room with French doors. Formal dining room. Kitchen features an island with built-in seating space and 5-burner gas cooktop. Family room with a wood mantel fireplace and wall of windows. Private primary suite with wall of windows. Primary bath with dual vanities, freestanding tub, separate glass-enclosed shower and a walk-in closets. Extended covered backyard patio. Mud room. Two-car garage.
- Type:
- Single Family
- Sq.Ft.:
- 2,201
- Status:
- Active
- Beds:
- 4
- Lot size:
- 0.32 Acres
- Year built:
- 1972
- Baths:
- 2.10
- MLS#:
- 20769410
- Subdivision:
- River Plantation 05
ADDITIONAL INFORMATION
Welcome to this beautifully renovated home located in the serene community of River Plantation in Conroe. As you step through the entrance, you're greeted by the warmth of laminate floors that extend seamlessly from the entryway into the living, dining, and kitchen areas. The open floor plan creates an inviting atmosphere, perfect for both relaxing evenings with family and entertaining guests. The fully renovated kitchen boasts sleek cabinetry, stainless steel appliances. With four bedrooms and two and half bathrooms, there's plenty of space for the whole family to unwind and recharge. Outside, a detached garage provides secure parking and extra storage space for your vehicles and belongings. The property also features double-paned windows for energy efficiency, ensuring a comfortable environment year-round.
- Type:
- Single Family
- Sq.Ft.:
- 1,800
- Status:
- Active
- Beds:
- 4
- Lot size:
- 0.52 Acres
- Year built:
- 1990
- Baths:
- 4.00
- MLS#:
- 58454532
- Subdivision:
- Magnolia Bend 08
ADDITIONAL INFORMATION
This Is An Incredible Opportunity For Someone- This WATERFRONT Property Features 3 FULL Homes On One Parcel, WOW! This Could Be used As A Multi-Family, Income Producing Or AirBnB. The Main Home (Top Floor) Features 3 Bedrooms And 2 Baths With 1800 Sqft Living Space. The Wall Of Windows Overlooks The Incredible Views Of The Lake And All Of The Quiet Nature That Surrounds. Underneath The Main Home Features Approx 900 Sqft Mother-In-Law Home With Kitchen, Living, 1 Bedroom And Full Bath. Located On Another Lot With The Privacy Of Trees And It's Own Private Driveway And Address Is A Cabin With Approx 900 Sqft Living Space And Is Currently Rented At 1000 Per Month. You Have To Tour This Beauty To See All It Has To Offer. Unique Properties Such As These Don't Come Around Often! Call Today For A Private Tour. ***Located In An AE Zone But Main Home Is Built Above. Lots Include 9,10,11,12 and 13.
$409,000
10412 Ehlers Road Conroe, TX 77302
- Type:
- Other
- Sq.Ft.:
- 2,100
- Status:
- Active
- Beds:
- 3
- Lot size:
- 10.7 Acres
- Year built:
- 1982
- Baths:
- 2.00
- MLS#:
- 33037211
- Subdivision:
- Bryan Stephen
ADDITIONAL INFORMATION
Freshly painted house with 10.7 acres of land. 3 bedrooms, large living room, large kitchen with new appliances (will be installed at closing), AC, roof, electrical, recessed lighting in all rooms, bathrooms, tile, carpet and patio. Granite counter tops and custom cabinets in kitchen. Live-in or get away house with peaceful surroundings with view from every room.
- Type:
- Single Family
- Sq.Ft.:
- 2,988
- Status:
- Active
- Beds:
- 4
- Baths:
- 3.10
- MLS#:
- 59654833
- Subdivision:
- Evergreen
ADDITIONAL INFORMATION
Discover your dream home with the Sweetwater! Upon entering, you'll be greeted by an inviting atmosphere with an open-concept layout and vaulted ceilings that create a sense of spaciousness and grandeur. This spacious one-story design encompasses a suite retreat, as well as a versatile study, perfect for remote work or a cozy reading nook. The gourmet kitchen, complete with a large walk-in pantry and large kitchen island overlooking the family room. Entertain with ease in the expansive living area featuring a gorgeous and modern electric fireplace, which flows seamlessly onto a large covered patio, providing the perfect setting for outdoor gatherings and relaxation on a greenbelt lot with no-rear neighbors. Retreat to the primary bedroom sanctuary, featuring a coffered ceiling. The primary bath offers a spa-like experience with dual sinks, a luxurious freestanding tub, a mud-set shower and large walk-in closet. 3-car garage with second bay.
$405,000
15847 Dewberry Lane Conroe, TX 77302
- Type:
- Single Family
- Sq.Ft.:
- 1,160
- Status:
- Active
- Beds:
- 3
- Lot size:
- 4.38 Acres
- Year built:
- 1971
- Baths:
- 1.00
- MLS#:
- 74237552
- Subdivision:
- Rhodes Wm S
ADDITIONAL INFORMATION
This 1,160sf (according to CAD), 1970s-built pier and beam residence, is a single-story with an attached screened porch, an attached carport, and a metal roof that is approximately 5 years old. The home has hardwood floors, 3 bedrooms, and 1 bathroom, and sits on a beautiful 4.38 acres. The paved driveway leads to the structures including the home, a well house, and an old shed. Scattered tree cover and a stock tank on site. Water well & septic on site.
$1,000,000
14945 Wiggins Road Conroe, TX 77302
- Type:
- Other
- Sq.Ft.:
- 1,568
- Status:
- Active
- Beds:
- n/a
- Lot size:
- 15.8 Acres
- Year built:
- 1991
- Baths:
- MLS#:
- 84609849
- Subdivision:
- Wiggins T M
ADDITIONAL INFORMATION
15.8 acres available total. 1568 3/2 double-wide mobile home with covered rear porch running the entire length. There is also a 7200 sqft red iron metal building/warehouse. There is 3-phase power and 3 60x40 spaces inside with 14 ft tall x 16 ft wide doors. 18 Wheeler accessible. There is a 1216 sqft 3/2 single-wide mobile home at the rear with covered porch. Plenty of space to expand. Water tank on property for livestock. Property is fenced with a road all the way to the back home. Please call with questions. Owner does have the capability to clear the additional acreage or build pad sites.
- Type:
- Single Family
- Sq.Ft.:
- 2,850
- Status:
- Active
- Beds:
- 5
- Year built:
- 2024
- Baths:
- 5.00
- MLS#:
- 44067887
- Subdivision:
- Evergreen
ADDITIONAL INFORMATION
MLS# 44067887 - Built by Highland Homes - March completion! ~ Experience the exceptional quality and craftsmanship of Highland Homes in this stunning two-story residence, thoughtfully designed for both entertainment and everyday living. Bathed in natural light from expansive two-story windows, the home radiates warmth and charm. A striking curved staircase adds an elegant touch to the open floor plan. The first-floor guest suite offers privacy and convenience, while a downstairs study provides an ideal workspace. Upstairs, the loft serves as a perfect retreat for everyone, ensuring ample space for relaxation. Practical features such as French drains, a full sprinkler system, and a tankless water heater enhance the homeâs functionality. Estimated completion in early 2025. Community amenities include a resort-style pool, event lawn, recreation center, and parks.
- Type:
- Single Family
- Sq.Ft.:
- 2,309
- Status:
- Active
- Beds:
- 4
- Year built:
- 2024
- Baths:
- 3.00
- MLS#:
- 2786848
- Subdivision:
- Evergreen
ADDITIONAL INFORMATION
MLS# 2786848 - Built by Highland Homes - March completion! ~ Step into this gorgeous one-story Highland Home, packed with upgrades and designed for easy living. With 4 bedrooms, 3 baths, a study, and an entertainment room, this layout offers plenty of space for everyone. The open floor plan brings in tons of natural light, and the covered patio is perfect for relaxing or entertaining. Youâ??ll love the high-end finishes throughout, plus practical features like French drains, a sprinkler system, and a tankless water heater. Proposed completion for the Community Amenity Village - Early 2025! Offering a resort-style pool, event lawn, rec center, parks and walking trails!!!!
- Type:
- Single Family
- Sq.Ft.:
- 3,121
- Status:
- Active
- Beds:
- 4
- Year built:
- 2024
- Baths:
- 3.10
- MLS#:
- 31517271
- Subdivision:
- Artavia
ADDITIONAL INFORMATION
Home office with French doors set at two-story entry. Formal dining room. Two-story family room opens to kitchen and morning area. Kitchen features deep walk-in pantry, Butler's pantry, double wall oven, 5-burner gas cooktop and large island with built-in seating space. Family room features a wood mantel fireplace and wall of windows. First-floor primary suite includes bedroom with curved wall of windows and 12-foot ceiling. Dual vanities, garden tub, separate glass enclosed shower and two walk-in closets in primary bath. An additional bedroom is downstairs. Game room and two secondary bedrooms are upstairs. Extended covered backyard patio. Mud room off three-car garage.
- Type:
- Single Family
- Sq.Ft.:
- 4,750
- Status:
- Active
- Beds:
- 6
- Lot size:
- 0.24 Acres
- Year built:
- 2021
- Baths:
- 4.10
- MLS#:
- 82304376
- Subdivision:
- Artavia
ADDITIONAL INFORMATION
BEST DEAL IN THE AREA w/the endless upgrades offered on this semi-custom home. WILL COMPETE W/ BUILDER INCENTIVES! Go to sleep w/peace of mind due to a WHOLE HOME GENERATOR that'll help keep your power on during life's biggest storms. This home's equipped w/a WHOLE HOME WATER FILTRATION SYSTEM. The HEATED POOL & SPA is app controlled w/a tranquil water fall & fountain feature. The modern glass fencing separates the pool from the hand carved concrete patio w/outdoor kitchen. Inside you'll find 6 DEDICATED BEDROOMS+MEDIA ROOM+GAME ROOM+STUDY. The home beams w/pride of ownership & has tactful upgrades that will accommodate the largest household or pickiest buyer. New flooring throughout. DUAL WASHER & DRYER CONNECTIONS means 2X the efficiency! Light & neutral finishes w/bold touches that make this home memorable. Artavia amenities include a Park, Splash Pad, Community Center w/Clubs & Events, Walking Trails, On-site Cafe, & Fitness Center. Get your offer in today!
Open House:
Sunday, 12/1 1:00-3:00PM
- Type:
- Single Family
- Sq.Ft.:
- 1,503
- Status:
- Active
- Beds:
- 3
- Year built:
- 2003
- Baths:
- 2.00
- MLS#:
- 85750383
- Subdivision:
- Summerset Estates
ADDITIONAL INFORMATION
Welcome home to this charming 3-bed, 2-bath brick home in Summerset Estates! Featuring new carpet and fresh interior paint, new roof, and a kitchen with a breakfast nook that opens to the spacious family room. The living area has a vaulted ceiling and large window for plenty of natural light. Primary suite offers double sinks, Jacuzzi tub, and separate shower. Enjoy the large fenced backyard with shade trees and storage shed. Recent updates include a new air conditioner, new water heater, and new dishwasher. Refrigerator remains with the home. Two car attached garage. Located on an oversized lot with low taxes and close to all of The Woodlands' amenities. This turnkey home is ready for its next owners!
- Type:
- Single Family
- Sq.Ft.:
- 2,810
- Status:
- Active
- Beds:
- 4
- Lot size:
- 0.17 Acres
- Year built:
- 2023
- Baths:
- 3.10
- MLS#:
- 88649619
- Subdivision:
- Artavia
ADDITIONAL INFORMATION
Stunning Highland Home is located in the desirable community of Artavia a 2200-acre community with a 5 acre lake with boardwalk, paddle boats, splash pad, park, trails, fitness center and café. Community planned events for all to enjoy! This Canterbury model has been meticulously maintained offering beautiful curb appeal and is situated on a corner lot, with no back neighbors. This well-designed floor plan maximizes space and functionality! Featuring 4 bedrooms, 3.5 baths, office, media and large family room which opens to kitchen and dining. Other top features include blinds and shutters, tinted front windows, 12 ft ceilings, gutters, tankless water heater, dehumidifier system, sprinklers, extended covered patio, 3 car tandem garage with epoxy coating. Convenient to Grand Pkwy 99 and all of the Woodland amenities. Come take a tour and enjoy the holidays in your new home!
- Type:
- Single Family
- Sq.Ft.:
- 2,384
- Status:
- Active
- Beds:
- 4
- Lot size:
- 8.2 Acres
- Year built:
- 1992
- Baths:
- 2.10
- MLS#:
- 17579648
- Subdivision:
- Country Village I
ADDITIONAL INFORMATION
The lifestyle you've dreamed of could be yours on 8.2 acres with this charming ranch-style home. Schedule a showing simply to taste the best water in Montgomery County! Enjoy a spacious front porch, vaulted ceilings, and craftsman-industrial style shelves in the breakfast area. Stainless steel appliances, kitchen island, formal dining room. Laundry connections on both levels. The primary bedroom suite boasts an attached bath, walk-in closet, and separate shower. A 2,000-sqft barn with stalls, (horses allowed!) tack room, and loft, chicken coop attached. Enjoy 1-acre pond with fish and turtles. Healthy, producing bee hive (Flow Hive brand--honey on demand!) stays with house. Separate power sources for the house/barn, whole-house water filtration system ensures pure water. Upgrades include: new AC unit, roof, windows, upstairs carpet, porch addition and Generac generator. Enjoy gorgeous sunsets on the back deck with this wide open space, too much to include, must see it in person!
Open House:
Sunday, 12/1 1:00-4:00PM
- Type:
- Single Family
- Sq.Ft.:
- 3,221
- Status:
- Active
- Beds:
- 5
- Baths:
- 4.00
- MLS#:
- 62756455
- Subdivision:
- Evergreen
ADDITIONAL INFORMATION
Discover luxury living in The Rivercrest! This stunning 5-bedroom, 4-bathroom home. The spacious open floor plan includes a dedicated study.The game room and loft offer additional entertainment spaces for the whole family to enjoy. The main bedroom is a retreat, featuring a stylish barn door that opens to the luxurious bath with freestanding tub and oversized shower equipped with a rain showerhead. The well-appointed kitchen boasts stacked upper cabinets, providing extra storage and an upscale look, while the luxe pantry is ideal for keeping your kitchen essentials organized. Step outside to the covered patio, perfect for outdoor gatherings, and enjoy easy access to the backyard through sliding patio doors. The 2-car attached garage includes an additional storage area for your convenience. This home is designed for those who appreciate both elegance and functionalityâ??donâ??t miss out on this exceptional property! ** Home is under construction: estimated completion Jan 2025
$1,097,180
16011 Bonjour Boulevard Conroe, TX 77302
Open House:
Sunday, 12/1 12:00-5:00PM
- Type:
- Single Family
- Sq.Ft.:
- 4,573
- Status:
- Active
- Beds:
- 5
- Lot size:
- 0.28 Acres
- Year built:
- 2024
- Baths:
- 5.00
- MLS#:
- 90398370
- Subdivision:
- ARTAVIA
ADDITIONAL INFORMATION
Jamestown Estate Homes is the custom builder in ARTAVIA, building in an exclusive section of 80' wide homesites--the largest in ARTAVIA. Modern design with 5 bedrooms, 4 baths and a 3-car garage. Dining room with a nearby wine room and butlerâ??s pantry. Study tucked away from the foyer with double barn doors. Family room with a 16' ceiling, direct vent fireplace, and views of the covered patio and back yard. Stunning kitchen with 48" slide in gas range, quartz counters and painted cabinetry. Huge pantry near the kitchen. Game room downstairs at the back of the home with access to the covered patio and a full bath (doubles as a pool bath). Primary suite with a coffered ceiling in the bedroom. Primary bath with split vanities, a â??car washâ?? shower, 67" soaking tub and two closets. 3 spacious bedrooms upstairs, plus a large storage closet for easy access to seasonal items. Jamestown homes include spray foam attic insulation, tankless water heaters and Uponor PEX water lines.
- Type:
- Single Family
- Sq.Ft.:
- 3,861
- Status:
- Active
- Beds:
- 5
- Lot size:
- 0.5 Acres
- Year built:
- 2006
- Baths:
- 4.10
- MLS#:
- 30720387
- Subdivision:
- Crighton Woods
ADDITIONAL INFORMATION
RARE FIND! 1.5 story home, located in the highly sought after community of Crighton Woods, sits on a 21,873sqft lot WITH A POOL. This property boasts UPGRADES THROUGHOUT, including but not limited to, a ROOF REPLACEMENT in 2020, upgraded HVAC units (2023/2024), luxury vinyl plank throughout (tile in bathrooms & utility room), WATER SOFTENER, new fence, and more! See attachments for full list. This home features 5 bedrooms, 4.5 bathrooms, study/office, formal dining, large utility room, Texas-sized covered patio, and outdoor pergola with fireplace. PRIME LOCATION! Easy access to 45. Close proximity to downtown Conroe and The Woodlands! Zoned to highly rated Conroe ISD.
$275,000
3810 Maple Drive Conroe, TX 77302
- Type:
- Single Family
- Sq.Ft.:
- 2,029
- Status:
- Active
- Beds:
- 4
- Lot size:
- 0.1 Acres
- Year built:
- 2001
- Baths:
- 3.00
- MLS#:
- 81204459
- Subdivision:
- Mosswood
ADDITIONAL INFORMATION
MOTIVATED SELLER! MOVE-IN READY! INCREDIBLE NEWER 4 BEDROOM WITH VERSATILE INTERIOR LAYOUT! Extensive Wood-Look Flooring! Impressive High Ceiling Foyer with Winding Staircase! Elegant Formal Dining - Great for Entertaining! Supersized Family Room - Vinyl Plank Flooring + Ample Space for Oversized Furniture! Chef's Delight Kitchen: Granite Counters, Stainless Appliances (Including Gas Range/Stove & Handy Built-In Microwave), Abundant White Cabinetry, Tile Backsplash, & Walk-In Pantry! Refrigerator Included! Light & Bright Breakfast Area - Direct Access to Patio! High Ceiling Master Suite with Walk-In Closet - Pretty Bath with Dual Sinks! Generously Sized Secondary Bedrooms! Guest Bedroom with Adjoining Full Bath Conveniently Located Downstairs - Use as Home Office/Study if Desired! Large Backyard Deck with Built-In Railing! Easy Access to I-45, City of Conroe, & The Woodlands! Zoned to Highly Rated Conroe ISD! SELLER SAYS SELL - HURRY!
- Type:
- Single Family
- Sq.Ft.:
- 1,852
- Status:
- Active
- Beds:
- 4
- Lot size:
- 0.25 Acres
- Year built:
- 1970
- Baths:
- 2.00
- MLS#:
- 11167407
- Subdivision:
- River Plantation
ADDITIONAL INFORMATION
Immaculate very well taking care house 4 bedrooms one Story all bricks almost 100 % remodeled new roof, new windows, new A/C furnace, new lights fixtures, etc. community pool clubhouse and gulf please come to see me I'm Gorgeous inside AS IS
- Type:
- Single Family
- Sq.Ft.:
- 2,428
- Status:
- Active
- Beds:
- 4
- Year built:
- 2024
- Baths:
- 2.10
- MLS#:
- 46353203
- Subdivision:
- Mavera
ADDITIONAL INFORMATION
Family night in the Granville floorplan at Mavera by Centex Homes is a blast! The spacious, open layout is perfect for everything from board game battles in the living room to homemade pizza night in the gourmet kitchen. Upstairs, the cozy loft is the ideal spot for movie marathons or gaming tournaments. After a fun-filled evening, retreat to the comfy bedrooms, including a luxurious master suite. With Mavera's amazing amenitiesâparks, trails, and a refreshing poolâyouâll have endless ways to keep the good times rolling, both indoors and out!
- Type:
- Single Family
- Sq.Ft.:
- 1,960
- Status:
- Active
- Beds:
- 4
- Lot size:
- 0.12 Acres
- Year built:
- 2020
- Baths:
- 2.10
- MLS#:
- 11215857
- Subdivision:
- Granger Pines 01
ADDITIONAL INFORMATION
Gorgeous 4 bedroom 2.5 bath located in desirable Granger Pines in booming Montgomery County. This home features a stunning stone on brick facade on front giving the home wonderful curb appeal. Features include a leaded glass front door, designer luxury vinyl plank floors in the kitchen/dining/living area. Huge primary bedroom downstairs features a large walk-in closet and duel sinks. The upstairs has 3 bedrooms in addition to the game room and full bathroom. The covered patio in the backyard overlooks the green grass and pool. This is sure be a great place for relaxation or entertainment. Hurry, priced well below comparable new construction to sell fast. Hurry, wonât last long!
- Type:
- Single Family
- Sq.Ft.:
- 3,436
- Status:
- Active
- Beds:
- 4
- Year built:
- 2024
- Baths:
- 3.10
- MLS#:
- 44561645
- Subdivision:
- Artavia
ADDITIONAL INFORMATION
MOVE IN READY!! Westin Homes NEW Construction (Collins, Elevation A) Two Story. 4 bedrooms, 3.5 baths. Primary suite with large double walk-in closets and secondary bedroom on first floor. Spacious kitchen open to Informal Dining and Family Room. Study on first floor. Media Room and Game Room upstairs. Covered patio and attached 3 car tandem garage. Artavia, a master-planned community, will thrill you with endless possibilities just minutes from your home in Conroe, Texas. Youâ??ll enjoy wide, outdoor spaces great for an active lifestyle and its convenient location. Onsite school is currently under construction! Stop by the Westin Homes sales office today to find out more about Artavia!
- Type:
- Single Family
- Sq.Ft.:
- 1,582
- Status:
- Active
- Beds:
- 4
- Year built:
- 2024
- Baths:
- 2.00
- MLS#:
- 65408164
- Subdivision:
- Granger Pines
ADDITIONAL INFORMATION
The Bridgeport is a charming one-story home featuring an open-concept design with the island kitchen overlooking combined formals. A private primary suite is situated privately in the back of the home, separate from the three secondary bedrooms.
- Type:
- Single Family
- Sq.Ft.:
- 1,388
- Status:
- Active
- Beds:
- 3
- Year built:
- 2024
- Baths:
- 2.00
- MLS#:
- 60357516
- Subdivision:
- Granger Pines
ADDITIONAL INFORMATION
The Aspen - This delightful one-story home features three bedrooms and two baths. The open-concept design of the Aspen creates a spacious feel by combing the great room, dining room and huge island kitchen.
| Copyright © 2024, Houston Realtors Information Service, Inc. All information provided is deemed reliable but is not guaranteed and should be independently verified. IDX information is provided exclusively for consumers' personal, non-commercial use, that it may not be used for any purpose other than to identify prospective properties consumers may be interested in purchasing. |
Conroe Real Estate
The median home value in Conroe, TX is $310,400. This is lower than the county median home value of $348,700. The national median home value is $338,100. The average price of homes sold in Conroe, TX is $310,400. Approximately 52% of Conroe homes are owned, compared to 39.96% rented, while 8.05% are vacant. Conroe real estate listings include condos, townhomes, and single family homes for sale. Commercial properties are also available. If you see a property you’re interested in, contact a Conroe real estate agent to arrange a tour today!
Conroe, Texas 77302 has a population of 87,930. Conroe 77302 is more family-centric than the surrounding county with 39.75% of the households containing married families with children. The county average for households married with children is 38.67%.
The median household income in Conroe, Texas 77302 is $67,863. The median household income for the surrounding county is $88,597 compared to the national median of $69,021. The median age of people living in Conroe 77302 is 32.9 years.
Conroe Weather
The average high temperature in July is 93.3 degrees, with an average low temperature in January of 40.5 degrees. The average rainfall is approximately 48.7 inches per year, with 0 inches of snow per year.


