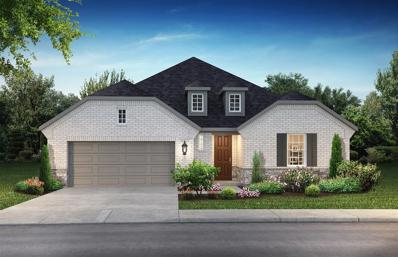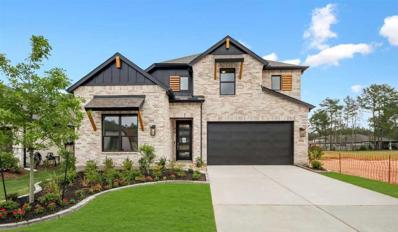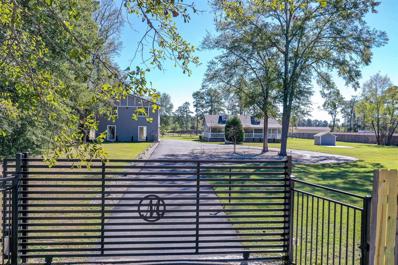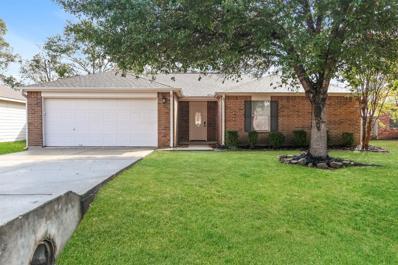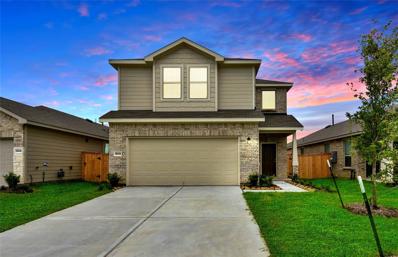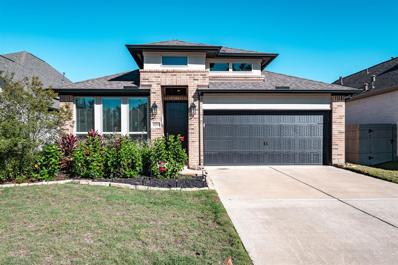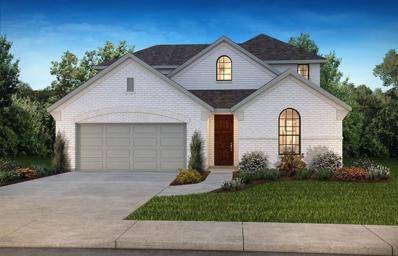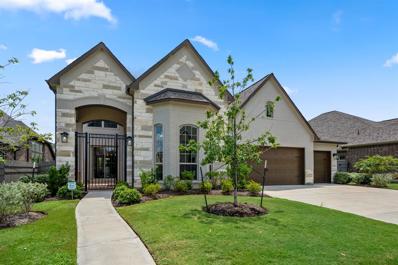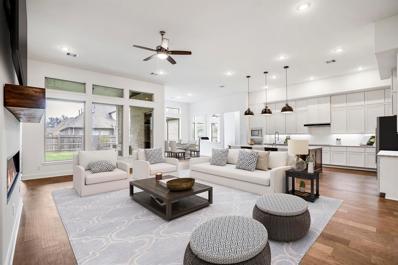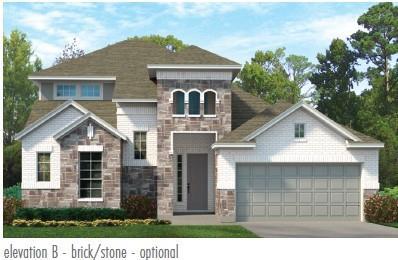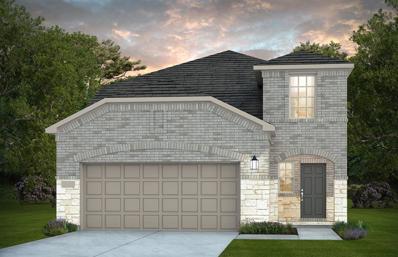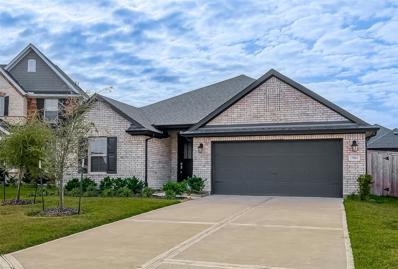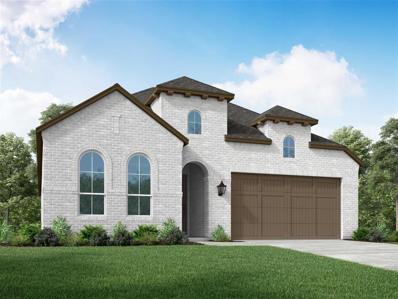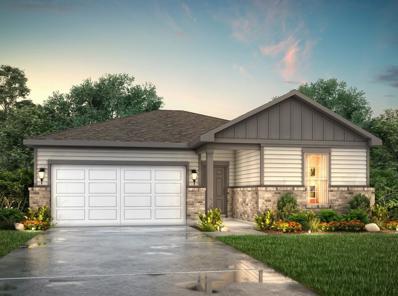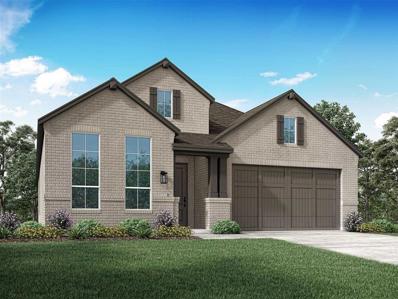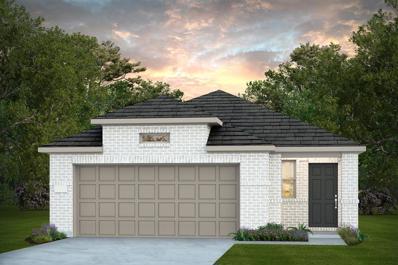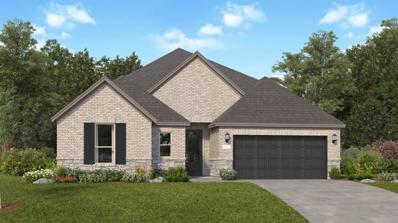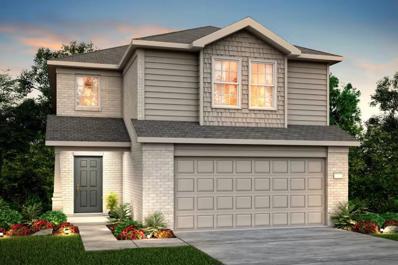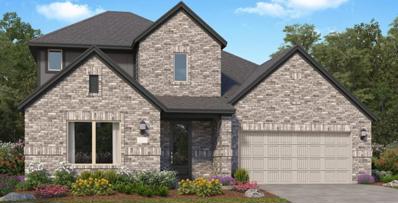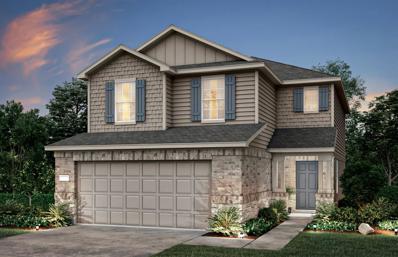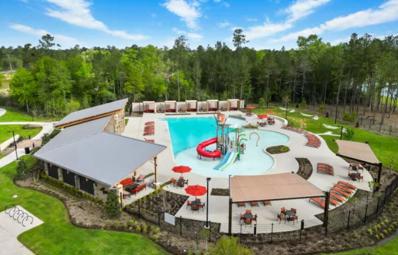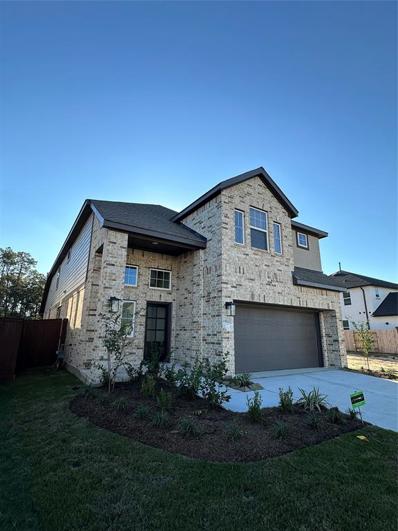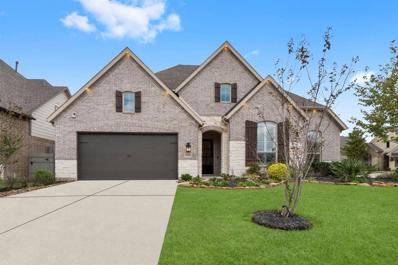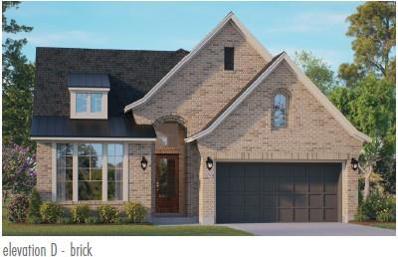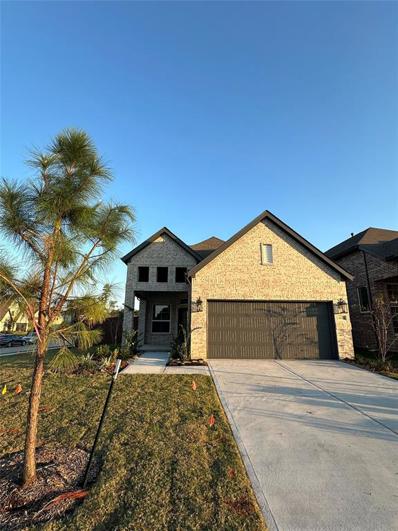Conroe TX Homes for Sale
- Type:
- Single Family
- Sq.Ft.:
- 2,631
- Status:
- Active
- Beds:
- 4
- Year built:
- 2024
- Baths:
- 3.10
- MLS#:
- 95440427
- Subdivision:
- Evergreen 55'S
ADDITIONAL INFORMATION
Discover Good Natured Living in the Brand-New Master Planned Community of Evergreen! Located off SH-242 and tucked behind a plethora of trees lies a retreat from the hustle and bustle of everyday life. This one-story home has upgraded brick and stone, is surrounded by lush landscaping, and rests on a large 55' lot with a view of the canal. Features 4 bedrooms, 3½ baths and study. This home is a warm invitation for entertainment and rest with its large extended patio. A kitchen with built-in appliances, a large quartz island, and tons of cabinetry making cooking and serving easy! Sitting off the kitchen, dining, and family area awaits a large covered patio with a 12' sliding door and a backyard for endless outdoor relaxation. Retreat to your primary suite, which includes a freestanding tub, shower, and large walk-in closet. All of this and more await you in our newest section of Evergreen. Come and see the difference a Shea Home can make.
- Type:
- Single Family
- Sq.Ft.:
- 2,558
- Status:
- Active
- Beds:
- 4
- Year built:
- 2024
- Baths:
- 3.00
- MLS#:
- 82360227
- Subdivision:
- Artavia
ADDITIONAL INFORMATION
MLS# 82360227 - Built by Highland Homes - Ready Now! ~ Located on a reserve lot, with just over 2,500 sqft, this 2-story is a stunner! The amazing study provides a dedicated home office for working from home. This home features a beautiful open concept living area, dining space and kitchen with tall ceilings, unbelievable windows, and storage galore. Wood look flooring throughout the living areas and upgraded kitchen countertops and backsplash make the home a standout. The large primary suite includes a large walk-in closet, separate vanities, and a spa like shower. Luxuries included are a tankless water heater, Trane A/C, and a five-piece stainless steel GE appliances for the chef of the bunch. Close to The Woodlands, yet far enough away for residents to enjoy a simpler, laid-back lifestyle!!
- Type:
- Other
- Sq.Ft.:
- 1,500
- Status:
- Active
- Beds:
- 6
- Lot size:
- 3 Acres
- Year built:
- 2000
- Baths:
- 3.10
- MLS#:
- 50671812
- Subdivision:
- Greenbough
ADDITIONAL INFORMATION
3 acre property close to Conroe and The Woodlands. An iron gate and fence greet you at the street. 2 separate living structures. A 3 bedroom 2 full bath home with a 48'X10' covered front porch. A brand new roof on the main house 2 months ago. The interior was updated over the last couple of years with new cabinets, counter tops, paint, appliances, and strip vinyl flooring, and lighting. Both bathrooms have been updated, the main bathroom has a large walk in closet. The 23'x10' back deck is a nice place to spend the evenings. After viewing the main house take a look at the 40'X35' tall ceiling garage with 2 - 12' wide x 8'6" tall garage doors where all kinds of stuff can be stored. Above the garage is a full 3 bedroom 1400 sq ft apartment with 1 bathroom, kitchen and breakfast, family room and balcony sun porch. The stairs to the apartment has a chair lift as well. An air conditioned insulated 24'x20' shed with loft and a 10x20' shed are on the property plus a pond and stable.
$240,000
16296 Sun View Lane Conroe, TX 77302
- Type:
- Single Family
- Sq.Ft.:
- 1,521
- Status:
- Active
- Beds:
- 3
- Lot size:
- 0.17 Acres
- Year built:
- 2003
- Baths:
- 2.00
- MLS#:
- 80186374
- Subdivision:
- Summerset Estates 01
ADDITIONAL INFORMATION
Situated in the renowned Summerset Estates in Montgomery County. This home features an open concept family room with soaring ceilings, gourmet kitchen, plenty of cabinet space, a large breakfast bar, and more! All 3 bedrooms are generously sized. Outside you will find an oversize backyard, privacy fencing, a stone walkway leading to a concrete patio, perfect for entertaining! Schedule your showing today!
$275,000
16432 Big Hickory Conroe, TX 77302
- Type:
- Single Family
- Sq.Ft.:
- 1,824
- Status:
- Active
- Beds:
- 4
- Year built:
- 2023
- Baths:
- 2.10
- MLS#:
- 45638527
- Subdivision:
- Mavera
ADDITIONAL INFORMATION
Beautiful Springfield floor plan offers 4 bedroom and 2.5 bath, two-story home located in the new Mavera subdivision on the corner of Hwy 242 and FM 1314 just 6.5 miles from the Woodlands. The home features a 9 foot first floor ceiling plate, hard floors, stainless steel kitchen appliances, and 42 inch kitchen cabinets. The home also has energy saving features like radiant barrier decking, LED lighting, low-e windows, and more. Our community will feature a large resort style pool where you can lounge in a personal oasis where abundant luxuries melt the day away. Bask in the luxurious chaise lounge poolside as you take in the views of the sun-drenched flora. Revel in the utmost poolside luxury with cabanas, tanning decks, Wi-Fi, and a large splash pad. Explore and enjoy the looks and sounds of beautiful neighborhood fountains, wide sidewalks, exquisite landscaping, and parks at a community second to none.
- Type:
- Single Family
- Sq.Ft.:
- 2,249
- Status:
- Active
- Beds:
- 4
- Lot size:
- 0.14 Acres
- Year built:
- 2022
- Baths:
- 3.00
- MLS#:
- 9954666
- Subdivision:
- ARTAVIA
ADDITIONAL INFORMATION
This stunning property offers the perfect blend of modern comfort and timeless charm, making it an ideal choice for anyone looking to settle in a vibrant and growing community! Spacious and thoughtfully designed layout, perfect for both everyday living and entertaining. The chefâ??s kitchen boasts stainless steel appliances, Quartz countertops, and custom cabinetry, while the living areas have natural light, creating a warm and inviting atmosphere. Open floorplan, tile plank flooring and well maintained. The primary suite is a true retreat, featuring a spa-like bathroom with garden tub, upgraded shower head, and a generously sized walk-in closet. Conveniently located near between 59 and 45, this home combines luxury living with everyday convenience. Donâ??t miss the chance to make this incredible property your new home! Contact us today to schedule a private showing!
- Type:
- Single Family
- Sq.Ft.:
- 2,715
- Status:
- Active
- Beds:
- 4
- Baths:
- 3.00
- MLS#:
- 78559945
- Subdivision:
- Evergreen
ADDITIONAL INFORMATION
Welcome to your dream home in the sought-after Evergreen Community of Conroe, TX. This stunning new 2-story Shea Home features Plan 4059 D with a captivating brick and stone exterior. Boasting 4 bedrooms and 3 baths, this home includes a study, game room, and media room for versatile living. Enjoy the spacious living area that seamlessly extends to a large patio through sliding doors. The primary suite is a tranquil retreat with a charming bay window. Culinary enthusiasts will adore the extended island with quartz countertops and the HUGE pantry. Throughout the first floor, 8' doors enhance the sense of space and elegance. Practicality meets style with the extended garage offering ample storage. Donâ??t miss this perfect blend of luxury and comfort!
- Type:
- Single Family
- Sq.Ft.:
- 3,872
- Status:
- Active
- Beds:
- 4
- Year built:
- 2023
- Baths:
- 3.10
- MLS#:
- 23371772
- Subdivision:
- Artavia
ADDITIONAL INFORMATION
Enjoy resort-style living in the master-planned community of ARTAVIA. Enjoy the trails winding their way through the trees and along the boardwalk. Launch your kayak into the five-acre community lake. The popular Rio Grande plan by J. Patrick Homes features a traditional brick and stone exterior with a front courtyard, 4 bedrooms, 3.5 bathrooms, and a 3-car garage. The chefâ??s kitchen has Quartz countertops and upgraded appliances. It is the perfect home for entertaining with an open-concept floor plan and sliding glass doors in the breakfast room that leads to the extended covered patio with an outdoor kitchen. The primary suite has a spa-like bath with dual sinks, a freestanding bathtub & award-winning walk-through shower. Designer farmhouse fresh selections & upgrades throughout the home. Smart home features include white glove service after closing. Visit the J. Patrick model at 15412 Pinnacle Vistas Lane to learn more.
- Type:
- Single Family
- Sq.Ft.:
- 3,530
- Status:
- Active
- Beds:
- 4
- Year built:
- 2023
- Baths:
- 3.10
- MLS#:
- 24822592
- Subdivision:
- Artavia
ADDITIONAL INFORMATION
Enjoy resort-style living in the master planned community of ARTAVIA. The Raleigh is a new luxurious 1 story plan by J. Patrick Homes. Thoughtfully designed to make the most of its 3,530 square ft. Rooms are optimally positioned whether for privacy or festive gatherings. Media & game rooms are separated from the homeâ??s 4 bedrooms by the family room. The great room is expansive with a wall of windows & an open floor plan that includes an island kitchen & a dining area. The three-car tandem garage can accommodate a third vehicle, sporting equipment or serve as a workshop. It features a number of personalization's, including a fireplace in the family room & a convenient bench with cubbies in the mud room. Freestanding bathtub is a statement feature of the ownerâ??s suite, the optional outdoor kitchen promises fun on the large covered patio. Smart home features included with white glove service after closing.
- Type:
- Single Family
- Sq.Ft.:
- 2,662
- Status:
- Active
- Beds:
- 4
- Baths:
- 3.00
- MLS#:
- 85154063
- Subdivision:
- ARTAVIA
ADDITIONAL INFORMATION
The Gianna - Discover the perfect blend of modern design and serene privacy with this stunning Gianna floor plan. This 1.5-story home features 4 spacious bedrooms and 3 luxurious bathrooms, providing ample space for your family and guests. The open-concept layout seamlessly connects the living, dining, and kitchen areas, making it ideal for entertaining and everyday living. Enjoy unparalleled privacy with no rear neighbors and only one side neighbor, thanks to the beautiful landscaping reserve on the left side of the property.
- Type:
- Single Family
- Sq.Ft.:
- 2,218
- Status:
- Active
- Beds:
- 4
- Year built:
- 2024
- Baths:
- 2.00
- MLS#:
- 49666821
- Subdivision:
- Mavera
ADDITIONAL INFORMATION
Ready in February 2025. This stylish residence Fentress plan by Centex seamlessly blends comfort and functionality, featuring an open-concept layout, well-appointed kitchen, and versatile living spaces. Step into contemporary elegance with the Fentress â?? where every detail is designed for modern lifestyles. Welcome home to a perfect combination of style and practicality.
- Type:
- Single Family
- Sq.Ft.:
- 1,725
- Status:
- Active
- Beds:
- 3
- Lot size:
- 0.13 Acres
- Year built:
- 2023
- Baths:
- 2.00
- MLS#:
- 16286766
- Subdivision:
- Mavera
ADDITIONAL INFORMATION
Beautiful recently constructed 3 bedroom home in the sought after Mavera Community. Open living area, fenced backyard, lawns have irrigation system and the oversized covered patio is perfect for family gatherings. The kitchen has stainless steel appliances, granite counter tops and ample storage. Appliances can be included in the sale (washer, dryer, refrigerator). The bathrooms have modern finishes and contemporary fixtures, home has 2.5 inch faux wood blinds throughout. A 50 amp outlet for a portable generator hookup, and spray foam insulated are installed in this well built Beazer home located in a cul-de-sac. Community residents can enjoy great amenities that include a resort-like pool, a splash pad, lakes, pocket parks, and walking trails. Zoned for well regarded Conroe ISD. This neighborhood is located minutes from the Woodlands and Lake Conroe.
- Type:
- Single Family
- Sq.Ft.:
- 2,254
- Status:
- Active
- Beds:
- 4
- Year built:
- 2024
- Baths:
- 2.00
- MLS#:
- 10496290
- Subdivision:
- Artavia
ADDITIONAL INFORMATION
MLS# 10496290 - Built by Highland Homes - May completion! ~ Introducing the stunning Newport plan by Highland Homes-a single-story marvel designed for modern living and entertainment. This exquisite home features 3 spacious bedrooms, 2 full baths, and a study, providing ample space for family and guests. The Newport plan boasts beautiful curb appeal with a full brick masonry exterior. Step inside to find soaring ceilings throughout, enhancing the home's luxurious feel. The kitchen is a chef's dream, equipped with quartz countertops and built in hutch. Discover a tranquil escape in this beautiful appointed primary suite. The extended outdoor living patio offers the perfect space for alfresco dining and entertaining. Experience the perfect blend of comfort, style, and functionality in this beautiful one-story home by Highland Homes.
- Type:
- Single Family
- Sq.Ft.:
- 1,675
- Status:
- Active
- Beds:
- 3
- Year built:
- 2024
- Baths:
- 2.00
- MLS#:
- 94104498
- Subdivision:
- Granger Pines
ADDITIONAL INFORMATION
Featuring a thoughtfully designed single-story layout, the Buchanan offers plenty of private and common living space. Toward the front of the home, two bedrooms share a full bath. At the heart of the home, an inviting kitchenâ??featuring a center island and corner pantryâ??overlooks an open-concept area with a spacious great room and elegant dining area, providing access to a covered patio. Completing the home, a lavish primary suite includes a large walk-in closet and a private bath.
- Type:
- Single Family
- Sq.Ft.:
- 2,485
- Status:
- Active
- Beds:
- 4
- Year built:
- 2024
- Baths:
- 3.00
- MLS#:
- 93723230
- Subdivision:
- Artavia
ADDITIONAL INFORMATION
MLS# 93723230 - Built by Highland Homes - May completion! ~ Welcome to this stunning one-story home, featuring four bedrooms and three full baths. This home also has a three-car garage, study, and an entertainment room. From reading a book to watching a movie with others, this home offers it all. The kitchen has great cabinet space and a large island, making it a dream come true for those who love to cook. This home sits on a large lot, accompanied by an extended back patio, perfect space for outdoor activities. The study and entertainment room provide additional living spaces, perfect for those who work from home or enjoy hosting. This is the perfect home for comfort, luxury, and relaxation! Don't miss out on the opportunity to call this home yours!
- Type:
- Single Family
- Sq.Ft.:
- 1,780
- Status:
- Active
- Beds:
- 4
- Year built:
- 2024
- Baths:
- 2.00
- MLS#:
- 84799898
- Subdivision:
- Mavera
ADDITIONAL INFORMATION
Rady in February 2025. The Afton at Mavera is a thoughtfully designed home that combines modern elegance with functional living spaces. It features an open-concept layout with spacious bedrooms, a gourmet kitchen, and a covered patio thatâ??s perfect for relaxing or entertaining guests. Ideal for families or those who enjoy an active lifestyle, residents of the Afton can take advantage of Maveraâ??s resort-style amenities, including a sparkling pool, pickleball and wiffle ball courts, walking trails, and a charming biergarten for social gatherings.
$400,000
15224 Deseo Drive Conroe, TX 77302
- Type:
- Single Family
- Sq.Ft.:
- 2,517
- Status:
- Active
- Beds:
- 3
- Year built:
- 2023
- Baths:
- 2.00
- MLS#:
- 73029728
- Subdivision:
- Artavia
ADDITIONAL INFORMATION
NEW Fairway Collection Glenbrook II Plan, Elevation B, by Lennar Homes located in the New Master Planned community Artavia! The gorgeous 1-story Glenbrook plan by Lennar features a welcoming front porch and entry foyer, a study, an open island kitchen with walk-in pantry, a spacious family room, and a dining room that offers access to a relaxing covered rear patio. The owner's bedroom features an en suite bathroom with dual sinks, stand-up shower, private toilet enclosure, and access to a large master closet. The beautiful community of Artavia will offer residents everything from a delicious community cafe, fitness center, splash pad and playground, to discovery ponds, relaxing green spaces, a sparkling five-acre lake and a boardwalk. **Home Estimated to be completed March 2025**
- Type:
- Single Family
- Sq.Ft.:
- 1,850
- Status:
- Active
- Beds:
- 4
- Year built:
- 2024
- Baths:
- 2.10
- MLS#:
- 68507857
- Subdivision:
- Mavera
ADDITIONAL INFORMATION
Ready in November 2025. The Springfield plan features a spacious 4-bedroom, 2.5-bathroom layout with a striking two-story entryway, ideal for families or anyone who enjoys generous living spaces. The dramatic entryway offers a grand first impression. Deep backyard! You don't want to miss this one!
$410,000
15228 Deseo Drive Conroe, TX 77302
- Type:
- Single Family
- Sq.Ft.:
- 2,667
- Status:
- Active
- Beds:
- 4
- Year built:
- 2024
- Baths:
- 3.10
- MLS#:
- 45539499
- Subdivision:
- Artavia
ADDITIONAL INFORMATION
NEW ''Somerset C" Plan by Lennar Homes located in the New Master Planned community Artavia! The first level of this two-story home is host to a generous open floorplan shared between the kitchen, dining room and family room. The covered patio is great for entertaining guests. Also on the first floor is a secondary bedroom and office off the entry, as well as the ownerâ??s suite at the back of the home. Two more secondary bedrooms are situated upstairs, surrounding a versatile game room. The beautiful community of Artavia will offer residents everything from a delicious community cafe, fitness center, splash pad and playground, to discovery ponds, relaxing green spaces, a sparkling five-acre lake and a boardwalk. **Home Estimated to be completed March 2025**
- Type:
- Single Family
- Sq.Ft.:
- 2,041
- Status:
- Active
- Beds:
- 3
- Year built:
- 2024
- Baths:
- 2.10
- MLS#:
- 43073229
- Subdivision:
- Mavera
ADDITIONAL INFORMATION
Ready in January 2025. Welcome to the Camelia floor plan at Mavera by Centex Homesâ??a modern retreat that seamlessly blends style and functionality for easy, elegant living. The home welcomes you with a grand two-story entryway, setting the stage for memorable gatherings. Designed with entertaining in mind, the main floor features a stunning island kitchen, complete with 42-inch cabinets, sleek stainless-steel appliances, and an expansive pantry for ample storage. Experience contemporary comfort in this thoughtfully crafted space, where sophistication meets simplicity. Welcome home to the Cameliaâ??where every detail is designed to elevate your lifestyle.
- Type:
- Single Family
- Sq.Ft.:
- 1,515
- Status:
- Active
- Beds:
- 3
- Year built:
- 2024
- Baths:
- 2.00
- MLS#:
- 32359659
- Subdivision:
- Mavera
ADDITIONAL INFORMATION
Ready in January. The Taft at Mavera is a spacious 3-bedroom home with a dedicated study and a covered patio, ideal for relaxation or entertaining. Resort-style amenities include a sparkling pool, pocket parks, and more amenities coming in 2025!
- Type:
- Single Family
- Sq.Ft.:
- 2,432
- Status:
- Active
- Beds:
- 4
- Year built:
- 2024
- Baths:
- 3.10
- MLS#:
- 61156729
- Subdivision:
- Evergreen
ADDITIONAL INFORMATION
The San Francisco plan boasts 4 bedrooms and 3.5 baths. Â A two story tall ceiling in the family room creates a roomy feel and the island kitchen features white cabinets and granite countertops. Â This home features a sprinkler system and sod front and back, landscaping and full gutters on the outside and many upgrades on the inside.
- Type:
- Single Family
- Sq.Ft.:
- 2,921
- Status:
- Active
- Beds:
- 4
- Lot size:
- 0.2 Acres
- Year built:
- 2021
- Baths:
- 3.10
- MLS#:
- 30657973
- Subdivision:
- Artavia
ADDITIONAL INFORMATION
Welcome to this exquisite 4-bedroom, 3.5-bathroom home nestled on a prime corner lot in the highly desirable Artavia subdivision. Built by Highland Homes in 2021, this meticulously maintained property is offered by its original owners. In the heart of the home you will find the spacious kitchen that opens up to the family room, offering beautiful quartz countertops, stainless steel appliances, a large island, a breakfast bar and a spacious dining area as well as a gas log fireplace. The master suite offers a luxurious en-suite bath featuring a soaking tub, separate shower, and dual vanities. The backyard is a true entertainer's dream, featuring a private pool and spa, an outdoor kitchen, and a fire pit with a pergola. Additional highlights of the home include a media room, home office, whole home generator, electric car plug-ins, security system, and electric blinds. Community amenities include Artavia's beautiful lake with paddle boats, a playground, and a clubhouse. Schedule today!
- Type:
- Single Family
- Sq.Ft.:
- 2,362
- Status:
- Active
- Beds:
- 4
- Baths:
- 3.00
- MLS#:
- 85306896
- Subdivision:
- ARTAVIA
ADDITIONAL INFORMATION
Welcome to The Hillcrest! This stunning 4-bedroom, 3-bathroom home offers 2,362 sqft of luxurious living space. The open floor plan seamlessly connects the spacious living area, gourmet kitchen, and dining space, perfect for entertaining. Enjoy the added convenience of a dedicated study, ideal for remote work or a quiet retreat. Nestled in a serene location with no back neighbors, this home provides the ultimate in privacy and tranquility. Donâ??t miss the opportunity to make The Hillcrest your dream home!
- Type:
- Single Family
- Sq.Ft.:
- 1,697
- Status:
- Active
- Beds:
- 3
- Year built:
- 2024
- Baths:
- 2.00
- MLS#:
- 36869425
- Subdivision:
- Evergreen
ADDITIONAL INFORMATION
The Athens floor plan is 1 story, 3 bedrooms , 2 full baths with a study, large covered rear and front patios, and 2 car attached garage. Upgrades to the home include: GE stainless steel appliances including dishwasher, range , and microwave. This gorgeous home has mocha painted cabinets throughout the home with matte black lighting and plumbing fixtures. The kitchen has quartz countertops and a coffee bar. Full irrigation system for the yard. Full gutters. Corner lot located in beautiful Evergreen, a master planned community.
| Copyright © 2024, Houston Realtors Information Service, Inc. All information provided is deemed reliable but is not guaranteed and should be independently verified. IDX information is provided exclusively for consumers' personal, non-commercial use, that it may not be used for any purpose other than to identify prospective properties consumers may be interested in purchasing. |
Conroe Real Estate
The median home value in Conroe, TX is $310,400. This is lower than the county median home value of $348,700. The national median home value is $338,100. The average price of homes sold in Conroe, TX is $310,400. Approximately 52% of Conroe homes are owned, compared to 39.96% rented, while 8.05% are vacant. Conroe real estate listings include condos, townhomes, and single family homes for sale. Commercial properties are also available. If you see a property you’re interested in, contact a Conroe real estate agent to arrange a tour today!
Conroe, Texas 77302 has a population of 87,930. Conroe 77302 is more family-centric than the surrounding county with 39.75% of the households containing married families with children. The county average for households married with children is 38.67%.
The median household income in Conroe, Texas 77302 is $67,863. The median household income for the surrounding county is $88,597 compared to the national median of $69,021. The median age of people living in Conroe 77302 is 32.9 years.
Conroe Weather
The average high temperature in July is 93.3 degrees, with an average low temperature in January of 40.5 degrees. The average rainfall is approximately 48.7 inches per year, with 0 inches of snow per year.
