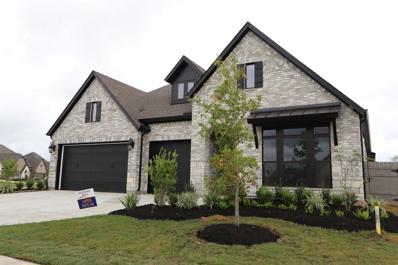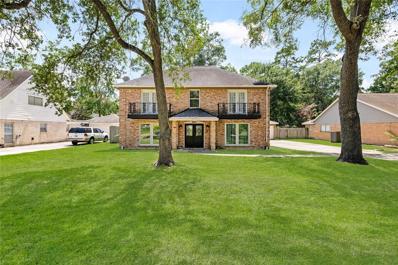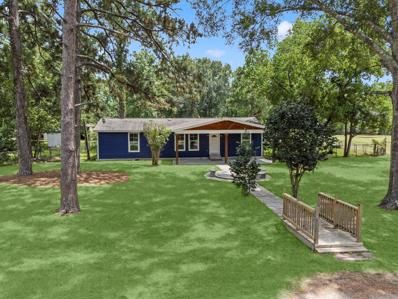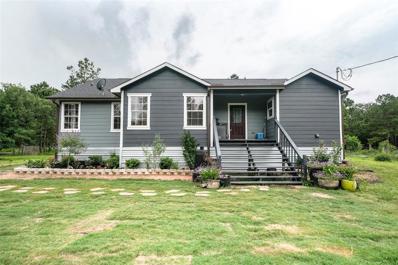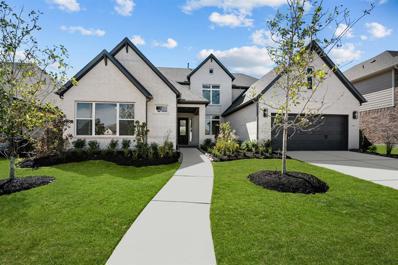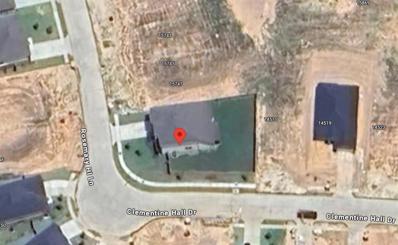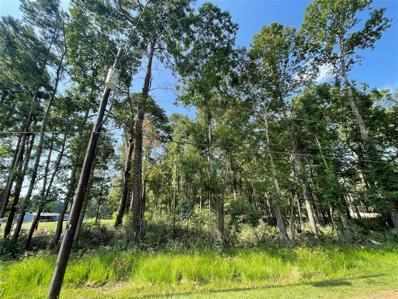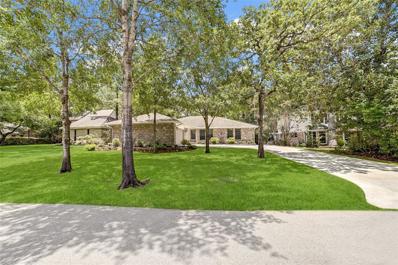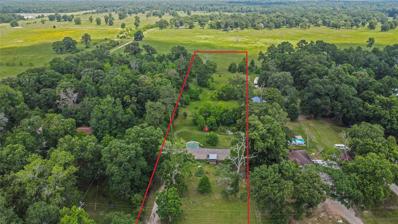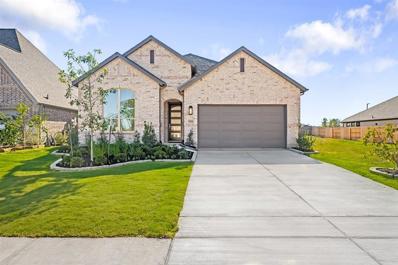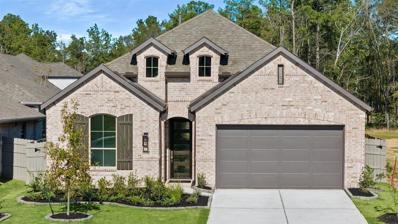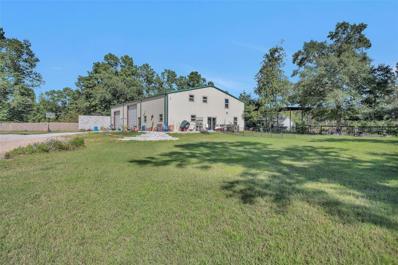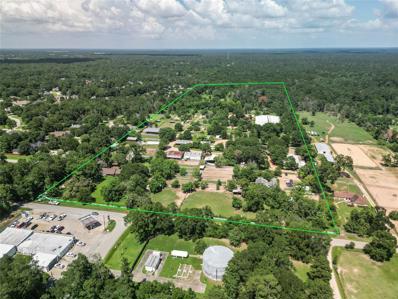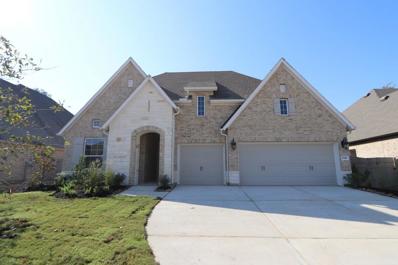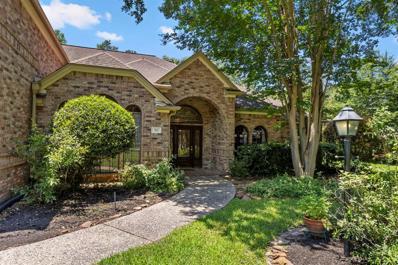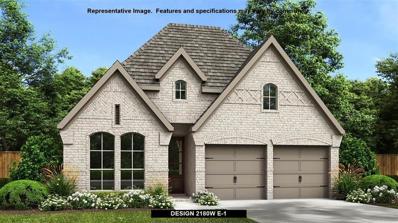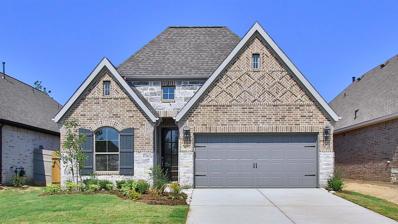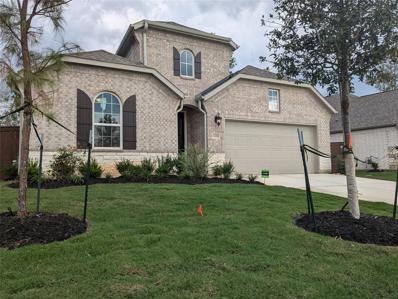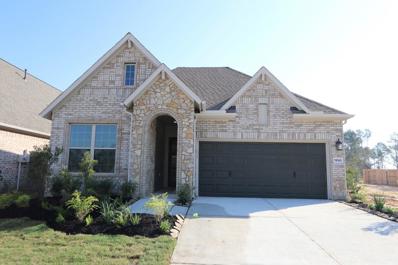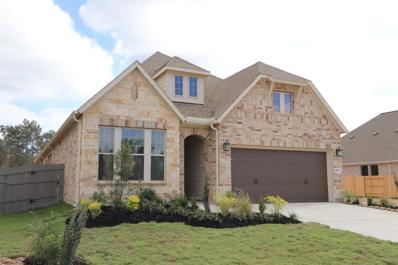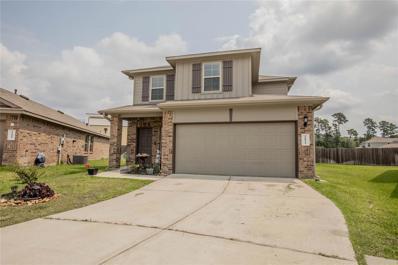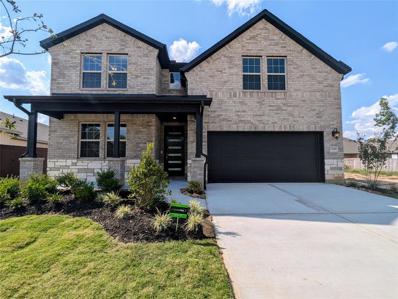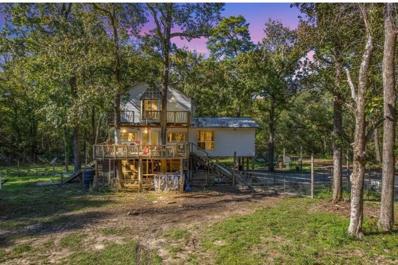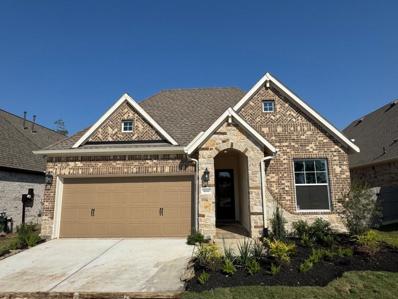Conroe TX Homes for Sale
$600,000
17104 Dahlia Drive Conroe, TX 77302
Open House:
Saturday, 11/30 9:00-6:00PM
- Type:
- Single Family
- Sq.Ft.:
- 3,100
- Status:
- Active
- Beds:
- 4
- Year built:
- 2024
- Baths:
- 3.00
- MLS#:
- 73647450
- Subdivision:
- Artavia
ADDITIONAL INFORMATION
This new home in Artavia combines easy elegance with the versatility to adapt to your familyâ??s lifestyle changes through the years. Jack-and-Jill bedrooms and a separate front guest suite offer plenty of personal space for growing residents and overnight guests. A quiet media room and front study present unparalleled opportunities to craft the family movie theater and home office youâ??ve been dreaming of, while the streamlined kitchen with extended pantry and prep area provides a seamless culinary layout for the resident chef within view of the sunny family and dining spaces. The shade of the covered patio provides a serene area to enjoy the outdoors and extend your entertaining spaces. Your blissful Ownerâ??s Retreat offers an everyday escape from the outside world, and includes a spa-inspired en suite bathroom and a luxury walk-in closet.
$325,000
560 Landfall Lane Conroe, TX 77302
- Type:
- Single Family
- Sq.Ft.:
- 2,512
- Status:
- Active
- Beds:
- 4
- Lot size:
- 0.24 Acres
- Year built:
- 1977
- Baths:
- 2.10
- MLS#:
- 24508151
- Subdivision:
- River Plantation
ADDITIONAL INFORMATION
Welcome to this meticulously upgraded 4 bedroom, 2.5 bathroom home where every detail has been thoughtfully considered. From the custom trim work throughout to the energy-efficient upgrades, this residence offers a blend of comfort and luxury. Step inside to discover laminate flooring on the 2nd level and waterproof vinyl flooring on the 1st level, creating a seamless and stylish look. The highlight of the home is the modern spa en-suite bathroom featuring a custom steam shower with acupressure jets, alongside a separate deep soaking tub for ultimate relaxation. Additional features include dual laundry facilities both downstairs and upstairs for convenience, upgraded attic and exterior wall insulation for energy efficiency, and energy-efficient windows and doors. Outside, enjoy a large entertaining backyard perfect for gathering.
- Type:
- Single Family
- Sq.Ft.:
- 1,764
- Status:
- Active
- Beds:
- 3
- Lot size:
- 8.09 Acres
- Year built:
- 1978
- Baths:
- 2.00
- MLS#:
- 46885487
- Subdivision:
- Outlaw John L
ADDITIONAL INFORMATION
Welcome Home! Nestled on over 8 acres of scenic countryside. The property boasts a spacious front porch with vaulted ceilings. A costumed remodeled kitchen with stainless steel appliances open to family and den. Primary bedroom suite has a luxurious primary bath and walk-in closet. The ponds in the property are great for fishing. This cul-de-sac feel provides privacy and a feel of countryside like non other. The welcoming atmosphere is perfect for family and animals alike. Ideally located within minutes from The Woodlands and 242. On the right exit you have access to highway 99 making this location one of a kind. Contact me for more details and to schedule a showing!
- Type:
- Single Family
- Sq.Ft.:
- 1,865
- Status:
- Active
- Beds:
- 4
- Lot size:
- 1 Acres
- Year built:
- 2017
- Baths:
- 2.00
- MLS#:
- 78422472
- Subdivision:
- Pinewood Village 02
ADDITIONAL INFORMATION
Country living at its finest. You will love this beautiful spacious 4-bedroom, 2 full-bath home that sits on an acre of land. No restrictions or HOA. Recent updates include carpet in bedrooms, laminate flooring in main living areas, fresh exterior and interior paint, new exterior siding around the home, HVAC installed in April 2022, granite countertops, kitchen backsplash, and appliances. A small retention pond has been added to the property that is 15 feet by 15 feet. Fast and easy access to Highway 242 and the Grand Parkway. Schedule an appointment today.
Open House:
Saturday, 11/30 9:00-6:00PM
- Type:
- Single Family
- Sq.Ft.:
- 3,736
- Status:
- Active
- Beds:
- 5
- Year built:
- 2024
- Baths:
- 4.10
- MLS#:
- 79268994
- Subdivision:
- Artavia
ADDITIONAL INFORMATION
New Hagan floorplan that features 5 bedrooms, 4 1/2 bath two-story home located in beautiful Artavia! The open kitchen features a large island, built in appliances and walk-in pantry that opens to the two-story family room. You can enjoy family time on the extended covered patio. The owner's retreat has cathedral ceilings, with a spa-like bath with freestanding tub and shower. Plenty of space in the oversize walk-in closet. Have a game night in the retreat upstairs. Three bedrooms and two full bathrooms upstairs.  4-car double tandem garage. Come learn about our energy savings through the EFL Diamond homes.
- Type:
- Single Family
- Sq.Ft.:
- 3,359
- Status:
- Active
- Beds:
- 4
- Lot size:
- 0.21 Acres
- Year built:
- 2023
- Baths:
- 3.10
- MLS#:
- 76388683
- Subdivision:
- Mavera 04
ADDITIONAL INFORMATION
Welcome home! This stunning 2-story residence boasts 4 spacious bedrooms and 3 great bathrooms, perfect for comfortable family living. The home features an inviting open floor plan with abundant natural light, creating a warm and welcoming atmosphere throughout. Step into the modern kitchen, equipped with upgraded appliances that cater to all your culinary needs. The bathrooms are beautifully designed, with the master bathroom featuring a luxurious rainfall shower head for a spa-like experience. Enjoy outdoor living in the generous yard, ideal for gardening, entertaining, or simply relaxing in the fresh air. The neighborhood offers fantastic amenities, including a well-maintained park and a community pool, perfect for family fun and leisure. This neighborhood also offers pocket parks! Donâ??t miss out on this incredible opportunity to own a home that combines modern convenience with timeless elegance. Schedule your tour today and experience all this wonderful home has to offer!
$200,000
TBD Payne Road Conroe, TX 77302
- Type:
- Other
- Sq.Ft.:
- n/a
- Status:
- Active
- Beds:
- n/a
- Lot size:
- 3 Acres
- Baths:
- MLS#:
- 58578341
- Subdivision:
- OUTLAW JOHN L
ADDITIONAL INFORMATION
Hello country living on 3 ACRES in Conroe,TX with easy access to major highways - FM1314, GP99, 242, 45N and 59N. Lots of commercial growth and residential development in the immediate area. No restrictions. Horses allowed. 1.589% TAX RATE!!! Located 10-20 minutes from The Woodlands, New Caney, Porter & Splendora. Approximate dimensions: F- 174', L-750', B-174', R-750'. Buyer to purchase new survey and verify.
- Type:
- Single Family
- Sq.Ft.:
- 2,468
- Status:
- Active
- Beds:
- 3
- Lot size:
- 0.3 Acres
- Year built:
- 1970
- Baths:
- 2.00
- MLS#:
- 3096672
- Subdivision:
- River Plantation 02
ADDITIONAL INFORMATION
HOUSE HAS NEVER FLOODED, per seller. Welcome to your dream home in an established neighborhood. This beautiful property boasts a prime location near the front of neighborhood, providing quick & easy access to I45. Situated on a picturesque golf course lot that is no longer part of the playing area, this home offers a serene greenbelt view perfect for relaxation and privacy. Step inside to discover a completely remodeled kitchen featuring new cabinets and modern finishes. Large walk in pantry as well as another large storage area off laundry/mud room. The recently enlarged patio creates an inviting outdoor living space, ideal for entertaining which is also accessible from primary room. The primary bathroom has been updated, offering a luxurious and contemporary feel & offers a cedar closet. Secondary bdrm room has nice walk in closet. Entire home, inside & out, has just been given a fresh coat of paint making it move in ready! Don't miss out on this charming home.
- Type:
- Single Family
- Sq.Ft.:
- 924
- Status:
- Active
- Beds:
- 3
- Lot size:
- 2.58 Acres
- Year built:
- 2018
- Baths:
- 2.00
- MLS#:
- 82023972
- Subdivision:
- Cooper J M
ADDITIONAL INFORMATION
Welcome to 18093 Pickering Rd! This 3 bedroom 2 bath home is nestled on a sprawling 2.5 Acres! This home is serene country living located on a quiet street with very little traffic. This home and acreage offers ample space to reimagine and create a remarkable living space. Enjoy the tranquility of countryside living while being just a short drive from the conveniences of city life. This north side of Houston is growing fast. Don't miss out! COME AND SEE YOUR NEW HOME TODAY!
Open House:
Friday, 11/29 1:00-4:00PM
- Type:
- Single Family
- Sq.Ft.:
- 2,282
- Status:
- Active
- Beds:
- 4
- Year built:
- 2024
- Baths:
- 3.00
- MLS#:
- 1069632
- Subdivision:
- Artavia
ADDITIONAL INFORMATION
MLS# 1069632 - Built by Highland Homes - Ready Now! ~ The beautiful arched entry into this great one-story Denton leads to an open concept living, kitchen and dining area with a window seat, large windows and plenty of space for entertaining. The kitchen has a large island and extra cabinets for entertaining and storage. The primary suite is a great place to relax at the end of the day. It has a large walk-in closet, dual sinks and a freestanding tub and separate shower. There are 3 additional bedrooms and a study in the home. An Enhanced covered patio provides extra outdoor living space!!!!
Open House:
Friday, 11/29 1:00-4:00PM
- Type:
- Single Family
- Sq.Ft.:
- 2,279
- Status:
- Active
- Beds:
- 4
- Year built:
- 2024
- Baths:
- 3.00
- MLS#:
- 46160229
- Subdivision:
- Artavia
ADDITIONAL INFORMATION
MLS# 46160229 - Built by Highland Homes - Ready Now! ~ The Davenport is a one-story home that delivers on living space. The triple arch foyer, soaring ceilings, huge picture windows and an open concept layout make this a home to remember. Four generously sized bedrooms, a study, walk-in laundry, and an expansive primary closet add to the spacious feel. In the kitchen there is a large island, lots of cabinet space and a great walk-in pantry. The window seat in the dining area is great for entertaining or just relaxing. The enhanced outdoor patio provides a covered outside area. Home includes a SMART HOME Package, tankless water heater, full sprinkler system and a 2-car garage!!!
$212,500
17940 Dans Lane Conroe, TX 77302
- Type:
- Single Family
- Sq.Ft.:
- 1,216
- Status:
- Active
- Beds:
- 3
- Lot size:
- 0.55 Acres
- Year built:
- 1998
- Baths:
- 2.00
- MLS#:
- 27287304
- Subdivision:
- Bennette Woods
ADDITIONAL INFORMATION
Wonderful Manufactured Home in Bennett Woods on a 1/2 Acre Lot. Easy access to the Grand Parkway and Highway 69/59. Well Maintained by the Owners with Updates Incuding Roof, Walls, Doors, Laminate Flooring, Updated Bathrooms & Modern Kitchen Design. Recent Electric Infrastructure includes a Post, Meter and Main Breaker Provide Peace of Mind and Reliability for All Your Energy Needs. Enjoy Relaxing on the Back and Front Porches. If You're Seeking a Serene Retreat with Plenty of Yard to Garden, Entertain or to Just Enjoy Your Privacy, this Home in Bennett Woods Offers the Perfect Blend of Comfort and Convenience.
$589,900
10780 Stidham Road Conroe, TX 77302
- Type:
- Single Family
- Sq.Ft.:
- 3,500
- Status:
- Active
- Beds:
- 4
- Lot size:
- 0.7 Acres
- Year built:
- 2019
- Baths:
- 3.10
- MLS#:
- 6236171
- Subdivision:
- NA
ADDITIONAL INFORMATION
This charming home is nestled in a convenient location near shopping and freeway access. Perfect for multigenerational families. The 1st primary bedroom is downstairs w/primary bath. The open floor plan with living, island kitchen & dining areas. Upstairs you have 2 additional bedrooms on the left with a sitting area/separate office/play area and bath(this wing has central air & heat. On the right is the current home school area, but it can be a playroom/media room/crafting area or the living room area for the upstairs primary bedroom. There are no small closets here! Custom knotty alder kitchen cabinets, mini splits, whole house generator. The attached garage has 2 additional framed out rooms that can be living, bedroom, kitchenette. You might have to buy something to fill up all the storage. Don't miss out on this versatile and spacious home!
$3,300,000
13211 Kidd Road Conroe, TX 77302
- Type:
- Other
- Sq.Ft.:
- 2,198
- Status:
- Active
- Beds:
- 3
- Lot size:
- 46 Acres
- Year built:
- 1978
- Baths:
- 2.00
- MLS#:
- 46068580
- Subdivision:
- A0476 Stewart Cb
ADDITIONAL INFORMATION
Just under 46 acres in PRIME Location just off I-45 between The Woodlands and Conroe. The property is currently a working, training, and boarding Equestrian Farm. There are two homes on the property of which one is being used as the office. It could be easily transformed back into a home. The total land consists of three tax ids which total 45.995 acres. No MUD, HOA, or restrictions. Located just next to the City of Conroe limits. Land uses are as far as your imagination can take you. Take advantage of an existing equestrian farm as it is now. The land sits nestled between Crighton Ridge and Crighton Woods and would be a beautiful place for a small custom housing development. The Sky is the Limit owning this much land being so close to all the amenities in the area of The Woodlands and Downtown Conroe. Beautiful access just 2 miles from I45.
- Type:
- Single Family
- Sq.Ft.:
- 2,877
- Status:
- Active
- Beds:
- 4
- Year built:
- 2024
- Baths:
- 3.00
- MLS#:
- 64562604
- Subdivision:
- Artavia
ADDITIONAL INFORMATION
Welcome to your beautiful new home in ARTAVIA! The Birkshire by David Weekley Homes is an entertainer's dream home with stunning vinyl wood flooring throughout and an oversized back patio perfect for summer cookouts! The chef's kitchen showcases elegant design, a mounted oven and 36-inch vent hood, quartz countertops, and a walk-in pantry. The splendid Owner's Retreat features an large walk-in closet and a luxurious Super Shower in the spa-inspired en suite Owner's Bath. Call David Weekley Homes at ARTAVIA to learn more about the stylish design selections of this new home in Conroe, Texas!
- Type:
- Single Family
- Sq.Ft.:
- 3,569
- Status:
- Active
- Beds:
- 3
- Lot size:
- 0.52 Acres
- Year built:
- 1995
- Baths:
- 3.00
- MLS#:
- 60143859
- Subdivision:
- River Plantation
ADDITIONAL INFORMATION
Beautiful home on DOUBLE LOT WITH GARAGE APARTMENT that is sure to wow you. Be welcomed by lush landscaping and mature trees as you drive up the expansive driveway with ample parking. As you enter the home, you are greeted by a foyer with hardwood floors, followed by a functional floor plan. Study and formal dining rooms overlook the front yard. Living area is quite spacious with a gas fireplace, built-in entertainment center, and French doors to the back patio. Kitchen boasts a bar, breakfast room, desk nook, island, and plenty of cabinet and countertop space. Primary suite is accented by jetted tub, walk-in shower, and double sinks. Secondary bedrooms are generously sized and connected by a Jack-and-Jill bathroom. Through the garage or exterior door, stairs lead you to a garage apartment complete with living area, kitchen, full bathroom, and bedroom. Outside the covered back patio and Texas-sized wooden deck are the perfect place to enjoy your backyard. Come see it today!
$439,900
18343 Lemmon Lane Conroe, TX 77302
- Type:
- Single Family
- Sq.Ft.:
- 2,180
- Status:
- Active
- Beds:
- 4
- Year built:
- 2024
- Baths:
- 3.00
- MLS#:
- 69696324
- Subdivision:
- Artavia
ADDITIONAL INFORMATION
Extended entry with 12-foot ceiling leads to open kitchen, dining area and family room with 10-foot ceilings throughout. French doors open into the home office. Kitchen features walk-in pantry, generous counter space and inviting island with built-in seating space. Dining area features wall of windows. Family room features a wood mantel fireplace and wall of windows. Primary suite with 10-foot ceiling and wall of windows. Double doors lead to primary bath with dual vanities, garden tub, separate glass-enclosed shower and large walk-in closet with access to utility room. A guest suite with private bath adds to this one-story design. Covered backyard patio. Mud room off two-car garage.
$424,900
18311 Lemmon Lane Conroe, TX 77302
Open House:
Saturday, 11/30 10:00-6:00PM
- Type:
- Single Family
- Sq.Ft.:
- 2,188
- Status:
- Active
- Beds:
- 4
- Year built:
- 2024
- Baths:
- 3.00
- MLS#:
- 56609438
- Subdivision:
- Artavia
ADDITIONAL INFORMATION
READY FOR MOVE-IN! Extended entry with 12-foot ceiling leads to open kitchen, dining area and family room with 10-foot ceilings throughout. Kitchen features corner walk-in pantry and generous island with built-in seating space. Family room features a wood mantel fireplace and wall of windows. Primary suite with 10-foot ceiling and wall of windows. Dual vanities, garden tub, separate glass-enclosed shower and large walk-in closet in primary bath. A Hollywood bathroom connects to bedrooms three and four. All bedrooms feature walk-in closets. Covered backyard patio. Mud room off two-car garage.
Open House:
Saturday, 11/30 11:00-5:00PM
- Type:
- Single Family
- Sq.Ft.:
- 2,612
- Status:
- Active
- Beds:
- 4
- Year built:
- 2024
- Baths:
- 3.10
- MLS#:
- 25191375
- Subdivision:
- Evergreen
ADDITIONAL INFORMATION
Discover Good Natured Living in the Brand-New Master Planned Community of Evergreen! Located off SH-242 and tucked behind a plethora of trees lies a retreat from the hustle and bustle of everyday life. This fabulous one-story home is wrapped with brick and stone, surrounded by lush landscaping, and rests on a 50â?? lot. This open-concept layout features 4 bedrooms, 3.5 bathrooms, a Study and Vaulted Flex room. This floor plan maximizes cozy living through adequately dedicated space. A kitchen with designer cabinetry complimented with Built-In Kitchenaid Appliances, and an extensive island will have you excited to cook and serve no matter the occasion! Fusing indoor and outdoor entertainment is simple with an extended patio. Retreat to your Primary Suite that details a Bay Window, a spa-like Garden Tub and Glass-Framed Mud-Set Shower, and a large walk-in closet. All of this and more await you in Evergreen 50â??! Explore what it means to Live The Difference with Shea Homes!
$360,000
18363 Lemmon Lane Conroe, TX 77302
Open House:
Saturday, 11/30 11:00-5:00PM
- Type:
- Single Family
- Sq.Ft.:
- 1,749
- Status:
- Active
- Beds:
- 3
- Year built:
- 2024
- Baths:
- 2.10
- MLS#:
- 98745954
- Subdivision:
- Artavia
ADDITIONAL INFORMATION
Build your dream home in Atria with the spacious and beautiful Elson floor plan by David Weekley Homes. Begin and end each day in your luxurious Ownerâ??s Retreat, which includes an en suite bathroom and walk-in closet. Each spare bedroom offers a vibrant place for unique personalities to grow and make their own. Your open-concept living spaces provide a sensational opportunity to create your perfect dining, family gathering, and entertaining atmosphere. The chefâ??s kitchen includes a presentation island and plenty of room to prepare and share your culinary specialties. Get the most out of calm evenings and fun-filled weekends in the shade of the soothing covered porch. David Weekleyâ??s World-class Customer Service will make the building process a delight for your impressive new home in Conroe, Texas.
$415,000
18351 Lemmon Lane Conroe, TX 77302
Open House:
Saturday, 11/30 11:00-5:00PM
- Type:
- Single Family
- Sq.Ft.:
- 2,191
- Status:
- Active
- Beds:
- 4
- Year built:
- 2024
- Baths:
- 3.00
- MLS#:
- 28644557
- Subdivision:
- Artavia
ADDITIONAL INFORMATION
Coming home is the best part of every day in the beautiful and spacious Athens by David Weekley floor plan for Artavia. Explore your interior design skills in the glamorous open-concept living areas, which include a versatile study, sunny dining area, welcoming family room, and a serene extended covered porch. Collaborate on culinary adventures and share your cuisine masterpieces in the streamlined kitchen. The spare bedrooms are situated to provide ample privacy, personal space, and unique appeal. A spa-day bathroom with oversized super shower and sprawling walk-in closet help make the luxurious Ownerâ??s Retreat a fantastic place to rest and refresh at the end of each day. Ask our Artavia Team about the built-in features and available options for this new home in Conroe, Texas.
- Type:
- Single Family
- Sq.Ft.:
- 2,117
- Status:
- Active
- Beds:
- 4
- Lot size:
- 0.16 Acres
- Year built:
- 2021
- Baths:
- 2.10
- MLS#:
- 32908611
- Subdivision:
- Granger Pines 01
ADDITIONAL INFORMATION
This well-maintained 4-bedroom, 2 1/2 bathroom home features an open floor plan, open kitchen with stainless steel appliances and a large kitchen island. Upgraded semi-gloss paint throughout most of the home makes clean-up and maintenance a breeze. Spacious primary bedroom downstairs with large walk-in closet, all secondary bedrooms upstairs. Ceiling fans have been added to all bedrooms and living room. The home sits on a large cul-de-sac lot providing a nice size back-yard for entertaining. Also featuring gutters around the whole home and Sprinkler System through yard! Zoned to highly rated Conroe ISD. Take a virtual tour of this beautiful home today and schedule your showing to experience this charming home in person!
Open House:
Saturday, 11/30 11:00-5:00PM
- Type:
- Single Family
- Sq.Ft.:
- 2,698
- Status:
- Active
- Beds:
- 5
- Year built:
- 2024
- Baths:
- 4.00
- MLS#:
- 98065675
- Subdivision:
- Evergreen
ADDITIONAL INFORMATION
Discover Good Natured Living in the Brand-New Master Planned Community of Evergreen! Located off SH-242 and tucked behind a plethora of trees lies a retreat from the hustle and bustle of everyday life. This fabulous two-story home is wrapped with brick and stone, surrounded by lush landscaping, and rests on a 50â?? lot. Featuring 5 bedrooms, 4 bathrooms, and an open-concept layout, this home is a warm invitation for cozy living. A kitchen with designer cabinetry complimented with Built-In Whirlpool Appliances, and an extensive island will have you excited to cook and serve no matter the occasion! Fusing indoor and outdoor entertainment is simple with an extended patio. Retreat to your Primary Suite that details tray ceilings, and a large walk-in closet. All of this and more await you in Evergreen 50â??! Explore what it means to Live the Difference with Shea Homes!
- Type:
- Other
- Sq.Ft.:
- 2,414
- Status:
- Active
- Beds:
- 4
- Lot size:
- 1.19 Acres
- Year built:
- 1980
- Baths:
- 2.00
- MLS#:
- 4602612
- Subdivision:
- Magnolia Bend 10
ADDITIONAL INFORMATION
Corner lot makes it perfect place to leverage the wrap around porch already installed in the home. Great location and opportunity to make your own. This property needs someone to come and finish. Call for more details or to set up an appointment today. Enjoy country living on 1.19 acres in Conroe while having the access to amenities and the convenience of shopping, restaurants, lakes. Easy access to I-45 and FM1314 - Conroe-Porter Road. Open concept makes this house perfect for entertaining. Spend your evenings on the beautiful deck with 180 degrees view of nature. All bedrooms are spacious. Corner lot makes it perfect place to leverage the wrap around porch already installed in the home. Great location and opportunity to make your own. Call for more details or to set up an appointment today.
$385,000
18347 Lemmon Lane Conroe, TX 77302
Open House:
Saturday, 11/30 11:00-5:00PM
- Type:
- Single Family
- Sq.Ft.:
- 1,912
- Status:
- Active
- Beds:
- 3
- Year built:
- 2024
- Baths:
- 2.00
- MLS#:
- 58848388
- Subdivision:
- Artavia
ADDITIONAL INFORMATION
The Carolcrest by David Weekley Homes floor plan seamlessly blends elegance and comfort to create a delightful lifestyle experience. Each spare bedroom has been designed to optimize privacy and individual appeal. The Ownerâ??s Retreat features a luxurious bathroom with super shower and walk-in closet. The gourmet kitchen provides a streamlined and stylish culinary workshop. Your open-concept living areas offer spacious, sunlit interior design opportunities to serve as a lovely setting for daily life. The sensational study is a great place to create the perfect art studio, family game lounge, or home office. Our LifeDesign? attention to detail brings fresh joy and convenience to each day in this beautiful new home plan for the Conroe, Texas, community of Artavia.
| Copyright © 2024, Houston Realtors Information Service, Inc. All information provided is deemed reliable but is not guaranteed and should be independently verified. IDX information is provided exclusively for consumers' personal, non-commercial use, that it may not be used for any purpose other than to identify prospective properties consumers may be interested in purchasing. |
Conroe Real Estate
The median home value in Conroe, TX is $310,400. This is lower than the county median home value of $348,700. The national median home value is $338,100. The average price of homes sold in Conroe, TX is $310,400. Approximately 52% of Conroe homes are owned, compared to 39.96% rented, while 8.05% are vacant. Conroe real estate listings include condos, townhomes, and single family homes for sale. Commercial properties are also available. If you see a property you’re interested in, contact a Conroe real estate agent to arrange a tour today!
Conroe, Texas 77302 has a population of 87,930. Conroe 77302 is more family-centric than the surrounding county with 39.75% of the households containing married families with children. The county average for households married with children is 38.67%.
The median household income in Conroe, Texas 77302 is $67,863. The median household income for the surrounding county is $88,597 compared to the national median of $69,021. The median age of people living in Conroe 77302 is 32.9 years.
Conroe Weather
The average high temperature in July is 93.3 degrees, with an average low temperature in January of 40.5 degrees. The average rainfall is approximately 48.7 inches per year, with 0 inches of snow per year.
