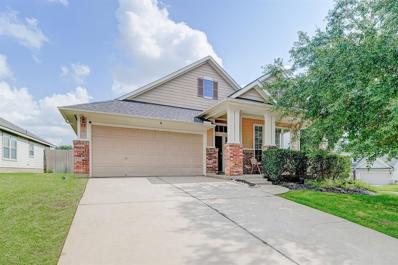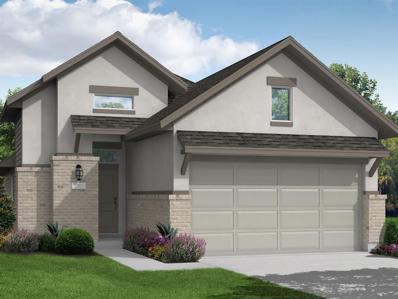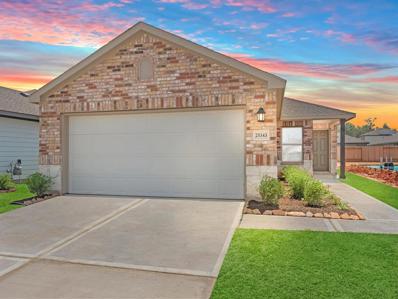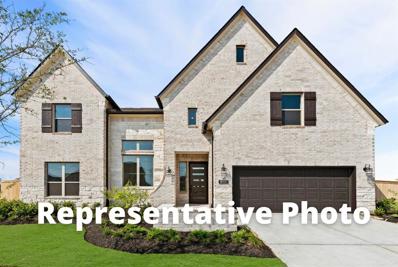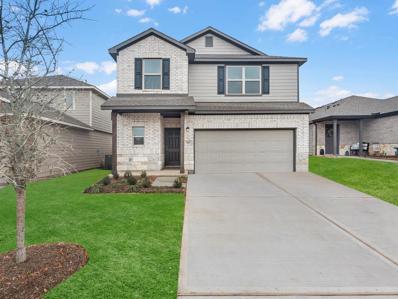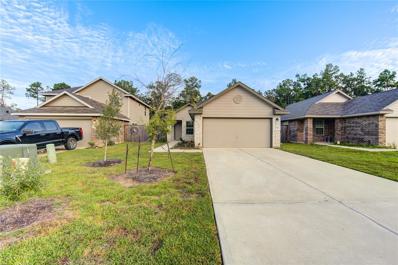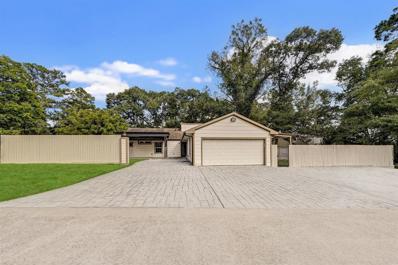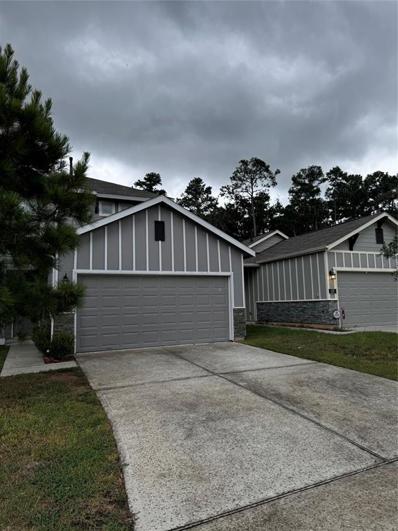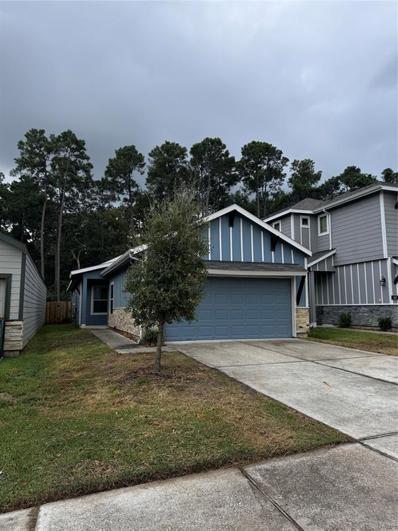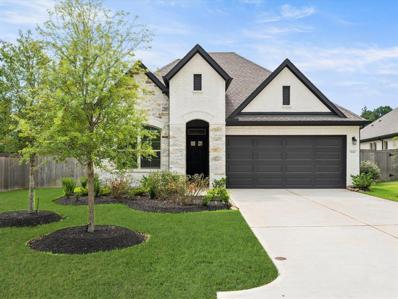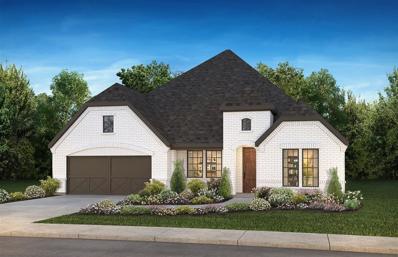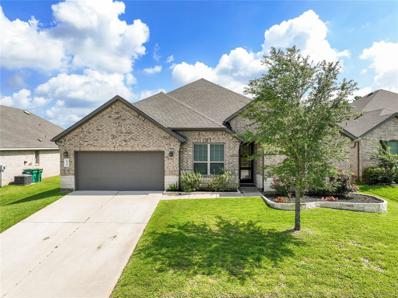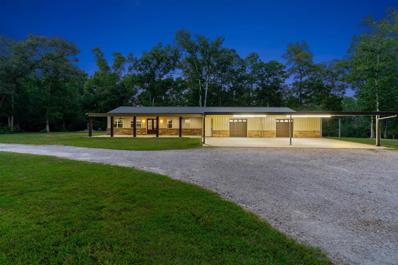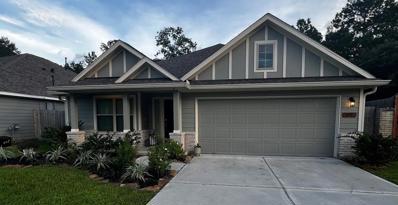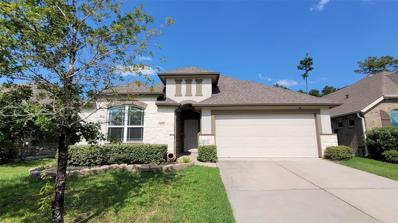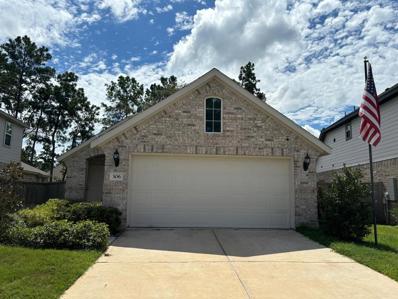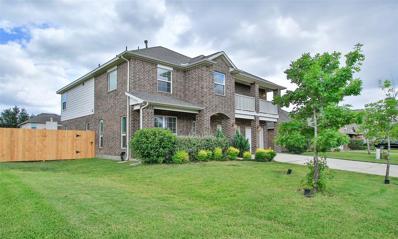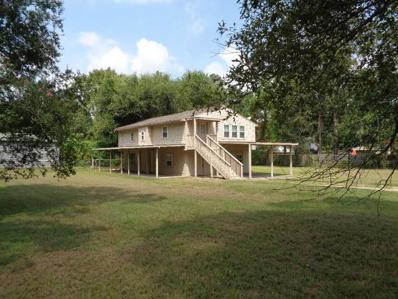Conroe TX Homes for Sale
$515,000
10901 Oriole Place Conroe, TX 77385
- Type:
- Single Family
- Sq.Ft.:
- 2,224
- Status:
- Active
- Beds:
- 3
- Lot size:
- 0.18 Acres
- Year built:
- 2023
- Baths:
- 3.10
- MLS#:
- 54376396
- Subdivision:
- Lake Chateau Woods 07
ADDITIONAL INFORMATION
Discover this Miami-inspired gem by The Build Co., where modern luxury meets thoughtful design. The extended driveway leads to an air-conditioned garage, setting the stage for comfort. Inside, 36â Spanish porcelain tiles flow seamlessly through open living spaces. The contemporary kitchen shines with Spanish Dekton countertops, Italian cabinetry, and dark stainless steel appliancesâall included. Large glass sliders open to a lush backyard with ample space and potential for a custom pool, perfect to complete your Miami vibe in Houston. Upstairs, a versatile flex space offers endless possibilitiesâwhether a second living area, home office, or game room. All three bedrooms feature en suite bathrooms with walk-in showers including a double shower in the primary and floating vanities for a luxurious touch. Enjoy Miami-inspired living just minutes from The Woodlands, with all its amenities minus the traffic and high taxes. Zoned to CISD. No HOA.
$350,000
2500 Amy Lee Drive Conroe, TX 77304
- Type:
- Single Family
- Sq.Ft.:
- 2,469
- Status:
- Active
- Beds:
- 3
- Lot size:
- 0.18 Acres
- Year built:
- 2005
- Baths:
- 2.00
- MLS#:
- 80269775
- Subdivision:
- Canyon Creek
ADDITIONAL INFORMATION
Fall in love with this beautiful 3-bedroom, 2-bathroom home on a corner lot in Canyon Creek, boasting high ceilings, laminate flooring, crown molding, gas log fireplace, study with French doors, game room, and formal dining room. Entertain guests in the spacious backyard, with a covered patio and glistening swimming pool. Spend time in the island kitchen, equipped with solid countertops, tile backsplash, walk-in pantry, gas cooktop, dining nook, and breakfast bar. The spa-like primary suite features a walk-in closet, dual vanities, a tub, and separate shower. Conveniently situated off Hwy 105 and I-45, residents enjoy quick access to popular restaurants, shops, and entertainment at nearby Conroe Towne Center, The Woodlands Mall, and Conroe Marketplace. Zoned to the Conroe ISD.
- Type:
- Single Family
- Sq.Ft.:
- 1,644
- Status:
- Active
- Beds:
- 3
- Year built:
- 2024
- Baths:
- 2.00
- MLS#:
- 86265343
- Subdivision:
- Grand Central Park
ADDITIONAL INFORMATION
The Muenster-Beautiful 3 bedroom, 2 bath, 1 story, ÂThis homes modern elevation combined with all the luxuries this home has to offer is sure to impress. home features an amazing open floor plan! Beautiful flooring throughout the family room, casual dining and kitchen. Bright open kitchen with 42" cabinets, Omega Stone countertops and stainless steel appliances. The large primary suite is adorned with bow windows and features a large walk-in-shower and an oversized walk-in closet! The Covered rear patio is perfect for entertaining. This home is certified Environments for Living and offers some of the highest energy features available today. Come visit this beautiful home today!
$850,000
1006 Prescott Drive Conroe, TX 77301
Open House:
Sunday, 11/17 1:00-5:00PM
- Type:
- Single Family
- Sq.Ft.:
- 3,546
- Status:
- Active
- Beds:
- 4
- Lot size:
- 0.5 Acres
- Year built:
- 2023
- Baths:
- 3.00
- MLS#:
- 26361390
- Subdivision:
- Stewarts Forest 01
ADDITIONAL INFORMATION
New Construction in the Established Neighborhood of Stewart's Forest! Features Include a 3 Car Garage, 4 Bedrooms, 3 Baths, Formal Dining, Game Room, and Covered Rear Patio with Gas Connection. This Open Plan Creates an Inviting Atmosphere to Gather. Expansive 22' x 20' Family Room with Gas Fireplace. The Island Kitchen is Highlighted by Stacked Cabinets, Cabinet Hardware, and Walk-in Pantry. The Primary Bath Boasts Double Sinks, Separate Shower, and Soaking Tub. Jack and Jill Bath Attached to Bedrooms 2 and 3. Bath 3 with Shower Only. Spacious Utility Room with Built-in Folding Area. Engineered Hardwood Flooring at the Entry, Formal Dining, Family Room, Kitchen, Breakfast, Game Room, and Hallways. Built-in Mud Area. The Wi-Fi Enabled, Built-in Home Intelligence System with Smart Thermostat, Lighting Control, and Smart Entry Door Lock Allows for Convenience When You are Home, and Peace of Mind When You Are Not. Sprinklers. Gas Water Heater at Garage. Zip System Sheathing.
- Type:
- Single Family
- Sq.Ft.:
- 1,248
- Status:
- Active
- Beds:
- 3
- Year built:
- 2024
- Baths:
- 2.00
- MLS#:
- 35744469
- Subdivision:
- Caney Mills
ADDITIONAL INFORMATION
The RC Cooper - Open floor plan, Granite kitchen countertops, Upgraded 42" upper cabinets, Stainless Steel appliances, Large backyard!
- Type:
- Single Family
- Sq.Ft.:
- 3,800
- Status:
- Active
- Beds:
- 5
- Year built:
- 2024
- Baths:
- 4.10
- MLS#:
- 2205026
- Subdivision:
- Grand Central Park
ADDITIONAL INFORMATION
Westin Homes NEW Construction (Carter IX, Elevation M) CURRENTLY BEING BUILT. Two story cul-de-sac lot. 5 bedrooms, 4.5 baths. Primary suite downstairs with large walk-in closet. Secondary bedroom on first floor with private bath. Formal dining room and study. Spacious island kitchen with breakfast area open to family room. Upstairs game room with media room. Covered patio and 2 car attached garage. Grand Central Park is Conroe's premier master-planned community where nature and tranquility meets big city conveniences. Enjoy community lakes and luscious tree filled scenery while taking advantage of the many amenities that Grand Central Park has to offer. Located near the Woodlands and I-45. Stop by the Westin Homes sales office today to learn more about Grand Central Park!
- Type:
- Single Family
- Sq.Ft.:
- 2,065
- Status:
- Active
- Beds:
- 4
- Year built:
- 2024
- Baths:
- 2.10
- MLS#:
- 53423683
- Subdivision:
- Caney Mills
ADDITIONAL INFORMATION
The RC Chelsey - Open floor plan, 9" first floor plate, granite kitchen countertops, 42" upper cabinets, stainless steel appliances, and a great back yard!!
$240,000
3631 Solanum Drive Conroe, TX 77301
- Type:
- Single Family
- Sq.Ft.:
- 1,180
- Status:
- Active
- Beds:
- 3
- Lot size:
- 0.12 Acres
- Year built:
- 2021
- Baths:
- 2.00
- MLS#:
- 52535655
- Subdivision:
- Ladera Trails 01
ADDITIONAL INFORMATION
Cozy and charming one story home in the excellent community of Ladera Trails. This home features a front porch entry that leads to a foyer that opens to a spacious family area, has a kitchen with an open dinning area with access to the garage, also features a master bedroom with a large walk-in closet , this home also has an inside utility room. Close to shopping,parks and downtown Conroe. Why not make this your home.
$294,940
14894 Ash Landing Conroe, TX 77302
- Type:
- Single Family
- Sq.Ft.:
- 1,937
- Status:
- Active
- Beds:
- 4
- Year built:
- 2024
- Baths:
- 2.00
- MLS#:
- 65569434
- Subdivision:
- Mavera
ADDITIONAL INFORMATION
The Chatfield in Mavera features an open floorplan with high ceilings, large windows, and a spacious kitchen that blends seamlessly with the living and dining areas. Residents enjoy access to Mavera's top-tier amenities, including a beautiful resort style pool, walking trails, pocket parks, pickle ball and wiffle ball field and many community lakes.
$319,900
69 April Wind Drive Conroe, TX 77356
- Type:
- Single Family
- Sq.Ft.:
- 2,133
- Status:
- Active
- Beds:
- 3
- Lot size:
- 0.28 Acres
- Year built:
- 1975
- Baths:
- 2.00
- MLS#:
- 37270982
- Subdivision:
- April Sound 01
ADDITIONAL INFORMATION
This beautifully upgraded one-story home offers modern comfort and style throughout. Featuring elegant wood floors, decorative tile, and stunning granite countertops. This home has been upgraded with fixtures, recessed lighting, and other thoughtful details that add to its appeal. Situated on a prime corner cul-de-sac lot, the property boasts ample parking space, making it perfect for entertaining family and friends. The garage is a standout feature, with a fresh paint job, stylish tile, and added storage cabinets, plus a convenient garage refrigerator. A well-maintained storage shed is also included, providing additional space for your needs. Don't miss the opportunity to own this exceptional home with a blend of modern upgrades and practical features! Located in the sought after gated community of April Sound, which offers a 24 hr manned gate, golf course, driving range, pools, tennis, gym, boat launch, access to Lake Conroe and much much more! Zoned to Montgomery ISD
- Type:
- Single Family
- Sq.Ft.:
- 1,433
- Status:
- Active
- Beds:
- 3
- Lot size:
- 0.09 Acres
- Year built:
- 2019
- Baths:
- 2.10
- MLS#:
- 7833188
- Subdivision:
- Parkwest Rep 2
ADDITIONAL INFORMATION
Tucked in Conroe close to I-45 off 105 W. Across from Conroe High School, Turn onto Camelot Street next to Woodforest Bank and you will find Parkwest Colina's beautiful Patio Home community. This 2 story patio home has an open concept with first floor Owner's Retreat! Chef's kitchen with 42" cabinets, granite, Single bowl under mount sink, Stainless Steel Appliances, 5 burner gas range. Ceramic Tile throughout living areas. 2" Blinds. Covered Patio.
- Type:
- Single Family
- Sq.Ft.:
- 1,564
- Status:
- Active
- Beds:
- 3
- Lot size:
- 0.1 Acres
- Year built:
- 2019
- Baths:
- 2.00
- MLS#:
- 85594708
- Subdivision:
- Parkwest Rep 2
ADDITIONAL INFORMATION
Nestled in the City of Conroe just off I-45 on 105W across from the 105 W you will find Colina's Patio Home Community of Parkwest. This 3 bedroom 2 bath one story features an open floor plan with split bedroom plan. The kitchen features granite, 42" cabinets, large pantry, open to dining and family, stainless steel appliances, undermount single bowl sink. Large secondary bedrooms. Master suite has double vanity with oversized shower. 2" blinds throughout.
$455,000
12211 Carriage Lane Conroe, TX 77304
- Type:
- Single Family
- Sq.Ft.:
- 1,156
- Status:
- Active
- Beds:
- 3
- Lot size:
- 3.25 Acres
- Year built:
- 2020
- Baths:
- 2.00
- MLS#:
- 98974262
- Subdivision:
- Woodhaven Sec 2
ADDITIONAL INFORMATION
Unrestricted acreage. Great location 2 blocks from Hwy 2854 West of Interstate 45, near Lake Conroe, Shopping, HEB, B52 Brewery and more. 3.24 acres with 2020 Oakwood Doublewide and a 2nd pad for another home already has Electric, Gas, Septic, Public and Private Water. 3 large lights on the property for viewing day or night. Please drive by before making appointment. NO RESTRICTIONS! No HOA, LOW TAXES. Conroe School Bus route. Develop in to more homes, commercial warehouses, lots of options, no restrictions on building on it. Currently a working Farm with animals which is why no grass they eat it. Large Retention Pond, partially cleared upfront, back is like a park. Agent is Owner; please text anytime for a viewing. Currently occupied and animals on property please do not enter gates without owner. Deep Water Well and Aerobic Septic added 2020. Public Water, too. Lots of Options. Please drive by before appointment. Lots of Room to Park RV, Boat, Trailers, develop to more!
$325,000
311 Fan Palm Court Conroe, TX 77318
- Type:
- Single Family
- Sq.Ft.:
- 2,096
- Status:
- Active
- Beds:
- 3
- Lot size:
- 0.16 Acres
- Year built:
- 2022
- Baths:
- 2.00
- MLS#:
- 9429302
- Subdivision:
- The Woodlands Hills 15
ADDITIONAL INFORMATION
Nestled in a quiet cul-de-sac of the desirable Woodlands Hills community, this 3-bedroom, 2-bath gem offers a blend of comfort and style! The open-concept layout showcases a gourmet kitchen with a central island, sleek granite countertops, stainless steel appliances, and a gas rangeâall flowing seamlessly into the spacious family room. A versatile flex room doubles as a formal dining area, office, or playroom. The serene primary suite features a walk-in shower, dual vanities, and a generous walk-in closet. Outside, enjoy the fenced backyard with a covered patio. Neighborhood amenities abound with pools, a lazy river, tennis courts, a fitness center, dog park, playgrounds, and more. Ideally located near I-45, Willis, Conroe, and Lake Conroe with shopping and dining just minutes away!
- Type:
- Single Family
- Sq.Ft.:
- 2,795
- Status:
- Active
- Beds:
- 4
- Year built:
- 2024
- Baths:
- 3.10
- MLS#:
- 46151748
- Subdivision:
- Evergreen
ADDITIONAL INFORMATION
New Construction by Shea Homes. Cul-de-sac and no rear neighbors! Plan 5039. Est Completion 3/2025.Welcome home to a spacious single story offering 4 bedrooms, 3.5 baths, and a 3-car tandem garage. This home features a flex space and study each fitted with beautiful french doors. The great room has an 11' ceiling and a stacking slider door that leads out to a covered patio to enjoy the privacy of your backyard. The kitchen includes a built-in oven, microwave, and a gas cooktop along with plenty of cabinets for storage and countertop space to prep meals for family and friends. The primary suite is the perfect retreat to relax featuring a spa-like bath with an oversized vanity and freestanding tub. Sprinkler system and full gutters included! Come and live the Difference in a Shea Home!
- Type:
- Single Family
- Sq.Ft.:
- 2,726
- Status:
- Active
- Beds:
- 4
- Lot size:
- 0.21 Acres
- Year built:
- 2020
- Baths:
- 3.00
- MLS#:
- 44773772
- Subdivision:
- Water Crest On Lake Conroe 14
ADDITIONAL INFORMATION
Beautiful single-story home designed for family comfort and entertainment! This spacious layout features 4 bedrooms, 3 bathrooms, and a bright, open living area that flows into a well-equipped kitchen with a large pantry and center island for extra seating. Enjoy outdoor gatherings on the covered patio, with no back neighbors for added privacy. The home includes a water softener system, front and back gutters, and a sprinkler system. Located in the sought-after Water Crest on Lake Conroe community, residents enjoy a private boat launch, resort-style pools, clubhouse, fishing pond, and pier. This home offers the ideal lifestyle for creating lasting family memories.
$389,000
1606 Pine Oak Drive Conroe, TX 77304
- Type:
- Single Family
- Sq.Ft.:
- 2,133
- Status:
- Active
- Beds:
- 4
- Lot size:
- 0.38 Acres
- Year built:
- 1977
- Baths:
- 2.00
- MLS#:
- 73244556
- Subdivision:
- Mcdade Estates 03
ADDITIONAL INFORMATION
Welcome to this charming transitional home that seamlessly combines modern elegance with classic comfort. Step inside to be greeted by soaring high ceilings, fresh paint, stylish fixtures, and beautiful flooring that reflect contemporary design while maintaining a warm, inviting feel. Step outside to your own private oasis with a stunning pool, perfect for hot summer days and unforgettable gatherings. This fixer-upper boasts 4 bedrooms, 2 bathrooms, a spacious 2133 square feet, and a huge lot with mature trees. Don't miss out on this rare find!
$2,999,990
6970 Longmire Road Conroe, TX 77304
- Type:
- Other
- Sq.Ft.:
- 1,500
- Status:
- Active
- Beds:
- 2
- Lot size:
- 12.12 Acres
- Year built:
- 2022
- Baths:
- 2.00
- MLS#:
- 88813000
- Subdivision:
- N/A
ADDITIONAL INFORMATION
Discover rustic charm and modern convenience at 6970 Longmire Road. This custom 4,500 sq/ft barndominium, set on a serene 12 acre lot, offers 1,500 sq/ft of living space and 3,000 sq/ft of climate-controlled workshop. The home features 2 bedrooms, 2 bathrooms, and beautifully appointed kitchen with a large island perfect for gatherings. Enjoy peaceful views of tall trees from the covered front patio. With 4 garage doors and ample parking, the property is ideal for workshop needs. Two driveways provide easy access, and a storage barn offers space for equipment. The lot is both cleared and wooded, with a crushed concrete road surface and light restrictions. Water is supplied by a well with conventional septic, plus access to public water and sewer. Natural gas and fiber optic are available on the main road, and the road front is the City of Conroe. Located just minutes from I-45 and 105, this property offers a perfect blend of privacy and convenience, ideal for building your dream home.
$320,000
309A Maple Lane Conroe, TX 77304
- Type:
- Single Family
- Sq.Ft.:
- 1,607
- Status:
- Active
- Beds:
- 3
- Lot size:
- 0.15 Acres
- Year built:
- 2022
- Baths:
- 2.00
- MLS#:
- 19708401
- Subdivision:
- Artesian Forest 02
ADDITIONAL INFORMATION
Welcome Home! This captivating single-story home, built in 2022, has an open floor plan providing an ideal space for entertainment and relaxation. The kitchen boasts sleek granite countertops, stainless steel appliances, ample pantry space and a large island w/sink that can be used as a breakfast bar as well. Retreat to the luxurious ensuite primary bedroom with it's custom tile shower and generous walk-in closet. This home also features beautiful tile flooring throughout as well as custom window coverings. Washer/dryer and exterior security cameras are all included. The backyard is a serene haven with a spacious covered back patio and offers wooden fencing down both sides for added privacy. A metal fence across the back offers unobstructed views of the surrounding nature and wildlife. This property backs up to utility owned property. With no rear neighbors, enjoy ultimate privacy in this exceptional home. Preventative pest control prepaid til August 2025.
- Type:
- Single Family
- Sq.Ft.:
- 1,904
- Status:
- Active
- Beds:
- 3
- Lot size:
- 0.14 Acres
- Year built:
- 2018
- Baths:
- 2.00
- MLS#:
- 22869921
- Subdivision:
- Ladera Creek 03
ADDITIONAL INFORMATION
Beautiful, spacious home nestled in the community of Ladera Creek. This home boasts an inviting entry foyer that leads you past two cozy bedrooms and a stylish bathroom, opening up to a stunning island kitchen. The kitchen boasts beautiful granite countertops and features Stainless Steel Appliances including refrigerator and water filter system for drinking. Adjacent to the living room, French doors open to a versatile office/study, providing a quiet space for work or study. The home features tile floors throughout all living areas, while the bedrooms are comfortably carpeted. The large primary bedroom is located at the back of the house, complete with a huge closet for all your storage needs. Step outside to the covered patio, that overlooks the fenced in yard that added privacy. Youâll find great convenience with close proximity to I-45 and nearby shopping centers and Carl Barton Park.
- Type:
- Single Family
- Sq.Ft.:
- 1,730
- Status:
- Active
- Beds:
- 3
- Lot size:
- 0.16 Acres
- Year built:
- 2021
- Baths:
- 2.00
- MLS#:
- 47474945
- Subdivision:
- The Woodlands Hills 14
ADDITIONAL INFORMATION
If you ever thought, you wouldn't be able to get the interest rates considered a once-in-a-lifetime opportunity, think no more. You can get this beautiful home with an assumable interest rate that will certainly put you in a position to acquire a property today with yesterday's payment. Secure this home's 3.625% assumable, save thousands annually, and close in 45 days when you work with Roam. Inquire with the listing agent for more details. Add to the mix a generator for those occasions with extreme weather conditions and you will be stoked with so many options. This home has great access to the I45, Lake Conroe, and stores, only 15 minutes north of The Woodlands and it sits geographically in a master-planned community by Howard Hughes, one in only 3 in the entire Greater Houston Area. This community is great family-oriented and has many outdoor activities to enjoy. Give us a call for further details. Opportunities don't abound as much. Don't wait!
$299,000
2256 Ivy Wall Drive Conroe, TX 77301
- Type:
- Single Family
- Sq.Ft.:
- 2,865
- Status:
- Active
- Beds:
- 3
- Lot size:
- 0.15 Acres
- Year built:
- 2018
- Baths:
- 2.10
- MLS#:
- 13476101
- Subdivision:
- Cedar Woods
ADDITIONAL INFORMATION
This charming property boasts modern amenities and stunning views. The open floor plan creates a spacious feel, perfect for entertaining guests. The backyard oasis is ideal for relaxation and outdoor activities. Located in a desirable neighborhood with top-rated schools which Charlie Patterson elementary is walking distance. Convenient access to shopping and dining in Conroe. Don't miss out on the opportunity to call this place home! The left of the home will not be built on and the neighborhood park is across the st from your front door.
$199,000
15519 Schank Road Conroe, TX 77306
- Type:
- Single Family
- Sq.Ft.:
- n/a
- Status:
- Active
- Beds:
- 3
- Lot size:
- 0.33 Acres
- Year built:
- 2008
- Baths:
- 2.00
- MLS#:
- 13456295
- Subdivision:
- Forest Trace North 02
ADDITIONAL INFORMATION
$209,000
5918 Waukegan Road Conroe, TX 77306
- Type:
- Single Family
- Sq.Ft.:
- 1,674
- Status:
- Active
- Beds:
- 4
- Lot size:
- 0.68 Acres
- Year built:
- 1998
- Baths:
- 2.00
- MLS#:
- 93155810
- Subdivision:
- Forest Trace West 01
ADDITIONAL INFORMATION
$259,900
600 Bullfrog Lane Conroe, TX 77384
- Type:
- Single Family
- Sq.Ft.:
- 2,128
- Status:
- Active
- Beds:
- 3
- Lot size:
- 0.47 Acres
- Year built:
- 1970
- Baths:
- 2.10
- MLS#:
- 48572762
- Subdivision:
- Lakeland
ADDITIONAL INFORMATION
UNIQUE OPPORTUNITY to experience country living just outside of The Woodlands and all of it's amenities! This 3 bedroom, 2 bath house is located on two lots in Lakeland. The corner lot location is walking distance from the multiple community lakes. The property is to be sold in as-is condition.
| Copyright © 2024, Houston Realtors Information Service, Inc. All information provided is deemed reliable but is not guaranteed and should be independently verified. IDX information is provided exclusively for consumers' personal, non-commercial use, that it may not be used for any purpose other than to identify prospective properties consumers may be interested in purchasing. |
Conroe Real Estate
The median home value in Conroe, TX is $310,400. This is lower than the county median home value of $348,700. The national median home value is $338,100. The average price of homes sold in Conroe, TX is $310,400. Approximately 52% of Conroe homes are owned, compared to 39.96% rented, while 8.05% are vacant. Conroe real estate listings include condos, townhomes, and single family homes for sale. Commercial properties are also available. If you see a property you’re interested in, contact a Conroe real estate agent to arrange a tour today!
Conroe, Texas has a population of 87,930. Conroe is less family-centric than the surrounding county with 36.81% of the households containing married families with children. The county average for households married with children is 38.67%.
The median household income in Conroe, Texas is $67,863. The median household income for the surrounding county is $88,597 compared to the national median of $69,021. The median age of people living in Conroe is 32.9 years.
Conroe Weather
The average high temperature in July is 93.3 degrees, with an average low temperature in January of 40.5 degrees. The average rainfall is approximately 48.7 inches per year, with 0 inches of snow per year.

