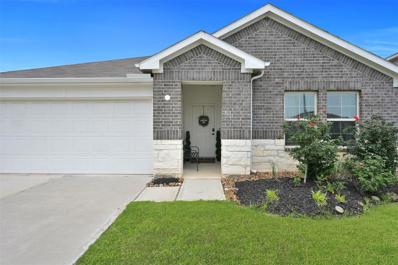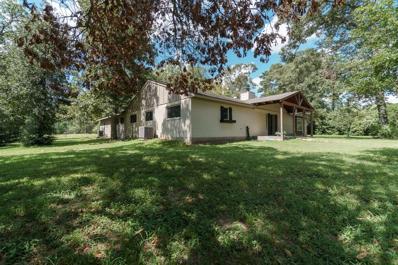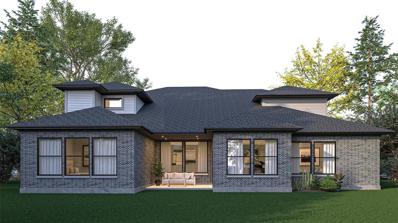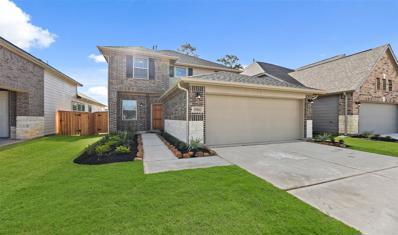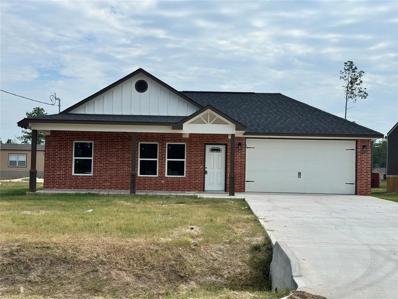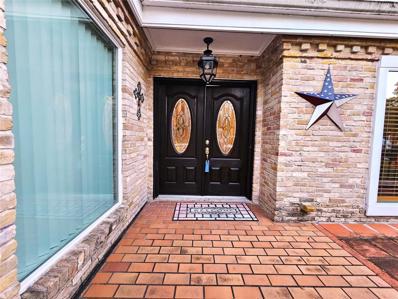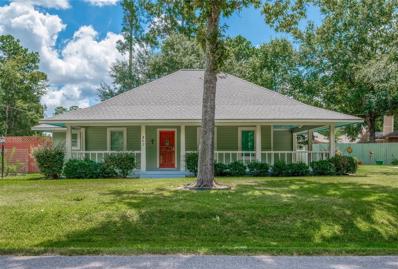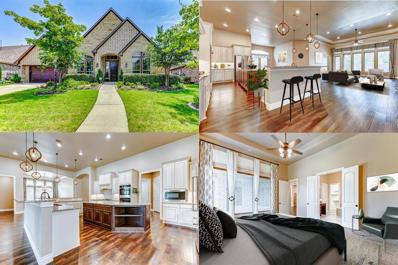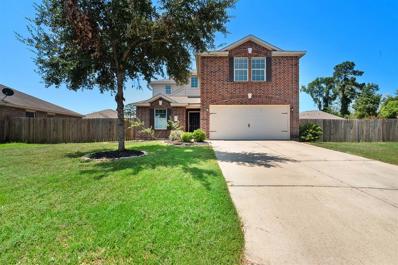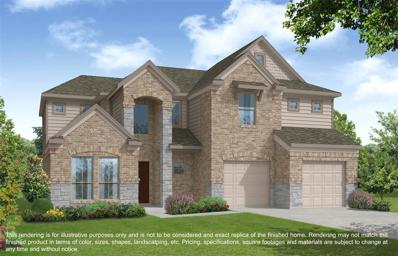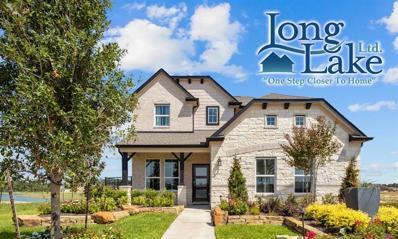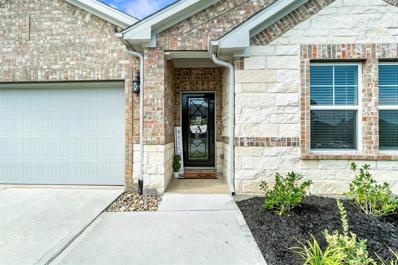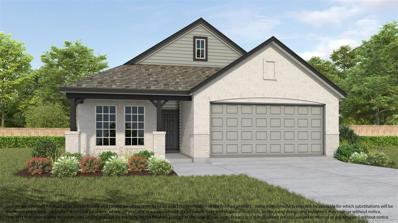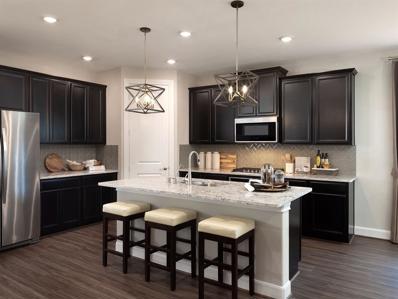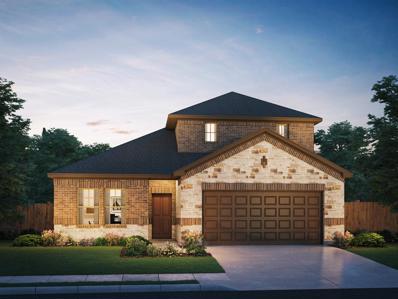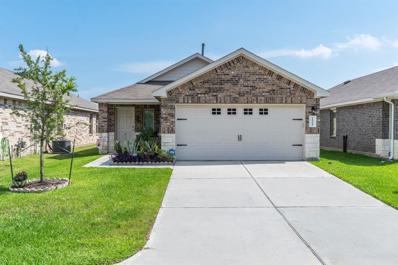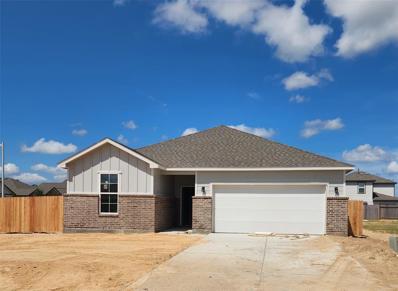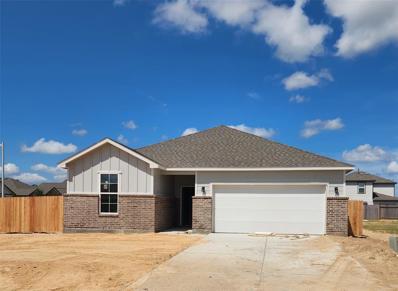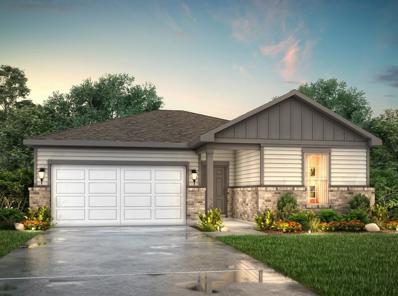Conroe TX Homes for Sale
- Type:
- Single Family
- Sq.Ft.:
- 1,860
- Status:
- Active
- Beds:
- 4
- Lot size:
- 0.16 Acres
- Year built:
- 2020
- Baths:
- 2.00
- MLS#:
- 7747163
- Subdivision:
- Fosters Ridge 15
ADDITIONAL INFORMATION
Welcome to 13841 Rock Island Trail! This inviting 4BD, 2Bath home is nestled in the desirable Fosters Ridge community in Conroe. Step into the expansive living room, perfect for gatherings and relaxation. The formal dining area sets the stage for elegant entertaining. The kitchen boasts an island with a breakfast counter, walk-in pantry, and opens seamlessly to the living area for effortless hosting. Retreat to the primary bedroom with a walk-in closet and ensuite bath featuring double sinks and a soaking tub. Outside, the spacious backyard with a covered patio offers ample space for outdoor entertainment. Located in the Conroe Independent School District. Enjoy community amenities such as a resort-style pool, clubhouse, playground, and walking trails, perfect for relaxation and recreation. Don't miss out on this fantastic opportunity to call Fosters Ridge your home!
$1,050,000
12708 Nicholson Road Conroe, TX 77303
- Type:
- Other
- Sq.Ft.:
- 3,800
- Status:
- Active
- Beds:
- 4
- Lot size:
- 10 Acres
- Year built:
- 1977
- Baths:
- 3.00
- MLS#:
- 56433268
- Subdivision:
- A0028 Pitts J C, Tract 26-B
ADDITIONAL INFORMATION
UNRESTRICTED One story home 4 bedroom/2 bath/2 car detached on 10 Acres. Pole barn in back. Come and check out this peaceful serene setting. You have plenty of room with no close neighbors. Open floor plan, wood, tile & slate flooring. Large open kitchen with plenty of counter space for meal prepping. Mud room off the back door with a sink. There is a pond on the left side of the property. Country living at its best.. Bring your horses and AG projects to the country. Easy access to I-45, Conroe and just minutes to The Woodlands. There is room for your boat or RV all the extra parking you need. CISD.
$1,049,900
403 Venado View Court Conroe, TX 77304
- Type:
- Single Family
- Sq.Ft.:
- 4,095
- Status:
- Active
- Beds:
- 5
- Lot size:
- 0.24 Acres
- Baths:
- 4.10
- MLS#:
- 85475613
- Subdivision:
- Grand Central Park
ADDITIONAL INFORMATION
Custom homebuilder Jamestown Estate Homes presents a stunning 2 story with 4095 sq. ft, 5 bedrooms, 4.5 baths and a 3 car garage. Dramatic two-story entry featuring a reverse staircase. Study location that allows for more privacy to work in the space. Vaulted ceiling that spans from the family room through to the kitchen. Kitchen with high-end appliances including a slide in 48 inch range with a double oven below, plus a spacious pantry. Informal dining room at the rear of the home, with backyard views. Downstairs gameroom with a convenient storage closet. Fabulous primary suite with an extended bedroom. Primary bath with split vanities, a generous 67 inch soaking tub, an oversized shower, plus two closets. Guest suite in a secluded area at the front of the home. Loft space upstairs perfect for an exercise or play area. 3 spacious bedrooms upstairs with walk-in closets and bath access. Tankless water heaters, foam attic insulation and Uponor PEX water lines included in Jamestown homes.
$258,348
9384 Hard Rock Road Conroe, TX 77303
Open House:
Saturday, 11/16 12:00-4:00PM
- Type:
- Single Family
- Sq.Ft.:
- 1,729
- Status:
- Active
- Beds:
- 3
- Year built:
- 2024
- Baths:
- 2.10
- MLS#:
- 55573343
- Subdivision:
- Stonebrooke
ADDITIONAL INFORMATION
Our Carlisle is a great opportunity for anyone looking for a spacious home! With three bedrooms and two bathrooms, itâ??s perfect for everyone. The two-story layout adds a nice touch and having a two-car garage is definitely a plus. Located near shopping and schools, this home in Stonebrooke is the ideal place to live. Offered by: K. Hovnanian of Houston II, LLC.
$249,999
18276 Bellfounder Conroe, TX 77306
- Type:
- Single Family
- Sq.Ft.:
- 1,300
- Status:
- Active
- Beds:
- 3
- Year built:
- 2024
- Baths:
- 2.00
- MLS#:
- 16934316
- Subdivision:
- Spring Branch Crossing
ADDITIONAL INFORMATION
Beautifully built new construction home features a spacious floor plan with high ceilings, light and bright interior, with modern granite countertops, built-ins in the master closet, deep garden tub in secondary bath, double sinks in the master bath, ceramic tile floor in all rooms except the bedrooms. All on a huge lot situated in tranquil Spring Branch just minutes from schools.
- Type:
- Single Family
- Sq.Ft.:
- 2,954
- Status:
- Active
- Beds:
- 4
- Lot size:
- 0.27 Acres
- Year built:
- 1971
- Baths:
- 2.10
- MLS#:
- 22291112
- Subdivision:
- River Plantation 03
ADDITIONAL INFORMATION
Introducing the newly listed property at 548 River Plantation Dr! Located in the serene golf course community of River Plantation, this updated home offers beautiful views and modern amenities. With a master bedroom downstairs and a private patio, this home is perfect for relaxation. The open floor plan is ideal for entertaining, with a formal living and dining room. Enjoy the convenience of the River Plantation Golf Course just across the street. Don't miss out on this opportunity to live in this picturesque neighborhood! Refrigerator, washer, and dryer are not included.
$350,000
803 Shawnee Drive Conroe, TX 77316
- Type:
- Single Family
- Sq.Ft.:
- 1,437
- Status:
- Active
- Beds:
- 3
- Lot size:
- 0.29 Acres
- Year built:
- 1993
- Baths:
- 2.00
- MLS#:
- 51399064
- Subdivision:
- Lake Conroe Forest
ADDITIONAL INFORMATION
Welcome to your dream retreat in the Lake Conroe neighborhood! This charming move-in ready home is nestled on a spacious double lot, offering plenty of room to breathe and enjoy the serene surroundings. Freshly painted inside and out, this home radiates warmth and a welcoming atmosphere. Step onto the expansive wrap-around porch, where you can unwind with a cup of coffee in the morning or a glass of wine at sunset. The outdoor space is perfect for entertaining, or simply enjoying the peaceful environment of lake living. With two driveways, you'll never have to worry about parking. There's ample space for all your vehicles, plus an RV garage that offers additional storage or the perfect spot for your boat or recreational vehicles. But that's not allâthis home comes with coveted lake ramp access, making it easy to enjoy all that Lake Conroe has to offer. Whether you're into boating, fishing, or just soaking up the sun by the water, this location is perfect for lake enthusiasts.
$725,000
15306 Guava Vista Conroe, TX 77302
- Type:
- Single Family
- Sq.Ft.:
- 4,285
- Status:
- Active
- Beds:
- 4
- Lot size:
- 0.22 Acres
- Year built:
- 2020
- Baths:
- 3.10
- MLS#:
- 74360334
- Subdivision:
- Artavia 05
ADDITIONAL INFORMATION
This gorgeous home offers the convenience of single-level living with no detail spared. Engineered hardwood floors & high ceilings flow throughout the living areas, complemented by elegant arched doorways & an open floor plan. The centerpiece of the home is the gathering room, featuring a stone-surrounded corner fireplace & a tray ceiling. The show-stopper kitchen is a dream, with luxury finishes, white cabinets, granite countertops, 5-burner gas stove, double ovens, a large center island, & a breakfast bar. The luxurious ownerâs suite is a true retreat, with tall windows that fill the room with natural light, & an ensuite bathroom that includes a soaking tub, large glass-enclosed shower, & dual closets. The outdoor living space is just as impressive, featuring a large covered back patio & a fenced backyard backing to trees. With easy access to The Woodlands & I-45, & only about 30 minutes from Lake Houston or Lake Conroe, this home offers a perfect blend of luxury & convenience.
- Type:
- Single Family
- Sq.Ft.:
- 1,965
- Status:
- Active
- Beds:
- 3
- Lot size:
- 0.17 Acres
- Year built:
- 2012
- Baths:
- 2.10
- MLS#:
- 89537705
- Subdivision:
- Chateau Woods
ADDITIONAL INFORMATION
Charming two-story three bedroom, two and a half bath home with a fantastic open layout. You will never miss out on the action from the spacious kitchen overlooking the backyard, living and dining room! Neutral colors and tile floors allow you to make this home your own. Spend time outdoors in this private welcoming backyard. Book a tour today and feel right at home!
- Type:
- Single Family
- Sq.Ft.:
- 2,958
- Status:
- Active
- Beds:
- 5
- Year built:
- 2024
- Baths:
- 4.10
- MLS#:
- 14209074
- Subdivision:
- Barton Creek Ranch
ADDITIONAL INFORMATION
LONG LAKE NEW CONSTRUCTION - Welcome home to 3315 Pin Cherry Lane located in the community of Barton Creek Ranch and zoned to Conroe ISD. This floor plan features 5 bedrooms, 4 full baths, 1 half bath and an attached 3-car garage. Additional features include Brick/Stone Elevation, 4-Sided Brick, Covered Rear Patio with gas stub, Study with French Doors, Wood-look Tile Flooring throughout common areas, Mudset Primary Shower, Exterior Coach Lights, Under Cabinet Kitchen Lights, Bedroom 5 with en-suite Bath. You don't want to miss all this gorgeous home has to offer! Call to schedule your showing today!
- Type:
- Single Family
- Sq.Ft.:
- 3,039
- Status:
- Active
- Beds:
- 4
- Year built:
- 2024
- Baths:
- 3.10
- MLS#:
- 15848848
- Subdivision:
- Barton Creek Ranch
ADDITIONAL INFORMATION
LONG LAKE NEW CONSTRUCTION - Welcome home to 3103 Red Buckeye Lane located in the community of Barton Creek Ranch and zoned to Conroe ISD. This floor plan features 4 bedrooms, 3 full baths, 1 half bath, and an attached 2-car garage. Additional features include 4-sided Brick, Brick/Stone Elevation, Oversized Corner Homesite, Media Room, Double 8' Entry Doors, Butt-Glass in Living Room, Covered Rear Patio with Gas Stub, Full Gutters, Under Cabinet Kitchen Lighting, and 2" Faux Wood Blinds. You don't want to miss all this gorgeous home has to offer! Call to schedule your showing today!
- Type:
- Single Family
- Sq.Ft.:
- 2,620
- Status:
- Active
- Beds:
- 4
- Year built:
- 2024
- Baths:
- 3.10
- MLS#:
- 24910092
- Subdivision:
- Barton Creek Ranch
ADDITIONAL INFORMATION
LONG LAKE NEW CONSTRUCTION - Welcome home to 1960 Scarlet Yaupon Way located in the community of Barton Creek Ranch and zoned to Conroe ISD. This floor plan features 4 bedrooms, 3 full baths, 1 half bath, and an attached 2-car garage. Additional features include Study with French Doors, Full Gutters, Brick and Stone Elevation, 3-sided Brick, Covered Rear Patio, Wood-look Tile throughout Common Areas, and Club Bath on 2nd Floor. You don't want to miss all this gorgeous home has to offer! Call and schedule your showing today!
- Type:
- Single Family
- Sq.Ft.:
- 2,719
- Status:
- Active
- Beds:
- 4
- Year built:
- 2024
- Baths:
- 3.10
- MLS#:
- 11574901
- Subdivision:
- Barton Creek Ranch
ADDITIONAL INFORMATION
LONG LAKE NEW CONSTRUCTION - Welcome home to 1964 Scarlet Yaupon Way located in the community of Barton Creek Ranch and zoned to Conroe ISD. This floor plan features 4 bedrooms, 3 full baths, 1 half bath, and attached 2-car garage. Additional features include 3-Sided Brick, Stone/Brick Elevation, Covered Rear Patio, Wood-look Tile Flooring throughout the common areas, Exterior Coach Lights, Under Cabinet Kitchen Lights, Full Gutters, and 2" Faux Wood Blinds. You don't want to miss all this gorgeous home has to offer! Call and schedule your showing today!
- Type:
- Single Family
- Sq.Ft.:
- 1,881
- Status:
- Active
- Beds:
- 3
- Lot size:
- 0.17 Acres
- Year built:
- 2022
- Baths:
- 2.00
- MLS#:
- 81174619
- Subdivision:
- Pine Lake Cove 01
ADDITIONAL INFORMATION
This custom-built, single-story gem is the only one of its kind in the subdivision, offering unmatched luxury and privacy. With 3 spacious bedrooms and 2 full baths, this home combines comfort and elegance. The expansive living area flows seamlessly into the kitchen and breakfast nook, perfect for family gatherings and entertaining. Refrigerator, washer, and dryer are included. The large, fenced backyard is an oasis with no future development behind, ensuring your privacy. Whether you dream of outdoor gatherings, a playground, or a pool, there's plenty of space. Conveniently located near shopping, entertainment, The Woodlands, Lake Conroe, and Margaritaville. Donât miss this unique opportunity to own a luxurious, custom-designed home with endless possibilities!
- Type:
- Single Family
- Sq.Ft.:
- 1,869
- Status:
- Active
- Beds:
- 4
- Year built:
- 2024
- Baths:
- 3.00
- MLS#:
- 62494527
- Subdivision:
- Barton Creek Ranch
ADDITIONAL INFORMATION
LONG LAKE NEW CONSTRUCTION - Welcome home to 1956 Scarlet Yaupon Way located in the community of Barton Creek Ranch and zoned to Conroe ISD. This floor plan features 4 bedrooms, 3 full baths, and an attached 2-car garage. Additional features include Brick/Stone Elevation, 3-sided Brick, Covered Rear Patio, Wood-look Tile throughout Common Areas, and under cabinet kitchen lighting. You don't want to miss all this gorgeous home has to offer! Call and schedule your showing today!
- Type:
- Single Family
- Sq.Ft.:
- 1,540
- Status:
- Active
- Beds:
- 3
- Year built:
- 2024
- Baths:
- 2.00
- MLS#:
- 83731593
- Subdivision:
- Barton Creek Ranch
ADDITIONAL INFORMATION
LONG LAKE NEW CONSTRUCTION - Welcome home to 1952 Scarlet Yaupon Way located in the community of Barton Creek Ranch and zoned to Conroe ISD. This floor plan features 3 bedrooms, 2 full baths, and an attached 2-car garage. Additional features include Brick/Stone Elevation, 3-sided Brick, Covered Rear Patio, and Wood-look Tile throughout Common Areas. You don't want to miss all this gorgeous home has to offer! Call and schedule your showing today!
- Type:
- Single Family
- Sq.Ft.:
- 2,719
- Status:
- Active
- Beds:
- 4
- Year built:
- 2024
- Baths:
- 3.10
- MLS#:
- 86589650
- Subdivision:
- Barton Creek Ranch
ADDITIONAL INFORMATION
LONG LAKE NEW CONSTRUCTION - Welcome home to 1936 Scarlet Yaupon Way located in the community of Barton Creek Ranch and zoned to Conroe ISD. This floor plan features 4 bedrooms, 3 full baths, 1 half bath, and attached 2-car garage. Additional features include 3-Sided Brick, Stone/Brick Elevation, Covered Rear Patio, Study with French Doors, Wood-look Tile Flooring throughout the common areas, and under cabinet kitchen lighting. You don't want to miss all this gorgeous home has to offer! Call and schedule your showing today!
- Type:
- Single Family
- Sq.Ft.:
- 2,757
- Status:
- Active
- Beds:
- 4
- Year built:
- 2024
- Baths:
- 2.10
- MLS#:
- 46354694
- Subdivision:
- Stewart's Ranch
ADDITIONAL INFORMATION
Brand new, energy-efficient home available NOW! Skip your commute and work from home in the Pearl's private study. White cabinets with cotton white granite countertops, brown tone EVP flooring with multi-tone carpet in our Elemental package. From the low $300s. Located off SH-336 in Conroe with premier access to I-45, Stewartâs Ranch makes it easy to work and play. Let the kids run at the future playground and pavilion or explore the nearby 201- acre Carl Barton Jr. park. We also build each home with innovative, energy-efficient features that cut down on utility bills so you can afford to do more living.* Each of our homes is built with innovative, energy-efficient features designed to help you enjoy more savings, better health, real comfort and peace of mind.
- Type:
- Single Family
- Sq.Ft.:
- 2,558
- Status:
- Active
- Beds:
- 4
- Year built:
- 2024
- Baths:
- 3.10
- MLS#:
- 71068413
- Subdivision:
- Artavia
ADDITIONAL INFORMATION
MLS# 71068413 - Built by Highland Homes - Ready Now! ~ With just over 2,500 sq ft, this beautiful 2-story home is a stunner! The amazing study provides a dedicated home office for working from home. This home features a beautiful open concept living area, dining space and kitchen with tall ceilings, unbelievable windows, and storage galore. The primary suite and a second bedroom are downstairs. The primary suite includes a large walk-in closet, a bath with separate vanities and a large shower. Upstairs is a loft area and 2 more bedrooms and a full bath. This home has no back neighbors, a covered patio and also includes sod and a sprinkler system in the front and back yards. Come and check out this beautiful home!!!
- Type:
- Single Family
- Sq.Ft.:
- 2,425
- Status:
- Active
- Beds:
- 4
- Year built:
- 2024
- Baths:
- 3.10
- MLS#:
- 8399893
- Subdivision:
- Stewart's Ranch
ADDITIONAL INFORMATION
Brand new, energy-efficient home available by Oct 2024! Step your family's game nights up in the Pioneer's impressive second floor game room. White cabinets with cotton white granite countertops, brown tone EVP flooring with multi-tone carpet in our Elemental package. From the low $300s. Located off SH-336 in Conroe with premier access to I-45, Stewartâs Ranch makes it easy to work and play. Let the kids run at the future playground and pavilion or explore the nearby 201- acre Carl Barton Jr. park. We also build each home with innovative, energy-efficient features that cut down on utility bills so you can afford to do more living.* Each of our homes is built with innovative, energy-efficient features designed to help you enjoy more savings, better health, real comfort and peace of mind.
- Type:
- Single Family
- Sq.Ft.:
- 1,350
- Status:
- Active
- Beds:
- 3
- Lot size:
- 0.11 Acres
- Year built:
- 2020
- Baths:
- 2.00
- MLS#:
- 30232519
- Subdivision:
- Granger Pines 01
ADDITIONAL INFORMATION
Better than new! Pride of ownership is evident throughout every corner in this meticulously kept home located in the Granger Pines Subdivision. The lovely front elevation is accentuated by extensive stonework and a neatly manicured lawn and large flower bed. The large kitchen features upgraded countertops and opens into the living room that is brightly lit by large picture windows. The split floor plan allows for extra privacy between the primary bedroom and secondary bedrooms, making it perfect for anyone. The laundry room located at the front of the home off of the garage can double as a mudroom. In addition, the lovely backyard features raised flowerbeds that are ready for your vegetable garden. Come take a look at the best kept home in the entire neighborhood.
- Type:
- Single Family
- Sq.Ft.:
- 1,869
- Status:
- Active
- Beds:
- 3
- Year built:
- 2024
- Baths:
- 2.00
- MLS#:
- 22425678
- Subdivision:
- Granger Pines
ADDITIONAL INFORMATION
The Travis Plan- The single-story Travis plan offers a thoughtful open-concept layout. A well-appointed kitchen with a center island and corner pantry overlooks a versatile dining area and a spacious great room. A generous primary suite features a roomy walk-in closet and an attached bath, with a walk-in shower. Toward the front of the home, the foyer leads to two inviting secondary bedrooms that flank a full bath. Additional highlights include a secluded study.
- Type:
- Single Family
- Sq.Ft.:
- 1,869
- Status:
- Active
- Beds:
- 3
- Year built:
- 2024
- Baths:
- 2.00
- MLS#:
- 10973777
- Subdivision:
- Granger Pines
ADDITIONAL INFORMATION
The Travis Plan- The single-story Travis plan offers a thoughtful open-concept layout. A well-appointed kitchen with a center island and corner pantry overlooks a versatile dining area and a spacious great room. A generous primary suite features a roomy walk-in closet and an attached bath, with a walk-in shower. Toward the front of the home, the foyer leads to two inviting secondary bedrooms that flank a full bath. Additional highlights include a secluded study.
- Type:
- Single Family
- Sq.Ft.:
- 1,675
- Status:
- Active
- Beds:
- 3
- Year built:
- 2024
- Baths:
- 2.00
- MLS#:
- 69888262
- Subdivision:
- Granger Pines
ADDITIONAL INFORMATION
Featuring a thoughtfully designed single-story layout, the Buchanan offers plenty of private and common living space. Toward the front of the home, two bedrooms share a full bath. At the heart of the home, an inviting kitchenâ??featuring a center island and corner pantryâ??overlooks an open-concept area with a spacious great room and elegant dining area, providing access to a covered patio. Completing the home, a lavish primary suite includes a large walk-in closet and a private bath.
$349,900
2 Mace Street Conroe, TX 77303
- Type:
- Single Family
- Sq.Ft.:
- 2,277
- Status:
- Active
- Beds:
- 3
- Lot size:
- 0.28 Acres
- Year built:
- 2023
- Baths:
- 2.10
- MLS#:
- 74728516
- Subdivision:
- Wiggins Village 03
ADDITIONAL INFORMATION
Welcome to this stunning, lightly-lived-in 3-bedroom, 2-story home nestled on a desirable cul-de-sac lot. This modern gem boasts an open-concept design with neutral tones throughout, offering a bright and inviting atmosphere. The home features a wrought iron staircase that adds a touch of elegance to the living space. The kitchen is a chefâ??s dream, equipped with quartz countertops, stainless steel appliances, and plenty of cabinet space. The spacious master suite is conveniently located downstairs, providing privacy and easy access. Upstairs, youâ??ll find three additional bedrooms and a utility room for your convenience. Step outside to the covered patio, perfect for entertaining or relaxing while overlooking the large backyardâ??ideal for outdoor activities and gardening. This home is a rare find in a prime location, combining modern design, comfort, and convenience. Don't miss your chance to make it yours!
| Copyright © 2024, Houston Realtors Information Service, Inc. All information provided is deemed reliable but is not guaranteed and should be independently verified. IDX information is provided exclusively for consumers' personal, non-commercial use, that it may not be used for any purpose other than to identify prospective properties consumers may be interested in purchasing. |
Conroe Real Estate
The median home value in Conroe, TX is $310,400. This is lower than the county median home value of $348,700. The national median home value is $338,100. The average price of homes sold in Conroe, TX is $310,400. Approximately 52% of Conroe homes are owned, compared to 39.96% rented, while 8.05% are vacant. Conroe real estate listings include condos, townhomes, and single family homes for sale. Commercial properties are also available. If you see a property you’re interested in, contact a Conroe real estate agent to arrange a tour today!
Conroe, Texas has a population of 87,930. Conroe is less family-centric than the surrounding county with 36.81% of the households containing married families with children. The county average for households married with children is 38.67%.
The median household income in Conroe, Texas is $67,863. The median household income for the surrounding county is $88,597 compared to the national median of $69,021. The median age of people living in Conroe is 32.9 years.
Conroe Weather
The average high temperature in July is 93.3 degrees, with an average low temperature in January of 40.5 degrees. The average rainfall is approximately 48.7 inches per year, with 0 inches of snow per year.
