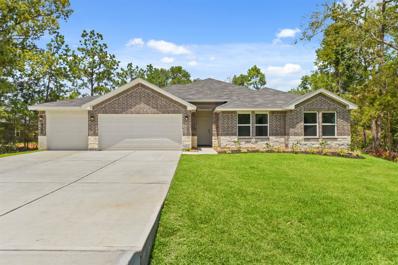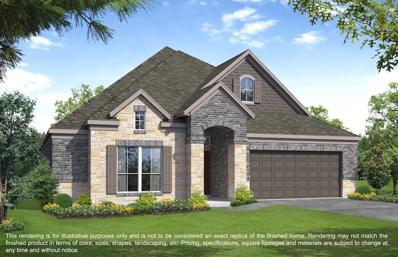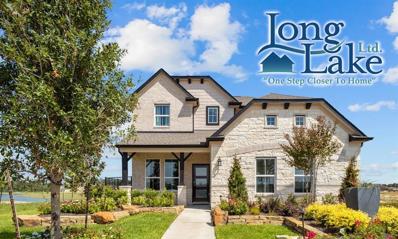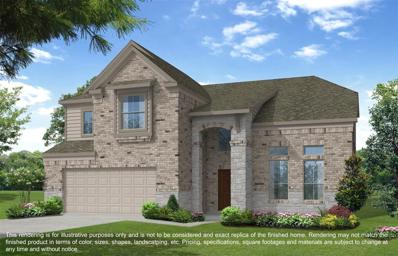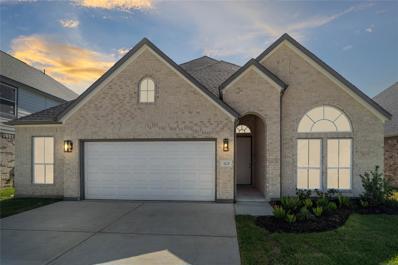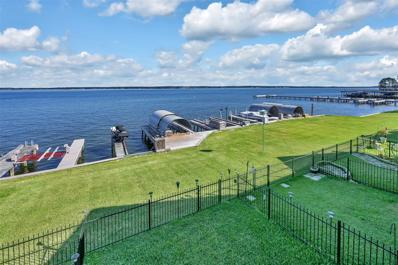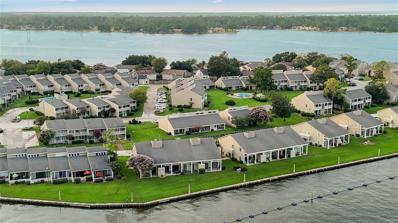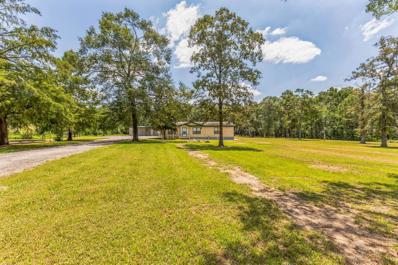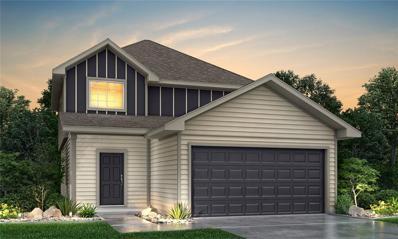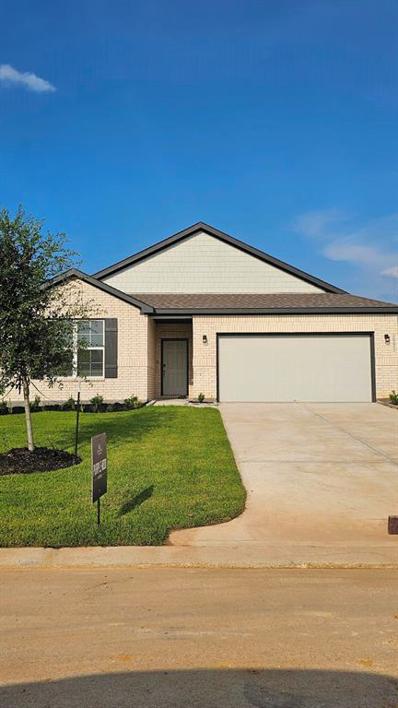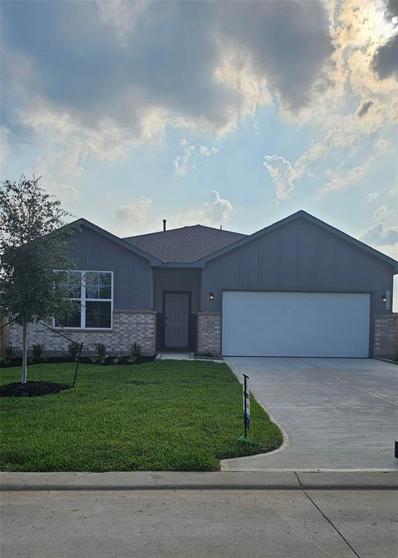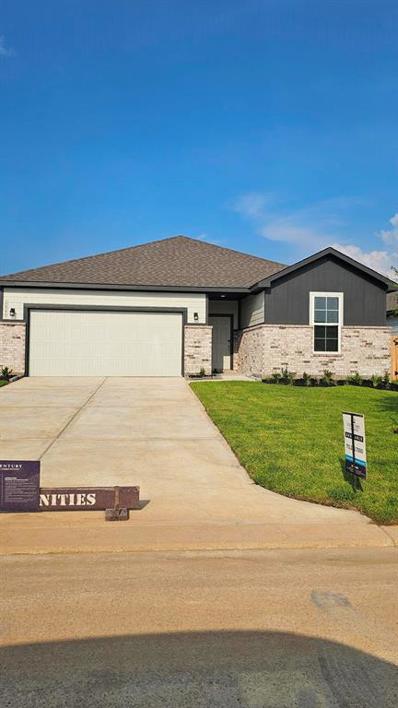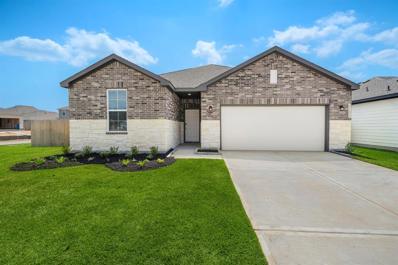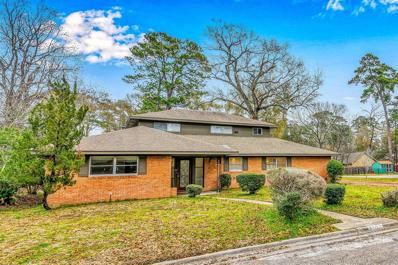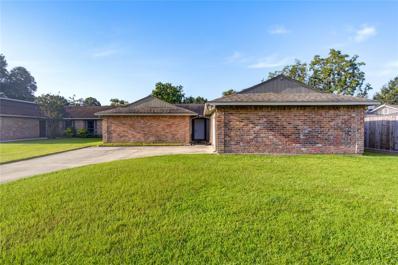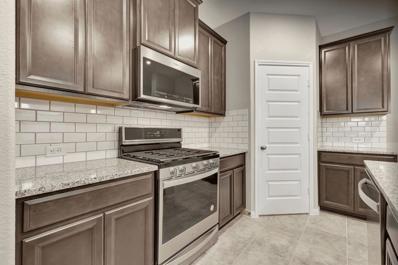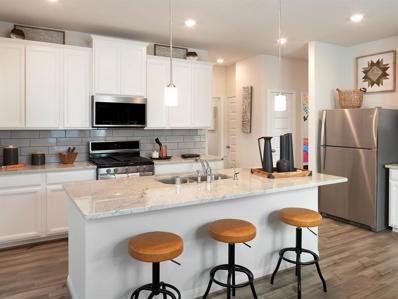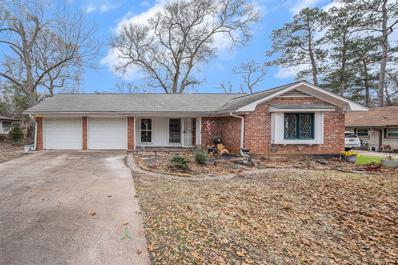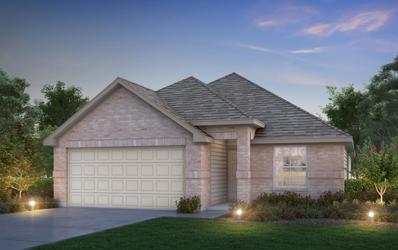Conroe TX Homes for Sale
- Type:
- Single Family
- Sq.Ft.:
- 2,051
- Status:
- Active
- Beds:
- 4
- Year built:
- 2024
- Baths:
- 2.00
- MLS#:
- 96736195
- Subdivision:
- Williams Reserve East
ADDITIONAL INFORMATION
AMAZING NEW D. R. HORTON BUILT 1 STORY 4 BEDROOM IN WILLIAMS RESERVE EAST! MOVE-IN READY! 3 CAR GARAGE + OVERSIZED HOMESITE ON CUL-DE-SAC STREET! .75 ACRE LOT (per MCAD)! Sought-After Interior Layout with Great Open Concept Design! Island Kitchen Adjoins Spacious Dining Area & Supersized Living Room! Privately Located Primary Suite Features Beautiful Bath with Dual Sinks & ENORMOUS Walk-In Closet! Generously Sized Secondary Bedrooms! Large Covered Patio Overlooks MASSIVE Backyard! Home Automation System Included! Energy Star Rated! Small, Quaint Community Nestled in the Piney Woods Near Conroe & Willis! Easy Access to Schools & Hospitals! READY FOR MOVE-IN NOW!
- Type:
- Single Family
- Sq.Ft.:
- 2,586
- Status:
- Active
- Beds:
- 3
- Year built:
- 2024
- Baths:
- 2.10
- MLS#:
- 65551203
- Subdivision:
- Barton Creek Ranch
ADDITIONAL INFORMATION
LONG LAKE NEW CONSTRUCTION - Welcome home to 3104 Red Buckeye Lane located in the community of Barton Creek Ranch and zoned to Conroe ISD. This floor plan features 3 bedrooms, 2 full baths, 1 half bath, and an attached 2 car garage. Additional features include pebble mudset walk-in shower, wood-like tile flooring throughout common areas, exterior coach lights, gas stub at rear covered patio, full gutters, under cabinet lighting in kitchen, study with french doors, brick/stone elevation, and exterior 4-sided brick. This home sits on an OVERSIZED CORNER LOT! You don't want to miss all this gorgeous home has to offer! Call to schedule your showing today!
- Type:
- Single Family
- Sq.Ft.:
- 3,039
- Status:
- Active
- Beds:
- 5
- Year built:
- 2024
- Baths:
- 3.10
- MLS#:
- 44063805
- Subdivision:
- Barton Creek Ranch
ADDITIONAL INFORMATION
LONG LAKE NEW CONSTRUCTION - Welcome home to 3116 Red Buckeye Lane located in the community of Barton Creek Ranch and zoned to Conroe ISD. This floor plan features 5 bedrooms, 3 full baths, 1 half bath, and an attached 2-car garage. Additional features include brick/stone elevation, 4-sided brick, rear covered patio, media room, full gutters, under cabinet kitchen lighting, and double entry doors. You don't want to miss all this gorgeous home has to offer! Call to schedule your showing today!
- Type:
- Single Family
- Sq.Ft.:
- 3,306
- Status:
- Active
- Beds:
- 5
- Year built:
- 2024
- Baths:
- 4.10
- MLS#:
- 48766379
- Subdivision:
- Barton Creek Ranch
ADDITIONAL INFORMATION
LONG LAKE NEW CONSTRUCTION - Welcome home to 3108 Red Buckeye Lane located in the community of Barton Creek Ranch and zoned to Conroe ISD. This floor plan features 5 bedrooms, 4 full baths, 1 half bath, and an attached 2-car garage. Additional features include study with french doors, added 5th bedroom with private bath, stone/brick elevation, 4-sided brick, pebble mudset walk-in shower, wood beams in dining room, under kitchen cabinet lighting, covered rear patio, and gutters around entire house. You don't want to miss all this gorgeous home has to offer! Call to schedule your showing today!
- Type:
- Single Family
- Sq.Ft.:
- 3,522
- Status:
- Active
- Beds:
- 4
- Year built:
- 2024
- Baths:
- 3.10
- MLS#:
- 43707852
- Subdivision:
- Barton Creek Ranch
ADDITIONAL INFORMATION
LONG LAKE NEW CONSTRUCTION - Welcome home to 3112 Red Buckeye Lane located in the community of Barton Creek Ranch and zoned to Conroe ISD. This floor plan features 4 bedrooms, 3 full baths, 1 half bath, and 2-car garage. Additional features include study with french doors, media room, stone/brick elevation, 4-sided brick, and covered rear patio! You don't want to miss all this gorgeous home has to offer! Call to schedule your showing today!
- Type:
- Single Family
- Sq.Ft.:
- 1,589
- Status:
- Active
- Beds:
- 3
- Year built:
- 2024
- Baths:
- 2.00
- MLS#:
- 3720037
- Subdivision:
- Cliffstone Hills
ADDITIONAL INFORMATION
** Available to Self-Tour! ** Welcome to one of Legend's newest communities in Conroe, TX! Conveniently located off the 336 Loop, Cliffstone Hills makes commuting a breeze! The Grove floor plan is a charming 1-story home with 3 bedrooms, 2 bathrooms, and a 2-car garage. This home has it all, including vinyl plank flooring throughout the common areas! The gourmet kitchen is sure to please with 42-inch cabinets, granite countertops, and stainless-steel appliances! Retreat to the supersized Owner's Suite featuring double sinks, a separate tub and shower, and an extra spacious walk-in closet! Enjoy the great outdoors with full sod, a sprinkler system, and a covered patio! Donâ??t miss your opportunity to call Cliffstone Hills home, schedule a visit today!
Open House:
Saturday, 11/16 12:00-4:00PM
- Type:
- Single Family
- Sq.Ft.:
- 2,427
- Status:
- Active
- Beds:
- 4
- Year built:
- 2024
- Baths:
- 3.00
- MLS#:
- 85953788
- Subdivision:
- Barton Creek Ranch
ADDITIONAL INFORMATION
LONG LAKE NEW CONSTRUCTION - Welcome home to 3128 Red Buckeye Lane located in the community of Barton Creek Ranch and zoned to Conroe ISD. This floor plan features 4 bedrooms, 3 full baths, and an attached 2 car garage. Additional features include wood-like tile flooring throughout the home, extra garage storage, under cabinet lighting in kitchen, covered rear patio, and exterior 4-sided brick. You don't want to miss all this gorgeous home has to offer! Call to schedule your showing today!
- Type:
- Single Family
- Sq.Ft.:
- 2,836
- Status:
- Active
- Beds:
- 4
- Year built:
- 2024
- Baths:
- 3.10
- MLS#:
- 33969779
- Subdivision:
- Barton Creek Ranch
ADDITIONAL INFORMATION
LONG LAKE NEW CONSTRUCTION - Welcome home to 1951 Scarlet Yaupon Way located in the community of Barton Creek Ranch and zoned to Conroe ISD. This floor plan features 4 bedrooms, 3 full baths, 1 half bath, and an attached 2-car garage. Additional features include 3-sided Brick home, Study with French Doors, Rear Covered Patio, Under-Cabinet Lighting, Wood-Look Tile Flooring throughout common areas, Media Room with French Doors, No Rear Neighbors, Full Blinds, and Full Gutters. You don't want to miss all this gorgeous home has to offer! Call and schedule your showing today!
Open House:
Saturday, 11/16 12:00-4:00PM
- Type:
- Single Family
- Sq.Ft.:
- 3,523
- Status:
- Active
- Beds:
- 4
- Year built:
- 2024
- Baths:
- 3.10
- MLS#:
- 31825295
- Subdivision:
- Barton Creek Ranch
ADDITIONAL INFORMATION
LONG LAKE NEW CONSTRUCTION - Welcome home to 1912 Golden Spruce Lane located in the community of Barton Creek Ranch and zoned to Conroe ISD. This floor plan features 4 bedrooms, 3 full baths, 1 half bath, and an attached 2-car garage. Additional features include brick/stone elevation, 4-sided brick, rear covered patio, study with french doors, media room, under cabinet kitchen lighting, and NO REAR NEIGHBORS! You don't want to miss all this gorgeous home has to offer! Call to schedule your showing today!
$438,990
13 Regency Point Conroe, TX 77356
- Type:
- Condo/Townhouse
- Sq.Ft.:
- 1,744
- Status:
- Active
- Beds:
- 3
- Year built:
- 1999
- Baths:
- 2.10
- MLS#:
- 31950573
- Subdivision:
- Regency Point
ADDITIONAL INFORMATION
REDUCED!! Lake front 3 bedroom, 2.5 bathroom townhome in a gated community nestled along the shores of Lake Conroe. Featuring a private boat slip and jet ski lift just steps away from your back door, this residence offers unparalleled convenience for water enthusiasts. Admire breathtaking views of Lake Conroe from the balcony. This townhome offers an open floor plan with tons of natural light. The home boasts a fireplace, formal dining area, a breakfast bar, and newly installed wood flooring in the living area, along with fresh furnishings including a new sofa, range, microwave, and washer dryer. The master bedroom provides a personal balcony overlooking the patio, while the three spacious bedrooms are situated upstairs. Residents of this community enjoy access to tennis courts and a pool, fostering an active and vibrant lifestyle. The backyard features a patio ideal for entertaining & BBQs all within a fully fenced area that ensures privacy. Originally listed for $519,990!
- Type:
- Condo
- Sq.Ft.:
- 1,648
- Status:
- Active
- Beds:
- 3
- Year built:
- 1975
- Baths:
- 2.10
- MLS#:
- 47277237
- Subdivision:
- April Point 02
ADDITIONAL INFORMATION
Gorgeous April Sound waterfront home with a lovely open floor plan, boasting very high ceilings and spectacular views from the floor to ceiling windows overlooking the beautiful Lake Conroe. The spacious open floorplan includes a kitchen with Silestone counters that overlook the dining and living areas. The first floor is completed by the Primary bedroom with an ensuite bath, vanity and walk-In shower. The upstairs boasts 2 nicely sized bedrooms with a Hollywood bath. The unit comes with 2 assigned parking spaces. Terrific amount of green spaces behind and beside the home for optimal outside play and views. Owners can enjoy 2 April Sound pools and the use of a boardwalk and bulkhead, where residents can dock small to medium sized boats free of charge. Membership to April Sound Country Club is completely optional. The home is turn- key ready for plenty of summertime fun!
- Type:
- Single Family
- Sq.Ft.:
- 1,736
- Status:
- Active
- Beds:
- 3
- Lot size:
- 5 Acres
- Year built:
- 2009
- Baths:
- 2.00
- MLS#:
- 88278312
- Subdivision:
- Pine Shadows 4
ADDITIONAL INFORMATION
Discover your perfect retreat in the tranquil Cut and Shoot area, just halfway between Conroe and Cleveland, with easy access to Hwy 105 East and only 30 minutes from The Woodlands. This gorgeous 5-acre property features a spacious 1,736-square-foot home, manufactured in March 2009 & set on a foundation, offering 3 Bedrooms and 2 Baths. Vaulted ceilings add to the overall spacious floor plan. The Living Room and Bedrooms boast brand new carpeting, installed in April 2024, and easy care vinyl flooring in the Kitchen, Dining Room, Baths & Utility Room with washer and dryer hookups. Kitchen appliances include stove and dishwasher. The property also includes a versatile 1,200-square-foot shop with a roll-up overhead door, a personnel office, and an attached carport that accommodates two vehicles. A lean-to is attached to the back of the shop, offering additional storage space. The home is on septic and has a well, with city water recently added. A 10x10 well house is available.
- Type:
- Single Family
- Sq.Ft.:
- 1,751
- Status:
- Active
- Beds:
- 4
- Year built:
- 2024
- Baths:
- 2.10
- MLS#:
- 82439508
- Subdivision:
- Cliffstone Hills
ADDITIONAL INFORMATION
Welcome to one of Legend's newest communities in Conroe, TX! Conveniently located off the 336 Loop, Cliffstone Hills makes commuting a breeze! The Woodland floor plan is a spacious 2-story home with 4 bedrooms, 2.5 baths, game room, and 2-car garage. With a bar top kitchen open to the family room and vinyl plank flooring throughout the common areas, you'll love entertaining in this home! The gourmet kitchen is sure to please with 42" cabinetry, granite countertops, and stainless-steel appliances! Retreat to the first-floor Owner's Suite featuring an oversized shower and a spacious walk-in closet! Enjoy the great outdoors with full sod and a sprinkler system! Donâ??t miss your opportunity to call Cliffstone Hills home, schedule a visit today!
- Type:
- Single Family
- Sq.Ft.:
- 2,012
- Status:
- Active
- Beds:
- 4
- Year built:
- 2024
- Baths:
- 3.00
- MLS#:
- 7352684
- Subdivision:
- Caney Mills
ADDITIONAL INFORMATION
The Brazos - READY NOW!! Hard to find 1-story with 4 beds and THREE full baths!! 50â Homesite, Granite countertops at whole house, Undermount kitchen sink, 42 Kitchen Cabinets; Blinds, Stainless Steel Appliances that include Whirlpool gas range, microwave oven that is vented outside and dishwasher, REFRIGERATOR, WASHER, AND DRYER, Elongated toilets, Tankless water heater, Dual sinks at owners bath, Tech shield radiant barrier, sod front and back, Sprinkler System, Rooms blocked and wired for ceiling fans, Smart Home Features and more!
- Type:
- Single Family
- Sq.Ft.:
- 1,365
- Status:
- Active
- Beds:
- 3
- Year built:
- 2024
- Baths:
- 2.00
- MLS#:
- 88454034
- Subdivision:
- Cliffstone Hills
ADDITIONAL INFORMATION
Welcome to one of Legend's newest communities in Conroe, TX! Conveniently located off the 336 Loop, Cliffstone Hills makes commuting a breeze! The Sweetwater floor plan is a charming 1-story home with 3 bedrooms, 2 bathrooms, and a 2-car garage! This home has it all, including vinyl plank flooring throughout the entire home! The gourmet kitchen is sure to please with 42â?? cabinets, granite countertops, and stainless-steel appliances! Retreat to the Ownerâ??s Suite featuring double sinks, a separate tub and shower, and a spacious walk-in closet! Enjoy the great outdoors with full sod and a sprinkler system. Donâ??t miss your opportunity to call Cliffstone Hills home, schedule a visit today!
- Type:
- Single Family
- Sq.Ft.:
- 2,012
- Status:
- Active
- Beds:
- 4
- Year built:
- 2024
- Baths:
- 3.00
- MLS#:
- 90226855
- Subdivision:
- Caney Mills
ADDITIONAL INFORMATION
The Brazos - READY NOW!! Hard to find 1-story with 4 beds and THREE full baths!! 50â?? Homesite, Granite countertops at whole house, Undermount kitchen sink, 42 Kitchen Cabinets; Blinds, Stainless Steel Appliances that include Whirlpool gas range, microwave oven that is vented outside and dishwasher, REFRIGERATOR, WASHER, AND DRYER, Elongated toilets, Tankless water heater, Dual sinks at owners bath, Tech shield radiant barrier, sod front and back, Sprinkler System, Rooms blocked and wired for ceiling fans, Smart Home Features and more!
- Type:
- Single Family
- Sq.Ft.:
- 1,869
- Status:
- Active
- Beds:
- 3
- Year built:
- 2024
- Baths:
- 2.00
- MLS#:
- 68380436
- Subdivision:
- Caney Mills
ADDITIONAL INFORMATION
The Travis floorplan - READY NOW!! 50â Homesite, 3 Beds plus FLEX Room, Granite countertops at whole house, Undermount kitchen sink, 42 Kitchen Cabinets; Blinds, Stainless Steel Appliances that include Whirlpool gas range, microwave oven that is vented outside and dishwasher, REFRIGERATOR, WASHER, AND DRYER, Elongated toilets, Tankless water heater, Dual sinks at owners bath, Tech shield radiant barrier, sod front and back, Sprinkler System, Rooms blocked and wired for ceiling fans, Smart Home Features and more!
- Type:
- Single Family
- Sq.Ft.:
- 1,869
- Status:
- Active
- Beds:
- 3
- Year built:
- 2024
- Baths:
- 2.00
- MLS#:
- 19212471
- Subdivision:
- Caney Mills
ADDITIONAL INFORMATION
The Travis floorplan - READY NOW!! 50â Homesite, 3 Beds plus FLEX Room, Granite countertops at whole house, Undermount kitchen sink, 42 Kitchen Cabinets; Blinds, Stainless Steel Appliances that include Whirlpool gas range, microwave oven that is vented outside and dishwasher, REFRIGERATOR, WASHER, AND DRYER, Elongated toilets, Tankless water heater, Dual sinks at owners bath, Tech shield radiant barrier, sod front and back, Sprinkler System, Rooms blocked and wired for ceiling fans, Smart Home Features and more!
- Type:
- Single Family
- Sq.Ft.:
- 3,428
- Status:
- Active
- Beds:
- 5
- Lot size:
- 0.26 Acres
- Year built:
- 1960
- Baths:
- 3.10
- MLS#:
- 71343930
- Subdivision:
- Tanglewood 01
ADDITIONAL INFORMATION
Discover the endless potential of this uniquely spacious home! The main level welcomes you with three entry points, leading to four generously sized bedrooms, two full baths, and a convenient half bathâideal for hosting family and friends. Upstairs, a fully sheetrock-separated second living area offers a game room, bathroom, kitchen space, and a private bedroom with its own entrance. Currently generating rental income, this space is perfect for offsetting your mortgage in todayâs market. If desired, a small sheetroced portion of the wall in the living area seperating the stairs from the lower floor, can be easily removed, offering even more room for growing. The expansive yard provides ample opportunities to add a pool, large porch, or even an additional garage apartment, all while preserving abundant parking space. Donât miss out on this exceptional propertyâschedule your showing today!
$219,900
9804 Wren Court Conroe, TX 77385
- Type:
- Single Family
- Sq.Ft.:
- 1,656
- Status:
- Active
- Beds:
- 3
- Lot size:
- 0.19 Acres
- Year built:
- 1979
- Baths:
- 2.00
- MLS#:
- 54474192
- Subdivision:
- Gleneagles 01
ADDITIONAL INFORMATION
RECENTLY REDUCED AND PRICED TO SELL!!! Stunning single-story home located in Conroe TX. MOVE IN READY! This home Features 3 bedrooms 2 bath and 2 -car garage. Open concept layout that seamlessly connects to the living room. Spacious kitchen offers plenty of cabinets, countertops and modern appliances. The primary bedroom boasts large windows, double sinks and a large walk-in closet. Enjoy the Texas sized covered patio, perfect for outdoor gatherings. Easy access to I-45, EXXON Campus and the Woodlands. Zoned to Conroe ISD. Schedule your private tour today!
- Type:
- Single Family
- Sq.Ft.:
- 1,449
- Status:
- Active
- Beds:
- 3
- Year built:
- 2024
- Baths:
- 2.00
- MLS#:
- 60291651
- Subdivision:
- Harpers Preserve
ADDITIONAL INFORMATION
Brand new, energy-efficient home available by Sep 2024! The Cascade's private primary suite boasts dual sinks and a large walk-in closet for ample storage. White cabinets with cotton white granite countertops, brown tone EVP flooring with multi-tone carpet in our Elemental package. Located a half hour north of downtown Houston off Hwy 242, Harperâs Preserve is a stunning gated master-planned community that features an on site local elementary school and grocery store, as well as nearby restaurants and shopping. Each energy-efficient home also comes standard with features that go beyond helping you save on utility billsâthey allow your whole family to live better and breathe easier. Each of our homes is built with innovative, energy-efficient features designed to help you enjoy more savings, better health, real comfort and peace of mind.
- Type:
- Single Family
- Sq.Ft.:
- 1,414
- Status:
- Active
- Beds:
- 3
- Year built:
- 2024
- Baths:
- 2.00
- MLS#:
- 22401323
- Subdivision:
- Harpers Preserve
ADDITIONAL INFORMATION
Brand new, energy-efficient home available by Sep 2024! Unwind after a long day in the Glacier's relaxing primary suite, complete with a spa-like primary bathroom. White cabinets with white quartz countertops, light tone EVP flooring and multi-tone carpet in our Lush package. Located a half hour north of downtown Houston off Hwy 242, Harperâs Preserve is a stunning gated master-planned community that features an on site local elementary school and grocery store, as well as nearby restaurants and shopping. Each energy-efficient home also comes standard with features that go beyond helping you save on utility billsâthey allow your whole family to live better and breathe easier. Each of our homes is built with innovative, energy-efficient features designed to help you enjoy more savings, better health, real comfort and peace of mind.
- Type:
- Single Family
- Sq.Ft.:
- 1,501
- Status:
- Active
- Beds:
- 3
- Lot size:
- 0.22 Acres
- Year built:
- 1965
- Baths:
- 2.00
- MLS#:
- 61808143
- Subdivision:
- Kenwood Village
ADDITIONAL INFORMATION
Complete rehab!! New paint, new plumbing and lighting fixtures, new bath vanities, hardwood flooring, remote garage door opener and much more. This home comes with stainless steel appliances including a side by side refrigerator with a deep zero bottom freezer. The back yard is fenced in with a deck surrounded by beautiful mature trees and a sprinkler system. The house is tucked away in a nice quiet neightborhood in a great location with easy access to restaurants, shops, parks, and I-45. Zoned to Conroe ISD.
- Type:
- Single Family
- Sq.Ft.:
- 1,729
- Status:
- Active
- Beds:
- 4
- Year built:
- 2024
- Baths:
- 3.00
- MLS#:
- 74906200
- Subdivision:
- Granger Pines
ADDITIONAL INFORMATION
Welcome to Granger Pines, one of Legend's newest communities in Conroe, TX! The Ravenna floor plan is a charming 1-story home with 4 bedrooms, 3 baths, and 2-car garage. This home has it all, including vinyl plank flooring throughout the entire home! The gourmet kitchen is sure to please with 42" cabinetry, granite countertops, and stainless-steel appliances. Retreat to the Owner's Suite featuring a separate tub and shower and walk-in closet. Enjoy the great outdoors with full sod, a sprinkler system, and a covered patio! Donâ??t miss your opportunity to call Granger Pines home, schedule a visit today!
- Type:
- Single Family
- Sq.Ft.:
- 2,251
- Status:
- Active
- Beds:
- 4
- Year built:
- 2024
- Baths:
- 3.00
- MLS#:
- 68301533
- Subdivision:
- Granger Pines
ADDITIONAL INFORMATION
Welcome to Granger Pines, one of Legend's newest communities in Conroe, TX! The Salerno floor plan is a spacious 2-story home with 4 bedrooms (2 down, 2 up), 3 baths, game room, and 2-car garage. This home has it all, including vinyl plank flooring throughout the first-floor common areas and a tray ceiling in the family room for some dramatic flair! The first floor offers the perfect space for entertaining with an island kitchen open to expansive living and dining areas! The gourmet kitchen is sure to please with 42" cabinetry, granite countertops, and stainless-steel appliances! Retreat to the Owner's Suite featuring a separate tub and shower and a walk-in closet! Enjoy the great outdoors with full sod, a sprinkler system, and a covered patio. Donâ??t miss your opportunity to call Granger Pines home, schedule a visit today!
| Copyright © 2024, Houston Realtors Information Service, Inc. All information provided is deemed reliable but is not guaranteed and should be independently verified. IDX information is provided exclusively for consumers' personal, non-commercial use, that it may not be used for any purpose other than to identify prospective properties consumers may be interested in purchasing. |
Conroe Real Estate
The median home value in Conroe, TX is $310,400. This is lower than the county median home value of $348,700. The national median home value is $338,100. The average price of homes sold in Conroe, TX is $310,400. Approximately 52% of Conroe homes are owned, compared to 39.96% rented, while 8.05% are vacant. Conroe real estate listings include condos, townhomes, and single family homes for sale. Commercial properties are also available. If you see a property you’re interested in, contact a Conroe real estate agent to arrange a tour today!
Conroe, Texas has a population of 87,930. Conroe is less family-centric than the surrounding county with 36.81% of the households containing married families with children. The county average for households married with children is 38.67%.
The median household income in Conroe, Texas is $67,863. The median household income for the surrounding county is $88,597 compared to the national median of $69,021. The median age of people living in Conroe is 32.9 years.
Conroe Weather
The average high temperature in July is 93.3 degrees, with an average low temperature in January of 40.5 degrees. The average rainfall is approximately 48.7 inches per year, with 0 inches of snow per year.
