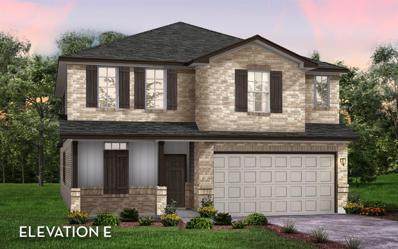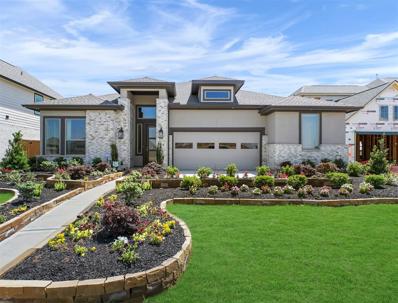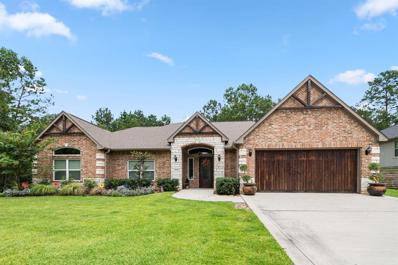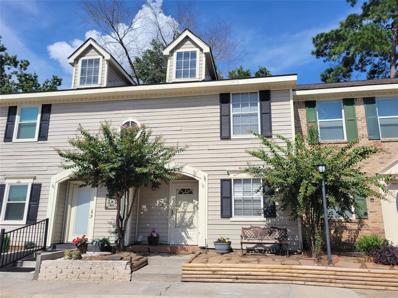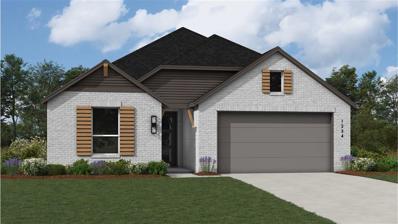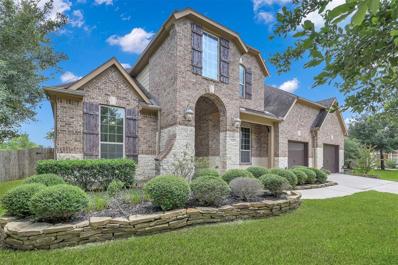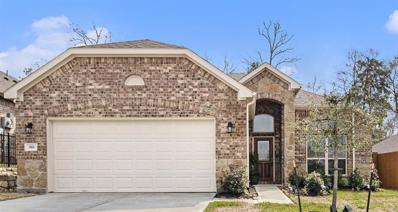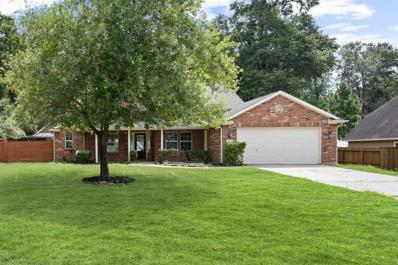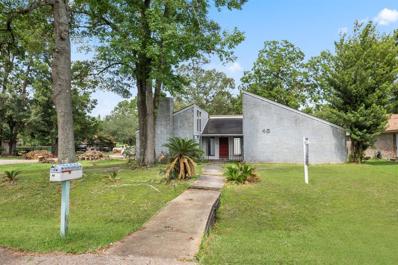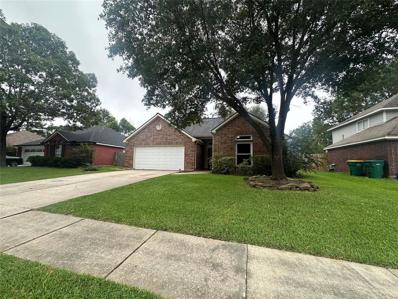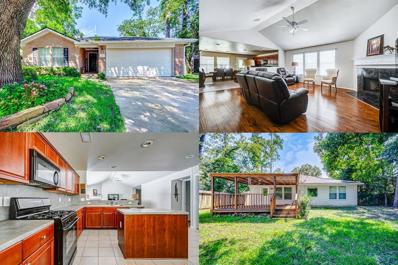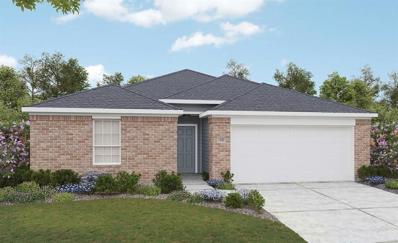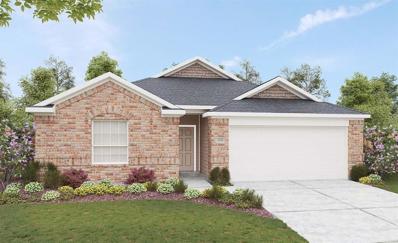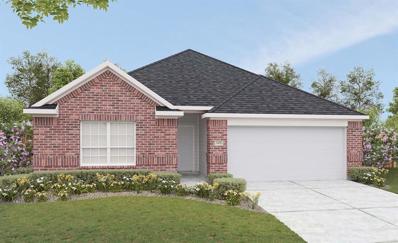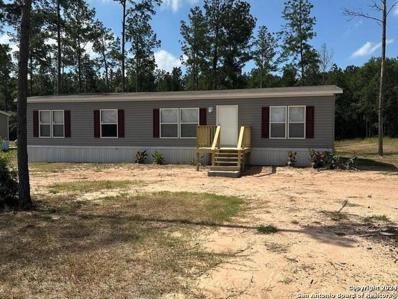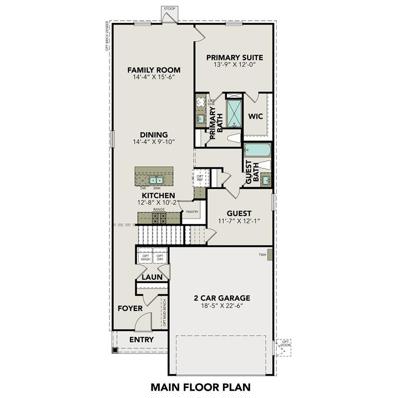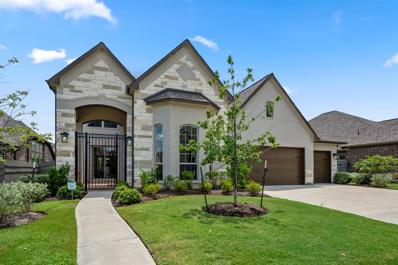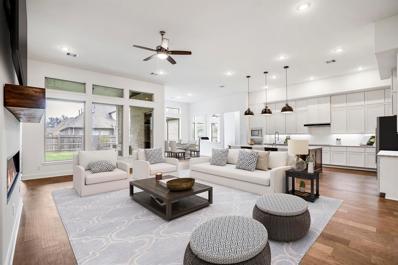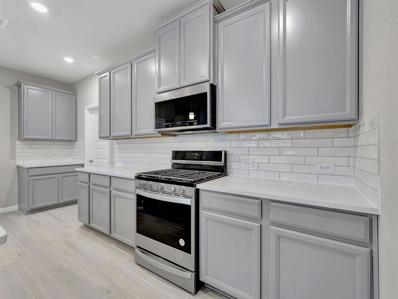Conroe TX Homes for Sale
- Type:
- Single Family
- Sq.Ft.:
- 2,109
- Status:
- Active
- Beds:
- 4
- Lot size:
- 0.13 Acres
- Year built:
- 2024
- Baths:
- 2.10
- MLS#:
- 13715156
- Subdivision:
- Caney Mills
ADDITIONAL INFORMATION
The Lavaca plan features four bedrooms, two-and-a-half bathrooms & a game room!
- Type:
- Single Family
- Sq.Ft.:
- 2,988
- Status:
- Active
- Beds:
- 4
- Year built:
- 2024
- Baths:
- 3.10
- MLS#:
- 93978496
- Subdivision:
- Evergreen
ADDITIONAL INFORMATION
The Somerville - Discover your dream home with the Somervell! Upon entering, you'll be greeted by an inviting atmosphere with an open-concept layout and vaulted ceilings that create a sense of spaciousness and grandeur. This spacious one-story design encompasses a suite retreat, as well as a versatile study, perfect for remote work or a cozy reading nook. The gourmet kitchen, complete with a large walk-in pantry and large kitchen island overlooking the family room. Entertain with ease in the expansive living area, which flows seamlessly onto a large covered patio with sliding doors, providing the perfect setting for outdoor gatherings and relaxation. Retreat to the primary bedroom sanctuary, featuring a coffered ceiling. The primary bath offers a spa-like experience with dual sinks, a luxurious tub, a mud-set shower and large walk-in closet. 2-car garage with a dedicated storage area for your convenience.
- Type:
- Single Family
- Sq.Ft.:
- 2,803
- Status:
- Active
- Beds:
- 3
- Lot size:
- 0.24 Acres
- Year built:
- 2019
- Baths:
- 2.10
- MLS#:
- 79089218
- Subdivision:
- West Fork 03
ADDITIONAL INFORMATION
Presenting an exceptional one-story residence situated on the golf course. This home boasts soaring 12-foot ceilings in the foyer and living area, complemented by a cozy fireplace. The breakfast area features 10-foot walls and 8-foot tall doors throughout, with elegant crown molding gracing every room. The beautiful stained concrete floors add a touch of sophistication. The island kitchen is a chef's delight, equipped with a stainless steel appliance package, a gas cooktop, and granite countertops accented by a natural stone backsplash. The kitchen seamlessly flows into the living area, breakfast room, and dining room, which is enhanced by charming bay windowsâideal for entertaining guests. The master bathroom is a luxurious retreat, featuring double sinks, a soaker tub, and a separate walk-in natural stone shower. Ample closet space includes a hidden room for added convenience. This spacious home comprises three bedrooms, with the option of a fourth bedroom or study, and 2.5 baths.
- Type:
- Condo/Townhouse
- Sq.Ft.:
- 1,126
- Status:
- Active
- Beds:
- 2
- Year built:
- 1983
- Baths:
- 2.10
- MLS#:
- 81956960
- Subdivision:
- Pine Hollow Condos
ADDITIONAL INFORMATION
MOVE-IN READY TOWNHOME IN FANTASTIC LOCATION! GATED ACCESS. NEWER AC. NEW ROOF! OPEN FLOOR PLAN. All tile floors on first floor. Kitchen with CUTOM CABINETS and GRANITE COUNTERS, newer Bosch dishwasher. SPACIOUS LIVING ROOM W. GASLOG FIREPLACE opens to FENCED PRIVATE DECK area. Low maintenance COMPOSITE DECK will last for many years. Two bedrooms upstairs, both with EN-SUITE BATHS and WALK-IN CLOSETS. Two assigned parking spaces directly in front of unit. INCLUDED IN HOA dues: GAS, WATER/SEWER and TRASH service, EXTERIOR BUILDING MAINTENANCE, POOL ACCESS, Grounds and GATE maintenance. Close to dining, shopping, medical and minutes from Lake Conroe amenities!
- Type:
- Single Family
- Sq.Ft.:
- 1,973
- Status:
- Active
- Beds:
- 4
- Year built:
- 2024
- Baths:
- 2.00
- MLS#:
- 60770720
- Subdivision:
- Artavia
ADDITIONAL INFORMATION
MLS# 60770720 - Built by Highland Homes - December completion! ~ Brand new Gallery Series Collection by Highland Homes! This one story, 4 bedroom, 2 full bath home with 15' vaulted ceilings in the living area is a stunner! There's plenty of storage with a pocket office, built in hutch and mud bench. The covered patio makes the perfect weekend oasis for grilling! End your day with a good book on your built-in window seat in primary bedroom. Luxuries included such as tankless water heater, Trane A/C, and a five-piece stainless steel GE appliances for the chef of the bunch. Close to The Woodlands, yet far enough away for residents to enjoy a simpler, laid-back lifestyle!
$549,000
3322 Compass Court Conroe, TX 77301
- Type:
- Single Family
- Sq.Ft.:
- 4,193
- Status:
- Active
- Beds:
- 5
- Lot size:
- 0.25 Acres
- Year built:
- 2013
- Baths:
- 4.10
- MLS#:
- 13160140
- Subdivision:
- Barton Woods 02
ADDITIONAL INFORMATION
Welcome to your new home nestled in the heart of Conroe. This spacious 5 bedroom, 4.5 bathroom home offers comfortable living space, perfect for families seeking tranquility and convenience. All NEW flooring and paint throughout the home. With an open-concept living area, private office, upstairs living room and media room ideal for entertaining or cozy family gatherings. The kitchen features modern appliances, ample cabinet space, and a center island. Large windows throughout the home fill each room in natural light. The primary suite boasts a luxurious ensuite bathroom and large walk-in closet. Outside, enjoy the expansive backyard, complete with a patio for entertaining. Soon to come is a brand new fence for the new owner to enjoy. Conveniently located near resturants, shopping and entertainment. Donât miss the opportunity to make this property your new home.
- Type:
- Single Family
- Sq.Ft.:
- 996
- Status:
- Active
- Beds:
- 2
- Lot size:
- 0.29 Acres
- Year built:
- 1972
- Baths:
- 1.00
- MLS#:
- 6972398
- Subdivision:
- Lake Conroe Forest 02
ADDITIONAL INFORMATION
Priced to sell! Welcome to this charming lake cottage home near marinas, restaurants, and shopping! Nicely situated on a quiet street in the tranquil neighborhood of Lake Conroe Forest. The property boasts a huge, DOUBLE-LOT yard with HIGH/DRY elevation and plenty of space for potential additions. Enjoy a lengthy circle drive for ample parking. Inside, youâ??ll find vaulted ceilings in the living room and kitchen. The open layout is complimented by many windows providing abundant natural light throughout the interior. Itâ??s perfectly equipped with a powerful & efficient window unit AC/HEATER (designed to service the total sq ft of the home). The spacious primary bedroom is pictured with a king size bed. The second room can serve as a guest room or office. There is an exclusive neighborhood boat ramp to Lake Conroe as well as recreational lake parks at both ends of the street. Zoned for desirable MISD schools! Low tax and fees! Owner occupied. Measurements are approximate.
- Type:
- Single Family
- Sq.Ft.:
- 3,700
- Status:
- Active
- Beds:
- 5
- Year built:
- 2024
- Baths:
- 4.10
- MLS#:
- 94705067
- Subdivision:
- Artavia
ADDITIONAL INFORMATION
Westin Homes NEW Construction (Asher IX, Elevation B) CURRENTLY BEING BUILT. Two story. 5 bedrooms. 4.5 baths. Elegant double front door entry, Family room, informal dining room and study. Spacious island kitchen open to family room. Primary suite with large double walk-in closets and secondary bedroom on first floor. Three additional bedrooms, spacious game room and media room on second floor. Attached 3-car tandem garage. Artavia, a master-planned community, will thrill you with endless possibilities just minutes from your home in Conroe, Texas. Youâll enjoy wide, outdoor spaces great for an active lifestyle and its convenient location. Onsite school is currently under construction! Stop by the Westin Homes sales office today to find out more about Artavia!
- Type:
- Single Family
- Sq.Ft.:
- 3,429
- Status:
- Active
- Beds:
- 4
- Year built:
- 2024
- Baths:
- 3.10
- MLS#:
- 79205731
- Subdivision:
- Artavia
ADDITIONAL INFORMATION
Westin Homes NEW Construction (Collins, Elevation B) CURRENTLY BEING BUILT. Two Story. 4 bedrooms, 3.5 baths. Primary suite with large double walk-in closets and secondary bedroom on first floor. Spacious kitchen open to Informal Dining and Family Room. Study on first floor. Media Room and Game Room upstairs. Covered patio and attached 3 car tandem garage. Artavia, a master-planned community, will thrill you with endless possibilities just minutes from your home in Conroe, Texas. Youâll enjoy wide, outdoor spaces great for an active lifestyle and its convenient location. Onsite school is currently under construction! Stop by the Westin Homes sales office today to find out more about Artavia!
- Type:
- Single Family
- Sq.Ft.:
- 1,742
- Status:
- Active
- Beds:
- 3
- Lot size:
- 0.14 Acres
- Year built:
- 2021
- Baths:
- 2.00
- MLS#:
- 41682017
- Subdivision:
- Wedgewood Forest
ADDITIONAL INFORMATION
Modern living in this immaculate, LIKE-NEW home! *NO BACK NEIGHBORS* Nestled in a vibrant community offering a stocked fishing lake, scenic walking trails, tennis courts, and a playground for the kiddos, this residence blends comfort and recreation seamlessly. The well-designed split floor plan features 3 bedrooms and 2 bathrooms, providing a balance of privacy and shared spaces. An additional office adds versatility to the layout, perfect for remote work or personal projects. Step onto the covered patio to unwind in your private retreat with the bonus of no back neighbors, ensuring tranquility. This property embodies the ideal combination of a stylish home and a community rich in amenities for an enhanced lifestyle. Don't miss the chance to make this haven yours!
- Type:
- Single Family
- Sq.Ft.:
- 3,475
- Status:
- Active
- Beds:
- 4
- Lot size:
- 0.46 Acres
- Year built:
- 2007
- Baths:
- 2.00
- MLS#:
- 55943891
- Subdivision:
- Forest Creek
ADDITIONAL INFORMATION
Welcome to your next home at 10944 Forest Creek Drive, a charming single-family residence nestled in the heart of Willis, Texas. This gem is perfectly designed for a blend of comfort and spaciousness. With 4 bedrooms and an expansive 19,822 sq. ft. lot, your family can enjoy both indoor and outdoor living. The property boasts a large 2-car detached garage complete with central air conditioning, ensuring your vehicles and projects stay protected from the Texas heat. Entertain with ease on the covered patio, or indulge in hobbies with the bonus of extra storage space. Inside, the home features a gameroom up - ideal for recreation or relaxation. The inviting island kitchen with a breakfast bar is perfect for morning gatherings and evening feasts. Adding to the property's allure is the stylish wrought iron gate on the second driveway, enhancing both security and curb appeal. Come envision your new beginning while it's still available!
$209,000
48 Artesia Conroe, TX 77304
- Type:
- Single Family
- Sq.Ft.:
- 2,584
- Status:
- Active
- Beds:
- 3
- Lot size:
- 0.28 Acres
- Year built:
- 1974
- Baths:
- 2.00
- MLS#:
- 74835059
- Subdivision:
- Artesian Oaks
ADDITIONAL INFORMATION
BACK ON THE MARKET! Explore this unique 3-bed, 2-bath 1974 contemporary home with potential. It boasts high ceilings and a cozy fireplace in the living room, creating a welcoming atmosphere. The garage has been converted into a spacious den with a loft that doubles as an office or relaxation area. The kitchen offers ample storage, and the yard is primed for personalization. Located in a friendly neighborhood with low taxes and no HOA, this home is ideal for those looking to add their personal touch. Selling AS-IS!
- Type:
- Single Family
- Sq.Ft.:
- 1,391
- Status:
- Active
- Beds:
- 3
- Lot size:
- 0.15 Acres
- Year built:
- 1995
- Baths:
- 2.00
- MLS#:
- 54121711
- Subdivision:
- Robinwood 01
ADDITIONAL INFORMATION
Discover this charming, recently updated family home in a highly desirable neighborhood. With convenient access to shopping and grocery stores, daily errands are a breeze. Inside, the open living concept creates a warm, inviting atmosphere. Newly installed floors in the living and bedroom areas add a modern touch, while abundant natural light streams through windows installed two years ago, complete with a lifetime transferable warranty. Enjoy the comfort of a brand-new A/C and duct system, replaced at the end of 2023, and a water treatment system from 2020, guaranteeing clean and pure water for your family.. The spacious backyard is perfect for entertaining guests, pets, or relaxing afternoons. The family-friendly subdivision offers a pool and playground for children. With its recent updates, perfect family size, and prime location, this home is a true gem. Donât miss out on making it yours!
- Type:
- Single Family
- Sq.Ft.:
- 1,666
- Status:
- Active
- Beds:
- 3
- Year built:
- 2024
- Baths:
- 2.00
- MLS#:
- 26349630
- Subdivision:
- Stewart'S Ranch
ADDITIONAL INFORMATION
Brand new, energy-efficient home available NOW! Fix dinner at the Greenville's sprawling kitchen island without missing any of the action in the adjacent family room. White cabinets with ornamental white granite countertops, grey tone EVP flooring, and warm beige carpet in our Crisp package. From the low $300s. Located off SH-336 in Conroe with premier access to I-45, Stewartâ??s Ranch makes it easy to work and play. Let the kids run at the future playground and pavilion or explore the nearby 201- acre Carl Barton Jr. park. We also build each home with innovative, energy-efficient features that cut down on utility bills so you can afford to do more living.* Each of our homes is built with innovative, energy-efficient features designed to help you enjoy more savings, better health, real comfort and peace of mind.
- Type:
- Single Family
- Sq.Ft.:
- 2,316
- Status:
- Active
- Beds:
- 4
- Year built:
- 2024
- Baths:
- 3.00
- MLS#:
- 44569208
- Subdivision:
- Stewart's Ranch
ADDITIONAL INFORMATION
Brand new, energy-efficient home available NOW! Spend mornings preparing breakfast in the open concept kitchen or sipping your coffee on the large, covered patio. Pebble cabinets with white ice quartz countertops, light beige EVP flooring and grey tone carpet in our Sleek package. From the low $300s. Located off SH-336 in Conroe with premier access to I-45, Stewartâs Ranch makes it easy to work and play. Let the kids run at the future playground and pavilion or explore the nearby 201- acre Carl Barton Jr. park. We also build each home with innovative, energy-efficient features that cut down on utility bills so you can afford to do more living.* Each of our homes is built with innovative, energy-efficient features designed to help you enjoy more savings, better health, real comfort and peace of mind.
$330,000
154 Ramwind Court Conroe, TX 77385
- Type:
- Single Family
- Sq.Ft.:
- 1,937
- Status:
- Active
- Beds:
- 4
- Lot size:
- 0.2 Acres
- Year built:
- 2001
- Baths:
- 2.00
- MLS#:
- 12242281
- Subdivision:
- Wdlnds Harpers Lnd College Park
ADDITIONAL INFORMATION
Embrace serene living in this charming one-level home, ideally situated on a peaceful cul-de-sac in the highly desired Harpers Landing adjacent to The Woodlands. The home features high ceilings, expansive open floor plan, and a combination of luxury vinyl plank and tile flooring throughout (no carpet!) The large family room has a large eat-in kitchen with extensive cabinet and counter space, an island, and breakfast bar. It includes a spacious owners suite as well as three additional bedrooms--one that can be used as a study or office. This exceedingly well kept home is teeming with recent improvements including a 2-year old roof, newer hot water heater and a/c system, new garage door and opener as well as a spacious backyard with covered back porch and 2 storage sheds. Harper's Landing offers a long list of amenities including a ballfield, basketball courts, swimming pool and tennis court among others. It is also located in a highly regarded school district. Make this home your own!
- Type:
- Single Family
- Sq.Ft.:
- 1,676
- Status:
- Active
- Beds:
- 4
- Year built:
- 2024
- Baths:
- 2.00
- MLS#:
- 84784530
- Subdivision:
- Cielo
ADDITIONAL INFORMATION
This NEW construction home is the Avalon floor plan featuring 4 beds, 2 full baths & 2-car garage. The homes open concept is perfect for entertaining in the spacious family room, breakfast area and kitchen. The kitchen features gas appliances, thimble cabinets, granite countertops & vinyl plank flooring in all main areas. The primary suite offers a walk-in closet, double vanities & walk-in shower. Home is currently under construction and estimated to be completed in October 2024.
- Type:
- Single Family
- Sq.Ft.:
- 1,649
- Status:
- Active
- Beds:
- 3
- Year built:
- 2024
- Baths:
- 2.00
- MLS#:
- 36231097
- Subdivision:
- Cielo
ADDITIONAL INFORMATION
This NEW construction home is the Blanton floor plan featuring 3 beds, 2 full baths & 2-car garage. The homes open concept is perfect for entertaining in the spacious family room, breakfast area and kitchen. The kitchen features gas appliances, custom cabinets, granite countertops & vinyl plank flooring in all main areas. The primary suite offers a walk-in closet, double vanities & walk-in shower. Home is currently under construction and estimated to be completed in October 2024.
- Type:
- Single Family
- Sq.Ft.:
- 1,649
- Status:
- Active
- Beds:
- 3
- Year built:
- 2024
- Baths:
- 2.00
- MLS#:
- 43558527
- Subdivision:
- Cielo
ADDITIONAL INFORMATION
This NEW construction home is the Blanton floor plan featuring 3 beds, 2 full baths & 2-car garage. The homes open concept is perfect for entertaining in the spacious family room, breakfast area and kitchen. The kitchen features gas appliances, custom cabinets, granite countertops & vinyl plank flooring in all main areas. The primary suite offers a walk-in closet, double vanities & walk-in shower. Home is currently under construction and estimated to be completed in October 2024.
- Type:
- Single Family
- Sq.Ft.:
- 2,438
- Status:
- Active
- Beds:
- 5
- Year built:
- 2024
- Baths:
- 3.00
- MLS#:
- 13233652
- Subdivision:
- Caney Creek Place
ADDITIONAL INFORMATION
Welcome to this fabulous new construction home by Davidson Homes in the brand-new community Caney Creek Place, located in the highly sought-after Conroe area! The San Marcos floor plan offers a spacious, open-concept 2-story layout featuring kitchen island with eating space, stylish white cabinets throughout, granite countertops with backsplash and luxury vinyl planks in main living areas. We also include tankless water heater, sod and irrigation on entire yard, covered patio and garage door opener. Davidson Homes also includes 1-2-10 Warranties and all homes are Energy Star rated. Enjoy the benefits of a low tax rate and low annual HOA fees. Caney Creek Place offers convenience to local shopping, town events, parks, hiking trails, and is close to The Woodlands. This home will be ready to close in September 2014. Don't miss out - call today to schedule your showing!
$250,000
20054 Kincaid Conroe, TX 77306
- Type:
- Single Family
- Sq.Ft.:
- 1,680
- Status:
- Active
- Beds:
- 4
- Lot size:
- 0.75 Acres
- Year built:
- 2023
- Baths:
- 2.00
- MLS#:
- 1794959
- Subdivision:
- Out/Montgomery
ADDITIONAL INFORMATION
- Type:
- Single Family
- Sq.Ft.:
- 2,082
- Status:
- Active
- Beds:
- 4
- Year built:
- 2024
- Baths:
- 3.00
- MLS#:
- 10828087
- Subdivision:
- Caney Creek Place
ADDITIONAL INFORMATION
Welcome to this fabulous new construction home by Davidson Homes in the brand-new community Caney Creek Place, located in the highly sought-after Conroe area! The Sabine floor plan offers a spacious, open-concept 2-story layout featuring Kitchen island with eating space, Stylish white cabinets throughout, Granite countertops with backsplash and Luxury vinyl plank flooring in main living areas. Some of our other features are Complete yard Irrigation system, garage door opener and Front gutters. Home also includes Tankless water heater. Davidson Homes also includes 1-2-10 Warranties and all homes are Energy Star rated. Enjoy the benefits of a low tax rate and low annual HOA fees. Caney Creek Place offers convenience to local shopping, town events, parks, hiking trails, and is close to The Woodlands. This home will be ready to close in September 2024. Don't miss outâcall today to schedule your showing!
- Type:
- Single Family
- Sq.Ft.:
- 3,872
- Status:
- Active
- Beds:
- 4
- Year built:
- 2023
- Baths:
- 3.10
- MLS#:
- 73172593
- Subdivision:
- Artavia
ADDITIONAL INFORMATION
Enjoy resort-style living in the master-planned community of ARTAVIA. Enjoy the trails winding their way through the trees and along the boardwalk. Launch your kayak into the five-acre community lake. The popular Rio Grande plan by J. Patrick Homes features a traditional brick and stone exterior with a front courtyard, 4 bedrooms, 3.5 bathrooms, and a 3-car garage. The chefâs kitchen has Quartz countertops and upgraded appliances. It is the perfect home for entertaining with an open-concept floor plan and sliding glass doors in the breakfast room that leads to the extended covered patio with an outdoor kitchen. The primary suite has a spa-like bath with dual sinks, a freestanding bathtub & award-winning walk-through shower. Designer farmhouse fresh selections & upgrades throughout the home. Smart home features include white glove service after closing. Visit the J. Patrick model at 15412 Pinnacle Vistas Lane to learn more.
- Type:
- Single Family
- Sq.Ft.:
- 3,530
- Status:
- Active
- Beds:
- 4
- Year built:
- 2023
- Baths:
- 3.10
- MLS#:
- 80431058
- Subdivision:
- Artavia
ADDITIONAL INFORMATION
Enjoy resort-style living in the master planned community of ARTAVIA. The Raleigh is a new luxurious 1 story plan by J. Patrick Homes. Thoughtfully designed to make the most of its 3,530 square ft. Rooms are optimally positioned whether for privacy or festive gatherings. Media & game rooms are separated from the homeâs 4 bedrooms by the family room. The great room is expansive with a wall of windows & an open floor plan that includes an island kitchen & a dining area. The three-car tandem garage can accommodate a third vehicle, sporting equipment or serve as a workshop. It features a number of personalization's, including a fireplace in the family room & a convenient bench with cubbies in the mud room. Freestanding bathtub is a statement feature of the ownerâs suite, the optional outdoor kitchen promises fun on the large covered patio. Smart home features included with white glove service after closing.
$327,470
1658 Shae Oak Lane Conroe, TX 77304
- Type:
- Single Family
- Sq.Ft.:
- 2,265
- Status:
- Active
- Beds:
- 4
- Year built:
- 2024
- Baths:
- 2.10
- MLS#:
- 79596996
- Subdivision:
- Montgomery Oaks
ADDITIONAL INFORMATION
Brand new, energy-efficient home available by Sep 2024! Inside, the main floor primary suite features dual sinks and a spacious walk-in closet. White cabinets with white quartz countertops, light tone EVP flooring and multi-tone carpet in our Lush package. Easy access to I-45 makes it simple to get to work or play quickly. Located in the fast-growing City of Conroe, these affordable homes are located in the desirable Willis ISD. Each energy-efficient home also comes standard with features that go beyond helping you save on utility billsâ??they allow your whole family to live better and breathe easier too.* Each of our homes is built with innovative, energy-efficient features designed to help you enjoy more savings, better health, real comfort and peace of mind.
| Copyright © 2024, Houston Realtors Information Service, Inc. All information provided is deemed reliable but is not guaranteed and should be independently verified. IDX information is provided exclusively for consumers' personal, non-commercial use, that it may not be used for any purpose other than to identify prospective properties consumers may be interested in purchasing. |

Conroe Real Estate
The median home value in Conroe, TX is $310,400. This is lower than the county median home value of $348,700. The national median home value is $338,100. The average price of homes sold in Conroe, TX is $310,400. Approximately 52% of Conroe homes are owned, compared to 39.96% rented, while 8.05% are vacant. Conroe real estate listings include condos, townhomes, and single family homes for sale. Commercial properties are also available. If you see a property you’re interested in, contact a Conroe real estate agent to arrange a tour today!
Conroe, Texas has a population of 87,930. Conroe is less family-centric than the surrounding county with 36.81% of the households containing married families with children. The county average for households married with children is 38.67%.
The median household income in Conroe, Texas is $67,863. The median household income for the surrounding county is $88,597 compared to the national median of $69,021. The median age of people living in Conroe is 32.9 years.
Conroe Weather
The average high temperature in July is 93.3 degrees, with an average low temperature in January of 40.5 degrees. The average rainfall is approximately 48.7 inches per year, with 0 inches of snow per year.
