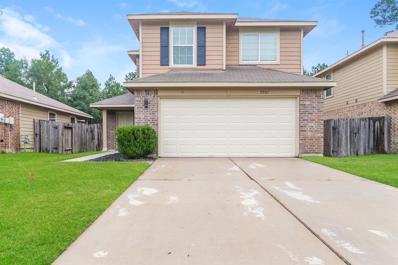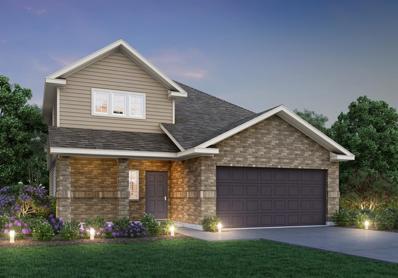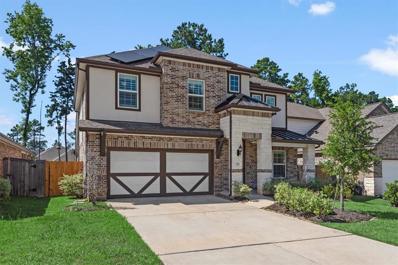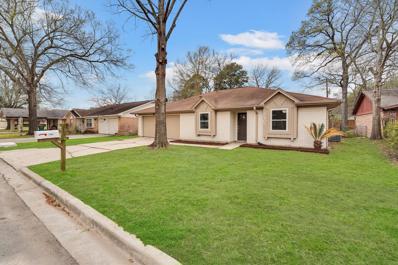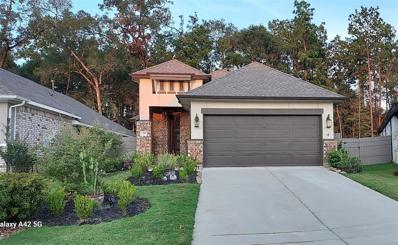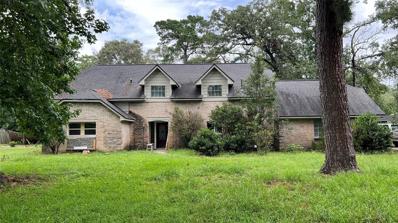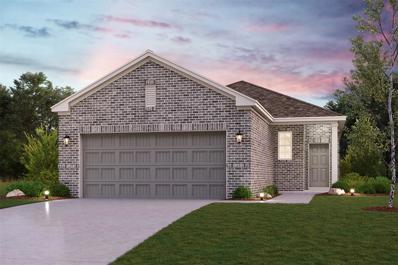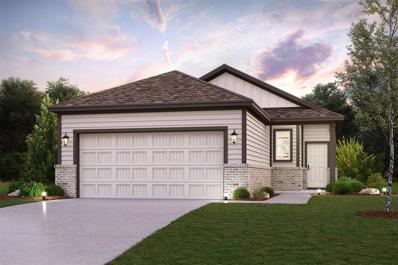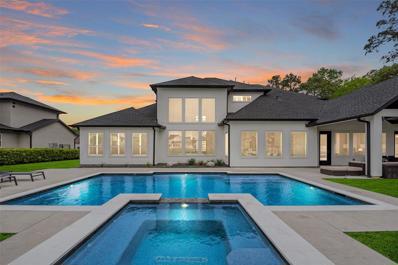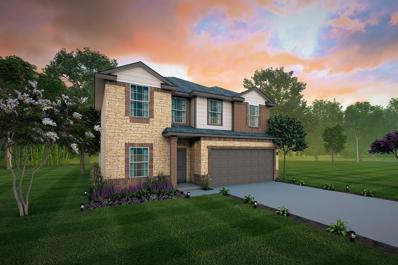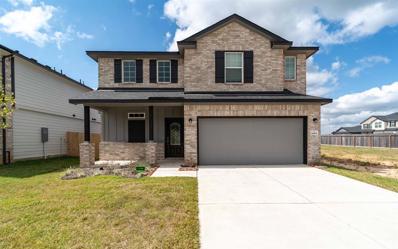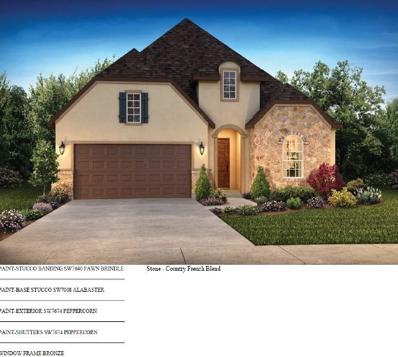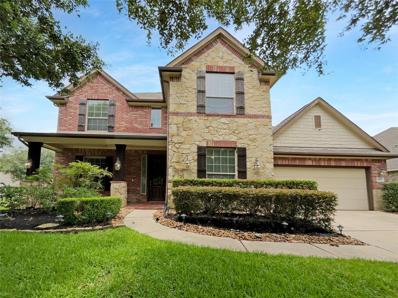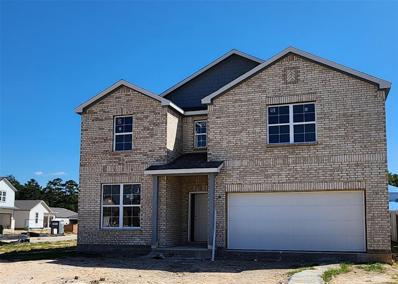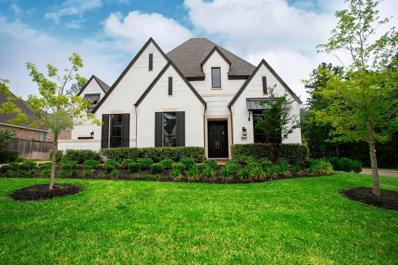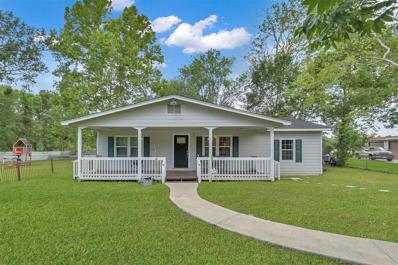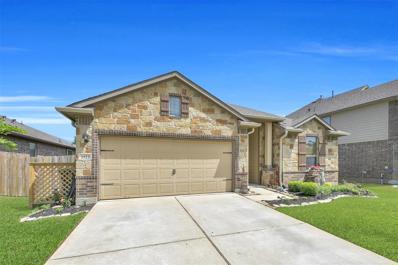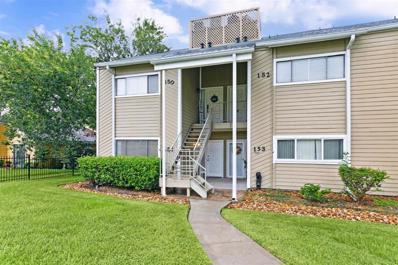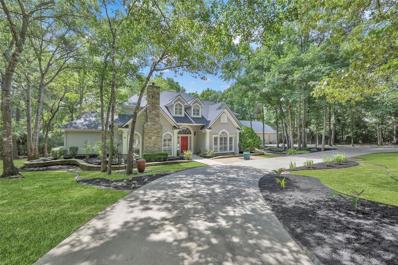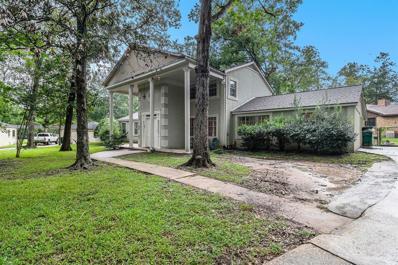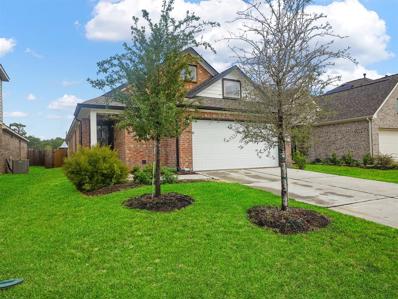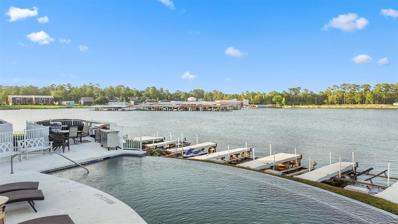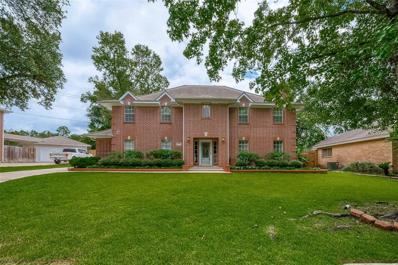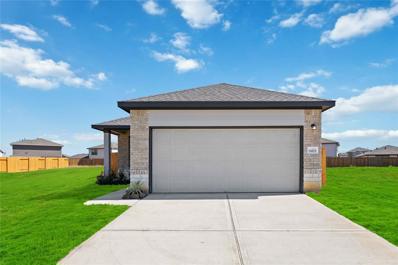Conroe TX Homes for Sale
- Type:
- Single Family
- Sq.Ft.:
- 1,980
- Status:
- Active
- Beds:
- 4
- Lot size:
- 0.15 Acres
- Year built:
- 2011
- Baths:
- 2.10
- MLS#:
- 9589939
- Subdivision:
- Sterling Place 01
ADDITIONAL INFORMATION
Freshly painted and well kept 2 story home. Home has 4 spacious bedrooms, 2 1/2 bathrooms and a 2 car attached garage. Nice kitchen with lots of cabinets that open up to spacious living area. Door off breakfast to nice private back yard that backs up to the woods. Back yard completely fenced in. All rooms are up and nice size. Come check it out. Call Agent to schedule your showing
- Type:
- Single Family
- Sq.Ft.:
- 2,246
- Status:
- Active
- Beds:
- 4
- Year built:
- 2024
- Baths:
- 2.10
- MLS#:
- 10624405
- Subdivision:
- Granger Pines
ADDITIONAL INFORMATION
Welcome to Granger Pines, one of Legend's newest communities in Conroe, TX! The Tivoli floor plan is a spacious 2-story home with 4 bedrooms, 2.5 bathrooms, flex space, game room, and 2-car garage. This home has it all, including vinyl plank flooring and tray ceilings for some dramatic flair! The gourmet kitchen is sure to please with 42-inch cabinetry, granite countertops, and stainless-steel appliances! Retreat to the first-floor Owner's Suite featuring a separate tub and shower and spacious walk-in closet! Secondary bedrooms have walk-in closets, too! Enjoy the great outdoors with full sod, a sprinkler system, and a covered patio! Don't miss your opportunity to call Granger Pines home, schedule a visit today!
- Type:
- Single Family
- Sq.Ft.:
- 2,129
- Status:
- Active
- Beds:
- 4
- Year built:
- 2024
- Baths:
- 2.10
- MLS#:
- 84861952
- Subdivision:
- Granger Pines
ADDITIONAL INFORMATION
Welcome to Granger Pines, one of Legend's newest communities in Conroe, TX! The Andria floorplan is a spacious 2-story home, featuring 4 bedrooms, 2.5 bathrooms, upstairs flex space, and a 2-car garage. This home has it all, including vinyl plank flooring throughout the first-floor common areas! The gourmet kitchen is sure to please with 42" cabinets, granite countertops, and a large island overlooking the dining and family rooms! Retreat to the first-floor Owner's Suite featuring a separate tub and shower and a huge walk-in closet. Enjoy the great outdoors with full sod, a sprinkler system, and a covered patio! Donâ??t miss your opportunity to call Granger Pines home, schedule a visit today!
- Type:
- Single Family
- Sq.Ft.:
- 2,777
- Status:
- Active
- Beds:
- 4
- Lot size:
- 0.14 Acres
- Year built:
- 2021
- Baths:
- 2.10
- MLS#:
- 48896194
- Subdivision:
- The Woodlands Hills 14
ADDITIONAL INFORMATION
- Type:
- Single Family
- Sq.Ft.:
- 1,482
- Status:
- Active
- Beds:
- 3
- Lot size:
- 0.18 Acres
- Year built:
- 1970
- Baths:
- 2.00
- MLS#:
- 10881307
- Subdivision:
- Wiggins Village
ADDITIONAL INFORMATION
Welcome home to this recently renovated home in the heart of Conroe! This 3-bedroom 2-bathroom property boasts an open-concept layout, perfect for entertaining. The kitchen features stainless steel appliances, quartz countertops and new custom cabinets. The primary bedroom offers a large walk-in shower and walk-in closet. Other highlights include new LVP floors throughout the home, fresh paint inside and out, all new doors, updated PEX piping and plumbing fixtures. Also to enjoy is a cozy fireplace in the living room and a private backyard with a covered patio perfect for outdoor dining and entertaining. Conveniently located near I-45, schools, parks and shopping! This turnkey home is ready for you to move in and make it your own!
- Type:
- Single Family
- Sq.Ft.:
- 2,179
- Status:
- Active
- Beds:
- 3
- Lot size:
- 0.12 Acres
- Year built:
- 2022
- Baths:
- 3.00
- MLS#:
- 22167313
- Subdivision:
- Artavia 08
ADDITIONAL INFORMATION
Welcome to this beautiful home, backing up to a pristine treed reserve, and filled with tons of upgrades! This home is loaded with features such as an impressive 8' entry door, double ovens, a 5 burner gas cooktop, roll out shelving throughout the first floor, spectacular upgraded granite countertops in kitchen, granite look tile throughout the downstairs living areas, raised vanities and commodes throughout, brushed oil rubbed bronze hardware throughout, as well as 2" faux wood cordless blinds to complete the stunning look. A very large walk in master closet adds a luxurious touch, with room for a lighted vanity area inside. The 2nd story upgrade includes a large flex room, as well as a bedroom and full bath. Two 40 gallon hot water tanks ensure everyone's comfort! In addition,this home includes numerous smart home features. This home is located in Artavia, a jaw droppingly beautiful master planned development with easy access to both I45 and I69,only minutes from The Woodlands.
- Type:
- Single Family
- Sq.Ft.:
- 3,310
- Status:
- Active
- Beds:
- 4
- Lot size:
- 0.36 Acres
- Year built:
- 1970
- Baths:
- 2.10
- MLS#:
- 88539911
- Subdivision:
- Riverbrook-Forest Hls Grn
ADDITIONAL INFORMATION
Nestled in a quaint neighborhood of Riverbrook Forest Hills, this beautiful 4 bedroom and 2.5 bath plus office boasts of spacious living room with stone fireplace, den, dining room, breakfast area. Relax in your own large backyard or entertain guests throughout the sprawling property. With plenty of storage and cabinets, kitchen has granite countertop, tile backsplash, gas cooktop, and breakfast bar for your cooking pleasures. Comes with refrigerator, washer, and dryer. Conveniently located right off I-45 and 1488 for easy access to The Woodlands, Spring, and Conroe with popular shopping, dining, and entertainment close by. Zoned to Conroe ISD. Schedule your private showing today!
Open House:
Saturday, 11/16 12:00-5:00PM
- Type:
- Single Family
- Sq.Ft.:
- 1,288
- Status:
- Active
- Beds:
- 3
- Year built:
- 2024
- Baths:
- 2.00
- MLS#:
- 38103874
- Subdivision:
- Granger Pines
ADDITIONAL INFORMATION
The Alder - Don't let the square footage number fool you, the open design of the one-story floor plan shows how a well thought out space can feel bright and airy, while serving all the needs of the home buyer. The huge island kitchen overlooks the great room and dining room - making it the perfect space to gather when entertaining. The creative use of space in the Alder spotlights a spacious primary suite privately situated on one side of the home, while the two other secondary bedrooms are on the other side. This design offers some versatility in how the secondary bedrooms can be used - possibly a home office or nursery could be some options for the these rooms.
- Type:
- Single Family
- Sq.Ft.:
- 1,288
- Status:
- Active
- Beds:
- 3
- Year built:
- 2024
- Baths:
- 2.00
- MLS#:
- 57382850
- Subdivision:
- Granger Pines
ADDITIONAL INFORMATION
The Alder - Don't let the square footage number fool you, the open design of the one-story floor plan shows how a well thought out space can feel bright and airy, while serving all the needs of the home buyer. The huge island kitchen overlooks the great room and dining room - making it the perfect space to gather when entertaining. The creative use of space in the Alder spotlights a spacious primary suite privately situated on one side of the home, while the two other secondary bedrooms are on the other side. This design offers some versatility in how the secondary bedrooms can be used - possibly a home office or nursery could be some options for the these rooms.
$1,945,000
2136 Coach Street Conroe, TX 77384
- Type:
- Single Family
- Sq.Ft.:
- 5,178
- Status:
- Active
- Beds:
- 5
- Lot size:
- 0.54 Acres
- Year built:
- 2021
- Baths:
- 6.00
- MLS#:
- 89026266
- Subdivision:
- Stillwater 02
ADDITIONAL INFORMATION
LUXURY LIVING awaits in this absolutely gorgeous, clean line, modern property, situated on an oversized premium lot backing onto a lake view. Located in Prosper, the gated enclave in the prestigious community of Stillwater. Step inside this impeccable & beautifully appointed family home & fall in love with its bright open spaces. Architecturally pleasing & professionally designed with all of todays desired colors & elegant fixtures - home is 'move-in' ready. Luxurious owner's suite, second bedroom down (with sixth full bathroom is being constructed en-suite to this bedroom. Completion date is November 30th ), professional grade appliances incl/central VAC system, media/2 game rooms, MUD room, ensuite baths, large closets, private home office, abundance of natural light throughout plus so much more. Outdoor living includes sparkling freeform style swimming pool & spa, summer kitchen, huge greenspace. A MUST SEE! Woodlands schools, minutes from Jones Forest, major highways & amenities.
- Type:
- Single Family
- Sq.Ft.:
- 2,513
- Status:
- Active
- Beds:
- 4
- Lot size:
- 0.13 Acres
- Year built:
- 2024
- Baths:
- 2.10
- MLS#:
- 29096852
- Subdivision:
- Caney Mills
ADDITIONAL INFORMATION
The impressive Trinity plan boasts four bedrooms, two-and a half bathrooms & an upstairs gameroom!
- Type:
- Single Family
- Sq.Ft.:
- 2,109
- Status:
- Active
- Beds:
- 4
- Lot size:
- 0.13 Acres
- Year built:
- 2024
- Baths:
- 2.10
- MLS#:
- 66667187
- Subdivision:
- Caney Mills
ADDITIONAL INFORMATION
The Lavaca plan features four bedrooms, two-and-a-half bathrooms & a game room!
Open House:
Saturday, 11/16 11:00-5:00PM
- Type:
- Single Family
- Sq.Ft.:
- 2,330
- Status:
- Active
- Beds:
- 3
- Year built:
- 2024
- Baths:
- 2.10
- MLS#:
- 63816515
- Subdivision:
- Evergreen
ADDITIONAL INFORMATION
Welcome to a modern oasis of comfort and style. This single-story home offers 2,330 sq ft of exquisite living space, where every detail exudes quality and charm. Inside, you'll find a spacious layout featuring 3 bedrooms, 2.5 baths, and a study, all conveniently located on one level for easy living. The heart of the home lies in the stunning kitchen and living area, equipped with ample cabinets, granite countertops, built-in KitchenAid appliances, and a generous island. The great room features a stacking slider door that seamlessly transitions between indoor and outdoor living spaces. Retreat to the primary suite, which boasts a tray ceiling and a luxurious bathroom complete with dual vanities, a freestanding tub, and a separate shower. Experience the joys of good-natured living in Evergreen and discover how Shea Homes can help you Live the Difference!
- Type:
- Single Family
- Sq.Ft.:
- 3,363
- Status:
- Active
- Beds:
- 5
- Lot size:
- 0.26 Acres
- Year built:
- 2010
- Baths:
- 3.10
- MLS#:
- 88187250
- Subdivision:
- Graystone Hills 10
ADDITIONAL INFORMATION
Welcome to a home that exudes warmth and sophistication. The living room is adorned with a cozy fireplace and a neutral color paint scheme that adds to the overall elegance. The primary bathroom is a haven of relaxation with a separate tub and shower, complemented by double sinks. The primary bedroom boasts a spacious walk-in closet. The kitchen is a chef's delight with an accent backsplash, all stainless steel appliances and a functional kitchen island. The exterior is just as impressive with a fenced-in backyard perfect for privacy, and a covered patio ideal for entertainment. The fresh interior paint gives the home a renewed and vibrant look. This home is a perfect blend of comfort and style, waiting for you to make it your own.
- Type:
- Single Family
- Sq.Ft.:
- 2,472
- Status:
- Active
- Beds:
- 4
- Year built:
- 2024
- Baths:
- 2.10
- MLS#:
- 33402854
- Subdivision:
- Granger Pines
ADDITIONAL INFORMATION
The Medina Floorplan features 2,472 square feet with plenty of room. The extended foyer opens up to the study and leads to the open kitchen, dining and living areas. The primary suite is located downstairs. The second floor boasts the seconady bedrooms and a spacious loft.
- Type:
- Single Family
- Sq.Ft.:
- 4,369
- Status:
- Active
- Beds:
- 5
- Lot size:
- 0.27 Acres
- Year built:
- 2021
- Baths:
- 5.10
- MLS#:
- 92963494
- Subdivision:
- The Woodlands Hills 01
ADDITIONAL INFORMATION
Gorgeous Highland home in the highly sought after Rivus Woods section of The Woodlands Hills. This gently lived in home is better than new, upgraded to the max, and shows like a model. Located on an oversized corner lot with beautiful landscape, ample yard space and 3 car garage. This open concept home is an entertainer's dream with 5 bedrooms (with en-suites), 5.5 bathrooms, media room, game room, and a home office. The chef's kitchen conveys quartz countertops, marble backsplash, oversized island, gas cooktop, double ovens, wine bar with wine fridge. No expense was spared on the upgrades in this home including the flooring, 10' sliding doors, extended patio, custom lighting, media room sound proofed and prewired, and so much more! The Woodlands Hills features 112 acres of open space, 20 parks, hiking/biking trails, resort pool, lap pool, fitness facility, tennis courts, event lawn, and much more.
- Type:
- Single Family
- Sq.Ft.:
- 1,120
- Status:
- Active
- Beds:
- 3
- Lot size:
- 0.29 Acres
- Year built:
- 1950
- Baths:
- 2.00
- MLS#:
- 10461223
- Subdivision:
- Mansion Rosario
ADDITIONAL INFORMATION
This charming ranch style home was entirely renovated in 2022 including new ROOF, HVAC, double paned windows, tile, cabinets, countertops, kitchen appliances, bathroom fixtures, and more. NO HOA! NO MUD! Just peaceful unrestricted living on large fully fenced lot, situated close to Hwy 105 for quick access to commute or run errands.
- Type:
- Single Family
- Sq.Ft.:
- 1,756
- Status:
- Active
- Beds:
- 3
- Lot size:
- 0.16 Acres
- Year built:
- 2016
- Baths:
- 2.00
- MLS#:
- 59103399
- Subdivision:
- Canyon Creek 03
ADDITIONAL INFORMATION
Imagine owning this charming 3 bedroom, 2 bathroom home nestled amidst lush greenery. The exterior boasts a welcoming facade with a well-maintained yard. As you enter the home down the hallway you are greeted by a cozy living room featuring large windows that overlook the beautiful backyard. The kitchen is spacious and bright, equipped with modern appliances and ample counter space. The primary bedroom exudes tranquility and features an ensuite bathroom, complete with luxurious soaking tub and separate shower. The two additional bedrooms are equally inviting, offering comfortable space for rest and relaxation. Outside, the backyard is a haven of tranquility, featuring a lush lawn, blooming flower beds, and a raised garden ready to go. This home offers the perfect blend of comfort, style, and natural beauty, making it a dream retreat for those who appreciate the finer things in life. This home is truly beautiful inside and out and has been extremely well maintained. Come see it today!
- Type:
- Condo
- Sq.Ft.:
- 911
- Status:
- Active
- Beds:
- 1
- Year built:
- 1979
- Baths:
- 1.00
- MLS#:
- 65593454
- Subdivision:
- April Sound
ADDITIONAL INFORMATION
Welcome to your dream retreat nestled within the sought after gated & golf course community of April Sound! This charming 1-bed, 1-bath condo is located on the 1st floor for ultimate convenience with breathtaking lake views that will captivate you from the moment you step inside. Open concept living space bathed in natural light, where the serene lake views provide a picturesque backdrop to your daily life. The eat-in kitchen boasts ample counter & cabinet space. Outside your door, indulge in the abundance of amenities this lake community offers. Enjoy a round of golf on the meticulously maintained course, take a leisurely stroll along the lake, or relax by the community pool. With round-the-clock security in this gated enclave, peace of mind is a given. Donât miss out on this unique opportunity to own a slice of paradise, whether for personal enjoyment or as an addition to your investment portfolio. **Monthly HOA dues ($160) PLUS quarterly dues ($273.)** Washer, Dryer & Fridge stay.
$985,000
6207 Fieldwood Lane Conroe, TX 77304
- Type:
- Single Family
- Sq.Ft.:
- 4,303
- Status:
- Active
- Beds:
- 4
- Lot size:
- 1.94 Acres
- Year built:
- 1998
- Baths:
- 4.10
- MLS#:
- 42875270
- Subdivision:
- Teaswood The Reserve
ADDITIONAL INFORMATION
Welcome to this exquisite 4-bedroom, 4.5-bath estate home nestled on almost 2 acres in the gated Teaswood Reserve. Dive into your own heated pool and spa, and enjoy the fully equipped outdoor kitchen with a grill and Green Egg. The covered patio and bar with fire pit is perfect for all your entertaining! The home office/library features a cozy fireplace with wood built-ins, while the living room's large picture windows offer breathtaking views. The gourmet kitchen boasts a gas cooktop, butler's pantry, and oversized sit-up breakfast bar. A versatile flex room is perfect for a 5th bedroom, craft or game room and convenient to a full secondary bathroom. The owner's suite includes a sitting area overlooking the outdoor paradise, an ensuite bath with garden tub, and large walk-in closet. Plantation shutters throughout provide elegance and privacy. Just 19 minutes to The Woodlands! This exceptional property is a rare findâschedule your private tour today!
$425,000
37 Holly Court Conroe, TX 77301
- Type:
- Single Family
- Sq.Ft.:
- 3,480
- Status:
- Active
- Beds:
- 5
- Lot size:
- 0.37 Acres
- Year built:
- 1970
- Baths:
- 3.00
- MLS#:
- 62853622
- Subdivision:
- Panorama-Green Briar 01
ADDITIONAL INFORMATION
Lovely 2 story home on a Cul-de-Sac on a gigantic lot with an enclosed swimming pool for your enjoyment. Large spacious rooms, flex rooms, over looking green belt and golf course. French doors lead to the living areas, home has a great floor plan for all your various needs. There are 2 primary suites, one on 1st and one on 2nd floor. Kitchen has access to formal dining room for convenience and is open to family room. Separate guest room with private entrance on the 1st floor. Large flex room can be divided into an office or study or a nice size game room. Conveniently located off of I-45. Convenient to shopping and restaurants!
- Type:
- Single Family
- Sq.Ft.:
- 1,542
- Status:
- Active
- Beds:
- 3
- Lot size:
- 0.11 Acres
- Year built:
- 2022
- Baths:
- 2.00
- MLS#:
- 87206800
- Subdivision:
- Venetian Pines 01
ADDITIONAL INFORMATION
This lovely home is ready to be yours! Look at all the beautiful touches the sellers have done for you! Move in ready! Call for a showing today!
- Type:
- Condo
- Sq.Ft.:
- 1,309
- Status:
- Active
- Beds:
- 2
- Year built:
- 2004
- Baths:
- 2.00
- MLS#:
- 48028235
- Subdivision:
- Paradise Point Condo
ADDITIONAL INFORMATION
Experience waterfront living at its finest in this stunning 1st floor condo in Paradise Point, complete with a boat slip directly behind the unit. Enjoy breathtaking lake views throughout the condo, a large screened patio accessible from the master bedroom, living room, & secondary bedroom. The spacious master bedroom features an en-suite bath with double sinks & two large closets. The kitchen boasts granite countertops & stainless appliances. Extra amenities include a 2 storage closets ***plus additional boat slips available for additional cost*** Located in a secure gated community, this condo offers both convenience and luxury. Community amenities include: beautiful sparkling infinity pool overlooking the lake, outdoor grilling, dining, bar & fire pit. Minutes from Boardwalk, Restaurants, Spas, Starbucks, Shopping & More! Recent upgrades include a 2023 roof, composite docks & bulkhead, 2024 water heater, & HVAC in 2021. Don't miss this opportunity to live your lake lifestyle dreams!
- Type:
- Single Family
- Sq.Ft.:
- 3,464
- Status:
- Active
- Beds:
- 4
- Lot size:
- 0.22 Acres
- Year built:
- 1997
- Baths:
- 2.20
- MLS#:
- 81079917
- Subdivision:
- River Plantation 10
ADDITIONAL INFORMATION
NEVER FLOODED! High and Dry! This home has NEVER flooded! From the Time You Cross Over the Covered Bridge into River Plantation, You Feel at Home. This Amazing Community is Located Just off IH-45 with Easy Access to Conroe, The Woodlands and Houston. Set Amongst the Showcase of Large Trees this Impressive Home Offers Four Large Bedrooms, Two Full Baths and Two Half Baths. The Kitchen is a Show Stopper and Will Make Any Cook Happy. The KitchenAid Package Includes Double Ovens and a Gas Cooking Range! The First Floor Consists of Two Living Spaces, Formal Dining, Breakfast Area, Laundry Room, Two Half Baths and an Office. Upstairs You Will Find the Primary Bedroom with an EnSuite Bath. Wait Until You See the the Fireplace Overlooking the Oversized Corner Jetted Tub. The Second Floor also Contains Three Large Bedrooms! You Must See This One to Appreciate the Bamboo Floors and Custom Upgrades!
- Type:
- Single Family
- Sq.Ft.:
- 1,533
- Status:
- Active
- Beds:
- 4
- Year built:
- 2024
- Baths:
- 2.00
- MLS#:
- 93602881
- Subdivision:
- Granger Pines
ADDITIONAL INFORMATION
The San Marcos floor plan is a spacious 4-bedroom, 2-bathroom home designed for comfortable living. The living and dining area provides ample space for hosting gatherings, allowing you to entertain family and friends with ease. The kitchen is well-equipped with plenty of counter space, providing a functional and convenient area for meal preparation and cooking. The San Marcos floor plan strikes a balance between practicality and comfort, making it an inviting home for individuals and families alike.
| Copyright © 2024, Houston Realtors Information Service, Inc. All information provided is deemed reliable but is not guaranteed and should be independently verified. IDX information is provided exclusively for consumers' personal, non-commercial use, that it may not be used for any purpose other than to identify prospective properties consumers may be interested in purchasing. |
Conroe Real Estate
The median home value in Conroe, TX is $310,400. This is lower than the county median home value of $348,700. The national median home value is $338,100. The average price of homes sold in Conroe, TX is $310,400. Approximately 52% of Conroe homes are owned, compared to 39.96% rented, while 8.05% are vacant. Conroe real estate listings include condos, townhomes, and single family homes for sale. Commercial properties are also available. If you see a property you’re interested in, contact a Conroe real estate agent to arrange a tour today!
Conroe, Texas has a population of 87,930. Conroe is less family-centric than the surrounding county with 36.81% of the households containing married families with children. The county average for households married with children is 38.67%.
The median household income in Conroe, Texas is $67,863. The median household income for the surrounding county is $88,597 compared to the national median of $69,021. The median age of people living in Conroe is 32.9 years.
Conroe Weather
The average high temperature in July is 93.3 degrees, with an average low temperature in January of 40.5 degrees. The average rainfall is approximately 48.7 inches per year, with 0 inches of snow per year.
