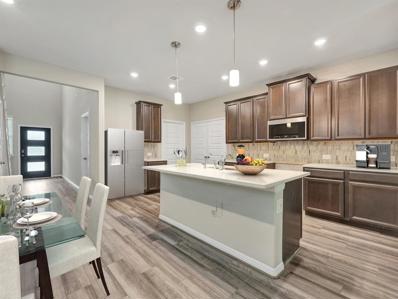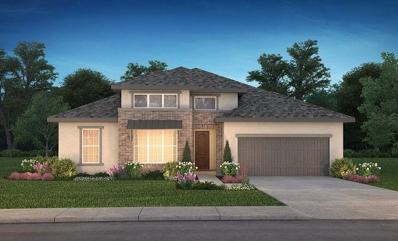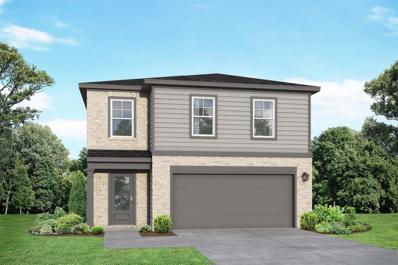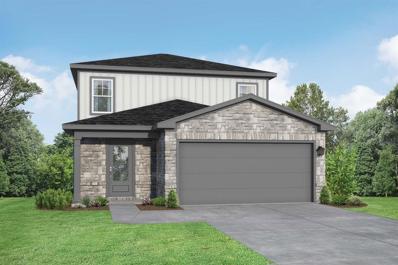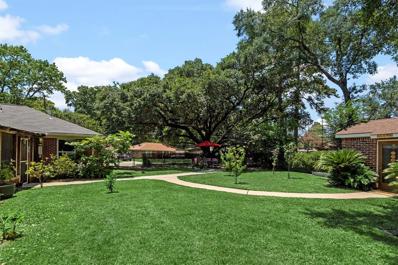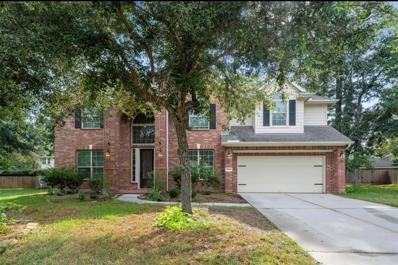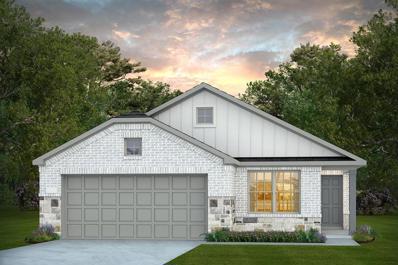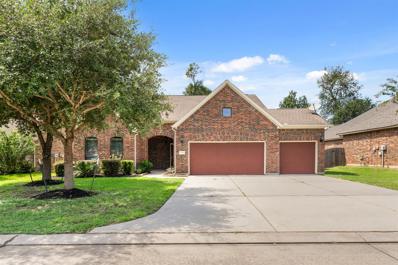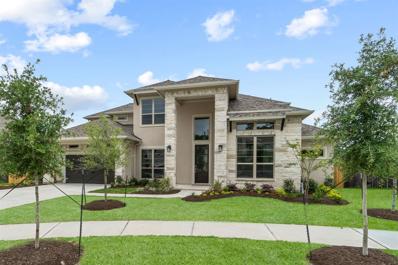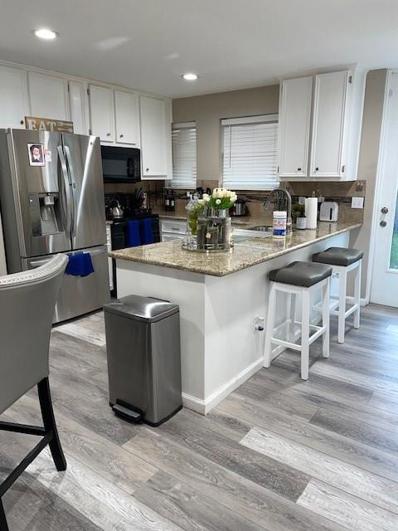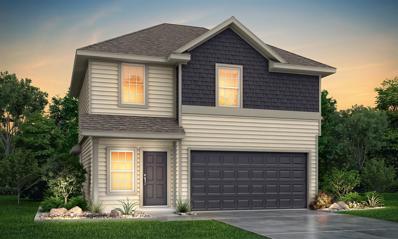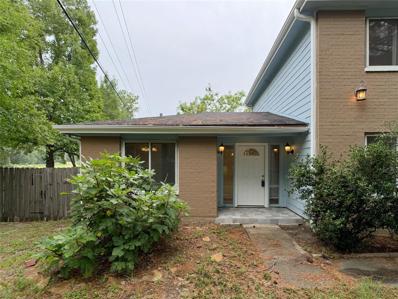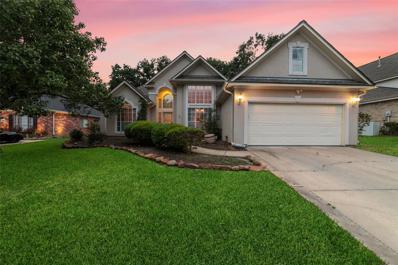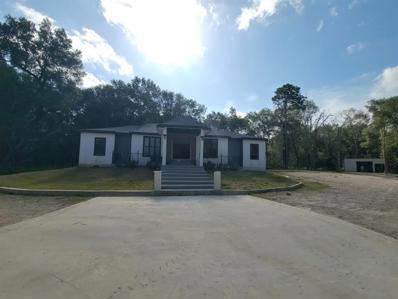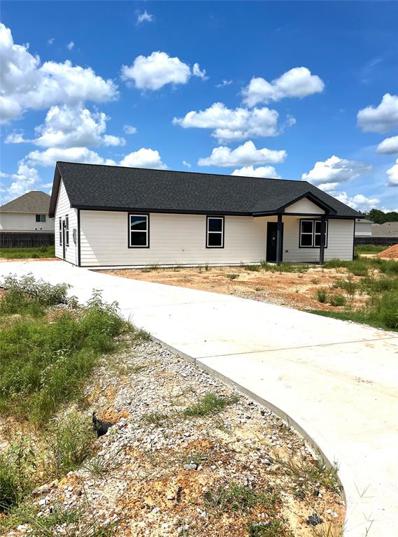Conroe TX Homes for Sale
$411,000
9087 Red Stag Lane Conroe, TX 77303
- Type:
- Single Family
- Sq.Ft.:
- 2,154
- Status:
- Active
- Beds:
- 4
- Lot size:
- 1.07 Acres
- Year built:
- 2015
- Baths:
- 2.00
- MLS#:
- 59141988
- Subdivision:
- Deer Trail 03
ADDITIONAL INFORMATION
Welcome home to a charming family residence in the tranquil neighborhood of Deer Trail. Embrace living in this beautifully maintained 4-bedroom, 2-bathroom home located on a culdesac with a spacious backyard perfect for entertaining and play. The open floorplan features a kitchen overlooking the family room, with stainless steel appliances, granite countertops, plenty of cabinets, and counter space. The primary bedroom boasts generous proportions, allowing for a seamless blend of functionality with large windows welcoming an abundance of natural light and a picturesque view of the surrounding landscape. This immaculate home has recent upgrades, which include a new roof with a transferable warranty, a newly extended covered concrete back patio, a greenhouse, fencing, and a custom-built workbench in the oversized garage. Enjoy low taxes and no MUD tax. It is conveniently located near schools, parks, lake Conoe, and shopping centers. A true must-see. Schedule your appointment today!
$315,420
1654 Shae Oak Lane Conroe, TX 77304
- Type:
- Single Family
- Sq.Ft.:
- 1,986
- Status:
- Active
- Beds:
- 4
- Year built:
- 2024
- Baths:
- 2.10
- MLS#:
- 54603955
- Subdivision:
- Montgomery Oaks
ADDITIONAL INFORMATION
Brand new, energy-efficient home available by Sep 2024! Turn the kids loose in the Olympic's second-story loft space while hosting downstairs in the open concept living area. The private main level primary suite features dual sinks and walk-in closet for ample storage. Easy access to I-45 makes it simple to get to work or play quickly. Located in the fast-growing City of Conroe, these affordable homes are located in the desirable Willis ISD. Each energy-efficient home also comes standard with features that go beyond helping you save on utility billsâ??they allow your whole family to live better and breathe easier too.* Each of our homes is built with innovative, energy-efficient features designed to help you enjoy more savings, better health, real comfort and peace of mind.
- Type:
- Single Family
- Sq.Ft.:
- 3,575
- Status:
- Active
- Beds:
- 4
- Lot size:
- 0.2 Acres
- Year built:
- 2009
- Baths:
- 3.00
- MLS#:
- 2683430
- Subdivision:
- Jacobs Reserve
ADDITIONAL INFORMATION
Welcome home to Arbor Trail Lane in the Jacobs Reserve community. This 4 bedroom, 3 bathroom home has beautiful & inviting curb appeal with Texas landscaping. The covered front patio is ideal for relaxing or sipping coffee. Inside, the open concept floor plan makes for easy living & perfect for entertaining. The home offers an office/study, media room, & game room. The kitchen opens up to the family room with a large, eat at island & abundance of cabinets/counter space for the chef in your family. High ceilings & wood beams lend the family room tons of character. The spacious owners retreat is tucked in the back of the home & has views of the pool. The luxurious ensuite bathroom features dual sinks & a separate shower & soaking spa tub. Out back is the perfect spot to relax or host a barbecue under the Texas sized covered patio. The outdoor area around the pool & spa is perfectly constructed with a stone fire pit and more lovely landscaping. This home has something for everyone!
- Type:
- Single Family
- Sq.Ft.:
- 3,646
- Status:
- Active
- Beds:
- 4
- Year built:
- 2024
- Baths:
- 3.20
- MLS#:
- 95777512
- Subdivision:
- Evergreen
ADDITIONAL INFORMATION
Welcome to a modern oasis of comfort and style. With 3,646 sq ft of living space, every detail of this 1.5 story home exudes quality and charm. Step inside to this spacious layout featuring all bedrooms located on one level, ensuring easy living for you and your family. Walk through the entry to find a study and flex room on either side of the hallway, and a high ceiling that opens to an upstairs bonus area. The heart of the home lies in the kitchen and living area, offering a plethora of cabinets, quartz countertops, built-in Kitchen Aid appliances, and an 12ft long island. A stacking slider door off the great room creates a seamless transition between indoor and outdoor living. Retreat to the primary suite with a tray ceiling, luxurious bathroom with dual vanities and separated tub and shower. The second floor Gameroom provides a perfect area to entertain family and friends. Discover good natured living in Evergreen and Live the Difference with Shea Homes!
- Type:
- Single Family
- Sq.Ft.:
- 1,287
- Status:
- Active
- Beds:
- 3
- Year built:
- 2024
- Baths:
- 2.00
- MLS#:
- 37754517
- Subdivision:
- Montgomery Oaks
ADDITIONAL INFORMATION
Brand new, energy-efficient home available by Sep 2024! Enjoy family dinners around the kitchen island in the Sequoia's convenient eat-in kitchen. The great room opens to the covered back patio for indoor/outdoor living. In the primary suite, a large walk-in closet and dual sinks simplify busy mornings. Easy access to I-45 makes it simple to get to work or play quickly. Located in the fast-growing City of Conroe, these affordable homes are located in the desirable Willis ISD. Each energy-efficient home also comes standard with features that go beyond helping you save on utility billsâ??they allow your whole family to live better and breathe easier too.* Each of our homes is built with innovative, energy-efficient features designed to help you enjoy more savings, better health, real comfort and peace of mind.
- Type:
- Single Family
- Sq.Ft.:
- 2,720
- Status:
- Active
- Beds:
- 4
- Year built:
- 2024
- Baths:
- 3.00
- MLS#:
- 41610210
- Subdivision:
- The Meadows At Imperial Oaks
ADDITIONAL INFORMATION
Explore superb balance of energy-efficiency, individual privacy, and elegant gathering spaces in The Bluffwood floor plan by David Weekley Homes. Start each day rested and refreshed in the extended Ownerâs Retreat, which includes a walk-in closet and a luxurious en suite bathroom. One guest suite and two junior bedrooms make it easy for everyone in the family to thrive. The front study presents an ideal place for a welcoming den or a productive home office. A tasteful kitchen rests at the heart of this home, balancing impressive style with easy function, all while maintaining an open design that flows throughout the sunny family and dining spaces. Build your future with the peace of mind thatÂOur Industry-leading WarrantyÂbrings to this new home in the Conroe, Texas, community of The Meadows at Imperial Oaks.
- Type:
- Single Family
- Sq.Ft.:
- 2,201
- Status:
- Active
- Beds:
- 5
- Year built:
- 2024
- Baths:
- 3.10
- MLS#:
- 86384580
- Subdivision:
- Caney Creek Place
ADDITIONAL INFORMATION
Welcome to this fabulous new construction home by Davidson Homes in the brand-new community of Caney Creek Place, located in the highly sought-after Conroe area! The Brazos floor plan offers a spacious, open-concept 2-story layout featuring a kitchen island with eating space, stylish white cabinets throughout, granite countertops with backsplash, and luxury vinyl planks in main living areas. We also include a tankless water heater, sod, and irrigation on the entire yard and garage door opener. Davidson Homes also includes 1-2-10 Warranties and all homes are Energy Star rated. Enjoy the benefits of a low tax rate and low annual HOA fees. Caney Creek Place offers convenience to local shopping, town events, parks, and hiking trails, and is close to The Woodlands. This home will be ready to close in September 2014. Don't miss out - call today to schedule your showing!
- Type:
- Single Family
- Sq.Ft.:
- 1,464
- Status:
- Active
- Beds:
- 3
- Year built:
- 2024
- Baths:
- 2.00
- MLS#:
- 23914366
- Subdivision:
- Caney Creek Place
ADDITIONAL INFORMATION
Welcome to this fabulous new construction home by Davidson Homes in the brand-new community of Caney Creek Place, located in the highly sought-after Conroe area! The Frio floor plan offers a spacious, open-concept single-story layout featuring a kitchen island with eating space, stylish white cabinets throughout, granite countertops with backsplash, and luxury vinyl planks in main living areas. We also include a tankless water heater, sod, and irrigation on the entire yard. Davidson Homes also includes 1-2-10 Warranties and all homes are Energy Star rated. Enjoy the benefits of a low tax rate and low annual HOA fees. Caney Creek Place offers convenience to local shopping, town events, parks, and hiking trails, and is close to The Woodlands. This home will be ready to close in September 2014. Don't miss out - call today to schedule your showing!
- Type:
- Single Family
- Sq.Ft.:
- 2,440
- Status:
- Active
- Beds:
- 4
- Lot size:
- 0.23 Acres
- Year built:
- 2021
- Baths:
- 3.10
- MLS#:
- 75933495
- Subdivision:
- Harpers Preserve
ADDITIONAL INFORMATION
Rates are lower! Time to buy is now! Welcome to 17814 Tree of Heaven, Conroe, TX 77385! This exquisite 4-bedroom, 3.5-bath home is a blend of luxury and functionality. Located in the sought-after Harpers Preserve community, this property features a spacious open floor plan, perfect for modern living. The gourmet kitchen is a chef's dream, equipped with quartz countertops, stainless steel appliances, and an oversized island. The expansive living area, with its soaring ceilings is perfect for family gatherings. The primary suite is a serene retreat with a spa-like bath, including a soaking tub, separate shower, and dual vanities. Three additional bedrooms and a game room offer ample space for entertainment and relaxation. The huge backyard is a private oasis (no back neighbors) with a covered patio and plenty of space for outdoor activities. Enjoy the community amenities such as pools, parks, and walking trails. Conveniently located near shopping, dining, and top-rated schools!
- Type:
- Single Family
- Sq.Ft.:
- 2,082
- Status:
- Active
- Beds:
- 4
- Year built:
- 2024
- Baths:
- 3.00
- MLS#:
- 33605730
- Subdivision:
- Caney Creek Place
ADDITIONAL INFORMATION
Welcome to this fabulous new construction home by Davidson Homes in the brand-new community of Caney Creek Place, located in the highly sought-after Conroe area! The Sabine floor plan offers a spacious, open-concept 2-story layout featuring a kitchen island with eating space, Stylish white cabinets throughout, Granite countertops with backsplash, and Luxury vinyl plank flooring in main living areas. Some of our other features are a complete yard Irrigation system and Front gutters. The home also includes a tankless water heater. Davidson Homes also includes 1-2-10 Warranties and all homes are Energy Star rated. Enjoy the benefits of a low tax rate and low annual HOA fees. Caney Creek Place offers convenience to local shopping, town events, parks, and hiking trails, and is close to The Woodlands. This home will be ready to close in September 2024. Don't miss outâcall today to schedule your showing!
$1,200,000
302 Conroe Drive Conroe, TX 77301
- Type:
- Single Family
- Sq.Ft.:
- 3,385
- Status:
- Active
- Beds:
- 6
- Lot size:
- 0.49 Acres
- Year built:
- 1960
- Baths:
- 4.10
- MLS#:
- 39879601
- Subdivision:
- Fair Grounds 02
ADDITIONAL INFORMATION
INVESTORS WANTED. Assisted living facility. Income producing property that is well maintained with 7 tenants. The business is part of the purchase and owner is willing to discuss with potential buyers the business details. Spacious living and eating area with on site staff. Beautiful shade trees out back with its own private office complete with AC and power. Whole house generator so never worry about power outages. Quite seating are in the back yard with beautiful shade trees. Sunroom off the back porch to give that inside/outside feel.
$515,000
2604 Westleton Lane Conroe, TX 77304
- Type:
- Single Family
- Sq.Ft.:
- 3,000
- Status:
- Active
- Beds:
- 4
- Lot size:
- 0.32 Acres
- Year built:
- 2010
- Baths:
- 3.10
- MLS#:
- 84719061
- Subdivision:
- Graystone Hills 10
ADDITIONAL INFORMATION
Nestled on a serene cul-de-sac, this stunning 4 bed, 3.5 bath, 2-story home sits on over 1/3 acre lot. Featuring an attached 2-car garage, the first floor boasts a formal dining room, French door entry office, half bath, and a living room with high ceilings and fireplace. The kitchen showcases granite countertops, stainless steel appliances, and a breakfast bar island. Brand new vinyl plank wood floors adorn the first level, with the primary bedroom, including a dual sink bathroom, garden tub, and walk-in closet. Garage access to extra room used as studio. Upstairs, find a spacious game room, three secondary bedrooms, and 2 bathrooms. Outside, a covered patio overlooks ample green space. Showings will begin July 29th.
- Type:
- Single Family
- Sq.Ft.:
- 1,937
- Status:
- Active
- Beds:
- 4
- Lot size:
- 0.16 Acres
- Year built:
- 2024
- Baths:
- 2.00
- MLS#:
- 36234441
- Subdivision:
- Mavera 07
ADDITIONAL INFORMATION
The Chatfield plan in Mavera's masterplanned community is a single-story home featuring 4 bedrooms and 2 bathrooms. This thoughtfully designed residence offers an open floor plan that seamlessly connects the living, dining, and kitchen areas, creating an inviting space for family life and entertaining. The kitchen is equipped with modern appliances and ample counter space. The master suite provides a relaxing retreat with an en-suite bathroom and walk-in closet. Two additional bedrooms offer flexibility for guests or a home office. One of the many highlights of Mavera is its resort-style pool, providing residents with a luxurious place to unwind and enjoy the community's beautifully landscaped surroundings.
$375,000
2044 Brodie Lane Conroe, TX 77301
- Type:
- Single Family
- Sq.Ft.:
- 2,448
- Status:
- Active
- Beds:
- 3
- Lot size:
- 0.2 Acres
- Year built:
- 2014
- Baths:
- 2.00
- MLS#:
- 78075540
- Subdivision:
- Stewarts Forest 07
ADDITIONAL INFORMATION
Inviting one-story brick home situated in Stewarts Forest with a 3 car garage! Tile flooring throughout the main living areas. Desirable split floorplan! Media room situated off the entry. The expansive open kitchen and living area is the heart of the home, featuring a charming corner fireplace in the living area. The island kitchen is a complete with a breakfast bar, large dining area, and plenty of storage and counter space. The master suite is your personal retreat, boasting a huge walk-in closet. The master bath offers a dual sink vanity, soaking tub and separate shower with built-in bench. Convenient built-in vacuum system! The covered back patio with a built-in grill, leads to the fenced backyard, ideal for outdoor entertaining and barbecues. Easy access to I-45, and mere minutes from 336 Marketplace, with plenty of shopping, dining and more!
- Type:
- Single Family
- Sq.Ft.:
- 3,788
- Status:
- Active
- Beds:
- 5
- Year built:
- 2024
- Baths:
- 4.10
- MLS#:
- 75294962
- Subdivision:
- Grand Central Park
ADDITIONAL INFORMATION
MUST SEE! Stunning new home by award-winning J. Patrick Homes! A grand exterior welcomes you into this 5-bedroom, 4.5-bath home that gives you room for the entire family. Broad windows brighten the two-story family room, which opens to an island kitchen. Brushed gold hardware, Quartz countertops, and natural brass pendant lighting add an elegant touch to the kitchen. Dine at the breakfast area or entertain guests on the covered patio. Enjoy the ambiance of a 78-inch electric fireplace in the family room. The spacious primary suite features a bay window, dual sinks, and a soaking tub situated next to the spacious shower with designer tile. Other exceptional features include a home office, game room, media room, and 3-car garage. Showings daily in Grand Central Park, a highly amenitized master-planned community in Conroe! Visit the J. Patrick Homes model at 504 Whitetail Run Ct. for showings.
- Type:
- Single Family
- Sq.Ft.:
- 2,732
- Status:
- Active
- Beds:
- 4
- Year built:
- 2022
- Baths:
- 2.10
- MLS#:
- 28974720
- Subdivision:
- Artavia
ADDITIONAL INFORMATION
Come see this 1 1/2 story home masterfully built by Lennar Homes, nestled in the abundantly wooded Master-Planned community of Artavia. This home features wood look tile and freshly painted light and dark grey walls. The open floor plan welcomes you in with 4 generous bedrooms and 2 full bathrooms on the main floor. The spacious upstairs flex space with its own convenient half bath can be used as a game room, kids tv room, playroom, home gym or home office- so many options! Beautiful kitchen with stainless steel appliances, custom pull out drawers in all the lower cabinets and walk in pantry. The large family room is the perfect gathering place for the whole family. The primary bedroom ensuite has double vanities, his and her closets and oversized shower. Automatic Sprinklers front and back! Insulated garage door! Upgraded ceiling fans! Refrigerator stays! Donâ??t wait on the builders! This home is move in ready, make it yours today! PRICE REDUCED!! **SELLERS ARE MOTIVATED**
- Type:
- Condo/Townhouse
- Sq.Ft.:
- 1,804
- Status:
- Active
- Beds:
- 3
- Year built:
- 1970
- Baths:
- 2.10
- MLS#:
- 93358566
- Subdivision:
- Panorama Cntry House Sc
ADDITIONAL INFORMATION
Move-in ready condo. Recently renovated with an open design. Spacious living room featuring a cozy fireplace, high ceilings and lots of natural lighting. The lower level features an updated kitchen that leads to a private fenced patio area. This level also has a guest half bath. The main bedroom has completely renovated primary bathroom with walk-in closet. Secondary bedroom also has attached remodeled bathroom. The upper level loft area can be used as a bedroom, office, game room, etc. The lower level also has a 2-car open frame garage. Furniture negotiable.
- Type:
- Single Family
- Sq.Ft.:
- 1,560
- Status:
- Active
- Beds:
- 3
- Lot size:
- 0.14 Acres
- Year built:
- 2014
- Baths:
- 2.00
- MLS#:
- 96264404
- Subdivision:
- Cedar Woods
ADDITIONAL INFORMATION
Welcome to this remarkable property, now on the marketâ??a chance to own a house with an elegant neutral color scheme throughout the fresh interior, including newly replaced flooring. The kitchen features an accent backsplash and all stainless steel appliances. In the primary bedroom, enjoy an expansive walk-in closet for organized storage. The attached bathroom boasts double sinks for a smooth morning routine, plus a separate tub and shower for a spa-like experience at home. Outdoors, discover an inviting covered patio ideal for relaxation and casual dining. A fenced-in backyard ensures privacy and security for outdoor activities. Don't miss this beautiful property offering modern comforts, tasteful updates, and serene outdoor spacesâ??a perfect place to start your next chapter!
- Type:
- Single Family
- Sq.Ft.:
- 2,041
- Status:
- Active
- Beds:
- 4
- Year built:
- 2024
- Baths:
- 2.10
- MLS#:
- 66952903
- Subdivision:
- River'S Edge
ADDITIONAL INFORMATION
Love where you live in River's Edge in Conroe, TX! Home is zoned to the excellent Woodlands schools - Buckalew Elementary School, Mitchell Intermediate School, McCullough Junior High School, and Woodlands High School. The Lakeland floor plan is an open concept 2-story home, with soaring ceilings in the entry, and features 4 bedrooms, 2.5 bathrooms, game room, and a 2-car garage. This home has it all, including privacy blinds, upgraded carpeting in the bedrooms, and vinyl plank flooring throughout the common areas! The gourmet kitchen is sure to please with 42â?? cabinets, granite countertops, and stainless-steel appliances! Retreat to the first-floor Owner's Suite featuring a beautiful bay window, separate tub and shower, and a walk-in closet. Secondary bedrooms have walk-in closets, too! Enjoy the great outdoors with full sod, a sprinkler system, and a covered patio! Don't miss your opportunity to call River's Edge home, schedule a visit today!
- Type:
- Single Family
- Sq.Ft.:
- 1,761
- Status:
- Active
- Beds:
- 4
- Lot size:
- 0.43 Acres
- Year built:
- 1984
- Baths:
- 2.10
- MLS#:
- 71455125
- Subdivision:
- April Sound 07
ADDITIONAL INFORMATION
Huge lot in a cul-de-sac with 2 car attached garage plus a detached garage for RV or boat storage. Good sized patio and backyard, great for entertainment. House has been updated, see it all on photos, incl. fresh interior and exterior paint/sidings, windows/doors/blinds, crown moldings downstairs, wood tiles in living areas down, carpet in bedrooms, master shower enclosure, granites counter tops in kitchen/baths, plumbing fixtures/lites, ceiling fans; see to appreciate . In April Sound on Lake Conroe with all the amenities: pool, golf, lake, and clubhouse. Guarded entrance to the subdivision. Good for primary or vacation home/short term rental.
- Type:
- Single Family
- Sq.Ft.:
- 2,077
- Status:
- Active
- Beds:
- 3
- Lot size:
- 0.24 Acres
- Year built:
- 1996
- Baths:
- 2.00
- MLS#:
- 83157038
- Subdivision:
- April Sound 04
ADDITIONAL INFORMATION
GORGEOUS Move-in Ready 3beds, 2baths, One story home in a highly sought after April Sound Community! Home features a Spacious Living Area with Soaring Ceiling, Laminate flooring connecting throughout the Formal Living to Formal Dining adorned with an Vintage style antler chandelier and decor, a Generous kitchen featuring ample cabinetry space and beautiful granite countertops/ breakfast bar. The split bedroom floorplan includes Master Suite with a Cozy sitting area within, master bath offering with double sink and separate tub and shower. Spacious secondary bedrooms and full bathroom. Convenient indoor utility room and a LARGE additional double bed guest -bedroom/game room situated above the garage. HUGE fenced backyard with covered patio and a stunning back deck offer ideal spaces for entertaining guests.
$399,990
10020 Ehlers Road Conroe, TX 77302
- Type:
- Single Family
- Sq.Ft.:
- 1,789
- Status:
- Active
- Beds:
- 3
- Lot size:
- 7 Acres
- Year built:
- 1990
- Baths:
- 2.00
- MLS#:
- 86986840
- Subdivision:
- N/A
ADDITIONAL INFORMATION
$264,990
13528 Bowfin Drive Conroe, TX 77384
- Type:
- Single Family
- Sq.Ft.:
- 2,100
- Status:
- Active
- Beds:
- 3
- Year built:
- 2024
- Baths:
- 2.10
- MLS#:
- 79577708
- Subdivision:
- River'S Edge
ADDITIONAL INFORMATION
Love where you live in River's Edge in Conroe, TX! Home is zoned to the excellent Woodlands schools - Buckalew Elementary School, Mitchell Intermediate School, McCullough Junior High School, and Woodlands High School. The Auburn floor plan is a spacious 2-story home with 3 bedrooms, 2.5 bathrooms, flex space, and a 2-car garage. This home has it all, including privacy blinds and vinyl plank flooring throughout the common areas! The gourmet kitchen is sure to please with 42" cabinets, granite countertops, and stainless-steel appliances! Upstairs offers a private retreat for all bedrooms! Retreat to the Owner's Suite featuring double sinks, a separate tub and shower, and walk-in closet! Enjoy the great outdoors with full sod, sprinkler system, and a covered patio! Don't miss your opportunity to call River's Edge home, schedule a visit today!
- Type:
- Single Family
- Sq.Ft.:
- 1,629
- Status:
- Active
- Beds:
- 3
- Year built:
- 2024
- Baths:
- 2.10
- MLS#:
- 93258038
- Subdivision:
- River'S Edge
ADDITIONAL INFORMATION
Love where you live in River's Edge in Conroe, TX! Home is zoned to the excellent Woodlands schools - Buckalew Elementary School, Mitchell Intermediate School, McCullough Junior High School, and Woodlands High School. The Lakeland floor plan is an open concept 2-story home, with soaring ceilings in the entry, and features 3 bedrooms, 2.5 bathrooms, and a 2-car garage. This home has it all, including privacy blinds, upgraded carpeting in the bedrooms, and vinyl plank flooring throughout the common areas! The gourmet kitchen is sure to please with 42â?? cabinets, granite countertops, stainless-steel appliances, and a box window at the dining area! Retreat to the first-floor Owner's Suite featuring a beautiful bay window, double sinks, an oversized shower, and a walk-in closet. Secondary bedrooms have walk-in closets, too! Enjoy the great outdoors with full sod, a sprinkler system, and a covered patio! Don't miss your opportunity to call River's Edge home, schedule a visit today!
$292,000
17533 Reno Road Conroe, TX 77306
- Type:
- Single Family
- Sq.Ft.:
- n/a
- Status:
- Active
- Beds:
- 3
- Lot size:
- 0.29 Acres
- Baths:
- 2.00
- MLS#:
- 36162119
- Subdivision:
- Ponderosa Pines 03
ADDITIONAL INFORMATION
Beautiful brad new home in Conroe. In this property you can experience the blend of serene country living and modern comfort. The house offer 3 bedrooms, 2 baths, inviting kitchen and large driveway. Nestled at the end of the street with quiet traffic but conveniently close to amenities.
| Copyright © 2024, Houston Realtors Information Service, Inc. All information provided is deemed reliable but is not guaranteed and should be independently verified. IDX information is provided exclusively for consumers' personal, non-commercial use, that it may not be used for any purpose other than to identify prospective properties consumers may be interested in purchasing. |
Conroe Real Estate
The median home value in Conroe, TX is $310,400. This is lower than the county median home value of $348,700. The national median home value is $338,100. The average price of homes sold in Conroe, TX is $310,400. Approximately 52% of Conroe homes are owned, compared to 39.96% rented, while 8.05% are vacant. Conroe real estate listings include condos, townhomes, and single family homes for sale. Commercial properties are also available. If you see a property you’re interested in, contact a Conroe real estate agent to arrange a tour today!
Conroe, Texas has a population of 87,930. Conroe is less family-centric than the surrounding county with 36.81% of the households containing married families with children. The county average for households married with children is 38.67%.
The median household income in Conroe, Texas is $67,863. The median household income for the surrounding county is $88,597 compared to the national median of $69,021. The median age of people living in Conroe is 32.9 years.
Conroe Weather
The average high temperature in July is 93.3 degrees, with an average low temperature in January of 40.5 degrees. The average rainfall is approximately 48.7 inches per year, with 0 inches of snow per year.

