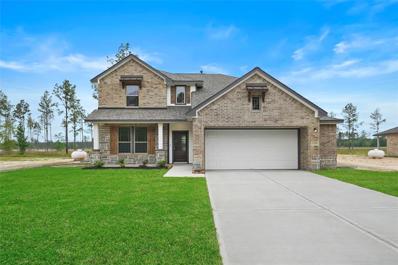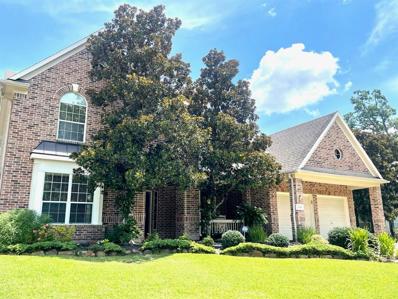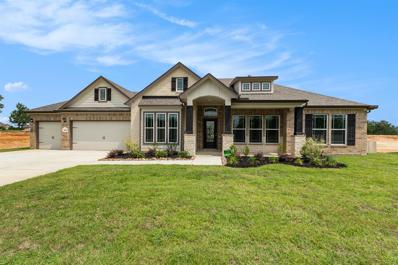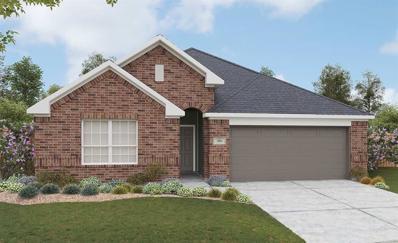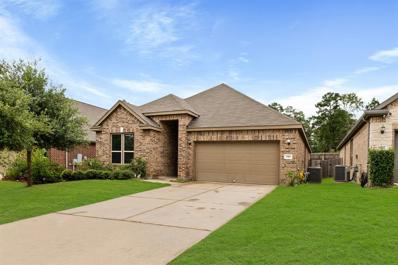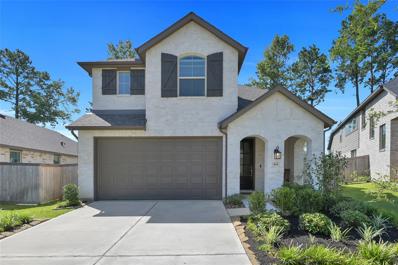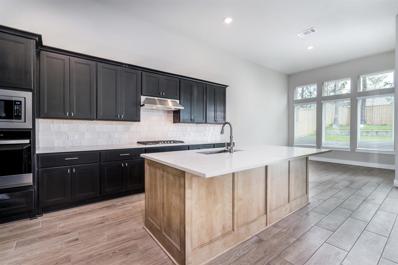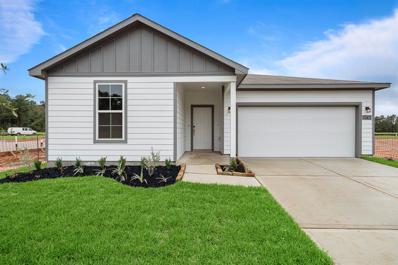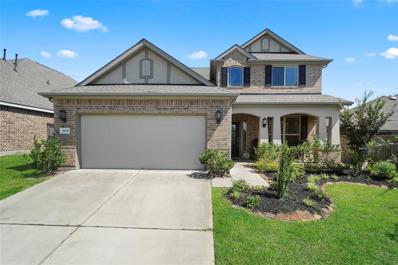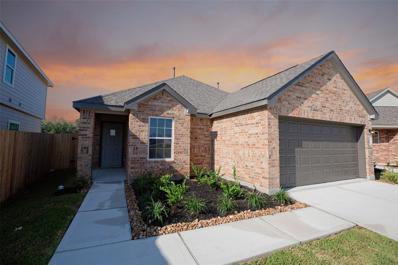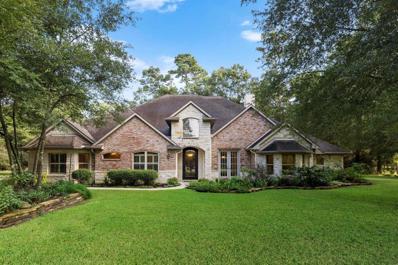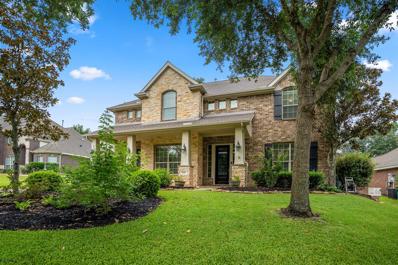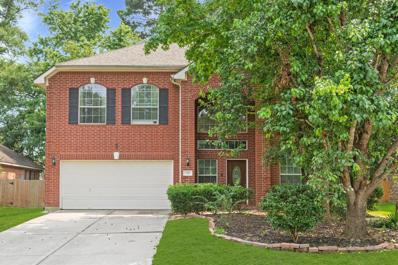Conroe TX Homes for Sale
$214,990
1335 Sue Peak Drive Conroe, TX 77301
- Type:
- Single Family
- Sq.Ft.:
- 1,337
- Status:
- Active
- Beds:
- 3
- Year built:
- 2024
- Baths:
- 2.00
- MLS#:
- 34396025
- Subdivision:
- Cliffstone Hills
ADDITIONAL INFORMATION
Welcome to one of Legend's newest communities in Conroe, TX! Conveniently located off the 336 Loop, Cliffstone Hills makes commuting a breeze! The Pinewood floor plan is a charming 1-story home with 3 bedrooms, 2 bathrooms, and a 2-car garage! This home has it all, including vinyl plank flooring throughout the common areas! The gourmet kitchen is sure to please with 42â?? cabinets, granite countertops, and a walk-in pantry! Retreat to the Ownerâ??s Suite featuring an oversized shower and a spacious walk-in closet! Enjoy the great outdoors with full sod, a sprinkler system, and a covered patio! Donâ??t miss your opportunity to call Cliffstone Hills home, schedule a visit today!
- Type:
- Single Family
- Sq.Ft.:
- 2,688
- Status:
- Active
- Beds:
- 4
- Year built:
- 2024
- Baths:
- 3.00
- MLS#:
- 83874397
- Subdivision:
- Deer Trail Estates
ADDITIONAL INFORMATION
Welcome to our beautiful Denali Home! This home is built with three sided brick and stone. Extra Wide & Long Driveway. Extra Large Garage! Walk into a large open floor plan with a beautiful breakfast bar, hanging pendant lights and high ceilings! This home has upgraded appliances, upgraded backsplash and granite counter tops in all bathrooms and kitchen. Two bedrooms downstairs with a total of 3 full bathrooms. Extra Large Backyard where you can have the freedom to build your own shop, guest house, pool and even store your Boat/RV!
$630,000
1618 Beau Rivage Conroe, TX 77304
- Type:
- Single Family
- Sq.Ft.:
- 3,631
- Status:
- Active
- Beds:
- 4
- Lot size:
- 0.24 Acres
- Year built:
- 2006
- Baths:
- 3.10
- MLS#:
- 10143825
- Subdivision:
- West Fork
ADDITIONAL INFORMATION
Gorgeous Courtland floorplan by David Weekley Homes. This Golf Course home lies between the 17th & 18th Greens! In addition, a beautiful inground gunite pool w/spa plus outdoor kitchen complete this backyard oasis. As you enter the home, you will be greeted by the stunning tiled entry, soaring ceilings & wrap around staircase. The home features both formal living, formal dining & private Study! The high ceilings continue through the large Family Room w/fireplace. The Gourmet Kitchen will compliment your cooking skills featuring gas appliances, baking island & custom cherry raised panel cabinets nestled under Georgiou's granite countertops. The large Private Master bedroom is downstairs. Its on-suite boasts double vanities, a garden tub, separate shower, bidet & large walk-in closet. As you go up either of your 2 staircases, you will find a game room retreat, three bedrooms, 2.5 baths, a bonus room & the floored storage attic above the Oversized 2.5 car garage w/golf cart door.
$559,000
3 Ashley Green Conroe, TX 77382
- Type:
- Single Family
- Sq.Ft.:
- 2,594
- Status:
- Active
- Beds:
- 3
- Lot size:
- 0.2 Acres
- Year built:
- 1999
- Baths:
- 2.00
- MLS#:
- 45147206
- Subdivision:
- Wdlnds Village Alden Br 53
ADDITIONAL INFORMATION
Incredible stunning home in a 55+ community, completely renovated home. As you enter, ou will enjoy the fresh updates including luxury vinyl plank flooring, follow by spacious renovated luxury Kitchen with white shaker style, soft closing cabinets, quartz countertops, quart backsplash and stainless-steel appliances. Modern light fixtures. Remodel bathrooms with quartz countertops. . Great access to all the Woodlands amenities including hundreds of miles of hike trails, parks, pools, ponds and much more.
$245,000
3638 Karissa Road Conroe, TX 77306
- Type:
- Single Family
- Sq.Ft.:
- 1,821
- Status:
- Active
- Beds:
- 4
- Lot size:
- 0.15 Acres
- Year built:
- 2018
- Baths:
- 2.00
- MLS#:
- 17491889
- Subdivision:
- Waukegan Way
ADDITIONAL INFORMATION
Welcome to this super cute & stylish 2019 First American build w/only a single owner. This 4-bedroom, 2-bath single story home has a beautiful brick & hardy plank elevation w/decorative wrought iron hardware. Front entrance has a covered porch & a long entry. Feel at the warmth & comfort as you enter the foyer; flanked by the secondary bedroom wing w/an open concept floor plan. Interior features include vaulted ceiling in the main living space & primary bedroom, arched room entryways, luxury vinyl plank flooring throughout. Open concept kitchen connects the generous living area & offers quartz countertop, lots of cabinet space w/pantry anchored by the spacious breakfast bar. Split floor plan offers private principal bedroom & en-suite bath features double sink vanity, separate shower & soaker tub w/large walk-in closet. 3 secondary bedrooms & bath round out the living space. Fenced backyard & covered patio adds to the relaxing & homey feel. Come tour & fall in love w/your future home.
$450,990
13512 Caldwell Conroe, TX 77303
- Type:
- Single Family
- Sq.Ft.:
- 2,219
- Status:
- Active
- Beds:
- 4
- Year built:
- 2024
- Baths:
- 2.10
- MLS#:
- 94906929
- Subdivision:
- Deer Pines
ADDITIONAL INFORMATION
Popular Dallas plan has an open floor plan with high ceilings throughout! This home offers 4 bedrooms and 2.5 baths w/3 car garage and a covered patio backyard entertaining! Stunning entry with a dining room that welcomes you into the large kitchen w/gorgeous 42" white cabinets, quartz countertops, designer backsplash & stainless steel appliances. Kitchen overlooks the family room with floor to ceiling stone fireplace w/cedar mantle! Waterproof laminate wood flooring throughout w/carpet in the bedrooms only. Big primary bath w/his & her silestone vanities w/large walk-in closet! Secondary bedrooms are large with plenty of closet space! Home is equipped w/front yard sprinkler system, propane gas, gas stub out and so much more! Home sits just under an acre of land where you can build a shop, store your boat, RV, trailer etc. all on your property! Conroe ISD schools and super low tax rate! Hurry, This won't last long
- Type:
- Single Family
- Sq.Ft.:
- 1,810
- Status:
- Active
- Beds:
- 3
- Year built:
- 2024
- Baths:
- 2.00
- MLS#:
- 46147825
- Subdivision:
- Cielo
ADDITIONAL INFORMATION
This NEW construction home is the Driskill floor plan featuring 3 beds, 2 full baths & 2-car garage. The homes open concept is perfect for entertaining in the spacious family room, breakfast area, kitchen and flex room. The kitchen features gas appliances, hazelnut cabinets, granite countertops & vinyl plank flooring in all main areas. The primary suite offers a walk-in closet, double vanities & walk-in shower. Home is currently under construction and estimated to be completed in October 2024.
$314,000
1981 Harmon Drive Conroe, TX 77304
- Type:
- Single Family
- Sq.Ft.:
- 2,206
- Status:
- Active
- Beds:
- 3
- Year built:
- 2019
- Baths:
- 2.00
- MLS#:
- 4141027
- Subdivision:
- Wedgewood
ADDITIONAL INFORMATION
This beautiful home offers a spacious and modern open-concept design, perfect for families and entertaining. Located in Conroe, Texas, this home is in close proximity to shopping and dining in town. The heart of this home features a large living area that flows seamlessly into the dining room and kitchen, all bathed in natural light. The primary bedroom is a serene retreat, boasting a generous walk-in closet, an additional linen storage closet, and a relaxing bathroom with a garden soaking tub, double vanity sinks and extra storage space. Outdoor enthusiasts will appreciate the nearby fishing ponds and the short drive to Lake Conroe, offering endless recreational opportunities. With its thoughtful layout, ample natural lighting, and prime location, this brick home is an ideal choice for anyone seeking a comfortable and stylish three-bedroom, two-bath residence in Conroe. Don't miss out on this fantastic opportunity to make this your new home!
- Type:
- Single Family
- Sq.Ft.:
- 2,842
- Status:
- Active
- Beds:
- 5
- Lot size:
- 0.13 Acres
- Year built:
- 2022
- Baths:
- 4.00
- MLS#:
- 77886044
- Subdivision:
- Pine Lake Cove
ADDITIONAL INFORMATION
WELCOME HOME! Fantastic home just over a year old, and close to the Lake Conroe and all of it's amenities. The home flows really nice through out. Host a game night in the Reynolds sizeable upstairs entertainment room. Your guest will enjoy their privacy in the secluded downstairs bedroom. Enjoy your family meals in your open concept kitchen, and upgraded fixtures through out the home. This home is located in Conroe right off SH-105 in Pine Lake Cove this community features a splash pad and parks. The community is zoned in the sought-after Montgomery ISD. Meritage builder is known for their energy-efficient features, help you live a healthier and quieter lifestyle while saving thousands of dollars on utility bills. Refrigerator and Hot tub conveys with the home. Book your showing today!
- Type:
- Single Family
- Sq.Ft.:
- 2,456
- Status:
- Active
- Beds:
- 4
- Year built:
- 2008
- Baths:
- 3.10
- MLS#:
- 29291116
- Subdivision:
- Imperial Oaks Park 12
ADDITIONAL INFORMATION
CUL-DE-SAC LIVING! This home includes 4 bedrooms (primary down), 3 1/2 baths, formal dining room, family room with 2-story windows and game room with built in desk area. The open concept kitchen features a stacked stone backsplash and gas appliances. Refrigerator, kitchen sink water filtration system and washer/dryer included! The primary suite features space for king size furniture, walk in closet, double sinks, garden tub and separate shower. An abundance of natural light, tall ceilings, covered back porch and large back yard with no rear neighbors. UPDATES include a new roof (2024), carpet (2023), vinyl plank flooring (2022), gas furnace (2021), HVAC condenser (2020). Walking distance to the park, pool, and lake. Prime location - YMCA, Lake Holcombe, shopping ctrs, restaurants and movie theater at your fingertips. Quick access to 99/Grand Parkway, Hardy Toll Rd, Bush Airport and The Woodlands. Contract your agent TODAY to schedule a private showing!
- Type:
- Single Family
- Sq.Ft.:
- 2,621
- Status:
- Active
- Beds:
- 3
- Lot size:
- 0.17 Acres
- Year built:
- 2022
- Baths:
- 3.10
- MLS#:
- 76494989
- Subdivision:
- The Woodlands Hills
ADDITIONAL INFORMATION
Come HOME for the HOLIDAYS!!! Welcome to this beautiful Highland Home, better than new and ready for fall! Located on a peaceful cul-de-sac just steps from one of the many neighborhood parks, this home and neighborhood offer a warm, family-friendly atmosphere. Inside, enjoy a bright, open layout with a spacious kitchen and charming coffee bar. The kitchen flows into a cozy living room, leading to a large backyardâ??perfect for fall gatherings. The private primary suite offers serene backyard views, while upstairs you'll find two bedrooms, two full baths, a game room, and a media room, currently being used as an office. Energy-efficient upgrades include 2" blinds, an extended patio, garage door opener, and added gutters. Plus, an assumable VA loan at 5.375% for qualified buyers! Buy now and you won't have a payment due til 2025! Come make this welcoming home yours just in time for the holidays!
$528,999
1717 Divino Pass Conroe, TX 77304
Open House:
Wednesday, 11/13 12:00-5:00PM
- Type:
- Single Family
- Sq.Ft.:
- 3,068
- Status:
- Active
- Beds:
- 4
- Lot size:
- 0.19 Acres
- Year built:
- 2024
- Baths:
- 3.10
- MLS#:
- 63548119
- Subdivision:
- Teaswood Ave
ADDITIONAL INFORMATION
This floor plan is uniquely designed for exclusive homeowners with luxury, curb appeal, & flexibility in mind. As you enter you have two secondary bathrooms with a full bath. An immense study with cathedral ceilings & wood like tile. The open concept has a kitchen, breakfast room, living room combo with tall ceilings & upgraded sliding doors. Notice the bright natural light this home welcomes at any time of the day. The kitchen has upgrades including beautiful custom cabinets & a large island with upgraded Omega Quartz countertop throughout. A secondary bedroom with an ensuite bathroom which is rare! Cozy media room that is prewired for surround sound. Primary bedroom will be your own oasis with high cathedral ceilings. Bathroom has dual vanities, separate shower, & a big soaking tub. The back-covered porch is huge for entertaining or relax time to just enjoy the nature. This exclusive gated community is 15 minutes to the Woodlands! PLUS LOW TAX RATE 2.1!
- Type:
- Single Family
- Sq.Ft.:
- 1,675
- Status:
- Active
- Beds:
- 3
- Year built:
- 2024
- Baths:
- 2.00
- MLS#:
- 41348685
- Subdivision:
- Crockett Meadows
ADDITIONAL INFORMATION
Featuring a thoughtfully designed single-story layout, the Buchanan offers plenty of private and common living space. Toward the front of the home, two bedrooms share a full hall bathâ??with one bedroom available as an optional study. At the heart of the home, an inviting kitchenâ??featuring a center island and corner pantryâ??overlooks an open-concept area with a spacious great room and elegant dining area, providing access to an optional covered patio. Completing the home, a lavish primary suite includes a large walk-in closet and a private bath.
- Type:
- Single Family
- Sq.Ft.:
- 2,667
- Status:
- Active
- Beds:
- 4
- Lot size:
- 0.17 Acres
- Year built:
- 2019
- Baths:
- 3.10
- MLS#:
- 74064163
- Subdivision:
- Laurel Ridge At Graystone
ADDITIONAL INFORMATION
Looking for the best price in this Lennar floorplan? Welcome to this stunning 4-bedroom, 3.5-bathroom home that perfectly blends elegance and functionality! Featuring a formal dining room, and a breakfast room, this residence offers ample space for both formal & casual dining experiences. The kitchen is a chef's dream with abundant storage and a stylish tile backsplash. Tile flooring graces the common areas, ensuring easy maintenance and a sleek look. The luxury primary suite is a true retreat, graced with an ensuite bath with dual sinks, a separate shower, and a relaxing tub. A large walk-in closet offers plenty of space for your wardrobe. Upstairs, you will find secondary bedrooms and a large gameroom that provides the perfect space for entertainment and relaxation. Step outside to enjoy the covered patio, and large fenced-in backyard, ideal for outdoor gatherings. The sprinkler system ensures your lawn stays green. Don't miss the chance to make this beautiful house your new home!
- Type:
- Single Family
- Sq.Ft.:
- 1,464
- Status:
- Active
- Beds:
- 3
- Lot size:
- 0.36 Acres
- Year built:
- 1970
- Baths:
- 1.10
- MLS#:
- 78414393
- Subdivision:
- Oak Canyon 01
ADDITIONAL INFORMATION
Beautiful Serene Home! Discover modern comfort in this Conroe Gem. Open living, with spacious kitchen., granite, SS appliances, lots of upgrades. Private primary suite with luxurious bath. Entertainer's backyard and covered relaxing front porch. Garage has great workspace and upstairs finished out. Roof only 3 years old. Community Park, trails. Close to amenities, and Mall and restaurants. Your tranquil retreat awaits. Come and see!
- Type:
- Single Family
- Sq.Ft.:
- 1,365
- Status:
- Active
- Beds:
- 3
- Year built:
- 2024
- Baths:
- 2.00
- MLS#:
- 42178202
- Subdivision:
- Madison Bend
ADDITIONAL INFORMATION
Love where you live in Madison Bend in Conroe, TX! Conveniently located 1.5 miles off I-45 and N FM 3083 W â?? homeowners enjoy a low property tax rate and close proximity to Lake Conroe and The Woodlands! The Cole floor plan is a charming 1-story home with 3 bedrooms, 2 bathrooms, and a 2-car garage. This home has it all, including privacy blinds and vinyl plank flooring throughout the home! The gourmet kitchen is sure to please with 42" cabinets, granite countertops, and stainless-steel appliances! Retreat to the Owner's Suite featuring a separate tub and shower, walk-in closet, and tray ceiling for some dramatic flair! Donâ??t miss your opportunity to call Madison Bend home, schedule a visit today!
- Type:
- Single Family
- Sq.Ft.:
- 1,719
- Status:
- Active
- Beds:
- 4
- Year built:
- 2024
- Baths:
- 2.00
- MLS#:
- 7648524
- Subdivision:
- Cielo
ADDITIONAL INFORMATION
This NEW construction home is the Avalon floor plan featuring 4 beds, 2 full baths & 2-car garage. The homes open concept is perfect for entertaining in the spacious family room, breakfast area and kitchen. The kitchen features gas appliances, linen cabinets, omega stone countertops & vinyl plank flooring in all main areas. The primary suite offers a walk-in closet, double vanities & walk-in shower. Home is currently under construction and estimated to be completed in October 2024.
- Type:
- Single Family
- Sq.Ft.:
- 1,456
- Status:
- Active
- Beds:
- 3
- Year built:
- 2024
- Baths:
- 2.00
- MLS#:
- 40008539
- Subdivision:
- Granger Pines
ADDITIONAL INFORMATION
Welcome to Granger Pines, one of Legend's newest communities in Conroe, TX! The Sage floor plan is a charming 1-story home with 3 bedrooms, 2 baths, and 2.5-car garage. This home has it all, including vinyl plank flooring throughout the common areas and a tray ceiling in the Owner's Suite for some dramatic flair! The gourmet kitchen is sure to please with 42" cabinetry and granite countertops! Retreat to the Owner's Suite featuring a separate tub and shower and a walk-in closet! Enjoy the great outdoors with full sod, a sprinkler system, and a covered patio. Donât miss your opportunity to call Granger Pines home, schedule a visit today!
$889,000
11727 Canyon Court Conroe, TX 77385
- Type:
- Single Family
- Sq.Ft.:
- 4,665
- Status:
- Active
- Beds:
- 4
- Lot size:
- 1.01 Acres
- Year built:
- 2005
- Baths:
- 3.10
- MLS#:
- 32993072
- Subdivision:
- Canyon Crossing 01
ADDITIONAL INFORMATION
Luxurious custom 1.5 story home in prestigious gated community. Front entry foyer, dining room, spacious living area w/large picture windows overlooking large back covered patio. Stainless steel kitchen, custom cabinets, 6 burner gas cooktop, granite counters. Home office study. Primary suite with sitting area and private patio entrance. Primary bath features double vanity, jetted tub, separate shower, pex piping, private water closet, walk-in closet. Guest suite with small kitchen, full bath, separate entry from driveway. Oversized 2nd living area or game room. 3rd bedroom with ensuite bath. Large 4th bedroom on 2nd floor. Utility/Mud room w/included washer/dryer, utility sink, so much storage, plenty of room for crafting area or small workspace. Oversized garage with attic entry. Newer Roof (replaced in June 2022) Low interest VA Assumable Loan Option. Fabulous home with endless possibilities.
$600,000
17104 Dahlia Drive Conroe, TX 77302
- Type:
- Single Family
- Sq.Ft.:
- 3,100
- Status:
- Active
- Beds:
- 4
- Year built:
- 2024
- Baths:
- 3.00
- MLS#:
- 73647450
- Subdivision:
- Artavia
ADDITIONAL INFORMATION
This new home in Artavia combines easy elegance with the versatility to adapt to your familyâ??s lifestyle changes through the years. Jack-and-Jill bedrooms and a separate front guest suite offer plenty of personal space for growing residents and overnight guests. A quiet media room and front study present unparalleled opportunities to craft the family movie theater and home office youâ??ve been dreaming of, while the streamlined kitchen with extended pantry and prep area provides a seamless culinary layout for the resident chef within view of the sunny family and dining spaces. The shade of the covered patio provides a serene area to enjoy the outdoors and extend your entertaining spaces. Your blissful Ownerâ??s Retreat offers an everyday escape from the outside world, and includes a spa-inspired en suite bathroom and a luxury walk-in closet.
- Type:
- Single Family
- Sq.Ft.:
- 3,199
- Status:
- Active
- Beds:
- 4
- Lot size:
- 0.21 Acres
- Year built:
- 2009
- Baths:
- 3.10
- MLS#:
- 2210800
- Subdivision:
- Graystone Hills 10
ADDITIONAL INFORMATION
Immaculately maintained home in desirable neighborhood of Graystone Hills. This one owner home has 4-5 bedrooms, 3.5 bathrooms, STUNNING pool and hot tub, private home office/ study, spacious kitchen and living room and more. Covered back patio, driveway extension, storage and more! New Roof installed 6 years ago (April 2018), Both AC's replaced (September 2021), Both hot-water heaters replaced in 2023. Convenient location to shopping, dining, schools and I-45. Make this your new home TODAY!
$374,990
1733 Cindy Lane Conroe, TX 77304
- Type:
- Single Family
- Sq.Ft.:
- 2,481
- Status:
- Active
- Beds:
- 4
- Lot size:
- 0.17 Acres
- Year built:
- 2022
- Baths:
- 2.10
- MLS#:
- 74140991
- Subdivision:
- Canyon Creek 04
ADDITIONAL INFORMATION
Impressive 2 story entry w/front porch elevation! From the leaded glass front door to the crown molding and elegant dining room that welcomes you into a large kitchen with gorgeous granite, designer kitchen back-splash & bar overlooking the cozy family room ! Master suite downstairs with high ceilings has a big master bath, separate tub & shower, his & her sinks, & large closet! Vinyl wood plank throughout the downstairs, carpet in bedrooms only! Upstairs the kids have a huge open game room along with 3 large bedrooms and a big secondary bath for the kiddos! Home includes covered back patio, wrought iron spindles, structured wiring panel & so much more included! Located off Longmire Rd. just minutes to I45 ,The Woodlands and Lake Conroe!!
- Type:
- Single Family
- Sq.Ft.:
- 2,725
- Status:
- Active
- Beds:
- 4
- Lot size:
- 0.18 Acres
- Year built:
- 2003
- Baths:
- 2.10
- MLS#:
- 38870812
- Subdivision:
- Wdlnds Harpers Lnd College Park
ADDITIONAL INFORMATION
Come and see this beautiful two story home in the heart of the Harpers Landing community. This open concept home sits on a large lot with mature trees that provide shade and privacy. Entering the front door you are greeted by a beautiful, spacious foyer with two story ceilings. The downstairs features an office with french doors, half bath, traditional dining room, oversized family room with three large windows to let in natural light and a beautiful kitchen with a dinette. All four bedrooms are upstairs with two full baths and in the center is the game room. The huge primary bedroom is nearly 20' x 16' and includes double sinks, vanity and 2 walk-in closets. With this oversized lot and mature trees you will want to spend all of your time in the backyard. This community shares so many amenities including a pool, skate park, tennis courts and so much more. It is close to all shopping, dining, groceries and activities.
$304,990
2918 Briggs Drive Conroe, TX 77301
- Type:
- Single Family
- Sq.Ft.:
- 2,125
- Status:
- Active
- Beds:
- 4
- Year built:
- 2024
- Baths:
- 2.10
- MLS#:
- 78897900
- Subdivision:
- Mackenzie Creek
ADDITIONAL INFORMATION
Love where you live in Mackenzie Creek in Conroe, Texas! Conveniently located off 336, East of 45 - where homeowners enjoy the benefit of low property taxes and close proximity to Lake Conroe. The Wisteria floor plan is a stunning two-story home, with soaring ceilings in the foyer, and features 4 bedrooms, 2.5 baths, game room, and 2-car garage. This home has it all, including privacy blinds and vinyl plank flooring throughout the common areas! The gourmet kitchen is sure to please with 42" cabinetry, granite countertops, and a box window at the dining area. Retreat to the first-floor Owner's Suite featuring a beautiful bay window, double sinks, a separate tub and shower, and a walk-in closet. Enjoy the great outdoors with a sprinkler system and covered patio! Home is on an oversized corner lot with no back neighbors and a fountain view! Don't miss your opportunity to call Mackenzie Creek home, schedule a visit today!
$299,990
2910 Briggs Drive Conroe, TX 77301
- Type:
- Single Family
- Sq.Ft.:
- 2,125
- Status:
- Active
- Beds:
- 4
- Year built:
- 2024
- Baths:
- 2.10
- MLS#:
- 49322920
- Subdivision:
- Mackenzie Creek
ADDITIONAL INFORMATION
Love where you live in Mackenzie Creek in Conroe, Texas! Conveniently located off 336, East of 45 - where homeowners enjoy the benefit of low property taxes and close proximity to Lake Conroe. The Wisteria floor plan is a stunning two-story home, with soaring ceilings in the foyer, and features 4 bedrooms, 2.5 baths, game room, and 2-car garage. This home has it all, including privacy blinds and vinyl plank flooring throughout the common areas! The gourmet kitchen is sure to please with 42" cabinetry, granite countertops, and a box window at the dining area. Retreat to the first-floor Owner's Suite featuring a beautiful bay window, double sinks, sizable shower, and a walk-in closet. Enjoy the great outdoors with a sprinkler system, covered patio, and NO BACK NEIGHBORS! Don't miss your opportunity to call Mackenzie Creek home, schedule a visit today!
| Copyright © 2024, Houston Realtors Information Service, Inc. All information provided is deemed reliable but is not guaranteed and should be independently verified. IDX information is provided exclusively for consumers' personal, non-commercial use, that it may not be used for any purpose other than to identify prospective properties consumers may be interested in purchasing. |
Conroe Real Estate
The median home value in Conroe, TX is $310,400. This is lower than the county median home value of $348,700. The national median home value is $338,100. The average price of homes sold in Conroe, TX is $310,400. Approximately 52% of Conroe homes are owned, compared to 39.96% rented, while 8.05% are vacant. Conroe real estate listings include condos, townhomes, and single family homes for sale. Commercial properties are also available. If you see a property you’re interested in, contact a Conroe real estate agent to arrange a tour today!
Conroe, Texas has a population of 87,930. Conroe is less family-centric than the surrounding county with 36.81% of the households containing married families with children. The county average for households married with children is 38.67%.
The median household income in Conroe, Texas is $67,863. The median household income for the surrounding county is $88,597 compared to the national median of $69,021. The median age of people living in Conroe is 32.9 years.
Conroe Weather
The average high temperature in July is 93.3 degrees, with an average low temperature in January of 40.5 degrees. The average rainfall is approximately 48.7 inches per year, with 0 inches of snow per year.

