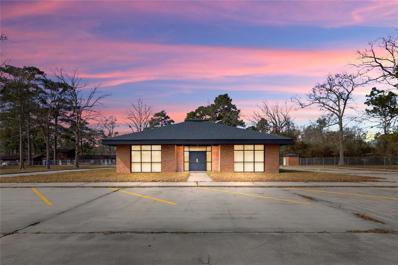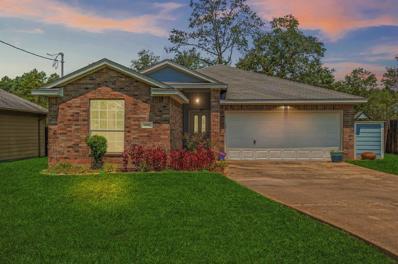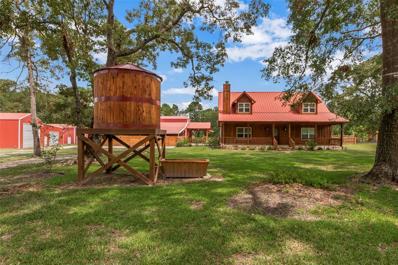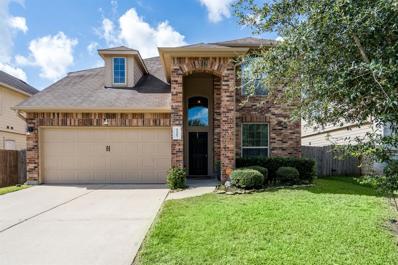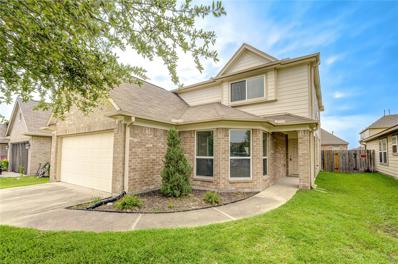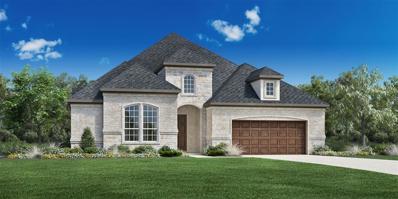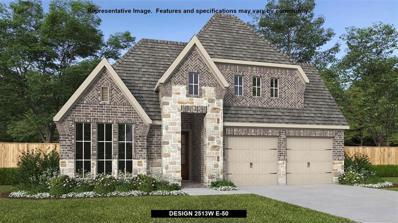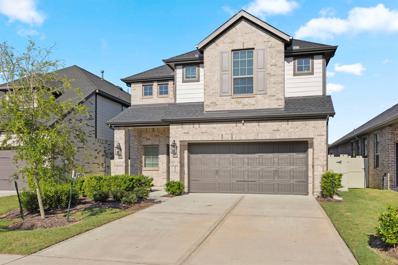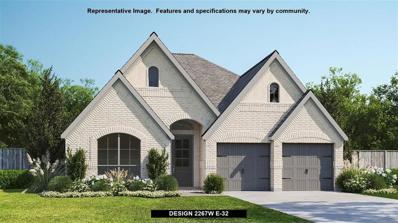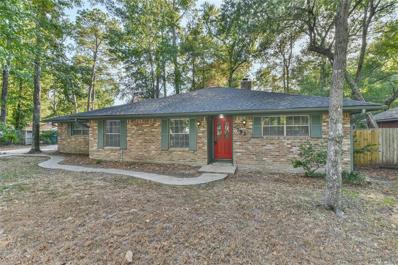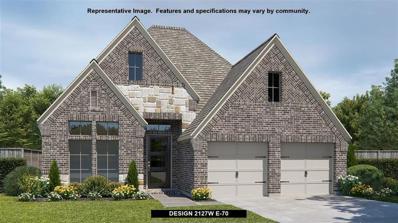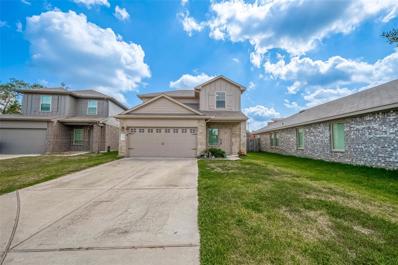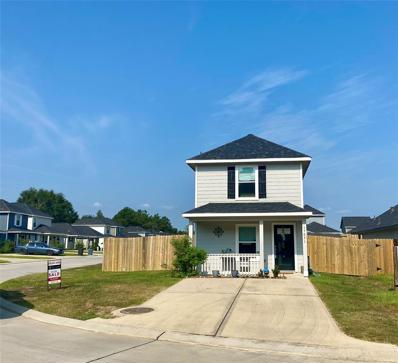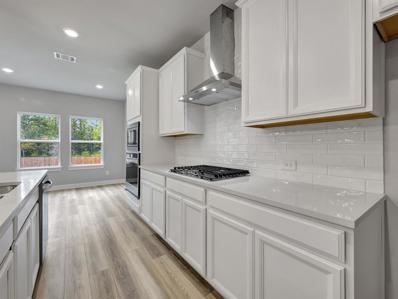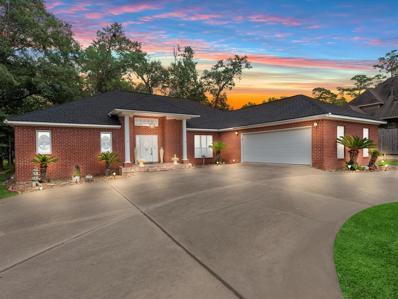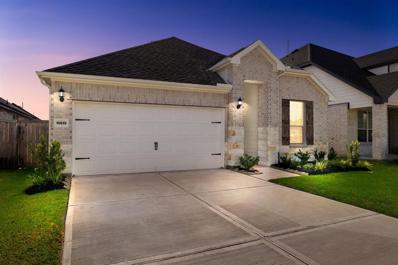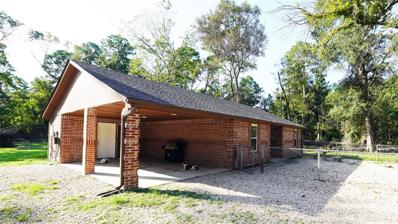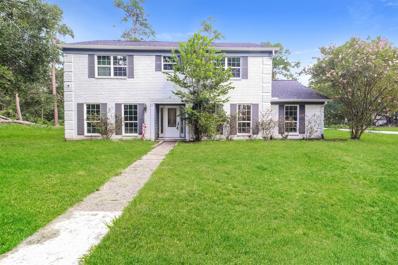Conroe TX Homes for Sale
- Type:
- Single Family
- Sq.Ft.:
- 2,671
- Status:
- Active
- Beds:
- 1
- Lot size:
- 1 Acres
- Year built:
- 1986
- Baths:
- 1.10
- MLS#:
- 29976336
- Subdivision:
- Granger
ADDITIONAL INFORMATION
This building on 1 acre of fenced land available for sale. This property would be an excellent location for a primary residence. This property can also be used for commercial purposes; bank or other financial services, daycare, or a small office. There is major growth in this area. Grangerland will be the next big thing! Nearby Granger Pines is a 460-acre master-planned community in the Conroe school district. This property is strategically located across the street from the intermediate and elementary schools. Adjacent to those properties are the junior high school, high school, and yet another intermediate school. Conroe ISD didnât build 5 schools adjacent to each on 235 acres for nothing! They know the growth is coming and has already started. This property will only become more valuable as the area takes off!
- Type:
- Single Family
- Sq.Ft.:
- 1,288
- Status:
- Active
- Beds:
- 3
- Lot size:
- 0.25 Acres
- Year built:
- 2008
- Baths:
- 2.00
- MLS#:
- 65325700
- Subdivision:
- Piney Point
ADDITIONAL INFORMATION
Nestled in a peaceful, country setting, this charming 3-bedroom, 2-bath single-story home offers the perfect blend of comfort and tranquility. Situated on a spacious lot with no deed restrictions and no back neighbors, this home is ideal for those seeking privacy and freedom. Enjoy the convenience of a long driveway, a newly installed HVAC system, and the added benefit of no HOA or MUD taxes. With low property taxes and a low electricity bill, you'll save more while living comfortably. The home features open living spaces, stainless steel appliances, and a cozy porchâperfect for savoring your morning coffee or unwinding in the evening. Donât miss out on this rare gem!
- Type:
- Single Family
- Sq.Ft.:
- 2,136
- Status:
- Active
- Beds:
- 3
- Lot size:
- 8.2 Acres
- Year built:
- 2014
- Baths:
- 2.10
- MLS#:
- 74996041
- Subdivision:
- Champion Pines
ADDITIONAL INFORMATION
This versatile oasis on 8.198 acres offers a 2136sqft 3/2.5 main home. The additional living quarters offers 1bdrm 1bath, a workout room and 2nd laundry room. With the 8x8 island you'll have plenty of space for entertaining, homeschooling, or crafts and the bonus room is perfect for a home office or second bedroom Outside you'll find resort like amenities including a pool, hot tub and fully equipped outdoor kitchen perfect for entertaining or hosting any large event. With the 45KW propane home generator system you'll never have to worry about power outages. Need space for hobbies or business ventures? You'll appreciate the 2 oversized shops featuring RV parking and ample room for equipment and storage Don't forget the beautiful pecan grove adding natural beauty to the property. With no restrictions and located close to amenities this property welcomes your residential or commercial use. With too many amenities to list it truly is a MUST SEE to believe. Schedule your private tour today
$709,900
17474 Bayflower Conroe, TX 77385
Open House:
Sunday, 11/17 1:00-4:00PM
- Type:
- Single Family
- Sq.Ft.:
- 3,110
- Status:
- Active
- Beds:
- 4
- Lot size:
- 0.24 Acres
- Year built:
- 2022
- Baths:
- 3.10
- MLS#:
- 92508839
- Subdivision:
- Harpers Preserve 26
ADDITIONAL INFORMATION
Discover a home where modern elegance meets serene tranquility, bathed in natural light throughout. This stunning property features spacious open floor plan that seamlessly connects the family room, dining area, & kitchen, perfect for relaxation & entertaining. Large windows with automatic blinds, offering picturesque views of the lush, tree-filled backyard. No Back neighbors, the backyard is a private oasis, ideal for unwinding or gatherings. The enclosed, retractable screened-in patio and backyard pergola allow you to savor outdoor living without the hassle of insects. Relax to the soothing sound of distant chirping birds and cool evening breezes that add to the peaceful ambiance. Check out the video tour. You will see every detail of this exceptional residence has been thoughtfully designed to offer ultimate comfort, warmth, a harmonious flow of natural light and fresh air. Embrace a lifestyle of calm and elegance in this remarkable home.
- Type:
- Single Family
- Sq.Ft.:
- 2,552
- Status:
- Active
- Beds:
- 4
- Year built:
- 2014
- Baths:
- 2.10
- MLS#:
- 25826041
- Subdivision:
- Woodmark
ADDITIONAL INFORMATION
Discover this charming two-story, four-bedroom home with impressive curb appeal and inviting design. Inside, a warm foyer leads to a flex room with a stylish brick accent wall. The gourmet kitchen and breakfast area are perfect for cooking and entertaining. The spacious family room features a sophisticated brick-like wall and a cozy fireplace. The luxurious ownerâ??s suite includes a garden tub, separate shower, new mirrors, and modern tile flooring. Upstairs, enjoy a large game room and three additional bedrooms. Extras include stainless steel appliances, granite countertops, new LVP flooring, a water softener, and a covered patio with extra concrete for outdoor fun. With two walk-up attics, one pull-down attic, and low taxes, this home blends elegance and functionality. Washer, dryer, fridge negotiable. Community Park visible from front yard.
- Type:
- Single Family
- Sq.Ft.:
- 2,878
- Status:
- Active
- Beds:
- 4
- Lot size:
- 0.19 Acres
- Year built:
- 2015
- Baths:
- 3.10
- MLS#:
- 53723030
- Subdivision:
- Meadows At Imperial Oaks 02
ADDITIONAL INFORMATION
Gorgeous Ashton Woods home with stunning curb appeal and a very versatile floor plan for all families! Tile throughout entire home makes for low maintenance! This spacious one story home has it all! Flex space to the right as you enter can be used for a home office, work out space or TV room; wide open floor plan with a chef's dream kitchen! This island is HUGE and provides additional seating as well as tons of storage! Granite counters, SS appliances and more cabinets than you know what to do with! Plus a butlers pantry for holiday dishes or have a coffee bar! Huge family room with gas log fireplace also provides lots of windows and natural light; dining room has ample space to seat entire family! Game room off the family room will be enjoyed by everyone! Owner's retreat in rear of home with spa-like bath. BR #2 and #3 up front share a bath; BR #4 in rear of home with full bath just outside it. Covered back patio. Near neighborhood amenities and schools! Minutes from The Woodlands!
- Type:
- Single Family
- Sq.Ft.:
- 2,424
- Status:
- Active
- Beds:
- 4
- Lot size:
- 0.11 Acres
- Year built:
- 2014
- Baths:
- 2.10
- MLS#:
- 53236511
- Subdivision:
- Montgomery Creek Ranch 12
ADDITIONAL INFORMATION
This move-in ready, beautiful 4-bed home features 2 full & 1 half bath. The kitchen boasts brand new, never-used stainless steel appliances, a cozy breakfast room, & breakfast bar! Enjoy updated, modern flooring in the living room & new carpet throughout the upstairs. Downstairs, you'll find a formal dining room & a bedroom with a 1/2 bath that can be remodeled to add a stall shower, turning it into a full bath, or this bedroom can be used as a study. Large primary bedroom w/ en-suite bath including soaking tub & glass door shower. Large fenced yard w/ patio slab & lush green grass! MANY improvements since relisting! VERY well-maintained home with great curb appeal!
$598,683
1718 Divino Pass Conroe, TX 77304
- Type:
- Single Family
- Sq.Ft.:
- 2,736
- Status:
- Active
- Beds:
- 3
- Year built:
- 2023
- Baths:
- 3.00
- MLS#:
- 70019537
- Subdivision:
- Teaswood Avenue
ADDITIONAL INFORMATION
MLS# 70019537 - Built by Toll Brothers, Inc. - December completion! ~ Welcome to the Cammeray Transitional single-story three-bedroom home. As you enter into the foyer enhanced with a tray ceiling an adjacent hall leads a full bath and two spacious bedrooms, one with private bath, making it ideal for overnight guests. The flex room has a stylish cathedral ceiling and offers versatility as you see fit. The open kitchen allows for seamless interaction with the living area, making it ideal for entertaining guests. Joining the kitchen is a casual dining area perfect for everyday meals and gatherings. Step outside to the covered patio, where you can enjoy outdoor activities in all weather conditions. The primary bedroom boasts a tray ceiling, and full bath includes both a tub and shower and dual sinks, providing space, comfort and convenience.
- Type:
- Single Family
- Sq.Ft.:
- 2,513
- Status:
- Active
- Beds:
- 4
- Year built:
- 2024
- Baths:
- 3.00
- MLS#:
- 98681351
- Subdivision:
- Artavia
ADDITIONAL INFORMATION
Extended entryway with 12-foot ceilings. Game room with French doors frame the entry. Spacious family room with a wall of windows. Open kitchen offers an island with built-in seating space and a corner walk-in pantry. Primary suite with a wall of windows. Dual vanities, garden tub, separate glass enclosed shower and two walk-in closets in the primary bath. Guest suite just off the extended entry with a full bathroom and walk-in closet. Secondary bedrooms with walk-in closets. Utility room with private access to the primary bathroom. Covered backyard patio. Mud room just off the two-car garage.
- Type:
- Single Family
- Sq.Ft.:
- 2,432
- Status:
- Active
- Beds:
- 4
- Year built:
- 2022
- Baths:
- 3.10
- MLS#:
- 26104641
- Subdivision:
- Harpers Preserve
ADDITIONAL INFORMATION
Nestled in the back section of Harper's Preserve you will find this stunning home nestled up to a densely wooded forest. Welcome home to luxury just outside of The Woodlands. This home features a private primary bedroom with a dreamy primary en-suite. Downstairs you have plenty of room to entertain in this open kitchen into the living area and spacious dining area. Just off this open space is a powder room convenient for guest. Downstairs you will also find your spacious office with large French Glass Doors also made for a fifth bedroom. Upstairs opens up to a second living space or game area. Here you will also find three spacious bedrooms with two full bathrooms. From the luxurious home you can travel on your golf cart or walk through the walking trails to the many amenities this community has to offer. From fishing, play areas, resort style pools, to many other luxury amenities. This is more than just a luxury home, this is a lifestyle of Convenience, Comfort, and Peace.
- Type:
- Single Family
- Sq.Ft.:
- 2,267
- Status:
- Active
- Beds:
- 4
- Year built:
- 2024
- Baths:
- 2.00
- MLS#:
- 57291771
- Subdivision:
- Artavia
ADDITIONAL INFORMATION
Extended entry with 12-foot coffered ceiling leads past formal dining room to open family room, kitchen and morning area. Family room features wall of windows. Kitchen features generous island with built-in seating space. Primary suite includes bedroom with wall of windows. Dual vanities, garden tub, separate glass-enclosed shower and oversized walk-in closet in primary bath. Secondary bedrooms feature walk-in closets. Covered backyard patio. Two-car garage.
- Type:
- Single Family
- Sq.Ft.:
- 2,574
- Status:
- Active
- Beds:
- 4
- Year built:
- 2024
- Baths:
- 3.00
- MLS#:
- 39603707
- Subdivision:
- Artavia
ADDITIONAL INFORMATION
READY FOR MOVE-IN! Home office with French doors set at entry with 12-foot ceiling. Coffered extended entry leads to open family room, kitchen and dining area. Family room features wall of windows. Kitchen features corner walk-in pantry and generous island with built-in seating space. Primary bedroom highlights 12-foot ceiling and wall of windows. Double doors lead to primary bath with dual vanities, garden tub and separate glass-enclosed shower with separate walk-in closets. A guest suite with private bath adds to this one-story design. Covered backyard patio. Mud room off two-car garage.
$244,900
792 Angelina Court Conroe, TX 77302
- Type:
- Single Family
- Sq.Ft.:
- 2,099
- Status:
- Active
- Beds:
- 3
- Lot size:
- 0.28 Acres
- Year built:
- 1974
- Baths:
- 2.00
- MLS#:
- 67179920
- Subdivision:
- River Plantation 10
ADDITIONAL INFORMATION
Get everything you are looking for - beautifully updated home in golf course neighborhood AND still close to the City! Wood look tile throughout, granite counters, generously sized rooms. Recent roof. Large MUD room inside home & detached garage. Enjoy the peacefulness you crave surrounded by nature in this quiet Cul de Sac. Nice backyard with screened in porch to enjoy year round!
- Type:
- Single Family
- Sq.Ft.:
- 2,127
- Status:
- Active
- Beds:
- 3
- Year built:
- 2024
- Baths:
- 2.00
- MLS#:
- 65386913
- Subdivision:
- Artavia
ADDITIONAL INFORMATION
Welcoming entry framed by home office and game room both with French doors. Family room with a wall of windows opens to kitchen and dining area. Island kitchen with built-in seating space and a corner walk-in pantry. Secluded primary suite features three large windows. Primary bathroom offers a French door entry, dual vanities, two walk-in closets, garden tub and a separate glass enclosed shower. Secondary bedrooms offer walk-in closets. A Hollywood bathroom and a utility room completes this design. Covered backyard patio. Mud room just off the two-car garage.
- Type:
- Single Family
- Sq.Ft.:
- 2,513
- Status:
- Active
- Beds:
- 4
- Year built:
- 2024
- Baths:
- 3.00
- MLS#:
- 41449112
- Subdivision:
- Artavia
ADDITIONAL INFORMATION
Extended entryway with 12-foot ceilings. Game room with French doors frame the entry. Spacious family room with a wall of windows. Open kitchen offers an island with built-in seating space and a corner walk-in pantry. Primary suite with a wall of windows. Dual vanities, garden tub, separate glass enclosed shower and two walk-in closets in the primary bath. Guest suite just off the extended entry with a full bathroom and walk-in closet. Secondary bedrooms with walk-in closets. Utility room with private access to the primary bathroom. Covered backyard patio. Mud room just off the two-car garage.
- Type:
- Single Family
- Sq.Ft.:
- 2,504
- Status:
- Active
- Beds:
- 4
- Year built:
- 2024
- Baths:
- 3.00
- MLS#:
- 42823747
- Subdivision:
- Artavia
ADDITIONAL INFORMATION
Home office with French doors set at entry with 12-foot ceiling. Extended entry leads to open kitchen, dining area and family room. Kitchen features corner walk-in pantry, generous counter space and island with built-in seating space. Dining area flows into family room with wall of windows. Primary suite includes double-door entry to primary bath with dual vanities, garden tub, separate glass-enclosed shower and two large walk-in closets. A guest suite with private bath adds to this spacious one-story home. Covered backyard patio. Mud room off two-car garage.
$1,069,880
18410 Madrigal Morning Conroe, TX 77302
- Type:
- Single Family
- Sq.Ft.:
- 4,337
- Status:
- Active
- Beds:
- 5
- Lot size:
- 0.26 Acres
- Year built:
- 2024
- Baths:
- 4.10
- MLS#:
- 27381973
- Subdivision:
- ARTAVIA
ADDITIONAL INFORMATION
Home backs to a greenbelt! Jamestown Estate Homes is the custom builder in ARTAVIA, with our own section of 80' wide homesites! Extraordinary two-story with 5 bedrooms, 4.5 baths and a split 3 car garage. Primary suite and guest bedroom downstairs. Bonus room down plus a game room upstairs. Dramatic two-story foyer. Spacious study with closet. Large family room with windows looking to the covered patio. Stunning island kitchen with appliances including a 48 inch slide in range with double ovens. Informal dining at the back of the home. Huge pantry with extra storage under the stairs. Primary bedroom with a coffered ceiling. Primary bath with split vanities, a Jacuzzi soaking tub and two walk-in closets. Laundry room with access from one of the primary closets. Upstairs has 3 bedrooms with walk in closets, 2 baths and a large game room. Jamestown homes include spray foam attic insulation, tankless water heaters and Uponor PEX water lines.
- Type:
- Single Family
- Sq.Ft.:
- 2,020
- Status:
- Active
- Beds:
- 4
- Lot size:
- 0.15 Acres
- Year built:
- 2020
- Baths:
- 2.10
- MLS#:
- 25491959
- Subdivision:
- Granger Pines
ADDITIONAL INFORMATION
Welcome home to this spacious 4 bedroom, 2.5 bath home located in the Granger Pines subdivision. This DR Horton home is on a cul-de-sac lot with no backyard neighbors and a double driveway to help provide ample parking or areas for entertaining. as your enter the home you are greeted by vinyl wood flooring throughout the main areas of the home. The kitchen, dining, and family room provide an open concept that is ideal. The large primary bedroom is located on the 1st floor and has an ensuite bathroom with double sinks, Large shower, walk-in closet, built-in shelving. Big Game Room and 3 secondary bedrooms upstairs. Backyard is HUGE and has plenty of space for a pool. You don't want to miss this gem!
- Type:
- Condo/Townhouse
- Sq.Ft.:
- 1,624
- Status:
- Active
- Beds:
- 3
- Year built:
- 1976
- Baths:
- 3.00
- MLS#:
- 25865025
- Subdivision:
- April Point North 03
ADDITIONAL INFORMATION
Home is currently being used as a short term vacation rental and has 5 star Airbnb and SUPER hosts for over 2 years!! Beautiful townhome refurbished with new plumbing fixtures, light and ceiling fan fixtures, newer carpet in bedrooms only. New Gorgeous laminate flooring upstairs! Kitchen has granite counter tops with breakfast bar. Corner fireplace and high ceilings. Very spacious townhome and large deck right off the family room. These townhomes are hard to find in Apri Sound, with open floor plan upstairs and all bedrooms down. Washer, dryer and refrigerator will convey with property. Manned gate and wonderful amenities such as the country club with dining facilities, pools, work out facility, neighborhood boat ramp and parks for the kids. Come and enjoy a fantastic Lake Conroe community. Make an appointment today to view this townhome before it is gone!
- Type:
- Single Family
- Sq.Ft.:
- 832
- Status:
- Active
- Beds:
- 2
- Lot size:
- 0.12 Acres
- Year built:
- 2022
- Baths:
- 2.00
- MLS#:
- 10382661
- Subdivision:
- Marie Village
ADDITIONAL INFORMATION
Welcome to your charming home in Marie Village on a quiet cul-de-sac street! Nestled on a LARGE corner lot, this cozy gem offers the perfect blend of comfort and style. As you approach, you'll be greeted by a welcoming covered front porch, perfect for morning coffee or evening relaxation. Step inside to discover stylish vinyl plank flooring downstairs, creating a warm and inviting atmosphere. Meal prep is a breeze in this kitchen which features granite countertops, microwave and dishwasher, a large undermount sink with a view of the abundant fenced backyard, and plenty of storage with a large pantry. Washer, dryer, refrigerator and some furnishings will remain. The backyard is ideal for outdoor living and comes complete with a storage shed for all your gardening tools and equipment. This home is a great find in a peaceful community setting. Donât miss your opportunity to call this delightful property your own! Low taxes and HOA fee.
- Type:
- Single Family
- Sq.Ft.:
- 2,316
- Status:
- Active
- Beds:
- 4
- Year built:
- 2024
- Baths:
- 3.00
- MLS#:
- 72514673
- Subdivision:
- Stewart's Ranch
ADDITIONAL INFORMATION
Brand new, energy-efficient home available NOW! Spend mornings preparing breakfast in the open concept kitchen or sipping your coffee on the large, covered patio. Pebble cabinets with white ice quartz countertops, light beige EVP flooring and grey tone carpet in our Sleek package. From the low $300s. Located off SH-336 in Conroe with premier access to I-45, Stewartâs Ranch makes it easy to work and play. Let the kids run at the future playground and pavilion or explore the nearby 201- acre Carl Barton Jr. park. We also build each home with innovative, energy-efficient features that cut down on utility bills so you can afford to do more living.* Each of our homes is built with innovative, energy-efficient features designed to help you enjoy more savings, better health, real comfort and peace of mind.
- Type:
- Single Family
- Sq.Ft.:
- 2,606
- Status:
- Active
- Beds:
- 3
- Lot size:
- 0.23 Acres
- Year built:
- 1990
- Baths:
- 2.10
- MLS#:
- 66136513
- Subdivision:
- April Sound
ADDITIONAL INFORMATION
Timeless 3 Bed 2.5 Bath April Sound single-story, overlooking the golf course green from a comfortable distance and shaded by mature trees. This red brick beauty offers a circle drive, side entry, over-sized garage, and a recently installed 30 yr roof. The interior layout features a spacious split floor plan, tall ceilings, formal dining, and enclosed sunroom to take in the serene backyard views in comfort. The kitchen hosts authentic wood cabinetry, granite surfaces, built0in appliances, and a healthy-sized breakfast dining. The study sits off of the kitchen area, offering backyard views and ample sunlight. The primary suite is a private retreat with separate access to the sun-room, large en-suite w/ shower & tub, as well as a walk-in closet. An extended patio stretches the full length of the home, as well as a convenient sidewalk that stretches to the garage. April Sound is an gated, amenity-rich community with lake Conroe access, & private golf course!
- Type:
- Single Family
- Sq.Ft.:
- 1,940
- Status:
- Active
- Beds:
- 3
- Lot size:
- 0.13 Acres
- Year built:
- 2023
- Baths:
- 2.00
- MLS#:
- 61751173
- Subdivision:
- Mavera 02
ADDITIONAL INFORMATION
Welcome to your beautiful better-than-new move-in ready home! This luxurious residence offers 3 spacious bedrooms, 2 bathrooms, and a versatile study, perfect for a home office or library. The chef's kitchen is a true highlight, featuring elegant quartz countertops, stainless steel appliances, ample storage, enormous walk-in pantry and a large center island thatâs ideal for meal prep and entertaining. The adjacent dining area is perfect for family meals and casual gatherings. The ownerâs suite is a private oasis with a luxurious en suite bathroom, dual vanities, and a huge walk-in shower. Two additional bedrooms share a full bath with convenient extended counter space. The spacious laundry room adds practicality, while the covered patio and expansive backyard offer ample space for outdoor activities. With a beautiful brick and stone exterior, this home combines style, functionality, and prime location in the sought-after Mavera community. Don't delay, make this dream home yours today!
$299,900
16998 Ranch Circle Conroe, TX 77306
- Type:
- Single Family
- Sq.Ft.:
- 1,300
- Status:
- Active
- Beds:
- 3
- Lot size:
- 1 Acres
- Year built:
- 1990
- Baths:
- 2.00
- MLS#:
- 97805351
- Subdivision:
- Beasley Prewitt Surv Abs #420
ADDITIONAL INFORMATION
Discover your perfect retreat with this beautifully updated 3-bedroom, 2-bathroom home, nestled on an expansive 1-acre lot with no restrictions. This property offers a blend of modern comfort and serene country living. Step inside to find a recently renovated kitchen, featuring sleek granite countertops and stainless steel appliances. The bathrooms have been tastefully updated, adding a touch of luxury to your daily routine. Enjoy year-round comfort with spray foam insulation, and energy-efficient double-pane windows. Outside, the property is a nature lover's dream, with many mature trees providing shade and tranquility. A charming pond adds to the peaceful ambiance, making it perfect for relaxing afternoons, gardening, or even keeping animals. With plenty of space to plant, play, and explore, this home offers endless possibilities. Whether you're looking for a place to escape the hustle and bustle or a space to create your dream homestead, this property is a must-see!
- Type:
- Single Family
- Sq.Ft.:
- 2,670
- Status:
- Active
- Beds:
- 5
- Lot size:
- 0.27 Acres
- Year built:
- 1972
- Baths:
- 2.10
- MLS#:
- 81225487
- Subdivision:
- River Plantation 03
ADDITIONAL INFORMATION
***Invester Special*** This home offers five spacious bedrooms and is located in the desirable River Plantation golf course community.
| Copyright © 2024, Houston Realtors Information Service, Inc. All information provided is deemed reliable but is not guaranteed and should be independently verified. IDX information is provided exclusively for consumers' personal, non-commercial use, that it may not be used for any purpose other than to identify prospective properties consumers may be interested in purchasing. |
Conroe Real Estate
The median home value in Conroe, TX is $310,400. This is lower than the county median home value of $348,700. The national median home value is $338,100. The average price of homes sold in Conroe, TX is $310,400. Approximately 52% of Conroe homes are owned, compared to 39.96% rented, while 8.05% are vacant. Conroe real estate listings include condos, townhomes, and single family homes for sale. Commercial properties are also available. If you see a property you’re interested in, contact a Conroe real estate agent to arrange a tour today!
Conroe, Texas has a population of 87,930. Conroe is less family-centric than the surrounding county with 36.81% of the households containing married families with children. The county average for households married with children is 38.67%.
The median household income in Conroe, Texas is $67,863. The median household income for the surrounding county is $88,597 compared to the national median of $69,021. The median age of people living in Conroe is 32.9 years.
Conroe Weather
The average high temperature in July is 93.3 degrees, with an average low temperature in January of 40.5 degrees. The average rainfall is approximately 48.7 inches per year, with 0 inches of snow per year.
