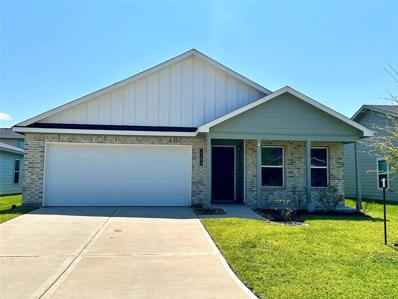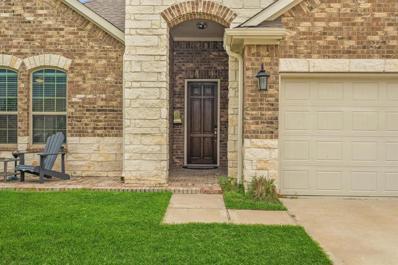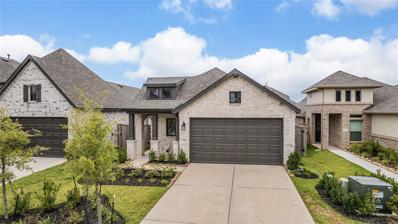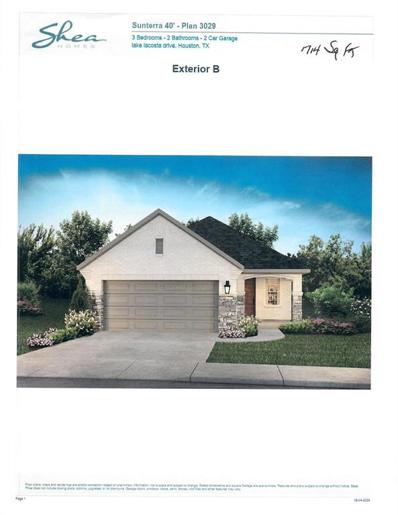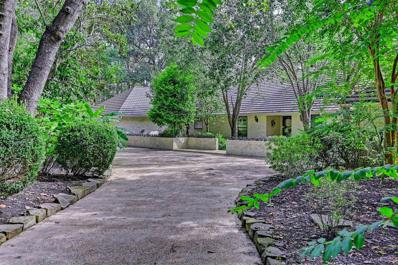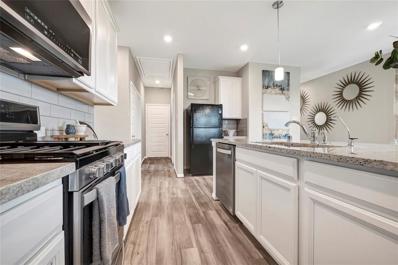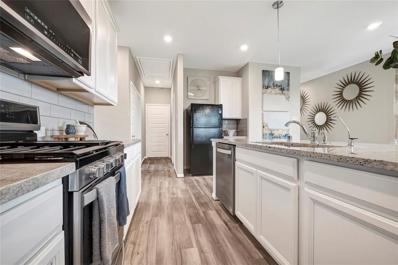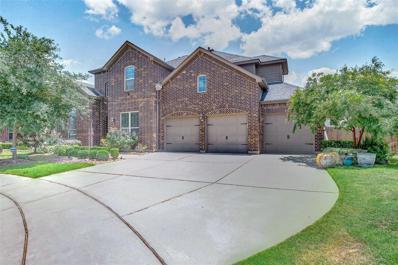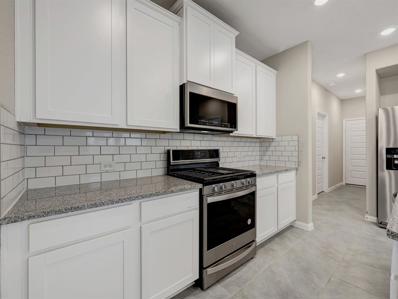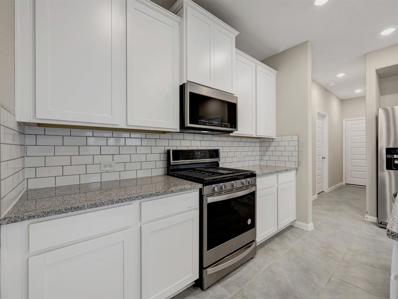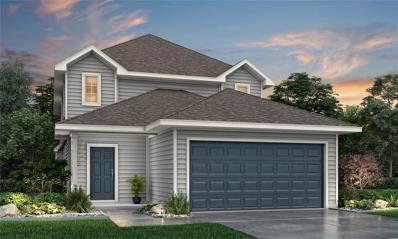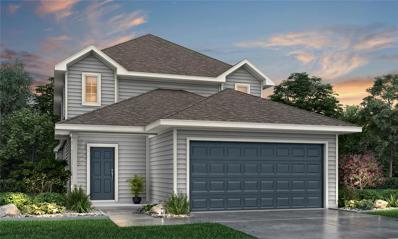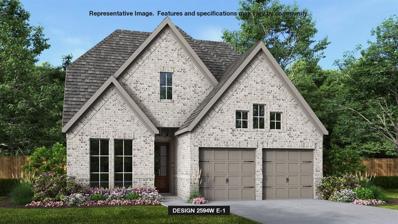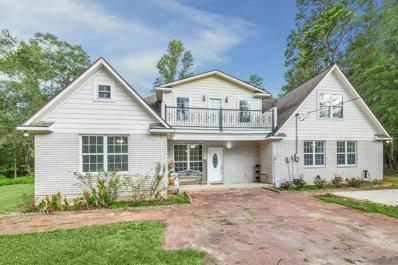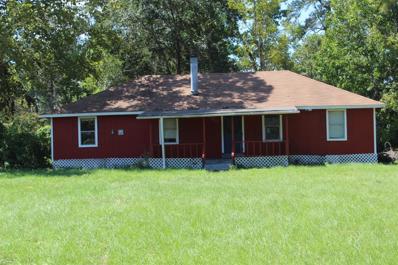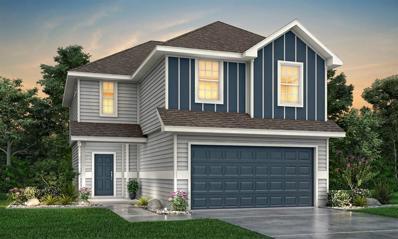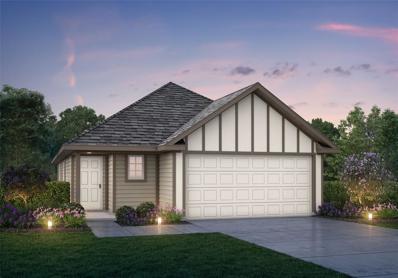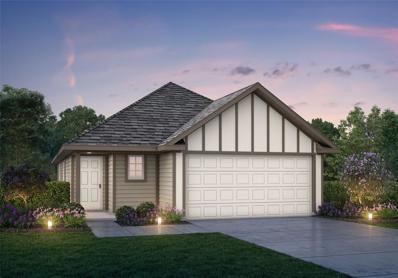Conroe TX Homes for Sale
- Type:
- Single Family
- Sq.Ft.:
- 1,380
- Status:
- Active
- Beds:
- 4
- Lot size:
- 0.11 Acres
- Year built:
- 2022
- Baths:
- 2.00
- MLS#:
- 88936237
- Subdivision:
- Crockett Reserve 02
ADDITIONAL INFORMATION
Delightful one story home in the Crocket Reserve Community. Open living room that flows into a well-appointed kitchen. Granite countertops all stainless-steel appliances, washer, dryer and two TV's stay. The master suite has a private bath with dual vanity sinks and roomy walk-in-closet. This is a rare opportunity to purchase.
- Type:
- Single Family
- Sq.Ft.:
- 2,478
- Status:
- Active
- Beds:
- 4
- Year built:
- 2021
- Baths:
- 2.00
- MLS#:
- 68741719
- Subdivision:
- Fosters Ridge
ADDITIONAL INFORMATION
This Beautiful home is in Fosters Ridge! Offers 4 bedrooms 2 baths or 3 bedrooms with an office, open concept large living area, and open kitchen with a large island with granite counter, Lots of cabinets, stainless steel appliances, breakfast bar, subway tile backsplash walk-in pantry overlooks the breakfast dining and family rooms. It also offers a formal dining room. The study or 4th bedroom is a great work-from-home space or flex room. Owner's retreat offers a walk-in shower, soaker tub double vanities, and a large walk closet, the fenced yard with a covered patio has plenty of room to play and entertain, An in-ground pool, and an outdoor kitchen with a covered pergola. The exterior is brick and stone. The home has carpeted bedrooms and tile floors throughout. on a corner lot with large windows, open airy space, Tall ceilings, And a lot of natural light fills the home.
- Type:
- Single Family
- Sq.Ft.:
- 1,616
- Status:
- Active
- Beds:
- 3
- Lot size:
- 0.11 Acres
- Year built:
- 2022
- Baths:
- 2.00
- MLS#:
- 81199553
- Subdivision:
- Grand Central Park
ADDITIONAL INFORMATION
*ASSUMABLE LOAN @ 5.25% INTEREST RATE (upon approval)* Nestled in the highly sought-after Grand Central Park community, this stunning home offers the perfect blend of modern design and natural beauty. Boasting 3 bedrooms and 2 full bathrooms, this residence features an open-concept floor plan with high ceilings, 8' interior doors, an abundance of natural light, and premium finishes throughout. The gourmet kitchen is equipped with stainless steel appliances, quartz countertops, and a spacious island, perfect for entertaining. Relax in the serene master suite with a spa-like ensuite bathroom and a walk-in closet. The home also features insulated interior walls for enhanced energy savings and noise reduction. Outside, enjoy a covered patio overlooking the beautiful backyard, ideal for outdoor gatherings. Conveniently located near top-rated schools, shopping, and dining, with easy access to I-45, this home provides both tranquility and convenience in one of Conroeâs premier neighborhoods.
- Type:
- Single Family
- Sq.Ft.:
- 1,714
- Status:
- Active
- Beds:
- 3
- Year built:
- 2024
- Baths:
- 2.00
- MLS#:
- 64499518
- Subdivision:
- Evergreen
ADDITIONAL INFORMATION
NEW CONSTRUCTION - Evergreen Subdivision of Shea Homes Plan 3029 B. New one-story brick home with 3 bedrooms and 2 baths. Study with French doors -8' doors throughoutâ??extended covered outdoor patio. Bay window and oversized walk-in closet in the primary bedroom. Beautiful solid wood cabinetry, quartz countertops, stainless steel appliances, window coverings, full gutters, and sprinkler system.
$749,000
15585 Bedford Lane Conroe, TX 77384
- Type:
- Single Family
- Sq.Ft.:
- 4,052
- Status:
- Active
- Beds:
- 3
- Lot size:
- 1.87 Acres
- Year built:
- 1976
- Baths:
- 3.00
- MLS#:
- 41179798
- Subdivision:
- Cumberland Estates
ADDITIONAL INFORMATION
This single story home radiates timeless charm and grandeur. Drive up the circular entrance to this impressive custom home. There are endless possibilities to updating this home and make your dream home. Inviting entry features a stunning wall to ceiling custom fireplace. The vaulted ceiling in the spacious living room creates a sense of classical design and openness. Spacious kitchen offers an abundance of counter and cabinet space. You will find 3 impressive size bedrooms and 3 full baths. The Primary features glass doors leading to the beautiful courtyard! Need a private study? The study boasts custom millwork layered throughout. Outdoors, enjoy the pristine landscaping, courtyard and tranquility of this unique property. There is a separate garden building for all your outdoor tools, 3 Car garage, and 2022 Metal shingle roof. Nestled on private, wooded 1.85 acres. Highly desirable location near The Woodlands. Low Taxes, low HOA . Private well. Surrounded by other fine homes.
- Type:
- Single Family
- Sq.Ft.:
- 1,372
- Status:
- Active
- Beds:
- 3
- Lot size:
- 0.2 Acres
- Year built:
- 1975
- Baths:
- 2.00
- MLS#:
- 65215012
- Subdivision:
- Shadow Hills
ADDITIONAL INFORMATION
Charming 3 Bedroom 2 Bath 2 Car Garage in the Heart of Conroe! This cozy home sits on a nice lot and offers a large fenced backyard with back patio. Home is in a convenient location that is close to I-45, shopping and restaurants. Washer and dryer are included with the sale of the home. This lovely home is awaiting a new owner. Schedule your appointment to see this delightful home today!
- Type:
- Single Family
- Sq.Ft.:
- 1,414
- Status:
- Active
- Beds:
- 3
- Year built:
- 2024
- Baths:
- 2.00
- MLS#:
- 68106720
- Subdivision:
- Montgomery Oaks
ADDITIONAL INFORMATION
Brand new, energy-efficient home available by Oct 2024! Unwind after a long day in the Glacier's relaxing primary suite, complete with a spa-like primary bathroom. Pebble cabinets with white/grey granite countertops, grey EVP flooring with light grey carpet in our Distinct package. Easy access to I-45 makes it simple to get to work or play quickly. Located in the fast-growing City of Conroe, these affordable homes are located in the desirable Willis ISD. Each energy-efficient home also comes standard with features that go beyond helping you save on utility billsâthey allow your whole family to live better and breathe easier too.* Each of our homes is built with innovative, energy-efficient features designed to help you enjoy more savings, better health, real comfort and peace of mind.
- Type:
- Single Family
- Sq.Ft.:
- 1,414
- Status:
- Active
- Beds:
- 3
- Year built:
- 2024
- Baths:
- 2.00
- MLS#:
- 69859392
- Subdivision:
- Montgomery Oaks
ADDITIONAL INFORMATION
Brand new, energy-efficient home available by Dec 2024! Unwind after a long day in the Glacier's relaxing primary suite, complete with a spa-like primary bathroom. White cabinets with white quartz countertops, light tone EVP flooring and multi-tone carpet in our Lush package. Easy access to I-45 makes it simple to get to work or play quickly. Located in the fast-growing City of Conroe, these affordable homes are located in the desirable Willis ISD. Each energy-efficient home also comes standard with features that go beyond helping you save on utility billsâthey allow your whole family to live better and breathe easier too.* Each of our homes is built with innovative, energy-efficient features designed to help you enjoy more savings, better health, real comfort and peace of mind.
- Type:
- Single Family
- Sq.Ft.:
- 4,036
- Status:
- Active
- Beds:
- 5
- Lot size:
- 0.33 Acres
- Year built:
- 2013
- Baths:
- 4.00
- MLS#:
- 66356759
- Subdivision:
- Harpers Preserve 02
ADDITIONAL INFORMATION
This stunning home is located on a spacious cul de sac in the prestigious neighborhood of Harpers Preserve, and is zoned to the highly acclaimed Conroe ISD. Step foot in the front door, you're greeted with an open two story foyer and grand staircase . The downstairs family room features a fire place, open two story ceilings and an impressive view of the fabulous backyard resort. The kitchen is situated right off the family room and is equipped with an oversized island, custom cabinetry and granite countertops. This home has five bedrooms and 4 full bathrooms with primary bedroom and on the first floor, along with a second bedroom down. The second floor is sure to meet all of your families needs with its huge game room, media room, Three bedrooms, and 2 full bathrooms. Home has brand new paint and carpet, making it move in ready! Resort like Texas sized backyard, with covered patio, and plenty of room to build your dream pool. Welcome home!
- Type:
- Single Family
- Sq.Ft.:
- 1,287
- Status:
- Active
- Beds:
- 3
- Year built:
- 2024
- Baths:
- 2.00
- MLS#:
- 75106012
- Subdivision:
- Montgomery Oaks
ADDITIONAL INFORMATION
Brand new, energy-efficient home available by Oct 2024! Enjoy family dinners around the kitchen island in the Sequoia's convenient eat-in kitchen. White cabinets with cotton white granite countertops, brown tone EVP flooring with multi-tone carpet in our Elemental package. Easy access to I-45 makes it simple to get to work or play quickly. Located in the fast-growing City of Conroe, these affordable homes are located in the desirable Willis ISD. Each energy-efficient home also comes standard with features that go beyond helping you save on utility billsâ??they allow your whole family to live better and breathe easier too.* Each of our homes is built with innovative, energy-efficient features designed to help you enjoy more savings, better health, real comfort and peace of mind.
- Type:
- Single Family
- Sq.Ft.:
- 1,287
- Status:
- Active
- Beds:
- 3
- Year built:
- 2024
- Baths:
- 2.00
- MLS#:
- 63703145
- Subdivision:
- Montgomery Oaks
ADDITIONAL INFORMATION
Brand new, energy-efficient home available by Dec 2024! Enjoy family dinners around the kitchen island in the Sequoia's convenient eat-in kitchen. Pebble cabinets with white/grey granite countertops, grey EVP flooring with light grey carpet in our Distinct package. Easy access to I-45 makes it simple to get to work or play quickly. Located in the fast-growing City of Conroe, these affordable homes are located in the desirable Willis ISD. Each energy-efficient home also comes standard with features that go beyond helping you save on utility billsâ??they allow your whole family to live better and breathe easier too.* Each of our homes is built with innovative, energy-efficient features designed to help you enjoy more savings, better health, real comfort and peace of mind.
$324,990
13665 Goldeye Drive Conroe, TX 77384
- Type:
- Single Family
- Sq.Ft.:
- 2,628
- Status:
- Active
- Beds:
- 4
- Year built:
- 2024
- Baths:
- 2.10
- MLS#:
- 5593638
- Subdivision:
- River'S Edge
ADDITIONAL INFORMATION
Love where you live in River's Edge in Conroe, TX! Home is zoned to the excellent Woodlands schools - Buckalew Elementary School, Mitchell Intermediate School, McCullough Junior High School, and Woodlands High School. The Redbud floor plan is a spacious two-story home with 4 bedrooms, 2.5 baths, game room, and 2-car garage. This home has it all - including privacy blinds and vinyl plank flooring throughout the common areas! The gourmet kitchen is sure to please with 42" cabinets, granite countertops, stainless-steel appliances, and a box window at the dining area! You'll love the optional kitchen layout with tons of COUNTER SPACE and a center island! Retreat to the first-floor Owner's Suite featuring a separate tub and shower and a walk-in closet! Enjoy the great outdoors with full sod, a sprinkler system, and a covered patio! Don't miss your opportunity to call River's Edge home, schedule a visit today!
- Type:
- Single Family
- Sq.Ft.:
- 2,628
- Status:
- Active
- Beds:
- 4
- Year built:
- 2024
- Baths:
- 2.10
- MLS#:
- 13060934
- Subdivision:
- River's Edge
ADDITIONAL INFORMATION
Love where you live in River's Edge in Conroe, TX! Home is zoned to the excellent Woodlands schools - Buckalew Elementary School, Mitchell Intermediate School, McCullough Junior High School, and Woodlands High School. The Redbud floor plan is a spacious two-story home with 4 bedrooms, 2.5 baths, game room, and 2-car garage. This home has it all - including privacy blinds and vinyl plank flooring throughout the common areas! The gourmet kitchen is sure to please with 42" cabinets, granite countertops, and a box window at the dining area! You'll love the optional kitchen layout with tons of COUNTER SPACE and a center island! Retreat to the first-floor Owner's Suite featuring a beautiful box window, separate tub and shower, and a walk-in closet! Enjoy the great outdoors with full sod, a sprinkler system, and a covered patio! Don't miss your opportunity to call River's Edge home, schedule a visit today!
$249,862
9364 Hard Rock Road Conroe, TX 77303
Open House:
Saturday, 11/16 12:00-5:00PM
- Type:
- Single Family
- Sq.Ft.:
- 1,760
- Status:
- Active
- Beds:
- 3
- Year built:
- 2024
- Baths:
- 2.10
- MLS#:
- 21165865
- Subdivision:
- Stonebrooke
ADDITIONAL INFORMATION
The Savannah floor plan by Ashton Woods is located in the new community of Stonebrooke in Conroe. Showcasing the A Elevation stands a thoughtful brick design with a touch of hardie board. The most impressive space is the first floor with its luxury vinyl wood floors and high 9ft ceilings that lead you to the oversized family room then dining room that wrap around the kitchen with large island. It also includes a covered patio making the first floor ideal for hosting any special occasion. All bedrooms will be on the second floor with walk-in closets and the primary having one of the largest of our floor plans. All Closets are oversized with plenty of storage both upstairs and down. Contact the Ashton Woods Team today to see it to believe it and before it is gone!
- Type:
- Single Family
- Sq.Ft.:
- 2,594
- Status:
- Active
- Beds:
- 4
- Year built:
- 2024
- Baths:
- 3.00
- MLS#:
- 55446870
- Subdivision:
- Artavia
ADDITIONAL INFORMATION
Home office with French doors set at two-story entry. Dining area opens to kitchen and adjacent two-story family room. Kitchen features walk-in pantry and generous island with built-in seating space. Family room features a wood mantel fireplace and wall of windows. First-floor primary suite includes primary bath with dual vanity, garden tub, separate glass-enclosed shower and two walk-in closets. An additional bedroom is downstairs. A game room and two secondary bedrooms are upstairs. Covered backyard patio. Mud room off two-car garage.
$450,000
13904 Gerard Court Conroe, TX 77306
- Type:
- Single Family
- Sq.Ft.:
- 3,322
- Status:
- Active
- Beds:
- 5
- Lot size:
- 7.5 Acres
- Year built:
- 2005
- Baths:
- 3.00
- MLS#:
- 50174409
- Subdivision:
- Weeden Abst
ADDITIONAL INFORMATION
Major price reduction! Excellent opportunity to grab your unrestricted paradise in the fast growing market of Conroe! No flooding. Come tour this custom home on slab in your own private forest. Bring your imagination to make this one yours. Enter into the large family room and dining area. There is an office, large kitchen, two car attached garage or a workshop, 3 bedrooms down, two bathrooms down, a large upstairs with more bedrooms, a game room, and another bath. Recent updates include: toilets, appliances, driveway, plumbing fixtures, water well, HVAC cooling and heating, and some electrical work. Plan your workshop, barn, or any other ideas you have on this blank slate 7.5 acres. Book your showing today!
- Type:
- Single Family
- Sq.Ft.:
- 2,125
- Status:
- Active
- Beds:
- 4
- Year built:
- 2024
- Baths:
- 2.10
- MLS#:
- 32182167
- Subdivision:
- River'S Edge
ADDITIONAL INFORMATION
Love where you live in River's Edge in Conroe, TX - zoned to The Woodlands schools! The Wisteria floor plan is a stunning two-story home, with soaring ceilings in the foyer, and features 4 bedrooms, 2.5 baths, a game room, and 2-car garage. This home has it all, including privacy blinds and vinyl plank flooring throughout the common areas! The gourmet kitchen is sure to please with 42" cabinetry, granite countertops, and a box window at the dining area. Retreat to the first-floor Owner's Suite featuring a box window, an oversized shower, and walk-in closet. Enjoy the great outdoors with full sod, a sprinkler system, and a covered patio! Don't miss your opportunity to call River's Edge home, schedule a visit today!
- Type:
- Single Family
- Sq.Ft.:
- 1,414
- Status:
- Active
- Beds:
- 3
- Year built:
- 2024
- Baths:
- 2.00
- MLS#:
- 68543321
- Subdivision:
- Harpers Preserve
ADDITIONAL INFORMATION
Brand new, energy-efficient home available by Oct 2024! Unwind after a long day in the Glacier's relaxing primary suite, complete with a spa-like primary bathroom. White cabinets with cotton white granite countertops, brown tone EVP flooring with multi-tone carpet in our Elemental package. Located a half hour north of downtown Houston off Hwy 242, Harperâs Preserve is a stunning gated master-planned community that features an on site local elementary school and grocery store, as well as nearby restaurants and shopping. Each energy-efficient home also comes standard with features that go beyond helping you save on utility billsâthey allow your whole family to live better and breathe easier. Each of our homes is built with innovative, energy-efficient features designed to help you enjoy more savings, better health, real comfort and peace of mind.
- Type:
- Single Family
- Sq.Ft.:
- 1,200
- Status:
- Active
- Beds:
- 4
- Lot size:
- 0.53 Acres
- Year built:
- 1987
- Baths:
- 2.00
- MLS#:
- 34887334
- Subdivision:
- Oak Canyon
ADDITIONAL INFORMATION
This 4 bedroom manufacturer home is nestled on a quite street. 1/2 of acre corner lot. Property has great potential for the right buyer with creativity for improvements, So many possibilities on this fabulous property. Minutes away from shopping, dining, and so much more. Located 10 minutes away from the Woodlands Mall. Don't miss a chance to own a piece of property in the country, while still being closed to essential amenities and I-45 Freeway. .
- Type:
- Single Family
- Sq.Ft.:
- 1,981
- Status:
- Active
- Beds:
- 4
- Year built:
- 2024
- Baths:
- 2.10
- MLS#:
- 90079701
- Subdivision:
- Harpers Preserve
ADDITIONAL INFORMATION
Brand new, energy-efficient home available by Oct 2024! Turn the kids loose in the Olympic's second-story loft space while hosting downstairs in the open concept living area. White cabinets with ornamental white granite countertops, grey tone EVP flooring, and warm beige carpet in our Crisp package. Located a half hour north of downtown Houston off Hwy 242, Harperâs Preserve is a stunning gated master-planned community that features an on site local elementary school and grocery store, as well as nearby restaurants and shopping. Each energy-efficient home also comes standard with features that go beyond helping you save on utility billsâthey allow your whole family to live better and breathe easier. Each of our homes is built with innovative, energy-efficient features designed to help you enjoy more savings, better health, real comfort and peace of mind.
- Type:
- Single Family
- Sq.Ft.:
- 1,947
- Status:
- Active
- Beds:
- 4
- Year built:
- 2024
- Baths:
- 2.10
- MLS#:
- 78796585
- Subdivision:
- River'S Edge
ADDITIONAL INFORMATION
Love where you live in River's Edge in Conroe, TX! Home is zoned to the excellent Woodlands schools - Buckalew Elementary School, Mitchell Intermediate School, McCullough Junior High School, and Woodlands High School. The Lowry floor plan is a spacious 2-story home with 4 bedrooms, 2.5 bathrooms, and a 2-car garage. The first floor offers the perfect entertainment space with an open kitchen overlooking the dining and family rooms and vinyl plank flooring! The gourmet kitchen is sure to please with 42" cabinets, granite countertops, and stainless-steel appliances! Upstairs offers a private retreat for all bedrooms! Retreat to the Owner's Suite featuring double sinks, a separate tub and shower, and a walk-in closet. Enjoy the great outdoors with a sprinkler system and a covered patio! Don't miss your opportunity to call River's Edge home, schedule a visit today!
$269,990
13657 Goldeye Drive Conroe, TX 77384
- Type:
- Single Family
- Sq.Ft.:
- 1,947
- Status:
- Active
- Beds:
- 4
- Year built:
- 2024
- Baths:
- 2.10
- MLS#:
- 45333694
- Subdivision:
- River'S Edge
ADDITIONAL INFORMATION
Love where you live in River's Edge in Conroe, TX! Home is zoned to the excellent Woodlands schools - Buckalew Elementary School, Mitchell Intermediate School, McCullough Junior High School, and Woodlands High School. The Lowry floor plan is a spacious 2-story home with 4 bedrooms, 2.5 bathrooms, and a 2-car garage. The first floor offers the perfect entertainment space with an open kitchen overlooking the dining and family rooms and vinyl plank flooring! The gourmet kitchen is sure to please with 42" cabinets and granite countertops! Upstairs offers a private retreat for all bedrooms! Retreat to the Owner's Suite featuring a sizable shower and a walk-in closet. Enjoy the great outdoors with a sprinkler system and a covered patio! Don't miss your opportunity to call River's Edge home, schedule a visit today!
$279,990
13677 Goldeye Drive Conroe, TX 77384
- Type:
- Single Family
- Sq.Ft.:
- 1,564
- Status:
- Active
- Beds:
- 4
- Year built:
- 2024
- Baths:
- 2.00
- MLS#:
- 38487992
- Subdivision:
- River'S Edge
ADDITIONAL INFORMATION
Love where you live in River's Edge in Conroe, TX! Home is zoned to the excellent Woodlands schools Buckalew Elementary School, Mitchell Intermediate School, McCullough Junior High School, and Woodlands High School. The Wildflower floor plan is a charming 1-story home with 4 bedrooms, 2 bathrooms, and a 2-car garage. This home has it all, including privacy blinds and vinyl plank flooring throughout the common areas! The gourmet kitchen is open to both the dining and family rooms and features 42" cabinets, granite countertops, stainless-steel appliances, and a box window at the dining area! Retreat to the Owner's Suite featuring a beautiful bay window, a separate tub and shower, and a walk-in closet. Enjoy the great outdoors with full sod, a sprinkler system, and a covered patio! Home backs to a greenbelt. Don't miss your opportunity to call River's Edge home, schedule a visit today!
- Type:
- Single Family
- Sq.Ft.:
- 1,564
- Status:
- Active
- Beds:
- 3
- Year built:
- 2024
- Baths:
- 2.00
- MLS#:
- 97217447
- Subdivision:
- River's Edge
ADDITIONAL INFORMATION
Love where you live in River's Edge in Conroe, TX! Home is zoned to the excellent Woodlands schools Buckalew Elementary School, Mitchell Intermediate School, McCullough Junior High School, and Woodlands High School. The Wildflower floor plan is a charming 1-story home with 3 bedrooms, 2 bathrooms, study, and a 2-car garage. This home has it all, including privacy blinds and vinyl plank flooring throughout the common areas! The gourmet kitchen is open to both the dining and family rooms and features 42" cabinets, granite countertops, and a box window at the dining area! Retreat to the Owner's Suite featuring a beautiful bay window, double sinks, a separate tub and shower, and a walk-in closet. Enjoy the great outdoors with full sod, a sprinkler system, and a covered patio! Home backs to a greenbelt. Don't miss your opportunity to call River's Edge home, schedule a visit today!
- Type:
- Single Family
- Sq.Ft.:
- 1,564
- Status:
- Active
- Beds:
- 4
- Year built:
- 2024
- Baths:
- 2.00
- MLS#:
- 15567784
- Subdivision:
- River'S Edge
ADDITIONAL INFORMATION
Love where you live in River's Edge in Conroe, TX! Home is zoned to the excellent Woodlands schools Buckalew Elementary School, Mitchell Intermediate School, McCullough Junior High School, and Woodlands High School. The Wildflower floor plan is a charming 1-story home with 4 bedrooms, 2 bathrooms, and a 2-car garage. This home has it all, including privacy blinds and vinyl plank flooring throughout the common areas! The gourmet kitchen is open to both the dining and family rooms and features 42" cabinets, granite countertops, stainless-steel appliances, and a box window at the dining area! Retreat to the Owner's Suite featuring a beautiful bay window, an oversized shower, and a walk-in closet. Enjoy the great outdoors with full sod, a sprinkler system, and a covered patio! Home backs to a greenbelt. Don't miss your opportunity to call River's Edge home, schedule a visit today!
| Copyright © 2024, Houston Realtors Information Service, Inc. All information provided is deemed reliable but is not guaranteed and should be independently verified. IDX information is provided exclusively for consumers' personal, non-commercial use, that it may not be used for any purpose other than to identify prospective properties consumers may be interested in purchasing. |
Conroe Real Estate
The median home value in Conroe, TX is $310,400. This is lower than the county median home value of $348,700. The national median home value is $338,100. The average price of homes sold in Conroe, TX is $310,400. Approximately 52% of Conroe homes are owned, compared to 39.96% rented, while 8.05% are vacant. Conroe real estate listings include condos, townhomes, and single family homes for sale. Commercial properties are also available. If you see a property you’re interested in, contact a Conroe real estate agent to arrange a tour today!
Conroe, Texas has a population of 87,930. Conroe is less family-centric than the surrounding county with 36.81% of the households containing married families with children. The county average for households married with children is 38.67%.
The median household income in Conroe, Texas is $67,863. The median household income for the surrounding county is $88,597 compared to the national median of $69,021. The median age of people living in Conroe is 32.9 years.
Conroe Weather
The average high temperature in July is 93.3 degrees, with an average low temperature in January of 40.5 degrees. The average rainfall is approximately 48.7 inches per year, with 0 inches of snow per year.
