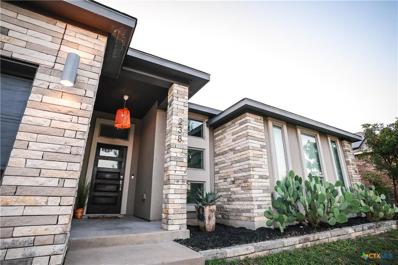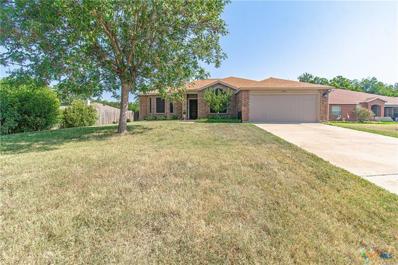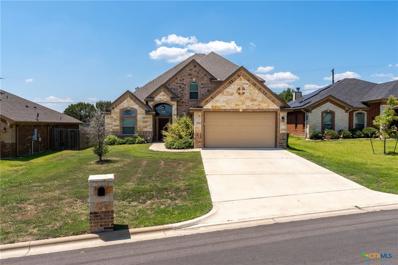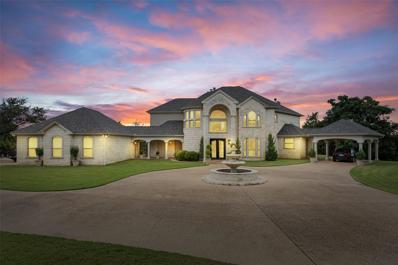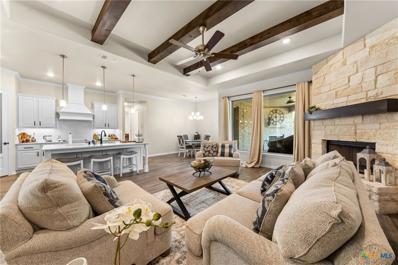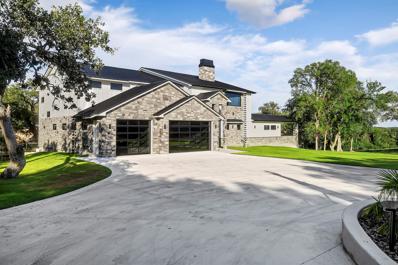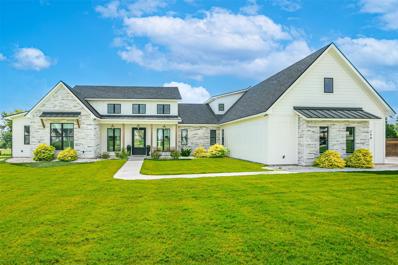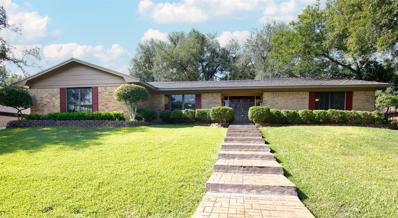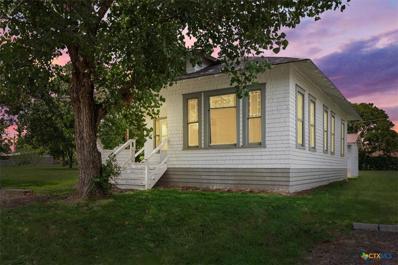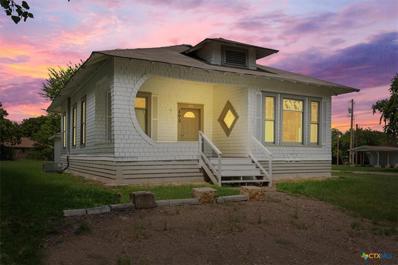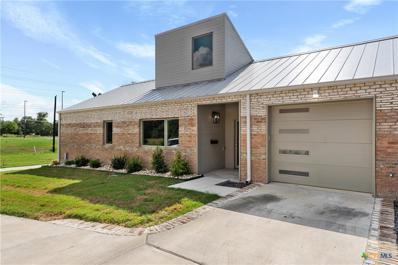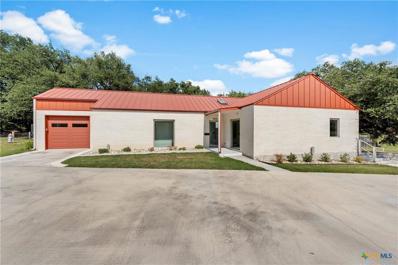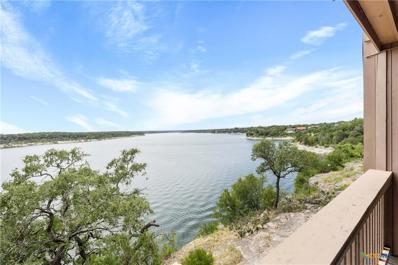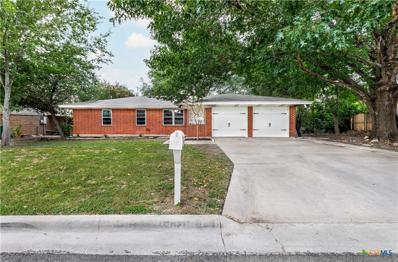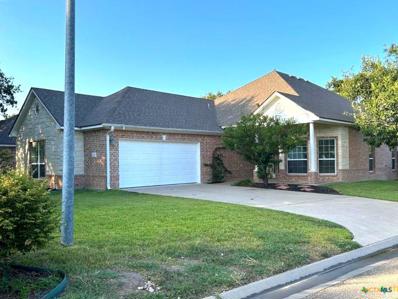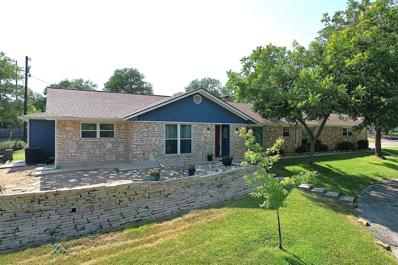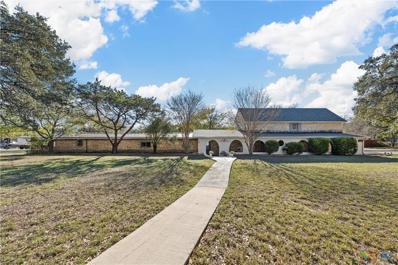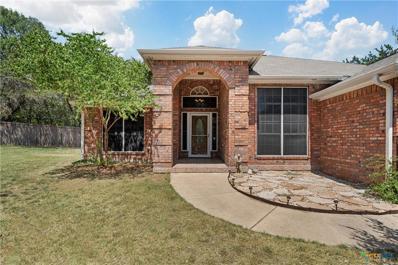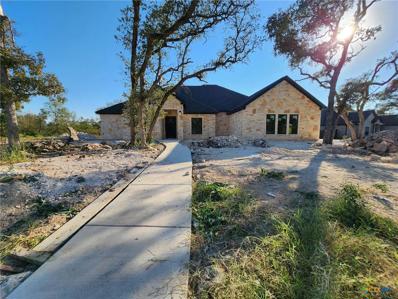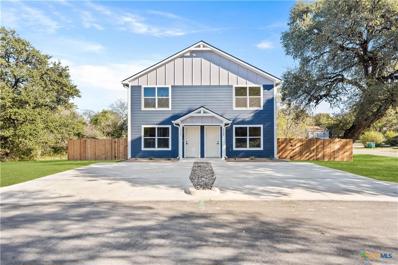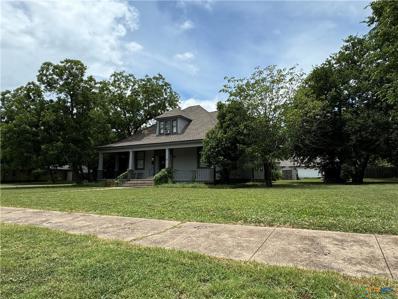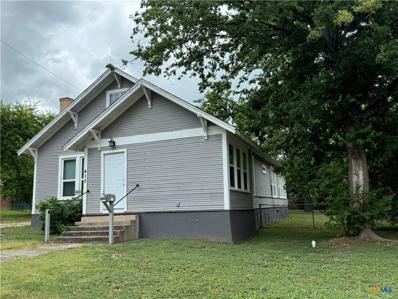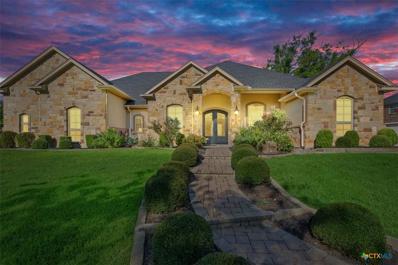Belton TX Homes for Sale
$349,000
238 Chering Drive Belton, TX 76513
- Type:
- Single Family
- Sq.Ft.:
- 1,801
- Status:
- Active
- Beds:
- 3
- Lot size:
- 0.2 Acres
- Year built:
- 2012
- Baths:
- 2.00
- MLS#:
- 553355
ADDITIONAL INFORMATION
A true one-of-a-kind build in a sought out neighborhood and location. 3 bedrooms, 2 baths plus an extra large study that can be turned into a 4th bedroom. You'll love the modern window styles throughout. Beautiful stained concrete, no carpet in the home. Green thumb friendly with a ready made and sturdy greenhouse located in the backyard. Chef's kitchen with center island and refrigerator will convey. Master ensuite has an oversized walk-in shower. You do not want to miss your opportunity to see this home.
$312,000
403 Colette Court Belton, TX 76513
- Type:
- Single Family
- Sq.Ft.:
- 2,112
- Status:
- Active
- Beds:
- 4
- Lot size:
- 0.43 Acres
- Year built:
- 2005
- Baths:
- 2.00
- MLS#:
- 552899
ADDITIONAL INFORMATION
Welcome to this beautifully updated 4-bedroom, 2-bathroom home in the heart of Belton, TX! Nestled on a serene .431-acre lot, this 2,112 sq ft residence offers privacy with no rear neighbors and a city park just beyond your backyard. As you step inside, luxury vinyl plank flooring flows seamlessly throughout, complemented by solar screens and elegant plantation shutters that enhance both style and comfort. The remodeled kitchen is a chef's delight, featuring custom cabinetry, quartz countertops, a striking backsplash, and recessed lighting. Top-of-the-line stainless steel appliances—including a double oven, built-in microwave, vented hood, and dishwasher—make this space perfect for everyday cooking and entertaining alike. The spacious living room invites relaxation, while the formal dining area is ideal for hosting guests. The master suite is a true retreat, offering ample space, a double vanity, and walk-in closets. The generously sized secondary bedrooms provide plenty of storage and flexibility. Outside, the large backyard is your private oasis, shaded by mature trees. The covered patio is perfect for outdoor dining or unwinding, and two storage sheds (8x12 and 10x12) offer additional space for all your outdoor essentials. This home combines modern upgrades with a peaceful setting in a prime Belton location. It’s the perfect blend of luxury, comfort, and convenience—don’t miss your chance to make it yours!
- Type:
- Single Family
- Sq.Ft.:
- 2,920
- Status:
- Active
- Beds:
- 5
- Lot size:
- 0.24 Acres
- Year built:
- 2017
- Baths:
- 4.00
- MLS#:
- 553089
ADDITIONAL INFORMATION
Looking for a beautiful home with no immediate neighbors behind you? This remarkable 5 bedroom, 3.5 bath Carothers Home is nestled in the desirable neighborhood of Highland Estates. The open concept kitchen, dining, living room and guest bathroom allows for plenty of space for entertaining and family gatherings! Retreat in the evenings to the primary suite on the main level, complete with dual sinks, two walk-in closest, tile shower, and soaking tub. The main floor also includes a private office. Upstairs you will find four bedrooms, to include a second primary suite! Recent upgrades include ring cameras hard wired into the home, smart home upgraded features, luxury vinyl plank floors (NO CARPET!), and epoxy coated concrete in the garage and back patio. All measurement approximate. Refrigerator to convey. Preferred lender offering 1% lender credit, ask your agent for details.
$1,350,000
4410 Elf Trl Belton, TX 76513
- Type:
- Single Family
- Sq.Ft.:
- 4,024
- Status:
- Active
- Beds:
- 4
- Lot size:
- 2.09 Acres
- Year built:
- 2004
- Baths:
- 5.00
- MLS#:
- 1919273
- Subdivision:
- The Escarpment Sub
ADDITIONAL INFORMATION
Located in Belton, TX near Stillhouse Hollow Lake! Access the property through a mechanized wrought iron gate and pull through the circular drive. You're greeted by incredible features such as the ornate fountain, accented french doors, attached 3 car garage and separate portico as well as a detached 900 sq ft 2 car garage with AC. A new roof and 6” gutters and leaf guard accentuate the exterior. Entering the home you'll find a grand staircase to your left with sconce lighting as you ascend to a terraced balcony. To the right of the entrance you'll find the formal dining. Continuing through the foyer you enter the primary sitting area. Vaulted ceilings and stacked windows provide airiness and natural lighting. The grand fireplace draws your attention around and through to the second sitting area. This space is equipped with a fireplace bookended by built-in shelving. This second sitting area is open concept to the kitchen and prep space. The kitchen features commercial grade appliances including an 8 burner Wolfe range and Cafe french door wall oven and microwave. Other appliances include a Sub Zero refrigerator and Bosch dishwasher. In the butler’s pantry there is a KitchenAid ice maker and built-in wine cooler. The master suite offers ample space and balcony access overlooking the lake. In the master bath you'll find a separate soaking tub and oversized walk-in shower with split vanities. Secondary bedrooms offer space for guests, libraries, and offices. Out back, take in views from your balcony or patio as you enjoy the private heated pool and spa or outdoor fireplace. additional features include a 500 gal. propane tank dedicated to a 48 Kv whole house Generac Generator with auto start and cutoff. A separate 250 gal. tank services the kitchen range and fireplaces. The home’s AC has a geothermal heat exchanger which cuts down on noise. This home also features a whole house, garage, and detached garage security system. Call today to set up your private showing.
- Type:
- Single Family
- Sq.Ft.:
- 2,569
- Status:
- Active
- Beds:
- 4
- Lot size:
- 0.5 Acres
- Year built:
- 2021
- Baths:
- 2.00
- MLS#:
- 552380
ADDITIONAL INFORMATION
Welcome to 2755 Bowles Ranch Rd, Belton, TX, this home was built in 2021 by Carothers Executive Homes, and this elegant home is situated in the desirable High Crest subdivision. This stunning 5-bedroom, 1 full bathroom and 1 3/4 bath with (shower) in residence offers a perfect blend of modern luxury and timeless comfort. The spacious living room features a wood-burning fireplace, creating a cozy atmosphere for family gatherings. An additional fireplace on the patio provides an ideal spot for outdoor entertaining. The interior is thoughtfully designed with high ceilings and recessed lights in the hallway, enhancing the open and airy feel. The bedrooms are carpeted for added comfort, while the rest of the home boasts stylish tile flooring. The kitchen is a chef’s delight, equipped with white cabinets, a flat top stove, a separate oven, a deep kitchen sink, and soft shut cabinets. The kitchen island with stools is perfect for casual dining, and the tall pantry doors offers ample storage space. The master suite is a luxurious retreat with a double door entrance, double vanity, large tub, walk-in shower, and his and her walk-in closets with plenty of storage. This property offers a serene and family-friendly environment close to Lake Belton. Belton Texas is known for its excellent schools, beautiful parks, and a variety of shopping and dining options. The neighborhood provides a perfect balance of suburban tranquility and convenient access to urban amenities. Enjoy the best of both worlds with a home that is close to nature and just a short drive from the vibrant city center.
$2,500,000
271 Arrowhead Point Rd Belton, TX 76513
- Type:
- Single Family
- Sq.Ft.:
- 4,890
- Status:
- Active
- Beds:
- 5
- Lot size:
- 0.56 Acres
- Year built:
- 2024
- Baths:
- 6.00
- MLS#:
- 9354686
- Subdivision:
- Krueger Estates
ADDITIONAL INFORMATION
The Soco at Lake Belton stands as the pinnacle of luxury living in Central Texas. This sprawling two-story estate boasts nearly 5,000 square feet of opulence, featuring five bedrooms and five and a half bathrooms. Indulge in unparalleled comfort with two primary suites conveniently located on the main level, each offering breathtaking pool views. The heart of this home is undoubtedly the gourmet kitchen, a chef's dream equipped with top-of-the-line Monogram appliances, a powerful gas stove, and elegant quartz countertops. The expansive island and ample cabinetry provide both functionality and style. A three-car garage ensures plenty of space for your prized vehicles and your loved ones with its build in storm shelter. Upstairs, a separate entertainment area awaits, perfect for hosting guests or enjoying quiet relaxation. Floor-to-ceiling glass windows bathe the interior in natural light, creating an airy and inviting atmosphere. Step outside to discover an entertainer's paradise. The heated pool with its mesmerizing waterfall, multiple grilling stations, cozy outdoor fireplaces, and expansive two-story lounging areas offer endless possibilities for relaxation and recreation. Situated in a tranquil, established neighborhood, The Soco enjoys close proximity to the serene waters of Lake Belton and a convenient boat ramp. Experience the epitome of lakeside luxury at The Soco.
$1,395,000
268 Glenview Cir Belton, TX 76513
- Type:
- Single Family
- Sq.Ft.:
- 3,248
- Status:
- Active
- Beds:
- 4
- Lot size:
- 1.3 Acres
- Year built:
- 2021
- Baths:
- 4.00
- MLS#:
- 2470155
- Subdivision:
- Honey Glen Acres
ADDITIONAL INFORMATION
Who has an active family? The owners have added a pool, sports court, and gym to this Brandon Whatley built home! The gym has its own bathroom and could house a family member not requiring a full guest house. You'll be wowed when you enter the home with high ceiling, lots of natural light, and oversized living/dining. The kitchen offers a large island, generous cabinets, a gas range, microwave drawer, refrigerator and working pantry with refrigerator and oven. The split plan allows for a bedroom with dedicated bathroom, two bedroom wing with Jack & Jill bathroom and computer nook. The master bedroom has accent walls, large soaking tub, double vanity and two walk-in closets. The large loft also allows for more fun and games! The home sits on 1.3 acres just outside Belton city limits in Belton ISD.
$145,000
E Avenue R Unit 510 Belton, TX 76513
- Type:
- Single Family
- Sq.Ft.:
- 1,072
- Status:
- Active
- Beds:
- 2
- Lot size:
- 0.13 Acres
- Year built:
- 1950
- Baths:
- 2.00
- MLS#:
- 552083
ADDITIONAL INFORMATION
SELLERS FINISHING OUT PROPERTY AT 145K - They will bring it to FHA / VA standards !!! This is the lowest priced property that will go FHA in the area, be sure to act fast! Seize this exceptional investment opportunity located in the desirable Belton ISD school district. This 3 bedroom, 1 bathroom home is nearing the completion of a remodel, offering you the chance to finish the project and capture the equity along with it. Whether you're an experienced investor or just starting to build your portfolio, this home presents a promising venture. Don't miss out on this great chance to add value and create a profitable asset. Schedule a viewing today and envision the potential that awaits with this investment property in Belton!
$349,900
514 Pecos Trl Belton, TX 76513
- Type:
- Single Family
- Sq.Ft.:
- 2,472
- Status:
- Active
- Beds:
- 4
- Lot size:
- 0.34 Acres
- Year built:
- 1978
- Baths:
- 2.00
- MLS#:
- 4455435
- Subdivision:
- River Place Add Sec 1
ADDITIONAL INFORMATION
Welcome to River Place subdivision across from Belton High School! Split Master Ensuite in back left corner (freshly painted) is split from the remaing 3 Bedrooms + full Bath on right side of home. Sellers just put luxury vinyl plank flooring down (10/2024) in the Living Room & all Bedrooms and there is Ceramic Tile in Bathrooms, Kitchen, hallway to secondary Bedrooms & Bath, Dining & Breakfast area. NO CARPET in the house! Rooms are very spacious and as a bonus ~ the secondary Bedroom in back right has a built-in desk ~~~~ Quartz-Silestone counters in the kitchen, Corian vanities. Very nice Breakfast Area on one side of the Kitchen and Formal Dining on the other. Built-in China cabinets/bookcases in Dining room. Center of home beamed living room with floor to ceiling brick wood burning Fireplace ~~~~ Metal tile roof can take a licking and still fully function. Very large covered back Patio is ready to be screened in if you desire. There is a She-shed/Workshop with electricity in the backyard that also has a storage area for yard tools/lawn mower ~~~~ Massive Cedar Elms in front and backyard, Pecan tree on side, Oak and beautiful Magnolia in backyard. Tasteful landscaping accents a lush St Augustine yard with inground sprinklers. 8' wood privacy fence behind and 6' wood privacy fence on sides. Please have your agent schedule a showing to see this amazing home - it's really easy to see!
$155,000
492 E Avenue R Belton, TX 76513
- Type:
- Single Family
- Sq.Ft.:
- 1,072
- Status:
- Active
- Beds:
- 2
- Lot size:
- 0.13 Acres
- Year built:
- 1950
- Baths:
- 1.00
- MLS#:
- 552084
ADDITIONAL INFORMATION
Seize this exceptional investment opportunity located in the desirable Belton ISD school district. This 3 bedroom, 1 bathroom home is nearing the completion of a remodel, offering you the chance to finish the project and capture the equity along with it. The property is being sold as-is, allowing you to put your personal touch on the final details. Whether you're an experienced investor or just starting to build your portfolio, this home presents a promising venture. Don't miss out on this great chance to add value and create a profitable asset. Schedule a viewing today and envision the potential that awaits with this investment property in Belton! Owner financing available with 25% down.
- Type:
- Single Family
- Sq.Ft.:
- 1,072
- Status:
- Active
- Beds:
- 2
- Lot size:
- 0.13 Acres
- Year built:
- 1950
- Baths:
- 1.00
- MLS#:
- 552026
ADDITIONAL INFORMATION
Seize this exceptional investment opportunity located in the desirable Belton ISD school district. This 3 bedroom, 1 bathroom home is nearing the completion of a remodel, offering you the chance to finish the project and capture the equity along with it. The property is being sold as-is, allowing you to put your personal touch on the final details. Whether you're an experienced investor or just starting to build your portfolio, this home presents a promising venture. Don't miss out on this great chance to add value and create a profitable asset. Schedule a viewing today and envision the potential that awaits with this investment property in Belton!
- Type:
- Condo
- Sq.Ft.:
- 1,550
- Status:
- Active
- Beds:
- 2
- Lot size:
- 0.2 Acres
- Year built:
- 2021
- Baths:
- 2.00
- MLS#:
- 551987
ADDITIONAL INFORMATION
SELLERS OFFERING RATE BUY DOWN!!! Schedule a tour to view this new home built with "aging" in mind! Welcome to this beautiful, modern townhome, thoughtfully designed to be fully handicap accessible. This approximately 1,550 sqft home features 2 bedrooms and 2 bathrooms, ensuring comfort and convenience for all residents. Inside, you'll find no carpet—only sleek vinyl plank flooring throughout. The widened doors, extra-large hallway, grab bars in the bathrooms, wheel-in showers, lowered light switches, and crank-out windows provide ease of access and mobility. The level exterior further enhances the accessibility of this home. This townhome is loaded with extras, including pre-plumbing for a water softener, spray foam insulation, top-of-the-line Lincoln wood windows, and quartz countertops. The high ceilings in the main living area and recessed lighting throughout create a bright and open atmosphere. Enjoy the spacious walk-in closets, an interior fire sprinkler system, and a 2-hour firewall between each unit for added safety. The 30-year metal roof, fully guttered exterior, large storage room in the garage, and a private patio area off the master bedroom add to the home's functionality and charm. Nestled in a small, private community, residents can also enjoy two beautiful, tree-filled common areas. Don't miss the chance to own this exceptional townhome, designed for modern living and future needs. Schedule a viewing today!
- Type:
- Single Family
- Sq.Ft.:
- 1,790
- Status:
- Active
- Beds:
- 2
- Lot size:
- 0.17 Acres
- Year built:
- 2022
- Baths:
- 3.00
- MLS#:
- 551954
ADDITIONAL INFORMATION
SELLERS OFFERING RATE BUY DOWN!! Welcome to your new home! This beautifully designed 2 bedroom, 3 bathroom property is perfectly situated in a prime location in Belton. Just a stone's throw away from restaurants, parks, the college, and shopping, convenience is at your doorstep. This home was built with everyone in mind, it is handicap accessible! As you step inside, you'll be greeted by high ceilings and sleek, large windows that flood the space with natural light. The new vinyl plank flooring throughout the property adds a modern touch, creating a seamless flow from room to room. The open-concept kitchen and living room area is a true highlight. Featuring a stunning chandelier, quartz countertops, and a large island, the kitchen is both stylish and functional. Recessed lighting in both the kitchen and living room adds a warm ambiance, perfect for entertaining or relaxing. Each of the spacious bedrooms boasts its own private bathroom with a walk-in shower, providing comfort and privacy for all residents. This home is also handicap accessible, ensuring ease of access for everyone. Don't miss the opportunity to make this beautiful property your new home. Schedule a viewing today and experience all that this prime Belton location has to offer!
- Type:
- Condo
- Sq.Ft.:
- 1,025
- Status:
- Active
- Beds:
- 2
- Lot size:
- 0.04 Acres
- Year built:
- 1972
- Baths:
- 2.00
- MLS#:
- 551150
ADDITIONAL INFORMATION
180 degree stunning lake views-come see it for yourself! This well kept 2 bedroom/2 bathroom condo is ready for you to move in and immediately start enjoying all of the amenities. Large community pool and green space areas for you to enjoy, but not have to worry about the maintenance. Come take a look today!
- Type:
- Single Family
- Sq.Ft.:
- 1,268
- Status:
- Active
- Beds:
- 3
- Lot size:
- 0.28 Acres
- Year built:
- 1964
- Baths:
- 2.00
- MLS#:
- 550738
ADDITIONAL INFORMATION
Prime Location in Belton! Discover the perfect blend of convenience and tranquility with this ideally situated home. Nestled within walking distance (or a short drive to beat the Texas heat) from restaurants, shopping, and schools, this property offers quick access to all that Belton has to offer. Yet, it's strategically set back from the bustling traffic, ensuring a peaceful living environment free from noise disturbance. This updated home represents a rare find in Belton at this price-point. Don't miss out—schedule your viewing today before this opportunity slips away!
- Type:
- Single Family
- Sq.Ft.:
- 2,056
- Status:
- Active
- Beds:
- 3
- Lot size:
- 0.19 Acres
- Year built:
- 2005
- Baths:
- 2.00
- MLS#:
- 551335
ADDITIONAL INFORMATION
IN SEARCH OF MY NEW OWNER. In Red Rock Hills community, I am so ready for a new family I sparkle inside, excellent condition and have a brand new roof since 07/2024. I am in a HOA and you have access to the community pool. I sport 3 bedrooms, 2 baths home, on a corner lot with superb landscaping and was custom built with beautiful cabinets with glass doors that can be switched with complete wood doors if you prefer. (My Current owner had pro-active thinking) The extra doors are available). I come with 2 large Pantries for storage an island, the kitchen with breakfast bar overlooks the living room with corner fireplace and a beautiful built-in entertainment center. I am totally maintenance-free. My Master Retreat is huge with cut lead glass door leading to the master bath with long double vanity, garden tub and all glass walk-in shower and walk-in closet. You will enjoy the built-in patio for your BBQ time and luscious grass for kids to play in. Call my Agent now for a private tour.
$389,900
737 Estate Dr Belton, TX 76513
- Type:
- Single Family
- Sq.Ft.:
- 2,133
- Status:
- Active
- Beds:
- 3
- Lot size:
- 0.67 Acres
- Year built:
- 1973
- Baths:
- 3.00
- MLS#:
- 8644352
- Subdivision:
- .
ADDITIONAL INFORMATION
LOCATION!LOCATION!LOCATION. Once you enter this gorgeous 3 bedroom home you will want to call it your own! Large entry leads to formal living room with wood beams enhancing the ceiling, fireplace with cast iron insert, lots of windows show off the oversized backyard with huge covered entertainment patio to include lights for all of your parties. Enjoy the family room with built in bookcases, stone fireplace from floor to ceiling and vinyl plank flooring. Cooking will be at the top you your list in this gourmet eat-in kitchen with built-in modern hutch, granite counters, stainless steel under mount farm sink, tile back splash, island, smooth top range, lots of cabinets and a half bath for guest. Other amenities include formal dining, recently remodeled guest bath with granite counters and tall vanity with under mount sinks, primary bedroom offers 2 closets and door to back patio. Secondary bedrooms are well planned with great closets and storage. Other amenities include crown molding, sprinkler & security system, oversized garage with work bench, established beautiful trees, over 1/2 acre, storage shed plus large cover patio. Enjoy the peace in quiet when you return home from work and watch the wildlife stroll through the neighborhood. Walk to Heritage Park. Belton's largest park featuring a sports complex with baseball & soccer fields, Hike/bike trails, fishing deck, disk golf course, pavilions, BBQ grills and LOTS of open space! Call today. This one won't last. BELTON SCHOOLS!
$544,999
7303 Sparta Road Belton, TX 76513
- Type:
- Single Family
- Sq.Ft.:
- 3,778
- Status:
- Active
- Beds:
- 4
- Lot size:
- 1.33 Acres
- Year built:
- 1998
- Baths:
- 4.00
- MLS#:
- 551069
ADDITIONAL INFORMATION
*Driveway recently repaved!* Unique Home Near Lake Belton - A Must-See! Property Overview - Nestled on approximately 1.33 acres, just half a mile from the serene Lake Belton, this uniquely styled property offers a main residence, a mother-in-law suite, and a separate upstairs apartment, each with its own private entrance. The property boasts a total of 4 bedrooms, 3.5 bathrooms, 4 living areas, 2 full kitchens, and 1 kitchenette. Key Features - Three Private Residences! Main Residence: Spacious living, dining, and kitchen areas perfect for large gatherings with a smooth flow. Mother-in-Law Suite: Ideal for extended family or guests. Upstairs Apartment: Separate and private, great for rental or guest use. Workshop & Additional Structures - Workshop: Equipped with electricity, perfect for hobbies or projects. Also has a half-bath with toilet and sink. Carport & Metal Garage Building: Ample space for vehicles and storage. RV/Mobile Home Hookup: Electric hookup, water meter, and a separate septic system ready for use. Outdoor Space - Expansive backyard with room to run, relax, entertain, or even install a pool. Beautiful large trees providing shade and aesthetic appeal. Recent Upgrades - Roof: Composite shingle roof replaced in July 2024. Unique Features - Safe Room: Hidden behind a wooden bookcase in the primary bedroom, this humidity-monitored safe room features a built-in wall safe and can serve as a tornado shelter. Potential Enhancements: The new homeowner has the option to install a circular staircase connecting the downstairs living area to the upstairs apartment. This property is a rare find with its versatile living spaces, extensive amenities, and prime location near Lake Belton. It is also in very close proximity to one of the gates of Fort Cavazos. Don't miss the opportunity to own this distinctive and accommodating home! Contact us today to schedule a viewing. Buyer to verify measurements and school zones if important.
$349,900
20 Timberline Drive Belton, TX 76513
- Type:
- Single Family
- Sq.Ft.:
- 1,834
- Status:
- Active
- Beds:
- 3
- Lot size:
- 0.41 Acres
- Year built:
- 1997
- Baths:
- 2.00
- MLS#:
- 550898
ADDITIONAL INFORMATION
Sitting on an approximately 0.408-acre corner lot in Morgan's Point Resort, this well-maintained 3-bedroom, 2-bath home is eagerly awaiting its next owners. This beautifully appointed property boasts a spacious layout, perfect for comfortable living and entertaining. The kitchen, equipped with modern appliances and ample storage, is a delightful space for culinary adventures. Step onto the back patio, which offers ample room for outdoor entertaining, grilling, or simply unwinding. Additionally, there is a sunroom with a window unit, providing a comfortable retreat on warm days. During cooler months, relax in the jacuzzi while observing wildlife in the adjacent greenbelt. Conveniently situated just half a mile from the Marina and 1.5 miles from the community pool and park, you have quick access to nearby amenities. Moreover, being within a 15-minute drive from shopping and dining establishments, this home offers both tranquility and convenience. Embrace the opportunity to make this charming residence your own!
$859,000
412 Dos Rios Belton, TX 76513
- Type:
- Single Family
- Sq.Ft.:
- 2,847
- Status:
- Active
- Beds:
- 4
- Lot size:
- 0.55 Acres
- Year built:
- 2024
- Baths:
- 4.00
- MLS#:
- 551152
ADDITIONAL INFORMATION
Introducing the award-winning Castell plan, a masterfully designed residence offering over 2,800 square feet of luxurious living space. Step into the expansive family room, featuring an electric fireplace and built-ins that create a warm and inviting atmosphere. The striking barrel ceiling design adds a touch of architectural flair, while the formal and informal dining areas offer versatile spaces for hosting gatherings. The luxury kitchen is a chef’s dream, boasting a gas cooktop, large walk-in pantry, and ample counter space for meal preparation and entertaining. The high-end finishes and custom cabinetry ensure both style and functionality. Retreat to the master bedroom, a true sanctuary with his and hers closets in the master bath. Indulge in the spa-like bathroom, complete with a garden tub and a large walk-in shower, providing the perfect space to unwind and relax. Guest accommodations are equally impressive, with spacious guest rooms designed for comfort and privacy. Two guest rooms share a convenient Jack and Jill bath, while a third guest room features its own private bath, ideal for hosting visitors or accommodating family members. The outdoor living space is equally impressive, featuring a large back patio with a built-in outdoor kitchen and gas grill, perfect for al fresco dining and entertaining. An outdoor fireplace adds to the ambiance, creating a cozy retreat for evenings spent under the stars. Additional premium features include gas tankless water heaters for efficiency, beautiful trees enhancing the landscape, and over a half-acre lot providing ample space for outdoor activities. Situated close to the scenic beauty of Lake Belton, this home offers a tranquil setting with easy access to recreational opportunities. Welcome to the Castell plan, where every detail has been meticulously crafted to provide an exceptional living experience. Enjoy the perfect blend of luxury, comfort, and natural beauty in this extraordinary residence.
- Type:
- Duplex
- Sq.Ft.:
- 2,574
- Status:
- Active
- Beds:
- n/a
- Lot size:
- 0.18 Acres
- Year built:
- 2024
- Baths:
- MLS#:
- 550957
ADDITIONAL INFORMATION
NOW OFFERING $15,000 in Concessions to help buyers pay for CLOSING COSTS, INTEREST RATE BUY DOWNS, ETC!!! NEW CONSTRUCTION DUPLEX! This 3 Bed/2.5 Bath (each unit) duplex is an amazing oppurtunity for those individuals who seek to start their investing journey by renting both sides out or living in one side while you rent the other side out or anyone who wants to diversify their portfolios and reap the beneifts of tax savings! The property is 3-5 minutes from Downtown Belton and 8 minutes from UMHB. The flooring is LVP laminate flooring, counter tops are solid granite, and the siding is Hardiplank. All appliances are brand new!
$405,000
N Penelope Street Belton, TX 76513
- Type:
- Single Family
- Sq.Ft.:
- 2,928
- Status:
- Active
- Beds:
- 6
- Lot size:
- 0.47 Acres
- Year built:
- 1942
- Baths:
- 3.00
- MLS#:
- 550710
ADDITIONAL INFORMATION
Looking for a spacious, charming and full of character home with plenty of room to spread out? Look no further than this stunning 2928 square foot house built in 1942. With 6 bedrooms and 3 bathrooms, this home offers ample space for whatever your needs may be. Whether you're looking for a home office, a guest room, or just extra space to relax and unwind, this house has it all. This home exudes elegant aged architecture with the needed modern amenities of todays features which makes this property a truly unique find! This home is wonderful for those who appreciate the history and craftsmanship of older homes, as it features original hardwood floors along with its unique staircase leading to the second story. The large windows throughout the house allow for an abundance of natural light, creating a warm and inviting atmosphere. The updated kitchen is complete with stainless steel appliances, quartz countertops with a large oversized breakfast bar as well as plenty of cabinet space for all your storage needs. Enjoy the peaceful backyard oasis with large mature trees casting summer shade, perfect for relaxing or entertaining guests. The spacious front porch area is ideal for simply enjoying the beautiful landscaping of the large, almost 1/2 acre, corner lot. Don't miss your chance to own this one-of-a-kind Belton home with so much to offer!
$255,000
N Penelope Street Belton, TX 76513
- Type:
- Single Family
- Sq.Ft.:
- 1,824
- Status:
- Active
- Beds:
- 5
- Lot size:
- 0.23 Acres
- Year built:
- 1925
- Baths:
- 2.00
- MLS#:
- 550706
ADDITIONAL INFORMATION
Welcome to this charming 1925-built home boasting 1824 square feet of living space in Belton's historic district. This spacious house features 5 bedrooms and 2 bathrooms, providing ample space for all your needs. The classic architecture and timeless appeal of this home will surely captivate anyone looking for a place to call their own. The interior of this home is not only filled with the right blend of character and charm, but comes complete with modern everyday touches throughout! The large windows allow natural light to flood the rooms, creating a warm and inviting atmosphere. The kitchen is equipped with ready to go appliances and plenty of cabinet space, perfect for preparing meals and entertaining guest. The backyard offers a shaded sequestered oasis, ideal for relaxing and enjoying the outdoors. Don't miss out on the opportunity to make this beautiful 1925 home your own!
$364,500
3104 Sabine Cv Belton, TX 76513
- Type:
- Townhouse
- Sq.Ft.:
- 2,130
- Status:
- Active
- Beds:
- 3
- Lot size:
- 0.06 Acres
- Year built:
- 2007
- Baths:
- 3.00
- MLS#:
- 4745008
- Subdivision:
- Townhomes At River Fair
ADDITIONAL INFORMATION
If you are looking for an easy, stress-free lifestyle this revolutionary good buy in a wonderfully convenient location is the answer to your prayers. Spanning 2,130square feet, this home stands as a sanctuary of comfort, tranquil living, and sophisticated entertaining. Thoughtfully designed floorplan, offering a luxurious blend of contemporary upgrades and expansive living space, all meticulously cared for, tile and hardwood flooring throughout, and best of all: yard maintenance provided. Eye-pleasing brick & native stone combination façade & a covered portico greet the visitors and ushers them to the spacious living room where a bank of windows, dressed with plantation shutters, capture a wide-screen view of the back-yard. Elegant elliptical arch connects to the dining area where a bay-window overlooks the backyard and patios while channeling natural light into the area. Gourmet’s delight kitchen boasts a bevy of granite topped counters, cabinets, tumbled stone backsplash, center island, corner pantry, smooth-surface cook-top, built-in oven and microwave, and wine cooler. Large, self-contained laundry room is outfitted with additional cabinets. Guest powder room is conveniently tucked into the hallway leading to the twin bay-sized garage which presents epoxy flooring. The second level houses a mini-loft, ideal for a compact office or reading nook, a well-appointed primary suite highlighting tiered ceiling w/fan, custom plantation shutters, & a state-of-the-art bath with a large whirlpool tub for relaxation, separate walk-in shower, & cultured marble topped dual sink vanity. The 2 secondary bedrooms are generously proportioned and have ceiling fans, plantation shutters, & ample closet space. Hall bath features ceramic tiled flooring & tub surround. A covered patio and open patios on the ground floor, as well as an upper level balcony beckon for out-door enjoyment, surrounded by mature flowering trees and lush landscaping.
- Type:
- Single Family
- Sq.Ft.:
- 3,662
- Status:
- Active
- Beds:
- 4
- Lot size:
- 0.46 Acres
- Year built:
- 2015
- Baths:
- 4.00
- MLS#:
- 550440
ADDITIONAL INFORMATION
Luxurious Carother's Home situated in the prestigious Mystic River gated community. This impressive floor plan features a side entry complemented by a charming rustic stone driveway and an inviting decorative pathway that leads to striking double glass doors. Upon entering, one is immediately struck by its contemporary elegance, highlighted by multiple sophisticated chandeliers. The main room boasts a marble-like dome ceiling with ambient lighting, creating a captivating atmosphere. The executive office showcases a coffered ceiling and French glass doors, exuding a blend of functionality and style. The chef's kitchen is a culinary enthusiast's dream, equipped with a convection oven, gas cooktop, deep apron sink, soft-close drawers, and quartz countertops. The owner's retreat offers a serene escape with separate vanities and an expansive spa shower featuring a rainfall shower head. Additionally, there is an inviting guest suite with a full bath. The junior suites are connected by a convenient Jack & Jill bath, providing privacy and comfort for occupants. Upstairs, an oversized theater offers ample space for entertainment and includes plenty of storage options. Outside, a cozy fireplace accompanied by a mounted flat screen and an outdoor kitchen create an ideal setting for relaxation and gatherings. Arrange your private viewing of this exceptional property today and experience the epitome of luxurious living.
 |
| This information is provided by the Central Texas Multiple Listing Service, Inc., and is deemed to be reliable but is not guaranteed. IDX information is provided exclusively for consumers’ personal, non-commercial use, that it may not be used for any purpose other than to identify prospective properties consumers may be interested in purchasing. Copyright 2024 Four Rivers Association of Realtors/Central Texas MLS. All rights reserved. |

Listings courtesy of Unlock MLS as distributed by MLS GRID. Based on information submitted to the MLS GRID as of {{last updated}}. All data is obtained from various sources and may not have been verified by broker or MLS GRID. Supplied Open House Information is subject to change without notice. All information should be independently reviewed and verified for accuracy. Properties may or may not be listed by the office/agent presenting the information. Properties displayed may be listed or sold by various participants in the MLS. Listings courtesy of ACTRIS MLS as distributed by MLS GRID, based on information submitted to the MLS GRID as of {{last updated}}.. All data is obtained from various sources and may not have been verified by broker or MLS GRID. Supplied Open House Information is subject to change without notice. All information should be independently reviewed and verified for accuracy. Properties may or may not be listed by the office/agent presenting the information. The Digital Millennium Copyright Act of 1998, 17 U.S.C. § 512 (the “DMCA”) provides recourse for copyright owners who believe that material appearing on the Internet infringes their rights under U.S. copyright law. If you believe in good faith that any content or material made available in connection with our website or services infringes your copyright, you (or your agent) may send us a notice requesting that the content or material be removed, or access to it blocked. Notices must be sent in writing by email to [email protected]. The DMCA requires that your notice of alleged copyright infringement include the following information: (1) description of the copyrighted work that is the subject of claimed infringement; (2) description of the alleged infringing content and information sufficient to permit us to locate the content; (3) contact information for you, including your address, telephone number and email address; (4) a statement by you that you have a good faith belief that the content in the manner complained of is not authorized by the copyright owner, or its agent, or by the operation of any law; (5) a statement by you, signed under penalty of perjury, that the inf
Belton Real Estate
The median home value in Belton, TX is $377,450. This is higher than the county median home value of $255,300. The national median home value is $338,100. The average price of homes sold in Belton, TX is $377,450. Approximately 43.87% of Belton homes are owned, compared to 49.98% rented, while 6.15% are vacant. Belton real estate listings include condos, townhomes, and single family homes for sale. Commercial properties are also available. If you see a property you’re interested in, contact a Belton real estate agent to arrange a tour today!
Belton, Texas has a population of 22,866. Belton is more family-centric than the surrounding county with 33.18% of the households containing married families with children. The county average for households married with children is 32.07%.
The median household income in Belton, Texas is $51,490. The median household income for the surrounding county is $57,932 compared to the national median of $69,021. The median age of people living in Belton is 26.4 years.
Belton Weather
The average high temperature in July is 95 degrees, with an average low temperature in January of 35.6 degrees. The average rainfall is approximately 36.6 inches per year, with 0.2 inches of snow per year.
