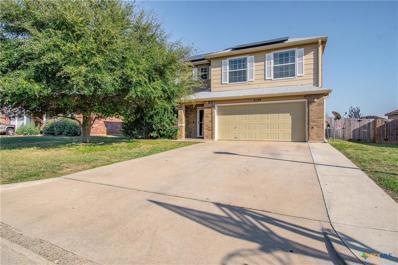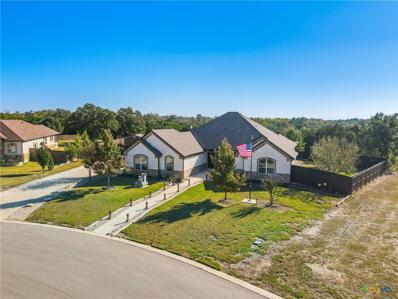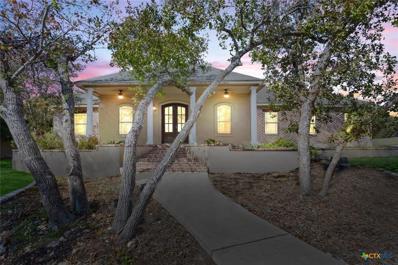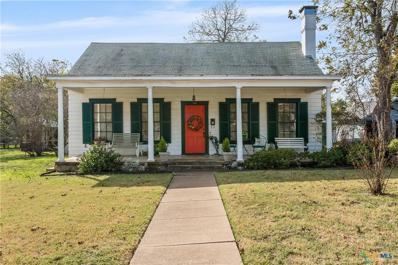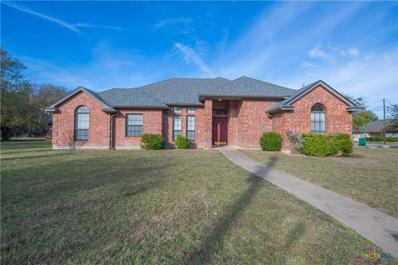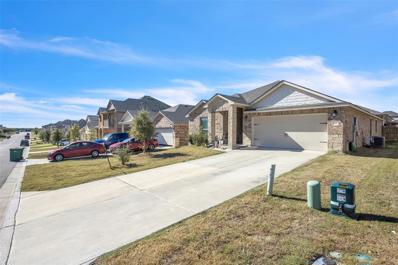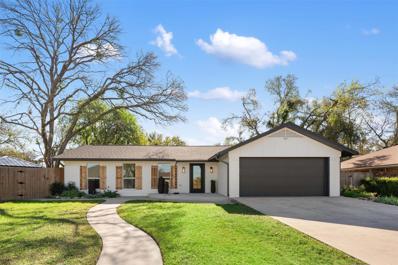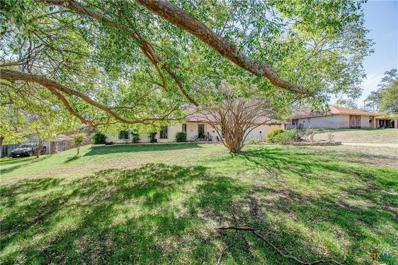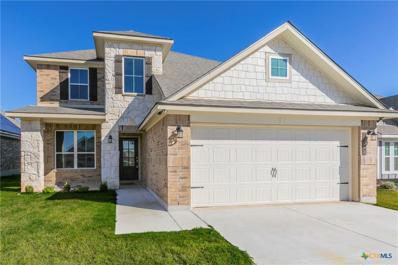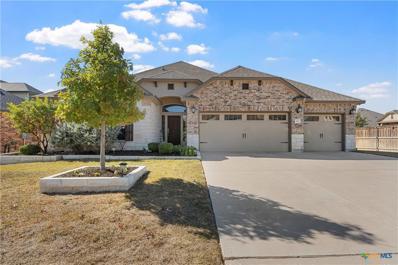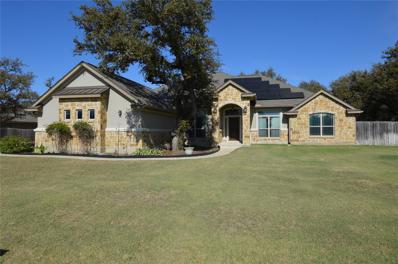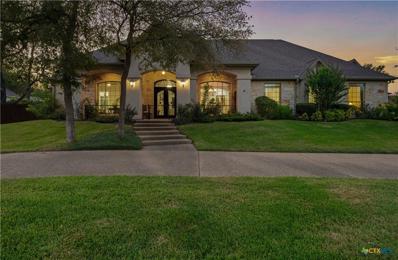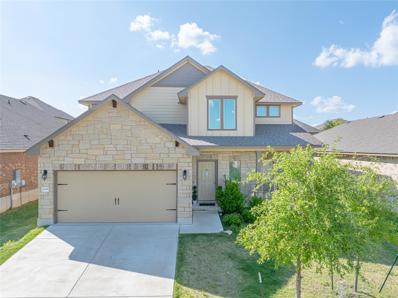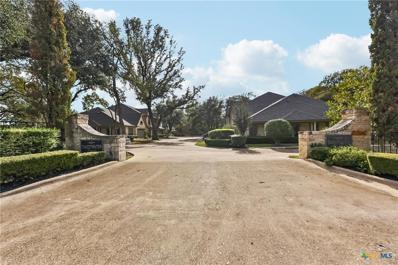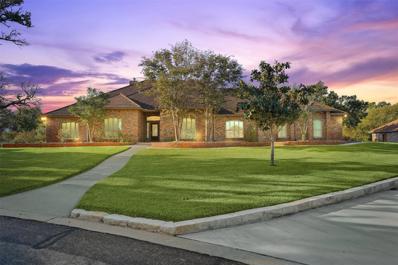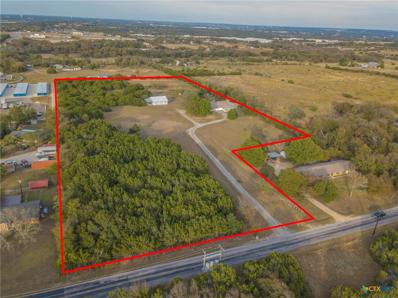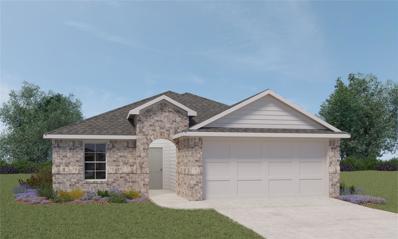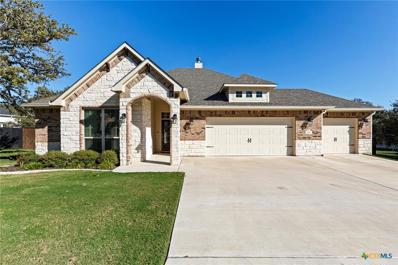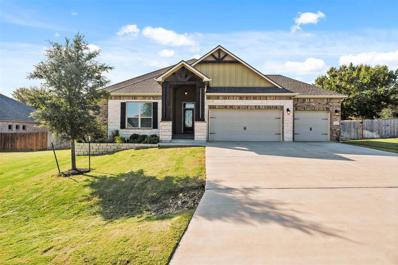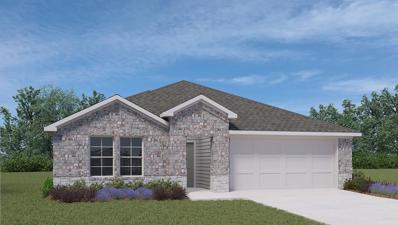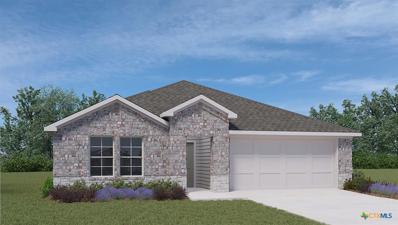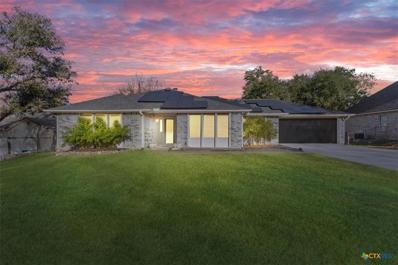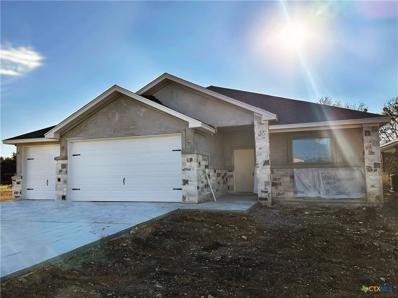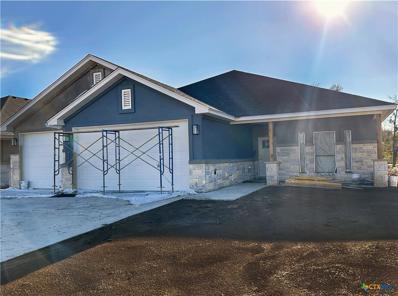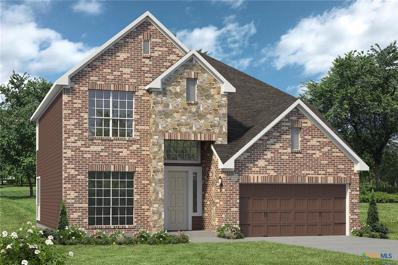Belton TX Homes for Sale
- Type:
- Single Family
- Sq.Ft.:
- 2,304
- Status:
- NEW LISTING
- Beds:
- 4
- Lot size:
- 0.19 Acres
- Year built:
- 2010
- Baths:
- 3.00
- MLS#:
- 563637
ADDITIONAL INFORMATION
Welcome to 2109 Madison Ct S in Belton, TX! This spacious 4-bedroom, 2.5-bathroom home, boasting 2,304 sq ft and a dedicated office, is perfect for families and entertaining. Located on a quiet cul-de-sac in the highly regarded Belton ISD, this home offers both convenience and comfort, with close proximity to I-35 and 190. The expansive outdoor area is designed for fun and relaxation, featuring a hot tub and a 2-year-old inground fiberglass pool installed by Aquapools. A new outbuilding with electricity and 2-year-old solar panels provides green energy for the property. Inside, you'll find a large living area, ample cabinet space, and an oversized island perfect for family gatherings and meal prep. Half of the garage has been converted into an additional living space, ideal for a game room or home gym. The primary bedroom is very large, with ample space for a sitting area, offering a perfect retreat within the home. The brand-new AC unit, including both indoor and outdoor units, ensures comfort throughout the year. With 2,304 sq ft, there's plenty of room for the whole family. There is what is currently being used as a 5th bedroom, located downstairs, that could easily be used as a home office or additional living space. This home truly has it all—comfort, affordability, and a fantastic location.
- Type:
- Single Family
- Sq.Ft.:
- 3,525
- Status:
- NEW LISTING
- Beds:
- 4
- Lot size:
- 0.6 Acres
- Year built:
- 2018
- Baths:
- 3.00
- MLS#:
- 563611
ADDITIONAL INFORMATION
Welcome to Your Dream Home Buelah Bluff Estates! This beautifully designed one-story traditional home offers a perfect blend of style, comfort, and functionality with 4 spacious bedrooms, 2.5 baths, and over 3,500 square feet of living space, This home is ideal for those seeking room to grow and entertain. Key Features: Living Spaces: Two versatile living areas provide options for relaxation, entertaining, or creating the perfect home office or playroom. Dining Options: Two dining areas, including a formal dining room and a breakfast bar, ensure plenty of room for hosting gatherings. Chef’s Kitchen: Granite countertops, double oven, a center island, and a walk-in pantry combine elegance and practicality. The open layout connects seamlessly to the family room for effortless entertaining. Primary Retreat: The Master suite has a large walk-in closet, separate shower, and double vanities, offering a luxurious space to unwind. Outdoor Oasis: The .601 Acre lot features a covered patio, BBQ sitting are, and a 12x20 Tuff Shed for Storage. The fenced backyard—ideal for outdoor dining, play, or gardening. A zoned sprinkler system ensures low-maintenance landscaping. Additional Amenities: Modern finishes, recessed lighting, wood-look tile througout. Don’t miss this opportunity to own a stunning home in a thriving community.
- Type:
- Single Family
- Sq.Ft.:
- 2,067
- Status:
- NEW LISTING
- Beds:
- 4
- Lot size:
- 0.61 Acres
- Year built:
- 2006
- Baths:
- 2.00
- MLS#:
- 563572
ADDITIONAL INFORMATION
Belton Schools, No HOA, Low property tax area. Easy drive to Ft Cavasos. This beautiful home sits on a corner lot with 4 bed, 2 bath and 3 car garage. It sits majestically behind a circle drive with white columns, tall ceilings and a stately front porch making for excellent curb appeal. The home layout boasts a split floor plan, formal and informal dining plus an office or 4th bedroom. The owners suite had his/hers sinks, a shower, garden tub and a closet of your dreams. The entire home has custom cedar cabinetry. The range and tankless hot water heater are both propane, as is the fireplace, but could also be wood burning. Floors are all real hand scraped hardwood. This home has new paint, new shingles, new lighting, new ceiling fans. Move in Ready and waiting on your family!
- Type:
- Single Family
- Sq.Ft.:
- 1,660
- Status:
- NEW LISTING
- Beds:
- 3
- Lot size:
- 0.21 Acres
- Year built:
- 1930
- Baths:
- 3.00
- MLS#:
- 563646
ADDITIONAL INFORMATION
This home has lovely curb appeal and is within walking distance to the University of Mary Hardin Baylor and downtown Belton offering cute coffee shops, live music, market days, local brewery, Texas barbecue and quaint shops. Beautiful hard wood floors, unique arched doorways and a welcoming covered front porch for relaxing. Updated HVAC, water heater, electrical, plumbing and new gas line from street.
- Type:
- Single Family
- Sq.Ft.:
- 1,825
- Status:
- NEW LISTING
- Beds:
- 3
- Lot size:
- 0.16 Acres
- Year built:
- 1994
- Baths:
- 2.00
- MLS#:
- 563515
ADDITIONAL INFORMATION
Beautiful 3 bedroom / 2 bathroom Home in Morgantspoint Resort. Located on a relaxing lot, this property is close to Highway 317. Carpeted living- and bedrooms, formal dining room, and lots of extras in this wonderful Home. Don't miss this opportunity & schedule your showing today!
$310,000
6227 Lavaca Drive Belton, TX 76513
- Type:
- Single Family
- Sq.Ft.:
- 1,904
- Status:
- NEW LISTING
- Beds:
- 4
- Lot size:
- 0.14 Acres
- Year built:
- 2020
- Baths:
- 3.00
- MLS#:
- 20785584
- Subdivision:
- Three Creeks Phase Iv
ADDITIONAL INFORMATION
Welcome to your dream home in the heart of Belton, Texas! This stunning newer home is nestled in a vibrant and growing neighborhood, offering modern living at its finest. Boasting 4 spacious bedrooms and 3 full bathrooms, this thoughtfully designed floor plan is perfect for first-time homebuyers and young families alike. Step inside to discover a light and bright interior, ideal for creating cherished memories. The homeâs convenient location puts you just minutes away from a variety of restaurants, shopping destinations, and entertainment options. Plus, itâs situated within an excellent school district, making it the perfect place to grow and thrive. Donât miss your chance to own this exceptional property in one of Beltonâs most sought-after neighborhoods!
$585,000
3 W Aztec Ln Belton, TX 76513
- Type:
- Single Family
- Sq.Ft.:
- 2,897
- Status:
- NEW LISTING
- Beds:
- 3
- Lot size:
- 0.51 Acres
- Year built:
- 1979
- Baths:
- 3.00
- MLS#:
- 6393651
- Subdivision:
- Morgans Point Resort Sec 5
ADDITIONAL INFORMATION
Welcome to this truly one-of-a-kind home! Originally built in 1979 and completely reconstructed in 2024, this stunning property has been fully updated to meet modern standards, while retaining the charm of a well-established neighborhood. Situated on a nearly half-acre corner lot, it offers the space and privacy you’ve been searching for. Every mechanical and structural element has been meticulously replaced or upgraded, including a brand-new roof, HVAC system, plumbing, and electrical throughout. The home shines with all-new cabinets featuring soft-close doors and drawers, sleek new lighting fixtures, and gorgeous updated flooring—including wood-look laminate, tile, and plush carpeting. Step into the spectacular primary bathroom, where you'll find a luxurious walk-in shower, dual vanities, and a spacious walk-in closet that will make you feel like royalty. The upgrades extend outdoors too, with a completely replaced septic system and a new privacy fence, ensuring your comfort and peace of mind for years to come. This home offers the rare combination of modern amenities and the character of a classic neighborhood. It truly feels like a brand-new home, but with all the charm you love. Don’t miss out on this stunning property—schedule your tour today!
- Type:
- Single Family
- Sq.Ft.:
- 1,586
- Status:
- NEW LISTING
- Beds:
- 3
- Lot size:
- 0.52 Acres
- Year built:
- 1973
- Baths:
- 2.00
- MLS#:
- 563427
ADDITIONAL INFORMATION
Located in North Belton on highly desired Estate Drive. The home sits on .52 acres and offers 3 bedrooms with two bathrooms. The all-white brick is a constant appeal in the never ending changing of trends. Upon entry the large foyer leads into the living room where the high vaulted ceiling with wood beams offers a warm feeling of home. The large brick floor to ceiling wood-burning fireplace is a focal point adding charm and appeal. The kitchen is tucked away offering privacy with the dining open to kitchen and living room. This home has been immaculately maintained by its owner. This is your chance to make this home yours. With all the unique features with a little updating this home will be one of a kind. The property features a covered back patio, mature trees, and an oversized driveway leading to a large garage. The convenience of being centrally located and within walking distance from Heritage Park. You will be just minutes away from grocery shopping, dining and hospitals. Don’t miss out on making this charming home your own!
$398,500
1024 Shelby Drive Belton, TX 76513
- Type:
- Single Family
- Sq.Ft.:
- 2,612
- Status:
- NEW LISTING
- Beds:
- 4
- Lot size:
- 0.14 Acres
- Year built:
- 2022
- Baths:
- 3.00
- MLS#:
- 563372
ADDITIONAL INFORMATION
Discover your dream home in this stunning 4-bedroom, 2.5-bathroom two-story retreat! Perfectly blending modern elegance with cozy charm, this home features an open-concept living area, contemporary kitchen with sleek finishes, and a spacious primary suite with a luxurious en-suite bath. Upstairs, three additional bedrooms offer ample space for family and guests; along with an additional living area for entertainment. With its stylish design and thoughtful layout, this home is your perfect blend of comfort and sophistication.
- Type:
- Single Family
- Sq.Ft.:
- 2,192
- Status:
- NEW LISTING
- Beds:
- 3
- Lot size:
- 0.21 Acres
- Year built:
- 2019
- Baths:
- 3.00
- MLS#:
- 563263
ADDITIONAL INFORMATION
Welcome to Three Creeks in Belton, Texas! This stunning corner-lot home offers an inviting open floor plan with elegant details throughout, including crown molding, tray ceilings, bullnose corners, Ceiling fans in all rooms, and arched entryways. Enhanced with smart home features such as a touch-panel thermostat, power lock doors, and remote-controlled lighting, this home blends modern convenience with timeless charm. Featuring 3 bedrooms, 2.5 baths, and a versatile flex space, this home is thoughtfully designed. Upon entering, you'll find two additional bedrooms, separated by a full bathroom, creating a perfect setup for guests or family. Continue through the foyer to discover the flexible living space, seamlessly connected to a spacious living room with a natural wood-burning fireplace—perfect for cozy evenings. The kitchen is a dream for both cooking and entertaining, with a look-through to the living area, an eat-in option, stainless steel double ovens, a dishwasher, built-in microwave, center island, and 3cm granite countertops. Adjacent to the kitchen is a convenient half bath, updated with modern finishes, along with a dining area, laundry room, and access to the garage. The primary suite is tucked away for privacy and features a large bay window, a luxurious bathroom with a garden tub, separate shower, and a walk-in closet. Step outside to the backyard, where entertaining becomes effortless! A covered patio, extended with a pergola with a bluetooth sound system, creates the perfect outdoor living space, while still leaving plenty of yard for additional activities. This home is truly a host's paradise, ideal for gatherings with friends and family. Don't miss this exceptional opportunity to own a home in the highly sought-after Three Creeks community. Schedule your private tour today!
$659,000
16 Riverstone Pkwy Belton, TX 76513
- Type:
- Single Family
- Sq.Ft.:
- 2,824
- Status:
- NEW LISTING
- Beds:
- 4
- Lot size:
- 0.51 Acres
- Year built:
- 2017
- Baths:
- 3.00
- MLS#:
- 4196083
- Subdivision:
- Sobrante Ridge Sub
ADDITIONAL INFORMATION
Stunning 4-Bedroom 3-Bath Home with Modern Amenities and a Spacious Backyard Retreat Welcome to this beautifully updated single-family home, perfectly situated on over half an acre of lush land. This home boasts a floor plan designed for modern open concept living and ultimate comfort. Key Features: Luxurious master suite, private bath with wrap around Shower and custom stone and tile work. Separate Office: Perfect for remote work or as a quiet study area. Open Floor Plan: Expansive living areas flow seamlessly, ideal for entertaining and everyday family life. New Roof and New Carpet: Recent updates ensure peace of mind and a fresh, modern feel throughout the home. Energy-Efficient Features: Equipped with an Eaton solar panel system and a Tesla car charging station that offers eco-friendly living while reducing energy costs. Outdoor Living: Enjoy year-round outdoor entertaining with a fully-equipped outdoor kitchen, fireplace, and a covered patio—perfect for relaxing or hosting gatherings. Lonestar 10x20 Shed: Ample storage space for tools, equipment, or hobbies. Master Spa HRX Trainer 15: Unwind and relax in your very own state-of-the-art spa, offering both fitness and relaxation features. More than Half an Acre: A spacious lot with room to stretch out, create your dream garden, or build the perfect outdoor oasis. Conveniently located in the quiet family-friendly Sobrante Ridge neighborhood. It provides easy access to local schools, parks, shopping centers and only 2 miles from Lake Belton. It's the ideal place to call home for families and professionals alike. With so many incredible features, this home truly has it all—modern updates, energy efficiency, and an unbeatable outdoor lifestyle. Schedule a showing today and make this dream home yours!
- Type:
- Single Family
- Sq.Ft.:
- 4,066
- Status:
- NEW LISTING
- Beds:
- 4
- Lot size:
- 0.6 Acres
- Year built:
- 2004
- Baths:
- 4.00
- MLS#:
- 563173
ADDITIONAL INFORMATION
[$20,000 buyer incentive package to be used at buyer's discretion. Preferred lender financing available.] Location, location, location! Situated on a beautiful corner lot in Belton’s desirable River Place Subdivision, this home is under 2.5 miles from everything: Belton High School, Belton Middle School, Sparta Elementary School, H-E-B, Walmart, Popshelf, Walgreen’s, CVS, UPS Store, Miller Springs Nature Center, a multitude of restaurants, and so much more. The home itself is spacious enough to accommodate several residents or guests with 4 bedrooms, 4 full bathrooms, 2 living rooms (both with fireplaces), 2 dining areas, a large and open kitchen, and a game room upstairs. A few amenities you’re bound to love include the split floor plan, large and luxurious primary suite, laundry room with utility sink, storage cabinets, and space for a second refrigerator, and kitchen equipped with a double oven, gas cooktop, island and sprawling breakfast bar. A three-car garage and two driveways provide ample parking options. The backyard offers options for both relaxation and recreation, featuring an in-ground pool suited for water volleyball, a fully equipped outdoor kitchen perfect for cookouts, and plenty of space for dining and lounging. A covered patio with ceiling fans provides comfort while lush green space gives generous room for gardening or outdoor games. A bonus: River Place residents have access to the neighborhood tennis/pickleball courts.
$330,000
6185 Lavaca Dr Belton, TX 76513
- Type:
- Single Family
- Sq.Ft.:
- 2,476
- Status:
- NEW LISTING
- Beds:
- 5
- Lot size:
- 0.14 Acres
- Year built:
- 2020
- Baths:
- 3.00
- MLS#:
- 4793764
- Subdivision:
- Three Creeks
ADDITIONAL INFORMATION
** SELLER INCENTIVE: $10K to BUY DOWN RATE or CLOSING COSTS ** Welcome to this stunning, ONE-OWNER, Belton ISD home featuring 5 bedrooms, 2 1/2 baths, and two living. Upon entry, you will notice the soaring ceilings and grand foyer, which flows seamlessly into the bright, airy, open-concept space perfect for entertaining guests. In the kitchen, you will find STAINLESS STEEL Whirlpool appliances, granite counters, DOUBLE OVENS, and creamy white cabinetry. The primary bedroom features an ensuite with a separate shower, a walk-in closet, and a bonus room perfect for an office or a nursery. All secondary bedrooms, another full bath, and a large living area are upstairs. With a covered front porch and a screened-in back porch, you have options for relaxing and enjoying your favorite beverage. You will love the numerous walking, hiking, and biking trails in the beautiful and amenity-rich Three Creeks community. But wait! There's more! Stillhouse Hollow Lake and Chalk Ridge Falls are just a stone's throw away. Schedule a showing today to experience the best of Belton living.
- Type:
- Townhouse
- Sq.Ft.:
- 2,130
- Status:
- Active
- Beds:
- 3
- Lot size:
- 0.06 Acres
- Year built:
- 2007
- Baths:
- 3.00
- MLS#:
- 562977
ADDITIONAL INFORMATION
Sophisticated Belton Living in a Prime Location. This stunning Townhome is perfect for anyone seeking a low-maintenance, stress-free lifestyle in a convenient and tranquil setting. With its contemporary upgrades, open design, and meticulously maintained interior, this property is a standout in comfort and style. The home’s charming brick and native stone façade and covered portico make a lasting first impression. Step inside to a spacious living room where large windows with plantation shutters frame serene backyard views. Tile and hardwood flooring throughout provide an elegant yet durable foundation for the thoughtfully designed layout. The dining area, enhanced by a bright bay window, seamlessly flows into the gourmet kitchen, complete with granite countertops, a tumbled stone backsplash, a center island, a corner pantry, and top-of-the-line appliances, including a built-in oven, microwave, and wine cooler. The nearby laundry room features extra cabinet space, while a guest powder room adds convenience. The twin bay garage offers epoxy flooring for a polished finish. Upstairs, a cozy mini-loft is ideal for a home office or reading nook. The luxurious primary suite boasts a tiered ceiling, plantation shutters, and an en-suite bath with a whirlpool tub, walk-in shower, and dual sink vanity with cultured marble counters. Two additional bedrooms feature ceiling fans, ample closets, and plantation shutters, sharing a hall bath with tiled flooring and tub surround. Outdoor spaces include a covered patio, open patios, and a second-level balcony, all surrounded by lush landscaping and mature flowering trees—ideal for entertaining or relaxation. With yard maintenance included, this home provides a worry-free lifestyle in a desirable location. Enjoy the perfect blend of modern elegance and everyday comfort in this exceptional property.
$875,000
3818 Southlake Dr Belton, TX 76513
- Type:
- Single Family
- Sq.Ft.:
- 3,953
- Status:
- Active
- Beds:
- 4
- Lot size:
- 0.85 Acres
- Year built:
- 2002
- Baths:
- 3.00
- MLS#:
- 7309779
- Subdivision:
- Hanson Add
ADDITIONAL INFORMATION
Discover a serene retreat in this stunning estate nestled within a prestigious gated, lakeside community. Positioned on an expansive .84-acre corner lot on a quiet cul-de-sac, this luxurious 3,900+ sq. ft. home offers refined living spaces and exquisite finishes throughout. The elegant facade features a three-car side-entry garage, setting the tone for the sophistication within. Inside, two inviting living areas, each with a fireplace, provide ample space for relaxation and entertaining. The main living room impresses with a wet bar discreetly tucked away in a closet beside the fireplace, while built-in shelves offer a refined touch. The den also boasts built-in bookcases, creating a cozy spot for a library or study. Culinary enthusiasts will be captivated by the gourmet kitchen, complete with a built-in espresso machine, Sub-Zero refrigerator, induction cooktop, and convection ovens. The owner's suite serves as a private oasis, featuring two spacious walk-in closets and a luxurious bath with a generous soaking tub for ultimate relaxation. Two of the three secondary bedrooms offer walk-in closets, and one of the secondary baths is highlighted by a walk-through shower with multiple showerheads, adding a spa-like experience to everyday living. Step outside to the expansive covered patio, where you can unwind while overlooking the sanctuary garden and charming playhouse equipped with electricity. The outbuilding offers versatility, with a large workshop on one side and a light-filled room with a wall of windows and a sink on the other—ideal for an art studio, home office, or fitness space. Every detail of this home is thoughtfully designed to offer a lifestyle of comfort and luxury, making it a rare find in this exclusive community. Experience refined lakeside living at its finest in this remarkable property that is ready to welcome you home.
- Type:
- Single Family
- Sq.Ft.:
- 3,552
- Status:
- Active
- Beds:
- 4
- Lot size:
- 9.92 Acres
- Year built:
- 1996
- Baths:
- 3.00
- MLS#:
- 562930
ADDITIONAL INFORMATION
Your Slice of Country Living in Belton! Nestled on nearly 10 acres just outside the city limits, this property offers the perfect blend of peaceful country living and convenient access to town. With low taxes and plenty of room to spread out, this home is truly a rare find. The main residence features 2 bedrooms, 2 bathrooms, and an office, making it ideal for those who need a dedicated workspace or extra flex space. Attached to the home, the in-law quarters provide 2 additional bedrooms, 1 bathroom, plus their own living room, kitchen, and laundry room. It’s a thoughtful setup for extended family or hosting loved ones while maintaining privacy and independence. Step outside to enjoy your own private retreat. The in-ground pool is perfect for hot summer days, and the screened porch—complete with a cozy wood-burning stove—offers a charming spot to unwind year-round. Need space for projects, hobbies, or storage? The large barn on the property has you covered. And with nearly 10 acres of land, there’s room for gardening, animals, or simply soaking in the wide-open spaces. Located close to town, this property combines convenience with the serenity of the countryside. Ready to experience it for yourself? Schedule a showing today and see what makes this place so special!
$257,405
1137 Ruby Cv Belton, TX 76513
- Type:
- Single Family
- Sq.Ft.:
- 1,409
- Status:
- Active
- Beds:
- 3
- Lot size:
- 0.14 Acres
- Year built:
- 2024
- Baths:
- 2.00
- MLS#:
- 7006670
- Subdivision:
- West Canyon Trails
ADDITIONAL INFORMATION
The Baxtor is a single-story, 3-bedroom, 2-bathroom home that features approximately 1,409 square feet of living space. This stunning home has an open entrance leading to the spacious family room and open-concept kitchen and dining room. The kitchen features a large breakfast bar and a perfect sized pantry. Located off the dining room, our homeowners can enjoy the oversized main bedroom with a large walk in closet and spa-like bathroom. Additional modern finishes include subway tile backsplash, quartz countertops and stainless-steel appliances. You’ll enjoy added security in your new D.R. Horton home with our Home is Connected features. Using one central hub that talks to all the devices in your home, you can control the lights, thermostat and locks, all from your cellular device. With D.R. Horton's simple buying process and ten-year limited warranty, there's no reason to wait! (Prices, plans, dimensions, specifications, features, incentives, and availability are subject to change without notice obligation)
$595,000
430 Stanton Drive Belton, TX 76513
- Type:
- Single Family
- Sq.Ft.:
- 2,448
- Status:
- Active
- Beds:
- 4
- Lot size:
- 0.5 Acres
- Year built:
- 2019
- Baths:
- 3.00
- MLS#:
- 562305
ADDITIONAL INFORMATION
A HIGH CREST SHOWPLACE PACKED WITH AMENITIES AND DESIGN TOUCHES NEW OWNERS WILL LOVE! Tucked away along the back edge of this quiet country neighborhood, this property is surrounded by mature trees allowing for a peaceful existence both inside and out! Once inside, elevated ceilings, framed in crown molding, highlight the neutral color palette & beautiful vinyl plank floors that lead into the main living areas. Anchored by an attractive stone fireplace, this hub of the home is spacious allowing for generous formal & informal dining areas as well as additional seating along the kitchen island. Gorgeous white cabinetry, stainless appliances, and granite countertops highlight this kitchen space that offers backyard views & easy access to its private outdoor living space. Under a trayed ceiling, the master bedroom opens into a double vanity bath with soaking tub, separate shower, private toilet, & amazing walk-in closet. Secondary bedrooms have easy access to not one but two guest baths with one room having been transformed into a beautiful light and bright office space with glass French doors & large south side window. With the north facing back yard and deep covered patio, outdoor living can be enjoyed year round! With an immaculate 3 car garage and conveniently located between Killeen & Temple and minutes from I-35, this BISD home truly hits a home run!
$524,900
224 Lasata Lane Belton, TX 76513
- Type:
- Single Family
- Sq.Ft.:
- 2,339
- Status:
- Active
- Beds:
- 4
- Lot size:
- 0.5 Acres
- Year built:
- 2019
- Baths:
- 3.00
- MLS#:
- 29175899
- Subdivision:
- High Crest Ph III
ADDITIONAL INFORMATION
Stunning estate on a spacious 1/2-acre lot in Belton ISDâ??move right into this gorgeous 4-bed, 3-bath home with a perfect layout and top finishes. The floor plan includes two bedrooms and a bath on one side, a guest suite on the other, and a private master retreat. The chef's kitchen features a large island, granite countertops, espresso cabinetry, built-in oven/microwave, electric range, and an abundance of windows that flood the space with light. The master suite is a true sanctuary, with a bath leading to an oversized walk-in closet and adjoining laundry room. Sellers have added a 13x13 patio extension and privacy fence, enhancing the backyardâ??s beauty and functionality. The covered patio, pergola, and ample space are ideal for entertaining and offer breathtaking views of Texas sunsets.
$292,530
1129 Ruby Cv Belton, TX 76513
- Type:
- Single Family
- Sq.Ft.:
- 1,796
- Status:
- Active
- Beds:
- 4
- Lot size:
- 0.14 Acres
- Year built:
- 2024
- Baths:
- 2.00
- MLS#:
- 9011669
- Subdivision:
- West Canyon Trails
ADDITIONAL INFORMATION
Step into the incredible Texas Cali floorplan at West Canyon Trails in Belton, Texas. The 4 bedroom, 2-bathroom has a spacious 1,796 approximate square footage that is perfect as your new home. Entertain in the large, open space living room or gather in the beautifully designed kitchen. The kitchen features flat panel birch cabinetry, granite countertops, and stainless-steel appliances. Or enjoy nature from under the backyard covered patio. You’ll also find three cozy carpeted secondary bedrooms with easy access to the secondary bathroom. The laundry room is also centrally located for convenience. Retreat to the luxurious primary bedroom, where you’ll find the attached primary bathroom with its double vanity and walk-in closet. The Texas Cali floorplan was designed with you in mind, this floorplan offers plenty of space to move around. The smart home package is included to keep your home connected. Control and secure your home through the Qolsys smart panel, through your phone, or even with your voice. With comfort and functionality, our Texas Cali floorplan is living at its finest. Contact us today to learn more about the Texas Cali floorplan.
- Type:
- Single Family
- Sq.Ft.:
- 1,796
- Status:
- Active
- Beds:
- 4
- Lot size:
- 0.14 Acres
- Year built:
- 2024
- Baths:
- 2.00
- MLS#:
- 562893
ADDITIONAL INFORMATION
Step into the incredible Texas Cali floorplan at West Canyon Trails in Belton, Texas. The 4 bedroom, 2-bathroom has a spacious 1,796 approximate square footage that is perfect as your new home. Entertain in the large, open space living room or gather in the beautifully designed kitchen. The kitchen features flat panel birch cabinetry, granite countertops, and stainless-steel appliances. Or enjoy nature from under the backyard covered patio. You’ll also find three cozy carpeted secondary bedrooms with easy access to the secondary bathroom. The laundry room is also centrally located for convenience. Retreat to the luxurious primary bedroom, where you’ll find the attached primary bathroom with its double vanity and walk-in closet. The Texas Cali floorplan was designed with you in mind, this floorplan offers plenty of space to move around. The smart home package is included to keep your home connected. Control and secure your home through the Qolsys smart panel, through your phone, or even with your voice. With comfort and functionality, our Texas Cali floorplan is living at its finest. Contact us today to learn more about the Texas Cali floorplan.
$330,000
W Aztec Lane Unit 8 Belton, TX 76513
- Type:
- Single Family
- Sq.Ft.:
- 1,797
- Status:
- Active
- Beds:
- 3
- Lot size:
- 0.13 Acres
- Year built:
- 1997
- Baths:
- 2.00
- MLS#:
- 562755
ADDITIONAL INFORMATION
Nestled in a serene neighborhood surrounded by large, mature trees and the gentle presence of local wildlife, this beautifully maintained home offers a perfect blend of comfort and sustainability. Just moments from the lake, you'll enjoy both tranquility and outdoor recreation right at your doorstep. Step inside to find soaring vaulted ceilings that create a bright, open atmosphere throughout the living spaces. The spacious master suite is a true retreat, featuring a large bedroom filled with natural light from abundant windows, and a luxurious master bathroom complete with a walk-in shower, separate soaking tub, and generous closet space. A standout feature of this home is its paid-off solar panels, providing not only energy efficiency but also cost savings! The current owner is actually sending power back to the grid and earning energy credits. Enjoy all the benefits of modern, eco-friendly living while keeping utility costs low. The home’s location in a tree-lined, wildlife-friendly neighborhood offers a sense of privacy and peace, with deer often spotted in the area. Whether you're relaxing at home, enjoying the lake, or taking in the beauty of nature, this property truly has it all. Don't miss the opportunity to own this exceptional home—schedule a showing today! Seller Willing to include furniture in the sale as well!
- Type:
- Single Family
- Sq.Ft.:
- 2,070
- Status:
- Active
- Beds:
- 4
- Lot size:
- 0.17 Acres
- Year built:
- 2024
- Baths:
- 3.00
- MLS#:
- 562426
ADDITIONAL INFORMATION
Step into this meticulously crafted new home, offering 4 spacious bedrooms, 2.5 baths, and 2,070 sq. ft. of thoughtfully designed living space. The open floor plan is highlighted by an inviting electric fireplace, creating a warm and welcoming atmosphere. The chef-inspired kitchen features sleek granite countertops, custom cabinetry, and stainless steel appliances, while a large pantry adds convenience. With a 3-car garage, this home offers plenty of room for vehicles, tools, and more. High ceilings, recessed lighting, and a covered back porch complete the package. Situated in the highly sought-after Belton ISD, this home is ideal for comfortable family living.
- Type:
- Single Family
- Sq.Ft.:
- 2,047
- Status:
- Active
- Beds:
- 4
- Lot size:
- 0.17 Acres
- Year built:
- 2024
- Baths:
- 3.00
- MLS#:
- 562422
ADDITIONAL INFORMATION
Discover this well-crafted new construction home offering 4 bedrooms, 2.5 baths, and 2,047 sq. ft. of spacious living. With a builder’s focus on quality and detail, this home features elegant granite countertops, custom cabinetry, and modern stainless steel appliances. The standout feature is the impressive 3-car garage, providing ample space for vehicles and storage. Enjoy high ceilings, recessed lighting, a large pantry, and a covered back porch for outdoor relaxation. Located in the sought-after Belton ISD, this home offers both convenience and comfort for your family.
$390,200
4048 Estes Court Belton, TX 76513
- Type:
- Single Family
- Sq.Ft.:
- 2,598
- Status:
- Active
- Beds:
- 4
- Lot size:
- 0.14 Acres
- Year built:
- 2024
- Baths:
- 3.00
- MLS#:
- 562694
ADDITIONAL INFORMATION
The curb appeal of this home is to die for and the entrance to this home is truly stunning. You’re immediately greeted by a grand 19-foot foyer. Once inside, you will be wowed by the spacious and thoughtful layout, a large utility room, and all of the natural light let in by the windows in the breakfast nook and living room. Also on the main floor is an oversized primary bedroom suite with a walk-in closet that dreams are made of. Upstairs, you will find spacious secondary bedrooms and a loft. Additional Options Included: Stainless Steel Appliances, Painted Cabinets Throughout, a Level 2 Decorative Tile Backsplash, Level 2 Granite Countertops Throughout, Integral Miniblinds in the Rear Door, Additional LED Recessed Lighting, and Two Exterior Coach Lights.
 |
| This information is provided by the Central Texas Multiple Listing Service, Inc., and is deemed to be reliable but is not guaranteed. IDX information is provided exclusively for consumers’ personal, non-commercial use, that it may not be used for any purpose other than to identify prospective properties consumers may be interested in purchasing. Copyright 2024 Four Rivers Association of Realtors/Central Texas MLS. All rights reserved. |

The data relating to real estate for sale on this web site comes in part from the Broker Reciprocity Program of the NTREIS Multiple Listing Service. Real estate listings held by brokerage firms other than this broker are marked with the Broker Reciprocity logo and detailed information about them includes the name of the listing brokers. ©2024 North Texas Real Estate Information Systems

Listings courtesy of Unlock MLS as distributed by MLS GRID. Based on information submitted to the MLS GRID as of {{last updated}}. All data is obtained from various sources and may not have been verified by broker or MLS GRID. Supplied Open House Information is subject to change without notice. All information should be independently reviewed and verified for accuracy. Properties may or may not be listed by the office/agent presenting the information. Properties displayed may be listed or sold by various participants in the MLS. Listings courtesy of ACTRIS MLS as distributed by MLS GRID, based on information submitted to the MLS GRID as of {{last updated}}.. All data is obtained from various sources and may not have been verified by broker or MLS GRID. Supplied Open House Information is subject to change without notice. All information should be independently reviewed and verified for accuracy. Properties may or may not be listed by the office/agent presenting the information. The Digital Millennium Copyright Act of 1998, 17 U.S.C. § 512 (the “DMCA”) provides recourse for copyright owners who believe that material appearing on the Internet infringes their rights under U.S. copyright law. If you believe in good faith that any content or material made available in connection with our website or services infringes your copyright, you (or your agent) may send us a notice requesting that the content or material be removed, or access to it blocked. Notices must be sent in writing by email to [email protected]. The DMCA requires that your notice of alleged copyright infringement include the following information: (1) description of the copyrighted work that is the subject of claimed infringement; (2) description of the alleged infringing content and information sufficient to permit us to locate the content; (3) contact information for you, including your address, telephone number and email address; (4) a statement by you that you have a good faith belief that the content in the manner complained of is not authorized by the copyright owner, or its agent, or by the operation of any law; (5) a statement by you, signed under penalty of perjury, that the inf
| Copyright © 2024, Houston Realtors Information Service, Inc. All information provided is deemed reliable but is not guaranteed and should be independently verified. IDX information is provided exclusively for consumers' personal, non-commercial use, that it may not be used for any purpose other than to identify prospective properties consumers may be interested in purchasing. |
Belton Real Estate
The median home value in Belton, TX is $307,200. This is higher than the county median home value of $255,300. The national median home value is $338,100. The average price of homes sold in Belton, TX is $307,200. Approximately 43.87% of Belton homes are owned, compared to 49.98% rented, while 6.15% are vacant. Belton real estate listings include condos, townhomes, and single family homes for sale. Commercial properties are also available. If you see a property you’re interested in, contact a Belton real estate agent to arrange a tour today!
Belton, Texas 76513 has a population of 22,866. Belton 76513 is less family-centric than the surrounding county with 31.6% of the households containing married families with children. The county average for households married with children is 32.07%.
The median household income in Belton, Texas 76513 is $51,490. The median household income for the surrounding county is $57,932 compared to the national median of $69,021. The median age of people living in Belton 76513 is 26.4 years.
Belton Weather
The average high temperature in July is 95 degrees, with an average low temperature in January of 35.6 degrees. The average rainfall is approximately 36.6 inches per year, with 0.2 inches of snow per year.
