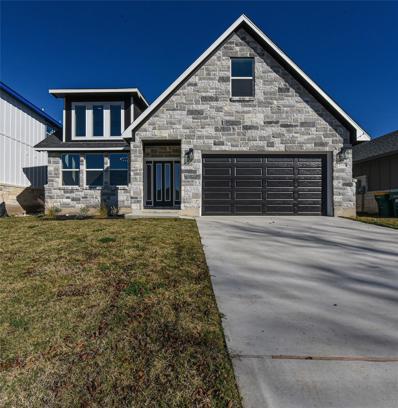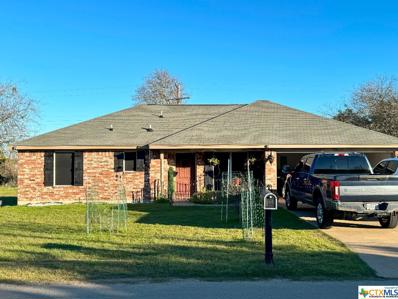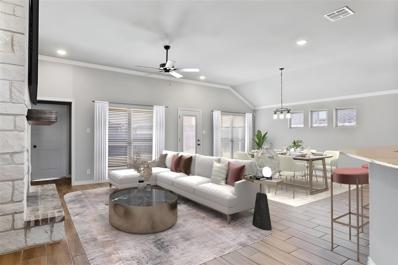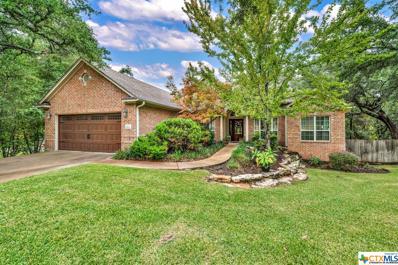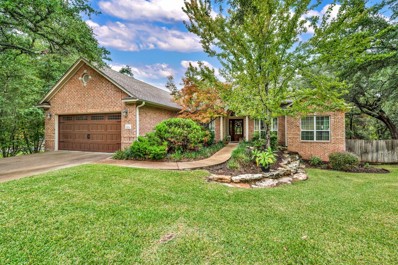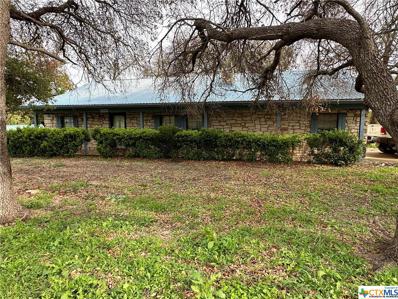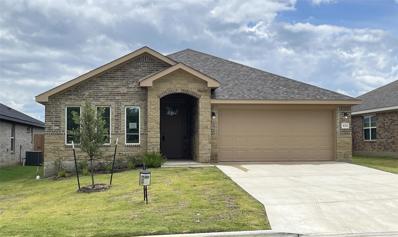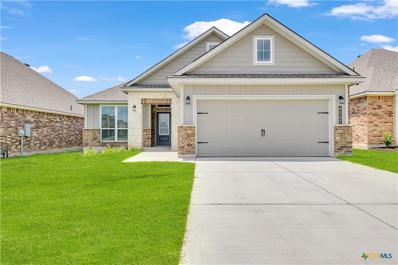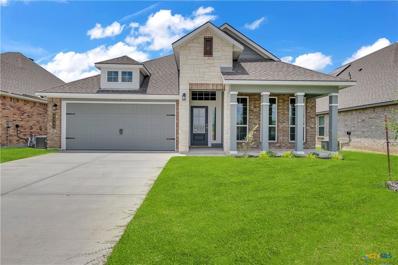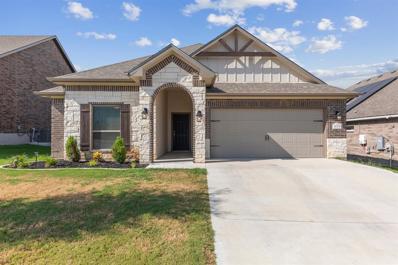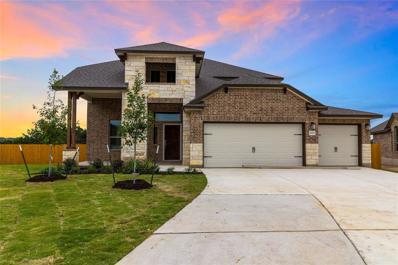Belton TX Homes for Sale
$399,900
2135 Blackhawk Loop Belton, TX 76513
- Type:
- Single Family
- Sq.Ft.:
- 2,396
- Status:
- Active
- Beds:
- 4
- Year built:
- 2023
- Baths:
- 3.00
- MLS#:
- 5792312
- Subdivision:
- Connell Sub
ADDITIONAL INFORMATION
Welcome to this stunning, newly constructed home! This beautiful farmhouse-style residence offers the perfect blend of luxury and functionality. Step inside and be greeted by the grandeur of high ceilings, elegant fixtures, and abundant natural light. The inviting open floor plan seamlessly connects the living spaces to create a harmonious flow throughout. The gourmet kitchen includes built-in stainless steel appliances and ample storage space. Sleek vinyl plank flooring and premium quartz countertops can be found throughout the entire home. Your luxurious master bedroom is on the main level, providing a serene retreat and the convenience of ground-floor living. The ensuite bathroom offers a spa-like experience with its beautiful soaker tub, glass enclosed shower, and dual vanity. Your backyard is complete with a covered patio and privacy fence. Schedule your tour today!
- Type:
- Single Family
- Sq.Ft.:
- 1,203
- Status:
- Active
- Beds:
- 3
- Lot size:
- 0.16 Acres
- Year built:
- 2004
- Baths:
- 2.00
- MLS#:
- 528918
ADDITIONAL INFORMATION
Check out this 3 BR, 2 BA home nestled among the wildlife and beautiful scenery of Morgans Point Resort! This gorgeous "Move in Ready, Fully Furnished" home is one you will not want to miss! Features spacious living room with lots of natural lighting, hand scraped wood laminate flooring in living room, hallway and dining room. The dining area is open to the kitchen, which features ample wood cabinetry, stainless steel appliances and grouted vinyl tile. Spacious master bedroom with a nice sized closet. Bathrooms have been updated to include flooring, light fixtures, sink faucets and matching hardware. All door knobs and smoke detectors have been updated. Home exterior freshly painted. Fenced backyard with attached two car garage.
$299,899
3223 James Ridge Dr Belton, TX 76513
- Type:
- Single Family
- Sq.Ft.:
- 1,801
- Status:
- Active
- Beds:
- 3
- Lot size:
- 0.17 Acres
- Year built:
- 2021
- Baths:
- 2.00
- MLS#:
- 9137237
- Subdivision:
- Sendero Estates
ADDITIONAL INFORMATION
Welcome to 3223 James Ridge in the charming city of Belton, Texas. This exceptional property offers not only a spacious and open concept floor plan but also ample storage space to meet all your needs. Step inside and be greeted by a light-filled living area seamlessly flowing into the well-appointed kitchen, perfect for entertaining guests or spending quality time with your loved ones. The home features multiple closets, a walk-in pantry, and a large garage, ensuring you'll never run out of space to store all your belongings. Nestled in a peaceful neighborhood, this home provides the perfect blend of comfort and convenience. Don't miss the chance to call 3223 James Ridge your new home. Schedule a tour today and discover the endless possibilities it offers.
- Type:
- Single Family
- Sq.Ft.:
- 3,300
- Status:
- Active
- Beds:
- 4
- Lot size:
- 0.51 Acres
- Year built:
- 2006
- Baths:
- 3.00
- MLS#:
- 528101
ADDITIONAL INFORMATION
NEW ROOF 2024. Sitting on a large corner lot with full backyard privacy fence and mature trees, less than a 5-minute drive time from Belton Lake. The Balcony is at eye level treetops, this breakfast nook opens up to the outdoor balcony. A spacious kitchen with a double oven, island, granite counter tops and beautiful wood cabinetry. Formal dining room has high ceiling with plenty of large windows for natural lighting. Four bedrooms and three full baths with additional room that is currently occupied as full office with glass doors on each side for an easy access walk through. Primary room is very spacious and has built in wood storage benches at the base of the windows. Primary bath has a double vanity with whirlpool soaker tub and a separate tiled shower with a deep walk-in closet. Fully finished basement with plenty of room for entertaining, or hosting friends/family. This home has an HOA that offers a community pool and large playground.
- Type:
- Single Family-Detached
- Sq.Ft.:
- 3,300
- Status:
- Active
- Beds:
- 4
- Lot size:
- 0.51 Acres
- Year built:
- 2006
- Baths:
- 3.00
- MLS#:
- 218895
- Subdivision:
- Red Rock Hills
ADDITIONAL INFORMATION
NEW ROOF JUNE 2024. Sitting on a large corner lot with full backyard privacy fence and mature trees, less than a 5-minute drive time from Belton Lake. The Balcony is at eye level treetops, this breakfast nook opens up to the outdoor balcony. A spacious kitchen with a double oven, island, granite counter tops and beautiful wood cabinetry. Formal dining room has high ceiling with plenty of large windows for natural lighting. Four bedrooms and three full baths with additional room that is currently occupied as full office with glass doors on each side for an easy access walk through. Primary room is very spacious and has built in wood storage benches at the base of the windows. Primary bath has a double vanity with whirlpool soaker tub and a separate tiled shower with a deep walk-in closet. Fully finished basement with plenty of room for entertaining, or hosting friends/family. This home has an HOA that offers a community pool and large playground.
$630,000
1961 Fm 1670 Belton, TX 76513
- Type:
- Single Family
- Sq.Ft.:
- 1,596
- Status:
- Active
- Beds:
- 3
- Lot size:
- 5.11 Acres
- Year built:
- 1984
- Baths:
- 2.00
- MLS#:
- 525800
ADDITIONAL INFORMATION
Discover the perfect blend of country living and modern comfort on this remarkable 5.11-acre property. Nestled within a serene natural landscape and located less than 3 miles from Stillhouse Hollow Lake this home offers a unique opportunity for those seeking a peaceful retreat. Step inside to discover a 3-bedroom, 2-bathroom home that exudes rustic charm. The interior features a welcoming floor plan, with a cozy living room with fireplace. The master bedroom offers a private retreat, and the additional bedrooms are perfect for family, guests, or a home office. The property boasts a functional barn, making it an ideal space for equestrian enthusiasts or those with a passion for farming. The expansive outdoor space provides endless possibilities for gardening, outdoor recreation, or simply enjoying the tranquil surroundings. One of the most appealing aspects of this property is its proximity to Stillhouse Hollow Lake. Enjoy boating, fishing, hiking, and picnicking just a short drive away. This convenient location ensures you can savor the tranquility of rural living while still having easy access to recreational opportunities and essential amenities in Belton.
$325,540
4743 Allison Dr Belton, TX 76513
- Type:
- Single Family
- Sq.Ft.:
- 1,985
- Status:
- Active
- Beds:
- 3
- Lot size:
- 0.16 Acres
- Year built:
- 2023
- Baths:
- 2.00
- MLS#:
- 1419371
- Subdivision:
- Three Creeks, Phase 9
ADDITIONAL INFORMATION
Builder will pay up to 2% of the sales price towards the buyer's closing costs. Additional incentives offered by builder's preferred lender. Builder will also pay for the title policy & survey. Highly sought-after Three Creeks subdivision is located close to Stillhouse Hollow Lake Dam on Highway 1670, equidistant to the Temple/Belton or the Harker Heights/Killeen/Fort Cavazos areas, as well as Austin to the south & Waco to the north. Surrounded by nature yet within minutes to city conveniences this beautiful neighborhood offers the best of both worlds, serene resort-like atmosphere yet conveniently close to all city conveniences. Community Amenities include bike and/or walking trails galore with plenty of benches for rest & relaxation and/or enjoyment of the beautiful views, & a community pavilion perfect for family and/or community get-togethers. Another welcomed perk: this area is part of the Belton Independent School District!! This Tippit home is filled with the perfect blend of character & modern design. The arched portico welcomes visitors & guides them into the well-designed interior. The first impression is the open floor plan & spacious flow of the living room into the dining room, featuring an abundance of natural light. The entertainer's kitchen is complete with an island, a bevy of cabinets & granite topped counters, & walk-in pantry that holds a storehouse of groceries. The owner's suite is situated to the rear of the home for privacy, & boasts an oversized bath with soaking tub for relaxing & a separate shower for "hurry up & get ready" mornings. Gigantic closet links to the utility room, which is outfitted with a mop sink, linen closet, & shelving, & opens to a mud room which connects to the dual car sized garage. The secondary bedrooms are serviced by a full-size bath. Extra perks are: full yard sprinkler system, 16 pallets of Bermuda sod, & privacy fenced backyard.
- Type:
- Single Family
- Sq.Ft.:
- 1,856
- Status:
- Active
- Beds:
- 4
- Year built:
- 2023
- Baths:
- 3.00
- MLS#:
- 523664
ADDITIONAL INFORMATION
Upon entering this exceptional floor plan, you're immediately greeted with a high ceiling foyer. Walking into the open-concept kitchen and living room, you'll be stunned by the amount of space you have to gather. This four bedroom, three bath home has placed windows in the living room, primary bedroom, and dining room, crafting a home that is filled with natural light and charm. Granite countertops throughout and a large walk-in primary closet to top it all off and make this home exceptional. Additional options included: 4 sides brick, stainless steel appliances, integral blinds in rear door, additional LED recessed lighting, exterior coach lighting and blinds.
- Type:
- Single Family
- Sq.Ft.:
- 1,895
- Status:
- Active
- Beds:
- 3
- Year built:
- 2023
- Baths:
- 2.00
- MLS#:
- 523658
ADDITIONAL INFORMATION
Upon entering this exceptional floor plan, you're immediately greeted with a high ceiling foyer. Walking into the open-concept kitchen and living room, you'll be stunned by the amount of space you have to gather. This three bedroom, two bath home has placed windows in the living room, primary bedroom, and dining room, crafting a home that is filled with natural light and charm. Granite countertops throughout and a large walk-in primary closet to top it all off and make this home exceptional. Additional options included: 4 sides brick, stainless steel appliances, integral blinds in rear door, additional LED recessed lighting, exterior coach lighting, and backyard sod.
$289,900
4074 Aransas Dr Belton, TX 76513
- Type:
- Single Family
- Sq.Ft.:
- 1,796
- Status:
- Active
- Beds:
- 3
- Lot size:
- 0.15 Acres
- Year built:
- 2019
- Baths:
- 2.00
- MLS#:
- 3806337
- Subdivision:
- Three Crks Ph V
ADDITIONAL INFORMATION
Welcome to a truly magnificent residence that exudes elegance and sophistication with its stunning tile flooring throughout. This Home epitomizes modern living, offering a seamless fusion of style and functionality. Agent Only Remarks: Welcome to a truly magnificent residence that exudes elegance and sophistication with its stunning title flooring throughout. This home is a sure standout in the Three Creeks neighborhood. Offering 4 bedrooms, 2 bathrooms and almost 1800 sq/ft of living area. This Home epitomizes modern living, which offers a seamless fusion of style, from it's granite countertops in the large kitchen, to its beautifully enhanced accent walls. It's functionality WOWs in excellence with a LARGE Owner's bedroom, and a on-suite bathroom with a separate walk- in shower and soaking tub. With TITLE flooring throughout the ENTIRE home, this home is perfect for pets!!!!!! That's right this home has NO CARPET!!! It is also conveniently located near to FT.Cavazos, Baylor Scott and White, Stillhouse Hollow Lake and in Belton ISD, this is READY for NEW OWNERS.
$481,070
5809 Ariel Cove Belton, TX 76513
- Type:
- Single Family
- Sq.Ft.:
- 2,572
- Status:
- Active
- Beds:
- 5
- Lot size:
- 0.51 Acres
- Year built:
- 2023
- Baths:
- 3.00
- MLS#:
- 4030250
- Subdivision:
- Three Creeks
ADDITIONAL INFORMATION
The Sonoma is a two-story, 5 bedroom, 2.5 bath home that features approximately 2572 square feet of living space. The first floor offers a welcoming entry way that opens to a charming living room and flows effortlessly into the kitchen. The living room flows from the kitchen and dining area. The Bedroom 1 suite is also located on the main floor and offers a spa-like bathroom complete with walk-in closet. The second floor highlights an open loft with a storage closet. Located off the loft is a hallway with additional bedrooms and a full bathroom. You’ll enjoy added security in your new DR Horton home with our Home is Connected features. Available features listed on select homes only. With D.R. Horton's simple buying process and ten-year limited warranty, there's no reason to wait. (Prices, plans, dimensions, specifications, features, incentives, and availability are subject to change without notice obligation).
- Type:
- Single Family
- Sq.Ft.:
- 2,946
- Status:
- Active
- Beds:
- 4
- Lot size:
- 0.39 Acres
- Year built:
- 1984
- Baths:
- 2.00
- MLS#:
- 503100
ADDITIONAL INFORMATION
WOW WHAT A GREAT DEAL! REDUCED!REDUCED! LARGE PRICE REDUCTION! CLOSE TO LAKE BELTON! ENJOY THE COUNRY LIVING! NO HOA!!!NO CITY TAXES!!! BRING YOUR PAINT BRUSH & IMAGINATION & MAKE THIS THE HOME OF YOUR DREAMS! Secluded custom home that needs some TLC. This large, 2 story, 4 bedroom, 2 bath home has approx. 2,946 square feet of living area. As you enter you will see the living room with a brick wood burning fireplace & high ceilings. You will enjoy the large country kitchen, with lots of cabinets and room for a large table in the dining area. Downstairs you can relax in the spacious master bedroom that looks out into the backyard. Entertain your family & friends in the large flex room surrounded by windows for plenty of natural light. There is also a free standing wood burning fireplace located in the flex room for those cool nights. The Beautiful wood staircase leads to upstairs, where you will find 3 additional bedrooms & a bath. There is EVEN AN EXTRA LARGE CARPORT TO PUT ALL YOUR TOYS, PARK CARS, TRUCKS & WORK ON YOUR FAVORITE HOBBIES ! COME SEE ALL THE POSSIBILITIES! BELTON ISD CALL YOUR AGENT TODAY ! CASH ONLY!!

Listings courtesy of Unlock MLS as distributed by MLS GRID. Based on information submitted to the MLS GRID as of {{last updated}}. All data is obtained from various sources and may not have been verified by broker or MLS GRID. Supplied Open House Information is subject to change without notice. All information should be independently reviewed and verified for accuracy. Properties may or may not be listed by the office/agent presenting the information. Properties displayed may be listed or sold by various participants in the MLS. Listings courtesy of ACTRIS MLS as distributed by MLS GRID, based on information submitted to the MLS GRID as of {{last updated}}.. All data is obtained from various sources and may not have been verified by broker or MLS GRID. Supplied Open House Information is subject to change without notice. All information should be independently reviewed and verified for accuracy. Properties may or may not be listed by the office/agent presenting the information. The Digital Millennium Copyright Act of 1998, 17 U.S.C. § 512 (the “DMCA”) provides recourse for copyright owners who believe that material appearing on the Internet infringes their rights under U.S. copyright law. If you believe in good faith that any content or material made available in connection with our website or services infringes your copyright, you (or your agent) may send us a notice requesting that the content or material be removed, or access to it blocked. Notices must be sent in writing by email to [email protected]. The DMCA requires that your notice of alleged copyright infringement include the following information: (1) description of the copyrighted work that is the subject of claimed infringement; (2) description of the alleged infringing content and information sufficient to permit us to locate the content; (3) contact information for you, including your address, telephone number and email address; (4) a statement by you that you have a good faith belief that the content in the manner complained of is not authorized by the copyright owner, or its agent, or by the operation of any law; (5) a statement by you, signed under penalty of perjury, that the inf
 |
| This information is provided by the Central Texas Multiple Listing Service, Inc., and is deemed to be reliable but is not guaranteed. IDX information is provided exclusively for consumers’ personal, non-commercial use, that it may not be used for any purpose other than to identify prospective properties consumers may be interested in purchasing. Copyright 2024 Four Rivers Association of Realtors/Central Texas MLS. All rights reserved. |
Belton Real Estate
The median home value in Belton, TX is $307,200. This is higher than the county median home value of $255,300. The national median home value is $338,100. The average price of homes sold in Belton, TX is $307,200. Approximately 43.87% of Belton homes are owned, compared to 49.98% rented, while 6.15% are vacant. Belton real estate listings include condos, townhomes, and single family homes for sale. Commercial properties are also available. If you see a property you’re interested in, contact a Belton real estate agent to arrange a tour today!
Belton, Texas 76513 has a population of 22,866. Belton 76513 is less family-centric than the surrounding county with 31.6% of the households containing married families with children. The county average for households married with children is 32.07%.
The median household income in Belton, Texas 76513 is $51,490. The median household income for the surrounding county is $57,932 compared to the national median of $69,021. The median age of people living in Belton 76513 is 26.4 years.
Belton Weather
The average high temperature in July is 95 degrees, with an average low temperature in January of 35.6 degrees. The average rainfall is approximately 36.6 inches per year, with 0.2 inches of snow per year.
