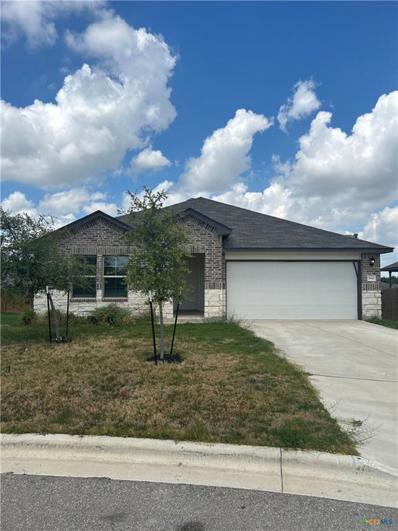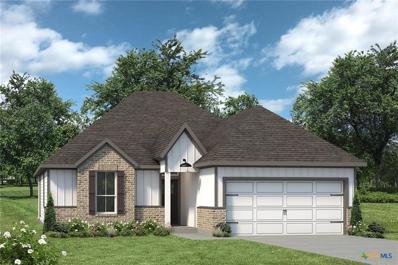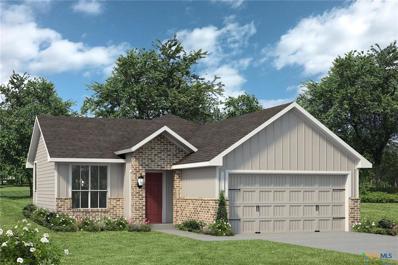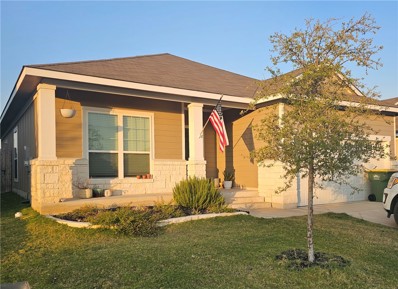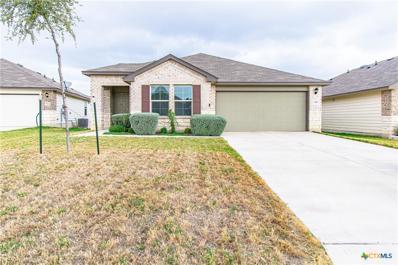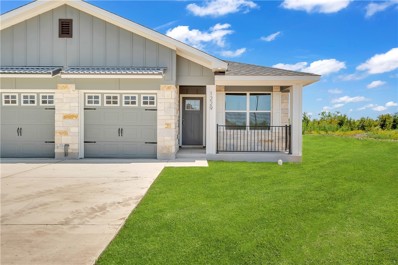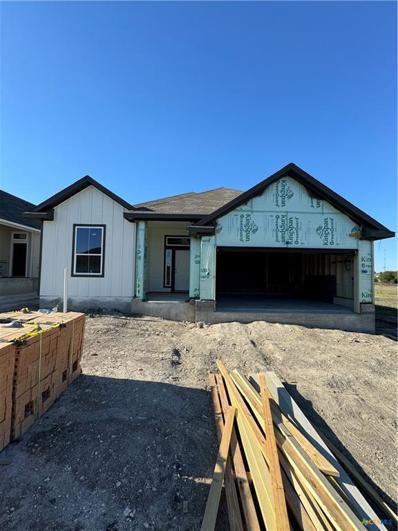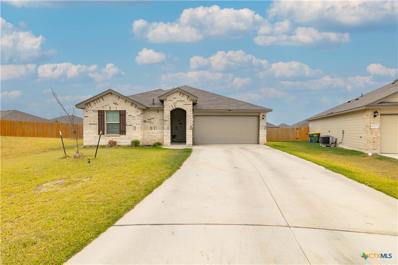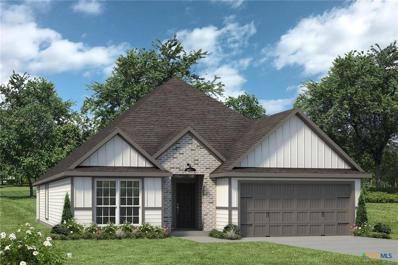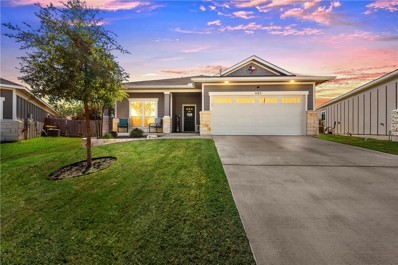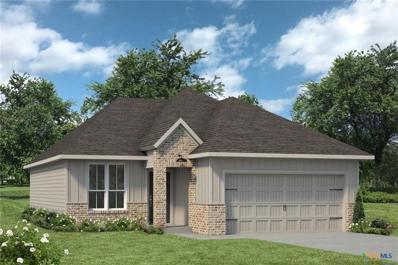Troy TX Homes for Sale
$204,990
1225 College Avenue Troy, TX 76579
- Type:
- Townhouse
- Sq.Ft.:
- 1,175
- Status:
- Active
- Beds:
- 3
- Lot size:
- 0.1 Acres
- Year built:
- 2024
- Baths:
- 2.00
- MLS#:
- 564988
ADDITIONAL INFORMATION
Take advantage of Flintrock Builders' Winter Sales Event with an exclusive limited-time offer. Choose between a 4.49%* fixed interest rate or up to $25,000 in Flex Cash Savings. Use your Flex Cash to fit your needs, whether for price reductions, premium upgrades, interest rate buydown, or closing costs. This is a rare opportunity to save big while securing the home of your dreams. FWelcome to College Park Townhomes! Featuring Flintrock Builders popular 'Nolan' floor plan. This remarkable townhome consists of 3 bedrooms and 2 bathrooms. This home features granite countertops, double vanities and large closet in the primary bath, and low maintenance sand & seal concrete flooring throughout. Privacy fence, full yard sod & irrigation included. A stainless microwave, stove and dishwasher are included. Along with ceiling fans in the Master Suite and Family room. Make arrangements to see the furnished model at 1018 College Ave. You'll be amazed at how space there is with 1,175 square feet!
$174,990
530 Campus Street Troy, TX 76579
- Type:
- Townhouse
- Sq.Ft.:
- 1,175
- Status:
- Active
- Beds:
- 3
- Lot size:
- 0.09 Acres
- Year built:
- 2024
- Baths:
- 2.00
- MLS#:
- 564982
ADDITIONAL INFORMATION
Welcome to 530 Campus St, Troy, TX! This charming 3-bedroom, 2-bathroom townhome features the versatile Nolan floor plan, offering an inviting and efficient open floor concept designed for modern living. With thoughtful design and quality craftsmanship, this home provides the perfect blend of comfort and style in every room. The spacious living area flows effortlessly into the kitchen and dining spaces, creating an ideal layout for gatherings, relaxation, or everyday living. Whether you’re hosting friends or enjoying a quiet night in, the seamless design makes the space both functional and welcoming. Complete with a 1-car garage for added convenience, this townhome is located in the heart of Troy, TX, offering quick access to schools, parks, dining, and I-35 for an easy commute. Don’t miss the chance to own this beautiful townhome in a growing community. Schedule your showing today!
$179,990
510 Campus Street Troy, TX 76579
- Type:
- Townhouse
- Sq.Ft.:
- 1,175
- Status:
- Active
- Beds:
- 3
- Lot size:
- 0.09 Acres
- Year built:
- 2024
- Baths:
- 2.00
- MLS#:
- 564996
ADDITIONAL INFORMATION
Take advantage of Flintrock Builders' Winter Sales Event with an exclusive limited-time offer. Choose between a 4.49%* fixed interest rate or up to $50,000 in Flex Cash Savings. Use your Flex Cash to fit your needs, whether for price reductions, premium upgrades, interest rate buydown, or closing costs. This is a rare opportunity to save big while securing the home of your dreams.Welcome to College Park Townhomes! Featuring Flintrock Builders popular 'Nolan' floor plan. This remarkable townhome consists of 3 bedrooms and 2 bathrooms. Make arrangements to see the furnished model at 1018 College Ave. You'll be amazed at how space there is with 1,175 square feet. The home features low maintenance sand and seal concrete flooring throughout. Privacy fence, full yard sod & irrigation included. A stainless microwave, stove and dishwasher are included. Along with ceiling fans in the Master Suite and Family room. FLINTROCK BUILDERS sweeps AWARD after AWARD each year during the Parade of Homes for their QUALITY & Craftsmanship.
$269,990
1208 Arch Terrace Dr Troy, TX 76579
- Type:
- Single Family
- Sq.Ft.:
- 1,676
- Status:
- Active
- Beds:
- 4
- Lot size:
- 0.25 Acres
- Year built:
- 2024
- Baths:
- 2.00
- MLS#:
- 5459449
- Subdivision:
- The Enclave At Troy
ADDITIONAL INFORMATION
This new single-story design makes smart use of the space available. At the front are all three secondary bedrooms arranged near a convenient full-sized bathroom. Down the foyer is a modern layout connecting a peninsula-style kitchen made for inspired meals, an intimate dining area and a living room ideal for gatherings. Tucked in a quiet corner is the owner’s suite with an attached bathroom and walk-in closet.
$259,990
1216 Arch Terrace Dr Troy, TX 76579
- Type:
- Single Family
- Sq.Ft.:
- 1,484
- Status:
- Active
- Beds:
- 3
- Lot size:
- 0.24 Acres
- Year built:
- 2024
- Baths:
- 2.00
- MLS#:
- 1096111
- Subdivision:
- The Enclave At Troy
ADDITIONAL INFORMATION
This single-level home showcases a spacious open floorplan shared between the kitchen, dining area and living room for easy entertaining. An owner’s suite enjoys a private location in a rear corner of the home, complemented by an en-suite bathroom and walk-in closet. There are two secondary bedrooms at the front of the home, which are comfortable spaces for household members and overnight guests.
- Type:
- Single Family
- Sq.Ft.:
- 1,676
- Status:
- Active
- Beds:
- 4
- Lot size:
- 0.25 Acres
- Year built:
- 2024
- Baths:
- 2.00
- MLS#:
- 564759
ADDITIONAL INFORMATION
This new single-story design makes smart use of the space available. At the front are all three secondary bedrooms arranged near a convenient full-sized bathroom. Down the foyer is a modern layout connecting a peninsula-style kitchen made for inspired meals, an intimate dining area and a living room ideal for gatherings. Tucked in a quiet corner is the owner’s suite with an attached bathroom and walk-in closet.
- Type:
- Single Family
- Sq.Ft.:
- 1,484
- Status:
- Active
- Beds:
- 3
- Lot size:
- 0.24 Acres
- Year built:
- 2024
- Baths:
- 2.00
- MLS#:
- 564757
ADDITIONAL INFORMATION
This single-level home showcases a spacious open floorplan shared between the kitchen, dining area and living room for easy entertaining. An owner’s suite enjoys a private location in a rear corner of the home, complemented by an en-suite bathroom and walk-in closet. There are two secondary bedrooms at the front of the home, which are comfortable spaces for household members and overnight guests.
$279,900
1011 Macy Dr Troy, TX 76579
- Type:
- Single Family
- Sq.Ft.:
- 1,946
- Status:
- Active
- Beds:
- 3
- Lot size:
- 0.17 Acres
- Year built:
- 2016
- Baths:
- 3.00
- MLS#:
- 7148719
- Subdivision:
- Five & One Add
ADDITIONAL INFORMATION
Discover Your Dream Home in the Charming Town of Troy, Texas! Nestled in the heart of central Texas, just a short 20-minute drive south of Waco, this stunning 1,946 square foot home offers the perfect blend of comfort, style, and small-town charm. Located in a peaceful cul-de-sac, this 3-bedroom 2.5-bathroom home offers two distinct living spaces and a dedicated home office. All bedrooms are conveniently situated upstairs, ensuring privacy and separation from the main living areas. The heart of this home is undoubtedly the kitchen, featuring granite countertops that seamlessly flow into an inviting family room, creating an open and connected living space perfect for both everyday living and entertaining. A generous walk-in pantry provides ample storage, making meal preparation and organization a breeze. Whether you're seeking a retreat from city life or a perfect family home, this Troy, Texas property checks all the boxes. Don't miss your opportunity to make this exceptional house your new home - schedule a viewing today and experience the magic for yourself!
$260,000
360 Jacquard Court Troy, TX 76579
- Type:
- Single Family
- Sq.Ft.:
- 1,744
- Status:
- Active
- Beds:
- 4
- Lot size:
- 0.15 Acres
- Year built:
- 2021
- Baths:
- 2.00
- MLS#:
- 563482
ADDITIONAL INFORMATION
Welcome to 360 Jacquard Ct, Troy, TX 76579. This brand-new home is a great choice for both a growing family and an investor looking for a steadily appreciating asset. The moderate-style home offers 1744 square foot of living space, with four bedrooms and two bathrooms. Inside, you'll find a number of great features, including a separate laundry room, walking in closet, pantry, and open concept living. The property is located in a quiet community with other homes that have similar floor plans. With its attractive price it's sure to sell quickly, so don't wait too long to jump on this opportunity. This home has everything you could need for a comfortable life. Come and see it today to experience it for yourself and take advantage of this great home at a great price. Special financing opinion for potential lower rate, please talk with your realtor or call me.
$260,000
360 Jacquard Court Troy, TX 76579
- Type:
- Single Family-Detached
- Sq.Ft.:
- 1,744
- Status:
- Active
- Beds:
- 4
- Lot size:
- 0.15 Acres
- Year built:
- 2021
- Baths:
- 2.00
- MLS#:
- 226858
- Subdivision:
- Cottonwood Creek
ADDITIONAL INFORMATION
Welcome to 360 Jacquard Ct, Troy, TX 76579. This brand-new home is a great choice for both a growing family and an investor looking for a steadily appreciating asset. The moderate-style home offers 1744 square foot of living space, with four bedrooms and two bathrooms. Inside, you'll find a number of great features, including a separate laundry room, walking in closet, pantry, and open concept living. The property is located in a quiet community with other homes that have similar floor plans. With its attractive price it's sure to sell quickly, so don't wait too long to jump on this opportunity. This home has everything you could need for a comfortable life. Come and see it today to experience it for yourself and take advantage of this great home at a great price. Special financing opinion for potential lower rate, please talk with your realtor.
$266,200
213 State Loop Troy, TX 76579
- Type:
- Single Family
- Sq.Ft.:
- 1,662
- Status:
- Active
- Beds:
- 4
- Lot size:
- 0.14 Acres
- Year built:
- 2024
- Baths:
- 2.00
- MLS#:
- 562682
ADDITIONAL INFORMATION
This four-bedroom, two bath home is a great option for those looking for more bedrooms without a second story! You won’t believe your eyes as you walk into the great space that is the open concept living room, dining room, and kitchen. With all of its wonderful features, to include walk-in closets, granite countertops, and corner kitchen with island, you are sure to love this home! Additional Options Included: Stainless Steel Appliances, a Level 2 Decorative Tile Backsplash, Level 2 Granite Countertops Throughout, Additional LED Recessed Lighting, Kitchen Prewired for Pendant Lighting, and a Dual Primary Bathroom Vanity Sink.
$237,700
118 University Loop Troy, TX 76579
- Type:
- Single Family
- Sq.Ft.:
- 1,266
- Status:
- Active
- Beds:
- 3
- Lot size:
- 0.16 Acres
- Year built:
- 2024
- Baths:
- 2.00
- MLS#:
- 562675
ADDITIONAL INFORMATION
This home is one of our most popular floor plans, and for good reason! We love the way the corner kitchen looks out into the open concept living room and dining area, giving you the opportunity to feel connected with those in your home. We’ve maximized your space to give everyone ample room. From your vast walk-in closet in the primary bedroom, to the large cabinet and granite countertop in the utility room, this home is luxurious without an enormous price tag. Additional options included: Additional cabinetry in both bathrooms, additional LED recessed lighting, and pre-wired for pendant lighting.
$265,000
636 Oxford Lane Troy, TX 76579
- Type:
- Single Family-Detached
- Sq.Ft.:
- 1,413
- Status:
- Active
- Beds:
- 3
- Lot size:
- 0.14 Acres
- Year built:
- 2022
- Baths:
- 2.00
- MLS#:
- 226667
- Subdivision:
- Cottonwood Creek
ADDITIONAL INFORMATION
- Type:
- Single Family
- Sq.Ft.:
- 1,548
- Status:
- Active
- Beds:
- 3
- Lot size:
- 0.14 Acres
- Year built:
- 2021
- Baths:
- 2.00
- MLS#:
- 561725
ADDITIONAL INFORMATION
This stunning 3-bedroom, 2-bathroom house with a 2-car garage is a rare find! Built just 3 years ago, this home is in pristine condition and features high-quality finishes throughout. The spacious kitchen boasts beautiful thick granite countertops and opens up to the living room, creating a perfect space for entertaining. With stainless steel appliances and a huge master suite that includes not one, but two walk-in closets, this home offers both luxury and functionality. Located at the end of a cul-de-sac in the neighborhood, this property offers privacy and a peaceful setting. Don't miss out on the opportunity to make this beautiful home yours!
$219,990
1229 College Avenue Troy, TX 76579
- Type:
- Townhouse
- Sq.Ft.:
- 1,175
- Status:
- Active
- Beds:
- 3
- Lot size:
- 0.09 Acres
- Year built:
- 2024
- Baths:
- 2.00
- MLS#:
- 226459
- Subdivision:
- College Park Townhomes
ADDITIONAL INFORMATION
This cozy TOWNHOUSE features an expansive OPEN- CONCEPT floor plan, perfect for modern living and entertaining. Enjoy sleek GRANITE countertops, plenty of cabinet space, and STAINLESS STEEL appliances that make meal preparation a joy. Three sizable bedrooms in each unit provide ample space for rest and relaxation, complete with GENEROUS closet space. Two well-designed bathrooms in each unit ensure convenience and privacy for all residents. Enjoy your own COVERED outdoor area, ideal for enjoying sunny days and cool evenings. Don’t miss out on this incredible opportunity to own a versatile and attractive FLINTROCK BUILDERS townhouse!
- Type:
- Single Family
- Sq.Ft.:
- 2,043
- Status:
- Active
- Beds:
- 4
- Lot size:
- 0.14 Acres
- Year built:
- 2024
- Baths:
- 3.00
- MLS#:
- 561252
ADDITIONAL INFORMATION
This 4 bedroom, 3 bath home is exactly what you’ve been looking for. With walk-in closets in every bedroom and dual walk-in closets in the primary, you won’t run out of storage space. Walk into your open concept living area, where you’ll have more than enough room to cuddle up or host all of your friends and family. Additional options included: Additional LED recessed lighting, two exterior coach lights, and a dual primary bathroom vanity.
- Type:
- Single Family
- Sq.Ft.:
- 1,268
- Status:
- Active
- Beds:
- 3
- Lot size:
- 0.2 Acres
- Year built:
- 2022
- Baths:
- 2.00
- MLS#:
- 561021
ADDITIONAL INFORMATION
Welcome to this stunning and spacious 3-bedroom, 2-bathroom home, perfect for families or anyone seeking a comfortable and stylish living space. Nestled in a peaceful cul-de-sac, this property offers both privacy and convenience. Primary Bedroom The primary bedroom is a serene retreat, featuring a luxurious glass shower and a generous walk-in closet, providing ample space for all your wardrobe needs. Additional Features Laundry Room: Enjoy the convenience of a dedicated laundry room, making chores a breeze. Hallway Linen Closet: Additional storage is available with a hallway linen closet, perfect for keeping your home organized and tidy. Outdoor Space The extra-large backyard is a standout feature, offering plenty of room for outdoor activities, gardening, or simply relaxing and enjoying the fresh air. The cul-de-sac location ensures minimal traffic, making it a safe and quiet environment. Garage The property includes a spacious 2-car garage, providing secure parking and extra storage space. This home combines comfort and practicality with its thoughtful layout and desirable features. Whether you're hosting gatherings or enjoying peaceful solitude, this property has something for everyone.
- Type:
- Single Family
- Sq.Ft.:
- 2,043
- Status:
- Active
- Beds:
- 4
- Lot size:
- 0.14 Acres
- Year built:
- 2024
- Baths:
- 3.00
- MLS#:
- 560817
ADDITIONAL INFORMATION
This 4 bedroom, 3 bath home is exactly what you’ve been looking for. Featuring a secondary bedroom suite, it’s the perfect home for those looking for a private space for guests, or added privacy. With walk-in closets in every bedroom and dual walk-in closets in the primary, you won’t run out of storage space. Walk into your open concept living area, where you’ll have more than enough room to cuddle up or host all of your friends. Additional options included: Stainless steel appliances, additional LED recessed lighting, exterior coach lighting, pre-wired for pendant lighting, and a dual primary bathroom vanity.
$265,000
485 Poplin Lane Troy, TX 76579
- Type:
- Single Family
- Sq.Ft.:
- 1,375
- Status:
- Active
- Beds:
- 3
- Lot size:
- 0.24 Acres
- Year built:
- 2021
- Baths:
- 2.00
- MLS#:
- 560736
ADDITIONAL INFORMATION
Discover this charming 3-bedroom, 2-bath home just shy of 1,400 sq ft, built in 2021 and located in the thriving community of Cottonwood Creek in Troy, Texas. With modern construction and thoughtful design, this property offers the perfect blend of comfort and convenience. One of its standout features is the included generator, powered by a 200-gallon propane tank, ensuring you’ll always have power when needed. Whether you’re a first-time buyer or looking to downsize, this home provides the peace of mind and modern amenities to suit your lifestyle. Enjoy living in a growing neighborhood, conveniently located near local amenities with easy access to I-35 for commuting. Schedule your private tour today and make 485 Poplin Lane your next home!
$265,000
485 Poplin Lane Troy, TX 76579
- Type:
- Single Family-Detached
- Sq.Ft.:
- 1,375
- Status:
- Active
- Beds:
- 3
- Lot size:
- 0.24 Acres
- Year built:
- 2021
- Baths:
- 2.00
- MLS#:
- 226258
- Subdivision:
- Cottonwood Creek
ADDITIONAL INFORMATION
Discover this charming 3-bedroom, 2-bath home just shy of 1,400 sq ft, built in 2021 and located in the thriving community of Cottonwood Creek in Troy, Texas. With modern construction and thoughtful design, this property offers the perfect blend of comfort and convenience. One of its standout features is the included generator, powered by a 200-gallon propane tank, ensuring you’ll always have power when needed. Whether you’re a first-time buyer or looking to downsize, this home provides the peace of mind and modern amenities to suit your lifestyle. Enjoy living in a growing neighborhood, conveniently located near local amenities with easy access to I-35 for commuting. Schedule your private tour today and make 485 Poplin Lane your next home!
$237,500
225 State Loop Troy, TX 76579
- Type:
- Single Family
- Sq.Ft.:
- 1,354
- Status:
- Active
- Beds:
- 3
- Lot size:
- 0.14 Acres
- Year built:
- 2024
- Baths:
- 2.00
- MLS#:
- 560623
ADDITIONAL INFORMATION
This charming 3 bedroom, 2 bath home is spacious with a versatile design! Featuring a foyer and galley way entrance, this home feels elegant and special immediately upon your entrance. Some of our favorite things about this floor plan are its large primary bedroom, which includes a massive closet, and enough space for a sitting area in front of the window beaming with natural light. This home is great for entertaining, with so much counter space and its separate formal dining room that flows seamlessly into the kitchen. Additional Options Included: Stainless steel appliances, integral miniblinds for the rear door, additional LED recessed lighting, kitchen prewired for pendant lighting, and a single basin kitchen sink.
- Type:
- Single Family
- Sq.Ft.:
- 1,839
- Status:
- Active
- Beds:
- 4
- Lot size:
- 0.14 Acres
- Year built:
- 2022
- Baths:
- 3.00
- MLS#:
- 560361
ADDITIONAL INFORMATION
Welcome to your dream home! This stunning 4-bedroom, 3-bathroom gem is nestled in a peaceful neighborhood on Oxford Lane in Troy, TX. With no backyard neighbors, you’ll enjoy ultimate privacy and serene views. As you step inside, you'll be greeted by a spacious and open floor plan that’s perfect for both entertaining and everyday living. The kitchen is a chef's delight, featuring modern appliances, ample counter space, and a large island. The adjoining living and dining areas are bathed in natural light, creating a warm and inviting atmosphere. The large primary suite offers a peaceful retreat, complete with an en-suite bathroom and generous closet space. Three additional bedrooms provide plenty of room for family, guests, or a home office. Step outside to the backyard, where you can relax on the patio and enjoy the open sky with no rear neighbors to interrupt the tranquility. The home also includes a two-car garage and easy access to local schools, parks, and amenities. Don’t miss out on this beautiful property! Schedule a showing today and make 648 Oxford Lane your forever home.
- Type:
- Single Family
- Sq.Ft.:
- 2,014
- Status:
- Active
- Beds:
- 4
- Lot size:
- 0.21 Acres
- Year built:
- 2024
- Baths:
- 3.00
- MLS#:
- 560272
ADDITIONAL INFORMATION
This single-level home features a modern, low-maintenance layout, with an open-concept floorplan and inviting covered patio perfect for entertaining. Three secondary bedrooms are located off the foyer, with a convenient flex space near the main living area ready to be used as a studio or home office. The luxe owner’s suite is tucked into a private corner at the back of the home.
- Type:
- Single Family
- Sq.Ft.:
- 2,014
- Status:
- Active
- Beds:
- 4
- Lot size:
- 0.23 Acres
- Year built:
- 2024
- Baths:
- 2.00
- MLS#:
- 560270
ADDITIONAL INFORMATION
This single-story home shares an open layout between the kitchen, nook and living room for easy entertaining, along with access to the covered patio for year-round outdoor lounging. A luxe owner's suite is in a rear of the home and comes complete with an en-suite bathroom and walk-in closet. There are three secondary bedrooms near the front of the home, ideal for household members and overnight guests, as well as a versatile flex space that can transform to meet the homeowner’s needs.
- Type:
- Single Family
- Sq.Ft.:
- 1,904
- Status:
- Active
- Beds:
- 3
- Lot size:
- 0.21 Acres
- Year built:
- 2024
- Baths:
- 2.00
- MLS#:
- 560267
ADDITIONAL INFORMATION
This single-story home shares an open layout between the kitchen, nook and living room for easy entertaining, along with access to the covered patio for year-round outdoor lounging. A luxe owner's suite is in a rear of the home and comes complete with an en-suite bathroom and walk-in closet. There are two secondary bedrooms at the front of the home, ideal for household members and overnight guests, as well as a versatile flex space that can transform to meet the homeowner’s needs
 |
| This information is provided by the Central Texas Multiple Listing Service, Inc., and is deemed to be reliable but is not guaranteed. IDX information is provided exclusively for consumers’ personal, non-commercial use, that it may not be used for any purpose other than to identify prospective properties consumers may be interested in purchasing. Copyright 2024 Four Rivers Association of Realtors/Central Texas MLS. All rights reserved. |

Listings courtesy of Unlock MLS as distributed by MLS GRID. Based on information submitted to the MLS GRID as of {{last updated}}. All data is obtained from various sources and may not have been verified by broker or MLS GRID. Supplied Open House Information is subject to change without notice. All information should be independently reviewed and verified for accuracy. Properties may or may not be listed by the office/agent presenting the information. Properties displayed may be listed or sold by various participants in the MLS. Listings courtesy of ACTRIS MLS as distributed by MLS GRID, based on information submitted to the MLS GRID as of {{last updated}}.. All data is obtained from various sources and may not have been verified by broker or MLS GRID. Supplied Open House Information is subject to change without notice. All information should be independently reviewed and verified for accuracy. Properties may or may not be listed by the office/agent presenting the information. The Digital Millennium Copyright Act of 1998, 17 U.S.C. § 512 (the “DMCA”) provides recourse for copyright owners who believe that material appearing on the Internet infringes their rights under U.S. copyright law. If you believe in good faith that any content or material made available in connection with our website or services infringes your copyright, you (or your agent) may send us a notice requesting that the content or material be removed, or access to it blocked. Notices must be sent in writing by email to [email protected]. The DMCA requires that your notice of alleged copyright infringement include the following information: (1) description of the copyrighted work that is the subject of claimed infringement; (2) description of the alleged infringing content and information sufficient to permit us to locate the content; (3) contact information for you, including your address, telephone number and email address; (4) a statement by you that you have a good faith belief that the content in the manner complained of is not authorized by the copyright owner, or its agent, or by the operation of any law; (5) a statement by you, signed under penalty of perjury, that the inf
Troy Real Estate
The median home value in Troy, TX is $270,000. This is higher than the county median home value of $255,300. The national median home value is $338,100. The average price of homes sold in Troy, TX is $270,000. Approximately 71.32% of Troy homes are owned, compared to 26.17% rented, while 2.51% are vacant. Troy real estate listings include condos, townhomes, and single family homes for sale. Commercial properties are also available. If you see a property you’re interested in, contact a Troy real estate agent to arrange a tour today!
Troy, Texas has a population of 3,886. Troy is more family-centric than the surrounding county with 49.45% of the households containing married families with children. The county average for households married with children is 32.07%.
The median household income in Troy, Texas is $66,949. The median household income for the surrounding county is $57,932 compared to the national median of $69,021. The median age of people living in Troy is 29.6 years.
Troy Weather
The average high temperature in July is 94.7 degrees, with an average low temperature in January of 35 degrees. The average rainfall is approximately 36.4 inches per year, with 0.2 inches of snow per year.








