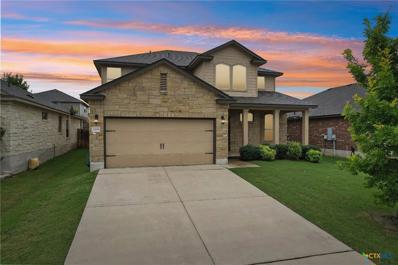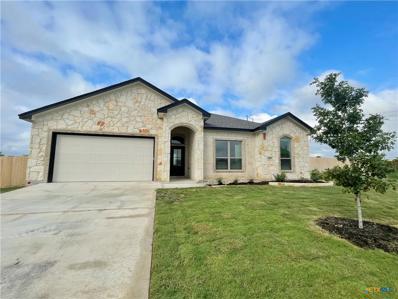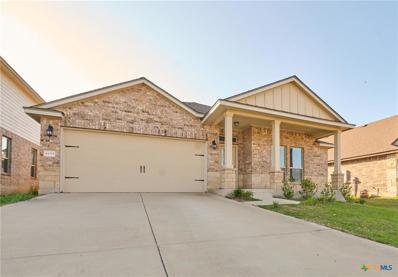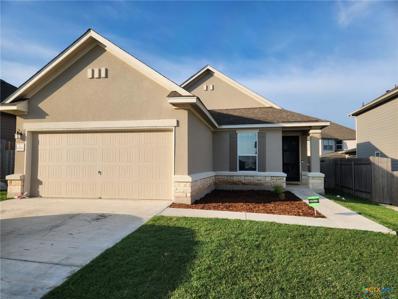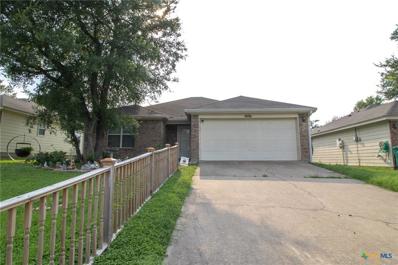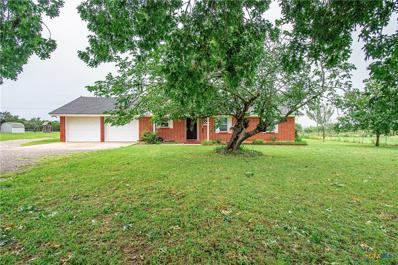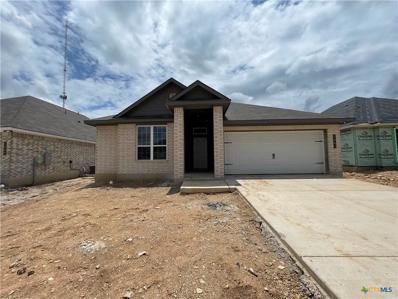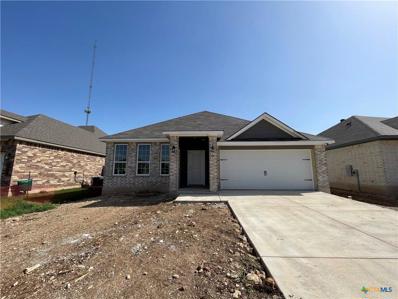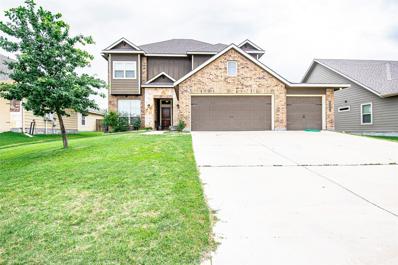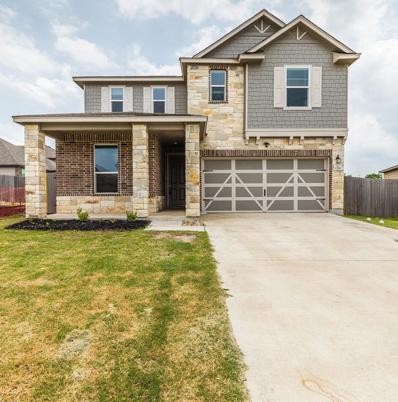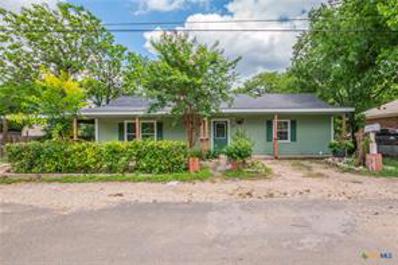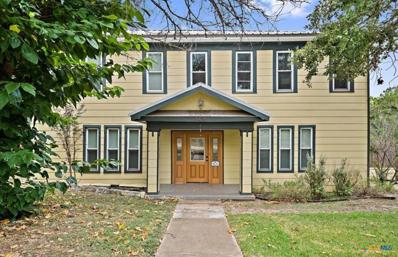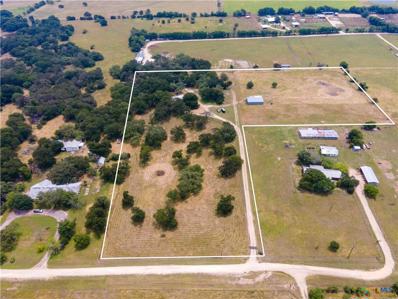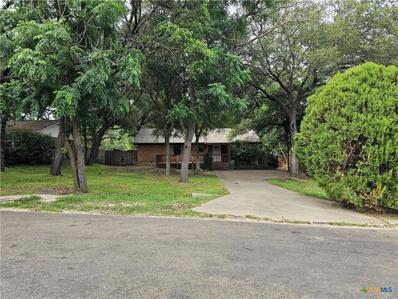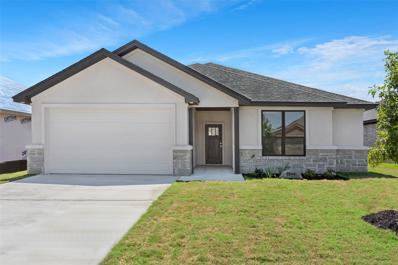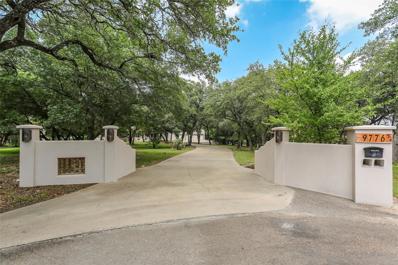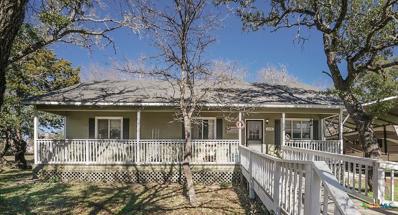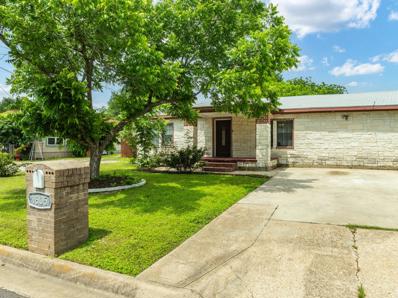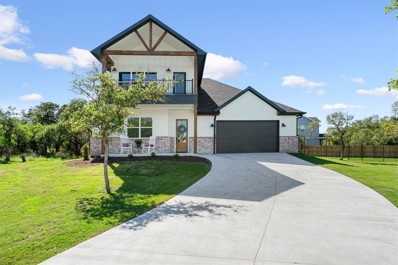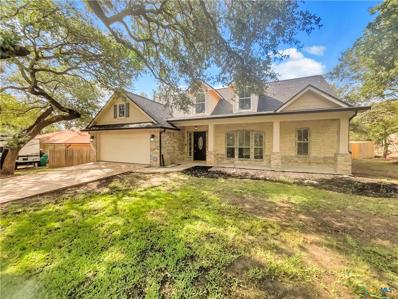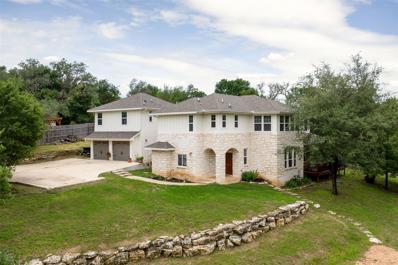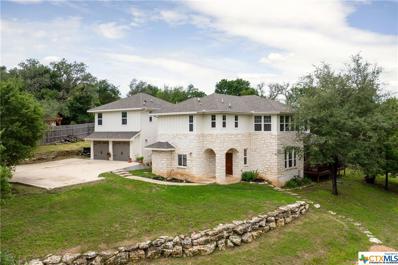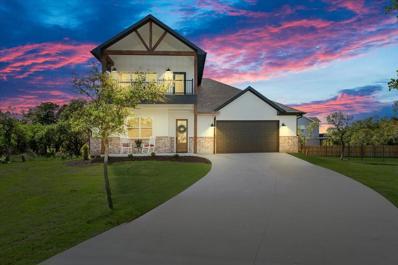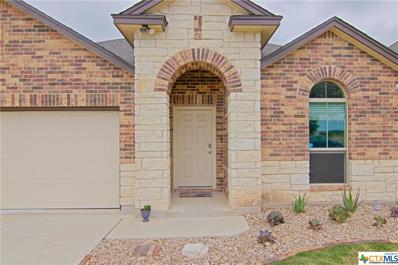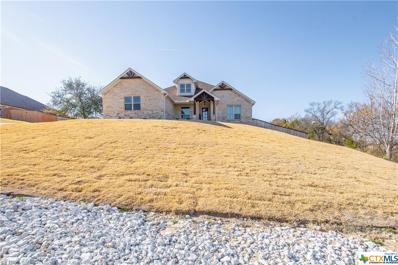Belton TX Homes for Sale
$385,000
5206 Dauphin Drive Belton, TX 76513
- Type:
- Single Family
- Sq.Ft.:
- 2,607
- Status:
- Active
- Beds:
- 5
- Lot size:
- 0.14 Acres
- Year built:
- 2016
- Baths:
- 3.00
- MLS#:
- 546944
ADDITIONAL INFORMATION
This spacious 2,607 sq ft two-story home offers 5 bedrooms. The open floor plan seamlessly combines the kitchen and living room, making it ideal for entertaining located on the first floor. The master bedroom is conveniently located downstairs and includes its own private master bathroom. Upstairs, you'll find the rest of the bedrooms and a loft that could serve as a second family room or a fantastic play area, providing comfort and versatility for any lifestyle.
- Type:
- Single Family
- Sq.Ft.:
- 2,394
- Status:
- Active
- Beds:
- 4
- Lot size:
- 0.35 Acres
- Year built:
- 2024
- Baths:
- 3.00
- MLS#:
- 546930
ADDITIONAL INFORMATION
See why the Aria is one of our most popular plans! With over 2300 sqft of living space, 4 bedrooms, 2.5 bathrooms, and a 2-car garage, this plan will check off many of your boxes. Key Features: • Accented Ceiling Design and Electric Fireplace: Step into the living room and be greeted by the accented ceiling design and cozy electric fireplace, creating a warm and welcoming atmosphere ideal for relaxation and unwinding after a long day. • Large Kitchen Island: The heart of the home is the large quartz island, where family and friends can gather to cook, dine, and socialize. With ample counter space and storage, meal preparation becomes a breeze in this well-appointed kitchen. • Spacious Master Suite: Retreat to the spacious master suite, complete with a large closet designed for organization and seasonal rotation of clothing. Enjoy the convenience and luxury of ample storage space, ensuring a clutter-free environment. Embrace • Located in the desirable Mesa Ridge neighborhood, this home provides easy access to schools, shopping, restaurants, and the scenic beauty of Lake Belton.
$270,000
6155 Lavaca Drive Belton, TX 76513
- Type:
- Single Family
- Sq.Ft.:
- 1,760
- Status:
- Active
- Beds:
- 3
- Lot size:
- 0.14 Acres
- Year built:
- 2020
- Baths:
- 2.00
- MLS#:
- 546406
ADDITIONAL INFORMATION
Welcome to this stunning 3 bedroom, 2 bath home with an office that exudes charm and elegance. As you step inside, you are greeted by laminate flooring that flows seamlessly throughout all areas except the cozy bedrooms, providing both style and durability. The spacious front porch is perfect for enjoying your morning coffee or watching the sunset, offering a welcoming and inviting atmosphere to the home. The high ceilings create an open and airy feel, enhancing the sense of space and allowing natural light to flood the living areas. The kitchen features beautiful granite countertops, a walk-in pantry for all your storage needs, and modern appliances for your culinary adventures. The owner's suite is a true retreat, boasting a separate tub and shower for relaxation and convenience, providing a luxurious space to unwind after a long day. Outside, the community offers a wealth of activities for residents to enjoy, including walking trails for leisurely strolls, pavilions for gatherings and events, and easy access to I-35 for convenient commuting. This home is not just a place to live, but a lifestyle to embrace. Come and experience the perfect blend of comfort, style, and community living in this gorgeous property.
- Type:
- Single Family
- Sq.Ft.:
- 1,244
- Status:
- Active
- Beds:
- 3
- Lot size:
- 0.15 Acres
- Year built:
- 2021
- Baths:
- 2.00
- MLS#:
- 546756
ADDITIONAL INFORMATION
Adorable 3 bedroom, 2 bath home close to UMHB and downtown Belton. This home has several upgrades including granite countertops, recessed lighting, custom kitchen cabinets, and a stunning upgraded front door. Features include a sprinkler system in both the front and back yards. Offers easy access to highways 35 and 190. This home offers a perfect blend of comfort, convenience and modern upgrades.
- Type:
- Single Family
- Sq.Ft.:
- 1,158
- Status:
- Active
- Beds:
- 3
- Lot size:
- 0.12 Acres
- Year built:
- 2006
- Baths:
- 2.00
- MLS#:
- 546308
ADDITIONAL INFORMATION
Welcome to your dream home! This charming 1,158 square foot residence offers a perfect blend of comfort and style. 3 bedrooms and 2 bathrooms, this home is designed to meet your needs. Step inside to discover an airy open living room, great for entertaining or enjoying a night in. The sizable backyard provides an ideal setting for outdoor activities, gardening, or simply unwinding after a long day - this backyard is your private oasis. Additional features include a convenient 2-car garage, offering ample storage and parking space and plenty of cabinet space in the kitchen. Don't miss the opportunity to make this delightful house your forever home!
- Type:
- Single Family
- Sq.Ft.:
- 1,703
- Status:
- Active
- Beds:
- 3
- Lot size:
- 3.37 Acres
- Year built:
- 1979
- Baths:
- 2.00
- MLS#:
- 546401
ADDITIONAL INFORMATION
Discover an exceptional opportunity with this prime 3-acre property strategically located near two major interstates (I-35 & I-14), offering ideal accessibility and potential. This property features a charming 3-bedroom, 2-bathroom home a large garage/barn and an oversized shop with an oil-change pit. This property provides excellent visibility and easy access, making it an ideal site for businesses. The combination of location, size, and proximity to major transportation routes makes this property perfectly positioned for future commercial development, making it a savvy investment for forward-thinking buyers. The adjacent land’s planned development signals potential growth and increased value. This is a rare chance to secure a property with immense potential. Schedule a viewing today and explore the possibilities! For more information or to arrange a tour, message us today.
- Type:
- Single Family
- Sq.Ft.:
- 1,550
- Status:
- Active
- Beds:
- 3
- Lot size:
- 0.15 Acres
- Year built:
- 2024
- Baths:
- 2.00
- MLS#:
- 546347
ADDITIONAL INFORMATION
The 1514 is luxury living with three bedrooms and two baths. This beautiful home features large secondary bedrooms with walk-in closets. Open living, dining, and kitchen provides abundant space without all the cost. The primary bedroom suite is fit for a king sized bed and features a large walk-in closet. Additional options included: Stainless steel appliances, a decorative tile backsplash, pendant lighting in the kitchen, and a dual primary bathroom vanity.
- Type:
- Single Family
- Sq.Ft.:
- 1,884
- Status:
- Active
- Beds:
- 3
- Lot size:
- 0.15 Acres
- Year built:
- 2024
- Baths:
- 2.00
- MLS#:
- 546309
ADDITIONAL INFORMATION
Upon entering this exceptional floor plan, you're immediately greeted with a high ceiling foyer. Walking into the open-concept kitchen and living room, you'll be stunned by the amount of space you have to gather. This three bedroom, two bath home has placed windows in the living room, primary bedroom, and dining room, crafting a home that is filled with natural light and charm. Granite countertops throughout and a large walk-in primary closet to top it all off and make this home exceptional. Additional options included: Stainless steel appliances, a decorative tile backsplash, integral miniblinds in the rear door, additional LED recessed lighting, two exterior coach lights, pendant lighting in the kitchen, and a dual primary bathroom vanity.
$529,900
5321 Lancaster Dr Belton, TX 76513
- Type:
- Single Family
- Sq.Ft.:
- 3,178
- Status:
- Active
- Beds:
- 6
- Lot size:
- 0.17 Acres
- Year built:
- 2017
- Baths:
- 5.00
- MLS#:
- 5169876
- Subdivision:
- Three Creeks Ph Ii
ADDITIONAL INFORMATION
Stunning 6-Bedroom Home in 3 Creeks Subdivision, Belton, Texas Welcome to your dream home in the highly sought-after 3 Creeks subdivision in Belton, Texas! This magnificent 6-bedroom, 4.5-bathroom residence spans an impressive 3,178 square feet and offers luxurious living across two spacious stories. Office on the main floor can be used for a 7th bedroom. With 3,178 sq ft of living space, this home provides ample room for family and guests. The thoughtful layout includes two primary suites, perfect for multi-generational living or hosting visitors in comfort and privacy. Enjoy two expansive living areas, ideal for entertaining or relaxing. The open-concept design ensures a seamless flow between the living, dining, and kitchen areas. Six generously sized bedrooms and four and a half bathrooms accommodate even the largest of families. The two primary suites offer private retreats with en-suite bathrooms and walk-in closets. This home boasts modern finishes and high-quality fixtures throughout, ensuring a stylish and comfortable living experience. Situated in the desirable 3 Creeks subdivision, you'll enjoy a tranquil community atmosphere with easy access to local amenities, schools, parks, walking trails, close to Stillhouse Hollow Lake and many outdoor activities. Don't miss the opportunity to make this exceptional property your new home. Schedule a showing today and experience the best of Belton living! Water, Dryer and Refrigerator will convey.
$325,000
1232 Adam Ln Belton, TX 76513
- Type:
- Single Family
- Sq.Ft.:
- 2,538
- Status:
- Active
- Beds:
- 3
- Lot size:
- 0.15 Acres
- Year built:
- 2021
- Baths:
- 3.00
- MLS#:
- 4961658
- Subdivision:
- West Canyon Trls Ph I
ADDITIONAL INFORMATION
Walk into this beautiful 2534sqft home in the popular West Canyon Trails subdivision located within minutes from Belton. This home offers 3 bedrooms and 2.5 bathrooms. The Office/dining room located on the main floor, could be another guest bedroom on the main level. The home offers tons of storage space for all your holiday decorations/crafts/toys etc. The kitchen is an open floor plan with recessed lighting, beautiful countertops, large kitchen island, and a separate dining area. The open floor plan has high ceilings throughout. Upstairs you will find the huge primary bedroom (with a large closet and large bathroom), two additional bedrooms, a large game/flex room, and the laundry room. The backyard has a privacy fence with a large, covered patio. The large backyard can be used for outdoor games or entertaining family and friends. Nicely landscaped front yard with new plants and trees. Home is minutes away from shopping and schools. **Bonus--Home includes recently installed solar panels (a $38k Value).**
- Type:
- Single Family
- Sq.Ft.:
- 2,200
- Status:
- Active
- Beds:
- 5
- Lot size:
- 0.13 Acres
- Year built:
- 1938
- Baths:
- 3.00
- MLS#:
- 545366
ADDITIONAL INFORMATION
Step into the heart of Belton and discover this lovely 4-bedroom, 3-full bath home that's just a quick 2-3 minute drive from downtown shopping centers. With its cozy charm and ideal location, this house is more than just a home – it's a sanctuary. Come see for yourself and picture your life unfolding in this wonderful community. Don't let this opportunity pass you by!
- Type:
- Single Family
- Sq.Ft.:
- 2,100
- Status:
- Active
- Beds:
- 4
- Lot size:
- 0.2 Acres
- Year built:
- 1960
- Baths:
- 3.00
- MLS#:
- 545352
ADDITIONAL INFORMATION
Welcome to this beautifully updated home with exceptional investment potential. This property includes two subdivided parcels (PIDs 119013 and 119014) at the current price, providing ample opportunity for future development. The main residence offers 2,100 square feet of living space featuring four spacious bedrooms and three full bathrooms. The home boasts a functional in-law floor plan, multiple living and dining areas, and granite countertops in the kitchen. Enjoy the convenience of built-in electric appliances, including an oven, range, refrigerator, dishwasher, and microwave. The interior is adorned with laminate, tile, and wood flooring, complemented by double-pane windows for energy efficiency. Large kitchen windows perfectly frame picturesque views of Lake Belton, enhancing the home's bright and inviting atmosphere. Relax on the covered patio overlooking the private yard, perfect for outdoor gatherings. The property sits on a generous 0.199-acre lot with mature trees, providing a serene and shaded environment. Both the first and second stories offer breathtaking views of Lake Belton, adding to the home's allure. Additionally, PID 119014 presents a blank canvas for creative owners/investors. Currently set up as a garage/storage space, it holds the potential for a one-bedroom, one-bath remodel, making it an excellent long-term investment opportunity. Located within the Belton Independent School District, the property is close to schools, parks, and community amenities, including fishing, a lake, playgrounds, and parks. This home combines modern comforts with investment potential, making it a rare find in the Belton area.
$649,000
2141 190 Ln Belton, TX 76513
- Type:
- Single Family
- Sq.Ft.:
- 1,625
- Status:
- Active
- Beds:
- 3
- Lot size:
- 9.79 Acres
- Year built:
- 1984
- Baths:
- 2.00
- MLS#:
- 543678
ADDITIONAL INFORMATION
Truly one of a kind treasure conveniently located less than a mile from I-14 and 5 minutes from downtown Belton! This 3 bedroom, 2 bathroom home is surrounded by over 9 acres of beautiful pasture and trees. It includes a shop, barn for animal projects and a large 30x50 storage barn. The home features large bedrooms and a wood burning stove. The kitchen has an abundance of cabinets, granite counter tops, stainless steel appliances including a refrigerator. Currently fully fenced with ag exemption! You do not want to miss this chance to own your piece of Texas!
- Type:
- Single Family
- Sq.Ft.:
- 1,584
- Status:
- Active
- Beds:
- 3
- Lot size:
- 0.36 Acres
- Year built:
- 1984
- Baths:
- 3.00
- MLS#:
- 544849
ADDITIONAL INFORMATION
Located in the quiet, established neighborhood of Woodland Trail II, a 3 bedroom, 2.5 bath home. This home includes a wood burning fireplace in the living room; a primary bedroom with a walk-in closet, and a primary bath. The two (2) additional bedrooms share the second 1.5 bath. The yards have native trees providing plenty of shade during the warm seasons. The large backyard includes a shed, and a green house. The septic tanks have been emptied and inspected. The foundation has been recently leveled with engineers certificate available upon request. This home is close to shopping, restaurants, and entertainment. No HOA. The schools are in Belton ISD. Only 2.2 miles to Temple Lake Park where you can access Belton Lake. The perfect home waiting for your personal touch.
- Type:
- Single Family
- Sq.Ft.:
- 2,204
- Status:
- Active
- Beds:
- 4
- Lot size:
- 0.17 Acres
- Year built:
- 2024
- Baths:
- 3.00
- MLS#:
- 8142342
- Subdivision:
- Hubbard Branch Add Ph
ADDITIONAL INFORMATION
BUILDER OFFERING $10K IN SELLER CONCESSIONS with accepted offer. This 4 bedroom, 3 bath home will be perfect for families looking for both comfort and elegance. The spacious layout and amenities make it an ideal place to create lasting memories. With top-notch features like the oversized pantry and granite countertops, every corner of this house exudes functionality. The high ceilings and open floorplan add a touch of grandeur, making the home feel even more inviting.This home will have a lush front and back yards that will offer a peaceful outdoor retreat where you can relax and unwind. Imagine enjoying sunny afternoons in your beautifully landscaped garden or hosting gatherings in this charming space. Located in the desirable Belton school district, this home provides not just a place to live, but a community to thrive in. Don't let this opportunity slip away - seize the chance to make this exquisite home your own and start a new chapter of comfort and luxury.
$874,950
9776 Arroyo Dr Belton, TX 76513
- Type:
- Single Family
- Sq.Ft.:
- 4,192
- Status:
- Active
- Beds:
- 4
- Lot size:
- 2.2 Acres
- Year built:
- 2002
- Baths:
- 4.00
- MLS#:
- 4370898
- Subdivision:
- Colinas Del Lago
ADDITIONAL INFORMATION
Welcome to your serene Belton, TX retreat! Nestled among mature trees, this unique residence boasts rustic charm combined with modern comforts. The warm, inviting interior features rich wood accents, exposed beams, and a stunning fireplace as the heart of the home. Revel in a spacious kitchen with ample cabinetry and an island, ideal for culinary exploration. Multiple living spaces present versatility, while the distinctive tile and wood floors add character throughout. Retreat outdoors to a large rooftop deck perfect for Texas sunsets. Embrace privacy, tranquility, and the opportunity to make this house your forever home. Your Belton haven awaits!
$210,000
6218 Fort Road Belton, TX 76513
- Type:
- Single Family
- Sq.Ft.:
- 1,350
- Status:
- Active
- Beds:
- 3
- Lot size:
- 0.14 Acres
- Year built:
- 1997
- Baths:
- 2.00
- MLS#:
- 544033
ADDITIONAL INFORMATION
This charming home features 3 bedrooms, a flex (office/sunroom/game room), and 2 bathrooms, providing ample space for a growing family or those who enjoy hosting guests. The property boasts a gazebo and covered porch, perfect for outdoor entertaining and relaxation. Additionally, the workshop offers a versatile space for hobbies or storage, while the spacious country-like backyard provides a peaceful retreat from the hustle and bustle of city life. Sales clean will be completed once property is under contract.
$215,000
1605 Brooking St Belton, TX 76513
- Type:
- Single Family
- Sq.Ft.:
- 1,566
- Status:
- Active
- Beds:
- 4
- Lot size:
- 0.21 Acres
- Year built:
- 1955
- Baths:
- 1.00
- MLS#:
- 4460803
- Subdivision:
- James Brooking Addition
ADDITIONAL INFORMATION
This charming 4-bedroom, 1-bathroom residence boasts numerous upgrades that elevate its appeal. The kitchen has been modernized with stunning countertops and elegant white cabinets, while the bathroom has been tastefully renovated to meet your preferences. Ideal for entertaining or spending quality time with family, the spacious back patio provides ample shade and space. Beyond its aesthetic enhancements, this home is situated in a prime location within Belton ISD. With convenient access to a variety of dining options, shops, and essential amenities within a 10-20 minute radius, as well as easy access of I-35, this property combines comfort with practicality. Don't miss the opportunity to tour this home before it's too late!
$493,900
5178 Denmans Loop Belton, TX 76513
- Type:
- Single Family-Detached
- Sq.Ft.:
- 2,396
- Status:
- Active
- Beds:
- 3
- Lot size:
- 0.37 Acres
- Year built:
- 2023
- Baths:
- 3.00
- MLS#:
- 222737
- Subdivision:
- DENMAN TWIN MOUNTAINS
ADDITIONAL INFORMATION
BUILDER IS OFFERING 10K IN CLOSING COST OR A 2/1 BUY DOWN WITH PREFERRED LENDER. Welcome to your dream home that was featured in the TABA Parade of Homes. Nestled just outside of Belton, this stunning lake-view property on Denmans Loop offers luxury living at its finest. Step through the front door to be greeted by a magnificent brick fireplace, accentuating the spacious open living area adorned with tall ceilings and exquisite Luxury Vinyl Plank floors. The kitchen is a chef's delight, featuring custom cabinets, quartz counters, a central island, and top-of-the-line Frigidaire Gallery appliances. The owner's retreat, conveniently located on the ground floor, provides a serene escape with its private entrance to the back patio. Pamper yourself in the en-suite bath, complete with a tile shower, separate soaking tub, split vanities, and an expansive walk-in closet. Additional highlights downstairs include a practical mudroom with a bench, a versatile office space, and a convenient half bath. Upstairs, the secondary bedrooms offer ample space for relaxation and storage, complemented by a balcony offering breathtaking views of Belton Lake. Situated on over a third of an acre, this home boasts the added bonuses of no city taxes or HOA fees. Make this your property today.
$360,000
6 Port Lane Belton, TX 76513
- Type:
- Single Family
- Sq.Ft.:
- 2,138
- Status:
- Active
- Beds:
- 3
- Lot size:
- 0.31 Acres
- Year built:
- 2001
- Baths:
- 3.00
- MLS#:
- 543269
ADDITIONAL INFORMATION
Welcome to this tastefully designed property that exudes modern elegance. The neutral color paint scheme creates a calming atmosphere throughout. The primary bedroom comes with a walk-in closet and an en-suite bathroom featuring a separate tub and shower. The kitchen is a chef's dream with all stainless steel appliances, an accent backsplash and center island. Enjoy the outdoors in the fenced-in backyard, offering a covered patio and a deck for relaxation or entertaining. The living room’s fireplace adds a cozy touch during cooler months. Discover the charm of this property.
- Type:
- Single Family
- Sq.Ft.:
- 3,616
- Status:
- Active
- Beds:
- 4
- Lot size:
- 1.82 Acres
- Year built:
- 2018
- Baths:
- 3.00
- MLS#:
- 6985597
- Subdivision:
- River Place Estates Ph Viii
ADDITIONAL INFORMATION
This stunning 4 bedroom, 2 1/2 bath home is nestled on a spacious 1.820 acre lot in coveted River Place neighborhood, offering the perfect blend of privacy and convenience. The property is located just minutes away from shopping, food, and schools making it an ideal location for those who enjoy the convenience of city living. As you enter the home, you are greeted by an abundance of natural light filtering in through the numerous windows that adorn the walls, creating a bright and inviting atmosphere. The main living areas boast beautiful wood flooring, adding a touch of warmth and elegance to the space. The kitchen features ample cabinet space, and an island, making meal preparation a breeze. The open concept design allows for seamless flow between the kitchen, dining area, and living room, perfect for entertaining guests or spending quality time with family. The primary bedroom is a spacious retreat, complete with a luxurious en-suite bathroom shower, and dual vanity. Three additional bedrooms and a full bath provide plenty of space for family and guests. One of the standout features of this property is the guest house located above the garage. This separate living space includes a full kitchen, living area, bedroom, and full bath, offering endless possibilities for guests or in-laws. Outside, the expansive yard provides plenty of space for outdoor activities and relaxation, with a patio perfect for summer BBQs and gatherings. The mature trees and landscaping add to the beauty of the property, creating a serene and peaceful setting. Don't miss the opportunity to make this exceptional property your new home. Schedule a showing today and experience the best of both worlds - country living on a spacious 1.82-acre lot, just minutes away from all the conveniences of city life.
- Type:
- Single Family
- Sq.Ft.:
- 3,616
- Status:
- Active
- Beds:
- 5
- Lot size:
- 1.82 Acres
- Year built:
- 2018
- Baths:
- 4.00
- MLS#:
- 541868
ADDITIONAL INFORMATION
This stunning 4 bedroom, 2 1/2 bath home is nestled on a spacious 1.820 acre lot in coveted River Place neighborhood, offering the perfect blend of privacy and convenience. The property is located just minutes away from shopping, food, and schools making it an ideal location for those who enjoy the convenience of city living. As you enter the home, you are greeted by an abundance of natural light filtering in through the numerous windows that adorn the walls, creating a bright and inviting atmosphere. The main living areas boast beautiful wood flooring, adding a touch of warmth and elegance to the space. The kitchen features ample cabinet space, and an island, making meal preparation a breeze. The open concept design allows for seamless flow between the kitchen, dining area, and living room, perfect for entertaining guests or spending quality time with family. The primary bedroom is a spacious retreat, complete with a luxurious en-suite bathroom shower, and dual vanity. Three additional bedrooms and a full bath provide plenty of space for family and guests. One of the standout features of this property is the guest house located above the garage. This separate living space includes a full kitchen, living area, bedroom, and full bath, offering endless possibilities for guests or in-laws. Outside, the expansive yard provides plenty of space for outdoor activities and relaxation, with a patio perfect for summer BBQs and gatherings. The mature trees and landscaping add to the beauty of the property, creating a serene and peaceful setting. Don't miss the opportunity to make this exceptional property your new home. Schedule a showing today and experience the best of both worlds - country living on a spacious 1.82-acre lot, just minutes away from all the conveniences of city life.
$493,900
5178 Denmans Loop Belton, TX 76513
- Type:
- Single Family
- Sq.Ft.:
- 2,396
- Status:
- Active
- Beds:
- 3
- Lot size:
- 0.37 Acres
- Year built:
- 2023
- Baths:
- 3.00
- MLS#:
- 8709113
- Subdivision:
- Denman Twin Mountains 2nd
ADDITIONAL INFORMATION
BUILDER IS OFFERING 10K IN CLOSING COST OR A 2/1 BUY DOWN WITH PREFERRED LENDER. Welcome to your dream home that was featured in the TABA Parade of Homes. Nestled just outside of Belton, this stunning lake-view property on Denmans Loop offers luxury living at its finest. Step through the front door to be greeted by a magnificent brick fireplace, accentuating the spacious open living area adorned with tall ceilings and exquisite Luxury Vinyl Plank floors. The kitchen is a chef's delight, featuring custom cabinets, quartz counters, a central island, and top-of-the-line Frigidaire Gallery appliances. The owner's retreat, conveniently located on the ground floor, provides a serene escape with its private entrance to the back patio. Pamper yourself in the en-suite bath, complete with a tile shower, separate soaking tub, split vanities, and an expansive walk-in closet. Additional highlights downstairs include a practical mudroom with a bench, a versatile office space, and a convenient half bath. Upstairs, the secondary bedrooms offer ample space for relaxation and storage, complemented by a balcony offering breathtaking views of Belton Lake. Situated on over a third of an acre, this home boasts the added bonuses of no city taxes or HOA fees. Make this your property today.
$325,000
5866 Galveston Road Belton, TX 76513
- Type:
- Single Family
- Sq.Ft.:
- 2,150
- Status:
- Active
- Beds:
- 3
- Lot size:
- 0.14 Acres
- Year built:
- 2020
- Baths:
- 2.00
- MLS#:
- 542504
ADDITIONAL INFORMATION
Floor plan - The Everett built by D R Horton. Only 3 years old!! Located in Three Creeks and the HOA has so much available for the homeowner!! Nature trails for biking and hiking, Gazebo for rentals for having parties Very Spacious open floor plan!! As you enter the house you will see the office/study with double doors, and then you walk into the huge kitchen with the island and sink with granite counter tops and plenty of cabinets, kitchen appliances to include double oven, cooktop, built in microwave, dishwasher and pantry. As you are cooking dinner for your family you can see the huge living room that looks out to the patio!! Ceramic tile in the study, entry way, kitchen and living room. Game room has plenty of room for setting up a pool table or for the kids play room!! Bed rooms have carpet. Master bath has separate shower and garden tub with double vanities!! Sprinkler system in the front, garage door opener and remotes, solar panels, faux blinds, no rear neighbors. Come see this spacious floor plan it has a lot to offer for the big family needing room!! Ready for the next family to move in and make it a home!!
- Type:
- Single Family
- Sq.Ft.:
- 2,350
- Status:
- Active
- Beds:
- 4
- Lot size:
- 0.63 Acres
- Year built:
- 2022
- Baths:
- 3.00
- MLS#:
- 542670
ADDITIONAL INFORMATION
You can describe this lovely family home as warm and cozy. As you drive up the extended driveway, you're welcomed by a 3-car garage, 4 bedrooms, 3 full baths, and a spacious .62-acre lot just a quick 5-minute drive from Still-House Hollow Lake. This home is conveniently located off Highway 190 - close enough for accessibility yet far enough for peace and tranquility. The family room is flooded with natural light, offering ample space for large family gatherings and creating many cherished memories. Step into the expansive backyard, over half an acre, and savor peaceful evenings. The master bathroom is a retreat with separate vanities, a shower, a tub, and a fantastic walk-in closet. This home is move-in ready and perfect for showings.
 |
| This information is provided by the Central Texas Multiple Listing Service, Inc., and is deemed to be reliable but is not guaranteed. IDX information is provided exclusively for consumers’ personal, non-commercial use, that it may not be used for any purpose other than to identify prospective properties consumers may be interested in purchasing. Copyright 2024 Four Rivers Association of Realtors/Central Texas MLS. All rights reserved. |

Listings courtesy of Unlock MLS as distributed by MLS GRID. Based on information submitted to the MLS GRID as of {{last updated}}. All data is obtained from various sources and may not have been verified by broker or MLS GRID. Supplied Open House Information is subject to change without notice. All information should be independently reviewed and verified for accuracy. Properties may or may not be listed by the office/agent presenting the information. Properties displayed may be listed or sold by various participants in the MLS. Listings courtesy of ACTRIS MLS as distributed by MLS GRID, based on information submitted to the MLS GRID as of {{last updated}}.. All data is obtained from various sources and may not have been verified by broker or MLS GRID. Supplied Open House Information is subject to change without notice. All information should be independently reviewed and verified for accuracy. Properties may or may not be listed by the office/agent presenting the information. The Digital Millennium Copyright Act of 1998, 17 U.S.C. § 512 (the “DMCA”) provides recourse for copyright owners who believe that material appearing on the Internet infringes their rights under U.S. copyright law. If you believe in good faith that any content or material made available in connection with our website or services infringes your copyright, you (or your agent) may send us a notice requesting that the content or material be removed, or access to it blocked. Notices must be sent in writing by email to [email protected]. The DMCA requires that your notice of alleged copyright infringement include the following information: (1) description of the copyrighted work that is the subject of claimed infringement; (2) description of the alleged infringing content and information sufficient to permit us to locate the content; (3) contact information for you, including your address, telephone number and email address; (4) a statement by you that you have a good faith belief that the content in the manner complained of is not authorized by the copyright owner, or its agent, or by the operation of any law; (5) a statement by you, signed under penalty of perjury, that the inf
Belton Real Estate
The median home value in Belton, TX is $307,200. This is higher than the county median home value of $255,300. The national median home value is $338,100. The average price of homes sold in Belton, TX is $307,200. Approximately 43.87% of Belton homes are owned, compared to 49.98% rented, while 6.15% are vacant. Belton real estate listings include condos, townhomes, and single family homes for sale. Commercial properties are also available. If you see a property you’re interested in, contact a Belton real estate agent to arrange a tour today!
Belton, Texas 76513 has a population of 22,866. Belton 76513 is less family-centric than the surrounding county with 31.6% of the households containing married families with children. The county average for households married with children is 32.07%.
The median household income in Belton, Texas 76513 is $51,490. The median household income for the surrounding county is $57,932 compared to the national median of $69,021. The median age of people living in Belton 76513 is 26.4 years.
Belton Weather
The average high temperature in July is 95 degrees, with an average low temperature in January of 35.6 degrees. The average rainfall is approximately 36.6 inches per year, with 0.2 inches of snow per year.
