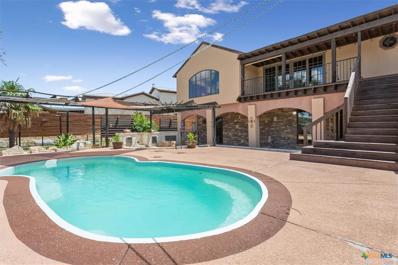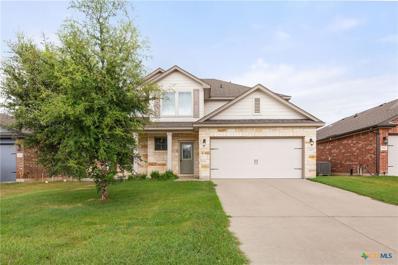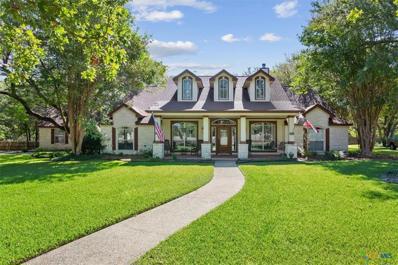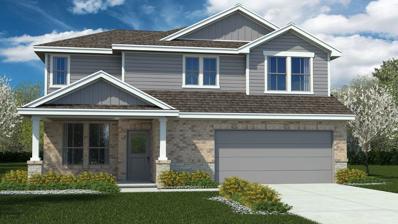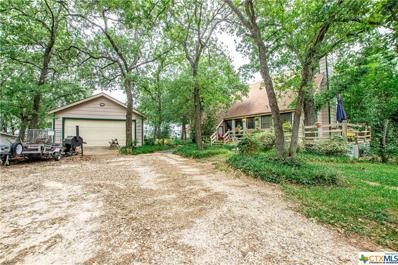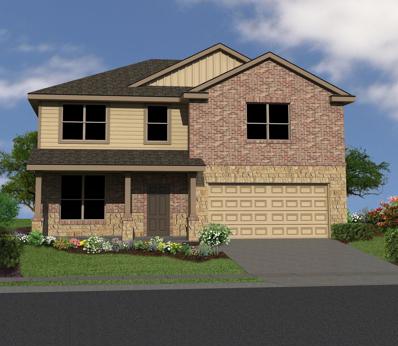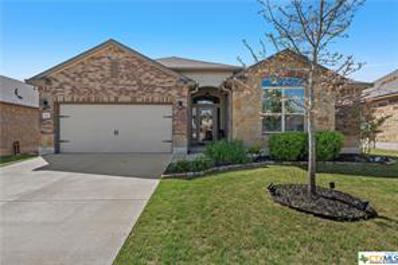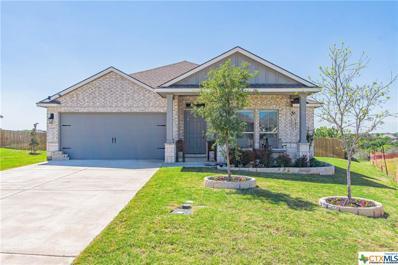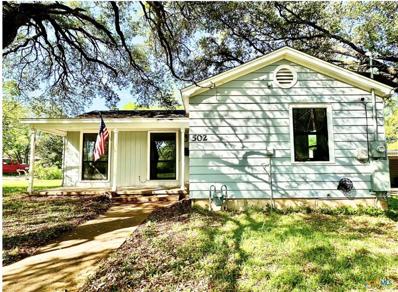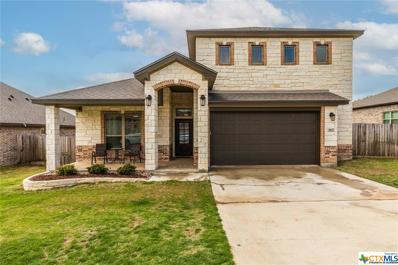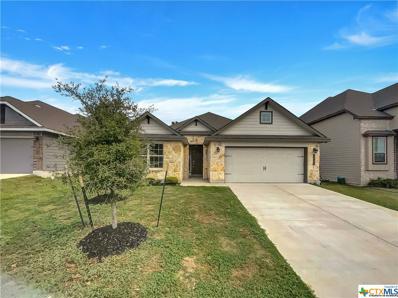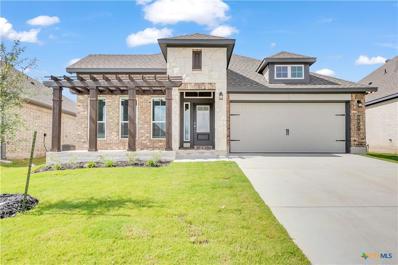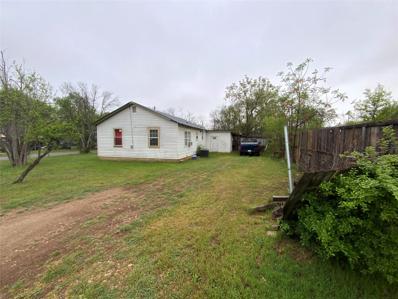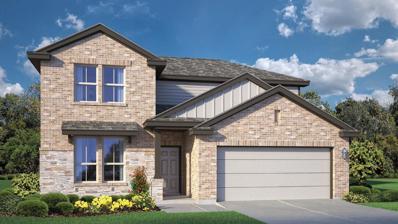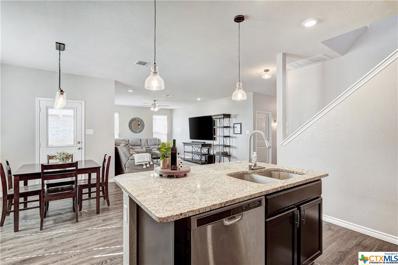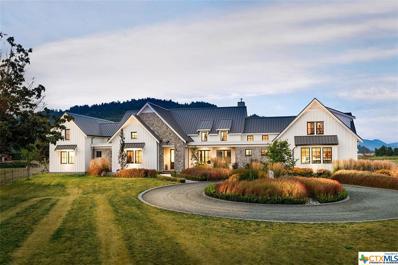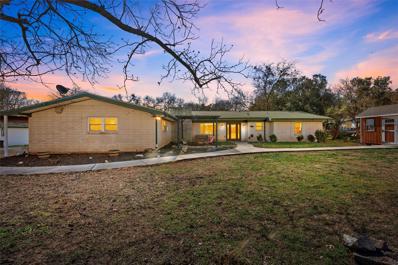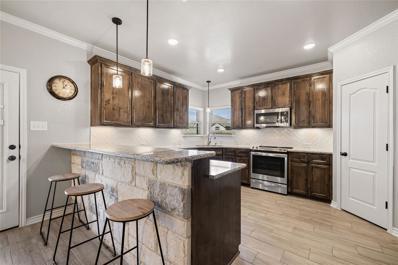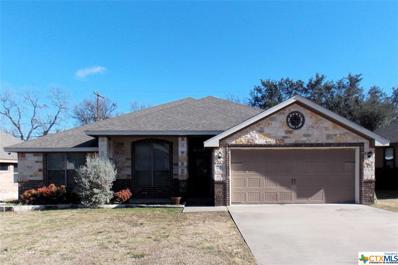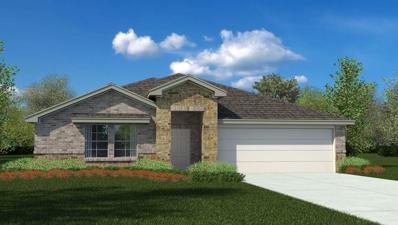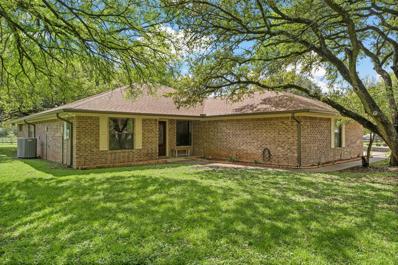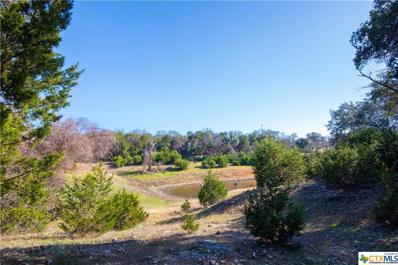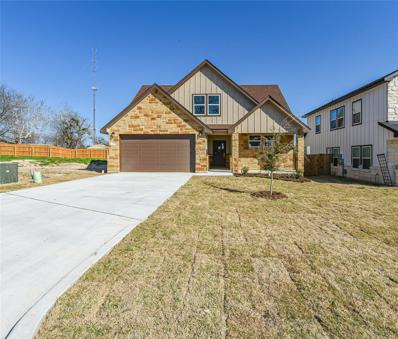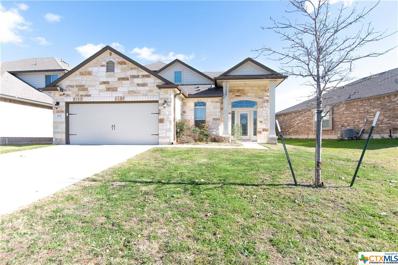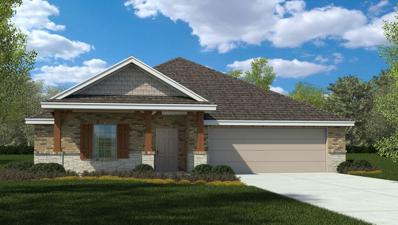Belton TX Homes for Sale
- Type:
- Single Family
- Sq.Ft.:
- 2,364
- Status:
- Active
- Beds:
- 3
- Lot size:
- 0.57 Acres
- Year built:
- 2007
- Baths:
- 3.00
- MLS#:
- 541173
ADDITIONAL INFORMATION
Indoor features of this home include an instant hot water heater for continuous comfort and a new humidity-controlled zoned air conditioner for maintaining an ideal climate year-round. The lower level, with half of it bermed, not only offers excellent temperature control but also enhances resilience against various weather conditions. Inside, you'll find two master bedrooms. The first master bedroom features a drop-down living room with a fireplace, seamlessly integrated into a custom interior Italian villa. The second master suite provides stunning views of the outdoor living area, pool deck and beautiful Belton Lake. Additionally, an upstairs living area with a wet bar could easily be converted into an additional bedroom, offering flexibility. Accessible through French doors, the private patio is ideal for relaxation and entertainment. Outdoor entertainment options include a setup for movie nights under the stars by the firepit or while relaxing in the jacuzzi. A 10-foot custom-built privacy fence ensures complete seclusion, while a beautiful wrought iron fence along the back of the property offers uninterrupted views of beautiful Belton Lake. An antique street light in the backyard adds the perfect lighting and ambiance for evening entertainment. This home is truly unique and a must-see for anyone seeking luxury living at its finest. Truly a MUST SEE! **MOTIVATED SELLER**
$360,000
5307 Dauphin Drive Belton, TX 76513
- Type:
- Single Family
- Sq.Ft.:
- 2,691
- Status:
- Active
- Beds:
- 5
- Lot size:
- 0.14 Acres
- Year built:
- 2016
- Baths:
- 3.00
- MLS#:
- 541936
ADDITIONAL INFORMATION
Welcome to your dream home in Belton, Texas! Nestled in a picturesque new neighborhood, this stunning 5-bedroom abode embodies modern luxury and comfort. Step inside and be greeted by an inviting atmosphere that seamlessly blends elegance with functionality. The heart of this home lies in its exquisite kitchen, a culinary haven that will delight even the most discerning chef. Boasting ample counter space, sleek cabinetry, and top-of-the-line appliances that are all staying with the home, preparing meals here will be an absolute pleasure. Whether you're hosting a dinner party or enjoying a quiet meal with family, this kitchen is sure to inspire culinary creativity. With 5 bedrooms, there's plenty of space for everyone to spread out and relax. Each room is generously sized and bathed in natural light, providing a cozy retreat to unwind after a long day. The master suite is particularly impressive, offering a serene oasis complete with a luxurious ensuite bath and ample closet space. Beyond the confines of this beautiful home, you'll discover a vibrant community brimming with charm and convenience. From nearby parks and recreational facilities to shopping centers and restaurants, everything you need is just moments away. Plus, with easy access to major highways, commuting to nearby cities is a breeze. Don't miss your chance to call this impeccable residence your own. Whether you're starting a family or simply seeking a change of scenery, this home offers the perfect blend of style, comfort, and convenience. Schedule your showing today and experience the epitome of Belton living!
- Type:
- Single Family
- Sq.Ft.:
- 2,496
- Status:
- Active
- Beds:
- 3
- Lot size:
- 0.72 Acres
- Year built:
- 2001
- Baths:
- 3.00
- MLS#:
- 541235
ADDITIONAL INFORMATION
Prior PARADE HOME, nestled on over 3/4 of an acre of lush mature tree covered yard! This 3 bedroom, 2.5 bathroom home features 2 dining rooms, flex room off entryway (currently used as office), oversized wood deck, and so many more features. What an awesome opportunity to own a unique home with so much character in a well established small estate neighborhood. This home is priced to move and will not last. Schedule a private viewing today!
$312,205
3806 Lorenzen Ct Belton, TX 76513
- Type:
- Single Family
- Sq.Ft.:
- 1,998
- Status:
- Active
- Beds:
- 3
- Lot size:
- 0.14 Acres
- Year built:
- 2024
- Baths:
- 3.00
- MLS#:
- 3593389
- Subdivision:
- Three Creeks
ADDITIONAL INFORMATION
The Sterling is a two-story, 1998 sq. ft., 3-bedroom, 2.5-bathroom floorplan, designed to provide you and your family a comfortable place to call home. The inviting entryway opens into the spacious living area with an open dining area that connects to the bright and spacious kitchen. Enjoy preparing meals and spending time together gathered around the large kitchen island. The Bedroom 1 suite is located off the family room and includes a large walk-in closet and a relaxing spa-like bathroom. Other features include granite counter tops in the kitchen and stainless appliances. You’ll enjoy added security in your new DR Horton home with our Home is Connected features. Using one central hub that talks to all the devices in your home, you can control the lights, thermostat and locks, all from your cellular device. DR Horton also includes an Amazon Echo Dot to make voice activation a reality in your new Smart Home. Available features listed on select homes only. With D.R. Horton's simple buying process and ten-year limited warranty, there's no reason to wait. (Prices, plans, dimensions, specifications, features, incentives, and availability are subject to change without notice obligation)
$430,000
812 Lake Road Belton, TX 76513
- Type:
- Single Family
- Sq.Ft.:
- 2,030
- Status:
- Active
- Beds:
- 3
- Lot size:
- 0.82 Acres
- Year built:
- 1993
- Baths:
- 4.00
- MLS#:
- 541028
ADDITIONAL INFORMATION
Experience the serenity in this charming A-frame tucked back on a large lot that is centrally located to Belton's many charms. The home sits to the back of a lot just under an acre with a circular driveway and large trees. The shade and lush greenery around this charming home gives "cottage vibes" to this cozy abode. The home boasts a large porch, 3 bedrooms, 3 full baths, a half bath, a large living room with a fire place just begging for you to curl up next to. New flooring and great lighting give this home a bright and airy look. Relax in the recentyl updated master bath or step outside to your private deck for some peace and quiet before entertaining in the open kitchen with family and friends. A "green room" directly off the kitchen is the perfect space for an herb garden that is easily accessed. A fenced area off the back of the home provides a secure space for animals and children with multiple storage buildings on the property providing ample space for a variety of items. The detached garage is the perfect spot to park that prized possession or keep busy in an enclosed space located next to the home. The location on Lake Rd. makes this the perfect home for avid lake enthusiasts with lake access just minutes down the road, tennis courts, sport fields, walking trails, playgrounds and even camping opportunities are all close by without being next door. Recent update to the home turn this find into a true spot of paradise. Schedule today to soak up the ambiance!
$348,910
3848 Lorenzen Ct Belton, TX 76513
- Type:
- Single Family
- Sq.Ft.:
- 2,324
- Status:
- Active
- Beds:
- 4
- Lot size:
- 0.14 Acres
- Year built:
- 2024
- Baths:
- 3.00
- MLS#:
- 5356984
- Subdivision:
- Three Creeks
ADDITIONAL INFORMATION
The Aspen is a two-story, 4-bedroom, 2.5 bath home that features approximately 2,324 square feet of living space. The inviting entryway opens into the spacious living area with a dining area that flows effortlessly to the bright and spacious kitchen. Enjoy preparing meals and spending time together gathered around the kitchen island. Other Features include granite counter tops in the kitchen and stainless appliances. The Bedroom 1 suite is located on the second floor and offers a spa-like bathroom with a large walk-in closet. It also highlights an open, versatile loft area, great for entertaining! Located off the loft is a hallway with additional bedrooms and a full bathroom. You’ll enjoy added security in your new DR Horton home with our Home is Connected features. Using one central hub that talks to all the devices in your home, you can control the lights, thermostat and locks, all from your cellular device. DR Horton also includes an Amazon Echo Dot to make voice activation a reality in your new Smart Home. Available features listed on select homes only. With D.R. Horton's simple buying process and ten-year limited warranty, there's no reason to wait. (Prices, plans, dimensions, specifications, features, incentives, and availability are subject to change without notice obligation)
$344,900
5506 Perdita Drive Belton, TX 76513
- Type:
- Single Family
- Sq.Ft.:
- 2,180
- Status:
- Active
- Beds:
- 3
- Lot size:
- 0.2 Acres
- Year built:
- 2018
- Baths:
- 3.00
- MLS#:
- 539272
ADDITIONAL INFORMATION
Welcome to your dream home! Nestled in a serene neighborhood, this stunning property offers everything you've been searching for. This captivating 3-bedroom, 2 1/2-bathroom home boasts elegance and comfort at every turn. As you step inside, you're greeted by high ceilings adorned with stylish ceiling fans, creating a spacious and inviting atmosphere. The heart of this home lies in its well-appointed kitchen, featuring stainless steel appliances, granite countertops, and ample cabinet space. Whether you're cooking a gourmet meal or enjoying a casual breakfast, this kitchen is sure to inspire your inner chef. Entertain guests effortlessly in the two dining areas, perfect for intimate dinners or lively gatherings. After dinner, unwind in the cozy living room next to the wood-burning fireplace, creating the perfect ambiance for relaxation. Step outside to your own private oasis, complete with a screened-in back porch featuring a ceiling fan, ideal for enjoying the tranquil views of the beautifully landscaped yard. Imagine sipping your morning coffee surrounded by lush greenery and the sweet scent of magnolia and peach trees. For the outdoor enthusiast, this property offers an abundance of recreational activities, including walking trails, bike trails, and access to the Lampasas River for kayaking, canoeing, and fishing. With the option to canoe out to Stillhouse Hollow Lake, the possibilities for adventure are endless. Conveniently located with easy access to I35 and I14, commuting to Fort Cavazos, Austin, or Waco is a breeze. Plus, with a Culligan water softener system with reverse osmosis, you can enjoy clean and refreshing water every day. Don't miss your chance to call this incredible property home. Schedule your showing today and make your dream a reality!
- Type:
- Single Family
- Sq.Ft.:
- 1,749
- Status:
- Active
- Beds:
- 4
- Lot size:
- 0.2 Acres
- Year built:
- 2022
- Baths:
- 2.00
- MLS#:
- 539320
ADDITIONAL INFORMATION
Welcome to one of the best views in Three Creeks. This 2022 built, 4 bed 2 bath home, is immaculate. As soon as you enter from the covered front porch, the attention to detail is unmatched. The front bedroom, being used as an office, showcases double doors and a built-in desk with bookshelves which are finished in the most beautiful shade of blue. Down the entry foyer, the home opens up to the kitchen where you have an extensive island which connects to the spatial living area where you will be greeted with oversized windows, showcasing some of the best views. Laundry has its dedicated room off of the garage. The additional guest rooms are hardly used, including ceiling fans, nice sized closets, and share the second full bath. Split from the guest rooms, the master bedroom shares the same amazing views through two more large windows. The bathroom offers a large closet and dual vanities. Ready for the best part? As you walk outside, the deck addition and sitting area allows the full enjoyment of what your backyard has to offer. Privacy and an unmatched setting you can only get in Three Creeks.
$239,990
E 12th Avenue Belton, TX 76513
- Type:
- Single Family
- Sq.Ft.:
- 1,576
- Status:
- Active
- Beds:
- 3
- Lot size:
- 0.25 Acres
- Year built:
- 1943
- Baths:
- 2.00
- MLS#:
- 538798
ADDITIONAL INFORMATION
A cozy 3 bedroom 2 bath home offers a warm and inviting atmosphere for you and your family. Featuring stainless steel appliances, built in bookcase and exposed beams brings together a touch of modernity and charm to the space. The property has a large backyard situated in downtown Belton, offers the convenience of easy access to University of Mary Hardin Baylor, Summer Fun Water Park, shops and restaurants with comfort of outdoor space for relaxation and recreation. Enjoy the luxury of a newly renovated bathroom, featuring an elegant oval freestanding soaking bathtub. With its desirable features and prime location, this corner lot property is likely to attract attention quickly. Sellers are offering $5,000 in concessions towards closing cost and front load washer and dryer for the new owners. Schedule a showing now. ***There is an Encroachment Agreement to the property.
$555,000
3607 Reynolds Drive Belton, TX 76513
- Type:
- Single Family
- Sq.Ft.:
- 2,630
- Status:
- Active
- Beds:
- 4
- Lot size:
- 0.23 Acres
- Year built:
- 2022
- Baths:
- 3.00
- MLS#:
- 537893
ADDITIONAL INFORMATION
LIKE NEW CAROTHERS "BARTLET PLAN" WITH SPACIOUS UPSTAIRS BONUS & FULL BATH! Located in quiet Dawson Ridge, this 4 bedroom, 3 bath floor plan checks all the boxes in terms of location while offering a great layout with a place for everyone! With attractive curb appeal utilizing both brick & stone with board & batten detailing, this awesome family home welcomes with elevated ceilings framed in crown molding and wood look tile in the main living areas. Filled with natural light, this open floor plan allows for a generous island kitchen complete with granite countertops, stainless appliances, and a plethora of white cabinets with soft close hinges. The kitchen transitions easily into the dining and family room which makes for a family friendly gathering area allowing backyard views and access. In this split bedroom plan, the downstairs secondary bedrooms are spacious while the master suite, under a gorgeous vaulted ceiling, opens into a double vanity bath with expansive walk-in shower, soaking tub, and amazing closet featuring a 3rd rod for your out of season clothes! The upstairs bonus room & 3rd full bath offers new homeowners that needed 4th bedroom and/or that second living/game room with the amazing benefit of a huge walk-in closet & full size door attic access. With a fully covered back patio, no immediate backside neighbors, and 16' x 20' storage shed, there is a lot to love about this popular Carothers plan in the BISD!
$301,000
3997 Aransas Drive Belton, TX 76513
- Type:
- Single Family
- Sq.Ft.:
- 2,098
- Status:
- Active
- Beds:
- 4
- Lot size:
- 0.16 Acres
- Year built:
- 2019
- Baths:
- 3.00
- MLS#:
- 537914
ADDITIONAL INFORMATION
Welcome to this charming home with a natural color palette that creates a warm and inviting atmosphere. The spacious kitchen features a center island and a nice backsplash, perfect for meal prep and entertaining. Other rooms offer flexible living space to suit your needs. The primary bathroom boasts a separate tub and shower, double sinks, and good under-sink storage. Outside, you'll find a fenced backyard with a covered sitting area to relax and unwind. Enjoy the fresh interior paint throughout the home. Don't miss out on this wonderful property!
- Type:
- Single Family
- Sq.Ft.:
- 1,895
- Status:
- Active
- Beds:
- 3
- Lot size:
- 0.14 Acres
- Year built:
- 2024
- Baths:
- 2.00
- MLS#:
- 537741
ADDITIONAL INFORMATION
Upon entering this exceptional floor plan, you're immediately greeted with a high ceiling foyer. Walking into the open-concept kitchen and living room, you'll be stunned by the amount of space you have to gather. This three bedroom, two bath home has placed windows in the living room, primary bedroom, and dining room, crafting a home that is filled with natural light and charm. Granite countertops throughout and a large walk-in primary closet to top it all off and make this home exceptional. Additional options included: Four sides brick, stainless steel appliances, additional cabinetry in secondary bathroom, integral blinds in rear door, and exterior coach lighting.
$175,000
1301 S Walker St Belton, TX 76513
- Type:
- Single Family
- Sq.Ft.:
- 1,188
- Status:
- Active
- Beds:
- 3
- Lot size:
- 0.22 Acres
- Year built:
- 1950
- Baths:
- 1.00
- MLS#:
- 7485641
- Subdivision:
- Jordon
ADDITIONAL INFORMATION
Please call for details. 3 bedroom, 1 bathroom.
$346,685
3867 Lorenzen Ct Belton, TX 76513
- Type:
- Single Family
- Sq.Ft.:
- 2,206
- Status:
- Active
- Beds:
- 4
- Lot size:
- 0.14 Acres
- Year built:
- 2024
- Baths:
- 3.00
- MLS#:
- 1144341
- Subdivision:
- Three Creeks
ADDITIONAL INFORMATION
The Magnolia home is one of our larger floor plans, specifically designed with you and your family in mind. This layout is a two-story, 2206 square foot, 4 or 5-bedroom, 2.5-bathroom layout. The first floor offers a spacious dining area adjacent to the large, family-friendly kitchen with an eat-in breakfast bar and granite countertops. The kitchen area overlooks a spacious living room that extends to a covered patio – perfect for outdoor dining or just simply keeping an eye on the kids while they play outside. Other features include granite counter tops in the kitchen and stainless appliances. Host countless game nights in your spacious upstairs game room. The spacious Bedroom 1 suite is located upstairs and features a relaxing spa-like bathroom with a double vanity and spacious walk-in closet with plenty of room for storage. The other bedrooms are also located upstairs along with another full bathroom. You’ll enjoy added security in your new DR Horton home with our Home is Connected features. Using one central hub that talks to all the devices in your home, you can control the lights, thermostat and locks, all from your cellular device. DR Horton also includes an Amazon Echo Dot to make voice activation a reality in your new Smart Home. Available features listed on select homes only. With D.R. Horton's simple buying process and ten-year limited warranty, there's no reason to wait. (Prices, plans, dimensions, specifications, features, incentives, and availability are subject to change without notice obligation)
- Type:
- Single Family
- Sq.Ft.:
- 2,230
- Status:
- Active
- Beds:
- 4
- Lot size:
- 0.17 Acres
- Year built:
- 2020
- Baths:
- 3.00
- MLS#:
- 535257
ADDITIONAL INFORMATION
BACK YARD VIEWS of rolling trees just east of STILLHOUSE HOLLOW LAKE! Washer Dryer Refrigerator INCLUDED! This MOVE IN READY home has a SUPER FUNCTIONAL floor plan 4 BEDS/3 FULL BATHS! Living room LINED WITH WINDOWS for natural light and views of GREENBELT in back. Large living room opens to dining and kitchen. GRANITE counters in kitchen – REFRIGERATOR conveys. OFFICE or 4th bedroom with FULL BATH on the main level for privacy or IN-LAW SUITE! Large GAME/LIVING room on the SECOND level opens to 3 additional bedrooms and a FULL BATH. PRIMARY bedroom is on second level with convenient PASS THROUGH closet to LAUNDRY ROOM. Washer and Dryer convey! Primary bath has dual vanities, garden tub and walk-in shower. BACK Covered porch with outdoor TV and FENCED area for DOG RUN. Beautiful Three Creeks neighborhood CONVENIENTLY LOCATED near several nature trails. Minutes from BOAT RAMP for water sports, kayaking or water boarding! Neighborhood AMENITIES include Walking Trails and Creekside Pavilion. MINUTES FROM BELTON AND SALADO. Don’t miss this one!
$1,900,000
Lot 1 tbd Guthrie Belton, TX 76513
- Type:
- Single Family
- Sq.Ft.:
- 4,000
- Status:
- Active
- Beds:
- 5
- Lot size:
- 10 Acres
- Year built:
- 2024
- Baths:
- 5.00
- MLS#:
- 534327
ADDITIONAL INFORMATION
**** RIVER FRONT IN BELTON!! NO HOA!! This is a rare opportunity to build your dream home on 10+acres, on the highly desired Leon River, right in the heart of Belton TX, and less than 2 minutes from HEB. This property is 100% river front within walking distance to Heritage Park and just a short tube ride to Summer Fun Water Park. This Land allows you to bring your Horses and livestock with you! We have many floorplans available to choose from or we can assist you in designing and building your custom home!! We only have 4 10 acre lots and they will not last long. Reserve your lot before it's to late.
$425,000
4597 Fm 439 Belton, TX 76513
- Type:
- Single Family
- Sq.Ft.:
- 2,027
- Status:
- Active
- Beds:
- 3
- Lot size:
- 2 Acres
- Year built:
- 1967
- Baths:
- 2.00
- MLS#:
- 2190945
- Subdivision:
- Na
ADDITIONAL INFORMATION
Amazing property, nearing 2 acres in the much desired Belton ISD that includes 2 tiny homes! Both tiny homes are ready to be lived in, one features a complete kitchen, living room, and bathroom. The second tiny home has all the must haves, to include washer/dryer and refrigerator connections. This property has 2 septic systems and an additional 200 amp service panel conveniently located between the two tiny homes. This gem also features a huge fire pit perfect for family gatherings and 2 additional workshops with electricity . The back yard is fenced and you’ll love the mature trees on the property to include fig, peach, pomegranate, pecan and black walnut. Enjoy the inside of the home as well with the updated kitchen, large cabinets with the perfect amount of counter space. Walk through the oversized laundry room with utility closet and large walk-in pantry. There is also a sun room complete with a bar that is perfect to enjoy no matter the weather! This one is a must see!!
$470,000
3317 Long Fellow Dr Belton, TX 76513
- Type:
- Single Family
- Sq.Ft.:
- 2,211
- Status:
- Active
- Beds:
- 4
- Year built:
- 2021
- Baths:
- 3.00
- MLS#:
- 2235751
- Subdivision:
- Dawson Rdg Amd
ADDITIONAL INFORMATION
Attention VA buyers....This home has a VA Assumable Loan of 3.375% Welcome to Dawson Ridge, a vibrant community located in Belton,Texas! We are excited to present to you this incredible home that has just hit the market. Situated on a spacious corner homesite, this stunning property boasts 4 bedrooms, 2.5 baths, and a range of high-end finishes that are sure to impress. As you step inside, you'll immediately notice the inviting ambiance created by the double tray ceilings in the expansive living room. Imagine cozying up by the elegant Texas stone fireplace on chilly evenings, creating wonderful memories with your loved ones.The living room seamlessly flows into the spacious dining room, providing the perfect setting for entertaining friends and family. Adjacent to the dining area is a high-end kitchen that will delight any aspiring chef. Featuring a breakfast bar, stylish granite countertops, stainless steel appliances, a walk-in pantry, and even a convenient coffee bar area, this kitchen is as functional as it is beautiful. And let's not forget the corner sink that provides a lovely view through two windows!The primary bedroom of this remarkable home is a true oasis of relaxation. With a generous layout and an ensuite bathroom offering a double vanity, garden tub, separate shower, and a grand walk-in closet, you'll have all the space and amenities you could desire.Built in 2021, this home is practically new and offers crown molding throughout its living areas, adding an extra touch of elegance to the space. The pool-sized backyard and covered patio present the perfect opportunity for outdoor entertaining and enjoying the Texas sunshine.Please reach out to schedule a showing of this remarkable home. We can't wait to welcome you to the beautiful Dawson Ridge community!Seller is motivated... Bring your reasonable offer today!!
- Type:
- Single Family
- Sq.Ft.:
- 1,958
- Status:
- Active
- Beds:
- 4
- Lot size:
- 0.17 Acres
- Year built:
- 2012
- Baths:
- 2.00
- MLS#:
- 532158
ADDITIONAL INFORMATION
Wonderful 4 bdrm, 2 bath home located in the subdivision of North Cliff in Belton, TX. Cozy living room. Informal dining adjacent to the kitchen. Primary bdrm, and bath with separate tub and shower, and two walk-in closets. Outdoor kitchen on the patio, perfect for entertaining. Short walk to a neighborhood park. Close to shopping, and Belton Lake. Belton schools.
$281,785
3890 Lorenzen Ct Belton, TX 76513
- Type:
- Single Family
- Sq.Ft.:
- 1,508
- Status:
- Active
- Beds:
- 3
- Year built:
- 2024
- Baths:
- 2.00
- MLS#:
- 7070251
- Subdivision:
- Three Creeks
ADDITIONAL INFORMATION
The Alpine is a single-story, 1508 approximate square foot, 3-bedroom, 2-bathroom, 2 car garage home. Designed with you and your family in mind, this layout features a separate dining space that leads to an open kitchen. Bedroom 1 is located off the family room and features a beautiful bay window, double vanity and spacious walk-in closet with plenty of room for storage. The Alpine is one of our most popular plans and is a perfect starter home for a single adult, couple or small family. Other Features include: 9-foot ceilings, granite counter tops in the kitchen and stainless appliances. You’ll enjoy added security in your new DR Horton home with our Home is Connected features. Using one central hub that talks to all the devices in your home, you can control the lights, thermostat and locks, all from your cellular device. DR Horton also includes an Amazon Echo Dot to make voice activation a reality in your new Smart Home. Available features listed on select homes only. With D.R. Horton's simple buying process and ten-year limited warranty, there's no reason to wait. (Prices, plans, dimensions, specifications, features, incentives, and availability are subject to change without notice obligation)
$625,000
6121 Fm 439 Rd Belton, TX 76513
- Type:
- Single Family
- Sq.Ft.:
- 2,005
- Status:
- Active
- Beds:
- 3
- Lot size:
- 2.99 Acres
- Year built:
- 1995
- Baths:
- 2.00
- MLS#:
- 6621849
- Subdivision:
- L Walker
ADDITIONAL INFORMATION
Country & city living combine near Lake Belton on this peaceful 2.991 Acre horse property. Bring your horses, chickens, goats and other animals. Located outside of the city limits allows for endless possibilities for use. 2005 sq ft, 3 bedroom, 2 bathroom home is ready for new owners. Formal living room is a quiet oasis. Sun Room to enjoy all of the natural light would be a perfect reading nook, office, play room, sitting area to enjoy your beautiful views, etc. Open family room, kitchen, dining room is perfect for entertaining or enjoying time together. The house has had many upgrades for added comfort throughout the last few years. Roof & water heater approximately 2 yrs old. Lenox HVAC 6 yrs. Tile flooring throughout for easy maintenance. All new doors inside & out. SMART home features to control w/ phone: include ring doorbell and cameras, lighting, ceiling fans, garage doors, HVAC & thermostat, & water heater health. Ask for list of additional upgrades. Outside amongst the oak trees is a covered patio, cement walkway and patio for enjoying the outdoors or perfect to add a gazebo or grilling area; truly a parklike setting. 2-stall horse barn, hay shed and 8.5'x 20' storage container with decked flooring, windows, & roll-up door with electric. Beyond the horse barn is a fenced pasture for your animals to graze. Cantilever gate out front, full property is fenced. Schedule an appointment today for showings.
- Type:
- Single Family
- Sq.Ft.:
- 1,035
- Status:
- Active
- Beds:
- 3
- Lot size:
- 34.4 Acres
- Year built:
- 1976
- Baths:
- 1.00
- MLS#:
- 530579
ADDITIONAL INFORMATION
This unique property has 2 small homes, barns, an outdoor training arena, out buildings, grazing, a stock tank, lots of trees including pecan trees and 25 of the pecan trees are grafted on 34.400 acres in West Bell County. There are several amazing spots for a new home with some elevation changes or a buyer could subdivide the property after purchasing the property. Because of the location on I-14/Hwy 190 and with all the growth in the area, a future commercial development could be possible with a zone change. The subject property is 1 hour from Austin and 2 hours from Dallas. Central Texas is a booming area, with two large lakes, exceptional medical facilities, manufacturing and farming. There are lots of wildlife on the property including deer, turkey, hogs, dove, bobcats, coyotes, squirrels, possum, etc. and hunting is allowed. The property has some deferred maintenance and the sellers are in an Estate and want to sell "as is".
$389,900
2209 Blackhawk Loop Belton, TX 76513
- Type:
- Single Family
- Sq.Ft.:
- 2,114
- Status:
- Active
- Beds:
- 4
- Year built:
- 2023
- Baths:
- 3.00
- MLS#:
- 5727317
- Subdivision:
- Connell Sub
ADDITIONAL INFORMATION
Step into luxury with this newly constructed home! MOTIVATED BUILDER GIVING $20,000 INCENTIVES/CLOSING COSTS WITH FULL PRICE OFFER. Step inside, where you’re greeted by a spacious, open-concept living area accentuated by high ceilings and abundant natural light. Premium flooring, sleek finishes, and upscale fixtures throughout the home ensure a fusion of modern design and superior craftsmanship. Your gourmet kitchen will feature built-in appliances and ample storage. Your luxurious primary suite, conveniently situated downstairs, boasts generous proportions and a spa-like ensuite bathroom. The bonus room upstairs can be used as a home office, media room or bedroom! An attached 2-car garage provides shelter for vehicles and additional storage. Located in a sought-after neighborhood in Belton, you will have easy access to local amenities, schools, parks, and Stillhouse Hollow Lake. Schedule your tour today!
$289,000
5225 Fenton Lane Belton, TX 76513
- Type:
- Single Family
- Sq.Ft.:
- 2,127
- Status:
- Active
- Beds:
- 3
- Lot size:
- 0.14 Acres
- Year built:
- 2018
- Baths:
- 3.00
- MLS#:
- 529955
ADDITIONAL INFORMATION
2.65% ASSUMABLE Interest Rate and immediately ready to Move In. Master Downstairs. Beautiful two story home in the Belton ISD neighborhood located near Stillhouse Hollow Lake. With many adventurous things to do just by being part of this subdivision. From kayaking, hiking, biking and walking trails. This 3 bedroom 2.5 bath home features a large upstairs loft area, an outdoor storage building, level back yard and a covered patio. Reserve your showing now!
$339,430
3902 Lorenzen Ct Belton, TX 76513
- Type:
- Single Family
- Sq.Ft.:
- 2,100
- Status:
- Active
- Beds:
- 4
- Year built:
- 2023
- Baths:
- 2.00
- MLS#:
- 9209735
- Subdivision:
- Three Creeks
ADDITIONAL INFORMATION
The Everett is a single-story, 2150 approximate square foot home featuring 3 or 4 bedrooms, 2 bathrooms, a study and a 2-car garage. The open kitchen includes granite counter tops, stainless steel appliances and open concept floorplan that opens to the dining area and family room. The Bedroom 1 suite is located off the family room and it includes a large walk-in closet and a relaxing spa-like bathroom. You’ll enjoy added security in your new DR Horton home with our Home is Connected features. Using one central hub that talks to all the devices in your home, you can control the lights, thermostat and locks, all from your cellular device. DR Horton also includes an Amazon Echo Dot to make voice activation a reality in your new Smart Home. Available features listed on select homes only. With D.R. Horton's simple buying process and ten-year limited warranty, there's no reason to wait. (Prices, plans, dimensions, specifications, features, incentives, and availability are subject to change without notice obligation)
 |
| This information is provided by the Central Texas Multiple Listing Service, Inc., and is deemed to be reliable but is not guaranteed. IDX information is provided exclusively for consumers’ personal, non-commercial use, that it may not be used for any purpose other than to identify prospective properties consumers may be interested in purchasing. Copyright 2024 Four Rivers Association of Realtors/Central Texas MLS. All rights reserved. |

Listings courtesy of Unlock MLS as distributed by MLS GRID. Based on information submitted to the MLS GRID as of {{last updated}}. All data is obtained from various sources and may not have been verified by broker or MLS GRID. Supplied Open House Information is subject to change without notice. All information should be independently reviewed and verified for accuracy. Properties may or may not be listed by the office/agent presenting the information. Properties displayed may be listed or sold by various participants in the MLS. Listings courtesy of ACTRIS MLS as distributed by MLS GRID, based on information submitted to the MLS GRID as of {{last updated}}.. All data is obtained from various sources and may not have been verified by broker or MLS GRID. Supplied Open House Information is subject to change without notice. All information should be independently reviewed and verified for accuracy. Properties may or may not be listed by the office/agent presenting the information. The Digital Millennium Copyright Act of 1998, 17 U.S.C. § 512 (the “DMCA”) provides recourse for copyright owners who believe that material appearing on the Internet infringes their rights under U.S. copyright law. If you believe in good faith that any content or material made available in connection with our website or services infringes your copyright, you (or your agent) may send us a notice requesting that the content or material be removed, or access to it blocked. Notices must be sent in writing by email to [email protected]. The DMCA requires that your notice of alleged copyright infringement include the following information: (1) description of the copyrighted work that is the subject of claimed infringement; (2) description of the alleged infringing content and information sufficient to permit us to locate the content; (3) contact information for you, including your address, telephone number and email address; (4) a statement by you that you have a good faith belief that the content in the manner complained of is not authorized by the copyright owner, or its agent, or by the operation of any law; (5) a statement by you, signed under penalty of perjury, that the inf
Belton Real Estate
The median home value in Belton, TX is $307,200. This is higher than the county median home value of $255,300. The national median home value is $338,100. The average price of homes sold in Belton, TX is $307,200. Approximately 43.87% of Belton homes are owned, compared to 49.98% rented, while 6.15% are vacant. Belton real estate listings include condos, townhomes, and single family homes for sale. Commercial properties are also available. If you see a property you’re interested in, contact a Belton real estate agent to arrange a tour today!
Belton, Texas 76513 has a population of 22,866. Belton 76513 is less family-centric than the surrounding county with 31.6% of the households containing married families with children. The county average for households married with children is 32.07%.
The median household income in Belton, Texas 76513 is $51,490. The median household income for the surrounding county is $57,932 compared to the national median of $69,021. The median age of people living in Belton 76513 is 26.4 years.
Belton Weather
The average high temperature in July is 95 degrees, with an average low temperature in January of 35.6 degrees. The average rainfall is approximately 36.6 inches per year, with 0.2 inches of snow per year.
