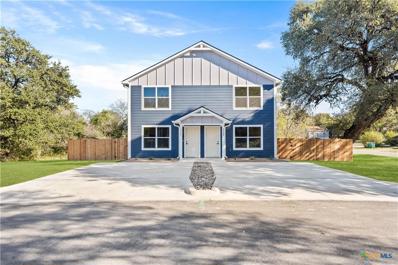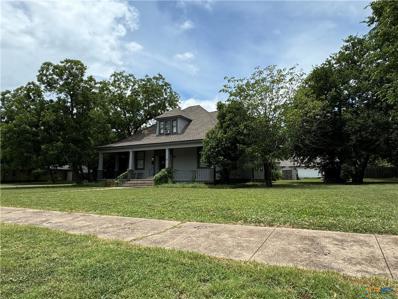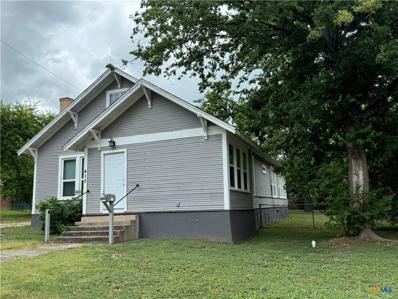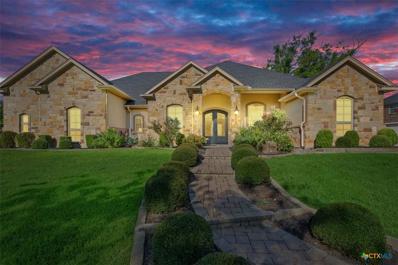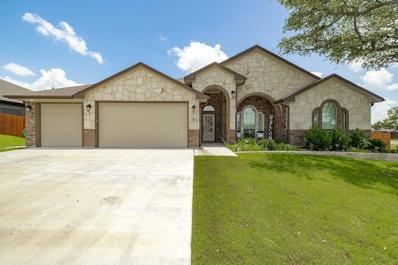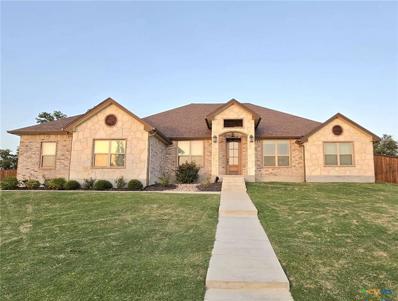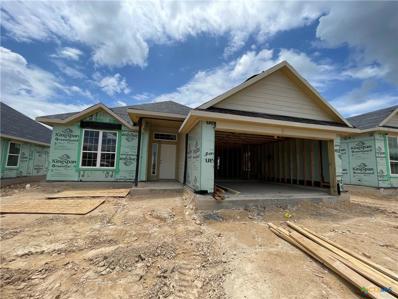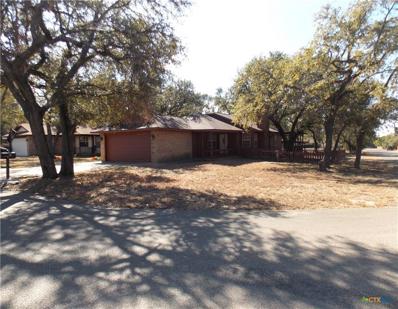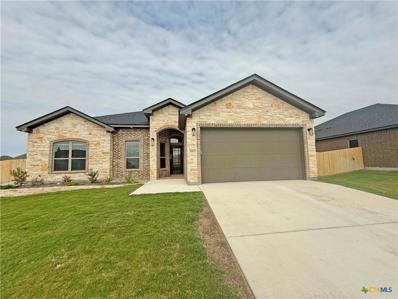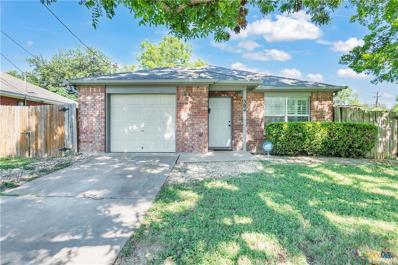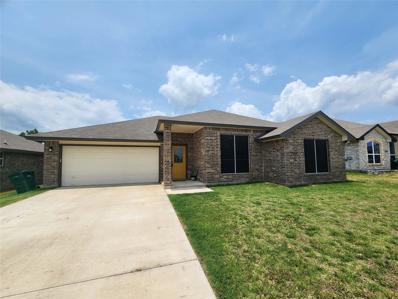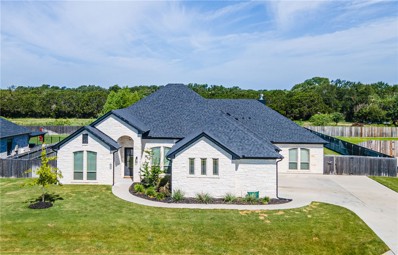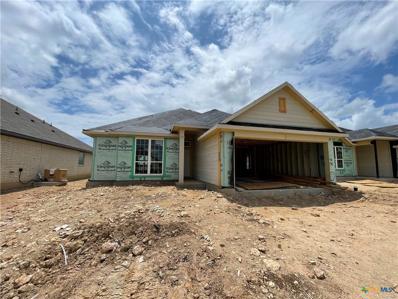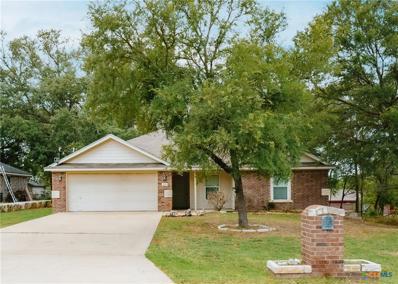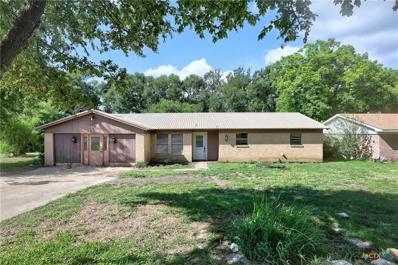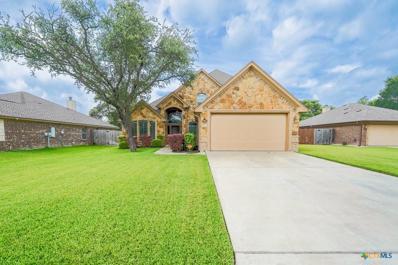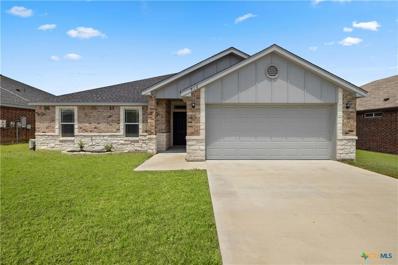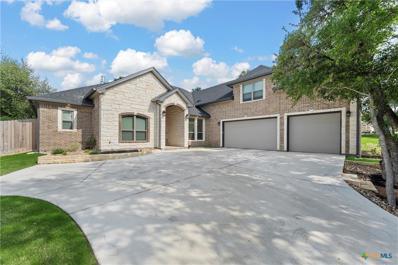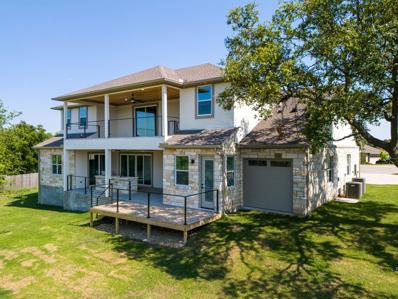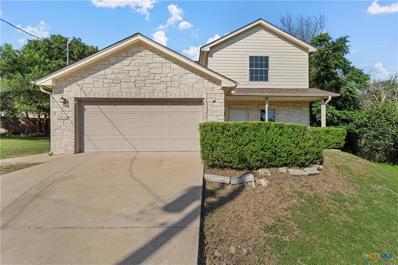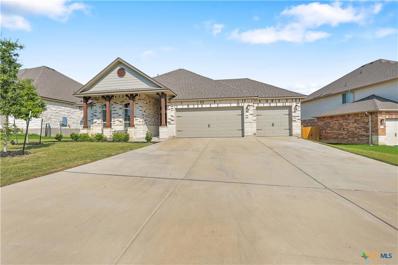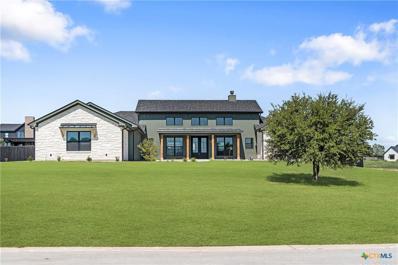Belton TX Homes for Sale
- Type:
- Duplex
- Sq.Ft.:
- 2,574
- Status:
- Active
- Beds:
- n/a
- Lot size:
- 0.18 Acres
- Year built:
- 2024
- Baths:
- MLS#:
- 550957
ADDITIONAL INFORMATION
NOW OFFERING $15,000 in Concessions to help buyers pay for CLOSING COSTS, INTEREST RATE BUY DOWNS, ETC!!! NEW CONSTRUCTION DUPLEX! This 3 Bed/2.5 Bath (each unit) duplex is an amazing oppurtunity for those individuals who seek to start their investing journey by renting both sides out or living in one side while you rent the other side out or anyone who wants to diversify their portfolios and reap the beneifts of tax savings! The property is 3-5 minutes from Downtown Belton and 8 minutes from UMHB. The flooring is LVP laminate flooring, counter tops are solid granite, and the siding is Hardiplank. All appliances are brand new!
$405,000
N Penelope Street Belton, TX 76513
- Type:
- Single Family
- Sq.Ft.:
- 2,928
- Status:
- Active
- Beds:
- 6
- Lot size:
- 0.47 Acres
- Year built:
- 1942
- Baths:
- 3.00
- MLS#:
- 550710
ADDITIONAL INFORMATION
Looking for a spacious, charming and full of character home with plenty of room to spread out? Look no further than this stunning 2928 square foot house built in 1942. With 6 bedrooms and 3 bathrooms, this home offers ample space for whatever your needs may be. Whether you're looking for a home office, a guest room, or just extra space to relax and unwind, this house has it all. This home exudes elegant aged architecture with the needed modern amenities of todays features which makes this property a truly unique find! This home is wonderful for those who appreciate the history and craftsmanship of older homes, as it features original hardwood floors along with its unique staircase leading to the second story. The large windows throughout the house allow for an abundance of natural light, creating a warm and inviting atmosphere. The updated kitchen is complete with stainless steel appliances, quartz countertops with a large oversized breakfast bar as well as plenty of cabinet space for all your storage needs. Enjoy the peaceful backyard oasis with large mature trees casting summer shade, perfect for relaxing or entertaining guests. The spacious front porch area is ideal for simply enjoying the beautiful landscaping of the large, almost 1/2 acre, corner lot. Don't miss your chance to own this one-of-a-kind Belton home with so much to offer!
$255,000
N Penelope Street Belton, TX 76513
- Type:
- Single Family
- Sq.Ft.:
- 1,824
- Status:
- Active
- Beds:
- 5
- Lot size:
- 0.23 Acres
- Year built:
- 1925
- Baths:
- 2.00
- MLS#:
- 550706
ADDITIONAL INFORMATION
Welcome to this charming 1925-built home boasting 1824 square feet of living space in Belton's historic district. This spacious house features 5 bedrooms and 2 bathrooms, providing ample space for all your needs. The classic architecture and timeless appeal of this home will surely captivate anyone looking for a place to call their own. The interior of this home is not only filled with the right blend of character and charm, but comes complete with modern everyday touches throughout! The large windows allow natural light to flood the rooms, creating a warm and inviting atmosphere. The kitchen is equipped with ready to go appliances and plenty of cabinet space, perfect for preparing meals and entertaining guest. The backyard offers a shaded sequestered oasis, ideal for relaxing and enjoying the outdoors. Don't miss out on the opportunity to make this beautiful 1925 home your own!
$364,500
3104 Sabine Cv Belton, TX 76513
- Type:
- Townhouse
- Sq.Ft.:
- 2,130
- Status:
- Active
- Beds:
- 3
- Lot size:
- 0.06 Acres
- Year built:
- 2007
- Baths:
- 3.00
- MLS#:
- 4745008
- Subdivision:
- Townhomes At River Fair
ADDITIONAL INFORMATION
If you are looking for an easy, stress-free lifestyle this revolutionary good buy in a wonderfully convenient location is the answer to your prayers. Spanning 2,130square feet, this home stands as a sanctuary of comfort, tranquil living, and sophisticated entertaining. Thoughtfully designed floorplan, offering a luxurious blend of contemporary upgrades and expansive living space, all meticulously cared for, tile and hardwood flooring throughout, and best of all: yard maintenance provided. Eye-pleasing brick & native stone combination façade & a covered portico greet the visitors and ushers them to the spacious living room where a bank of windows, dressed with plantation shutters, capture a wide-screen view of the back-yard. Elegant elliptical arch connects to the dining area where a bay-window overlooks the backyard and patios while channeling natural light into the area. Gourmet’s delight kitchen boasts a bevy of granite topped counters, cabinets, tumbled stone backsplash, center island, corner pantry, smooth-surface cook-top, built-in oven and microwave, and wine cooler. Large, self-contained laundry room is outfitted with additional cabinets. Guest powder room is conveniently tucked into the hallway leading to the twin bay-sized garage which presents epoxy flooring. The second level houses a mini-loft, ideal for a compact office or reading nook, a well-appointed primary suite highlighting tiered ceiling w/fan, custom plantation shutters, & a state-of-the-art bath with a large whirlpool tub for relaxation, separate walk-in shower, & cultured marble topped dual sink vanity. The 2 secondary bedrooms are generously proportioned and have ceiling fans, plantation shutters, & ample closet space. Hall bath features ceramic tiled flooring & tub surround. A covered patio and open patios on the ground floor, as well as an upper level balcony beckon for out-door enjoyment, surrounded by mature flowering trees and lush landscaping.
- Type:
- Single Family
- Sq.Ft.:
- 3,662
- Status:
- Active
- Beds:
- 4
- Lot size:
- 0.46 Acres
- Year built:
- 2015
- Baths:
- 4.00
- MLS#:
- 550440
ADDITIONAL INFORMATION
Luxurious Carother's Home situated in the prestigious Mystic River gated community. This impressive floor plan features a side entry complemented by a charming rustic stone driveway and an inviting decorative pathway that leads to striking double glass doors. Upon entering, one is immediately struck by its contemporary elegance, highlighted by multiple sophisticated chandeliers. The main room boasts a marble-like dome ceiling with ambient lighting, creating a captivating atmosphere. The executive office showcases a coffered ceiling and French glass doors, exuding a blend of functionality and style. The chef's kitchen is a culinary enthusiast's dream, equipped with a convection oven, gas cooktop, deep apron sink, soft-close drawers, and quartz countertops. The owner's retreat offers a serene escape with separate vanities and an expansive spa shower featuring a rainfall shower head. Additionally, there is an inviting guest suite with a full bath. The junior suites are connected by a convenient Jack & Jill bath, providing privacy and comfort for occupants. Upstairs, an oversized theater offers ample space for entertainment and includes plenty of storage options. Outside, a cozy fireplace accompanied by a mounted flat screen and an outdoor kitchen create an ideal setting for relaxation and gatherings. Arrange your private viewing of this exceptional property today and experience the epitome of luxurious living.
$900,000
227 Glenview Circle Belton, TX 76513
- Type:
- Single Family
- Sq.Ft.:
- 2,879
- Status:
- Active
- Beds:
- 4
- Lot size:
- 1.05 Acres
- Year built:
- 2024
- Baths:
- 4.00
- MLS#:
- 550429
ADDITIONAL INFORMATION
Welcome to this transitional farmhouse by Brandon Whatley Homes! Located on a one acre lot just outside Belton city limits, this home is a part of the executive neighborhood, Honey Glen Acres. Soft neutral tones and organic textures have been used inside and out. The floor plan offers a generous master suite and 3 bedrooms with ensuite bathrooms and access to a nice bonus living or play room plus an office. If you are needing a setting for in-laws, adult children, or frequent guests, you will want to consider this well planned home. The builder has elevated the home's appeal with special trim features, wallpaper accent wall, and natural wood tones. The kitchen includes a gas range, large Quartz covered island, and a working pantry for extra storage and prep area. The detached third car garage offers extra space for parking or storage. Enjoy the benefits of a small rural subdivision within 5 minutes of IH-35!
$464,000
3306 Long Fellow Dr Belton, TX 76513
- Type:
- Single Family
- Sq.Ft.:
- 2,465
- Status:
- Active
- Beds:
- 5
- Lot size:
- 0.27 Acres
- Year built:
- 2020
- Baths:
- 3.00
- MLS#:
- 7798472
- Subdivision:
- Dawson Rdg Amd
ADDITIONAL INFORMATION
Rare Find in Dawsons Ranch- Carothers Executive Home nestled in a tranquil cul-de-sac, this stunning custom-built residence on a large corner lot offers the perfect blend of luxury, comfort, and convenience. The beautifully designed home features unique architectural details and high-quality finishes throughout, ensuring a luxurious living experience. Enjoy the expansive outdoor space, perfect for gardening, entertaining, or simply relaxing in your private oasis. The open-concept living area creates a seamless flow between the gourmet kitchen, dining, and living spaces, making it ideal for family gatherings. The master suite provides a peaceful haven with its spa-like bathroom and walk-in closet. The living area offers versatility for your lifestyle needs, while the meticulously landscaped yard enhances the home’s curb appeal. A convenient storage shed in the backyard provides additional space for tools or hobbies. Don’t miss this opportunity to own a one-of-a-kind custom home in a prime location! Schedule a showing today and experience the exceptional lifestyle this property has to offer.
$489,000
8434 Goliath Drive Belton, TX 76513
- Type:
- Single Family
- Sq.Ft.:
- 2,316
- Status:
- Active
- Beds:
- 4
- Lot size:
- 0.52 Acres
- Year built:
- 2021
- Baths:
- 3.00
- MLS#:
- 549932
ADDITIONAL INFORMATION
Don't miss this 4b 3ba home with dedicated office on a spacious corner lot! Situated at the rear of Beulah Bluff Estates, bask in the peace and quiet of this desirable, hidden neighborhood while enjoying easy access to Hwy 14 and the I-35 corridor. Highlights of the home include the massive, east-facing rear patio with premium epoxy coating, offering total shade from the evening sun for year-round enjoyment! The .522 acre lot is fully wired for use of an automower. Inside, the bright and airy kitchen flows into the vaulted great room complete with wood accent beams. The rear bedroom with adjacent bathroom is perfect for short or long term guests. Retire to the fully appointed master suite with high tray ceiling, walk in shower, corner tub, and huge closet with TONS of storage space. The expansive three car garage (also epoxy coated) easily holds an SUV, 3/4 ton truck, AND fully outfitted garage gym. This home has been beautifully maintained inside and out and is move-in ready!
- Type:
- Single Family
- Sq.Ft.:
- 1,657
- Status:
- Active
- Beds:
- 3
- Lot size:
- 0.15 Acres
- Year built:
- 2024
- Baths:
- 2.00
- MLS#:
- 549795
ADDITIONAL INFORMATION
This charming 3 bedroom, 2 bath home is known for its intelligent use of space and now features an even more open living area. The large kitchen granite-topped island opens up to your living room to provide a cozy flow throughout the home. Your dining room features the most charming front window you’ll ever see, which is accented by a gorgeous front elevation. Featuring large walk-in closets, luxury flooring, and volume ceilings – the 1613 certainly delivers when it comes to affordable luxury. Additional options included: Three-sided brick home and two exterior coach lights.
- Type:
- Single Family
- Sq.Ft.:
- 1,266
- Status:
- Active
- Beds:
- 3
- Lot size:
- 0.21 Acres
- Year built:
- 1985
- Baths:
- 2.00
- MLS#:
- 548473
ADDITIONAL INFORMATION
3 bdrm, 2 bath home located in Morgan's Point Resort. Gally kitchen adjacent to the dining area. Living room with a wood burning fireplace. Side yard patio perfect for enjoying your morning coffee, or entertaining guests. Detached carport and storage room on a corner lot. Near shopping, restaurants, and entertainment. Short drive to Temple Lake Park / Belton Lake. The feel of country living without being far from town.
- Type:
- Single Family
- Sq.Ft.:
- 2,120
- Status:
- Active
- Beds:
- 4
- Lot size:
- 0.25 Acres
- Year built:
- 2024
- Baths:
- 2.00
- MLS#:
- 549510
ADDITIONAL INFORMATION
Discover unparalleled luxury and tranquility in the Monte Carlo plan, a masterpiece boasting a thoughtfully designed layout and exquisite features. This home is a sanctuary for relaxation, offering 4 bedrooms, 2 bathrooms, a 3-car garage, and 2120 square feet of living space. In the living room, you will enjoy the beamed ceilings and wood-burning fireplace offering a perfect space to relax, unwind, and create lasting memories. The spa-Like Master Bath is the epitome of relaxation. This space is designed to elevate your daily routine with features that go beyond the ordinary. From the vaulted ceilings, natural light, opposing vanities, dual-entry walk-in shower, and elegant garden tub, you will find the ultimate spot for relaxing and rejuvenation. Additional features include Spray Foam Insulation, Crown Molding, Wood-Look Ceramic Tile Flooring, Ceiling Fans, Granite Countertops, Custom Soft-Close Cabinets and Drawers, Cooktop and Vent Hood, Built-In Oven and Microwave, Automatic Sprinkler System, and a Fully Sodded Yard with Landscaping.
$239,999
504 Surghnor Street Belton, TX 76513
- Type:
- Single Family
- Sq.Ft.:
- 1,131
- Status:
- Active
- Beds:
- 3
- Lot size:
- 0.21 Acres
- Year built:
- 2003
- Baths:
- 2.00
- MLS#:
- 549385
ADDITIONAL INFORMATION
Step inside this beautiful move in ready home located near downtown Belton! In the living room you will find plantation shutters, custom curtains and rods (that will convey), wood-like tile flooring throughout, and in the primary bathroom you will find a newly renovated handicapped accessible walk-in shower. Gutters have been added with leaf guard protection and a new awning for enjoying the spacious backyard. Privacy Fenced and storage shed located in the backyard will convey. Back door has recently been replaced with a brand new glass-paneled door. All appliances will convey (washer/dryer and refrigerator). This 3 bed 2 bath home is very well maintained and waiting for its new owner! This one will not last long so call today to schedule a private showing! Brand new hot water heater has been installed in the home! Schedule a showing to see this wonderful home for yourself before its too late!
- Type:
- Single Family
- Sq.Ft.:
- 1,765
- Status:
- Active
- Beds:
- 1
- Lot size:
- 0.17 Acres
- Year built:
- 2021
- Baths:
- 2.00
- MLS#:
- 3342179
- Subdivision:
- Hubbard Branch Add Ph
ADDITIONAL INFORMATION
Welcome to your dream home nestled in the heart of a vibrant community! This spacious residence boasts a versatile layout with either four bedrooms or three bedrooms plus an office, providing ample space for your family's needs. As you step inside, you're greeted by a warm and inviting foyer, setting the tone for the cozy ambiance that permeates throughout. The light-filled kitchen is a chef's delight, featuring elegant granite countertops and sleek tile floors, perfect for both casual family meals and entertaining guests. The heart of the home is the expansive living room, where you can unwind and create lasting memories with loved ones. The master suite is a serene retreat, offering a separate shower, dual vanity, and his-and-hers closets, ensuring comfort and convenience. With a two-car garage providing convenient storage and parking, and a location is right around the new Hubbard Branch Elementry School, this home offers the perfect blend of comfort, style, and functionality. Don't miss your chance to make this house your forever home!
- Type:
- Single Family-Detached
- Sq.Ft.:
- 3,082
- Status:
- Active
- Beds:
- 4
- Lot size:
- 0.5 Acres
- Year built:
- 2020
- Baths:
- 3.00
- MLS#:
- 223998
- Subdivision:
- Tennessee Valley Estate
ADDITIONAL INFORMATION
A Magnificent Cory Herring Home in the exclusive Tennessee Valley Estates Subdivision, offers a serene and an inviting living space both inside and out. Perfectly positioned on a half-acre lot. The home captures the essence of open space and privacy. This splended home boasts 3,082 Square Feet, 4 bedrooms, 3 full bathrooms, 3 car garage, two grand living areas, wood burning fireplace, crown molding, formal and informal dining, an outstanding kitchen, that features custom cabinets, designer quartz countertops, a massive island for informal dining/serving, it offers plenty of space to entertain. The Primary Suite and Bathroom are the ideal sanctuary with large soaker tub, double vanities, quartz countertops, oversized walk-in shower and a private door leading out to the large covered patio. The secondary bedrooms are spacious with walk-in closets, ceiling fans and two (2) extra full bathrooms. The backyard has a wood privacy fence, covered patio, 220 electric plug installed for a Hot Tub, and an underground sprinkler system. There is a 3 car side entry garage w/outside key pad, outdoor uplighting, gutters and much more. Belton ISD and Only minutes from Belton Lake.
- Type:
- Single Family
- Sq.Ft.:
- 3,082
- Status:
- Active
- Beds:
- 4
- Lot size:
- 0.5 Acres
- Year built:
- 2020
- Baths:
- 3.00
- MLS#:
- 548718
ADDITIONAL INFORMATION
A Magnificent Cory Herring Home in the exclusive Tennessee Valley Estates Subdivision offers a serene and an inviting living space both inside and out. Perfectly positioned on a half-acre lot. The home captures the essence of open space and privacy. This splended home boasts 3082 SF, 4 bedrooms, 3 full baths, 3 car garage, two grand living areas, wood burning fireplace, crown molding, formal and informal dining, an outstanding kitchen, that features custom cabinets, designer quartz countertops, a massive island for informal dining/serving, it offers plenty of space to entertain. The Primary Suite and Bath are the ideal sanctuary with a large soaker tub, double vanities, quartz counters, oversized walk-in shower and a private door leading out to the large covered patio. The secondary bedrooms are spacious with walk in closets, ceiling fans and 2 extra full bathrooms. The backyard has a wood privacy fence, covered patio, 220 electric plug installed for a Hot Tub, and an underground sprinkler system. There is a 3 car side entry garage w/outside key pad, outdoor uplighting, gutters and much more. Belton ISD and Only minutes from Belton Lake.
- Type:
- Single Family
- Sq.Ft.:
- 1,705
- Status:
- Active
- Beds:
- 4
- Lot size:
- 0.15 Acres
- Year built:
- 2024
- Baths:
- 2.00
- MLS#:
- 549057
ADDITIONAL INFORMATION
This four-bedroom, two bath home is a great option for those looking for more bedrooms without a second story! You won’t believe your eyes as you walk into the great space that is the open concept living room, dining room, and kitchen. With all of its wonderful features, to include walk-in closets, granite countertops, and corner kitchen with island, you are sure to love this home. Additional options included: Three sides brick.
- Type:
- Single Family
- Sq.Ft.:
- 1,381
- Status:
- Active
- Beds:
- 3
- Lot size:
- 0.13 Acres
- Year built:
- 2007
- Baths:
- 2.00
- MLS#:
- 548552
ADDITIONAL INFORMATION
3 bed/2 Bath home ready for quick occupancy. The home has a 1 year old roof, new AC, Septic had new motor, Interior living and bedrooms and garage were newly painted. Home and carpets were professionally cleaned. All hard flooring in all spaces except for secondary bedrooms. Large open homesite with beautiful established oak trees. Home includes a wood burning fireplace angled in the corner of the large living area.
- Type:
- Single Family
- Sq.Ft.:
- 1,762
- Status:
- Active
- Beds:
- 4
- Lot size:
- 0.28 Acres
- Year built:
- 1978
- Baths:
- 2.00
- MLS#:
- 548369
ADDITIONAL INFORMATION
4 beds, 2 baths fixer upper on a large lot. Metal roof, with 1yr old HVAC, rest of the house needs TLC. Quiet street with no backyard neighbors! See attached foundation estimate. Owner/Agent
$749,900
2007 Silver Spur Belton, TX 76513
- Type:
- Single Family
- Sq.Ft.:
- 3,056
- Status:
- Active
- Beds:
- 5
- Lot size:
- 0.22 Acres
- Year built:
- 2013
- Baths:
- 4.00
- MLS#:
- 548348
ADDITIONAL INFORMATION
Nestled in the charming community of Belton, TX, just moments away from the serene shores of Belton Lake, lies this captivating residence offering an unparalleled blend of luxury and comfort. Boasting a saltwater pool with a relaxing jacuzzi, this 5-bedroom, 3.5-bath home is a sanctuary of tranquility and elegance. As you step through the front door, you are greeted by an expansive foyer that leads into a thoughtfully designed open floor plan. Gleaming tile flooring and tasteful finishes adorn the main living areas, creating an inviting atmosphere bathed in natural light. The centerpiece of this home is its expansive gourmet kitchen, meticulously designed to inspire culinary creativity and functionality. Adorned with sleek granite countertops, high-end stainless steel appliances, and abundant cabinetry, this kitchen offers ample space for preparing meals and entertaining guests with ease. Adjacent to the kitchen is a spacious dining area, perfect for hosting intimate dinners or large gatherings.The living room features a cozy wood burning fireplace, providing warmth and charm, while oversized windows offer sweeping views of the meticulously landscaped backyard oasis. Step outside to discover your private retreat—a saltwater pool surrounded by lush greenery and a luxurious jacuzzi, ideal for unwinding after a long day or entertaining guests on warm Texas evenings.The master suite is a true haven, boasting a generous layout with a spa-like en-suite bathroom complete with dual vanities, a soaking tub, a separate shower, and ample closet space. Four additional bedrooms provide plenty of room for family and guests, each offering comfort and privacy, while a dedicated office space ensures productivity and convenience.Experience the essence of sophisticated living in Belton, TX. Contact us today to schedule your private tour and discover the extraordinary comfort and beauty this home has to offer.
- Type:
- Single Family
- Sq.Ft.:
- 2,526
- Status:
- Active
- Beds:
- 5
- Lot size:
- 0.24 Acres
- Year built:
- 2021
- Baths:
- 3.00
- MLS#:
- 547291
ADDITIONAL INFORMATION
BEAUTIFUL ALL-BRICK HOME WITH NEW WOOD LOOK TILE, NEW CARPET, INSIDE PAINT, GRANITE COUNTER TOPS AND STAINELESS STEEL APPLIANCES. YOUR DREAM HOME IS READY FOR MOVE IN TODAY.
- Type:
- Single Family
- Sq.Ft.:
- 3,125
- Status:
- Active
- Beds:
- 4
- Lot size:
- 0.4 Acres
- Year built:
- 2022
- Baths:
- 4.00
- MLS#:
- 548344
ADDITIONAL INFORMATION
Listed below appraised value!! Discover luxury living in the prestigious gated community of Lago Terra, nestled near the picturesque Lake Belton. This exquisite home is surrounded by mature trees, offering privacy and a peaceful setting. The main floor boasts four spacious bedrooms and three full bathrooms, offering ample comfort for the entire family or for guests. An expansive upstairs bonus room, complete with an additional bathroom and several storage closets, adds versatility, perfect for a game room or separate guest quarters. Designed with entertaining in mind, the open floor plan seamlessly connects the living spaces. The gourmet kitchen, featuring top-of-the-line appliances, flows effortlessly into an inviting living area. Step outside to your private outdoor oasis, equipped with a fireplace, sink, and grill, ideal for outdoor dining and socializing. Additional highlight includes a three-car garage, ensuring ample storage and convenience. Experience the perfect blend of luxury, comfort, and natural beauty in this exceptional home and community.
$829,990
2343 Limestone Ct Belton, TX 76513
- Type:
- Single Family
- Sq.Ft.:
- 3,677
- Status:
- Active
- Beds:
- 5
- Lot size:
- 0.68 Acres
- Year built:
- 2024
- Baths:
- 5.00
- MLS#:
- 7997432
- Subdivision:
- The Bluff At Dunns Hollow
ADDITIONAL INFORMATION
The STAYCATION Home with a custom paver driveway located in BELTON, TX! Think about it, with everything that has been going on in the world today it's important to make your home feel like a permanent vacation fulfilling the desire to travel so much. This Staycation Home does just that! This home is located near Belton Lake which makes boating, fishing, kayaking, hiking and so much more a breeze. This new construction home offers 4 Bedrooms, STUDY, 4.5 Bathrooms, Butler Pantry, GAME-ROOM, Balcony, outdoor kitchen, Covered Back Porch & a Deck! While going up and down the patio spiral stairs I realized words nor pictures truly do not feature this homes full sparkle! There is even a vanity area in the owner suite closet & built-ins in the secondary bedrooms. You're going to have to see this one in person, so call us or your favorite REALTOR to see this staycation home today! Make sure not to miss the study with a full bathroom off the Tandem 3 Car Garage. The builder is now including 2 inch faux wood Blinds, Ceiling fans, built-in outdoor Grill, refrigerator in kitchen, mini patio fridge, garage door openers.
- Type:
- Single Family
- Sq.Ft.:
- 1,842
- Status:
- Active
- Beds:
- 3
- Lot size:
- 0.17 Acres
- Year built:
- 2004
- Baths:
- 3.00
- MLS#:
- 547802
ADDITIONAL INFORMATION
Welcome to your charming two-story retreat near Belton Lake! This lovely home boasts fresh paint throughout and newly installed vinyl flooring downstairs, creating a modern and inviting atmosphere. Upstairs, you'll find all the bedrooms, providing a quiet and private space separate from the main living areas. Located just a short 4-minute drive from Lake Belton, this property is a dream for water enthusiasts and nature lovers alike. Imagine spending your days boating, fishing, or simply enjoying the serene lakeside views. This home is not only perfect for personal enjoyment but also presents a fantastic opportunity for Airbnb or rental income. Its proximity to the lake and updated interior make it highly desirable for vacationers seeking comfort and convenience. Don't miss out on this incredible opportunity to own or invest near Lake Belton. Schedule your showing today and experience the allure of lakeside living!
- Type:
- Single Family
- Sq.Ft.:
- 2,208
- Status:
- Active
- Beds:
- 3
- Lot size:
- 0.19 Acres
- Year built:
- 2021
- Baths:
- 3.00
- MLS#:
- 547307
ADDITIONAL INFORMATION
Now offering 1% Lender credit with our preferred lender! Come see this amazing home with a new price adjustment today! This gorgeous house sits in a quiet and beautiful neighborhood. Offering three beds, one office/study, two full baths one half bath and a three car garage. This house has the perfect space for any family! With the house almost being 2 years old, this house is well kept and pristine. This community offers access to walking trails & parks. It’s close to multiple lakes and right by highway 190. Centered in a quiet cul-de-sac and no rear neighbors, you get a gorgeous scenic view of Texas! Don’t miss out on this beautiful home before it’s gone!
$950,000
233 Glenview Circle Belton, TX 76513
- Type:
- Single Family
- Sq.Ft.:
- 3,016
- Status:
- Active
- Beds:
- 4
- Lot size:
- 1.12 Acres
- Year built:
- 2024
- Baths:
- 4.00
- MLS#:
- 547010
ADDITIONAL INFORMATION
Welcome to Honey Glen Acres just outside of Belton! This Brandon Whatley Home offers an amazing floor plan for practical living. Start with a welcoming space with open common areas, high ceiling, center beam and neutral color palette. The kitchen features large island with Quartz countertops, custom white oak cabinets, GE CAFE stainless appliances including 36" gas range, and large walk in pantry. Two secondary bedrooms share a Jack & Jill bathroom while the third guest room has an ensuite bathroom. The master bedroom has a feature wall, master bath with separate shower and soaking tub and adjacent study or flex room. The home sits on over 1 acre in this beautiful executive rural subdivision.
 |
| This information is provided by the Central Texas Multiple Listing Service, Inc., and is deemed to be reliable but is not guaranteed. IDX information is provided exclusively for consumers’ personal, non-commercial use, that it may not be used for any purpose other than to identify prospective properties consumers may be interested in purchasing. Copyright 2024 Four Rivers Association of Realtors/Central Texas MLS. All rights reserved. |

Listings courtesy of Unlock MLS as distributed by MLS GRID. Based on information submitted to the MLS GRID as of {{last updated}}. All data is obtained from various sources and may not have been verified by broker or MLS GRID. Supplied Open House Information is subject to change without notice. All information should be independently reviewed and verified for accuracy. Properties may or may not be listed by the office/agent presenting the information. Properties displayed may be listed or sold by various participants in the MLS. Listings courtesy of ACTRIS MLS as distributed by MLS GRID, based on information submitted to the MLS GRID as of {{last updated}}.. All data is obtained from various sources and may not have been verified by broker or MLS GRID. Supplied Open House Information is subject to change without notice. All information should be independently reviewed and verified for accuracy. Properties may or may not be listed by the office/agent presenting the information. The Digital Millennium Copyright Act of 1998, 17 U.S.C. § 512 (the “DMCA”) provides recourse for copyright owners who believe that material appearing on the Internet infringes their rights under U.S. copyright law. If you believe in good faith that any content or material made available in connection with our website or services infringes your copyright, you (or your agent) may send us a notice requesting that the content or material be removed, or access to it blocked. Notices must be sent in writing by email to [email protected]. The DMCA requires that your notice of alleged copyright infringement include the following information: (1) description of the copyrighted work that is the subject of claimed infringement; (2) description of the alleged infringing content and information sufficient to permit us to locate the content; (3) contact information for you, including your address, telephone number and email address; (4) a statement by you that you have a good faith belief that the content in the manner complained of is not authorized by the copyright owner, or its agent, or by the operation of any law; (5) a statement by you, signed under penalty of perjury, that the inf
Belton Real Estate
The median home value in Belton, TX is $307,200. This is higher than the county median home value of $255,300. The national median home value is $338,100. The average price of homes sold in Belton, TX is $307,200. Approximately 43.87% of Belton homes are owned, compared to 49.98% rented, while 6.15% are vacant. Belton real estate listings include condos, townhomes, and single family homes for sale. Commercial properties are also available. If you see a property you’re interested in, contact a Belton real estate agent to arrange a tour today!
Belton, Texas 76513 has a population of 22,866. Belton 76513 is less family-centric than the surrounding county with 31.6% of the households containing married families with children. The county average for households married with children is 32.07%.
The median household income in Belton, Texas 76513 is $51,490. The median household income for the surrounding county is $57,932 compared to the national median of $69,021. The median age of people living in Belton 76513 is 26.4 years.
Belton Weather
The average high temperature in July is 95 degrees, with an average low temperature in January of 35.6 degrees. The average rainfall is approximately 36.6 inches per year, with 0.2 inches of snow per year.
