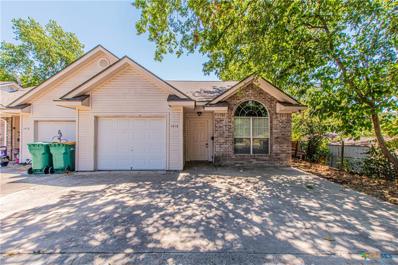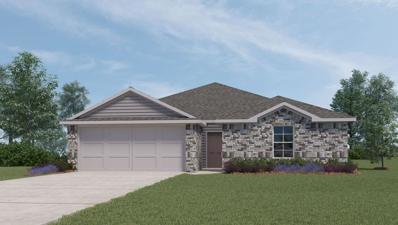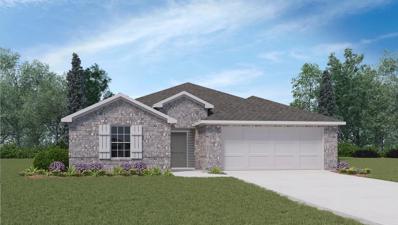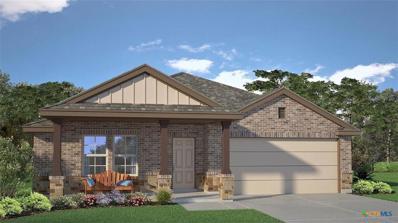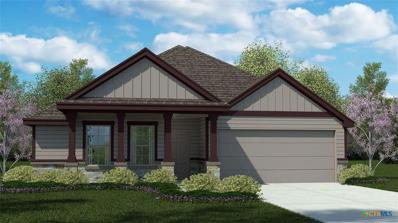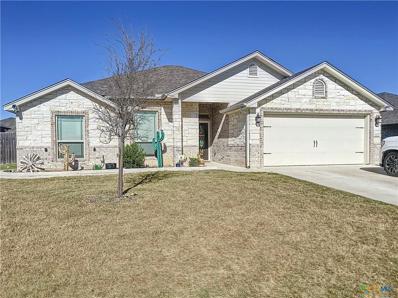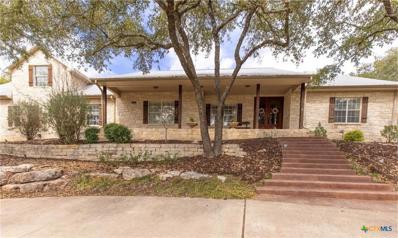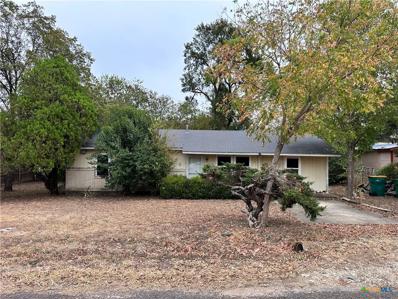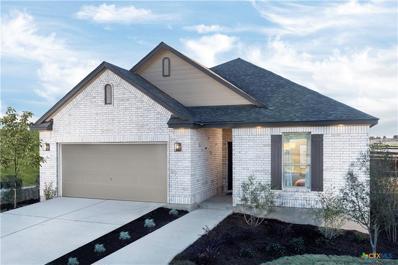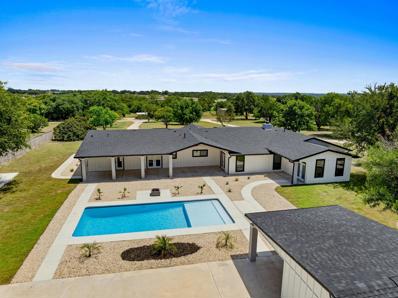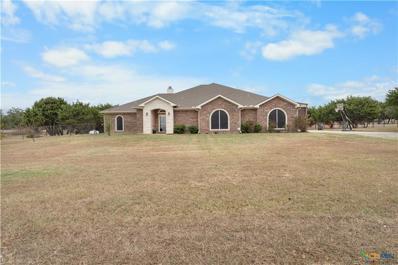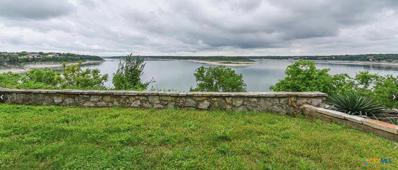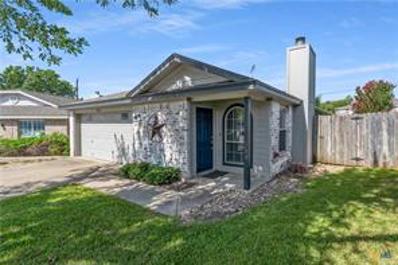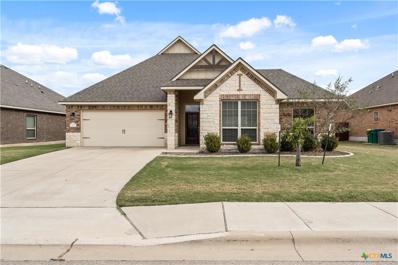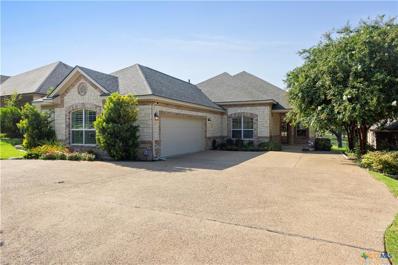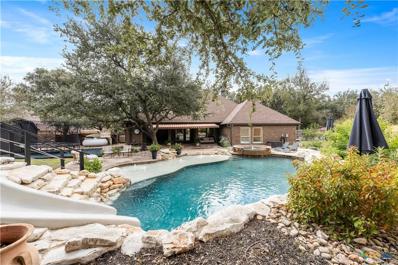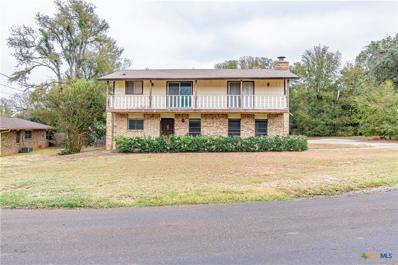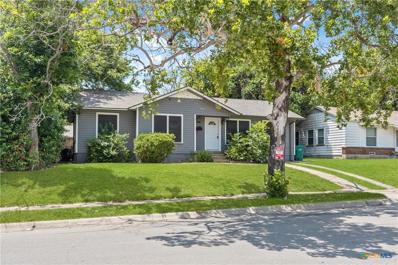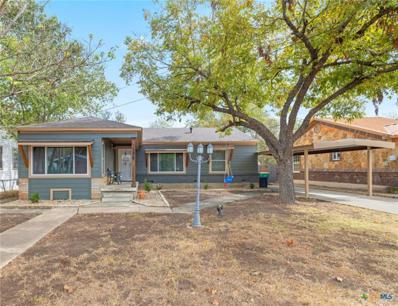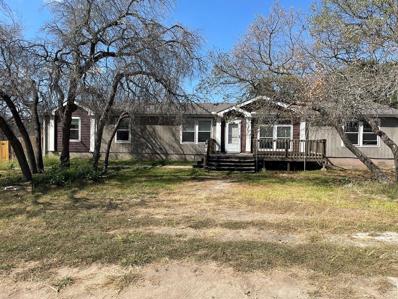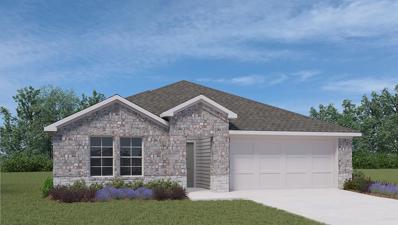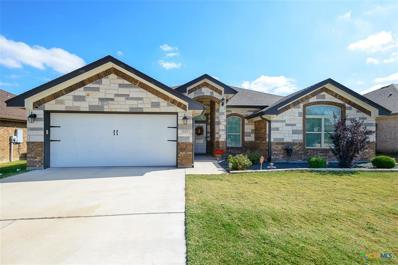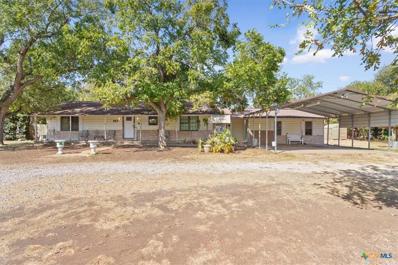Belton TX Homes for Sale
- Type:
- Duplex
- Sq.Ft.:
- 2,574
- Status:
- Active
- Beds:
- n/a
- Lot size:
- 0.26 Acres
- Year built:
- 2007
- Baths:
- MLS#:
- 561966
ADDITIONAL INFORMATION
This amazing duplex has a 3 bedroom, 2 bathroom, 1 car garage, and fenced yard per side. Both sides currently vacant and ready for move-in. Perfect for an investment opportunity! Lease both or live in one and lease the other.
$259,470
1121 Ruby Cv Belton, TX 76513
- Type:
- Single Family
- Sq.Ft.:
- 1,415
- Status:
- Active
- Beds:
- 3
- Lot size:
- 0.14 Acres
- Year built:
- 2024
- Baths:
- 2.00
- MLS#:
- 8114213
- Subdivision:
- West Canyon Trails
ADDITIONAL INFORMATION
The Bellvue is a single-story, 3-bedroom, 2-bathroom home that features approximately 1,415 square feet of living space. The inviting entryway flows into the spacious living area with an open dining area that connects to the kitchen. Enjoy preparing meals and spending time together gathered around the kitchen island. The Bedroom 1 suite is located off the family room and it includes a large walk-in closet and a relaxing spa-like bathroom. Other features include granite countertops in the kitchen and stainless-steel appliances. You’ll enjoy added security in your new D.R. Horton home with our Home is Connected features. Using one central hub that talks to all the devices in your home, you can control the lights, thermostat, and locks, all from your cellular device. With D.R. Horton's simple buying process and ten-year limited warranty, there's no reason to wait! (Prices, plans, dimensions, specifications, features, incentives, and availability are subject to change without notice obligation)
$272,530
1427 Athan Dr Belton, TX 76513
- Type:
- Single Family
- Sq.Ft.:
- 1,612
- Status:
- Active
- Beds:
- 4
- Lot size:
- 0.15 Acres
- Year built:
- 2024
- Baths:
- 2.00
- MLS#:
- 8210420
- Subdivision:
- West Canyon Trails
ADDITIONAL INFORMATION
The Elgin plan is a one-story home featuring 4 bedrooms, 2 baths, 2-car garage and 1,612 square feet. The welcoming foyer leads to the open concept kitchen and living area. The kitchen includes a breakfast bar with beautiful granite counter tops, stainless steel appliances, corner pantry. Bedroom 1 features a sloped ceiling and attractive bathroom with 36"" x 60"" shower with ceramic tile and a spacious walk-in closet. The standard rear covered patio is located off the family room. You’ll enjoy added security in your new DR Horton home with our Home is Connected features. Using one central hub that talks to all the devices in your home, you can control the lights, thermostat and locks, all from your cellular device. DR Horton also includes an Amazon Echo Dot to make voice activation a reality in your new Smart Home on select homes. With D.R. Horton's simple buying process and ten-year limited warranty, there's no reason to wait. (Prices, plans, dimensions, specifications, features, incentives, and availability are subject to change without notice obligation)."
$309,250
3713 Moffat Court Belton, TX 76513
- Type:
- Single Family
- Sq.Ft.:
- 1,783
- Status:
- Active
- Beds:
- 4
- Lot size:
- 0.14 Acres
- Year built:
- 2024
- Baths:
- 2.00
- MLS#:
- 562035
ADDITIONAL INFORMATION
The Richmond is a single-story, 1783 sq. ft., 4-bedroom, 2-bathroom floorplan, designed to provide you and your family a comfortable place to call home. The inviting entryway opens into the spacious living area with an open concept dining area connecting to the bright and spacious kitchen. Enjoy preparing meals and spending time together gathered around the kitchen island. The Bedroom 1 suite is located off the family room and it includes a large walk-in closet and a relaxing spa-like bathroom. Other features include granite counter tops in the kitchen and stainless-steel appliances. You’ll enjoy added security in your new DR Horton home with our Home is Connected features. Using one central hub that talks to all the devices in your home, you can control the lights, thermostat and locks, all from your cellular device. DR Horton also includes an Amazon Echo Dot to make voice activation a reality in your new Smart Home.
$285,805
3718 Moffat Court Belton, TX 76513
- Type:
- Single Family
- Sq.Ft.:
- 1,508
- Status:
- Active
- Beds:
- 3
- Lot size:
- 0.14 Acres
- Year built:
- 2024
- Baths:
- 2.00
- MLS#:
- 562032
ADDITIONAL INFORMATION
The Alpine is a single-story, 1508 approximate square foot, 3-bedroom, 2-bathroom, 2 car garage home. Designed with you and your family in mind, this layout features a separate dining space that flows into an open kitchen. The large Bedroom 1 suite is located off the family room and features a generously sized bathroom with a double vanity and spacious walk-in closet with plenty of room for storage. The Alpine is one of our most popular plans and is a perfect starter home for a single adult, couple or small family. Other features include: 9-foot ceilings, granite counter tops in the kitchen and stainless appliances. You’ll enjoy added security in your new DR Horton home with our Home is Connected features. Using one central hub that talks to all the devices in your home, you can control the lights, thermostat and locks, all from your cellular device. DR Horton also includes an Amazon Echo Dot to make voice activation a reality in your new Smart Home. With D.R. Horton's simple buying process and ten-year limited warranty, there's no reason to wait.
- Type:
- Single Family
- Sq.Ft.:
- 2,222
- Status:
- Active
- Beds:
- 4
- Lot size:
- 0.17 Acres
- Year built:
- 2020
- Baths:
- 2.00
- MLS#:
- 562000
ADDITIONAL INFORMATION
Discover the perfect blend of tranquility and modern living in this beautifully designed 4 bedroom, 2 bath home. The property boasts impressive curb appeal with a spacious front yard and a striking stone and brick facade. As you step inside, you're greeted by wood-look tile floors that flow seamlessly from the foyer into the expansive open-concept living area. The great room is filled with natural light, offering a cozy fireplace as a focal point. The island gourmet kitchen is a chef's delight, featuring granite countertops, stainless steel appliances, and rich dark cabinets. The owner's suite is a true retreat, showcasing a high ceiling, a luxurious soaking tub, a separate shower, and a Texas-sized walk-in closet. Additional features include a covered with patio expansion and a gorgeous hot tub perfect for outdoor entertaining. This home offers a serene escape with modern amenities, making it a perfect place for comfortable living.
$659,000
2105 Red Rock Drive Belton, TX 76513
- Type:
- Single Family
- Sq.Ft.:
- 3,143
- Status:
- Active
- Beds:
- 4
- Lot size:
- 1 Acres
- Year built:
- 2002
- Baths:
- 3.00
- MLS#:
- 561750
ADDITIONAL INFORMATION
Welcome to the beautiful curb appeal of this home in Red Rock Hills surrounded by large live oak trees and huge one-acre lot in the heart of Belton: just minutes away from HEB, Walmart, movie theater and more and a mere one mile from Lake Belton! Built in 2002, but thoroughly remodeled in 2012 with additions of two new bedrooms, laundry, bath, kitchen appliances, quartz countertops and upgrades to every single room in the home! A brand new metal roof was finished in November, 2024.Easy rear access to this hill-side home with the garage in the back of the house and great curb appeal. Inside, you’ll find a spacious open floor plan with two living and two dining areas and lots of natural life with natural light. Flooring features beautiful Travertine tile in the main areas and laminate wood plank flooring in the bedrooms and office. The upgraded kitchen is centrally located - perfect for gatherings with family and friends - and features quartz countertops, a large center island, built-in double oven, upgraded induction cooktop, and a built-in microwave. The master bedroom is strategically separated from the other bedrooms for enhanced privacy and the master bath features a jacuzzi tub, separate shower, double vanity, and expansive walk-in closet. A pre-wired media/TV room includes speakers for 7.1 surround sound - perfect for movie nights and sports watching! The remodel project created an office with two built-in work stations, slide-out printer area and a perfect spot for gaming. Other upgrades include custom lighting, shutters in the master bedroom, a “secret storage closet” in an upstairs bedroom, front-yard sprinkler system, and epoxy flooring in a very large garage with plenty of storage. Don't miss out on the opportunity to call this beautiful residence your home!
- Type:
- Single Family
- Sq.Ft.:
- 1,300
- Status:
- Active
- Beds:
- 4
- Lot size:
- 0.17 Acres
- Year built:
- 1970
- Baths:
- 1.00
- MLS#:
- 561942
ADDITIONAL INFORMATION
INVESTOR SPECIAL. Great low end priced project for rental or STR. This home is conveniently located close to downtown near Nolan Creek. Selling as is, will need to be rehabbed. Foundation needs repaired and more updating to most if not all the interior and exterior. Bellcad sf is incorrect. Garage converted to bedroom not included in tax site sf. Listed SF is approximate. Do your due diligence.
$269,703
1314 Ayham Trail Belton, TX 76513
- Type:
- Single Family
- Sq.Ft.:
- 1,675
- Status:
- Active
- Beds:
- 3
- Lot size:
- 0.15 Acres
- Year built:
- 2020
- Baths:
- 2.00
- MLS#:
- 561964
ADDITIONAL INFORMATION
Gorgeous, former model home!
$899,900
838 Mesquite Rd Belton, TX 76513
- Type:
- Single Family
- Sq.Ft.:
- 3,368
- Status:
- Active
- Beds:
- 4
- Lot size:
- 3.99 Acres
- Year built:
- 1970
- Baths:
- 4.00
- MLS#:
- 2836988
- Subdivision:
- Cervantes
ADDITIONAL INFORMATION
Seller offering $10,000 towards buyer concessions or rate buy down with acceptable offer!! Welcome to your luxury dream home! Low property taxes and outside of city limits! This stunning 4-bedroom, 3.5-bath estate sits on 4 expansive acres, offering high-end features and custom finishes designed for comfort and entertainment. Main Living Space: The home includes 2 spacious living areas, a breakfast nook, and a formal dining room with carpet in the bedrooms and wood-like tile throughout the main living spaces. The gourmet kitchen is equipped with premium Thor stainless steel appliances, a coffee bar, wine fridge, dual sinks, a pot filler, a vented hood, and a butler’s pantry. The Master Bedroom has its own patio entrance, and the master bath features a soaking tub, walk-in shower, oversized closet with a large safe, and laundry hookups. Entertainment and Utility: Enjoy a dedicated bar area in the secondary living space which can double for a game room/flex space, perfect for entertaining. The home also includes a mudroom, an insulated garage, a hybrid water heater, and a security system wired for Alexa. Outdoor Living: Step outside to a private oasis with an extended patio overlooking a chlorine pool. The property features a lit pickleball/basketball court and a 140-foot well supplying full irrigation for the landscaped grounds, with city water servicing the home. The well is housed in a separate building. There is also a versatile outdoor storage building, currently used as a gym, has a 1.5-ton heat pump. Mother-in-Law Suite: The separate mother-in-law suite offers its own kitchen, bathroom, bedroom, and direct access to the back patio and pool area. This property seamlessly combines luxury and functionality. Schedule your private tour today!
- Type:
- Single Family
- Sq.Ft.:
- 2,939
- Status:
- Active
- Beds:
- 4
- Lot size:
- 2.22 Acres
- Year built:
- 2017
- Baths:
- 4.00
- MLS#:
- 561671
ADDITIONAL INFORMATION
Welcome to a beautiful retreat in Belton, TX! This spacious 4-bedroom, 4-bathroom home offers 2,939 sq ft of comfortable living space on 2.222 acres outside city limits, providing a peaceful escape and low taxes. Inside, you’ll find gorgeous ceramic wood-look tile throughout, a perfect complement to the open floor plan. The main living area is a cozy gathering space with a tray ceiling and a see-through wood-burning fireplace with a propane log starter, connecting seamlessly to a secondary living space ideal for an office, den, or extra lounge area. At the heart of the home, the open kitchen boasts custom cabinetry, a double oven, cook-top, built-in microwave, and stunning leathered granite countertops. The spacious island with seating and a large dining area make this a dream for entertaining. Plus, the generous walk-in pantry offers even more storage space. The primary suite, bathed in natural light, features a double vanity, granite countertops, a walk-in shower, and a luxurious jetted garden tub. Each secondary bedroom has ample closet space and its own bathroom, perfect for family or guests. Outside, enjoy over 2 acres of land with endless possibilities. Whether for RV storage, workshop needs, or extra storage, the 30x60 Mueller Steel building is a highlight. Equipped with three roll-up doors (two powered 10x14 and 12x14 front doors and one 8x10 back door), this red iron-framed structure also includes two side entry doors for easy access, 100-amp service, a 220v RV plug, and multiple 110v outlets. The expansive outdoor space also provides plenty of room to park an RV or boat. This property combines the best of Texas living: luxury indoors and functional outdoor space, all just minutes from Belton's conveniences. Don’t miss out on this one-of-a-kind home!
$559,500
12337 Bonnie Lane Belton, TX 76513
- Type:
- Single Family
- Sq.Ft.:
- 4,365
- Status:
- Active
- Beds:
- 4
- Lot size:
- 0.25 Acres
- Year built:
- 2006
- Baths:
- 4.00
- MLS#:
- 560777
ADDITIONAL INFORMATION
Spectacular Lake Belton property with breathtaking westward views, located in the county with no HOA. This spacious home features large rooms, expansive patios, and even an elevator. While the location and views are unbeatable, the property does require work, including a new septic system, which will need land from an adjacent property (verbal agreements in place but not finalized). Offered as-is, this home is priced well below its tax appraisal of $988,642 at $539,500, presenting a rare opportunity for the right buyer to make it their own.
- Type:
- Single Family
- Sq.Ft.:
- 1,160
- Status:
- Active
- Beds:
- 3
- Lot size:
- 0.11 Acres
- Year built:
- 2000
- Baths:
- 2.00
- MLS#:
- 561534
ADDITIONAL INFORMATION
Ideal for a starter home, right-sizing, or as an investment opportunity! Nestled in a private cul-de-sac and close to UMHB, shopping, restaurants, and everything Belton has to offer. This charming 3-bedroom, 2-bath home is move-in ready with recent cosmetic updates and a new HVAC system, roof, and gutters installed this year. Don't miss out on this gem. Call to schedule a showing today!
- Type:
- Single Family
- Sq.Ft.:
- 1,968
- Status:
- Active
- Beds:
- 3
- Lot size:
- 0.19 Acres
- Year built:
- 2018
- Baths:
- 2.00
- MLS#:
- 561069
ADDITIONAL INFORMATION
This stunning property is a true gem that offers a perfect blend of elegance and comfort. Enjoy nearby parks, shopping, and restaurants all within a short drive. As you step inside, you'll be greeted by a bright and spacious floor plan with large windows that flood the interior with natural light. The master suite is a true retreat! It’s complete with a bathroom featuring a soaking tub, separate shower, dual vanity and the master closet walks through to the laundry room. This house has all the storage you could want with closets galore. The backyard is perfect for entertaining and outdoor gatherings, with a covered patio area and privacy fence and no rear neighbors.
- Type:
- Single Family
- Sq.Ft.:
- 2,390
- Status:
- Active
- Beds:
- 3
- Lot size:
- 0.47 Acres
- Year built:
- 2012
- Baths:
- 2.00
- MLS#:
- 561577
ADDITIONAL INFORMATION
Available 0.25-acre extension to this beautiful backyard added to the listing to convey with the property - totaling approximately .466 acres! All New roof and gutters August 2024. This stunning 3-bedroom, 2-bathroom home is located in the heart of Belton. The split floor plan ensures privacy and convenience. The lush backyard has large mature trees providing shade during hot summer months. Additionally, the backyard view enhances the tranquility of the kitchen and great room. As you step through the grand entrance, the beautifully appointed great room greets you with the limestone gas-log fireplace, ignited with the flip of a switch. Throughout the home, tall ceilings contribute to a sense of spaciousness and sophistication. The kitchen is a focal point, featuring gorgeous granite countertops and custom cabinets, perfect for culinary enthusiasts. The generous primary suite provides a double vanity, garden tub, and walk-in shower in addition to a walk-in closet. Just minutes from Belton Lake, this residence offers not only luxurious living but also easy access to natural beauty, allowing residents to enjoy the best of both worlds. Walk to nearby hiking trails and lake parks. Only 10 minutes from I-35, this home offers a quick commute to both Waco and Austin. Located just off FM 439, conveniently access Fort Cavazos while avoiding the congestion and traffic of I-14. This one-owner, custom home shines with pride of ownership. The secondary bathroom provides a large double vanity and a separate water closet for privacy and versatility for all guests. The finished office off the garage allows for a quiet workspace with a large closet and built-in shelving. This quiet neighborhood allows for convenience - with HEB Plus! less than 5 minutes down the road and perfectly situated between downtown Belton and shopping and dining along West Adams in Temple. Here, timeless design, convenience, and the outdoors come together seamlessly!
$479,900
3309 Ten Bits Dr Belton, TX 76513
- Type:
- Single Family
- Sq.Ft.:
- 2,271
- Status:
- Active
- Beds:
- 4
- Lot size:
- 0.24 Acres
- Year built:
- 2013
- Baths:
- 2.00
- MLS#:
- 5181151
- Subdivision:
- Dawson Ranch Ph Ii Sec
ADDITIONAL INFORMATION
Come explore this exceptional home in Dawson's Ranch, featuring a private backyard oasis complete with a sparkling pool—perfect for both entertaining and relaxing in your own secluded paradise. Designed with privacy in mind, this home offers all the modern features you need, while being just minutes away from essential amenities and top-rated schools. Whether you're looking for a tranquil retreat or a hub for social gatherings, this home delivers the perfect balance of convenience and luxury.
- Type:
- Single Family
- Sq.Ft.:
- 3,699
- Status:
- Active
- Beds:
- 4
- Lot size:
- 0.48 Acres
- Year built:
- 2013
- Baths:
- 4.00
- MLS#:
- 561477
ADDITIONAL INFORMATION
A home that checks all of the boxes! This 4 bedroom, 3.5 bath has room for everyone with 2 living areas, 2 dining spaces, a designated office PLUS a huge media room complete with a wetbar area. The chef of the family will enjoy cooking on the gas cooktop and will have ample storage with a hidden, walk-in pantry. The home will withstand all the extreme weather Texas will throw at it with a full home generator, 2 propane tanks (1 buried & 1 above ground), a rainwater collection and storage tank, garden area, 2 fireplaces (1 indoor & 1 one outdoor), tankless gas hot water heater, full sprinkler & drip system as well as solar panels. The backyard is sure to impress with an oversized back patio, roll out shade awning, beautiful live oak trees, tons of patio & sitting space and certainly the beautiful saltwater pool. Kids and adults alike will LOVE the water slide, oversized tanning ledge, waterfalls and hottub. The Bose sound system and speakers are wired throughout the patio and yard area to allow your favorite music or the big game to be heard from any spot in the backyard. Additionally, storage is no issue with the oversized 3 car garage, decked attic spaces & separate storage shed. You'll have plenty of parking with an oversized driveway as well as an extended drive just inside the large gate. This home has it all and is an absolute must see. Situated perfectly on a cul-de-sac lot just a short distance to Belton ISD schools, you'll love the proximity to walking trails, parks & city conveniences while simultaneously loving the seclusion of no back neighbors. Owner is a Licensed TX Realtor.
- Type:
- Single Family
- Sq.Ft.:
- 1,600
- Status:
- Active
- Beds:
- 4
- Lot size:
- 0.37 Acres
- Year built:
- 1978
- Baths:
- 3.00
- MLS#:
- 561422
ADDITIONAL INFORMATION
Calling all handy people! This 4/2.5 is located outside city limits in a quiet residential neighborhood minutes to Lake Belton. 3 bedrooms and 2 bathrooms upstairs + front and rear balcony. Back yard has view of lake from ground level, but potential for amazing view from second story deck. Lower floor features, kitchen, laundry, living room, 4th bedroom, and flex area.
- Type:
- Single Family
- Sq.Ft.:
- 2,204
- Status:
- Active
- Beds:
- 4
- Lot size:
- 0.27 Acres
- Year built:
- 1955
- Baths:
- 2.00
- MLS#:
- 561402
ADDITIONAL INFORMATION
Discover the perfect blend of comfort and investment opportunity in this spacious 4-bedroom, 2-bath home. In addition to the main residence, the property features a secondary unit with its own garage, currently leased for added income potential. This flexible setup allows you to enjoy a home with built-in revenue or use it as a guest suite or dual-rental property. Conveniently located near I-35, local restaurants, and downtown Belton, this property offers both prime accessibility and versatile living options. Don’t miss out on this unique opportunity!
$243,000
S Circle Drive Belton, TX 76513
- Type:
- Single Family
- Sq.Ft.:
- 1,730
- Status:
- Active
- Beds:
- 3
- Lot size:
- 0.18 Acres
- Year built:
- 1965
- Baths:
- 2.00
- MLS#:
- 561085
ADDITIONAL INFORMATION
Welcome to your new home in the heart of Belton, TX, within the highly sought-after Belton ISD! This charming 3-bedroom, 2-bathroom residence offers a perfect blend of comfort and convenience. Step inside to discover a spacious kitchen that features a breakfast bar, seamlessly opening to the dining room—ideal for entertaining family and friends. The layout encourages connection and ease, making meal prep a joy.The property boasts an unfinished large shed, presenting endless possibilities! Transform it into an in-home office, workshop, or a creative space tailored to your needs. Outside, you'll find a peaceful and spacious backyard, adorned with large trees and foliage, providing a serene retreat for relaxation or outdoor gatherings. With no neighbors backing up to the home, enjoy the added privacy and tranquility. Located just minutes from downtown Belton, you'll have easy access to shopping, amazing restaurants, and scenic walking trails. Plus, enjoy recreational activities at Lake Belton, all while being conveniently close to I-35 for quick trips to Austin and Waco. Don’t miss out on this wonderful opportunity to make this delightful home yours! MOTIVATED SELLERS, bring us an offer.
$169,900
113 Calvary Dr Belton, TX 76513
- Type:
- Mobile Home
- Sq.Ft.:
- 2,356
- Status:
- Active
- Beds:
- 4
- Lot size:
- 0.57 Acres
- Year built:
- 2008
- Baths:
- 2.00
- MLS#:
- 8514130
- Subdivision:
- Shiloh Terrace Ph 3
ADDITIONAL INFORMATION
If you are looking for a deal on an amazing property in an area with extremely low property taxes,...HERE IT IS. Spacious 4BR 2BA 2Liv 2Din 2356SF on 0.57Acres. Very close proximity to Lake Belton. Open deck at the front door,…a "Margaritaville style" covered entertainment area in the backyard AND a buried storm shelter. 6' privacy fence. Large Island kitchen has stainless steel microwave, range and frig with plenty of cabinet & storage. Split master floor plan with a large living and dining at entry. The home has been a long-term rental and rather than spending money fixing the MH to sell for $200K+,...the sellers are willing to give you a good equity position with a little of your sweat. The property needs your touches to be meet it's potential and we have the list price reflective of the "needs love" condition. We are offering with cash or conventional loan only
$292,530
1332 Athan Dr Belton, TX 76513
- Type:
- Single Family
- Sq.Ft.:
- 1,796
- Status:
- Active
- Beds:
- 4
- Lot size:
- 0.14 Acres
- Year built:
- 2024
- Baths:
- 2.00
- MLS#:
- 9216184
- Subdivision:
- West Canyon Trails
ADDITIONAL INFORMATION
"The Texas Cali plan is a one-story home featuring 4 bedrooms, 2 baths, and 2 car-garage. The long foyer with an entry coat closet leads to the open concept kitchen and breakfast area. The kitchen includes a breakfast bar with beautiful granite counter tops, stainless steel appliances, corner pantry and opens to the family room. Bedroom 1 features a sloped ceiling and attractive bathroom with dual vanities, water closet and spacious walk-in closet. The standard rear covered patio is located off the breakfast area. You’ll enjoy added security in your new DR Horton home with our Home is Connected features. Using one central hub that talks to all the devices in your home, you can control the lights, thermostat and locks, all from your cellular device. DR Horton also includes an Amazon Echo Dot to make voice activation a reality in your new Smart Home on select homes. With D.R. Horton's simple buying process and ten-year limited warranty, there's no reason to wait. (Prices, plans, dimensions, specifications, features, incentives, and availability are subject to change without notice obligation)
$248,470
1338 Athan Dr Belton, TX 76513
- Type:
- Single Family
- Sq.Ft.:
- 1,263
- Status:
- Active
- Beds:
- 3
- Lot size:
- 0.14 Acres
- Year built:
- 2024
- Baths:
- 2.00
- MLS#:
- 2231786
- Subdivision:
- West Canyon Trails
ADDITIONAL INFORMATION
The Ashburn is a single-story, 3-bedroom, 2-bathroom home features approximately 1,263 square feet of living space. The entry opens to the secondary bedrooms and bath with hall linen closet. The kitchen includes a breakfast bar and corner pantry and opens to family room. The main bedroom, bedroom 1, offers privacy along with attractive bathroom features such as dual vanities and walk-in closet. The standard covered patio is located off the dining area. Additional finishes include granite countertops and stainless-steel appliances. You’ll enjoy added security in your new D.R. Horton home with our Home is Connected features. Using one central hub that talks to all the devices in your home, you can control the lights, thermostat and locks, all from your cellular device. With D.R. Horton's simple buying process and ten-year limited warranty, there's no reason to wait! (Prices, plans, dimensions, specifications, features, incentives, and availability are subject to change without notice obligation)
$330,000
621 Damascus Drive Belton, TX 76513
- Type:
- Single Family
- Sq.Ft.:
- 2,063
- Status:
- Active
- Beds:
- 4
- Lot size:
- 0.16 Acres
- Year built:
- 2020
- Baths:
- 3.00
- MLS#:
- 560183
ADDITIONAL INFORMATION
This inviting home combines elegance and comfort with thoughtful design elements, starting from the moment you arrive. The front facade, with multi-colored stone and brick, is perfectly complemented by a welcoming porch bordered by blooming flowerbeds, creating standout curb appeal that sets the stage for the beauty within. Inside, refined details like crown molding and rich wood-look tile floors greet you at the entryway, flowing seamlessly through the great room, dining room, kitchen, and home office, which is enclosed by glass-front French doors for both style and function. The open-concept great room offers a warm ambiance, featuring a decorative tray ceiling and a striking corner stone fireplace—perfect for cozy evenings. The kitchen is both stylish and functional, with dark wood cabinets, polished granite counters, and a stone-backed breakfast bar. Whether preparing meals or gathering with loved ones, this kitchen provides the perfect backdrop with its modern touches and abundant counter space. Retreat to the owner’s suite, where high ceilings add to the spacious feel of the bedroom, and the ensuite bath offers double sinks, a generous soaking tub, a separate shower. The backyard extends the home’s appeal with a covered patio ideal for outdoor lounging. With its combination of welcoming charm, practical layout, and high-quality finishes, this home is ready to welcome you into a lifestyle of comfort and style. New Roof installed 11/1/24!!
$255,000
W Avenue B Unit 907 Belton, TX 76513
- Type:
- Single Family
- Sq.Ft.:
- 1,860
- Status:
- Active
- Beds:
- 3
- Lot size:
- 1.45 Acres
- Year built:
- 1934
- Baths:
- 2.00
- MLS#:
- 561026
ADDITIONAL INFORMATION
Welcome to 907 W Ave B, a captivating property nestled in the heart of the vibrant downtown Belton area. Just a few blocks from the bustling energy of Downtown Belton, this home offers a unique blend of convenience and tranquility. Spacious Land: Set on over 1.5 acres of land, this property provides ample space for outdoor activities, gardening, or future expansion. Lush Landscape: Surrounded by large, mature trees, the home offers a serene and picturesque setting, perfect for those who appreciate natural beauty. Prime Location: Enjoy the best of both worlds with a peaceful residential feel while being conveniently located near all that Belton has to offer, including shops, restaurants, and cultural landmarks. Charming Potential: This home exudes charm and presents a wonderful opportunity for personalization and renovation to make it uniquely yours. Whether you are looking for a serene retreat or a dynamic place to call home, 907 W Ave B offers endless possibilities. Don’t miss the chance to explore the potential of this exceptional property. Schedule your visit today and envision the future you can create in this beloved community.
 |
| This information is provided by the Central Texas Multiple Listing Service, Inc., and is deemed to be reliable but is not guaranteed. IDX information is provided exclusively for consumers’ personal, non-commercial use, that it may not be used for any purpose other than to identify prospective properties consumers may be interested in purchasing. Copyright 2024 Four Rivers Association of Realtors/Central Texas MLS. All rights reserved. |

Listings courtesy of Unlock MLS as distributed by MLS GRID. Based on information submitted to the MLS GRID as of {{last updated}}. All data is obtained from various sources and may not have been verified by broker or MLS GRID. Supplied Open House Information is subject to change without notice. All information should be independently reviewed and verified for accuracy. Properties may or may not be listed by the office/agent presenting the information. Properties displayed may be listed or sold by various participants in the MLS. Listings courtesy of ACTRIS MLS as distributed by MLS GRID, based on information submitted to the MLS GRID as of {{last updated}}.. All data is obtained from various sources and may not have been verified by broker or MLS GRID. Supplied Open House Information is subject to change without notice. All information should be independently reviewed and verified for accuracy. Properties may or may not be listed by the office/agent presenting the information. The Digital Millennium Copyright Act of 1998, 17 U.S.C. § 512 (the “DMCA”) provides recourse for copyright owners who believe that material appearing on the Internet infringes their rights under U.S. copyright law. If you believe in good faith that any content or material made available in connection with our website or services infringes your copyright, you (or your agent) may send us a notice requesting that the content or material be removed, or access to it blocked. Notices must be sent in writing by email to [email protected]. The DMCA requires that your notice of alleged copyright infringement include the following information: (1) description of the copyrighted work that is the subject of claimed infringement; (2) description of the alleged infringing content and information sufficient to permit us to locate the content; (3) contact information for you, including your address, telephone number and email address; (4) a statement by you that you have a good faith belief that the content in the manner complained of is not authorized by the copyright owner, or its agent, or by the operation of any law; (5) a statement by you, signed under penalty of perjury, that the inf
Belton Real Estate
The median home value in Belton, TX is $307,200. This is higher than the county median home value of $255,300. The national median home value is $338,100. The average price of homes sold in Belton, TX is $307,200. Approximately 43.87% of Belton homes are owned, compared to 49.98% rented, while 6.15% are vacant. Belton real estate listings include condos, townhomes, and single family homes for sale. Commercial properties are also available. If you see a property you’re interested in, contact a Belton real estate agent to arrange a tour today!
Belton, Texas 76513 has a population of 22,866. Belton 76513 is less family-centric than the surrounding county with 31.6% of the households containing married families with children. The county average for households married with children is 32.07%.
The median household income in Belton, Texas 76513 is $51,490. The median household income for the surrounding county is $57,932 compared to the national median of $69,021. The median age of people living in Belton 76513 is 26.4 years.
Belton Weather
The average high temperature in July is 95 degrees, with an average low temperature in January of 35.6 degrees. The average rainfall is approximately 36.6 inches per year, with 0.2 inches of snow per year.
