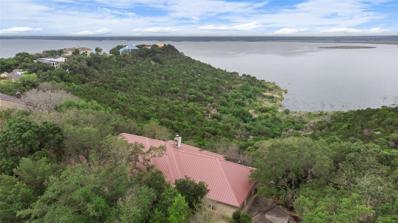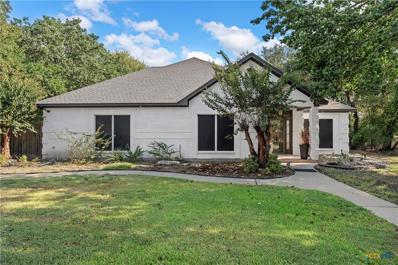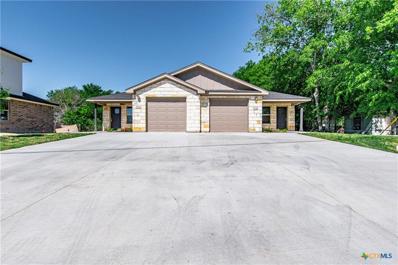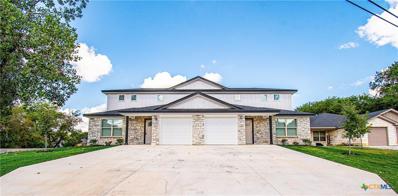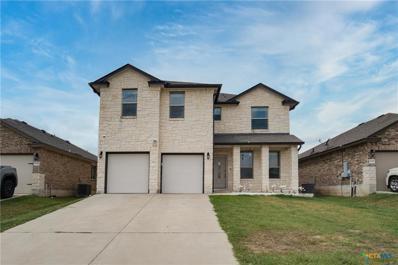Belton TX Homes for Sale
- Type:
- Single Family
- Sq.Ft.:
- 2,118
- Status:
- Active
- Beds:
- 4
- Lot size:
- 0.45 Acres
- Year built:
- 2021
- Baths:
- 3.00
- MLS#:
- 556924
ADDITIONAL INFORMATION
Situated on nearly half an acre in a quiet cul-de-sac with no rear neighbors, this centrally located home off FM 2410 blends privacy with convenience. With quick access to Fort Cavazos as well as an abundance of nearby dining and shopping options, this property offers an ideal location. The spacious interior features wood-look tile flooring, vaulted ceilings, and a cozy fireplace in the living room, perfect for gathering. The gourmet kitchen is a chef's delight, boasting a large island with stone veneer, granite countertops and stainless steel appliances, making it the heart of the home. Retreat to the primary suite, where you’ll find a tray ceiling and a luxurious en-suite bathroom. The spa-like bathroom includes dual vanities, a grand shower with herringbone accent tile, and a soaking tub designed for relaxation. As a unique bonus, the home includes a finished, enclosed, climate-controlled flex room in the garage, offering an additional 220 sq. ft. of versatile space (not included in the main living area). This space is perfect for a workshop, extra living area, or can be converted back to a third car garage. With its expansive lot, modern design, and unbeatable location, this home offers an exceptional living experience!
$799,000
4708 Elf Trl Belton, TX 76513
- Type:
- Single Family
- Sq.Ft.:
- 3,219
- Status:
- Active
- Beds:
- 3
- Lot size:
- 1.39 Acres
- Year built:
- 1995
- Baths:
- 3.00
- MLS#:
- 6110472
- Subdivision:
- The Escarpment Sub
ADDITIONAL INFORMATION
This stunning lakefront home is minutes away from I-14. This home Offers 3 bedrooms, 2.5 bathrooms, two living areas, breakfast ,study and formal dining area. Luxury living near lake .Over 3200 sq ft ,nestled on a 1.387 ac lake view lot surrounded by mature trees. Architecturally designed with a metal roof and Plantation shutters throughout the home. Large main bedroom and bath with a walk in closet, double vanities ,oversized tub, and separate shower. Relax in the sunroom and take in the amazing view of the lake. Large family room with a stone custom fireplace, high ceilings and lots of natural lighting. The kitchen has some amazing features to include custom cabinets , a large island with exotic granite, double oven and a bay window looking out to the lake. There will be no shortage of storage or workspace with the 2-car garage, a separate detached garage, attic, and a private workspace from the garage leading out to the backyard. Also offers a private outdoor seating area, overlooking the lake. Almost every room has a lake view .This home is in amazing condition and ready for a new family to call it home! Agent Only Remarks:
$395,000
216 Richland Dr Belton, TX 76513
- Type:
- Single Family
- Sq.Ft.:
- 2,181
- Status:
- Active
- Beds:
- 4
- Lot size:
- 0.52 Acres
- Year built:
- 2005
- Baths:
- 2.00
- MLS#:
- 1281308
- Subdivision:
- The Campus At Lakewood Ranch P
ADDITIONAL INFORMATION
Welcome home! This is a rare opportunity in this Campus at Lakewood subdivision on an over half acre lot. Spacious 4 bedroom 2 bathroom home. Wonderful updates including new flooring, roof and paint. Great open floorplan with two dining areas, large kitchen, oversized pantry and built in appliances. Stay warm with the wood burning fireplace on chilly winter evenings. Separate shower with garden tub in the master bathroom. There is a sprinkler system. This area feeds into Lakewood Elementary, Lake Belton Middle, and Lake Belton High. Don't wait, come see it today!
- Type:
- Single Family
- Sq.Ft.:
- 2,101
- Status:
- Active
- Beds:
- 4
- Lot size:
- 0.24 Acres
- Year built:
- 2006
- Baths:
- 2.00
- MLS#:
- 557471
ADDITIONAL INFORMATION
Nestle welcoming Dawson Ranch community, this cozy residence offers comfort, charm and beautifully landscaping. Inside, you'll find four comfortable bedrooms, providing ample space for families, along with two well-maintained bathrooms offering convenience for daily living. Step out onto the large covered patio, perfect for relaxing with family and friends, whether it's for a barbecue or a quiet evening enjoying the breeze. Inside, the updated kitchen serves as the heart of the home, offering plenty of space for family meals and activities. Gather around the fireplace in the living area, perfect for chilly evenings or lazy Sundays. Washer, Dryer and refrigerator also convey.
- Type:
- Single Family
- Sq.Ft.:
- 2,637
- Status:
- Active
- Beds:
- 3
- Lot size:
- 1.28 Acres
- Year built:
- 1995
- Baths:
- 3.00
- MLS#:
- 557671
ADDITIONAL INFORMATION
Check out this rare affordable opportunity to live in The Escarpment, a prestigious custom home community next to Stillhouse Hollow Lake. All homes are on a minimum of an acre lot, providing the perfect combination of a neighborhood feel while allowing space to spread out. Enjoy breathtaking views of Stillhouse Hollow Lake and Comanche Gap during strolls through the neighborhood. The home is just over 2600 square feet with 3 bedrooms, 3 full bathrooms, and an attached two car garage. A separate circular drive provides plenty of parking for your friends, family (and their RV’s if they drive to visit), with both 30 amp and 50 amp electric hookups! The spacious kitchen is bright with granite countertops, an island, a second sink, and opens seamlessly onto the living room - providing an open concept feel, while still offering the separation of a formal dining room option! The master bedroom has plenty of room to create a sitting space with a large walk-in closet accessed via the en-suite. There is an enclosed porch off the primary bedroom with direct access to the backyard providing a private morning coffee spot, reading nook, or exercise space! A second primary with an en-suite is great for family and/or guests. The third bedroom offers ample closet space, and is ready for someone to make it their own. Exterior features include a sprinkler system, mature oak trees, pool area with waterfall, multiple seating areas, fruit trees, and garden area. The yard area is both large and low maintenance at the same time. Just when you thought it couldn’t get better, you see the 30x40 shop with a HUGE 14 foot roll up door! Perfect for a man cave, project space, or additional parking - with a 50 amp electric hookup! The property is fenced and gated, and the security camera system conveys! Don’t miss out on this opportunity to live in the legendary Escarpment neighborhood!
- Type:
- Single Family
- Sq.Ft.:
- 2,028
- Status:
- Active
- Beds:
- 4
- Lot size:
- 0.17 Acres
- Year built:
- 2024
- Baths:
- 3.00
- MLS#:
- 556291
ADDITIONAL INFORMATION
Discover this stunning, brand-new construction home featuring 4 bedrooms, 2.5 bathrooms, and a convenient 3-car garage. Step inside to 2,028 square feet of beautifully designed living space with high ceilings and an inviting living room, highlighted by an elegant electric fireplace. The home boasts a chef-inspired kitchen with granite countertops, stainless steel appliances, and custom cabinetry that adds a touch of sophistication. The luxurious master suite offers a spacious, two-person walk-in shower. Additional highlights include an oversized pantry, recessed lighting, and a prime location in the highly sought-after Belton School District. The eye-catching stone and stucco exterior enhances curb appeal and creates a warm, welcoming atmosphere in this desirable community.
- Type:
- Single Family
- Sq.Ft.:
- 2,231
- Status:
- Active
- Beds:
- 3
- Lot size:
- 0.47 Acres
- Year built:
- 2005
- Baths:
- 2.00
- MLS#:
- 557335
ADDITIONAL INFORMATION
Beautiful and well-maintained home in the Red Rock Hills subdivision. This home has been lovingly cared for by its one owners since it was designed and built. The views of the beautiful backyard are stunning from the row of windows lining the living area. In the winter, you'll enjoy the warm fire in the woodburning fireplace as you look out over the backyard oasis, complete with she-shed/mancave. Closets for storage. Built-in entertainment center in the living room. Complete with both a formal dining and an office. The kitchen has ample storage and counter space, allowing for lots of baking, cooking, and gathering with friends. The split floor plan allows both guests and home owner to have their own privacy. And, the laundry room features extra storage as well as a sink. There is much to be appreciated in this home. Schedule a showing today and then send us an offer.
$385,500
2640 Cowgirl Trail Belton, TX 76513
- Type:
- Single Family
- Sq.Ft.:
- 2,264
- Status:
- Active
- Beds:
- 4
- Lot size:
- 0.17 Acres
- Year built:
- 2021
- Baths:
- 3.00
- MLS#:
- 555987
ADDITIONAL INFORMATION
MOVE IN READY !! Welcome to 2640 Cowgirl Trail, an exquisite 4-bedroom, 3-bathroom haven nestled in Belton, Texas. This stunning residence effortlessly blends modern luxury with timeless charm, offering an unparalleled living experience for you and your family. Step inside and immediately feel the welcoming embrace of the open-concept design, where every room flows seamlessly into the next, perfect for entertaining or quiet family evenings. The kitchen is a culinary dream, featuring elegant marble countertops, sleek cabinetry, and high-end appliances, creating a space as functional as it is beautiful. The wood-like tile flooring throughout the home adds a touch of sophistication, while the plush carpet in each bedroom ensures warmth and comfort. The master suite is a true retreat, boasting a luxurious walk-in shower, custom crown molding, and a tranquil ambiance that invites relaxation after a long day. This home is also equipped with a Google smart home system, allowing you to control everything from lights to climate with just a few taps on your phone. You'll appreciate the whole-house water softener, ensuring your appliances and fixtures last longer while providing soft, luxurious water at every tap. The mother-in-law plan adds convenience and privacy, making it the perfect setup for guests or extended family members. The beautifully manicured yard, kept pristine by a built-in sprinkler system, is the perfect backdrop for summer BBQs or peaceful mornings with a cup of coffee. Every detail has been thoughtfully designed, from the elegant finishes to the crown molding, making this home the perfect blend of comfort and style. Don’t miss your opportunity to own this dream home in one of Belton’s most desirable neighborhoods! Schedule your private tour today, and make this your home! Refrigerator/Washer & Dryer / Freezer and Water Softener System all convey with property!! Seller will contribute toward buyer closing costs!
$499,900
S Wall Street Belton, TX 76513
- Type:
- Duplex
- Sq.Ft.:
- 3,300
- Status:
- Active
- Beds:
- n/a
- Lot size:
- 0.27 Acres
- Year built:
- 2023
- Baths:
- MLS#:
- 556765
ADDITIONAL INFORMATION
Are you ready to kickstart your investment journey? Check out this 3 bedroom/2 bath duplex in Belton for those searching for passive income. Amenities include NO carpet, granite throughout, real wood cabinets, ceiling fans in all rooms, full sod & irrigation, fenced yards and garage with quick access to I-35 and I-14. Full appliance package included with both units.
$499,900
S Wall Street Belton, TX 76513
- Type:
- Duplex
- Sq.Ft.:
- 3,390
- Status:
- Active
- Beds:
- n/a
- Lot size:
- 0.24 Acres
- Year built:
- 2023
- Baths:
- MLS#:
- 556759
ADDITIONAL INFORMATION
Are you ready to kickstart your investment journey? Check out this brand new 3 bedroom/2 bath duplex in Belton for those searching for passive income. Amenities include NO carpet, granite throughout, real wood cabinets, ceiling fans in all rooms, full sod & irrigation, fenced yards and garage with quick access to I-35 and I-14. Full appliance package is included with both units.
$269,900
S Wall Street Belton, TX 76513
- Type:
- Single Family
- Sq.Ft.:
- 1,752
- Status:
- Active
- Beds:
- 3
- Lot size:
- 1.08 Acres
- Year built:
- 1980
- Baths:
- 2.00
- MLS#:
- 556754
ADDITIONAL INFORMATION
Discover the charm of this cozy 3 bedroom, 2 bath home on over 1 acre! This home is currently tenant occupied, sits on a corner lot and features a large flex room perfect for extra bedroom, office space or game room. New roof installed in 2024. Don't miss the chance to make this functional and welcoming space yours - schedule a viewing today!
$328,653
1237 Crimson Sky Ct Belton, TX 76513
Open House:
Saturday, 12/28 1:00-3:00PM
- Type:
- Single Family
- Sq.Ft.:
- 2,285
- Status:
- Active
- Beds:
- 4
- Year built:
- 2024
- Baths:
- 3.00
- MLS#:
- 3287336
- Subdivision:
- Skyview
ADDITIONAL INFORMATION
NEW CONSTRUCTION BY CENTEX HOMES! AVAILABLE DECEMBER 2024! The two-story, new construction Dinero features a spacious and private owner's suite on the first floor, plus a loft and three bedrooms on the second. The Dinero offers comfortable living space for entertaining, or spending time with family. Open-concept dining and gathering areas make hosting a breeze, while the loft upstairs gives additional retreat space.
$356,446
1321 Big Sky Rd Belton, TX 76513
- Type:
- Single Family
- Sq.Ft.:
- 2,466
- Status:
- Active
- Beds:
- 5
- Year built:
- 2024
- Baths:
- 3.00
- MLS#:
- 1050024
- Subdivision:
- Skyview
ADDITIONAL INFORMATION
NEW CONSTRUCTION BY CENTEX HOMES! AVAILABLE DECEMBER! The Enloe's first floor entry features a study that flows into the gathering room overlooking the kitchen and café. It is perfect for a hostess ready to entertain. Head upstairs to the game room away from it all for game night or movie marathons with family and friends. Step inside this home to see the spacious designs and smart features that put the life you want within your reach.
- Type:
- Single Family
- Sq.Ft.:
- 2,866
- Status:
- Active
- Beds:
- 4
- Lot size:
- 0.14 Acres
- Year built:
- 2017
- Baths:
- 3.00
- MLS#:
- 556822
ADDITIONAL INFORMATION
Charming Home in the Heart of THREE CREEKS SUBDIVISION, Belton, TX Welcome to your dream home in the desirable Three Creeks neighborhood of Belton, Texas! This stunning property offers 4 bed 2.5 bath 2 car garage & a perfect blend of modern comfort and serene outdoor living, ideal for families and nature enthusiasts alike. As you step inside, you’re greeted by a bright and spacious open-concept layout, featuring high ceilings and abundant natural light. The gourmet kitchen boasts stainless steel appliances, granite countertops, and ample storage, making it perfect for culinary adventures and entertaining friends and family. The inviting living room, complete for the family gatherings, flows seamlessly into the dining area, creating an ideal space for gatherings. Retreat to the expansive master suite, where you’ll find a tranquil oasis with an en-suite bathroom featuring dual vanities, a soaking tub, and a separate shower along with amazing sized walk in closet. Step outside to your private backyard paradise! The generous outdoor space is perfect for barbecues, playtime, or simply unwinding after a long day. Enjoy the scenic views and the peaceful ambiance of the Three Creeks community, complete with scenic walking trails, parks, clubhouse pavilion with river access and a welcoming neighborhood atmosphere. Conveniently located near top-rated schools, shopping centers, and recreational facilities, this home offers the perfect blend of suburban tranquility with easy access to city amenities. Don’t miss your chance to make this exceptional property your own! Contact us today to schedule a private showing and experience all that this home in Three Creeks has to offer!
- Type:
- Single Family
- Sq.Ft.:
- 3,099
- Status:
- Active
- Beds:
- 5
- Lot size:
- 0.53 Acres
- Year built:
- 2013
- Baths:
- 4.00
- MLS#:
- 556498
ADDITIONAL INFORMATION
This spacious 5-bedroom, 3.5-bathroom gem offers 3,099 square feet of comfort and style. Located in the highly sought-after Lakewood Elementary School district, this home is just minutes from the scenic Temple Lake Park and Temple’s newest hotspot—Commonwealth. Step outside to your private backyard retreat. The shaded outdoor space is perfect for relaxation, while the large covered porch, complete with a pergola and fire pit, provides an ideal setting for entertaining. Plus, there's a new shed for additional storage to keep things organized. Modern convenience is at your fingertips with smart home features for lighting and fans, and updated garage doors with smartphone access. Don’t miss out on this fantastic opportunity to enjoy a blend of modern amenities and prime location. Schedule your visit today and see how this home in Eagle Oaks at the Lake can elevate your lifestyle!
- Type:
- Single Family
- Sq.Ft.:
- 1,841
- Status:
- Active
- Beds:
- 3
- Lot size:
- 0.14 Acres
- Year built:
- 2024
- Baths:
- 2.00
- MLS#:
- 556727
ADDITIONAL INFORMATION
A favorite of many, this beauty has several features that make it stand out from the rest. From the moment your eyes catch the stunning exterior, you’re captivated. Interior features include dual living areas to use as you choose, a large kitchen with granite-topped island that is open through the dining and living room, stunning windows flowing with natural light, an optional study alcove, and a spacious primary suite. Additional options included: A decorative tile backsplash, an upgraded front door, stainless steel appliances, integral miniblinds in the rear door, and additional LED recessed lighting.
- Type:
- Single Family
- Sq.Ft.:
- 1,620
- Status:
- Active
- Beds:
- 3
- Lot size:
- 0.15 Acres
- Year built:
- 2024
- Baths:
- 2.00
- MLS#:
- 556723
ADDITIONAL INFORMATION
This charming 3 bedroom, 2 bath home is known for its intelligent use of space and now features an even more open living area. The large kitchen granite-topped island opens up to your living room to provide a cozy flow throughout the home. Your dining room features the most charming front window you’ll ever see, which is accented by your gorgeous front elevation. Featuring large walk-in closets, luxury flooring, and volume ceilings – this beauty certainly delivers when it comes to affordable luxury. Additional options included: Stainless steel appliances, a decorative tile backsplash, an upgraded front door, integral miniblinds in the rear door, additional LED recessed lighting, and an upgraded primary bathroom shower.
- Type:
- Single Family
- Sq.Ft.:
- 2,393
- Status:
- Active
- Beds:
- 4
- Lot size:
- 0.81 Acres
- Year built:
- 1999
- Baths:
- 3.00
- MLS#:
- 556678
ADDITIONAL INFORMATION
NO CITY TAXES!! Experience peaceful country living with modern convenience in this charming 4-bedroom, 2.5-bath home on a spacious .8-acre lot, surrounded by mature trees and no rear neighbors. Located just outside of city limits, this property offers privacy and tranquility while remaining minutes from Stillhouse Lake, hiking trails, and major highways I-35 & I-14 for easy commuting. Step inside to find gorgeous wood flooring throughout the main living areas and the downstairs master bedroom, while the oversized upstairs bedrooms are carpeted with brand-new flooring. The master suite is located on the first floor, providing a peaceful retreat from the rest of the home. The heart of the house is the expansive kitchen, featuring abundant cabinetry, a large center island, and a brand-new walk-in pantry—perfect for any home chef. The large formal dining room is ideal for hosting family dinners, and the cozy front porch is just waiting for your morning coffee. Outside, the backyard offers endless possibilities with a newly laid 20x40 slab, ready for your outdoor kitchen, workshop, or whatever you can imagine. There's also an underground storm cellar for added peace of mind. One HVAC unit was replaced in 2021 and the other in 2022. Enjoy the best of country living with city conveniences nearby. This is the perfect place to call home!
$311,277
1231 Crimson Sky Ct Belton, TX 76513
- Type:
- Single Family
- Sq.Ft.:
- 1,702
- Status:
- Active
- Beds:
- 3
- Year built:
- 2024
- Baths:
- 2.00
- MLS#:
- 6067585
- Subdivision:
- Skyview
ADDITIONAL INFORMATION
NEW CONSTRUCTION BY CENTEX HOMES! Available Jan/Feb 2025! The one-story Morgan can be configured to fit your needs perfectly. This home offers open living at its best, with a bright, airy family room-kitchen that features a dining area and kitchen island. The base plan offers three bedrooms, including a generous owner's retreat.
$309,406
1569 Laila Ln Belton, TX 76513
Open House:
Saturday, 12/28 1:00-3:00PM
- Type:
- Single Family
- Sq.Ft.:
- 1,702
- Status:
- Active
- Beds:
- 3
- Year built:
- 2024
- Baths:
- 2.00
- MLS#:
- 4082264
- Subdivision:
- Skyview
ADDITIONAL INFORMATION
NEW CONSTRUCTION BY CENTEX HOMES! AVAILABLE DECEMBER 2024! The one-story Morgan can be configured to fit your needs perfectly. This home offers open living at its best, with a bright, airy family room-kitchen that features a dining area and kitchen island. The base plan offers three bedrooms, including a generous owner's retreat. This home comes with the “move-in” package that consists of a washer, dryer, refrigerator, and blinds. Also $10,000 in closing costs.
$285,317
1317 Big Sky Rd Belton, TX 76513
- Type:
- Single Family
- Sq.Ft.:
- 1,898
- Status:
- Active
- Beds:
- 3
- Lot size:
- 0.14 Acres
- Year built:
- 2024
- Baths:
- 2.00
- MLS#:
- 8150516
- Subdivision:
- Skyview
ADDITIONAL INFORMATION
NEW CONSTRUCTION BY CENTEX HOMES! AVAILABLE DECEMBER 2024! The Rayburn lives large for its square footage. At the rear of the home, a spacious family room opens onto a dining area and open kitchen. An island provides more space for casual dining or meal prep. The Rayburn features a total of three bedrooms, including a generous owner's suite. The two additional bedrooms also boast large walk-in closets, making this home ideal for growing families.
$313,708
1227 Crimson Sky Ct Belton, TX 76513
- Type:
- Single Family
- Sq.Ft.:
- 2,070
- Status:
- Active
- Beds:
- 4
- Baths:
- 3.00
- MLS#:
- 1072023
- Subdivision:
- Skyview
ADDITIONAL INFORMATION
NEW CONSTRUCTION BY CENTEX HOMES! Available Jan/Feb 2025! The two-story Sandalwood features an open and inviting family gathering area, including a connected classic dining room and gourmet kitchen area with optional island, plus generous storage in the closet and large pantry. An upstairs game room offers additional space and an entertaining retreat when guests visit.
$333,318
1339 Big Sky Rd Belton, TX 76513
- Type:
- Single Family
- Sq.Ft.:
- 2,070
- Status:
- Active
- Beds:
- 4
- Year built:
- 2024
- Baths:
- 3.00
- MLS#:
- 2808759
- Subdivision:
- Skyview
ADDITIONAL INFORMATION
NEW CONSTRUCTION BY CENTEX HOMES! AVAILABLE DECEMBER 2024! The two-story Sandalwood features an open and inviting family gathering area, including a connected classic dining room and gourmet kitchen area with optional island, plus generous storage in the closet and large pantry. An upstairs game room offers additional space and an entertaining retreat when guests visit.
$450,000
1 Timberline Drive Belton, TX 76513
- Type:
- Single Family
- Sq.Ft.:
- 2,694
- Status:
- Active
- Beds:
- 4
- Lot size:
- 0.34 Acres
- Year built:
- 1971
- Baths:
- 3.00
- MLS#:
- 556494
ADDITIONAL INFORMATION
Located in the highly sought-after Belton ISD, this beautifully unique 4-bedroom, 2.5-bath home sits on a desirable corner lot, with easy access to Belton lake and a park, perfect for outdoor activities like fishing. Backing up to the Corps of Engineers' land, the home offers privacy and a natural setting. It features a new roof, a cozy wood-burning fireplace, a spacious bonus room, and a wet bar that’s perfect for entertaining. High ceilings with exposed wood beams and a built-in bookshelf add charm and warmth to the living space. The extra-large master suite includes a walk-in closet, two additional closets, and plenty of potential. There’s also a small room ideal for hobbies, a mudroom, or a workshop. The kitchen boasts generous counter space, custom cabinets, a double oven, and a cooktop, while the oversized laundry room includes a built-in ironing board for added convenience. A dedicated grill room behind the fireplace includes a built-in smoker. Enjoy watching sunsets from the covered patio on the other side of the home. The backyard also features a shed for extra storage. This home offers a unique blend of comfort, space, and proximity to nature, making it truly one-of-a-kind.
$356,446
1321 Big Sky Road Belton, TX 76513
- Type:
- Single Family
- Sq.Ft.:
- 2,466
- Status:
- Active
- Beds:
- 5
- Lot size:
- 0.14 Acres
- Year built:
- 2024
- Baths:
- 3.00
- MLS#:
- 556474
ADDITIONAL INFORMATION
NEW CONSTRUCTION BY CENTEX HOMES! AVAILABLE DEC 2025! The Enloe's first floor entry features a study that flows into the gathering room overlooking the kitchen and café. It is perfect for a hostess ready to entertain. Head upstairs to the game room away from it all for game night or movie marathons with family and friends. Step inside this home to see the spacious designs and smart features that put the life you want within your reach.
 |
| This information is provided by the Central Texas Multiple Listing Service, Inc., and is deemed to be reliable but is not guaranteed. IDX information is provided exclusively for consumers’ personal, non-commercial use, that it may not be used for any purpose other than to identify prospective properties consumers may be interested in purchasing. Copyright 2024 Four Rivers Association of Realtors/Central Texas MLS. All rights reserved. |

Listings courtesy of Unlock MLS as distributed by MLS GRID. Based on information submitted to the MLS GRID as of {{last updated}}. All data is obtained from various sources and may not have been verified by broker or MLS GRID. Supplied Open House Information is subject to change without notice. All information should be independently reviewed and verified for accuracy. Properties may or may not be listed by the office/agent presenting the information. Properties displayed may be listed or sold by various participants in the MLS. Listings courtesy of ACTRIS MLS as distributed by MLS GRID, based on information submitted to the MLS GRID as of {{last updated}}.. All data is obtained from various sources and may not have been verified by broker or MLS GRID. Supplied Open House Information is subject to change without notice. All information should be independently reviewed and verified for accuracy. Properties may or may not be listed by the office/agent presenting the information. The Digital Millennium Copyright Act of 1998, 17 U.S.C. § 512 (the “DMCA”) provides recourse for copyright owners who believe that material appearing on the Internet infringes their rights under U.S. copyright law. If you believe in good faith that any content or material made available in connection with our website or services infringes your copyright, you (or your agent) may send us a notice requesting that the content or material be removed, or access to it blocked. Notices must be sent in writing by email to [email protected]. The DMCA requires that your notice of alleged copyright infringement include the following information: (1) description of the copyrighted work that is the subject of claimed infringement; (2) description of the alleged infringing content and information sufficient to permit us to locate the content; (3) contact information for you, including your address, telephone number and email address; (4) a statement by you that you have a good faith belief that the content in the manner complained of is not authorized by the copyright owner, or its agent, or by the operation of any law; (5) a statement by you, signed under penalty of perjury, that the inf
Belton Real Estate
The median home value in Belton, TX is $358,632. This is higher than the county median home value of $255,300. The national median home value is $338,100. The average price of homes sold in Belton, TX is $358,632. Approximately 43.87% of Belton homes are owned, compared to 49.98% rented, while 6.15% are vacant. Belton real estate listings include condos, townhomes, and single family homes for sale. Commercial properties are also available. If you see a property you’re interested in, contact a Belton real estate agent to arrange a tour today!
Belton, Texas has a population of 22,866. Belton is more family-centric than the surrounding county with 33.18% of the households containing married families with children. The county average for households married with children is 32.07%.
The median household income in Belton, Texas is $51,490. The median household income for the surrounding county is $57,932 compared to the national median of $69,021. The median age of people living in Belton is 26.4 years.
Belton Weather
The average high temperature in July is 95 degrees, with an average low temperature in January of 35.6 degrees. The average rainfall is approximately 36.6 inches per year, with 0.2 inches of snow per year.

