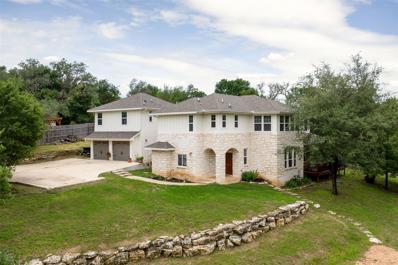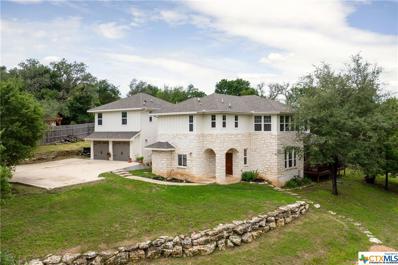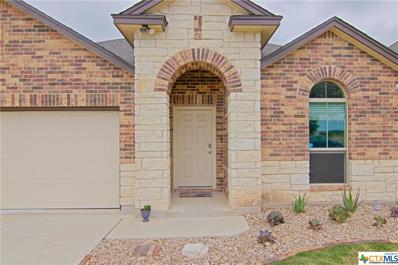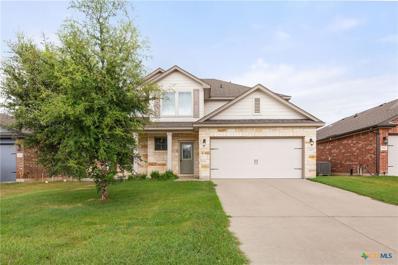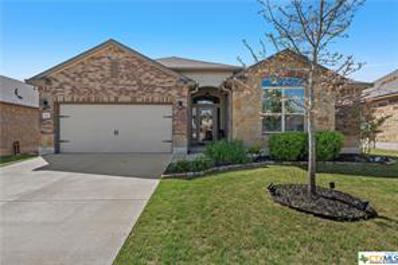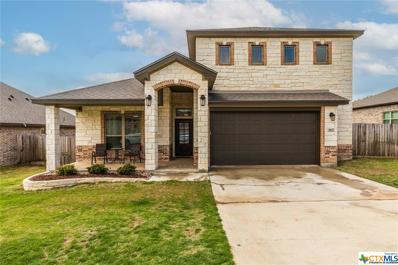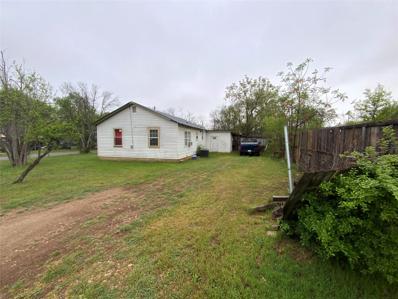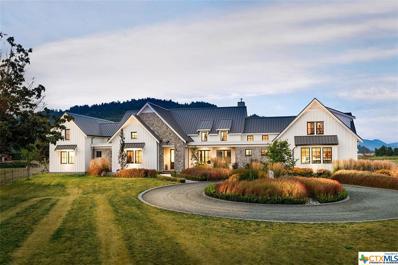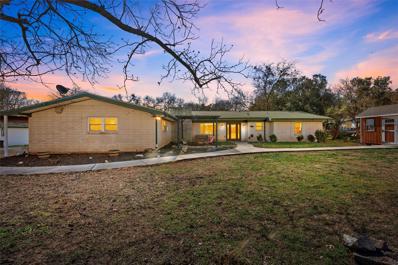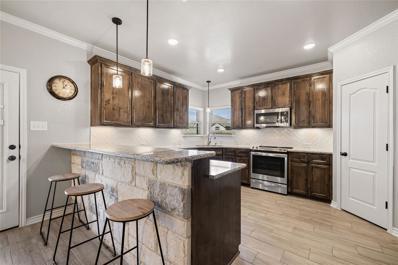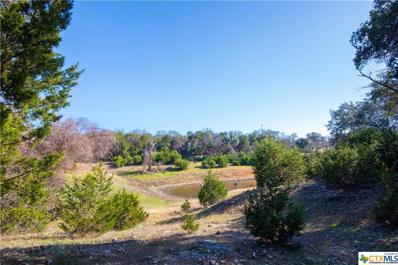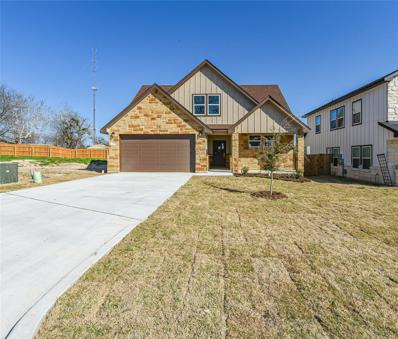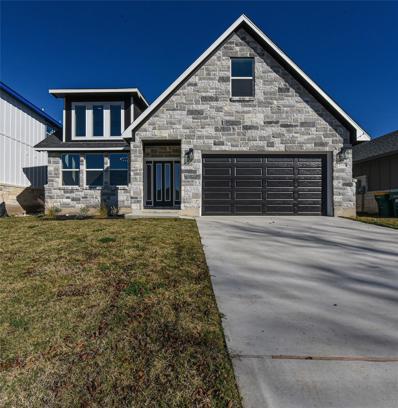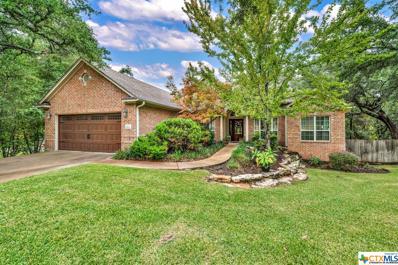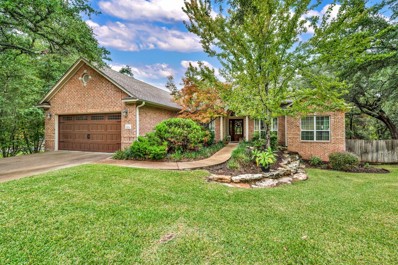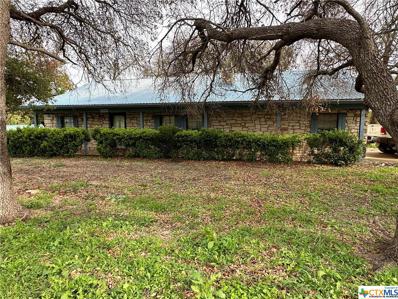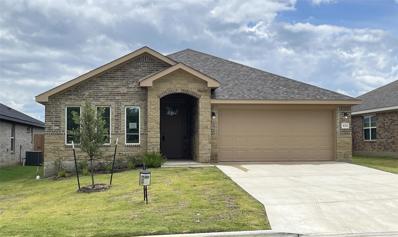Belton TX Homes for Sale
$360,000
6 Port Lane Belton, TX 76513
- Type:
- Single Family
- Sq.Ft.:
- 2,138
- Status:
- Active
- Beds:
- 3
- Lot size:
- 0.31 Acres
- Year built:
- 2001
- Baths:
- 3.00
- MLS#:
- 543269
ADDITIONAL INFORMATION
Welcome to this tastefully designed property that exudes modern elegance. The neutral color paint scheme creates a calming atmosphere throughout. The primary bedroom comes with a walk-in closet and an en-suite bathroom featuring a separate tub and shower. The kitchen is a chef's dream with all stainless steel appliances, an accent backsplash and center island. Enjoy the outdoors in the fenced-in backyard, offering a covered patio and a deck for relaxation or entertaining. The living room’s fireplace adds a cozy touch during cooler months. Discover the charm of this property.
- Type:
- Single Family
- Sq.Ft.:
- 3,616
- Status:
- Active
- Beds:
- 4
- Lot size:
- 1.82 Acres
- Year built:
- 2018
- Baths:
- 3.00
- MLS#:
- 6985597
- Subdivision:
- River Place Estates Ph Viii
ADDITIONAL INFORMATION
This stunning 4 bedroom, 2 1/2 bath home is nestled on a spacious 1.820 acre lot in coveted River Place neighborhood, offering the perfect blend of privacy and convenience. The property is located just minutes away from shopping, food, and schools making it an ideal location for those who enjoy the convenience of city living. As you enter the home, you are greeted by an abundance of natural light filtering in through the numerous windows that adorn the walls, creating a bright and inviting atmosphere. The main living areas boast beautiful wood flooring, adding a touch of warmth and elegance to the space. The kitchen features ample cabinet space, and an island, making meal preparation a breeze. The open concept design allows for seamless flow between the kitchen, dining area, and living room, perfect for entertaining guests or spending quality time with family. The primary bedroom is a spacious retreat, complete with a luxurious en-suite bathroom shower, and dual vanity. Three additional bedrooms and a full bath provide plenty of space for family and guests. One of the standout features of this property is the guest house located above the garage. This separate living space includes a full kitchen, living area, bedroom, and full bath, offering endless possibilities for guests or in-laws. Outside, the expansive yard provides plenty of space for outdoor activities and relaxation, with a patio perfect for summer BBQs and gatherings. The mature trees and landscaping add to the beauty of the property, creating a serene and peaceful setting. Don't miss the opportunity to make this exceptional property your new home. Schedule a showing today and experience the best of both worlds - country living on a spacious 1.82-acre lot, just minutes away from all the conveniences of city life.
- Type:
- Single Family
- Sq.Ft.:
- 3,616
- Status:
- Active
- Beds:
- 5
- Lot size:
- 1.82 Acres
- Year built:
- 2018
- Baths:
- 4.00
- MLS#:
- 541868
ADDITIONAL INFORMATION
This stunning 4 bedroom, 2 1/2 bath home is nestled on a spacious 1.820 acre lot in coveted River Place neighborhood, offering the perfect blend of privacy and convenience. The property is located just minutes away from shopping, food, and schools making it an ideal location for those who enjoy the convenience of city living. As you enter the home, you are greeted by an abundance of natural light filtering in through the numerous windows that adorn the walls, creating a bright and inviting atmosphere. The main living areas boast beautiful wood flooring, adding a touch of warmth and elegance to the space. The kitchen features ample cabinet space, and an island, making meal preparation a breeze. The open concept design allows for seamless flow between the kitchen, dining area, and living room, perfect for entertaining guests or spending quality time with family. The primary bedroom is a spacious retreat, complete with a luxurious en-suite bathroom shower, and dual vanity. Three additional bedrooms and a full bath provide plenty of space for family and guests. One of the standout features of this property is the guest house located above the garage. This separate living space includes a full kitchen, living area, bedroom, and full bath, offering endless possibilities for guests or in-laws. Outside, the expansive yard provides plenty of space for outdoor activities and relaxation, with a patio perfect for summer BBQs and gatherings. The mature trees and landscaping add to the beauty of the property, creating a serene and peaceful setting. Don't miss the opportunity to make this exceptional property your new home. Schedule a showing today and experience the best of both worlds - country living on a spacious 1.82-acre lot, just minutes away from all the conveniences of city life.
$325,000
5866 Galveston Road Belton, TX 76513
- Type:
- Single Family
- Sq.Ft.:
- 2,150
- Status:
- Active
- Beds:
- 3
- Lot size:
- 0.14 Acres
- Year built:
- 2020
- Baths:
- 2.00
- MLS#:
- 542504
ADDITIONAL INFORMATION
Floor plan - The Everett built by D R Horton. Only 3 years old!! Located in Three Creeks and the HOA has so much available for the homeowner!! Nature trails for biking and hiking, Gazebo for rentals for having parties Very Spacious open floor plan!! As you enter the house you will see the office/study with double doors, and then you walk into the huge kitchen with the island and sink with granite counter tops and plenty of cabinets, kitchen appliances to include double oven, cooktop, built in microwave, dishwasher and pantry. As you are cooking dinner for your family you can see the huge living room that looks out to the patio!! Ceramic tile in the study, entry way, kitchen and living room. Game room has plenty of room for setting up a pool table or for the kids play room!! Bed rooms have carpet. Master bath has separate shower and garden tub with double vanities!! Sprinkler system in the front, garage door opener and remotes, solar panels, faux blinds, no rear neighbors. Come see this spacious floor plan it has a lot to offer for the big family needing room!! Ready for the next family to move in and make it a home!!
$685,000
2791 Ethan Drive Belton, TX 76513
- Type:
- Single Family
- Sq.Ft.:
- 2,350
- Status:
- Active
- Beds:
- 4
- Lot size:
- 0.63 Acres
- Year built:
- 2022
- Baths:
- 3.00
- MLS#:
- 542670
ADDITIONAL INFORMATION
You can describe this lovely family home as warm and cozy. As you drive up the extended driveway, you're welcomed by a 3-car garage, 4 bedrooms, 3 full baths, and a spacious .62-acre lot just a quick 5-minute drive from Still-House Hollow Lake. This home is conveniently located off Highway 190 - close enough for accessibility yet far enough for peace and tranquility. The family room is flooded with natural light, offering ample space for large family gatherings and creating many cherished memories. Step into the expansive backyard, over half an acre, and savor peaceful evenings. The master bathroom is a retreat with separate vanities, a shower, a tub, and a fantastic walk-in closet. This home is move-in ready and perfect for showings.
$360,000
5307 Dauphin Drive Belton, TX 76513
- Type:
- Single Family
- Sq.Ft.:
- 2,691
- Status:
- Active
- Beds:
- 5
- Lot size:
- 0.14 Acres
- Year built:
- 2016
- Baths:
- 3.00
- MLS#:
- 541936
ADDITIONAL INFORMATION
Welcome to your dream home in Belton, Texas! Nestled in a picturesque new neighborhood, this stunning 5-bedroom abode embodies modern luxury and comfort. Step inside and be greeted by an inviting atmosphere that seamlessly blends elegance with functionality. The heart of this home lies in its exquisite kitchen, a culinary haven that will delight even the most discerning chef. Boasting ample counter space, sleek cabinetry, and top-of-the-line appliances that are all staying with the home, preparing meals here will be an absolute pleasure. Whether you're hosting a dinner party or enjoying a quiet meal with family, this kitchen is sure to inspire culinary creativity. With 5 bedrooms, there's plenty of space for everyone to spread out and relax. Each room is generously sized and bathed in natural light, providing a cozy retreat to unwind after a long day. The master suite is particularly impressive, offering a serene oasis complete with a luxurious ensuite bath and ample closet space. Beyond the confines of this beautiful home, you'll discover a vibrant community brimming with charm and convenience. From nearby parks and recreational facilities to shopping centers and restaurants, everything you need is just moments away. Plus, with easy access to major highways, commuting to nearby cities is a breeze. Don't miss your chance to call this impeccable residence your own. Whether you're starting a family or simply seeking a change of scenery, this home offers the perfect blend of style, comfort, and convenience. Schedule your showing today and experience the epitome of Belton living!
$344,900
5506 Perdita Drive Belton, TX 76513
- Type:
- Single Family
- Sq.Ft.:
- 2,180
- Status:
- Active
- Beds:
- 3
- Lot size:
- 0.2 Acres
- Year built:
- 2018
- Baths:
- 3.00
- MLS#:
- 539272
ADDITIONAL INFORMATION
Welcome to your dream home! Nestled in a serene neighborhood, this stunning property offers everything you've been searching for. This captivating 3-bedroom, 2 1/2-bathroom home boasts elegance and comfort at every turn. As you step inside, you're greeted by high ceilings adorned with stylish ceiling fans, creating a spacious and inviting atmosphere. The heart of this home lies in its well-appointed kitchen, featuring stainless steel appliances, granite countertops, and ample cabinet space. Whether you're cooking a gourmet meal or enjoying a casual breakfast, this kitchen is sure to inspire your inner chef. Entertain guests effortlessly in the two dining areas, perfect for intimate dinners or lively gatherings. After dinner, unwind in the cozy living room next to the wood-burning fireplace, creating the perfect ambiance for relaxation. Step outside to your own private oasis, complete with a screened-in back porch featuring a ceiling fan, ideal for enjoying the tranquil views of the beautifully landscaped yard. Imagine sipping your morning coffee surrounded by lush greenery and the sweet scent of magnolia and peach trees. For the outdoor enthusiast, this property offers an abundance of recreational activities, including walking trails, bike trails, and access to the Lampasas River for kayaking, canoeing, and fishing. With the option to canoe out to Stillhouse Hollow Lake, the possibilities for adventure are endless. Conveniently located with easy access to I35 and I14, commuting to Fort Cavazos, Austin, or Waco is a breeze. Plus, with a Culligan water softener system with reverse osmosis, you can enjoy clean and refreshing water every day. Don't miss your chance to call this incredible property home. Schedule your showing today and make your dream a reality!
$555,000
3607 Reynolds Drive Belton, TX 76513
- Type:
- Single Family
- Sq.Ft.:
- 2,630
- Status:
- Active
- Beds:
- 4
- Lot size:
- 0.23 Acres
- Year built:
- 2022
- Baths:
- 3.00
- MLS#:
- 537893
ADDITIONAL INFORMATION
LIKE NEW CAROTHERS "BARTLET PLAN" WITH SPACIOUS UPSTAIRS BONUS & FULL BATH! Located in quiet Dawson Ridge, this 4 bedroom, 3 bath floor plan checks all the boxes in terms of location while offering a great layout with a place for everyone! With attractive curb appeal utilizing both brick & stone with board & batten detailing, this awesome family home welcomes with elevated ceilings framed in crown molding and wood look tile in the main living areas. Filled with natural light, this open floor plan allows for a generous island kitchen complete with granite countertops, stainless appliances, and a plethora of white cabinets with soft close hinges. The kitchen transitions easily into the dining and family room which makes for a family friendly gathering area allowing backyard views and access. In this split bedroom plan, the downstairs secondary bedrooms are spacious while the master suite, under a gorgeous vaulted ceiling, opens into a double vanity bath with expansive walk-in shower, soaking tub, and amazing closet featuring a 3rd rod for your out of season clothes! The upstairs bonus room & 3rd full bath offers new homeowners that needed 4th bedroom and/or that second living/game room with the amazing benefit of a huge walk-in closet & full size door attic access. With a fully covered back patio, no immediate backside neighbors, and 16' x 20' storage shed, there is a lot to love about this popular Carothers plan in the BISD!
$297,000
3997 Aransas Drive Belton, TX 76513
- Type:
- Single Family
- Sq.Ft.:
- 2,098
- Status:
- Active
- Beds:
- 4
- Lot size:
- 0.16 Acres
- Year built:
- 2019
- Baths:
- 3.00
- MLS#:
- 537914
ADDITIONAL INFORMATION
Welcome to this charming home with a natural color palette that creates a warm and inviting atmosphere. The spacious kitchen features a center island and a nice backsplash, perfect for meal prep and entertaining. Other rooms offer flexible living space to suit your needs. The primary bathroom boasts a separate tub and shower, double sinks, and good under-sink storage. Outside, you'll find a fenced backyard with a covered sitting area to relax and unwind. Enjoy the fresh interior paint throughout the home. Don't miss out on this wonderful property!
$328,700
4637 Allison Drive Belton, TX 76513
- Type:
- Single Family
- Sq.Ft.:
- 1,895
- Status:
- Active
- Beds:
- 3
- Lot size:
- 0.14 Acres
- Year built:
- 2024
- Baths:
- 2.00
- MLS#:
- 537741
ADDITIONAL INFORMATION
Upon entering this exceptional floor plan, you're immediately greeted with a high ceiling foyer. Walking into the open-concept kitchen and living room, you'll be stunned by the amount of space you have to gather. This three bedroom, two bath home has placed windows in the living room, primary bedroom, and dining room, crafting a home that is filled with natural light and charm. Granite countertops throughout and a large walk-in primary closet to top it all off and make this home exceptional. Additional options included: Four sides brick, stainless steel appliances, additional cabinetry in secondary bathroom, integral blinds in rear door, and exterior coach lighting.
$175,000
1301 S Walker St Belton, TX 76513
- Type:
- Single Family
- Sq.Ft.:
- 1,188
- Status:
- Active
- Beds:
- 3
- Lot size:
- 0.22 Acres
- Year built:
- 1950
- Baths:
- 1.00
- MLS#:
- 7485641
- Subdivision:
- Jordon
ADDITIONAL INFORMATION
Please call for details. 3 bedroom, 1 bathroom.
$1,900,000
Lot 1 tbd Guthrie Belton, TX 76513
- Type:
- Single Family
- Sq.Ft.:
- 4,000
- Status:
- Active
- Beds:
- 5
- Lot size:
- 10 Acres
- Year built:
- 2024
- Baths:
- 5.00
- MLS#:
- 534327
ADDITIONAL INFORMATION
**** RIVER FRONT IN BELTON!! NO HOA!! This is a rare opportunity to build your dream home on 10+acres, on the highly desired Leon River, right in the heart of Belton TX, and less than 2 minutes from HEB. This property is 100% river front within walking distance to Heritage Park and just a short tube ride to Summer Fun Water Park. This Land allows you to bring your Horses and livestock with you! We have many floorplans available to choose from or we can assist you in designing and building your custom home!! We only have 4 10 acre lots and they will not last long. Reserve your lot before it's to late.
$425,000
4597 Fm 439 Belton, TX 76513
- Type:
- Single Family
- Sq.Ft.:
- 2,027
- Status:
- Active
- Beds:
- 3
- Lot size:
- 2 Acres
- Year built:
- 1967
- Baths:
- 2.00
- MLS#:
- 2190945
- Subdivision:
- Na
ADDITIONAL INFORMATION
Amazing property, nearing 2 acres in the much desired Belton ISD that includes 2 tiny homes! Both tiny homes are ready to be lived in, one features a complete kitchen, living room, and bathroom. The second tiny home has all the must haves, to include washer/dryer and refrigerator connections. This property has 2 septic systems and an additional 200 amp service panel conveniently located between the two tiny homes. This gem also features a huge fire pit perfect for family gatherings and 2 additional workshops with electricity . The back yard is fenced and you’ll love the mature trees on the property to include fig, peach, pomegranate, pecan and black walnut. Enjoy the inside of the home as well with the updated kitchen, large cabinets with the perfect amount of counter space. Walk through the oversized laundry room with utility closet and large walk-in pantry. There is also a sun room complete with a bar that is perfect to enjoy no matter the weather! This one is a must see!!
$470,000
3317 Long Fellow Dr Belton, TX 76513
- Type:
- Single Family
- Sq.Ft.:
- 2,211
- Status:
- Active
- Beds:
- 4
- Year built:
- 2021
- Baths:
- 3.00
- MLS#:
- 2235751
- Subdivision:
- Dawson Rdg Amd
ADDITIONAL INFORMATION
Attention VA buyers....This home has a VA Assumable Loan of 3.375% Welcome to Dawson Ridge, a vibrant community located in Belton,Texas! We are excited to present to you this incredible home that has just hit the market. Situated on a spacious corner homesite, this stunning property boasts 4 bedrooms, 2.5 baths, and a range of high-end finishes that are sure to impress. As you step inside, you'll immediately notice the inviting ambiance created by the double tray ceilings in the expansive living room. Imagine cozying up by the elegant Texas stone fireplace on chilly evenings, creating wonderful memories with your loved ones.The living room seamlessly flows into the spacious dining room, providing the perfect setting for entertaining friends and family. Adjacent to the dining area is a high-end kitchen that will delight any aspiring chef. Featuring a breakfast bar, stylish granite countertops, stainless steel appliances, a walk-in pantry, and even a convenient coffee bar area, this kitchen is as functional as it is beautiful. And let's not forget the corner sink that provides a lovely view through two windows!The primary bedroom of this remarkable home is a true oasis of relaxation. With a generous layout and an ensuite bathroom offering a double vanity, garden tub, separate shower, and a grand walk-in closet, you'll have all the space and amenities you could desire.Built in 2021, this home is practically new and offers crown molding throughout its living areas, adding an extra touch of elegance to the space. The pool-sized backyard and covered patio present the perfect opportunity for outdoor entertaining and enjoying the Texas sunshine.Please reach out to schedule a showing of this remarkable home. We can't wait to welcome you to the beautiful Dawson Ridge community!Seller is motivated... Bring your reasonable offer today!!
- Type:
- Single Family
- Sq.Ft.:
- 1,958
- Status:
- Active
- Beds:
- 4
- Lot size:
- 0.17 Acres
- Year built:
- 2012
- Baths:
- 2.00
- MLS#:
- 532158
ADDITIONAL INFORMATION
Wonderful 4 bdrm, 2 bath home located in the subdivision of North Cliff in Belton, TX. Cozy living room. Informal dining adjacent to the kitchen. Primary bdrm, and bath with separate tub and shower, and two walk-in closets. Outdoor kitchen on the patio, perfect for entertaining. Short walk to a neighborhood park. Close to shopping, and Belton Lake. Belton schools.
$281,785
3890 Lorenzen Ct Belton, TX 76513
- Type:
- Single Family
- Sq.Ft.:
- 1,508
- Status:
- Active
- Beds:
- 3
- Year built:
- 2024
- Baths:
- 2.00
- MLS#:
- 7070251
- Subdivision:
- Three Creeks
ADDITIONAL INFORMATION
The Alpine is a single-story, 1508 approximate square foot, 3-bedroom, 2-bathroom, 2 car garage home. Designed with you and your family in mind, this layout features a separate dining space that leads to an open kitchen. Bedroom 1 is located off the family room and features a beautiful bay window, double vanity and spacious walk-in closet with plenty of room for storage. The Alpine is one of our most popular plans and is a perfect starter home for a single adult, couple or small family. Other Features include: 9-foot ceilings, granite counter tops in the kitchen and stainless appliances. You’ll enjoy added security in your new DR Horton home with our Home is Connected features. Using one central hub that talks to all the devices in your home, you can control the lights, thermostat and locks, all from your cellular device. DR Horton also includes an Amazon Echo Dot to make voice activation a reality in your new Smart Home. Available features listed on select homes only. With D.R. Horton's simple buying process and ten-year limited warranty, there's no reason to wait. (Prices, plans, dimensions, specifications, features, incentives, and availability are subject to change without notice obligation)
- Type:
- Single Family
- Sq.Ft.:
- 1,035
- Status:
- Active
- Beds:
- 3
- Lot size:
- 34.4 Acres
- Year built:
- 1976
- Baths:
- 1.00
- MLS#:
- 530579
ADDITIONAL INFORMATION
This unique property has 2 small homes, barns, an outdoor training arena, out buildings, grazing, a stock tank, lots of trees including pecan trees and 25 of the pecan trees are grafted on 34.400 acres in West Bell County. There are several amazing spots for a new home with some elevation changes or a buyer could subdivide the property after purchasing the property. Because of the location on I-14/Hwy 190 and with all the growth in the area, a future commercial development could be possible with a zone change. The subject property is 1 hour from Austin and 2 hours from Dallas. Central Texas is a booming area, with two large lakes, exceptional medical facilities, manufacturing and farming. There are lots of wildlife on the property including deer, turkey, hogs, dove, bobcats, coyotes, squirrels, possum, etc. and hunting is allowed. The property has some deferred maintenance and the sellers are in an Estate and want to sell "as is".
$389,900
2209 Blackhawk Loop Belton, TX 76513
- Type:
- Single Family
- Sq.Ft.:
- 2,114
- Status:
- Active
- Beds:
- 4
- Year built:
- 2023
- Baths:
- 3.00
- MLS#:
- 5727317
- Subdivision:
- Connell Sub
ADDITIONAL INFORMATION
Step into luxury with this newly constructed home! MOTIVATED BUILDER GIVING $20,000 INCENTIVES/CLOSING COSTS WITH FULL PRICE OFFER. Step inside, where you’re greeted by a spacious, open-concept living area accentuated by high ceilings and abundant natural light. Premium flooring, sleek finishes, and upscale fixtures throughout the home ensure a fusion of modern design and superior craftsmanship. Your gourmet kitchen will feature built-in appliances and ample storage. Your luxurious primary suite, conveniently situated downstairs, boasts generous proportions and a spa-like ensuite bathroom. The bonus room upstairs can be used as a home office, media room or bedroom! An attached 2-car garage provides shelter for vehicles and additional storage. Located in a sought-after neighborhood in Belton, you will have easy access to local amenities, schools, parks, and Stillhouse Hollow Lake. Schedule your tour today!
$289,000
5225 Fenton Lane Belton, TX 76513
- Type:
- Single Family
- Sq.Ft.:
- 2,127
- Status:
- Active
- Beds:
- 3
- Lot size:
- 0.14 Acres
- Year built:
- 2018
- Baths:
- 3.00
- MLS#:
- 529955
ADDITIONAL INFORMATION
2.65% ASSUMABLE Interest Rate and immediately ready to Move In. Master Downstairs. Beautiful two story home in the Belton ISD neighborhood located near Stillhouse Hollow Lake. With many adventurous things to do just by being part of this subdivision. From kayaking, hiking, biking and walking trails. This 3 bedroom 2.5 bath home features a large upstairs loft area, an outdoor storage building, level back yard and a covered patio. Reserve your showing now!
$339,430
3902 Lorenzen Ct Belton, TX 76513
- Type:
- Single Family
- Sq.Ft.:
- 2,100
- Status:
- Active
- Beds:
- 4
- Year built:
- 2023
- Baths:
- 2.00
- MLS#:
- 9209735
- Subdivision:
- Three Creeks
ADDITIONAL INFORMATION
The Everett is a single-story, 2150 approximate square foot home featuring 3 or 4 bedrooms, 2 bathrooms, a study and a 2-car garage. The open kitchen includes granite counter tops, stainless steel appliances and open concept floorplan that opens to the dining area and family room. The Bedroom 1 suite is located off the family room and it includes a large walk-in closet and a relaxing spa-like bathroom. You’ll enjoy added security in your new DR Horton home with our Home is Connected features. Using one central hub that talks to all the devices in your home, you can control the lights, thermostat and locks, all from your cellular device. DR Horton also includes an Amazon Echo Dot to make voice activation a reality in your new Smart Home. Available features listed on select homes only. With D.R. Horton's simple buying process and ten-year limited warranty, there's no reason to wait. (Prices, plans, dimensions, specifications, features, incentives, and availability are subject to change without notice obligation)
$399,900
2135 Blackhawk Loop Belton, TX 76513
- Type:
- Single Family
- Sq.Ft.:
- 2,396
- Status:
- Active
- Beds:
- 4
- Year built:
- 2023
- Baths:
- 3.00
- MLS#:
- 5792312
- Subdivision:
- Connell Sub
ADDITIONAL INFORMATION
Welcome to this stunning, newly constructed home! This beautiful farmhouse-style residence offers the perfect blend of luxury and functionality. Step inside and be greeted by the grandeur of high ceilings, elegant fixtures, and abundant natural light. The inviting open floor plan seamlessly connects the living spaces to create a harmonious flow throughout. The gourmet kitchen includes built-in stainless steel appliances and ample storage space. Sleek vinyl plank flooring and premium quartz countertops can be found throughout the entire home. Your luxurious master bedroom is on the main level, providing a serene retreat and the convenience of ground-floor living. The ensuite bathroom offers a spa-like experience with its beautiful soaker tub, glass enclosed shower, and dual vanity. Your backyard is complete with a covered patio and privacy fence. Schedule your tour today!
- Type:
- Single Family
- Sq.Ft.:
- 3,300
- Status:
- Active
- Beds:
- 4
- Lot size:
- 0.51 Acres
- Year built:
- 2006
- Baths:
- 3.00
- MLS#:
- 528101
ADDITIONAL INFORMATION
NEW ROOF 2024. Sitting on a large corner lot with full backyard privacy fence and mature trees, less than a 5-minute drive time from Belton Lake. The Balcony is at eye level treetops, this breakfast nook opens up to the outdoor balcony. A spacious kitchen with a double oven, island, granite counter tops and beautiful wood cabinetry. Formal dining room has high ceiling with plenty of large windows for natural lighting. Four bedrooms and three full baths with additional room that is currently occupied as full office with glass doors on each side for an easy access walk through. Primary room is very spacious and has built in wood storage benches at the base of the windows. Primary bath has a double vanity with whirlpool soaker tub and a separate tiled shower with a deep walk-in closet. Fully finished basement with plenty of room for entertaining, or hosting friends/family. This home has an HOA that offers a community pool and large playground.
- Type:
- Single Family-Detached
- Sq.Ft.:
- 3,300
- Status:
- Active
- Beds:
- 4
- Lot size:
- 0.51 Acres
- Year built:
- 2006
- Baths:
- 3.00
- MLS#:
- 218895
- Subdivision:
- Red Rock Hills
ADDITIONAL INFORMATION
NEW ROOF JUNE 2024. Sitting on a large corner lot with full backyard privacy fence and mature trees, less than a 5-minute drive time from Belton Lake. The Balcony is at eye level treetops, this breakfast nook opens up to the outdoor balcony. A spacious kitchen with a double oven, island, granite counter tops and beautiful wood cabinetry. Formal dining room has high ceiling with plenty of large windows for natural lighting. Four bedrooms and three full baths with additional room that is currently occupied as full office with glass doors on each side for an easy access walk through. Primary room is very spacious and has built in wood storage benches at the base of the windows. Primary bath has a double vanity with whirlpool soaker tub and a separate tiled shower with a deep walk-in closet. Fully finished basement with plenty of room for entertaining, or hosting friends/family. This home has an HOA that offers a community pool and large playground.
$630,000
1961 Fm 1670 Belton, TX 76513
- Type:
- Single Family
- Sq.Ft.:
- 1,596
- Status:
- Active
- Beds:
- 3
- Lot size:
- 5.11 Acres
- Year built:
- 1984
- Baths:
- 2.00
- MLS#:
- 525800
ADDITIONAL INFORMATION
Discover the perfect blend of country living and modern comfort on this remarkable 5.11-acre property. Nestled within a serene natural landscape and located less than 3 miles from Stillhouse Hollow Lake this home offers a unique opportunity for those seeking a peaceful retreat. Step inside to discover a 3-bedroom, 2-bathroom home that exudes rustic charm. The interior features a welcoming floor plan, with a cozy living room with fireplace. The master bedroom offers a private retreat, and the additional bedrooms are perfect for family, guests, or a home office. The property boasts a functional barn, making it an ideal space for equestrian enthusiasts or those with a passion for farming. The expansive outdoor space provides endless possibilities for gardening, outdoor recreation, or simply enjoying the tranquil surroundings. One of the most appealing aspects of this property is its proximity to Stillhouse Hollow Lake. Enjoy boating, fishing, hiking, and picnicking just a short drive away. This convenient location ensures you can savor the tranquility of rural living while still having easy access to recreational opportunities and essential amenities in Belton.
$325,540
4743 Allison Dr Belton, TX 76513
- Type:
- Single Family
- Sq.Ft.:
- 1,985
- Status:
- Active
- Beds:
- 3
- Lot size:
- 0.16 Acres
- Year built:
- 2023
- Baths:
- 2.00
- MLS#:
- 1419371
- Subdivision:
- Three Creeks, Phase 9
ADDITIONAL INFORMATION
Builder will pay up to 2% of the sales price towards the buyer's closing costs. Additional incentives offered by builder's preferred lender. Builder will also pay for the title policy & survey. Highly sought-after Three Creeks subdivision is located close to Stillhouse Hollow Lake Dam on Highway 1670, equidistant to the Temple/Belton or the Harker Heights/Killeen/Fort Cavazos areas, as well as Austin to the south & Waco to the north. Surrounded by nature yet within minutes to city conveniences this beautiful neighborhood offers the best of both worlds, serene resort-like atmosphere yet conveniently close to all city conveniences. Community Amenities include bike and/or walking trails galore with plenty of benches for rest & relaxation and/or enjoyment of the beautiful views, & a community pavilion perfect for family and/or community get-togethers. Another welcomed perk: this area is part of the Belton Independent School District!! This Tippit home is filled with the perfect blend of character & modern design. The arched portico welcomes visitors & guides them into the well-designed interior. The first impression is the open floor plan & spacious flow of the living room into the dining room, featuring an abundance of natural light. The entertainer's kitchen is complete with an island, a bevy of cabinets & granite topped counters, & walk-in pantry that holds a storehouse of groceries. The owner's suite is situated to the rear of the home for privacy, & boasts an oversized bath with soaking tub for relaxing & a separate shower for "hurry up & get ready" mornings. Gigantic closet links to the utility room, which is outfitted with a mop sink, linen closet, & shelving, & opens to a mud room which connects to the dual car sized garage. The secondary bedrooms are serviced by a full-size bath. Extra perks are: full yard sprinkler system, 16 pallets of Bermuda sod, & privacy fenced backyard.
 |
| This information is provided by the Central Texas Multiple Listing Service, Inc., and is deemed to be reliable but is not guaranteed. IDX information is provided exclusively for consumers’ personal, non-commercial use, that it may not be used for any purpose other than to identify prospective properties consumers may be interested in purchasing. Copyright 2024 Four Rivers Association of Realtors/Central Texas MLS. All rights reserved. |

Listings courtesy of Unlock MLS as distributed by MLS GRID. Based on information submitted to the MLS GRID as of {{last updated}}. All data is obtained from various sources and may not have been verified by broker or MLS GRID. Supplied Open House Information is subject to change without notice. All information should be independently reviewed and verified for accuracy. Properties may or may not be listed by the office/agent presenting the information. Properties displayed may be listed or sold by various participants in the MLS. Listings courtesy of ACTRIS MLS as distributed by MLS GRID, based on information submitted to the MLS GRID as of {{last updated}}.. All data is obtained from various sources and may not have been verified by broker or MLS GRID. Supplied Open House Information is subject to change without notice. All information should be independently reviewed and verified for accuracy. Properties may or may not be listed by the office/agent presenting the information. The Digital Millennium Copyright Act of 1998, 17 U.S.C. § 512 (the “DMCA”) provides recourse for copyright owners who believe that material appearing on the Internet infringes their rights under U.S. copyright law. If you believe in good faith that any content or material made available in connection with our website or services infringes your copyright, you (or your agent) may send us a notice requesting that the content or material be removed, or access to it blocked. Notices must be sent in writing by email to [email protected]. The DMCA requires that your notice of alleged copyright infringement include the following information: (1) description of the copyrighted work that is the subject of claimed infringement; (2) description of the alleged infringing content and information sufficient to permit us to locate the content; (3) contact information for you, including your address, telephone number and email address; (4) a statement by you that you have a good faith belief that the content in the manner complained of is not authorized by the copyright owner, or its agent, or by the operation of any law; (5) a statement by you, signed under penalty of perjury, that the inf
Belton Real Estate
The median home value in Belton, TX is $358,632. This is higher than the county median home value of $255,300. The national median home value is $338,100. The average price of homes sold in Belton, TX is $358,632. Approximately 43.87% of Belton homes are owned, compared to 49.98% rented, while 6.15% are vacant. Belton real estate listings include condos, townhomes, and single family homes for sale. Commercial properties are also available. If you see a property you’re interested in, contact a Belton real estate agent to arrange a tour today!
Belton, Texas has a population of 22,866. Belton is more family-centric than the surrounding county with 33.18% of the households containing married families with children. The county average for households married with children is 32.07%.
The median household income in Belton, Texas is $51,490. The median household income for the surrounding county is $57,932 compared to the national median of $69,021. The median age of people living in Belton is 26.4 years.
Belton Weather
The average high temperature in July is 95 degrees, with an average low temperature in January of 35.6 degrees. The average rainfall is approximately 36.6 inches per year, with 0.2 inches of snow per year.

