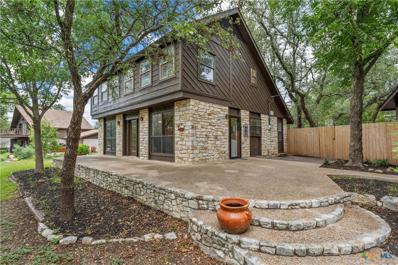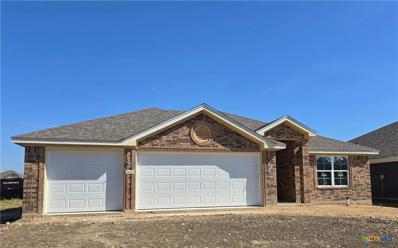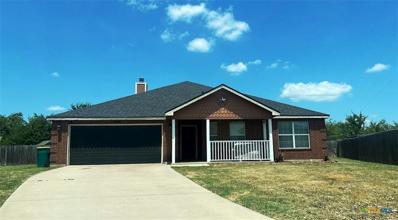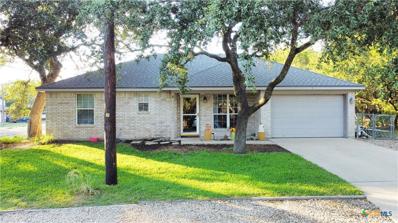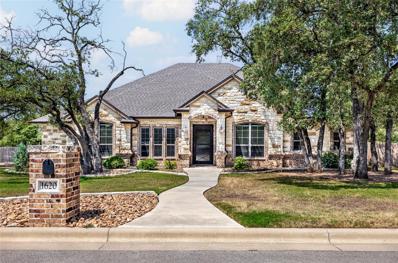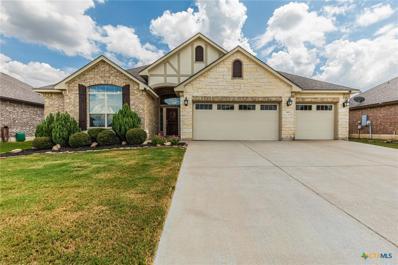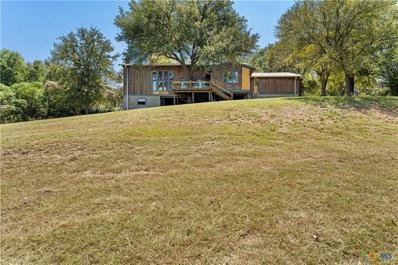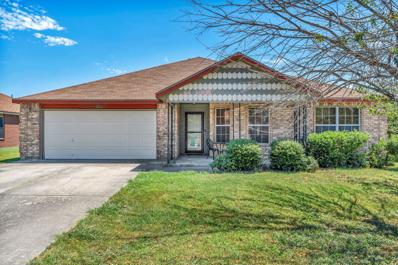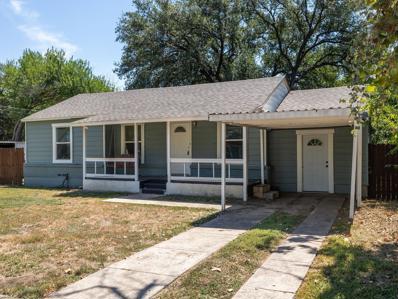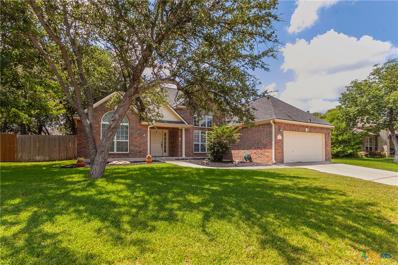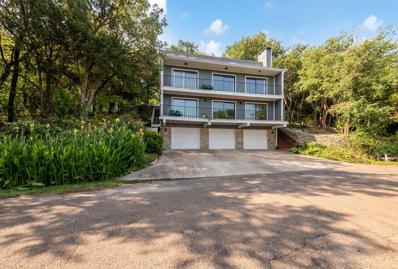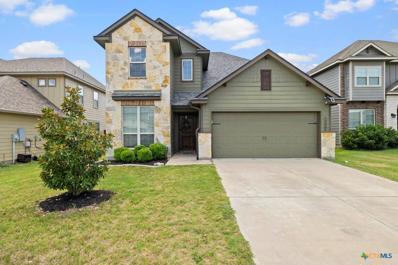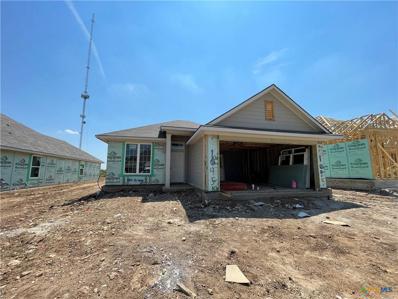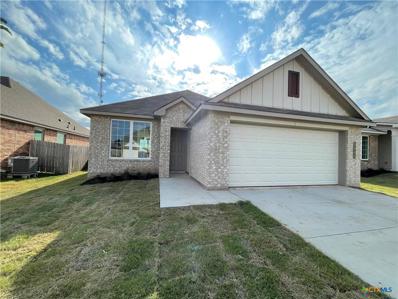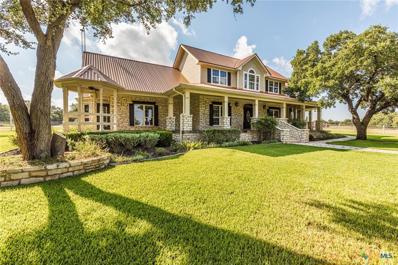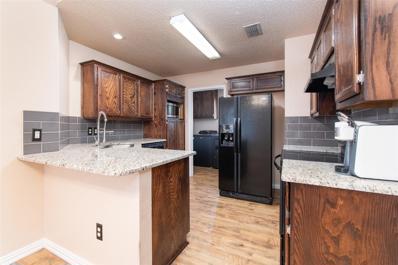Belton TX Homes for Sale
$299,900
12900 Canyon Trail Belton, TX 76513
- Type:
- Single Family
- Sq.Ft.:
- 1,767
- Status:
- Active
- Beds:
- 3
- Lot size:
- 0.5 Acres
- Year built:
- 1982
- Baths:
- 2.00
- MLS#:
- 555732
ADDITIONAL INFORMATION
Welcome to Your Lake House! Wake up to breathtaking sunrises and unwind with peaceful sunsets, all while catching a glimpse of the lake from your front porch. This charming split-level home features 3 bedrooms and 2 bathrooms, perfectly updated for your comfort and peace of mind. Recent Updates Include: Brand-new Grade 3 High Impact Composite Roof Fresh exterior paint on both the home and garage Elegant granite countertops and a stainless steel sink in the kitchen New carpet in all bedrooms and stairs Fresh paint throughout the entire home Modern, brand-new toilets in both bathrooms New 50-gallon hot water heater New gutters Replacement of the west upper window off the office, along with seven new window screens This home features a primary bedroom on the upper level and two additional bedrooms on the main floor. Cozy up by the fireplace in the living room, creating the perfect ambiance for relaxing evenings. With just under half an acre, the two conjoining lots provide ample space to entertain, garden, or simply enjoy the outdoors with friends and family. Don't miss out on this perfect blend of updates, charm, and lake views—your dream lake house awaits!
$279,000
5321 Cicero Drive Belton, TX 76513
- Type:
- Single Family
- Sq.Ft.:
- 1,632
- Status:
- Active
- Beds:
- 3
- Lot size:
- 0.14 Acres
- Year built:
- 2017
- Baths:
- 2.00
- MLS#:
- 555932
ADDITIONAL INFORMATION
This home is one of the most adorable most practical floorplans that this builder built! It features lots of goodies including split floorplan, open concept, tall ceilings, a pass-through bar and window seats in the dining/kitchen windows. All these amenities create a cozy family atmosphere great for entertaining family and friends or just chilling with the family for a fun TV or game night. The separate primary bedroom and bath provide the perfect distance for privacy for you the owner and overnight guests. The location and amenities yield so many options to the lakes, river, fishing, walking trails, and private pavilions w/restrooms to host parties or family reunions. The home is located centrally to allow for short time and travel distance to all Temple hospitals, Fort Cavazos and to IH 35 corridor the main thoroughfare to Austin, San Antonio, Waco and Houston. The Belton Schools District is one of the best in the area! Don’t Pass this one UP!! MOTIVATED SELLER!
- Type:
- Single Family
- Sq.Ft.:
- 2,137
- Status:
- Active
- Beds:
- 4
- Lot size:
- 0.17 Acres
- Year built:
- 2024
- Baths:
- 3.00
- MLS#:
- 555893
ADDITIONAL INFORMATION
A place to call home. Stunning Executive Home located in the newer community of Hubbard Branch within Belton ISD. Home spans over 2137 sq ft, 4 Bedrooms, 3 Baths, and 3 Car Garage. Large living area with electric fireplace. Gourmet chefs kitchen features stainless steel appliances to include smooth cook top stove, granite counter tops, center island with microwave and sink over looking the living room, breakfast bar, complete with walk-in pantry. The master suite is a welcome retreat with a day spa feel to the master bath, double vanity 2 sinks, separate stand alone garden/soaker tub and shower w/ beautiful tile work, walk-in closet with built-ins. On the opposite side of home awaits a mother-in-law suite with private bathroom, stand up shower, built-ins along with nice closet. Enjoy relaxing on the large covered patio. Sprinkler system, full sod front and back, privacy fence.
$294,999
2000 Madison Court Belton, TX 76513
- Type:
- Single Family
- Sq.Ft.:
- 1,919
- Status:
- Active
- Beds:
- 4
- Lot size:
- 0.31 Acres
- Year built:
- 2009
- Baths:
- 2.00
- MLS#:
- 555560
ADDITIONAL INFORMATION
Your dream home is waiting just for you in Belton! Discover this open-concept single-story 4BR, 2BA home with a new roof that was installed in July 2024, new lighting, new ceiling fans and other upgrades. This home boasts a kitchen with black/stainless steel appliances, spacious countertops, backsplash, under-and-over cabinet lighting, and an extra-large farm sink with a premium faucet. Breakfast area is accommodating for large families with lots of natural lighting from the oversized windows; sit down and relax in the family room while watching the game or socializing as the open concept allows for entertaining. Enjoy your wood burning fireplace for those cold evenings. The large primary bedroom features new lighting, accented painted wall, walk-in shower & separate tub with his and her vanities & walk-in closets. Each of the minor bedrooms have ample space, large walk-in closets, new ceiling fans/lights; carpet in all bedrooms. Step out into the backyard which has a privacy fence, storage shed and a covered patio which is great for entertaining and grilling. Minutes to US-190 and I-35 access. Situated in a cul-de-sac with NO REAR Neighbors; schedule your showing today!
- Type:
- Single Family
- Sq.Ft.:
- 1,162
- Status:
- Active
- Beds:
- 3
- Lot size:
- 0.14 Acres
- Year built:
- 2003
- Baths:
- 2.00
- MLS#:
- 555529
ADDITIONAL INFORMATION
Don't miss the opportunity to live near Lake Belton in this charming Morgan’s Point Resort home. This well-maintained 3-bedroom, 2-bathroom brick and siding house has been lovingly cared for and owned by one family since 2003. It features a 1½ car garage with attic storage. Situated on a corner lot, the house offers ample shade in the front, a delightful covered patio in the back and a sprinkler system. The property boasts a new roof, fresh exterior paint, and new wood-based laminate flooring. It is conveniently located and provides easy access to Temple, Belton, and the Killeen/Fort Hood area. The Morgan’s Point community offers amenities such as a disc golf course, a community pool, and a beautiful marina where you can launch your boat. Schedule a visit to see the impeccable maintenance and care that this home has received. All measurements and dimensions are obtained from the Bell County Appraisal District and should be verified by the buyer.
- Type:
- Condo
- Sq.Ft.:
- 420
- Status:
- Active
- Beds:
- n/a
- Lot size:
- 0.04 Acres
- Year built:
- 1972
- Baths:
- 1.00
- MLS#:
- 555355
ADDITIONAL INFORMATION
Discover your serene retreat in this fully remodeled studio condo located in beautiful Morgans Point Resort on Lake Belton. Boasting high-quality finishes throughout, this bright and airy unit is perfect for a cozy escape or year-round living. Whether you’re sipping your morning coffee on the private balcony or enjoying the scenic beauty of the lake from your living room, this condo provides a tranquil escape from the hustle and bustle of everyday life. Step inside to find a stylish, open concept living area that seamlessly integrates the living, dining, and sleeping spaces. Located in the desirable Morgans Point Resort, you'll have easy access to the lake, local amenities, and recreational opportunities. Don't miss your chance to own this gem with incredible lake views and modern updates. Schedule a tour today and experience the charm for yourself! HOA Fee covers, water, sewer, landscaping and trash.
$695,000
1620 Bosque Lago Dr Belton, TX 76513
- Type:
- Single Family
- Sq.Ft.:
- 3,109
- Status:
- Active
- Beds:
- 4
- Lot size:
- 0.55 Acres
- Year built:
- 2018
- Baths:
- 4.00
- MLS#:
- 9090500
- Subdivision:
- Rancho Del Lago
ADDITIONAL INFORMATION
Welcome to 1620 Bosque Lago Dr, a luxurious and meticulously upgraded 4-bedroom, 2 full bathroom, and 2 half bath home with 3,109 square feet of living space in the desirable Bosque Lago community of Belton, Texas. This former "Carothers Executive Homes" model home is situated on a spacious 0.55-acre corner lot, offering privacy and elegance with 9-foot doorways, soaring 12-foot ceilings, and high-end finishes throughout. The gourmet kitchen, complete with a built-in oven, large island, and open floor plan, seamlessly flows into the living room, where a wood-burning fireplace creates a cozy atmosphere. The primary suite features a private exit to a covered patio, which boasts ceiling fans, an outdoor kitchen, a fireplace, and a serene backyard filled with mature trees. The primary bathroom is a luxurious retreat with a standalone shower, a separate soaking tub, double vanities, and dual walk-in closets with floor-to-ceiling built-in storage. Additional highlights include a dedicated office, an upstairs media room with a half bath, a formal dining room, a breakfast area, and a 3-car garage with ceiling-installed storage. The home is fully equipped with a built-in surround sound system that extends to the patio, a full irrigation system, and full gutters. Located in the Bosque Lago community, residents enjoy access to a private pond and basketball court, with Belton Lake and other outdoor amenities just a short drive away. This exceptional property combines quality craftsmanship with modern conveniences, offering the best of luxury living in Belton. Don’t miss the opportunity to make this dream home YOURS—contact us today for more information or to schedule a private showing!
- Type:
- Single Family
- Sq.Ft.:
- 3,012
- Status:
- Active
- Beds:
- 5
- Lot size:
- 0.2 Acres
- Year built:
- 2019
- Baths:
- 4.00
- MLS#:
- 554984
ADDITIONAL INFORMATION
FANTASTIC 5 BEDROOM, 3.5 BATH IN THE BISD!! This DR Horton "Sycamore Plan" is the perfect family home with its spacious floor plan both upstairs & down! The generous foyer with high ceilings, art niche, & chandelier open into an ample formal dining & family room space complete with a neutral color palette surrounded by crown molding and anchored by a wood burning fireplace. The island kitchen offers white painted cabinetry, granite countertops, stainless appliances (including a double oven) and both a breakfast bar and informal dining. With two bedrooms downstairs the guest bedroom is just steps away from a full guest bath while the east facing master, with backyard views under a tray ceiling, opens into a double vanity bath with soaking tub, separate shower, & walk in closet. The light and bright upstairs living area is spacious and leads to the 3 secondary bedrooms and full bath with tub/shower combo. Enjoy your mornings on the east facing backyard covered patio looking out onto a fully irrigated yard that has plenty of room to run and play! With Three Creeks' hike and bike trails, access to Lampasas River, and minutes from area lakes, I-14, & I-35, there is a lot to love about this Bell County home!
$299,000
E 28th Avenue Belton, TX 76513
- Type:
- Single Family
- Sq.Ft.:
- 1,571
- Status:
- Active
- Beds:
- 3
- Lot size:
- 0.24 Acres
- Year built:
- 1977
- Baths:
- 2.00
- MLS#:
- 555099
ADDITIONAL INFORMATION
Welcome to your dream home in the heart of Belton! This beautifully renovated 3-bedroom, 2-bathroom gem offers a perfect blend of modern elegance and comfort. Nestled on a quiet street, this residence promises peaceful living with convenient access to local amenities such as Heritage Park, HEB, Lake Belton and more! As you step inside, you’ll be greeted by a spacious open-concept design that seamlessly connects the kitchen and living room. The contemporary kitchen boasts sleek countertops, stainless steel appliances, and ample cabinetry—ideal for both everyday meals and entertaining guests. The living area is bathed in natural light, creating a warm and inviting atmosphere for relaxation with a wood burning fireplace. The separated primary bedroom is a true retreat, featuring a generous layout and a private en-suite bathroom. Two additional bedrooms offer flexibility for family, guests, or a home office. The property includes a two-car garage, providing ample space for vehicles and storage. Don’t miss out on this opportunity to own a beautifully updated home in a peaceful setting. Schedule your viewing today and experience all the charm and convenience this home has to offer!
$1,349,000
18 Cedro Cir Belton, TX 76513
- Type:
- Single Family
- Sq.Ft.:
- 4,047
- Status:
- Active
- Beds:
- 4
- Lot size:
- 1.21 Acres
- Year built:
- 2021
- Baths:
- 4.00
- MLS#:
- 5134236
- Subdivision:
- Rancho Del Lago Phas
ADDITIONAL INFORMATION
Nestled in the wonderful community of Belton, TX, this Award-Winning Carothers home boasts the 2023 Texas Star Award for Best Kitchen over $1M. The state-of-the-art kitchen is equipped with upgraded GE Cafe Appliances, ideal for culinary enthusiasts with the centerpiece showcasing an impressive 8-burner gas range, perfect for preparing gourmet meals. Complementing this are a convenient warming drawer and a built-in ice maker, ensuring you are always ready to entertain. A sophisticated wine fridge adds a touch of elegance, keeping your favorite bottles at the perfect temperature. The kitchen features sleek black cabinets that create a striking contrast against the stunning black and white quartz countertops, adding a modern flair to the space. A thoughtfully designed serving window opens up to the patio, making outdoor entertaining seamless and enjoyable. Additionally, the detail given to the interior design of this home is contemporary without losing function. Featuring accent walls, mixing wood and iron accents that just "pops" at every turn! With 4 spacious bedrooms, 4 luxurious bathrooms, and a dedicated office, this home offers ample space for both family and work. The large upstairs room includes a full bath and two generous closets offering climate controlled storage right at home. The property spans over 1 acre, backing up to a large neighborhood pond and recreation area, providing picturesque and private outdoor retreat. The stunning backyard features a gorgeous pool with a waterfall and hot tub, ideal for relaxation and entertaining. For added convenience and peace of mind, the home includes a Generac whole-house generator, installed less than a year ago. Also, the home has a whole-house integrated sound system, including pool speakers, enhancing your entertainment experience. Modern amenities, award-winning design, and serene surroundings, make this the absolute perfect place to call home!
$795,000
W FM 436 Belton, TX 76513
- Type:
- Single Family
- Sq.Ft.:
- 1,738
- Status:
- Active
- Beds:
- 3
- Lot size:
- 12 Acres
- Year built:
- 1989
- Baths:
- 2.00
- MLS#:
- 554758
ADDITIONAL INFORMATION
One-of-a-kind, one-owner home thoughtfully nestled on 12 acres for unbelievable views and maximum seclusion. This custom-built home is a masterpiece of craftsmanship by local Salado architect, Darwin Britt. Built on a solid pier-and-beam foundation with historic reclaimed materials, this property is as unique as it is charming. Step through the grand double front doors – 75 to 100 years old and salvaged from an old Temple hardware store – into a grand space filled with character and warmth. On chilly winter nights, gather around the striking reclaimed brick fireplace, where you can still spot traces of a vintage Coca-Cola painting on some of the bricks. Soak in miles of views of the Temple skyline from the wall of picture windows or the spacious back deck, which wraps around a stately oak tree, offering shade and serenity on summer days. The scenic private drive, lined with majestic Texas post oaks, leads you past a natural pond to the home, which is set approximately 3 acres off the main road for ultimate privacy. A portion of the land could easily be cleared to expand lawn areas and uncover a picturesque stream that winds through the lower part of the property. This home truly must be seen to be fully appreciated. If you’re seeking a property that blends charm, beauty, character, and limitless potential, your search ends here. Schedule your private showing today!
- Type:
- Single Family
- Sq.Ft.:
- 2,472
- Status:
- Active
- Beds:
- 3
- Lot size:
- 0.14 Acres
- Year built:
- 2015
- Baths:
- 4.00
- MLS#:
- 553949
ADDITIONAL INFORMATION
Welcome to your dream home in the sought-after Three Creeks Community! Step into a spacious living area with high vaulted ceilings, perfect for relaxing or entertaining. The large eat-in kitchen seamlessly connects to the backyard, featuring a custom-built bar ideal for indoor/outdoor gatherings. The main floor boasts a generously sized primary bedroom with French doors, an ensuite bathroom with a double vanity, and a separate tub and shower. Your guests will appreciate the convenience of a half bath on the main floor, while the laundry room offers easy access. Upstairs, you'll find two well-sized secondary bedrooms, a bathroom, and a versatile loft that can serve as a game room, media room, or even a potential fourth bedroom. New paint in the kitchen and secondary bedrooms completes this beautiful home, ready for you to move in and enjoy.
$239,500
2011 Madison Ct N Belton, TX 76513
- Type:
- Single Family
- Sq.Ft.:
- 1,894
- Status:
- Active
- Beds:
- 4
- Lot size:
- 0.19 Acres
- Year built:
- 2010
- Baths:
- 2.00
- MLS#:
- 2269920
- Subdivision:
- Liberty Valley Ph I
ADDITIONAL INFORMATION
Welcome to your dream home in the sought-after Liberty Valley Subdivision! This spacious 4-bedroom, 2-bathroom gem offers everything you’ve been searching for and more. Step inside to a large, inviting living area, perfect for both relaxing and entertaining. The dining room, bathed in natural light, is the ideal setting for family meals and special occasions. The modern kitchen features a convenient breakfast bar, perfect for quick meals or morning coffee. The master bathroom is a true retreat, boasting his and hers walk-in closets. Enjoy outdoor living to the fullest with an extended concrete back patio, ideal for barbecues, outdoor dining, or simply unwinding after a long day. This home combines comfort, style, and functionality, making it the perfect place to create lasting memories. Don’t miss the opportunity to make it yours!
$179,450
113 Circle Dr Belton, TX 76513
- Type:
- Single Family
- Sq.Ft.:
- 1,086
- Status:
- Active
- Beds:
- 3
- Lot size:
- 0.18 Acres
- Year built:
- 1952
- Baths:
- 2.00
- MLS#:
- 9824424
- Subdivision:
- Eastland 2nd Add Rev
ADDITIONAL INFORMATION
This inviting 3-bedroom, 2-bathroom home has been thoughtfully updated to blend charm and versatility. The enclosed garage, with its own separate entrance, attached bathroom, and laundry area, offers the flexibility of a cozy guest suite or a private mother-in-law retreat. The open kitchen flows effortlessly into the living room, creating a warm and inviting space ideal for gatherings. Outfitted with updated appliances, the kitchen adds a modern touch to the home's quaint appeal. The enclosed patio, complete with a charming swing, beckons you to relax and unwind. The oversized carport at the front of the home provides ample space for parking a trailer or boat, making it perfect for those who love outdoor adventures. Located just minutes from shopping and restaurants, this home seamlessly combines everyday ease with the comfort of a welcoming retreat. Don’t miss the opportunity to make this delightful home your own—schedule a showing today! Refrigerator, Washer, and Dryer convey with the sale.
- Type:
- Single Family
- Sq.Ft.:
- 1,805
- Status:
- Active
- Beds:
- 3
- Lot size:
- 0.25 Acres
- Year built:
- 2004
- Baths:
- 2.00
- MLS#:
- 554670
ADDITIONAL INFORMATION
LOCATION, PRICE, STYLE - this home has it all! Featuring a wonderfully maintained 3-bedroom, 2 bathroom and 2 car garage home in one of the most desirable neighborhoods in Belton. Upon entering this home you are welcomed into a large living area with wood burning fireplace, formal and informal dining rooms and a nice sized kitchen, stainless appliance package with recent stove, granite counters, buffet bar, separate breakfast area, pantry, AND a formal dining area great for entertaining on weekends/holidays, and ample sized pantry. Master bedroom is large enough to accommodate sizeable furniture and a great master bath with garden tub, separate shower, double sinks, and walk in closet. Master bathroom also has an operational window for those great spring and fall days that allow you to bring the outdoor gentle breeze indoors. Split floorplan offers 2 sizeable secondary bedrooms with guest bath and a pocket door in the hallway for added privacy or noise reduction for sleeping babies or guests. All bedrooms also feature ceiling fans. Home features wood flooring and tile, NO carpet for easy maintenance. Bring the entertainment outdoors and there's plenty to offer! Wonderful, covered patio, large matures trees that afford you to entertain outdoors all season long. Wait.... there's more - this subdivision offers great amenities to their homeowners to include swimming pool and playground within walking distance. If you are an outdoor enthusiast, there's also a great walking trail that you can easily walk or ride your bike to and take in all the fun activities at Chisolm Trail Park. Did I mention the High School is just around the corner? We're not done yet......Easy car ride to BELTON LAKE (within minutes) with several boat docks, swimming. picnic and camping. Just over the dam, there's an additional nature trail for hiking enthusiasts - Miller Springs with ample parking. Come see all this home has to offer, you will be glad you stopped by!
$475,000
5561 Jackson Dr Belton, TX 76513
- Type:
- Single Family
- Sq.Ft.:
- 2,240
- Status:
- Active
- Beds:
- 3
- Lot size:
- 0.21 Acres
- Year built:
- 1975
- Baths:
- 3.00
- MLS#:
- 2878693
- Subdivision:
- Comanche Cove
ADDITIONAL INFORMATION
Spectacular Lake Belton Views Await You! This fully updated 3-bedroom, 2.5-bath home offers breathtaking panoramic lake views from the living room, dining room, and all bedrooms. The open floor plan features tile and luxury wood-look flooring throughout, making clean-up effortless. Step into the spacious living room with a beamed ceiling, two oversized sliding glass doors leading to the balcony with views of the lake, and a stone fireplace flanked by lighted built-in shelving. The adjacent dining room also boasts a large sliding glass door to the balcony, allowing you to enjoy your morning coffee with unobstructed lake views, whether inside or outside. Two built-in cabinets in the dining area provide ample storage and display space for your cherished items. The modern kitchen, open to the living room, showcases a beautifully tiled breakfast bar, granite counters, stainless steel appliances, open cabinetry, and a built-in microwave and oven with a separate cooktop. A convenient half-bath is located on the first floor. Upstairs, all three bedrooms offer access to a balcony with magnificent lake views. The primary suite includes a double vanity, a shower/tub combo, and granite counters. The guest bathroom features a walk-in shower, single vanity, and granite counters. The second floor also provides two separate entrances to the covered back patio, overlooking the private, meticulously landscaped backyard with mature trees and a tranquil reflecting pond. Additional features include a three-car garage, attic storage, and a new roof. Located just 30 minutes from Ft. Cavazos, this home has also been a successful short term rental/Air B&B/VRBO, making it a versatile investment opportunity. Don’t miss your chance to experience lakeside living at its finest!
- Type:
- Single Family
- Sq.Ft.:
- 2,295
- Status:
- Active
- Beds:
- 5
- Lot size:
- 0.33 Acres
- Year built:
- 2011
- Baths:
- 3.00
- MLS#:
- 553980
ADDITIONAL INFORMATION
The search for your new home may be over! Come see this welcoming 5 Bedroom home with 3 Full Baths in the highly sought after Red Rock Hills subdivision in beautiful Belton, TX! This home has a "walk-out" or "daylight" basement that is hard to find here in Central Texas! The Owners Suite is on the main level with spa like primary bath complete with huge walk-in closet, double vanity, separate shower and jetted tub. 2 secondary bedrooms can also be found on the main level with an additional full bath. The other 2 generously sized bedrooms, and final full bath, are located downstairs. With this layout, both friends and family can enjoy time together and find ample privacy. This home has an awesome multi-level deck accessible from both levels, a additional detached garage, or shop should you choose, and a lovely backyard to suit all of your relaxation or entertainment needs. The subdivision also has a community pool for your use on those hot Texas days! Washer/Dryer & Refrigerator will convey. Don't delay, call your Realtor today to see this amazing and unique home!
$379,000
5334 Fenton Lane Belton, TX 76513
- Type:
- Single Family
- Sq.Ft.:
- 2,619
- Status:
- Active
- Beds:
- 4
- Lot size:
- 0.14 Acres
- Year built:
- 2017
- Baths:
- 4.00
- MLS#:
- 554158
ADDITIONAL INFORMATION
Discover your dream home in this spacious 4-bedroom, 3.5-bathroom residence featuring a dedicated office and a versatile loft. Nestled in a serene neighborhood with access to picturesque creeks, this property offers a perfect blend of comfort and natural beauty. Enjoy the convenience of Stillhouse Lake just down the street, ideal for outdoor enthusiasts and nature lovers. The home boasts ample living space, modern finishes, and a layout designed for both relaxation and entertaining. Don’t miss out on this unique opportunity to own a home that combines luxury, functionality, and a touch of nature.
$251,900
1045 Shelby Drive Belton, TX 76513
- Type:
- Single Family
- Sq.Ft.:
- 1,486
- Status:
- Active
- Beds:
- 3
- Lot size:
- 0.08 Acres
- Year built:
- 2024
- Baths:
- 2.00
- MLS#:
- 554073
ADDITIONAL INFORMATION
Upon entering this exceptional floor plan, immediately greeted with a formal dining room. Walking into the open-concept kitchen and living room, you’ll be stunned by the amount of space you have to gather. This three bedroom, two bath home has perfectly placed windows in the living room, primary bedroom, and dining room, crafting a home that is filled with natural light and charm. Granite countertops throughout and a large walk-in primary closet top it all off and make this home exceptional. Additional options included: Stainless steel appliances.
- Type:
- Single Family
- Sq.Ft.:
- 2,563
- Status:
- Active
- Beds:
- 3
- Lot size:
- 1.69 Acres
- Year built:
- 1997
- Baths:
- 3.00
- MLS#:
- 553991
ADDITIONAL INFORMATION
Welcome to this beautiful, one of a kind, architecturally designed home in conveniently located Mountain Ridge Estates with no HOA. Between Killeen, Belton and Temple and IH-35. This stunning property sits on at the top of 1.69 acres of land and offers a rare opportunity to enjoy amazing views for miles off the large upstairs covered balcony/patio. Private rear entry garage with a huge attached bonus room with tile flooring/floor drains/water access/sink, counter space which is great for pets, birds, hobbies or so many other options. Inside features 3 bedrooms and 3 full bathrooms, large family room with a wood burning fireplace, 2 dining and gourmet kitchen. The master bedroom has private door leading to the quiet seclude country/city views. This unique home has large windows offering abundance of natural lighting and exceptional views and wrap around porch. There is so much about this home you will not want to miss.
- Type:
- Single Family
- Sq.Ft.:
- 2,008
- Status:
- Active
- Beds:
- 4
- Lot size:
- 0.18 Acres
- Year built:
- 2024
- Baths:
- 2.00
- MLS#:
- 554009
ADDITIONAL INFORMATION
Another beauty built by Eagle Homes. This 4 bedroom, 2 bath, 3 car garage home is situated in Belton ISD. Entry has large pop up decorative tray ceiling. Kitchen boasts granite counter tops, custom cabinets, and stainless steel appliances. Wood looking tile in all wet and common areas with a shiplap decorated electric fire place. Master bath has separate free standing tub & walk- in shower, large walk-in closet, crown molding, split floor plan. 3 secondary bedrooms' and bathroom are located on the other side of the home. Kitchen opens into family room & family room looks out onto the covered patio. Backyard has a beautiful LARGE tree to shade your patio, Sod, full privacy fenced backyard, & sprinkler system front & back.
$244,900
1041 Shelby Drive Belton, TX 76513
- Type:
- Single Family
- Sq.Ft.:
- 1,390
- Status:
- Active
- Beds:
- 3
- Lot size:
- 0.01 Acres
- Year built:
- 2024
- Baths:
- 2.00
- MLS#:
- 553989
ADDITIONAL INFORMATION
This charming three-bedroom, two bath home is spacious with a versatile design! Featuring a foyer and galley way entrance, this home feels elegant and special immediately upon your entrance. Some of our favorite things about this floor plan are its large primary bedroom, which includes a massive closet, and enough space for a sitting area in front of the window beaming with natural light. This home is great for entertaining, with so much counter space and its separate formal dining room that flows seamlessly into the kitchen. Additional Options Included: Stainless steel appliances, pendant lighting, and a dual primary bathroom vanity.
- Type:
- Single Family
- Sq.Ft.:
- 1,856
- Status:
- Active
- Beds:
- 4
- Lot size:
- 0.14 Acres
- Year built:
- 2024
- Baths:
- 3.00
- MLS#:
- 553983
ADDITIONAL INFORMATION
The definition of personal elegance, the 1846 is one of our most warm and welcoming floor plans. We love the newly-expanded open concept kitchen, living room, and breakfast area, and how you can choose between having a study, dining room, or 4th bedroom. The primary bedroom is incredibly spacious, with a large walk-in closet, private shower, and garden tub. With more options to personalize through our gorgeous interior and exterior selections, you’ll never feel more at home. Additional options included: 4-sides brick, stainless steel appliances, a head knocker cabinet in Bathrooms 2 & 3, a decorative tile backsplash, an upgraded front door, integral miniblinds in the rear door, additional LED recessed lighting, two exterior coach lights, and under cabinet lighting.
- Type:
- Single Family
- Sq.Ft.:
- 4,197
- Status:
- Active
- Beds:
- 4
- Lot size:
- 19.86 Acres
- Year built:
- 1995
- Baths:
- 7.00
- MLS#:
- 553605
ADDITIONAL INFORMATION
SERENITY NOW AT THIS COUNTRY ESTATE ON THE EDGE OF THE NOLAN VALLEY! This scenic Bell County refuge nestled at the top of a quiet winding road offers space to stretch out (almost 20 acres) and enjoy the most beautiful live oaks, pond, spacious horse barn and a welcoming home place with expansive front and back porches! Sitting at approximately 3,637 sqft, this 4 bedroom, 3.5 bath home features a living area dominated by a stone fireplace that rises to meet the elevated stained wood ceiling over beautiful hard wood floors. Natural light floods this space that is accented by stone entryways that lead to the study, both formal & informal dining, and generous kitchen with front and backyard views. The island kitchen offers an abundance of custom cabinetry, stainless appliances including a double oven and warming drawer, granite countertops & is just steps away from a flex room perfect for an additional study or workout space. The downstairs master, with front porch access, leads into a double vanity bath that includes a jetted soaking tub, separate walk in shower, & his/hers closets. 3 secondary bedrooms & 2 baths encompass the upstairs space while the detached garage offers a 560 sqft upstairs flex space with half bath as well as a second half bath steps away from the downstairs garage bays. The sprawling horse barn is equipped with indoor/outdoor horse stalls, tack & feed room, wash area & half bath while also providing an expansive enclosed parking area for an RV as well as a large upstairs loft space. Just minutes away from downtown Belton, I-14, & I-35, this classic Nolan Valley beauty offers perfected country living with the nearby conveniences of in town living allowing for the best of both worlds!
$269,900
4 W Wichita Ln Belton, TX 76513
- Type:
- Single Family
- Sq.Ft.:
- 1,274
- Status:
- Active
- Beds:
- 3
- Lot size:
- 0.33 Acres
- Year built:
- 1993
- Baths:
- 2.00
- MLS#:
- 5763882
- Subdivision:
- Morgans Point Resort Sec 5
ADDITIONAL INFORMATION
Just Listed! Charming 3-Bedroom Home in Morgan’s Point Resort 4 W Wichita Lane, Morgan’s Point Resort, TX Welcome to this beautifully maintained one-owner home located on a secluded street in the desirable Morgan’s Point Resort. This inviting 3-bedroom, 2-bathroom residence offers a perfect blend of modern updates and classic charm. Key Features: - Deluxe Vinyl Plank Flooring:** Durable and stylish flooring throughout the home, providing both comfort and elegance. Gourmet Kitchen:** The kitchen features granite countertops, a new sink and faucets, and a striking porcelain backsplash, making it a cook's dream. Updated Bathrooms:** Enjoy the fresh look of newly updated countertops in both bathrooms, combining functionality with modern design. Freshly Repainted Interior:** The entire interior has been freshly repainted, creating a bright and welcoming atmosphere. Additional Upgrades:** The home includes new 2” blinds, a new roof, new gutters, and a tiled patio perfect for outdoor relaxation. A glass front door adds to the home’s curb appeal. Practical Enhancements:** A ladder to the floored attic offers convenient storage access, and the garage features freshly painted counters and cabinets. Location Highlights: Proximity to Lake Belton:** Enjoy the serene beauty and recreational opportunities of being close to the lake. Belton Schools:** Situated within the highly-regarded Belton Independent School District. Secluded Street:** The home is located on a quiet, private street, offering peace and tranquility. Don’t Miss Out! This meticulously cared-for home is move-in ready and won’t last long. Schedule your private tour today and discover the perfect combination of comfort, style, and location at 4 W Wichita Lane.
 |
| This information is provided by the Central Texas Multiple Listing Service, Inc., and is deemed to be reliable but is not guaranteed. IDX information is provided exclusively for consumers’ personal, non-commercial use, that it may not be used for any purpose other than to identify prospective properties consumers may be interested in purchasing. Copyright 2024 Four Rivers Association of Realtors/Central Texas MLS. All rights reserved. |

Listings courtesy of Unlock MLS as distributed by MLS GRID. Based on information submitted to the MLS GRID as of {{last updated}}. All data is obtained from various sources and may not have been verified by broker or MLS GRID. Supplied Open House Information is subject to change without notice. All information should be independently reviewed and verified for accuracy. Properties may or may not be listed by the office/agent presenting the information. Properties displayed may be listed or sold by various participants in the MLS. Listings courtesy of ACTRIS MLS as distributed by MLS GRID, based on information submitted to the MLS GRID as of {{last updated}}.. All data is obtained from various sources and may not have been verified by broker or MLS GRID. Supplied Open House Information is subject to change without notice. All information should be independently reviewed and verified for accuracy. Properties may or may not be listed by the office/agent presenting the information. The Digital Millennium Copyright Act of 1998, 17 U.S.C. § 512 (the “DMCA”) provides recourse for copyright owners who believe that material appearing on the Internet infringes their rights under U.S. copyright law. If you believe in good faith that any content or material made available in connection with our website or services infringes your copyright, you (or your agent) may send us a notice requesting that the content or material be removed, or access to it blocked. Notices must be sent in writing by email to [email protected]. The DMCA requires that your notice of alleged copyright infringement include the following information: (1) description of the copyrighted work that is the subject of claimed infringement; (2) description of the alleged infringing content and information sufficient to permit us to locate the content; (3) contact information for you, including your address, telephone number and email address; (4) a statement by you that you have a good faith belief that the content in the manner complained of is not authorized by the copyright owner, or its agent, or by the operation of any law; (5) a statement by you, signed under penalty of perjury, that the inf
Belton Real Estate
The median home value in Belton, TX is $377,450. This is higher than the county median home value of $255,300. The national median home value is $338,100. The average price of homes sold in Belton, TX is $377,450. Approximately 43.87% of Belton homes are owned, compared to 49.98% rented, while 6.15% are vacant. Belton real estate listings include condos, townhomes, and single family homes for sale. Commercial properties are also available. If you see a property you’re interested in, contact a Belton real estate agent to arrange a tour today!
Belton, Texas has a population of 22,866. Belton is more family-centric than the surrounding county with 33.18% of the households containing married families with children. The county average for households married with children is 32.07%.
The median household income in Belton, Texas is $51,490. The median household income for the surrounding county is $57,932 compared to the national median of $69,021. The median age of people living in Belton is 26.4 years.
Belton Weather
The average high temperature in July is 95 degrees, with an average low temperature in January of 35.6 degrees. The average rainfall is approximately 36.6 inches per year, with 0.2 inches of snow per year.
