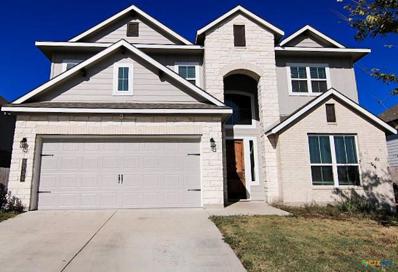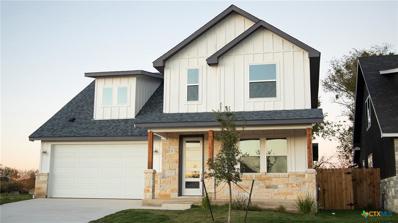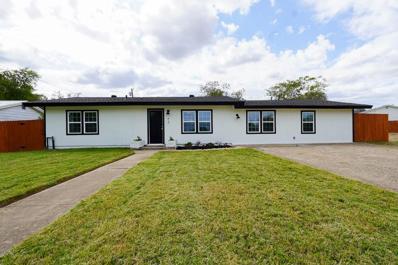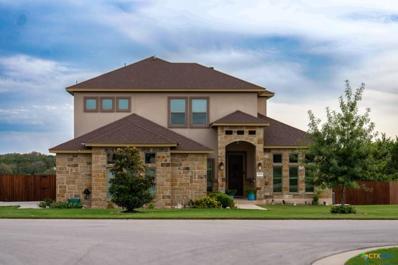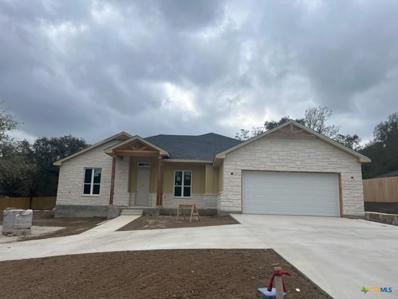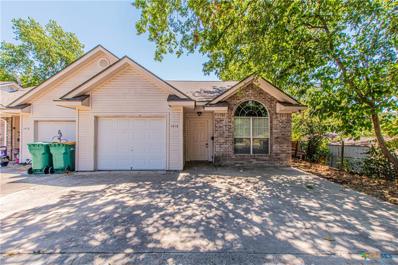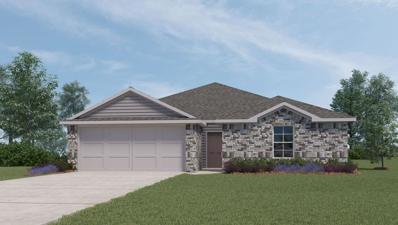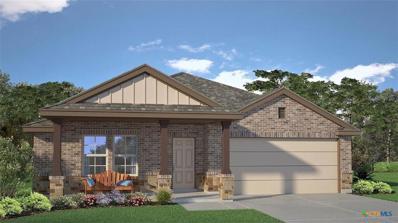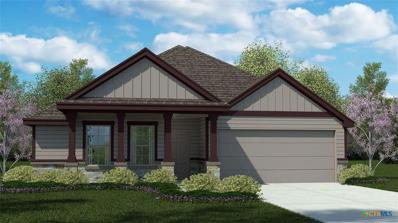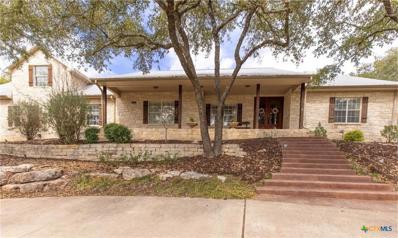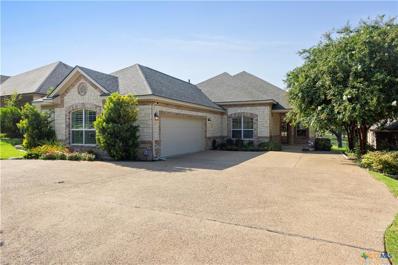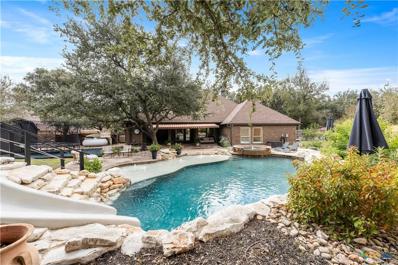Belton TX Homes for Sale
- Type:
- Single Family
- Sq.Ft.:
- 2,926
- Status:
- Active
- Beds:
- 6
- Lot size:
- 0.17 Acres
- Year built:
- 2022
- Baths:
- 5.00
- MLS#:
- 562113
ADDITIONAL INFORMATION
Welcome to your dream home in the prestigious Three Creeks area! This stunning residence boasts six spacious bedrooms and five luxurious bathrooms, offering over 2,900 square feet of elegant living space. Enjoy the perfect blend of comfort and style in a home designed for both entertaining and everyday living. With its prime location, this property offers the best of Three Creeks living. Don't miss the opportunity to make this exceptional house your new home.
$399,900
2131 Blackhawk Loop Belton, TX 76513
- Type:
- Single Family
- Sq.Ft.:
- 2,754
- Status:
- Active
- Beds:
- 5
- Lot size:
- 0.12 Acres
- Year built:
- 2023
- Baths:
- 4.00
- MLS#:
- 562118
ADDITIONAL INFORMATION
Nestled in the heart of Belton, this exquisite abode boasts unparalleled charm and versatility. Step inside to discover a harmonious blend of warmth and sophistication, with **5 bedrooms** including **2 primary suites** and a coveted mother-in-law suite. No HOA restrictions here, embodying freedom and flexibility for your lifestyle needs. Indulge in the allure of **3.5 bathrooms** meticulously designed for both practicality and luxury. Unwind in the lavish embrace of modernity and convenience, where quartz counters gleam under the gentle illumination that floods the **2754 sqft** of interior space. Exploration awaits beyond the confines of your new sanctuary, with a wealth of attractions adorning the neighborhood. **Belton New Tech High School** stands as a beacon of educational excellence nearby. For those seeking outdoor respite, **Liberty Park** and **Yettie Polk Park** offer tranquil retreats just a stone's throw away. Immerse yourself in local culture at the **Bell County Museum**, and for those with a penchant for events, the **Bell County Expo Center** beckons with a myriad of experiences. This new listing is not just a home; it's a lifestyle waiting to be embraced. Let your story unfold within these walls, where every corner whispers the promise of a new chapter.
$670,000
3208 Waggoner Dr Belton, TX 76513
- Type:
- Single Family
- Sq.Ft.:
- 2,785
- Status:
- Active
- Beds:
- 4
- Lot size:
- 0.67 Acres
- Year built:
- 2022
- Baths:
- 4.00
- MLS#:
- 5877320
- Subdivision:
- Dawson Ridge Add
ADDITIONAL INFORMATION
Built by Carothers Executive Homes, discover the charm and affordable luxury of 3208 Waggoner Drive, where spacious design and modern comforts blend seamlessly on a generous 0.67-acre lot with no rear neighbors. This beautifully maintained home offers ample outdoor space, enhanced by a retaining wall and wrought iron fencing, with room for outdoor activities or a future pool. Relax by the outdoor fireplace as you take in the stunning southeastward country view and remarkable sunrises. High ceilings throughout the home add to the airy and open feel, while custom granite and tile features lend elegance to every room. With four spacious bedrooms, an office, and three and a half bathrooms, the layout is ideal for comfort and convenience. Between two of the bedrooms, you’ll find a thoughtfully designed double-entry bathroom, accessible from both rooms to enhance privacy and ease of use. The primary suite includes a granite-top dual vanity, walk-in shower, and built-in dressers in the closet, while a secondary suite also offers a walk-in shower, providing exceptional functionality for multi-generational households or guests. The entryway welcomes you with groin arches and beautiful sphere chandeliers, and the kitchen boasts a counter-depth refrigerator that complements the home’s polished and meticulously kept interiors. Located in a highly sought-after neighborhood with walking trails, a nearby park, and close proximity to scenic Lake Belton, this Dawson Ridge residence redefines upscale suburban living.
$320,000
913 Hander Ln Belton, TX 76513
- Type:
- Single Family
- Sq.Ft.:
- 1,685
- Status:
- Active
- Beds:
- 3
- Lot size:
- 0.37 Acres
- Year built:
- 1961
- Baths:
- 2.00
- MLS#:
- 8140337
- Subdivision:
- R K Utley Add
ADDITIONAL INFORMATION
Discover this beautifully remodeled 3-bedroom, 2-bath home with a bonus room perfect for an office or additional living space. Every detail has been thoughtfully upgraded, featuring fresh interior and exterior paint, a brand-new roof, and a lush new lawn supported by a new sprinkler system with SOD. Enjoy privacy with newly stained fencing, and relax in the luxurious new primary suite, complete with a stunning freestanding tub in the spa-like bathroom. With a newly designed dining room and upgraded flooring throughout, this home offers modern elegance and comfort at every turn. As a bonus the Lot next door can be added to the sale, inquire for more details. Don't miss the chance to live near Downtown and all the local parks.
$599,900
2 Pawnee Ln Belton, TX 76513
- Type:
- Single Family
- Sq.Ft.:
- 2,526
- Status:
- Active
- Beds:
- 4
- Lot size:
- 0.35 Acres
- Year built:
- 2008
- Baths:
- 2.00
- MLS#:
- 1417686
- Subdivision:
- Morgans Point Resort Sec 5
ADDITIONAL INFORMATION
Say WOW to lakeside living at 2 Pawnee Lane, a stunning residence nestled in the heart of Belton, Texas. This beautifully crafted house boasts four spacious bedrooms and two full bathrooms, offering the perfect blend of comfort and style. With its wood floors gracing the primary living areas, the open floor plan flows seamlessly, inviting you to explore every delightful corner. The home office sets the stage for productivity, while the living room exudes warmth with its cozy fireplace, elegant masonry accents, and sophisticated coffered ceilings. Culinary enthusiasts will fall in love with the chef's kitchen, which features sleek granite counters, a functional center island, top-of-the-line stainless steel appliances, a dining area, and custom cabinetry that adds a touch of luxury. Retreat to the primary bedroom, a sanctuary complete with coffered ceilings and an en-suite bath that boasts a dual vanity, indulgent soaking tub, and a spacious walk-in closet. Ascend to the upstairs bonus room, which opens onto a private balcony with serene lake views – an idyllic spot for an extra guest room or lounge space. Outside, the inground pool/spa combo and sauna offer an oasis for relaxation and entertainment, alongside an expansive deck and generous yard space for playful moments. Take the private wooded path to your shore front where you have lake and boat access at your fingertips. With its coveted lakeside location, and not far from the historic downtown, 2 Pawnee Lane promises a lifestyle of peace and scenic beauty. Plant your roots, relax at your secondary home, or create the perfect AirBNB experience at your lakeside escape. Perfect for military personnel stationed at Fort Cavazos in Killeen.
$575,000
4601 Lucius Lane Belton, TX 76513
- Type:
- Single Family
- Sq.Ft.:
- 2,682
- Status:
- Active
- Beds:
- 4
- Lot size:
- 0.28 Acres
- Year built:
- 2018
- Baths:
- 3.00
- MLS#:
- 562080
ADDITIONAL INFORMATION
Custom built Tippit home located in the beautiful community of Three Creeks. This home is immaculately kept and you can see the pride of ownership throughout. You will notice the spray foam insulation in this home is a HUGE plus when battling the summer heat. Enjoy plenty of parking for guests and the side entry garage only adds to this home's curb appeal. Schedule your showing today to see all this home has to offer.
$235,000
601 E 14th Ave Belton, TX 76513
- Type:
- Single Family
- Sq.Ft.:
- 1,264
- Status:
- Active
- Beds:
- 3
- Lot size:
- 0.21 Acres
- Year built:
- 1943
- Baths:
- 1.00
- MLS#:
- 3269024
- Subdivision:
- Leon Heights
ADDITIONAL INFORMATION
Looking for a home with timeless charm? This beautifully preserved 1943 gem is perfectly positioned on a spacious corner lot in Belton, TX! This move-in-ready 3-bedroom, 1-bath home blends vintage character with modern updates, showcasing hardwood floors, a cozy fireplace, crown molding, and classic built-ins throughout. The remodeled bathroom features fresh tile, updated lighting, and a new sink. The kitchen includes a breakfast nook and opens to a sunlit porch with washer/dryer hookups. Major 2024 upgrades, including a new HVAC, roof, plumbing, and kitchen appliances, ensure comfort and convenience. The fenced backyard offers ample space for relaxation and fun, complete with a storage shed and playground. Located just minutes from downtown and UMHB, this Belton treasure is ready to welcome you home!
$235,000
E 14th Avenue Belton, TX 76513
- Type:
- Single Family
- Sq.Ft.:
- 1,264
- Status:
- Active
- Beds:
- 3
- Lot size:
- 0.21 Acres
- Year built:
- 1943
- Baths:
- 1.00
- MLS#:
- 561715
ADDITIONAL INFORMATION
Looking for a home with timeless charm? This beautifully preserved 1943 gem is perfectly positioned on a spacious corner lot in Belton, TX! This move-in-ready 3-bedroom, 1-bath home blends vintage character with modern updates, showcasing hardwood floors, a cozy fireplace, crown molding, and classic built-ins throughout. The remodeled bathroom features fresh tile, updated lighting, and a new sink. The kitchen includes a breakfast nook and opens to a sunlit porch with washer/dryer hookups. Major 2024 upgrades, including a new HVAC, roof, plumbing, and kitchen appliances, ensure comfort and convenience. The fenced backyard offers ample space for relaxation and fun, complete with a storage shed and playground. Located just minutes from downtown and UMHB, this Belton treasure is ready to welcome you home!
$469,000
E Pima Lane Unit 6 Belton, TX 76513
- Type:
- Single Family
- Sq.Ft.:
- 2,102
- Status:
- Active
- Beds:
- 4
- Lot size:
- 0.4 Acres
- Year built:
- 2024
- Baths:
- 2.00
- MLS#:
- 561832
ADDITIONAL INFORMATION
Are you looking for a peaceful setting located on a cul de sac with a generous yard? Then you have found it! This 4 bedroom, 2 bathroom is the perfect retreat adorned with updates you will fall in love with! It features an open concept living, kitchen and dining areas, vaulted beam ceiling, electric fireplace, chefs island in the kitchen with solid surface counter tops, large primary bedroom on separate side from the secondary bedrooms, spacious primary bathroom with double vanities, double large walk in shower, stand alone tub and large walk in closet, covered patio perfect for entertaining and more! Come see for yourself!
- Type:
- Single Family
- Sq.Ft.:
- 1,605
- Status:
- Active
- Beds:
- 3
- Lot size:
- 0.14 Acres
- Year built:
- 2024
- Baths:
- 2.00
- MLS#:
- 562038
ADDITIONAL INFORMATION
the Roosevelt floorplan at Three Creeks – Colt Creek in Belton, Texas, where every square foot is put-to-use with sophistication and comfort. You’ll be calling the approximately 1,605 square foot, single-story, 2 car garage option, and covered patio your new home. The 3-bedroom, 2-bathroom floorplan is perfect for you with the open concept living area. The kitchen, dining area, and living area creates a spacious environment. You’ll find flat panel birch cabinetry, granite countertops, and decorative tile backsplash in the kitchen. The secondary bedrooms are cozy and carpeted, with plenty of closet space and easy access to separate bathroom. The primary bedroom will make you feel right at home, with an attached primary bathroom with the option for tub and linen or tub and shower. With several options, this floorplan allows you to truly customize your bathroom experience.
- Type:
- Duplex
- Sq.Ft.:
- 2,574
- Status:
- Active
- Beds:
- n/a
- Lot size:
- 0.26 Acres
- Year built:
- 2007
- Baths:
- MLS#:
- 561966
ADDITIONAL INFORMATION
This amazing duplex has a 3 bedroom, 2 bathroom, 1 car garage, and fenced yard per side. Both sides currently vacant and ready for move-in. Perfect for an investment opportunity! Lease both or live in one and lease the other.
$259,470
1121 Ruby Cv Belton, TX 76513
- Type:
- Single Family
- Sq.Ft.:
- 1,415
- Status:
- Active
- Beds:
- 3
- Lot size:
- 0.14 Acres
- Year built:
- 2024
- Baths:
- 2.00
- MLS#:
- 8114213
- Subdivision:
- West Canyon Trails
ADDITIONAL INFORMATION
The Bellvue is a single-story, 3-bedroom, 2-bathroom home that features approximately 1,415 square feet of living space. The inviting entryway flows into the spacious living area with an open dining area that connects to the kitchen. Enjoy preparing meals and spending time together gathered around the kitchen island. The Bedroom 1 suite is located off the family room and it includes a large walk-in closet and a relaxing spa-like bathroom. Other features include granite countertops in the kitchen and stainless-steel appliances. You’ll enjoy added security in your new D.R. Horton home with our Home is Connected features. Using one central hub that talks to all the devices in your home, you can control the lights, thermostat, and locks, all from your cellular device. With D.R. Horton's simple buying process and ten-year limited warranty, there's no reason to wait! (Prices, plans, dimensions, specifications, features, incentives, and availability are subject to change without notice obligation)
$272,530
1427 Athan Dr Belton, TX 76513
- Type:
- Single Family
- Sq.Ft.:
- 1,612
- Status:
- Active
- Beds:
- 4
- Lot size:
- 0.15 Acres
- Year built:
- 2024
- Baths:
- 2.00
- MLS#:
- 8210420
- Subdivision:
- West Canyon Trails
ADDITIONAL INFORMATION
The Elgin plan is a one-story home featuring 4 bedrooms, 2 baths, 2-car garage and 1,612 square feet. The welcoming foyer leads to the open concept kitchen and living area. The kitchen includes a breakfast bar with beautiful granite counter tops, stainless steel appliances, corner pantry. Bedroom 1 features a sloped ceiling and attractive bathroom with 36"" x 60"" shower with ceramic tile and a spacious walk-in closet. The standard rear covered patio is located off the family room. You’ll enjoy added security in your new DR Horton home with our Home is Connected features. Using one central hub that talks to all the devices in your home, you can control the lights, thermostat and locks, all from your cellular device. DR Horton also includes an Amazon Echo Dot to make voice activation a reality in your new Smart Home on select homes. With D.R. Horton's simple buying process and ten-year limited warranty, there's no reason to wait. (Prices, plans, dimensions, specifications, features, incentives, and availability are subject to change without notice obligation)."
$309,250
3713 Moffat Court Belton, TX 76513
- Type:
- Single Family
- Sq.Ft.:
- 1,783
- Status:
- Active
- Beds:
- 4
- Lot size:
- 0.14 Acres
- Year built:
- 2024
- Baths:
- 2.00
- MLS#:
- 562035
ADDITIONAL INFORMATION
The Richmond is a single-story, 1783 sq. ft., 4-bedroom, 2-bathroom floorplan, designed to provide you and your family a comfortable place to call home. The inviting entryway opens into the spacious living area with an open concept dining area connecting to the bright and spacious kitchen. Enjoy preparing meals and spending time together gathered around the kitchen island. The Bedroom 1 suite is located off the family room and it includes a large walk-in closet and a relaxing spa-like bathroom. Other features include granite counter tops in the kitchen and stainless-steel appliances. You’ll enjoy added security in your new DR Horton home with our Home is Connected features. Using one central hub that talks to all the devices in your home, you can control the lights, thermostat and locks, all from your cellular device. DR Horton also includes an Amazon Echo Dot to make voice activation a reality in your new Smart Home.
$285,805
3718 Moffat Court Belton, TX 76513
- Type:
- Single Family
- Sq.Ft.:
- 1,508
- Status:
- Active
- Beds:
- 3
- Lot size:
- 0.14 Acres
- Year built:
- 2024
- Baths:
- 2.00
- MLS#:
- 562032
ADDITIONAL INFORMATION
The Alpine is a single-story, 1508 approximate square foot, 3-bedroom, 2-bathroom, 2 car garage home. Designed with you and your family in mind, this layout features a separate dining space that flows into an open kitchen. The large Bedroom 1 suite is located off the family room and features a generously sized bathroom with a double vanity and spacious walk-in closet with plenty of room for storage. The Alpine is one of our most popular plans and is a perfect starter home for a single adult, couple or small family. Other features include: 9-foot ceilings, granite counter tops in the kitchen and stainless appliances. You’ll enjoy added security in your new DR Horton home with our Home is Connected features. Using one central hub that talks to all the devices in your home, you can control the lights, thermostat and locks, all from your cellular device. DR Horton also includes an Amazon Echo Dot to make voice activation a reality in your new Smart Home. With D.R. Horton's simple buying process and ten-year limited warranty, there's no reason to wait.
- Type:
- Single Family
- Sq.Ft.:
- 2,222
- Status:
- Active
- Beds:
- 4
- Lot size:
- 0.17 Acres
- Year built:
- 2020
- Baths:
- 2.00
- MLS#:
- 562000
ADDITIONAL INFORMATION
Discover the perfect blend of tranquility and modern living in this beautifully designed 4 bedroom, 2 bath home. The property boasts impressive curb appeal with a spacious front yard and a striking stone and brick facade. As you step inside, you're greeted by wood-look tile floors that flow seamlessly from the foyer into the expansive open-concept living area. The great room is filled with natural light, offering a cozy fireplace as a focal point. The island gourmet kitchen is a chef's delight, featuring granite countertops, stainless steel appliances, and rich dark cabinets. The owner's suite is a true retreat, showcasing a high ceiling, a luxurious soaking tub, a separate shower, and a Texas-sized walk-in closet. Additional features include a covered with patio expansion and a gorgeous hot tub perfect for outdoor entertaining. This home offers a serene escape with modern amenities, making it a perfect place for comfortable living.
$659,000
2105 Red Rock Drive Belton, TX 76513
- Type:
- Single Family
- Sq.Ft.:
- 3,143
- Status:
- Active
- Beds:
- 4
- Lot size:
- 1 Acres
- Year built:
- 2002
- Baths:
- 3.00
- MLS#:
- 561750
ADDITIONAL INFORMATION
Welcome to the beautiful curb appeal of this home in Red Rock Hills surrounded by large live oak trees and huge one-acre lot in the heart of Belton: just minutes away from HEB, Walmart, movie theater and more and a mere one mile from Lake Belton! Built in 2002, but thoroughly remodeled in 2012 with additions of two new bedrooms, laundry, bath, kitchen appliances, quartz countertops and upgrades to every single room in the home! A brand new metal roof was finished in November, 2024.Easy rear access to this hill-side home with the garage in the back of the house and great curb appeal. Inside, you’ll find a spacious open floor plan with two living and two dining areas and lots of natural life with natural light. Flooring features beautiful Travertine tile in the main areas and laminate wood plank flooring in the bedrooms and office. The upgraded kitchen is centrally located - perfect for gatherings with family and friends - and features quartz countertops, a large center island, built-in double oven, upgraded induction cooktop, and a built-in microwave. The master bedroom is strategically separated from the other bedrooms for enhanced privacy and the master bath features a jacuzzi tub, separate shower, double vanity, and expansive walk-in closet. A pre-wired media/TV room includes speakers for 7.1 surround sound - perfect for movie nights and sports watching! The remodel project created an office with two built-in work stations, slide-out printer area and a perfect spot for gaming. Other upgrades include custom lighting, shutters in the master bedroom, a “secret storage closet” in an upstairs bedroom, front-yard sprinkler system, and epoxy flooring in a very large garage with plenty of storage. Don't miss out on the opportunity to call this beautiful residence your home!
$90,000
S Wall Street Belton, TX 76513
- Type:
- Single Family
- Sq.Ft.:
- 1,300
- Status:
- Active
- Beds:
- 4
- Lot size:
- 0.17 Acres
- Year built:
- 1970
- Baths:
- 1.00
- MLS#:
- 561942
ADDITIONAL INFORMATION
INVESTOR SPECIAL. Great low end priced project for rental or STR. This home is conveniently located close to downtown near Nolan Creek. Selling as is, will need to be rehabbed. Foundation needs repaired and more updating to most if not all the interior and exterior. Bellcad sf is incorrect. Garage converted to bedroom not included in tax site sf. Listed SF is approximate. Do your due diligence. Selling as is where is.
$259,703
1314 Ayham Trail Belton, TX 76513
- Type:
- Single Family
- Sq.Ft.:
- 1,675
- Status:
- Active
- Beds:
- 3
- Lot size:
- 0.15 Acres
- Year built:
- 2020
- Baths:
- 2.00
- MLS#:
- 561964
ADDITIONAL INFORMATION
This beautiful, single-story former model home showcases an open floor plan with a spacious great room, which is perfect for gathering with loved ones. A den with luxury vinyl plank flooring provides space for a home office. The modern kitchen boasts tile flooring, recessed-panel cabinets and durable high-definition laminate countertops. Retreat to the primary bedroom, which features plush carpeting, a walk-in closet and connecting bath that includes a dual-sink vanity and luxurious walk-in shower. Additional highlights include cordless blinds, an ecobee3 Lite smart thermostat, Sherwin-Williams® interior paint and ceiling fans at great room and primary bedroom. Relax outdoors on the back patio.
- Type:
- Single Family
- Sq.Ft.:
- 2,939
- Status:
- Active
- Beds:
- 4
- Lot size:
- 2.22 Acres
- Year built:
- 2017
- Baths:
- 4.00
- MLS#:
- 561671
ADDITIONAL INFORMATION
Welcome to a beautiful retreat in Belton, TX! This spacious 4-bedroom, 4-bathroom home offers 2,939 sq ft of comfortable living space on 2.222 acres outside city limits, providing a peaceful escape and low taxes. Inside, you’ll find gorgeous porcelain wood-look tile throughout, a perfect complement to the open floor plan. The main living area is a cozy gathering space with a tray ceiling and a see-through wood-burning fireplace with a propane log starter, connecting seamlessly to a secondary living space ideal for an office, den, or extra lounge area. At the heart of the home, the open kitchen boasts custom cabinetry, a double oven, cook-top, built-in microwave, and stunning leathered granite countertops. The spacious island with seating and a large dining area make this a dream for entertaining. Plus, the generous walk-in pantry offers even more storage space. The primary suite, bathed in natural light, features a double vanity, granite countertops, a walk-in shower, and a luxurious jetted garden tub. Each secondary bedroom has ample closet space and its own bathroom, perfect for family or guests. Outside, enjoy over 2 acres of land with endless possibilities. Whether for RV storage, workshop needs, or extra storage, the 30x60 Mueller Steel building is a highlight. Equipped with three roll-up doors (two powered 10x14 and 12x14 front doors and one 8x10 back door), this red iron-framed structure also includes two side entry doors for easy access, 100-amp service, a 220v RV plug, and multiple 110v outlets. The expansive outdoor space also provides plenty of room to park an RV or boat. This property combines the best of Texas living: luxury indoors and functional outdoor space, all just minutes from Belton's conveniences. Don’t miss out on this one-of-a-kind home!
$539,500
12337 Bonnie Lane Belton, TX 76513
- Type:
- Single Family
- Sq.Ft.:
- 4,365
- Status:
- Active
- Beds:
- 4
- Lot size:
- 0.25 Acres
- Year built:
- 2006
- Baths:
- 4.00
- MLS#:
- 560777
ADDITIONAL INFORMATION
Spectacular Lake Belton property with breathtaking westward views, located in the county with no HOA. This spacious home features large rooms, expansive patios, and even an elevator. While the location and views are unbeatable, the property does require work, including a new septic system, which will need land from an adjacent property (verbal agreements in place but not finalized). Offered as-is, this home is priced well below its tax appraisal of $988,642 at $539,500, presenting a rare opportunity for the right buyer to make it their own.
- Type:
- Single Family
- Sq.Ft.:
- 2,390
- Status:
- Active
- Beds:
- 3
- Lot size:
- 0.47 Acres
- Year built:
- 2012
- Baths:
- 2.00
- MLS#:
- 561577
ADDITIONAL INFORMATION
Available 0.25-acre extension to this beautiful backyard added to the listing to convey with the property - totaling approximately .466 acres! All New roof and gutters August 2024. This stunning 3-bedroom, 2-bathroom home is located in the heart of Belton. The split floor plan ensures privacy and convenience. The lush backyard has large mature trees providing shade during hot summer months. Additionally, the backyard view enhances the tranquility of the kitchen and great room. As you step through the grand entrance, the beautifully appointed great room greets you with the limestone gas-log fireplace, ignited with the flip of a switch. Throughout the home, tall ceilings contribute to a sense of spaciousness and sophistication. The kitchen is a focal point, featuring gorgeous granite countertops and custom cabinets, perfect for culinary enthusiasts. The generous primary suite provides a double vanity, garden tub, and walk-in shower in addition to a walk-in closet. Just minutes from Belton Lake, this residence offers not only luxurious living but also easy access to natural beauty, allowing residents to enjoy the best of both worlds. Walk to nearby hiking trails and lake parks. Only 10 minutes from I-35, this home offers a quick commute to both Waco and Austin. Located just off FM 439, conveniently access Fort Cavazos while avoiding the congestion and traffic of I-14. This one-owner, custom home shines with pride of ownership. The secondary bathroom provides a large double vanity and a separate water closet for privacy and versatility for all guests. The finished office off the garage allows for a quiet workspace with a large closet and built-in shelving. This quiet neighborhood allows for convenience - with HEB Plus! less than 5 minutes down the road and perfectly situated between downtown Belton and shopping and dining along West Adams in Temple. Here, timeless design, convenience, and the outdoors come together seamlessly!
$479,900
3309 Ten Bits Dr Belton, TX 76513
- Type:
- Single Family
- Sq.Ft.:
- 2,271
- Status:
- Active
- Beds:
- 4
- Lot size:
- 0.24 Acres
- Year built:
- 2013
- Baths:
- 2.00
- MLS#:
- 5181151
- Subdivision:
- Dawson Ranch Ph Ii Sec
ADDITIONAL INFORMATION
Come explore this exceptional home in Dawson's Ranch, featuring a private backyard oasis complete with a sparkling pool—perfect for both entertaining and relaxing in your own secluded paradise. Designed with privacy in mind, this home offers all the modern features you need, while being just minutes away from essential amenities and top-rated schools. Whether you're looking for a tranquil retreat or a hub for social gatherings, this home delivers the perfect balance of convenience and luxury.
- Type:
- Single Family
- Sq.Ft.:
- 3,699
- Status:
- Active
- Beds:
- 4
- Lot size:
- 0.48 Acres
- Year built:
- 2013
- Baths:
- 4.00
- MLS#:
- 561477
ADDITIONAL INFORMATION
A home that checks all of the boxes! This 4 bedroom, 3.5 bath has room for everyone with 2 living areas, 2 dining spaces, a designated office PLUS a huge media room complete with a wetbar area. The chef of the family will enjoy cooking on the gas cooktop and will have ample storage with a hidden, walk-in pantry. The home will withstand all the extreme weather Texas will throw at it with a full home generator, 2 propane tanks (1 buried & 1 above ground), a rainwater collection and storage tank, garden area, 2 fireplaces (1 indoor & 1 one outdoor), tankless gas hot water heater, full sprinkler & drip system as well as solar panels. The backyard is sure to impress with an oversized back patio, roll out shade awning, beautiful live oak trees, tons of patio & sitting space and certainly the beautiful saltwater pool. Kids and adults alike will LOVE the water slide, oversized tanning ledge, waterfalls and hottub. The Bose sound system and speakers are wired throughout the patio and yard area to allow your favorite music or the big game to be heard from any spot in the backyard. Additionally, storage is no issue with the oversized 3 car garage, decked attic spaces & separate storage shed. You'll have plenty of parking with an oversized driveway as well as an extended drive just inside the large gate. This home has it all and is an absolute must see. Situated perfectly on a cul-de-sac lot just a short distance to Belton ISD schools, you'll love the proximity to walking trails, parks & city conveniences while simultaneously loving the seclusion of no back neighbors. Owner is a Licensed TX Realtor.
$224,900
E Lakeshore Drive Belton, TX 76513
- Type:
- Single Family
- Sq.Ft.:
- 1,600
- Status:
- Active
- Beds:
- 4
- Lot size:
- 0.37 Acres
- Year built:
- 1978
- Baths:
- 3.00
- MLS#:
- 561422
ADDITIONAL INFORMATION
Calling all handy people! This 4/2.5 is located outside city limits in a quiet residential neighborhood minutes to Lake Belton. 3 bedrooms and 2 bathrooms upstairs + front and rear balcony. Back yard has view of lake from ground level, but potential for amazing view from second story deck. Lower floor features, kitchen, laundry, living room, 4th bedroom, and flex area.
 |
| This information is provided by the Central Texas Multiple Listing Service, Inc., and is deemed to be reliable but is not guaranteed. IDX information is provided exclusively for consumers’ personal, non-commercial use, that it may not be used for any purpose other than to identify prospective properties consumers may be interested in purchasing. Copyright 2024 Four Rivers Association of Realtors/Central Texas MLS. All rights reserved. |

Listings courtesy of Unlock MLS as distributed by MLS GRID. Based on information submitted to the MLS GRID as of {{last updated}}. All data is obtained from various sources and may not have been verified by broker or MLS GRID. Supplied Open House Information is subject to change without notice. All information should be independently reviewed and verified for accuracy. Properties may or may not be listed by the office/agent presenting the information. Properties displayed may be listed or sold by various participants in the MLS. Listings courtesy of ACTRIS MLS as distributed by MLS GRID, based on information submitted to the MLS GRID as of {{last updated}}.. All data is obtained from various sources and may not have been verified by broker or MLS GRID. Supplied Open House Information is subject to change without notice. All information should be independently reviewed and verified for accuracy. Properties may or may not be listed by the office/agent presenting the information. The Digital Millennium Copyright Act of 1998, 17 U.S.C. § 512 (the “DMCA”) provides recourse for copyright owners who believe that material appearing on the Internet infringes their rights under U.S. copyright law. If you believe in good faith that any content or material made available in connection with our website or services infringes your copyright, you (or your agent) may send us a notice requesting that the content or material be removed, or access to it blocked. Notices must be sent in writing by email to [email protected]. The DMCA requires that your notice of alleged copyright infringement include the following information: (1) description of the copyrighted work that is the subject of claimed infringement; (2) description of the alleged infringing content and information sufficient to permit us to locate the content; (3) contact information for you, including your address, telephone number and email address; (4) a statement by you that you have a good faith belief that the content in the manner complained of is not authorized by the copyright owner, or its agent, or by the operation of any law; (5) a statement by you, signed under penalty of perjury, that the inf
Belton Real Estate
The median home value in Belton, TX is $358,632. This is higher than the county median home value of $255,300. The national median home value is $338,100. The average price of homes sold in Belton, TX is $358,632. Approximately 43.87% of Belton homes are owned, compared to 49.98% rented, while 6.15% are vacant. Belton real estate listings include condos, townhomes, and single family homes for sale. Commercial properties are also available. If you see a property you’re interested in, contact a Belton real estate agent to arrange a tour today!
Belton, Texas has a population of 22,866. Belton is more family-centric than the surrounding county with 33.18% of the households containing married families with children. The county average for households married with children is 32.07%.
The median household income in Belton, Texas is $51,490. The median household income for the surrounding county is $57,932 compared to the national median of $69,021. The median age of people living in Belton is 26.4 years.
Belton Weather
The average high temperature in July is 95 degrees, with an average low temperature in January of 35.6 degrees. The average rainfall is approximately 36.6 inches per year, with 0.2 inches of snow per year.
